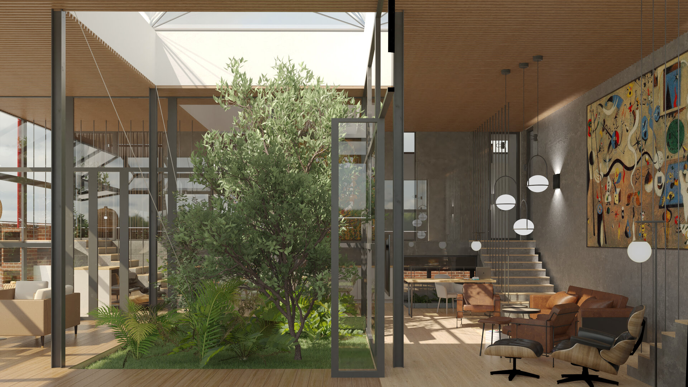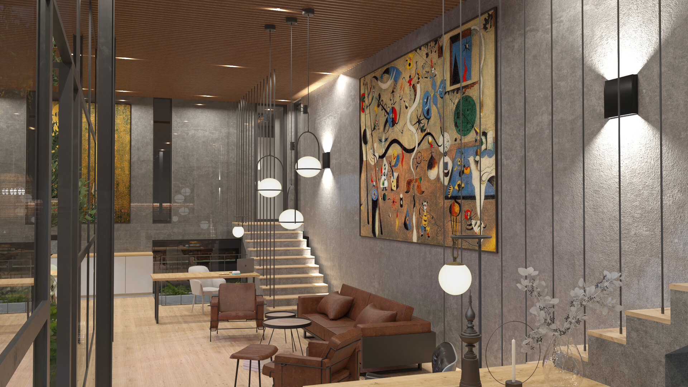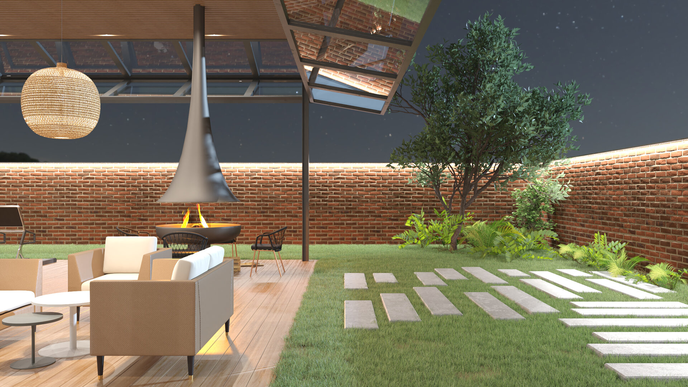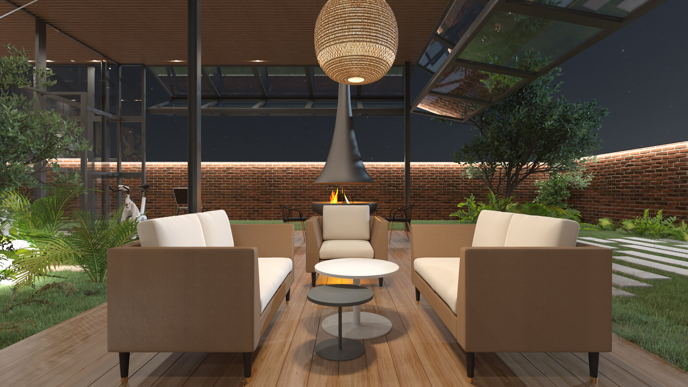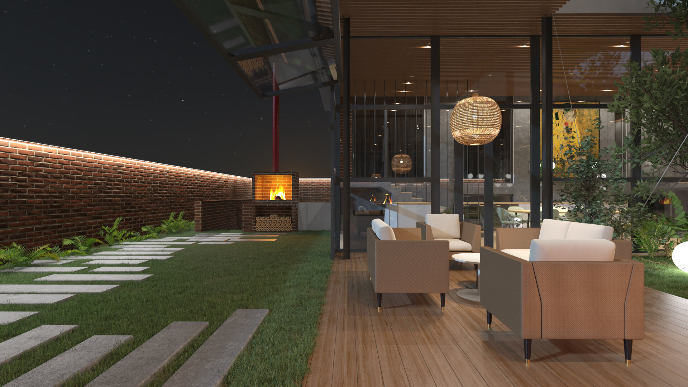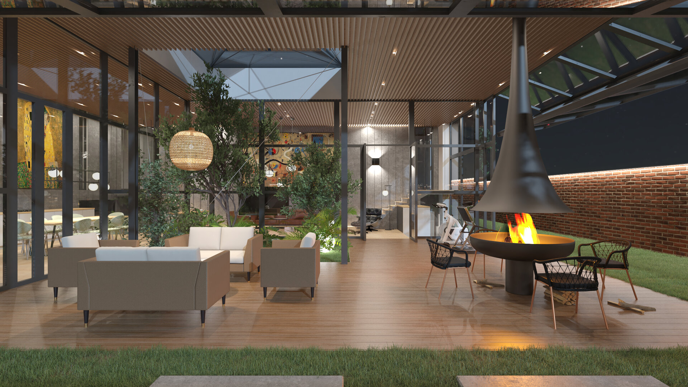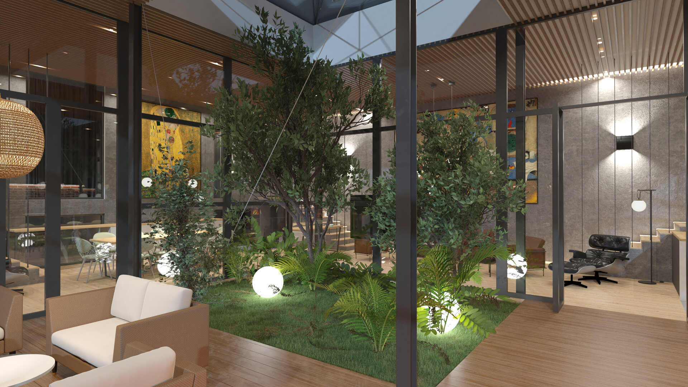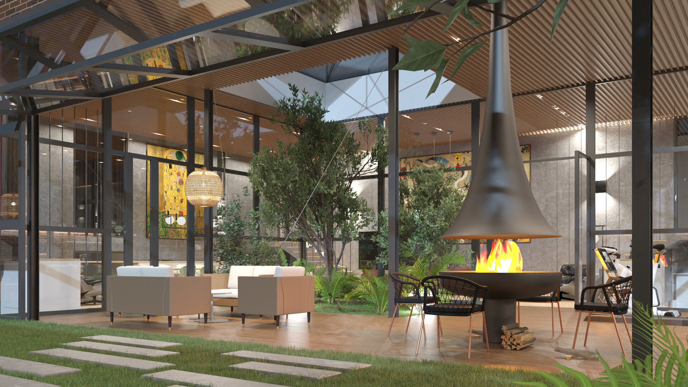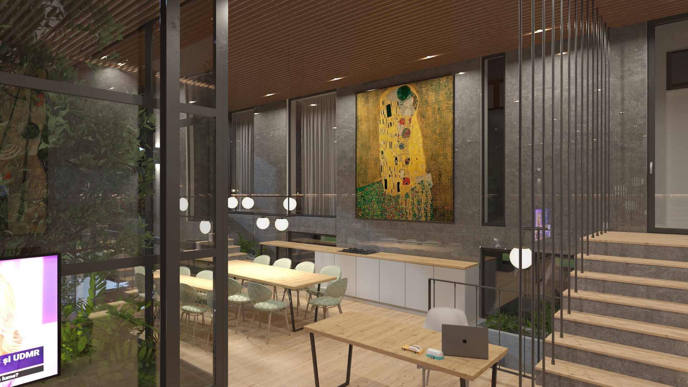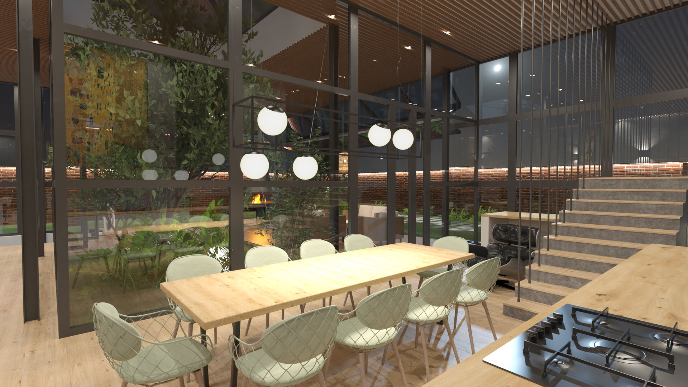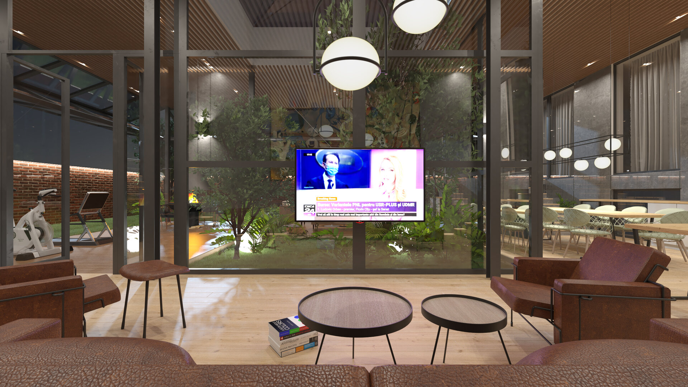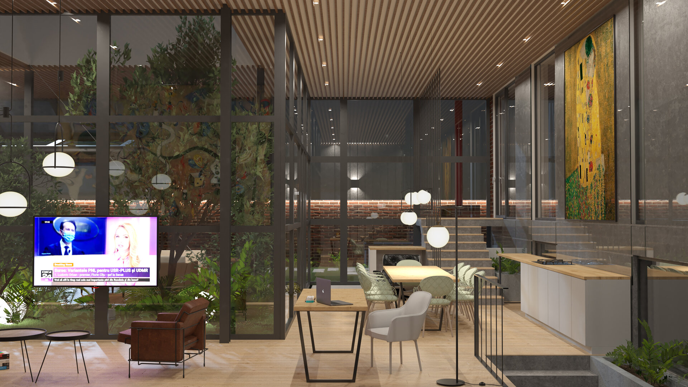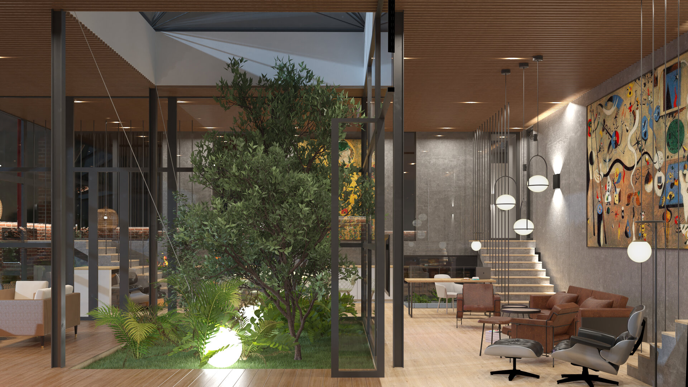
Adaptive House
Authors’ Comment
The “Adaptive House” project defines “Acum” moment as an ephemeral entity approached in relation to a climatic path.
The conceptual approach of the project begins promisingly in close connection with the place in its most rigorous meanings, namely the climatic location. The architectural concept adapts submissively to the summer-winter climate cycles by "transforming" the architectural part with applicability on the living room area of the house.
The distribution of spaces is approached in an unconventional way through variations both horizontally and through vertical circulations. Depending on their purpose, the areas are segregated by various heights, the living room area being the main stage where the most spectacular acts take place. Experiencing the living room as an atypical and innovative space is crowned by an interior garden and the dynamics of the vertical planes visible through transparency.
The path that describes the access to all areas of the house begins with the strong limitation from the exterior - which is defined by the element of the street - through a vertical circulation that gives access to the first level of the house, where the secondary functions of the living area are found. Following through, the access staircase to the living room reveals the abundance of this space in a completely unexpected way, a space that occupies the second level of the house. The next moment is characterized by the night area, also offset in height from the rest of the house and with separate accesses for unit users.
The approach to climate adaptability is described by "opening" or "closing" of the living room to the exterior of the house. This can be done through walls on the entire height of the space that are retractable, so that in the hot season it can open completely to the outside, making it possible to communicate with the natural element outside the house, and during the cold season, the house will close, thus creating a buffer space within the living area.
The experimental project of the house claims in a humble and honest approach to draw attention to the potential condition of the architect in the context of designing an object whose role is to mediate between the human factor and the natural environment.
Related projects:
- Do It Yourself Pop Up House
- Habitatges Sistema 360
- Social housing_Earth brick house 25 sq m
- VNT house. Urban dwelling in the historic centre of Constanța
- Duplex house
- House in the meadow
- House with acacias
- Seaside house
- House of houses
- I.SC House
- L.CF House
- C.IM House
- Floreasca Low-Rise Residential Building
- House of three
- Sant Marti Social Housing. Industrialized timber building
- ForestGap
- Silk District
- Pipera 1
- House for my niece
- House C
- Doamna Ghica Residential Development
- V House
- Adaptive House
- A country house
- Offer For Residential Tower Blocks, With High Style Apartments
- Courtyard house
- Holiday house in the city
- MI house
- Villa G
- House with a small footprint
