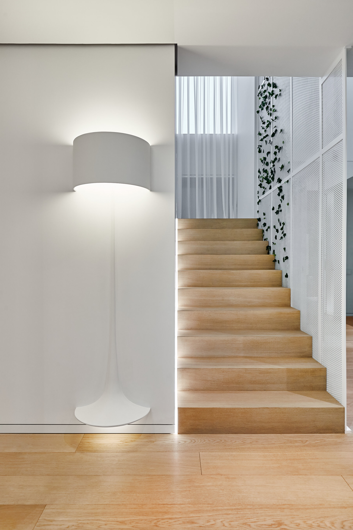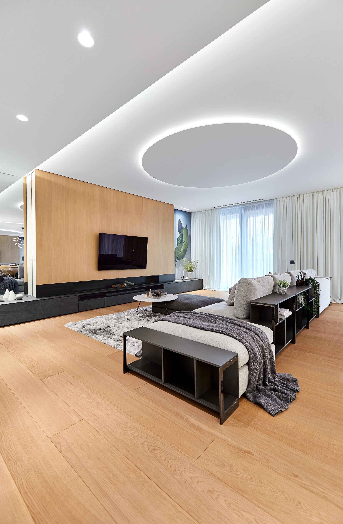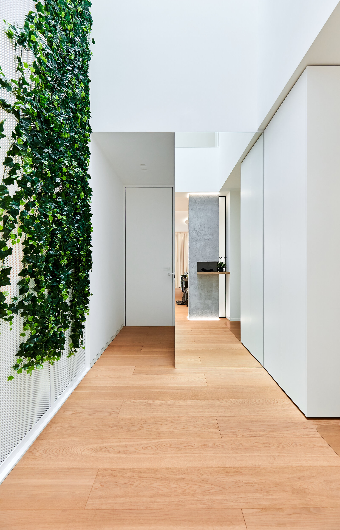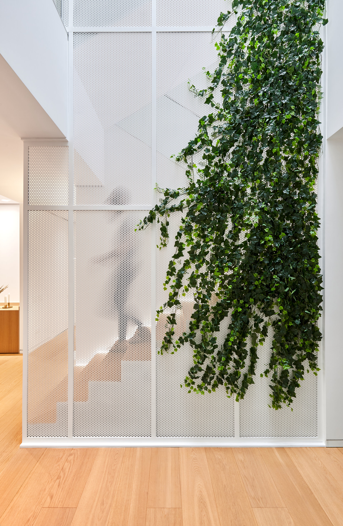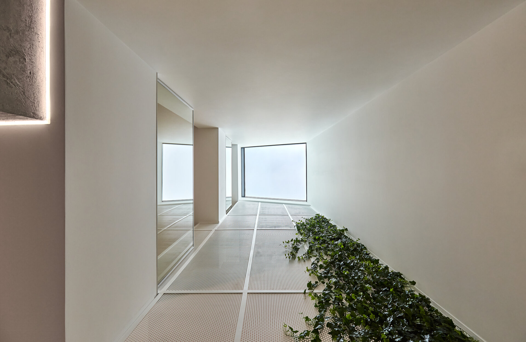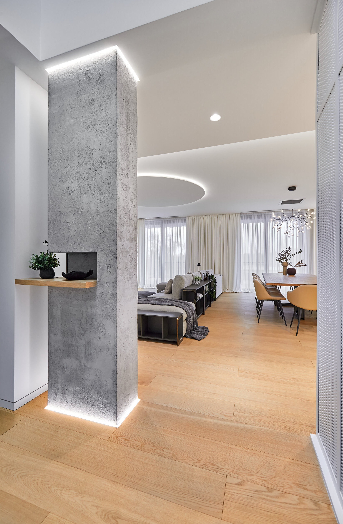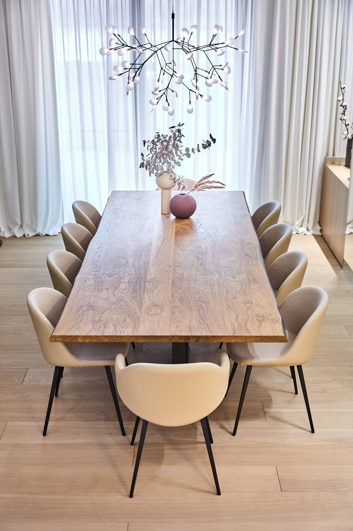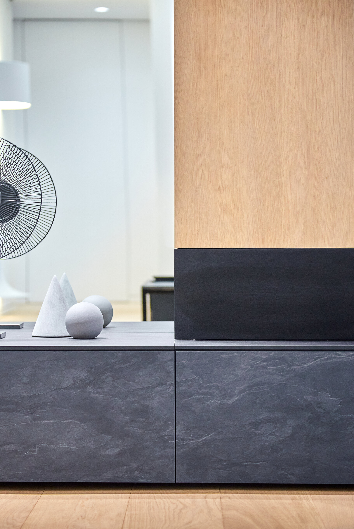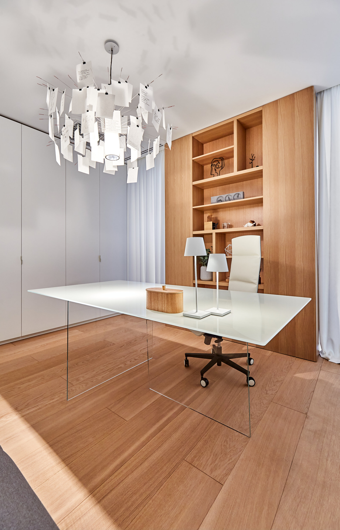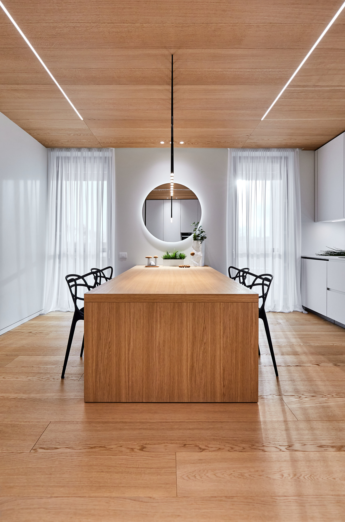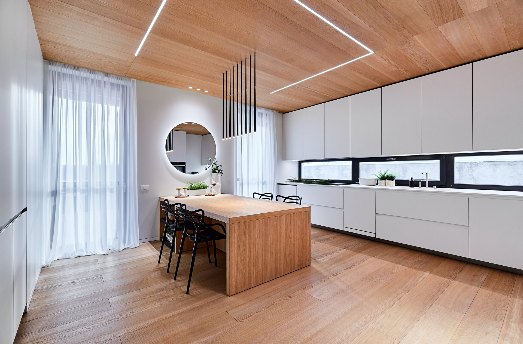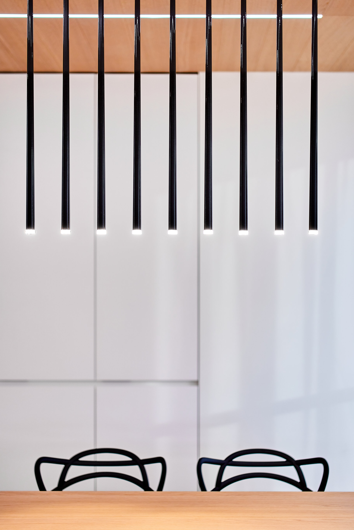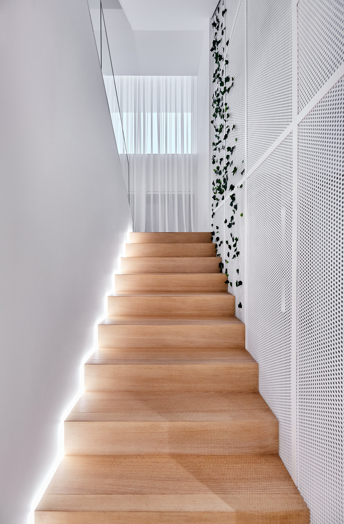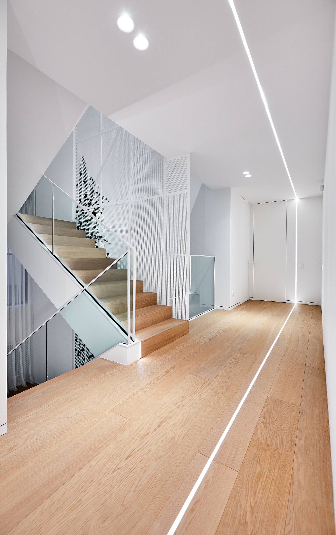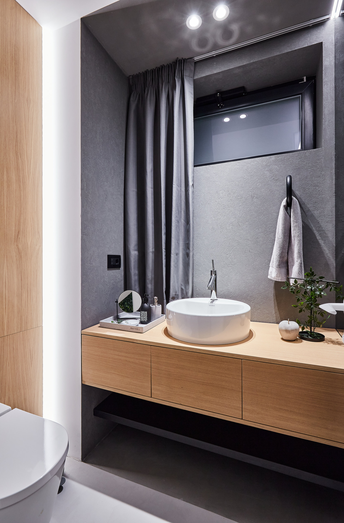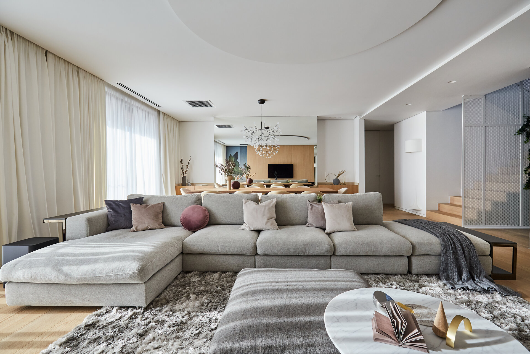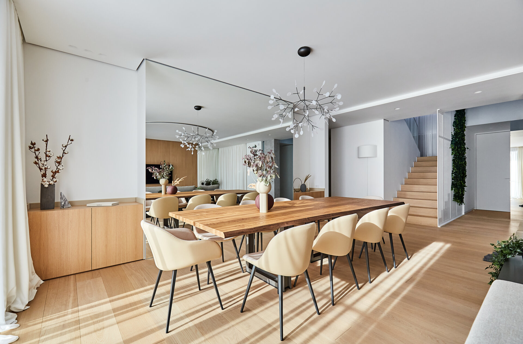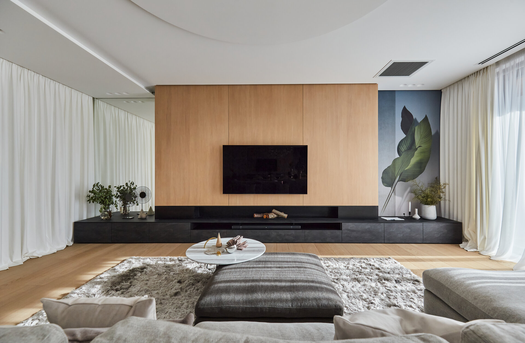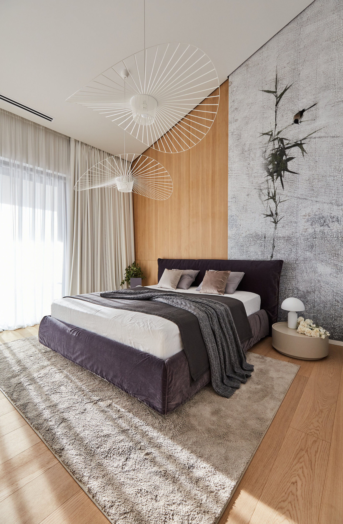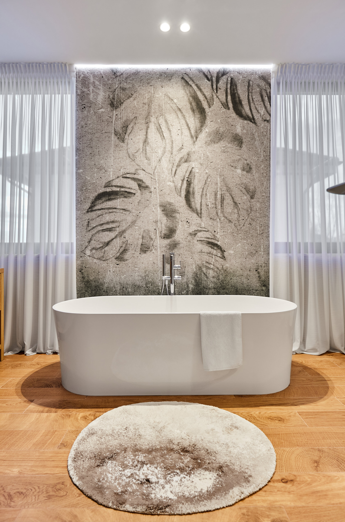
Lake House
Authors’ Comment
In the concept phase we sought an aesthetic balance of the natural with a timeless style of neutral colors, emphasizing multiple points of visual interest. The house benefits from a beautiful perspective towards the lake, so the proximity to nature was one of the premises from which the shaping of the concept began. Natural light plays an important role in the arrangement, penetrating generously into the space thanks to the floor to ceiling, tall windows. Upon entering, you are greeted by the presence of a decorative panel made of perforated sheet that has the role of uniting all levels of the house. This "perforated wall" is highlighted by the zenithal light that enters the space through the skylight in the attic.
We like to play with little details that give character and personality to a space, such as the silhouette of floor lamps embedded in the wall, a discreet detail that creates a feeling of fusion between objects, or the ceiling that never touches the walls, representing a subtle detail that allows the architectural elements to breathe individual as volumes in space, respecting each other. On the more technical side, we used filomuro doors, and made sure that no construction error will be allowed, we embedded the plinth into the wall, thus creating flatness between all the elements that are in the same plane with the walls.
Light affects the mood more than any other factor in an arrangement. The lighting fixtures from brands famous for their quality and product innovation: Petite Friture, Ingo Maurer, Karman, Foscarini, Flos, Moooi, and iconic by their signature, were carefully chosen and positioned in a sought-after scenography, ennobling every point of interest.
Together with the profiles of the led strips which have also been embedded in the constructive elements of the house and which offer continuity, light allows for the marking of fine details such as joining between surfaces of raw and precious materials such as mirror and concrete.
At last, vegetal elements also take place in the arrangement as color accents, both directly and indirectly through the chosen finishes, being found in each of the rooms regardless of their functional destination.
Each room has been designed to maintain its individuality by the use of carefully picked out elements, either furniture, detail or finishes, but without losing the stylistic integrity of the concept as a whole.
Related projects:
- Apartment PS60
- Atlantic Apartment
- A&A Apartment
- LC Apartment
- Giulia House
- N23D House
- AA Duplex Mumuleanu
- The Nest Apartment
- Yoshi Apartment
- RMR30
- Spa V
- Light comes first
- House with a Liquidambar
- Downtown Fusion
- Timeless shapes
- Single family house in Domenii
- Apartment E
- House T108
- M1 House
- House I 64
- Apartment MP
- Studio Plaza
- Tatu 23
- Flacara Apartment
- Lake House
- Loft AHM
- Reabilitation
- Loft ERK
- Loft BIL
- Industrial Infusion
- Shades of Black
- Apartment Z4
- Nicolae Balcescu House
- Marble Loft
- Apartament L
- Duplex Emerald
- Cheers Apartment
- Pastel Charm
- MicroMax studio
- Black House
- Blue66
- Carbon Blue
- Interior design of House D
- Apartment C
- Pastel Hygge
- M. Apartment
- RHV Suite
- Apartment M
- AF House
