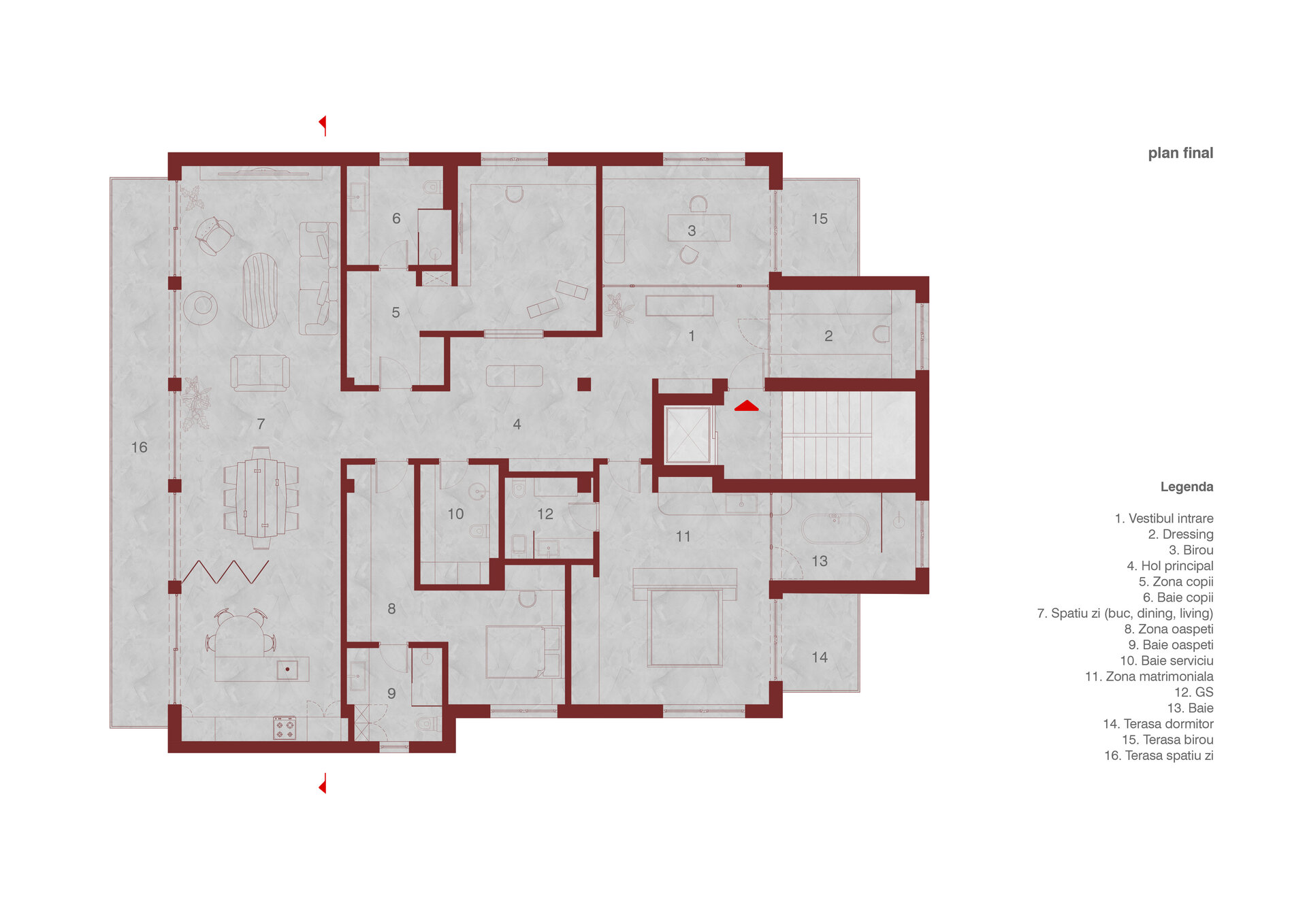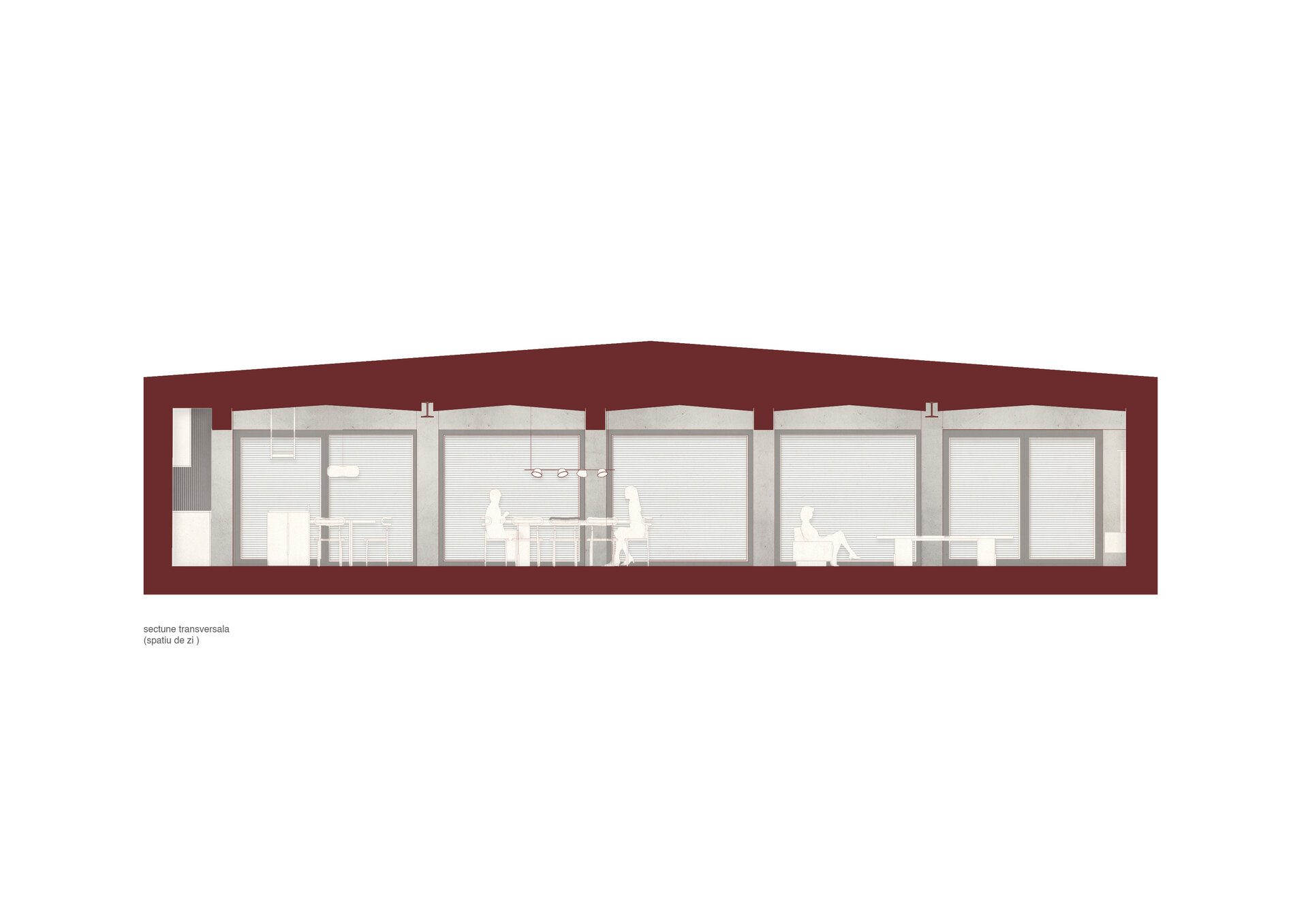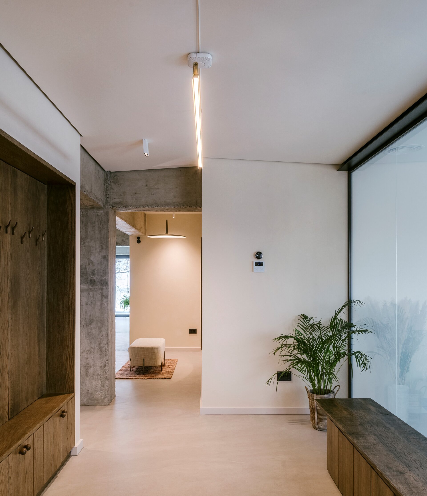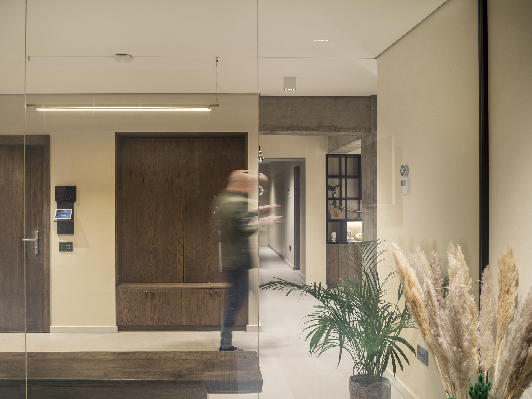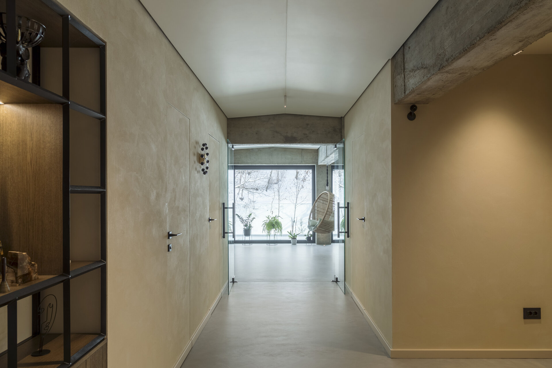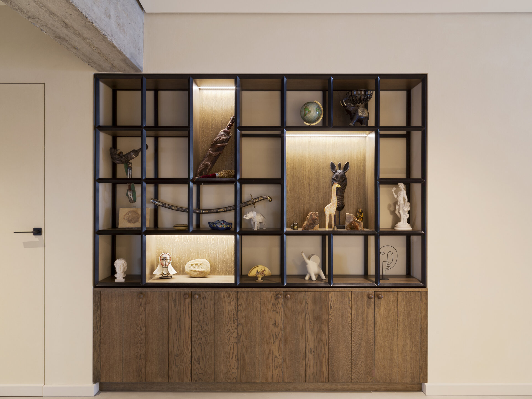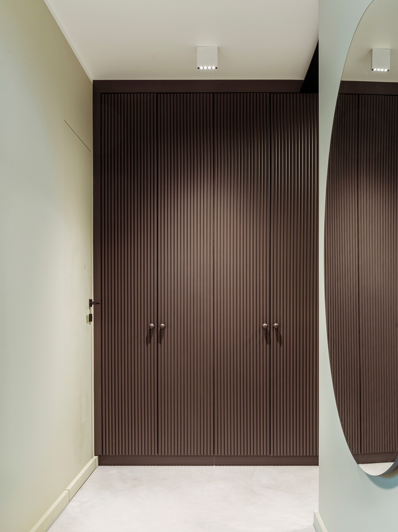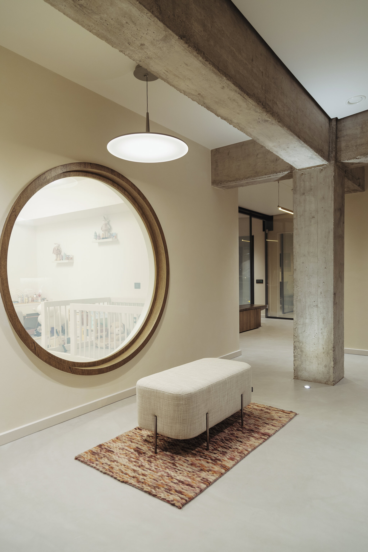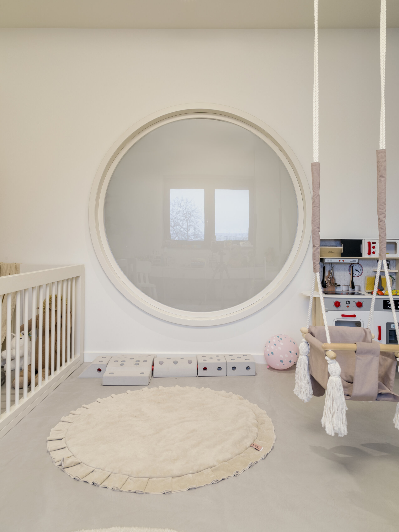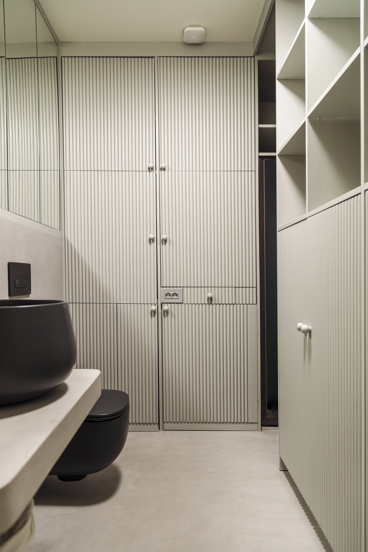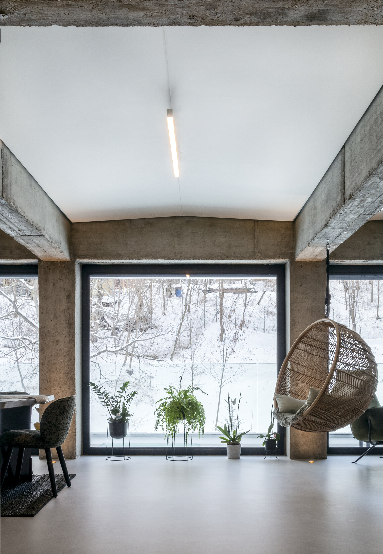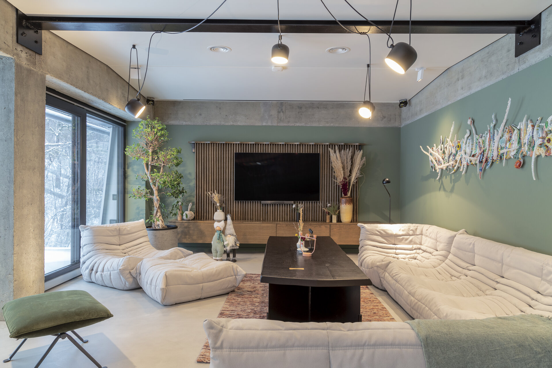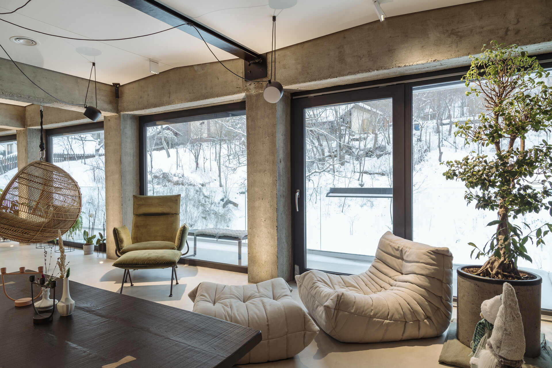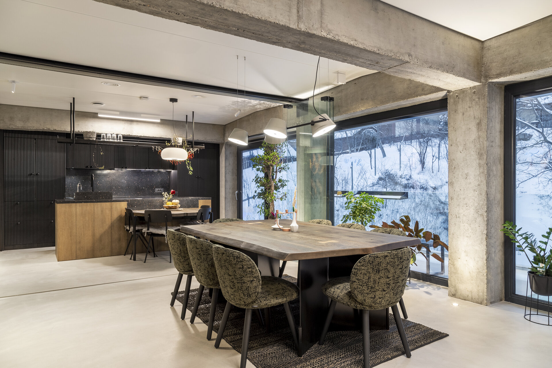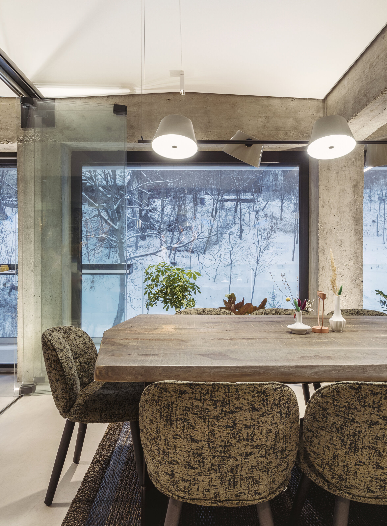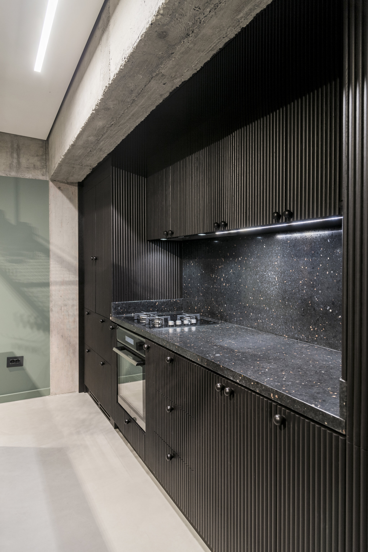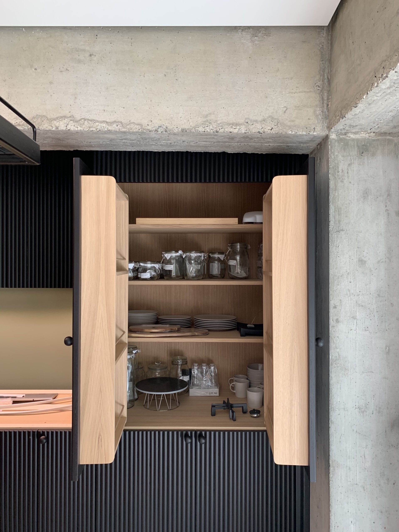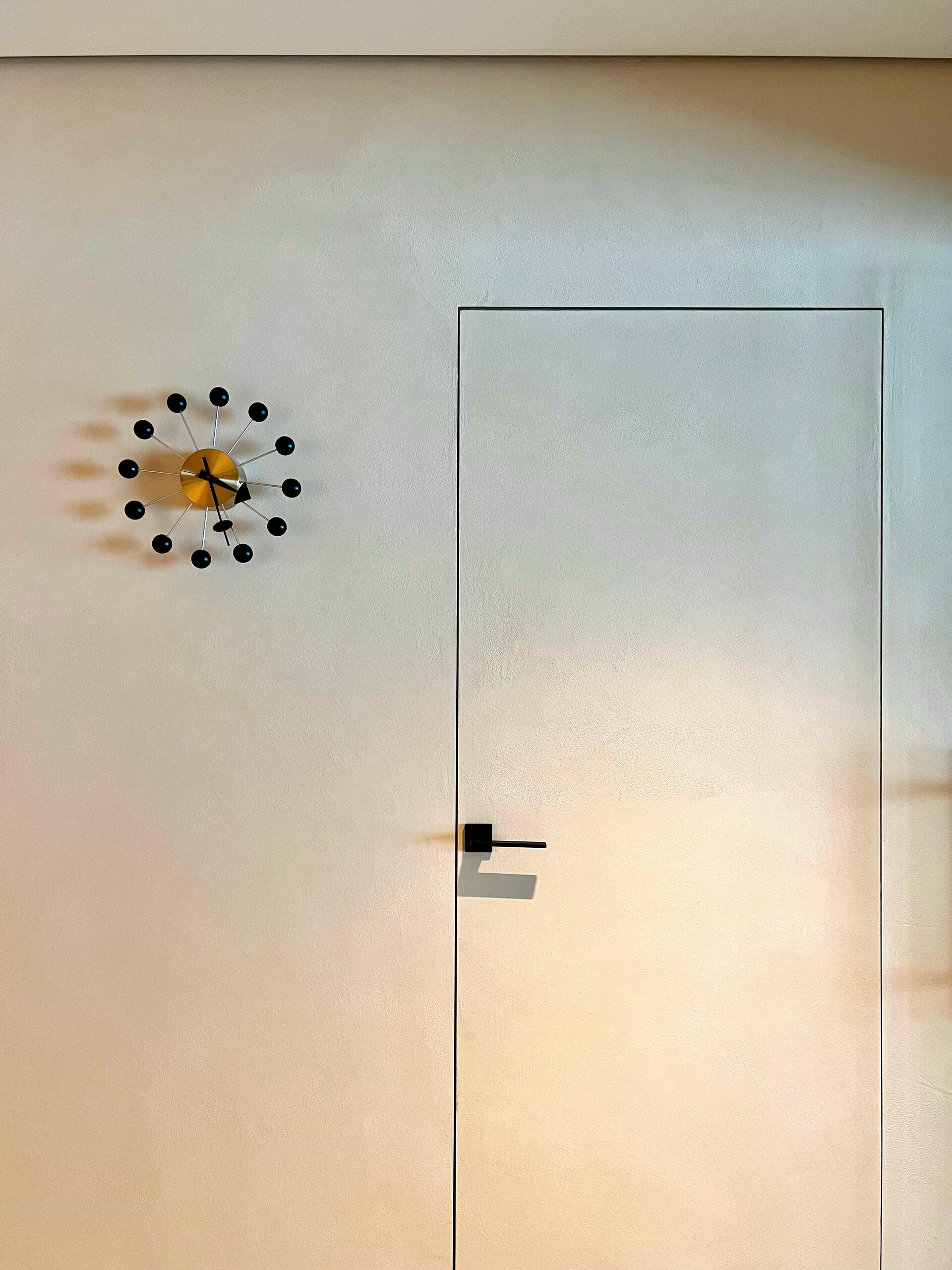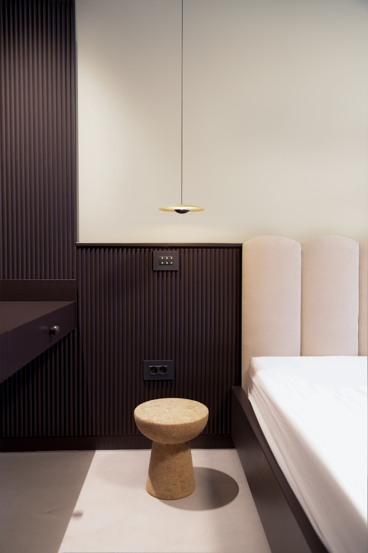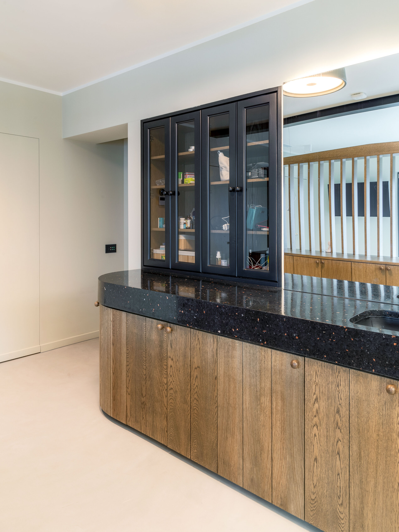
M7 penthouse
Authors’ Comment
At the base of the Cozla hill in Piatra Neamt, the top floor of a recently built apartment building traces the premises of a residence on an entire level.
A space of 230 square meters with orientation on all sides presents a single given element: the structure with concrete pillars and beams of the block, which also receives secondary metal beams in some places.
The project starts from the compartmentalization by establishing daily living needs and scenarios, together with the beneficiary. The fixed points for the beginning are the apparent preservation of the structure of the block and the fixing of the living area at the back, including the entire facade of the building, with full orientation towards the hill.
Next, we tried to delimit the other necessary spaces in independent areas, keeping a central transition space, self-standing, properly proportioned. In short, a central 'pedestrian' alley connects small internal 'squares' with different functions. The route directly connects the mirrored entrance space with an office to the living space. Along this transit area there is access to the night area with bathrooms, dressing room, sleeping area, children's and guests' area with the same facilities. Finally, the living space is positioned transversely to the access direction with the delimitation of the kitchen, dining, living room functions made strictly by the position of the access to the space, the furniture pieces and the distance between them.
A common, neutral, mat microcement floor reinforces the connection presented between all the spaces. Having a lower free height, with the presence of a well-defined structure, another generating element closes the general visual relationship: the interior ceiling in 2 bays, with a perimeter knot, which leads you from the entrance to the living area.
The furniture made to order preserves or draws new boundaries in the space in which it is inserted. The lighting objects emphasize the present tectonic features and precisely present the furnished or functional areas of the apartment.
All the "house" is automated and connected to a smart home system with solar panels that control the air conditioning, light, shutters, sound system, surveillance, access, etc.
Even if this more complex project has only one "author", I would like to strongly argue that the merit of a good implementation, execution and result belongs to all those involved and it would not have been possible without the active participation of the clients, of all to the teams of executors with whom we collaborated and who made possible the delivery of the work at the highest possible level.
Interior Residential Design
- Lea House
- Brick interior design
- Seventeen
- Mumuleanu appartment Interior Design
- 14 Filderman Apartment
- 20 Parcului Apartment
- Apartment No 13
- Hamza's Studio
- AB House
- Hagi Moscu Apartment
- AirAA
- Single-family Home Interior Design
- Mid-Century Mood. Apartment For Rent In Bucharest
- Mid-Century Mood no.2. Apartment For Rent In Bucharest
- M.AC Apartment
- p̶e̶r̶f̶e̶c̶t̶
- T House
- DM House
- A loft appartment for a movie lover
- M7 penthouse
- CMP01
- T. Apartment
- Apartment 51
- Apartment SM
- III
- Aricescu Apartment
- Duplex 71
- Galați House
- G. Mărășoiu street apartment
- BWCD Apartament
- Garden pavilion
- House M Interior Design
- House PRM22
- Mid Century Flavour
- Duplex RZ
- OMGray
- Salty Breeze
- Studio Splaiul Independentei
- Ginger Shadow
- Misty Forest
