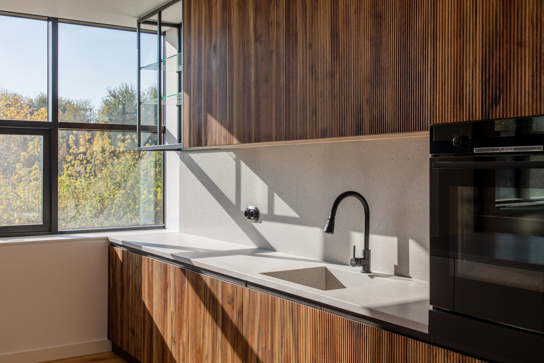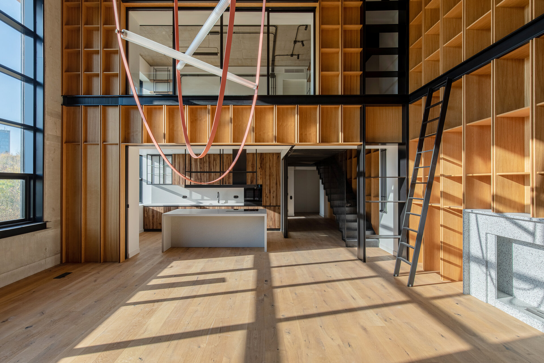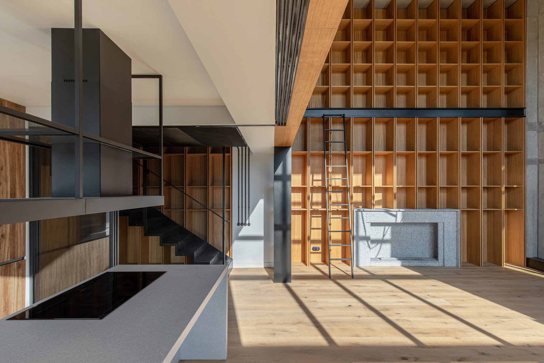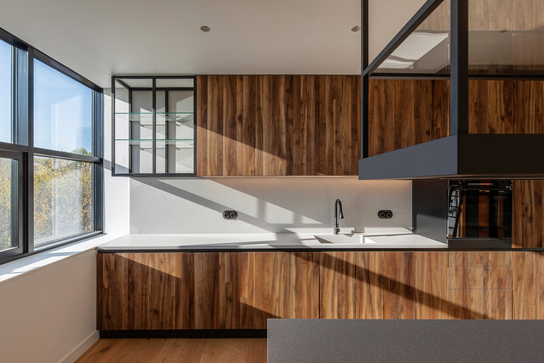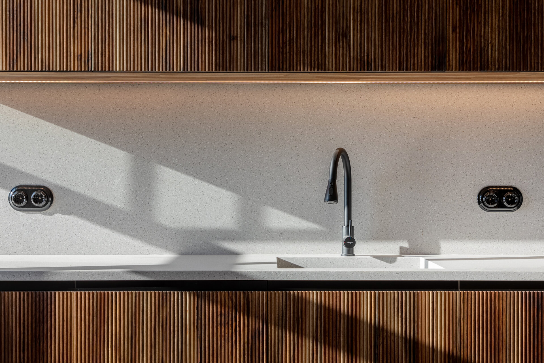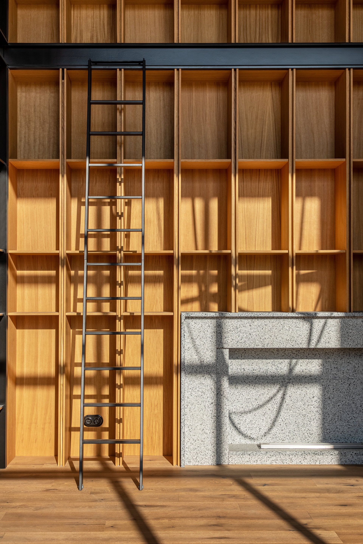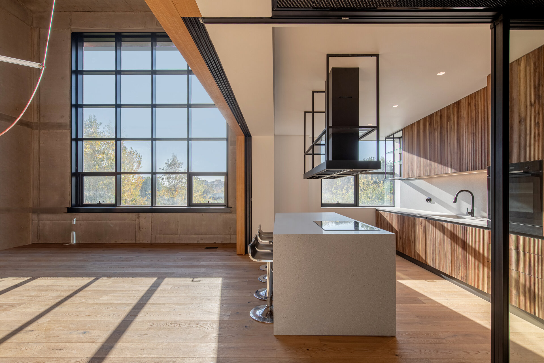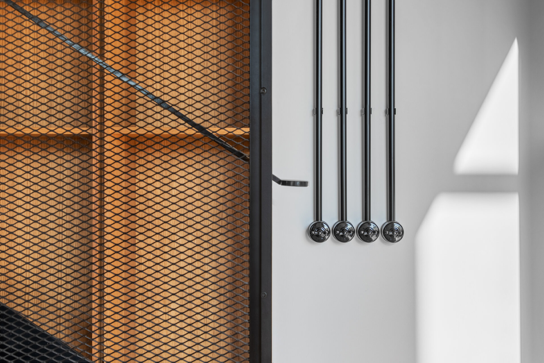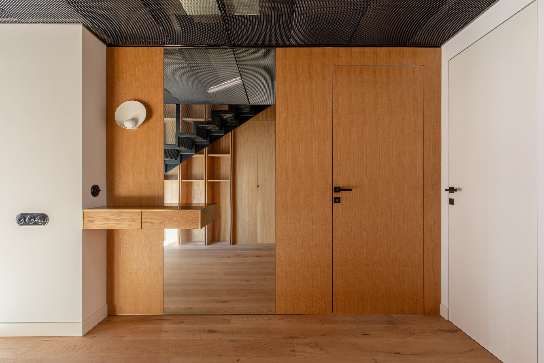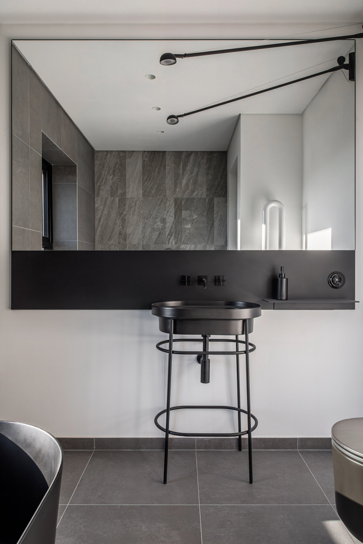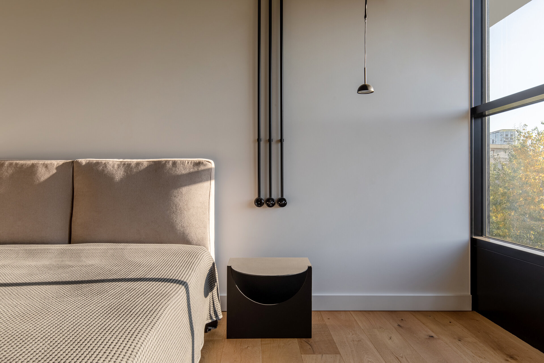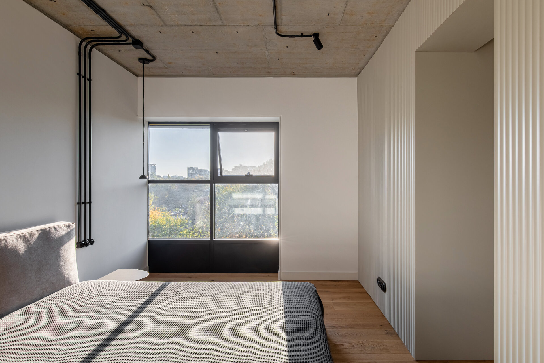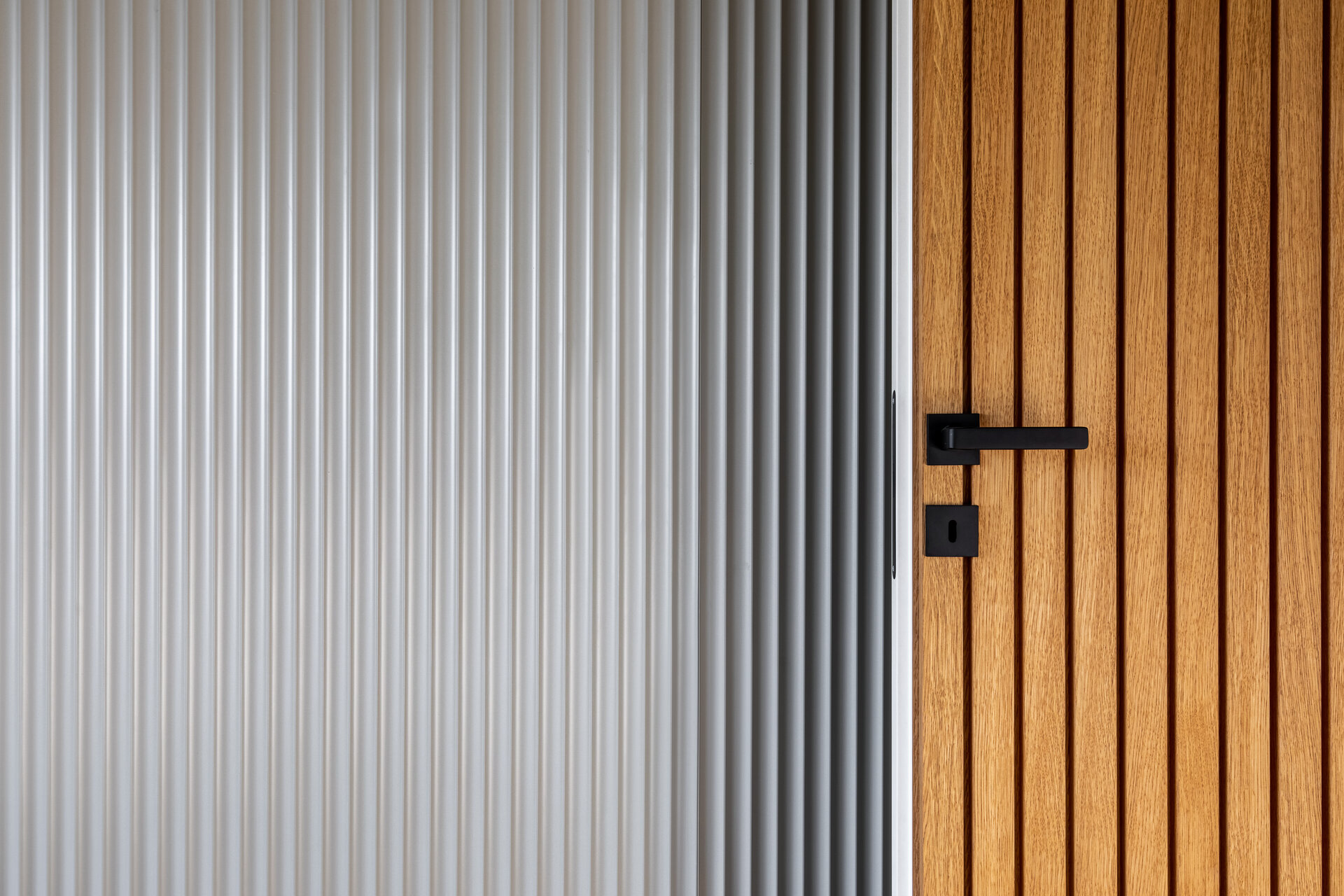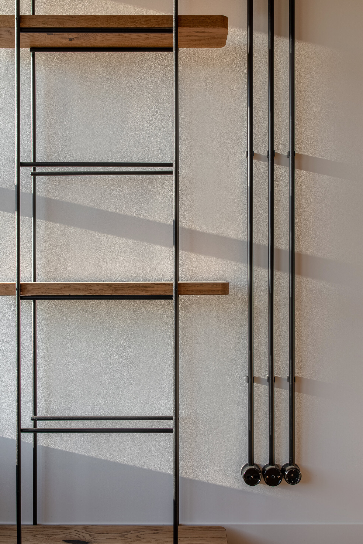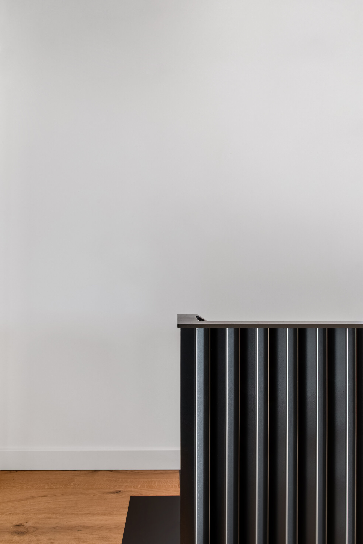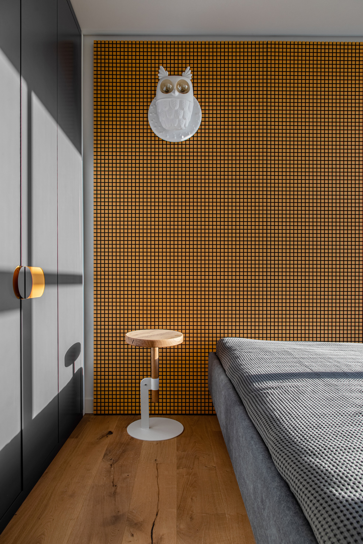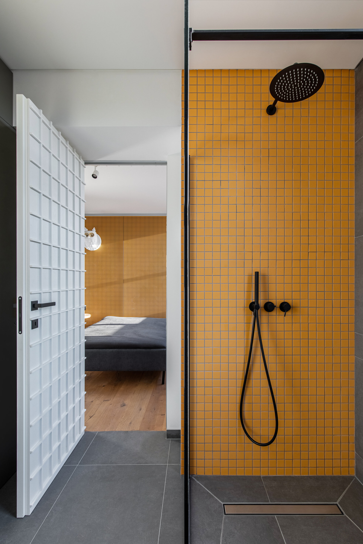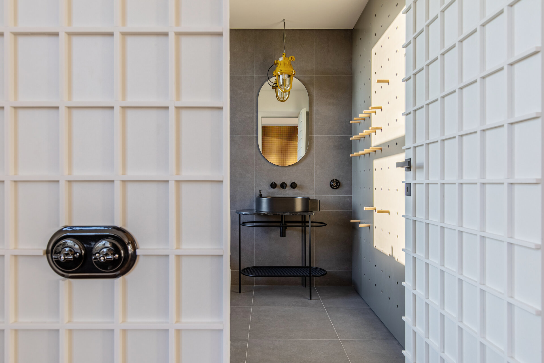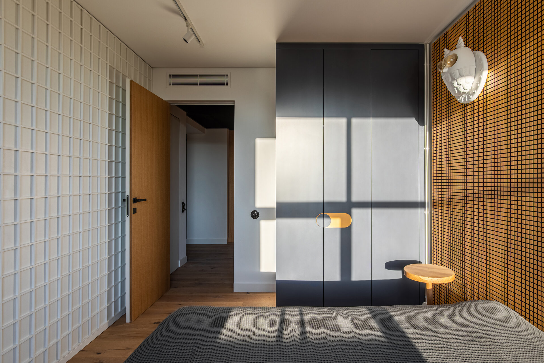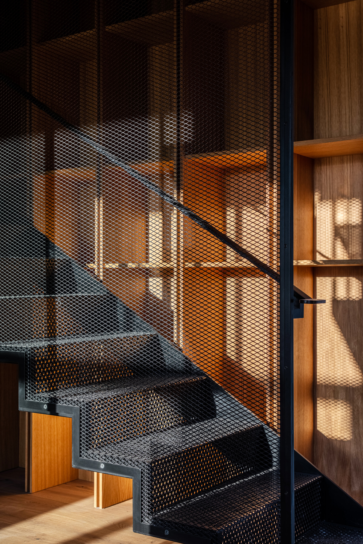
- Prize of the “Interior Space Architecture / Interior Residential Design” section (ex aequo)
Brick interior design
Authors’ Comment
The duplex apartment is part of the Brick building located in the north area of the municipality, on Chefalului street. The interior design acts as a natural response to the building’s architecture, following the industrial style transposed in contemporary architecture.
The apartment has a two-level loggia and the opening towards the great green space from the Caro hotel area develops the interior space in an unexpected way, inclined to extrospection. The home turns to be a pragmatic space and becomes aware of the presence of grass, trees and birds. Materiality is also dependent on the green space and claims a picturesque feel: the wood and brick recall old times, the vegetation makes us think of the grandparents’ yard and the black metal brings us back into contemporary times. The big glazed windows of the rooms becomes a feeble filter, it dissolves and allows the exterior and interior spaces to present themselves as an undivided whole.
The exposed concrete and wood usually express the warm-cold opposition and their association opens a new dialogue oriented towards complementarity. The different ways of using the wood (with linear texture, smooth, colored) turns it into a canvas that welcomes a new tool into the materiality’s play: the light.
Interior Residential Design
- Lea House
- Brick interior design
- Seventeen
- Mumuleanu appartment Interior Design
- 14 Filderman Apartment
- 20 Parcului Apartment
- Apartment No 13
- Hamza's Studio
- AB House
- Hagi Moscu Apartment
- AirAA
- Single-family Home Interior Design
- Mid-Century Mood. Apartment For Rent In Bucharest
- Mid-Century Mood no.2. Apartment For Rent In Bucharest
- M.AC Apartment
- p̶e̶r̶f̶e̶c̶t̶
- T House
- DM House
- A loft appartment for a movie lover
- M7 penthouse
- CMP01
- T. Apartment
- Apartment 51
- Apartment SM
- III
- Aricescu Apartment
- Duplex 71
- Galați House
- G. Mărășoiu street apartment
- BWCD Apartament
- Garden pavilion
- House M Interior Design
- House PRM22
- Mid Century Flavour
- Duplex RZ
- OMGray
- Salty Breeze
- Studio Splaiul Independentei
- Ginger Shadow
- Misty Forest
