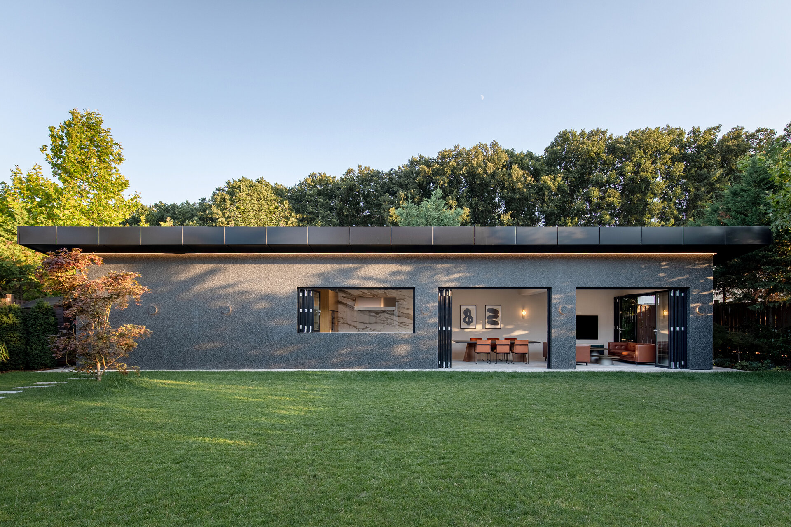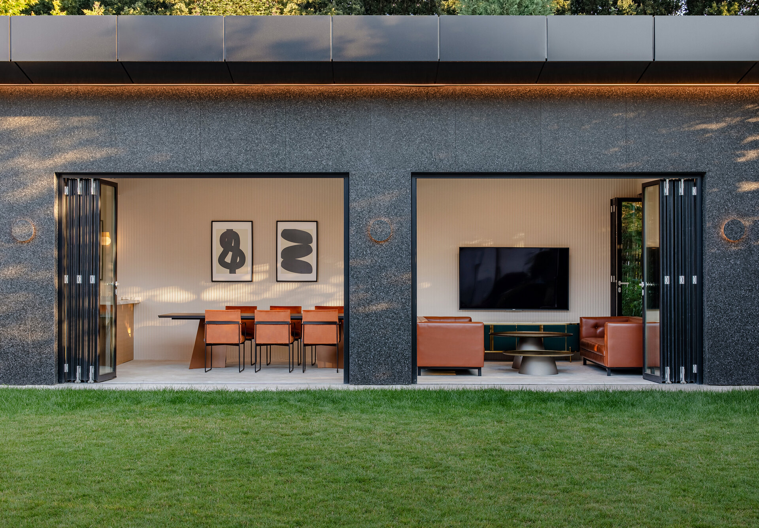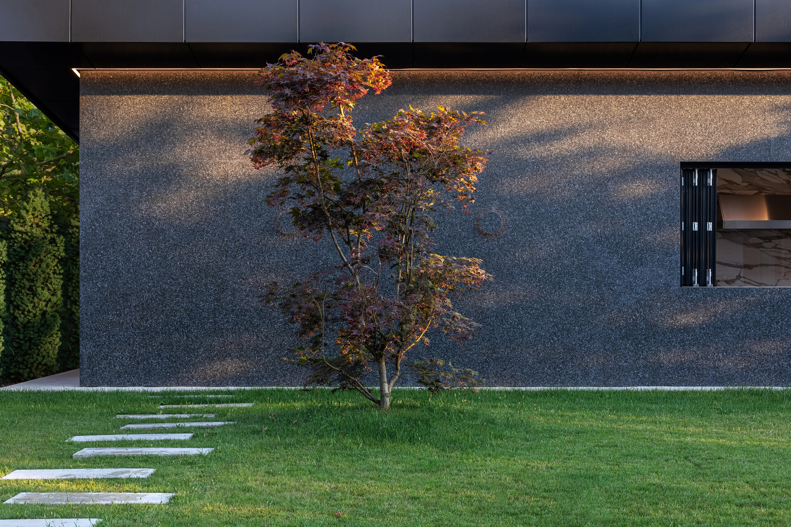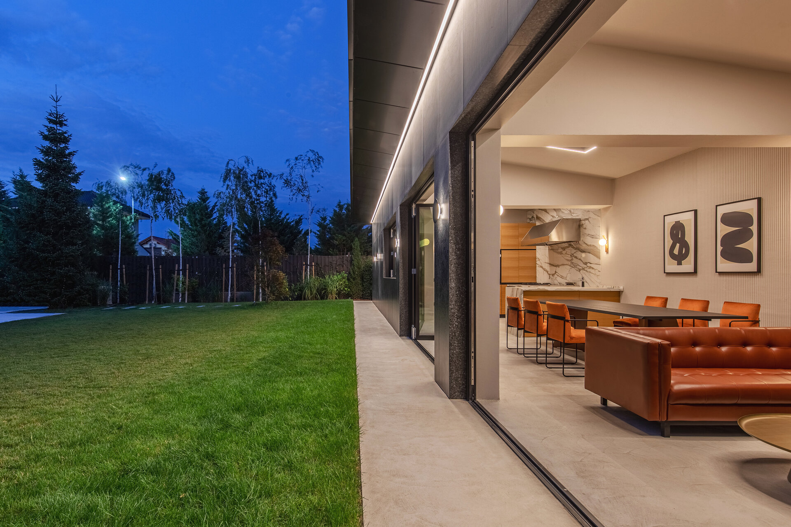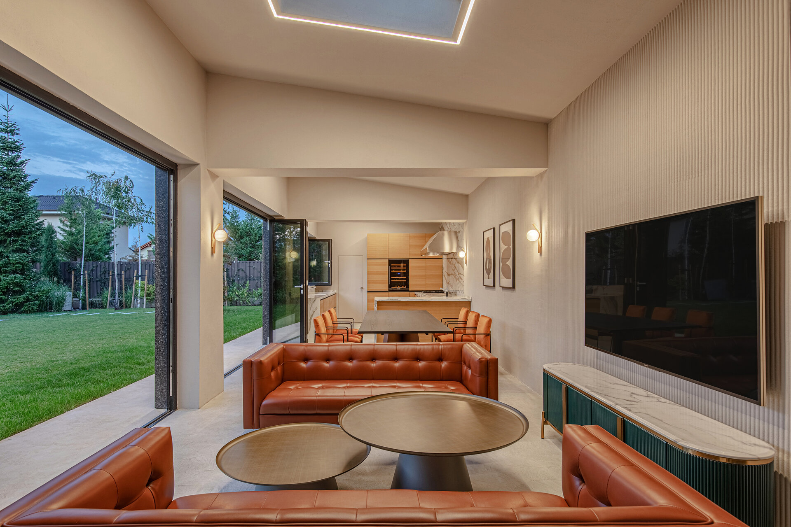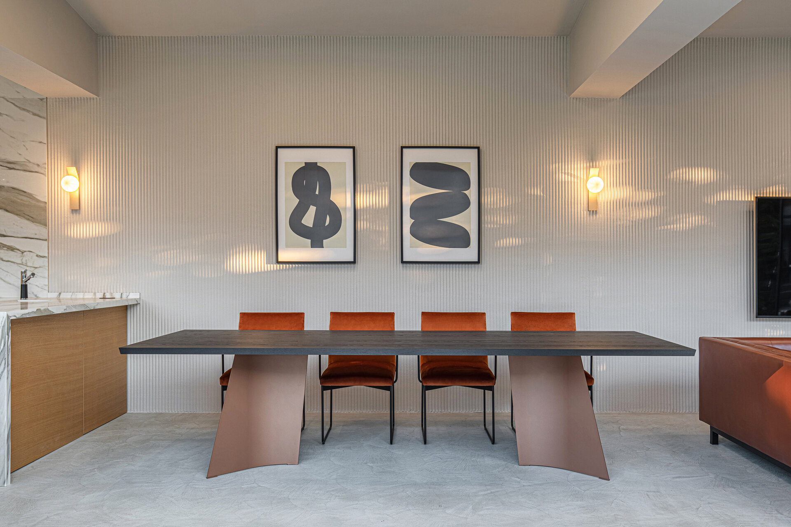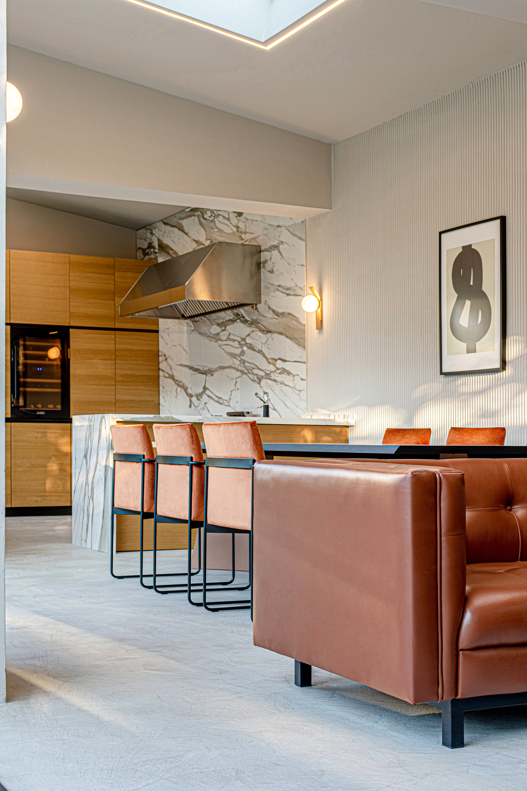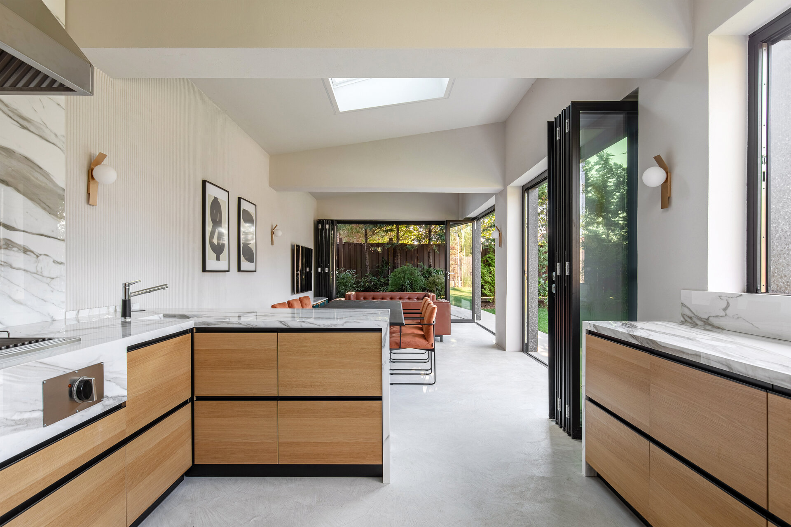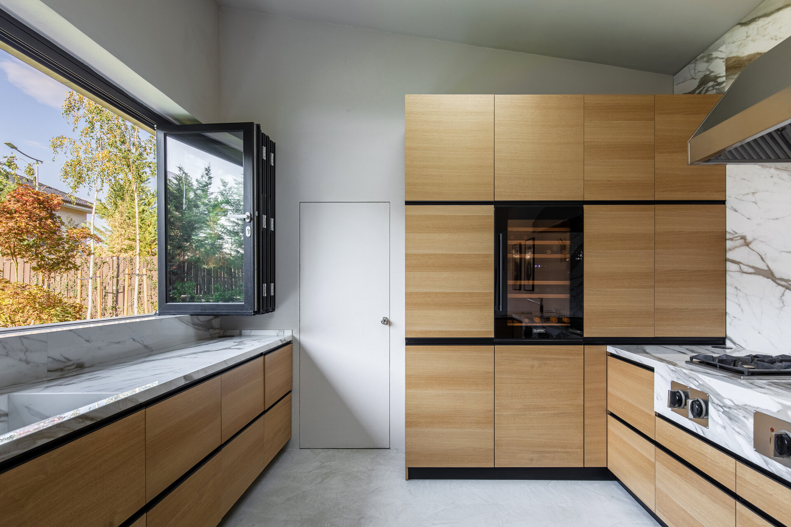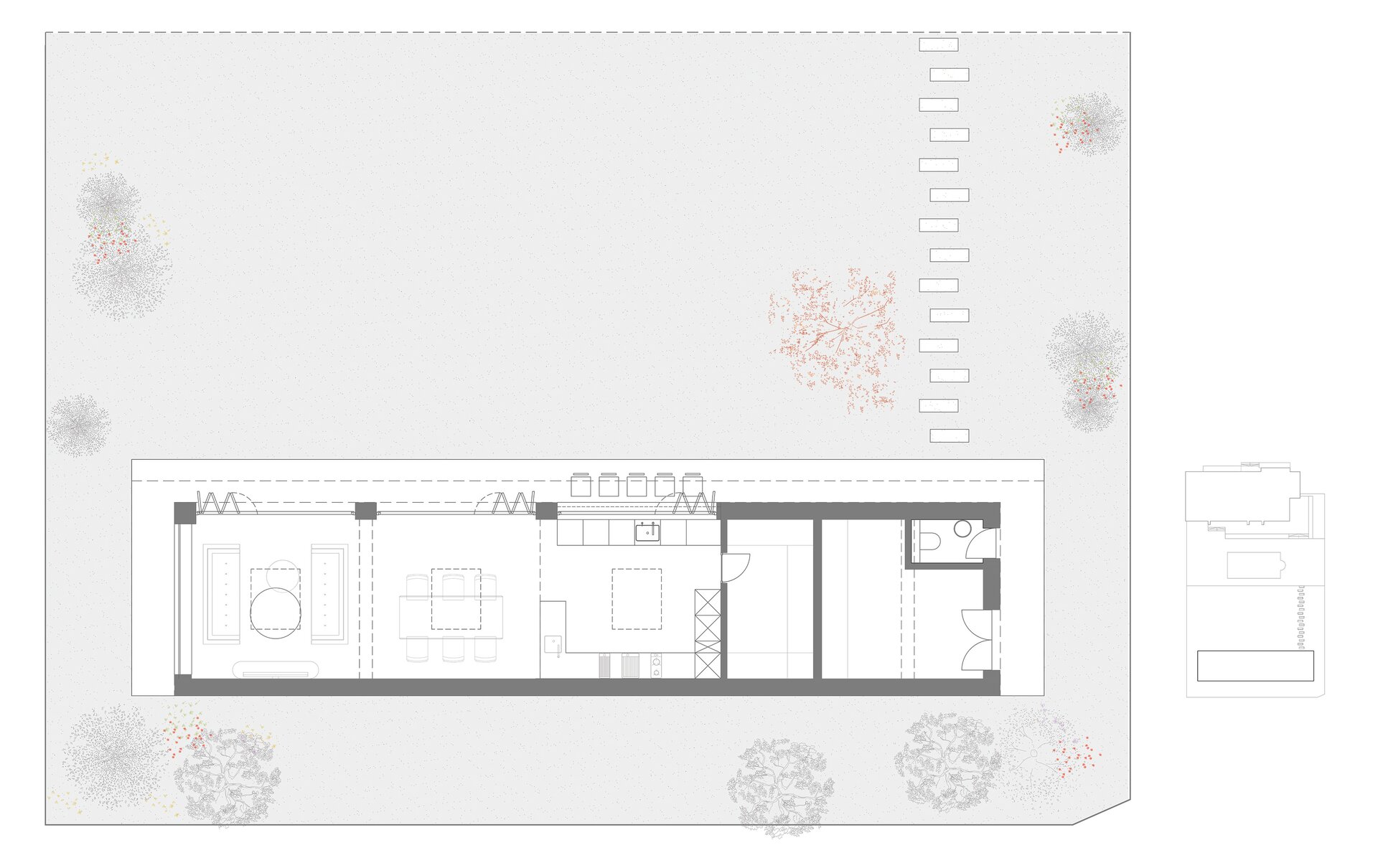
Garden pavilion
Authors’ Comment
This project begins as an addition to an existing house from a typical suburban rezidential area from the northern outskirts of Bucharest. It becomes an interior extension of the courtyard. The existing house currently has a weak connection with the exterior garden, the interior spaces from the groundfloor level are linked with the exterior through a large terrace above the yard’s natural elevation, thus affecting the garden’s accesibility.
The current proposal starts from the need to reconcile the exterior with the interior, a protected space that comprises a summer kitchen.
The interior consists of a generous living area, a kitchen, a dining room, a living room and other fixtures. All of the living spaces open towards the garden through generous windows. There is no main acces, the summer kitchen is perceived as a covered area of the exterior garden. This is the main reason why the interior floor is built at the same level with the exterior garden.
The main volume is a monolith from witch the interior has been carved out. Through the black terrazzo plating the building becomes a frame for the interior image, when viewed from the outside. When viewed from the inside, the building becomes a frame for the outdoor activities of the family. The interior is boosted by the contrast between textures and colours. The exterior is enriched by the smooth black terrazzo plates, while the interior stands out with its off-white textured filigrano walls.
Interior Residential Design
- Lea House
- Brick interior design
- Seventeen
- Mumuleanu appartment Interior Design
- 14 Filderman Apartment
- 20 Parcului Apartment
- Apartment No 13
- Hamza's Studio
- AB House
- Hagi Moscu Apartment
- AirAA
- Single-family Home Interior Design
- Mid-Century Mood. Apartment For Rent In Bucharest
- Mid-Century Mood no.2. Apartment For Rent In Bucharest
- M.AC Apartment
- p̶e̶r̶f̶e̶c̶t̶
- T House
- DM House
- A loft appartment for a movie lover
- M7 penthouse
- CMP01
- T. Apartment
- Apartment 51
- Apartment SM
- III
- Aricescu Apartment
- Duplex 71
- Galați House
- G. Mărășoiu street apartment
- BWCD Apartament
- Garden pavilion
- House M Interior Design
- House PRM22
- Mid Century Flavour
- Duplex RZ
- OMGray
- Salty Breeze
- Studio Splaiul Independentei
- Ginger Shadow
- Misty Forest
