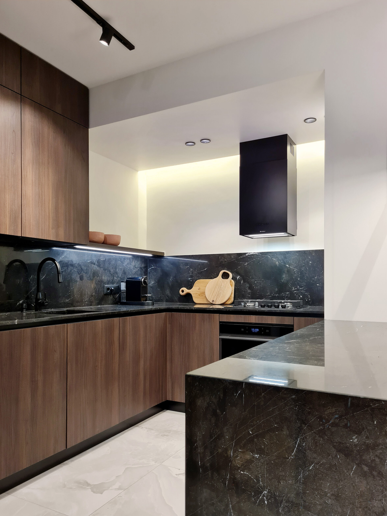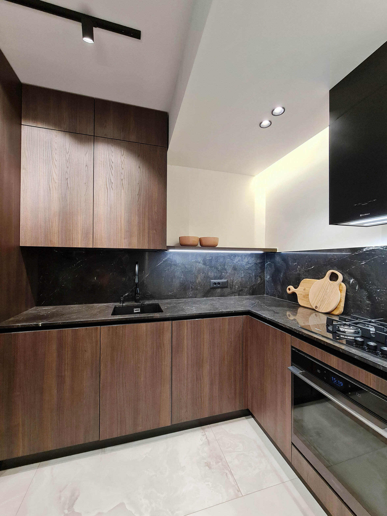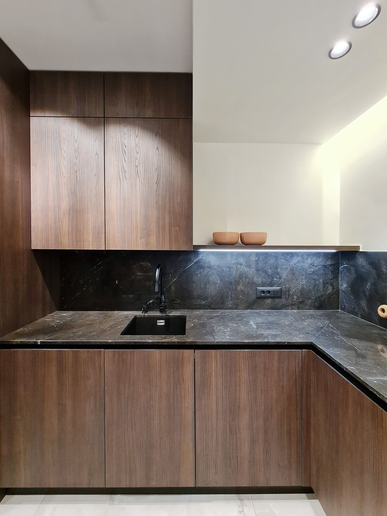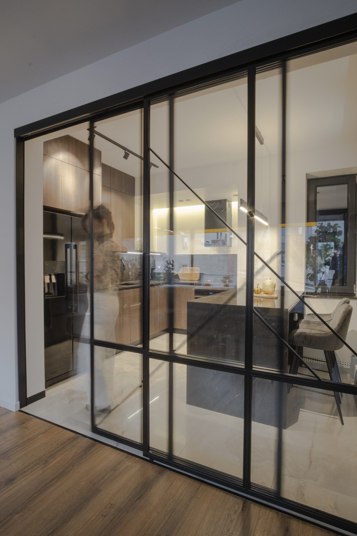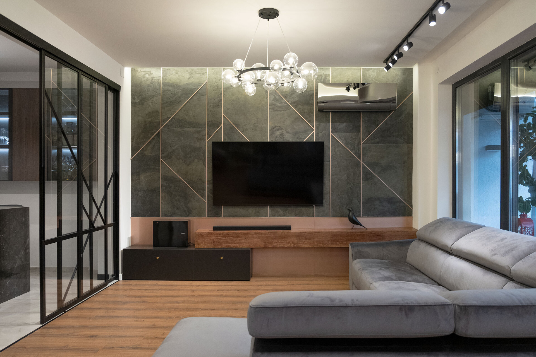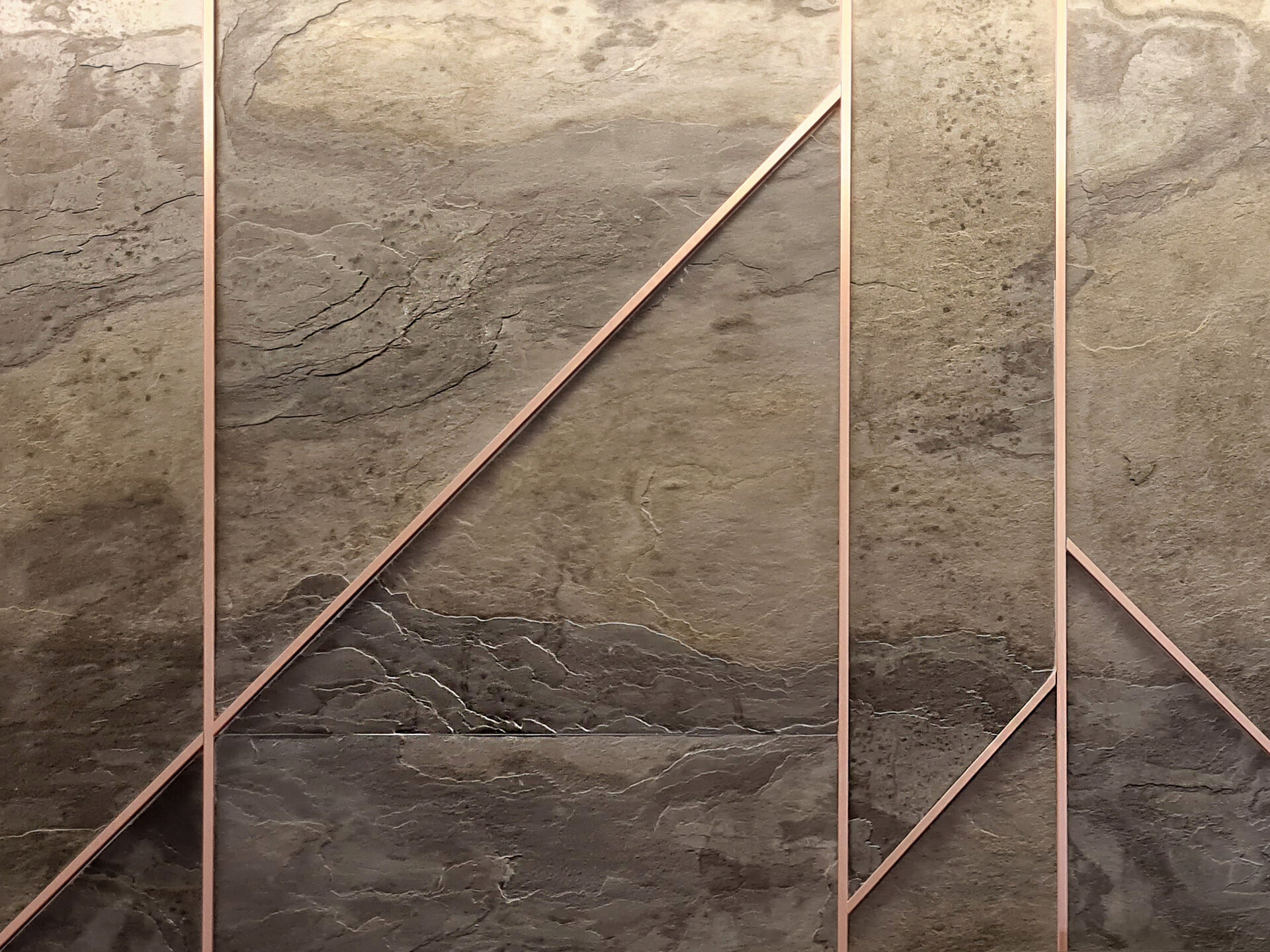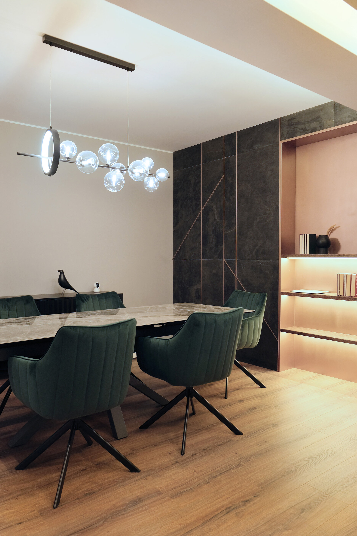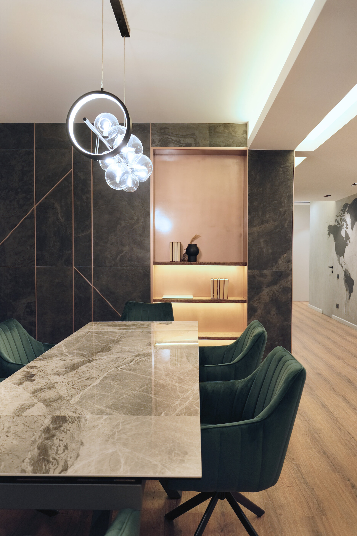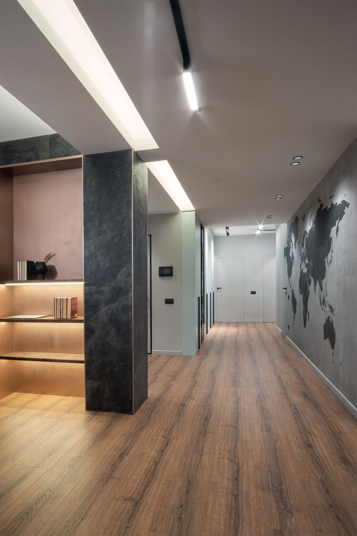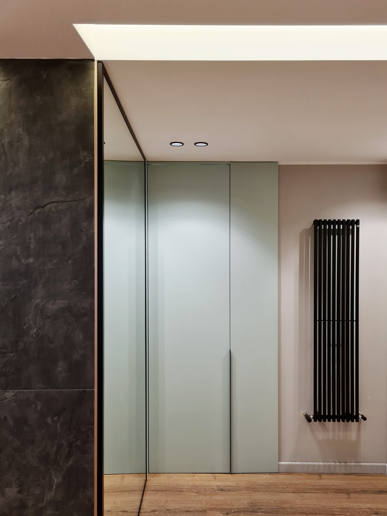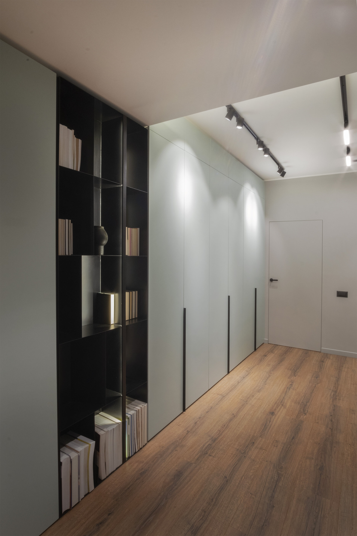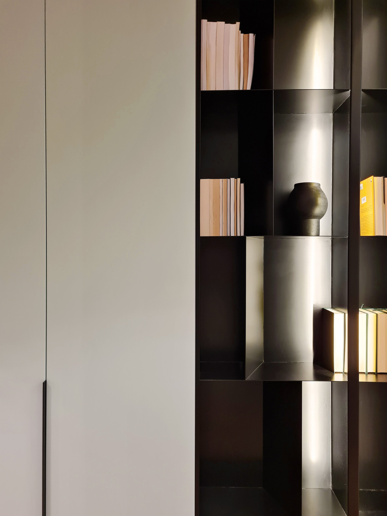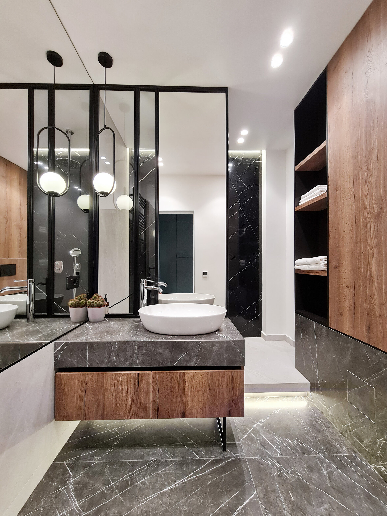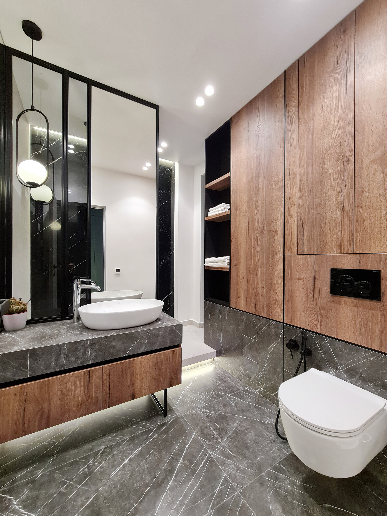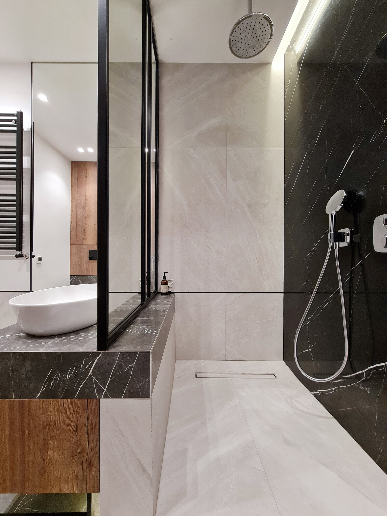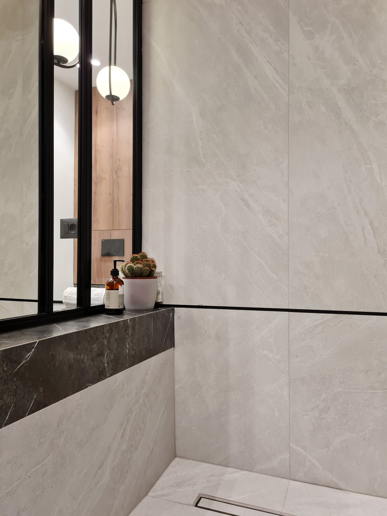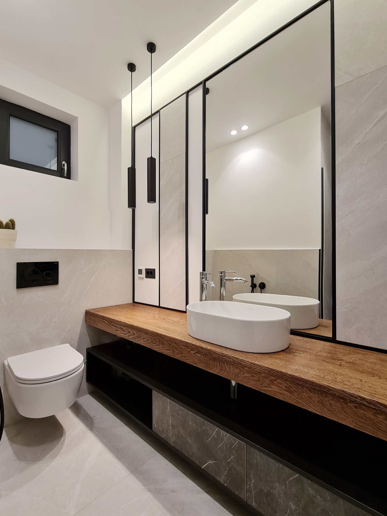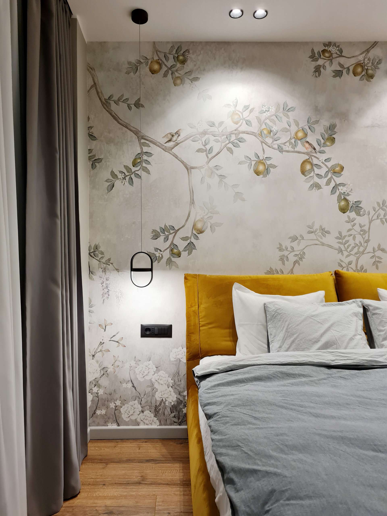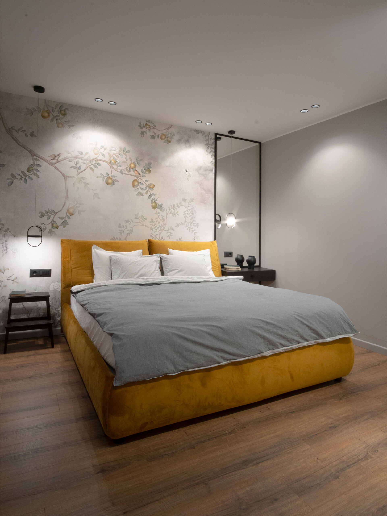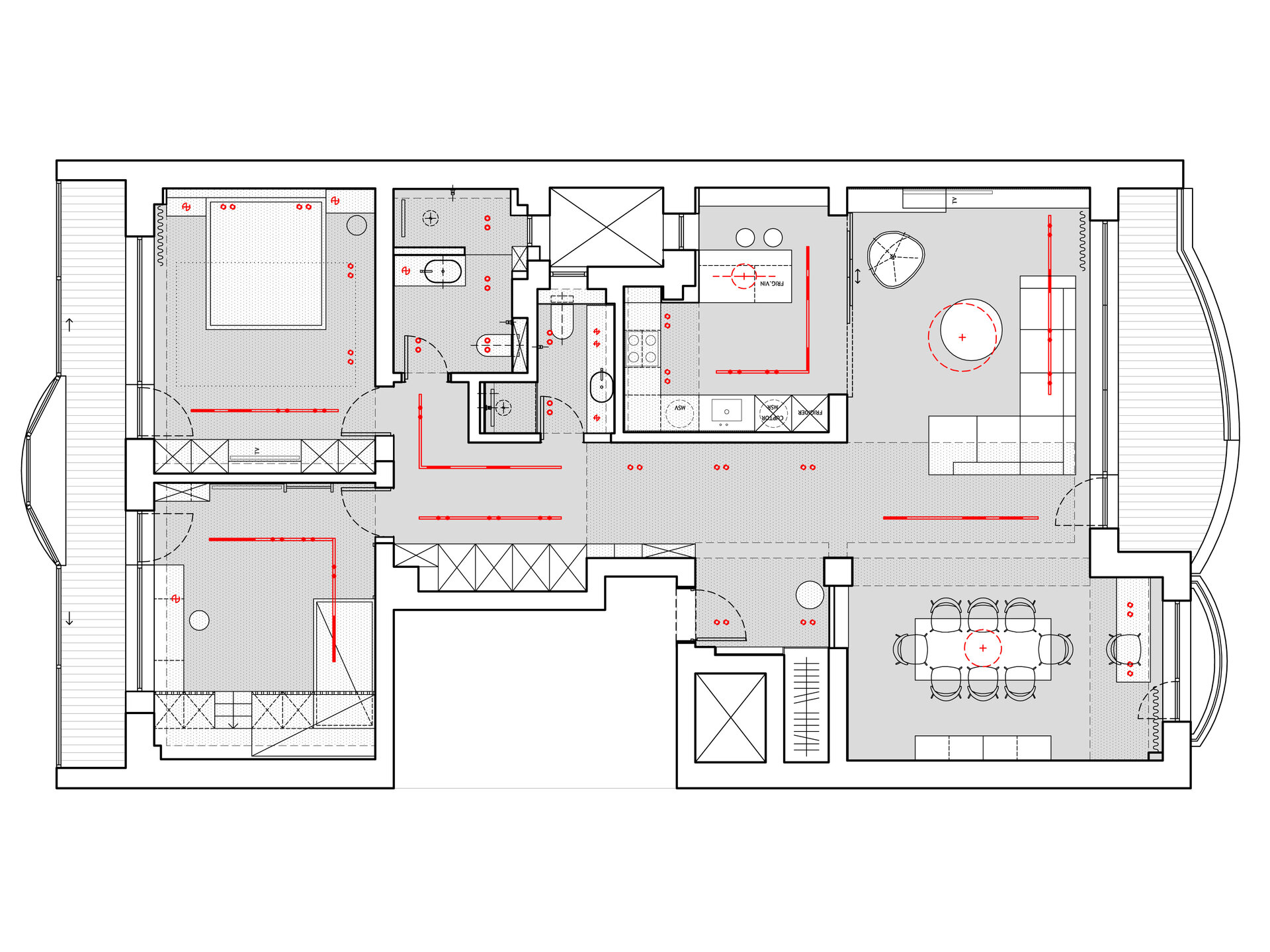
Aricescu Apartment
Authors’ Comment
The main target of the project was to create a clean interior design with contemporary finishing details in natural and noble colors, combining a variety of elements like natural stone, black metal, copper and natural wood. The main challenge was to achieve a harmony of the functional areas without neglecting the aesthetics of the design.
The plan of 100 sqm apartment was designed with a clear differentiation between the two areas, day and night, but fluidly connected by a generous hallway with multiple storage areas. The living area consists of a dinnig room and a living room connected to the kitchen area, and the night area consisted of two bedrooms.
The kitchen can be subtly connected and disconnected from the living area through a system of sliding glass doors, the kitchen - living room space being thought as a centre that keeps the family members together.
Great attention was paid to lines, textures and their harmonious connection in the design. One of the key element of this interior are the natural stone planqued walls in the dining and living area, with a geometry design of copper lines, geometry that also extends to the sliding doors of the kitchen.
Many custom-made elements were created – furniture and mostly metal confections - copper platings, the bookcase in the storage closet in the hall, the two sliding doors that separate the kitchen from the living space and in the two bathroom - mirror decoration elements.
The two bathrooms have an elegant design, where geometries, textures of different materials create a comfortable and relaxing atmosphere. Ceramic tiles in gray and black tones have been chromatically balanced by furniture in natural wood tones that bring warmth to the space, while large mirrors extend the space.
The master bathroom was designed in such way that each element is used to its maximum potential, therefore a cental element was created, which include the washbasin area in the front plan and the hidden shower in the secondary plan. The glass and mirror division panel visually hides and reveals in the same time the shower area.
Interior Residential Design
- Lea House
- Brick interior design
- Seventeen
- Mumuleanu appartment Interior Design
- 14 Filderman Apartment
- 20 Parcului Apartment
- Apartment No 13
- Hamza's Studio
- AB House
- Hagi Moscu Apartment
- AirAA
- Single-family Home Interior Design
- Mid-Century Mood. Apartment For Rent In Bucharest
- Mid-Century Mood no.2. Apartment For Rent In Bucharest
- M.AC Apartment
- p̶e̶r̶f̶e̶c̶t̶
- T House
- DM House
- A loft appartment for a movie lover
- M7 penthouse
- CMP01
- T. Apartment
- Apartment 51
- Apartment SM
- III
- Aricescu Apartment
- Duplex 71
- Galați House
- G. Mărășoiu street apartment
- BWCD Apartament
- Garden pavilion
- House M Interior Design
- House PRM22
- Mid Century Flavour
- Duplex RZ
- OMGray
- Salty Breeze
- Studio Splaiul Independentei
- Ginger Shadow
- Misty Forest
