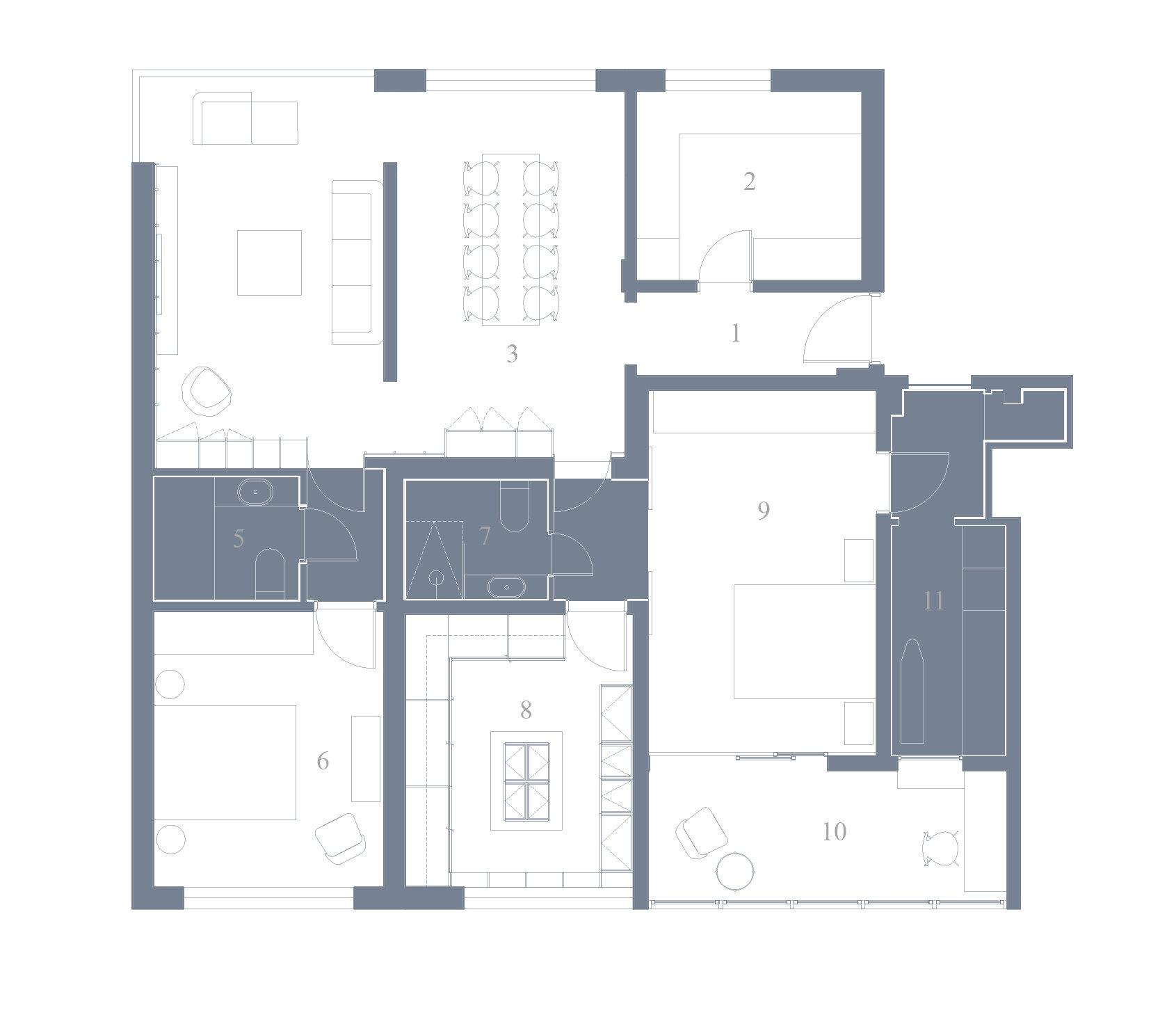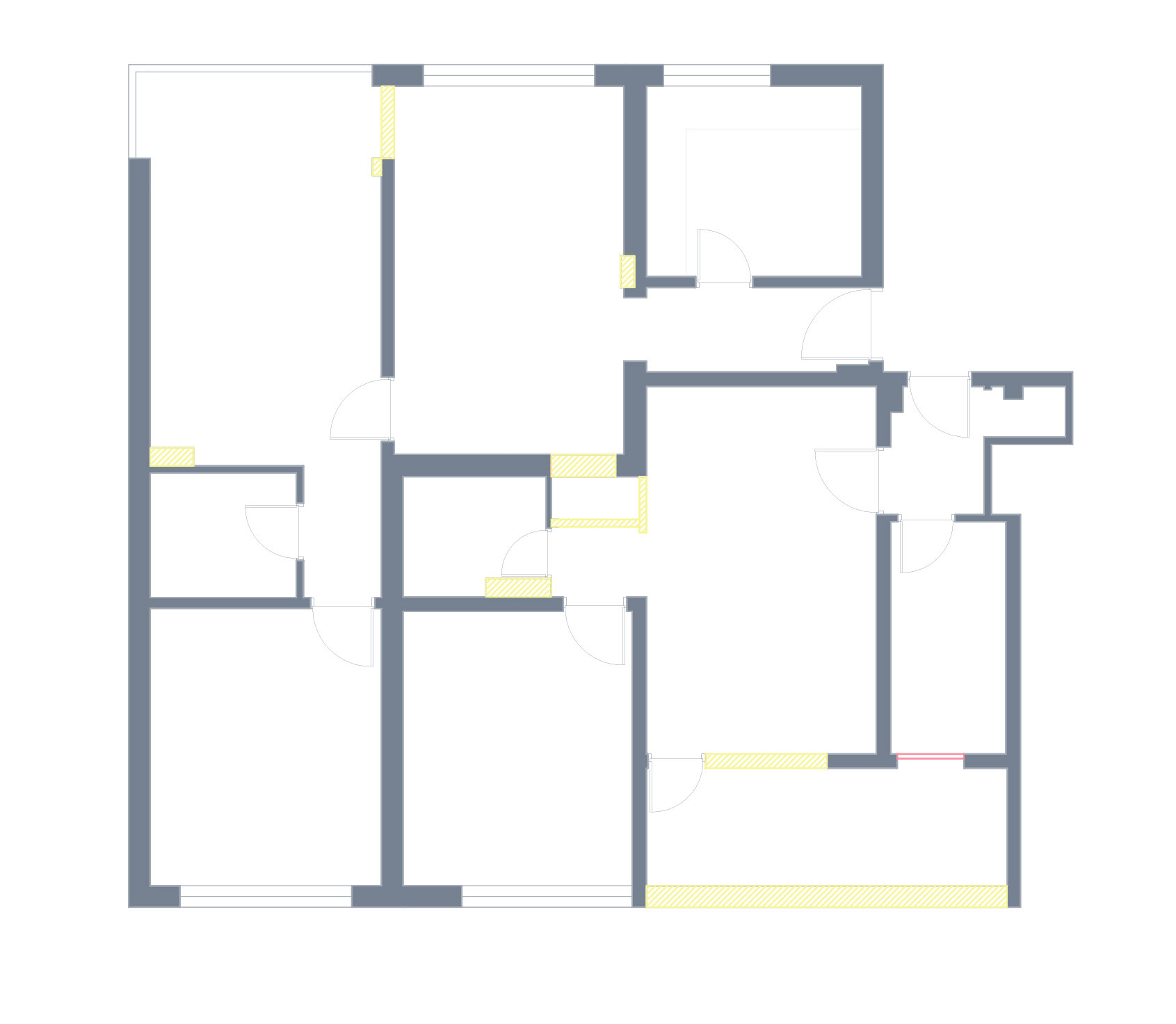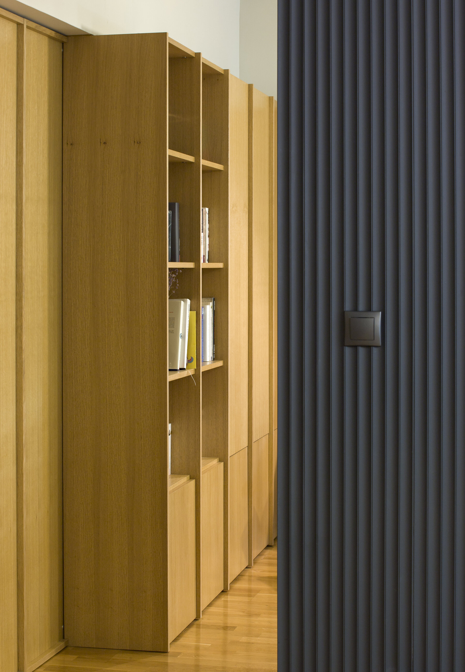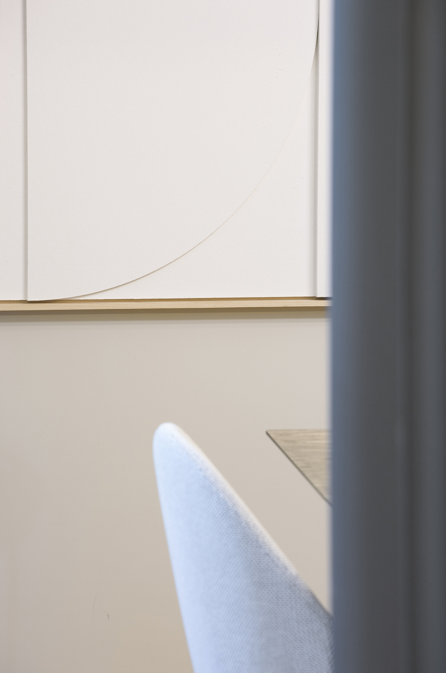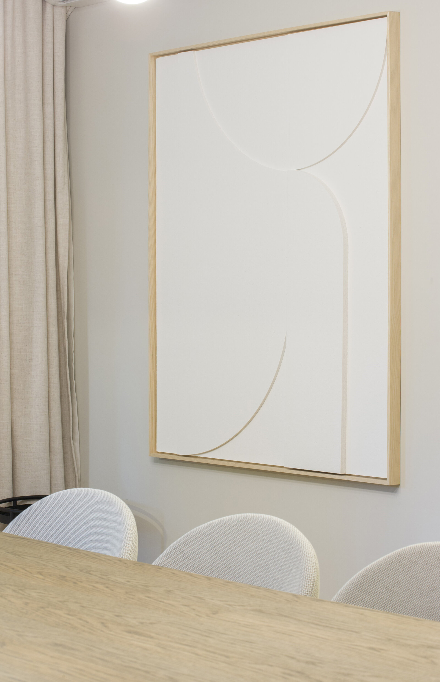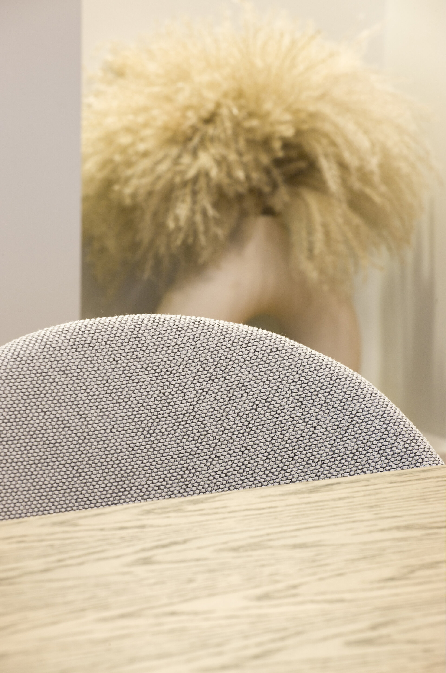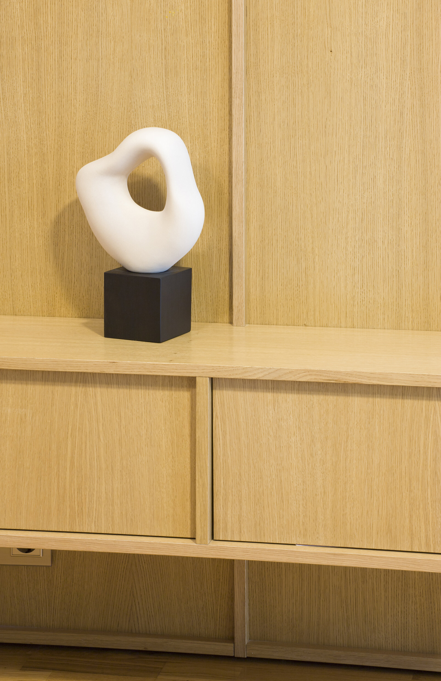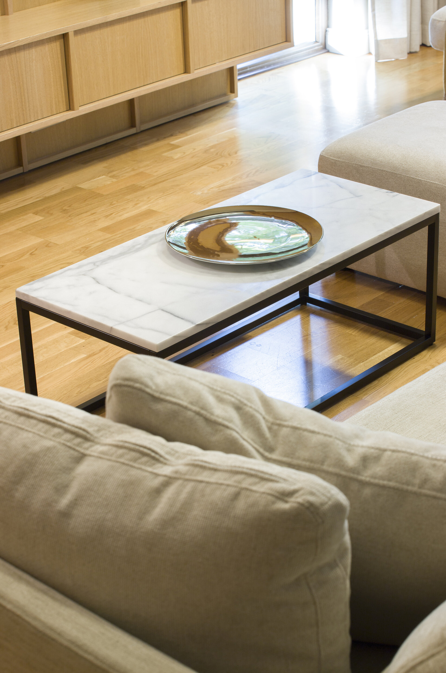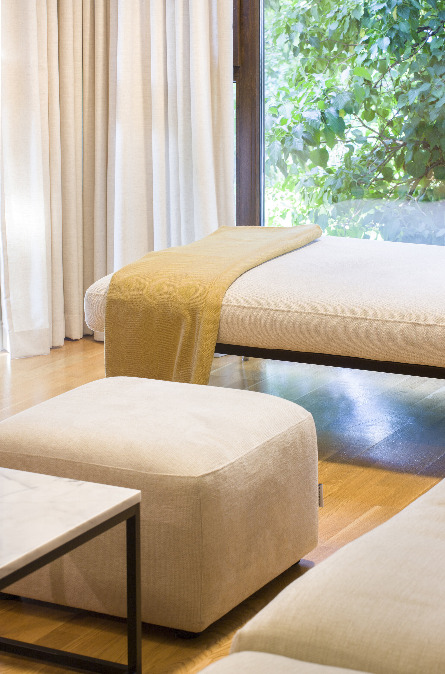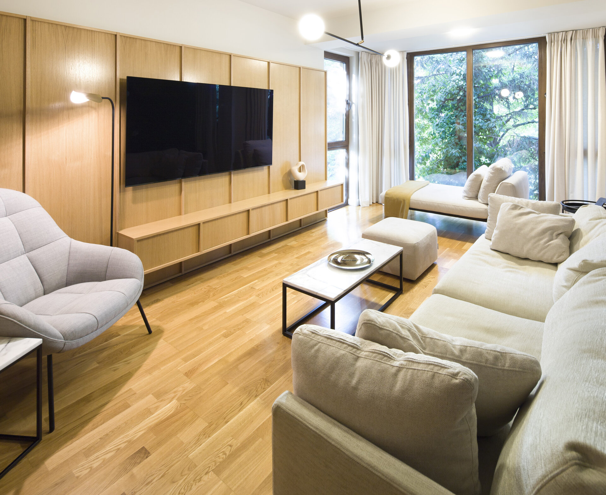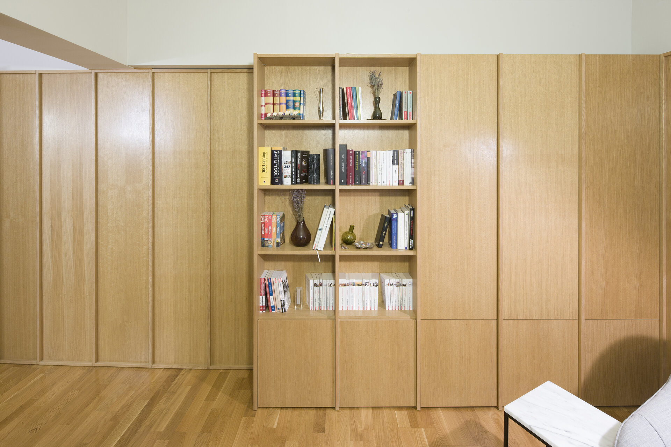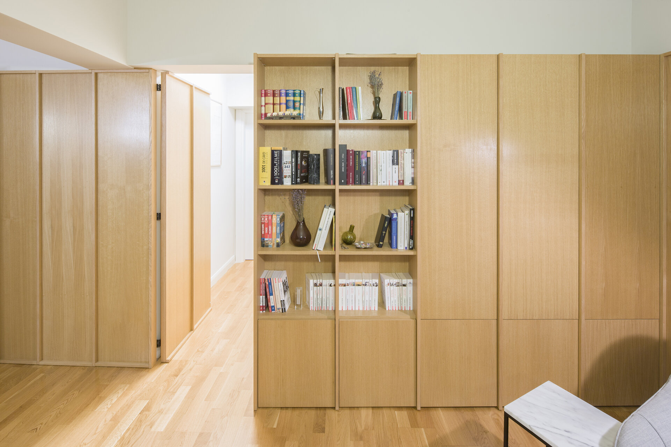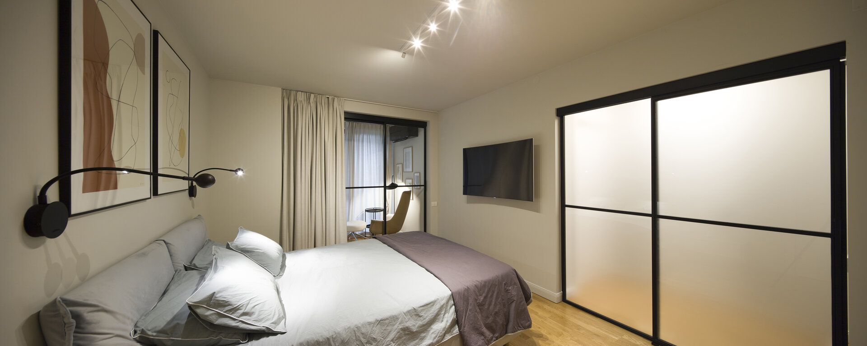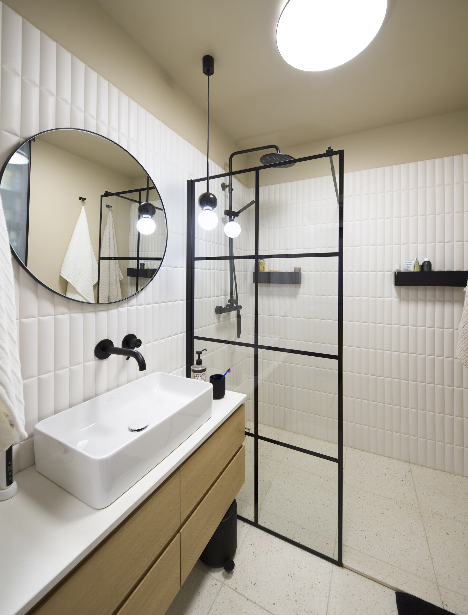
G. Mărășoiu street apartment
Authors’ Comment
On order as opposed to austerity.
The requirements of this project were primarily concerned with connecting two adjoining apartments and reconfiguring the interior space with as little intervention as possible in terms of interior partitioning. The connection between them was achieved through a single new void corresponding to the boundary between the living room and the private area of the master bedroom. The passage of space from one room to another has a logic of usefulness, but also of growing intimacy: the first spaces are the noble ones, for welcoming guests and family, while the bedrooms and maintenance spaces remain protected. In this sense, the natural wood panelling has a dual role: to unify the dining space with the living room and to delimit the living room from the private spaces - the access doors are hidden and subtly integrated into this element.
The stake of this project was to achieve a comfortable interior space with a warm vibe, allowing the living to unfold naturally in the daily rhythm and not imposing an arrangement dependent on its own rigour - as an attitude, the proposal positioned itself as the background of the living, seeking to avoid overcrowding or programming each corner of the room through compositions of textures, decorations and furniture. Each room was intended to have its own atmosphere while maintaining an overall unity, a rather common substrate in terms of colour and range of materials. The intention was to avoid the integrated elements that are linked to passing trends and fashions, relying more on classic and simple choices in the positioning of furniture and lighting.
Instead, the design has sought the rigour of the spaces and furniture pieces to emphasise the simple lines of the small rooms. To achieve the effect of an enlarged space, the geometry of the elements was combined with a light and neutral colour palette, using a few accents of black. The end result can be characterized by simplicity and subtle design in which only a few pieces of furniture play the main role. The entire concept and every choice was negotiated with the end user, whose lifestyle left a strong imprint on any decision.
Interior Residential Design
- Lea House
- Brick interior design
- Seventeen
- Mumuleanu appartment Interior Design
- 14 Filderman Apartment
- 20 Parcului Apartment
- Apartment No 13
- Hamza's Studio
- AB House
- Hagi Moscu Apartment
- AirAA
- Single-family Home Interior Design
- Mid-Century Mood. Apartment For Rent In Bucharest
- Mid-Century Mood no.2. Apartment For Rent In Bucharest
- M.AC Apartment
- p̶e̶r̶f̶e̶c̶t̶
- T House
- DM House
- A loft appartment for a movie lover
- M7 penthouse
- CMP01
- T. Apartment
- Apartment 51
- Apartment SM
- III
- Aricescu Apartment
- Duplex 71
- Galați House
- G. Mărășoiu street apartment
- BWCD Apartament
- Garden pavilion
- House M Interior Design
- House PRM22
- Mid Century Flavour
- Duplex RZ
- OMGray
- Salty Breeze
- Studio Splaiul Independentei
- Ginger Shadow
- Misty Forest
