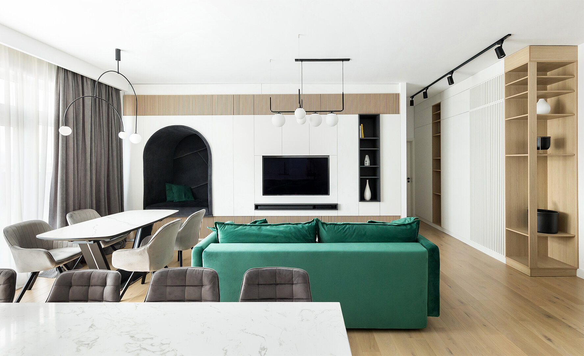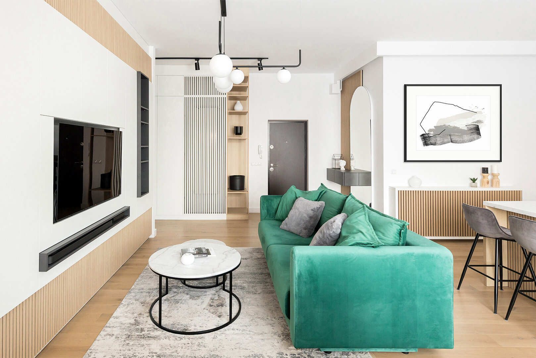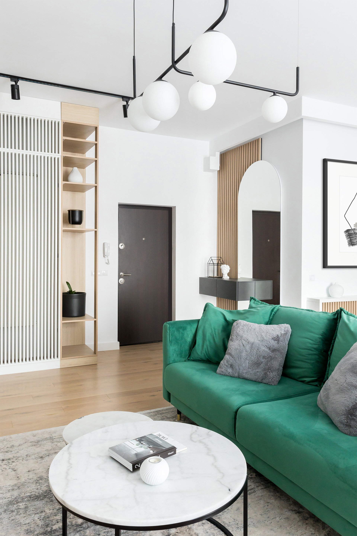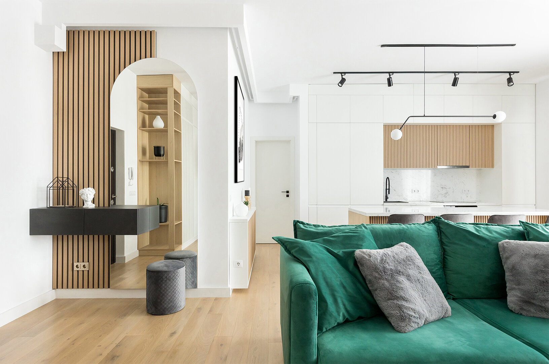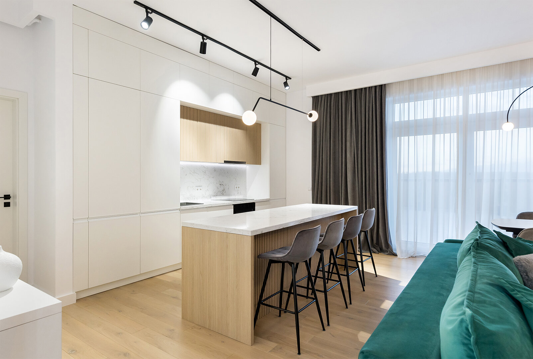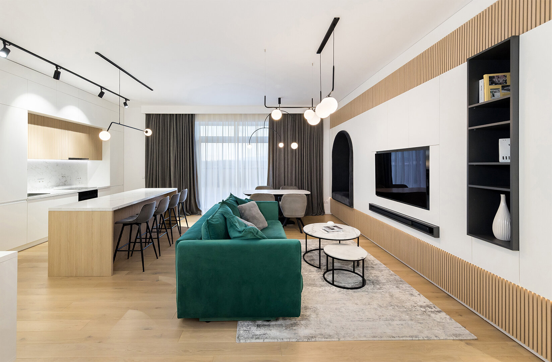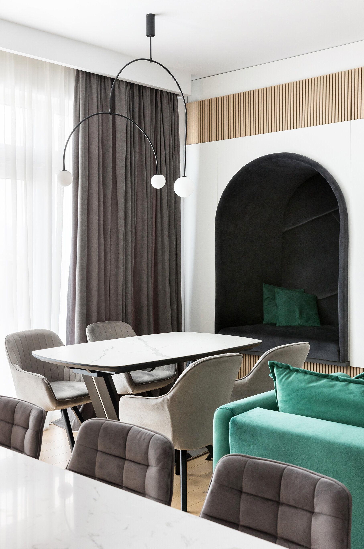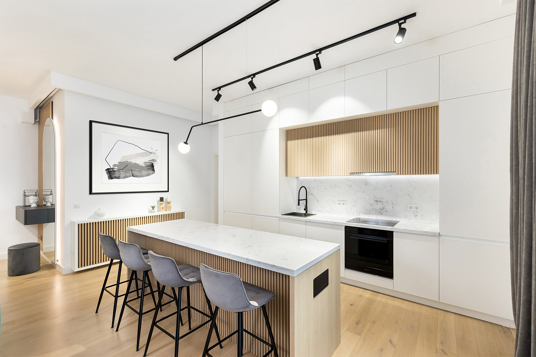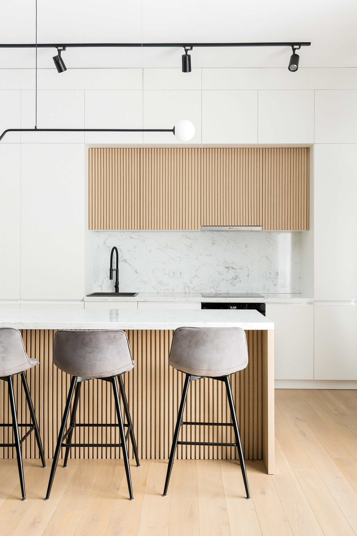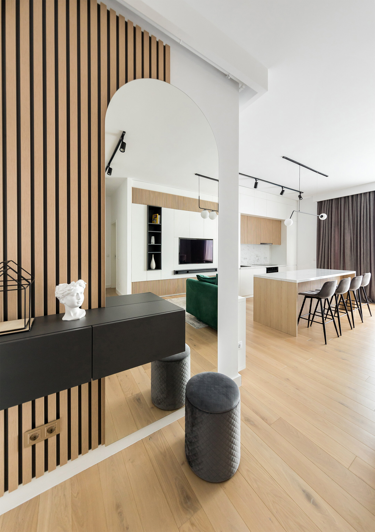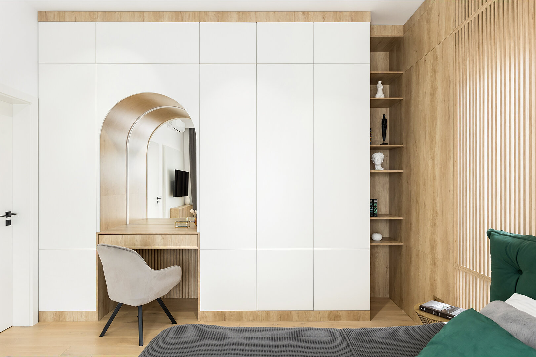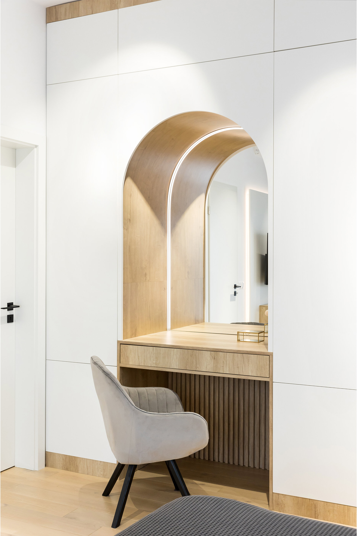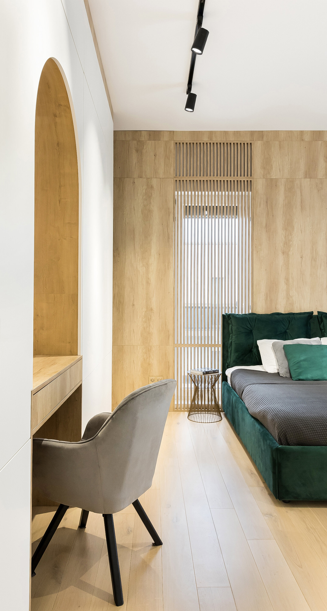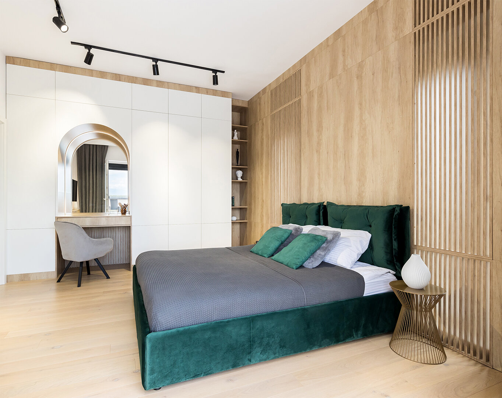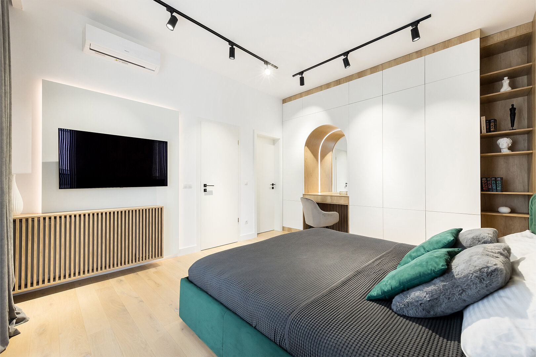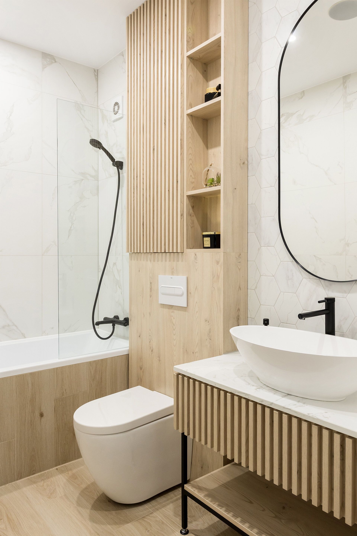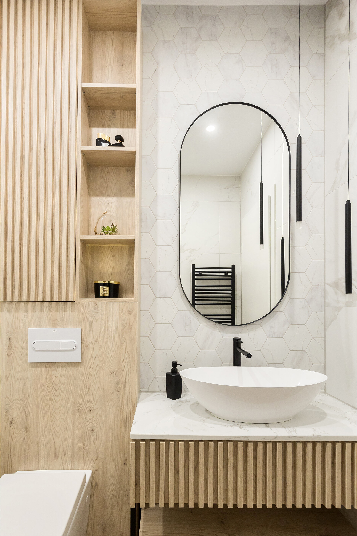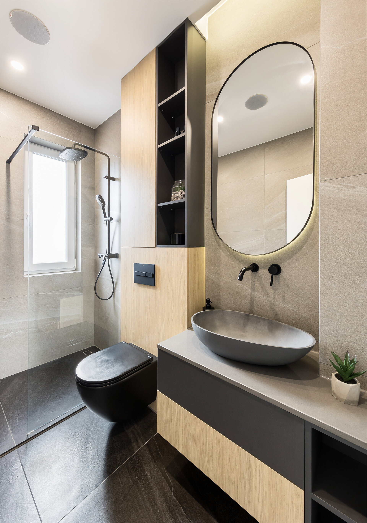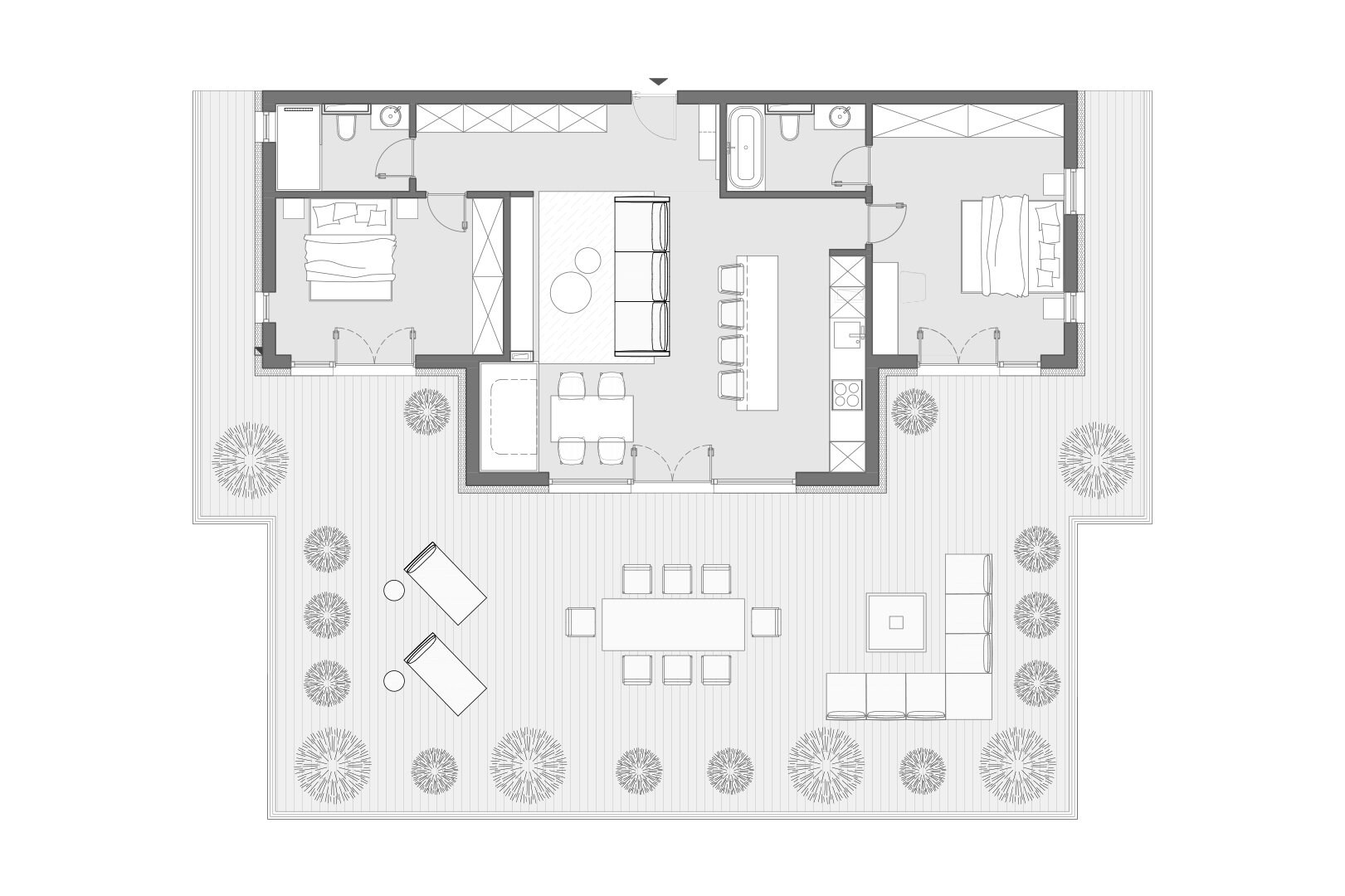
T. Apartment
Authors’ Comment
The two-bedroom apartment is located on the top floor of a residential building, near the Historic Center of Sibiu. It has a usable area of 90 sqm, which is joined by a generous terrace of 130 sqm, with a partial view of the historical city area and the surrounding mountain landscape. The original spatial configuration of the apartment has been preserved, while the furnishing has been rethought, to allow better use of the day and night spaces.
The clients wanted a contemporary style interior design, characterized by a palette of light colors which can contribute to the creation of a calm and bright ambiance in their home.
The proposed finishes and the materials, in bright and warm colors, were selected to reproduce the feeling of a welcoming, quiet nest, away from the daily hustle and bustle.
The minimalist treatment of the walls and their white painting favored the creation of a neutral and bright background, intended to enhance the natural appearance of the wood, chosen in the shade of natural oak. Wood becomes a unifying element in the arrangement, found in all the rooms of the house, on the flooring, or in details and pieces of furniture, processed with smooth or riffled surfaces.
The living area, conceived in an open-space configuration, accurately exhibits the palette of colors and materials that characterize the entire arrangement in a contemporary style: neutral shades of white for the furniture pieces, the details, and cladding made of wood and marble, alongside accent colors such as emerald green and anthracite grey.
The custom-made furniture pieces were produced by a local manufacturer, according to the drawings and designs made by the architects within the studio. The furniture pieces were designed and manufactured following simple lines, with carefully studied proportions and details. Curved shapes, used in accent pieces such as mirrors, lighting fixtures, coffee tables, or the master bedroom vanity table, were deliberately created and selected to contrast with the rigorous rectangular shapes, while also intending to give a vibrant image to the interior design. Among these contrasting pieces of furniture is the bench built into the TV furniture in the living area, which created an intimate and secluded area, preferred by the beneficiaries for reading or relaxing. It can be used as well in the form of an extension of the seating for the dining area, when the home hosts family or guests.
Interior Residential Design
- Lea House
- Brick interior design
- Seventeen
- Mumuleanu appartment Interior Design
- 14 Filderman Apartment
- 20 Parcului Apartment
- Apartment No 13
- Hamza's Studio
- AB House
- Hagi Moscu Apartment
- AirAA
- Single-family Home Interior Design
- Mid-Century Mood. Apartment For Rent In Bucharest
- Mid-Century Mood no.2. Apartment For Rent In Bucharest
- M.AC Apartment
- p̶e̶r̶f̶e̶c̶t̶
- T House
- DM House
- A loft appartment for a movie lover
- M7 penthouse
- CMP01
- T. Apartment
- Apartment 51
- Apartment SM
- III
- Aricescu Apartment
- Duplex 71
- Galați House
- G. Mărășoiu street apartment
- BWCD Apartament
- Garden pavilion
- House M Interior Design
- House PRM22
- Mid Century Flavour
- Duplex RZ
- OMGray
- Salty Breeze
- Studio Splaiul Independentei
- Ginger Shadow
- Misty Forest
