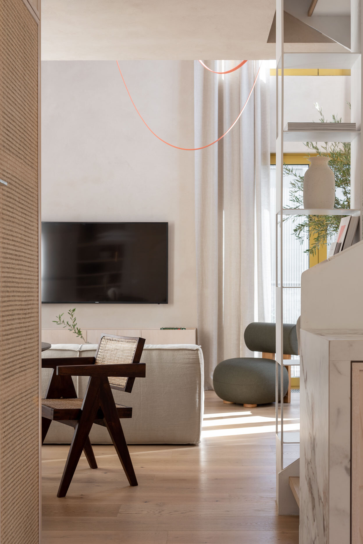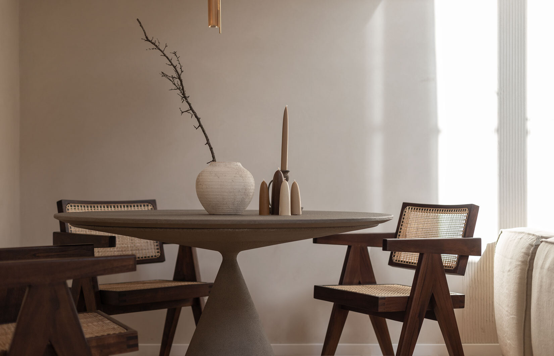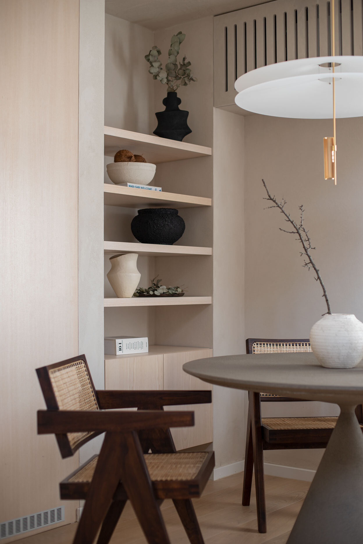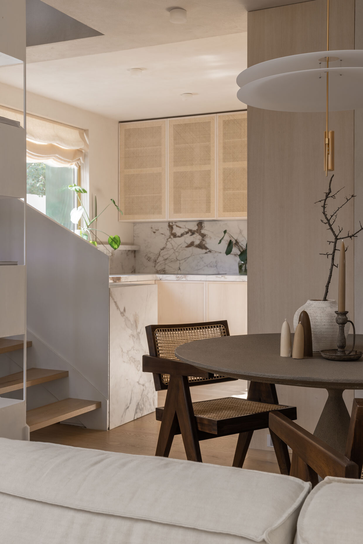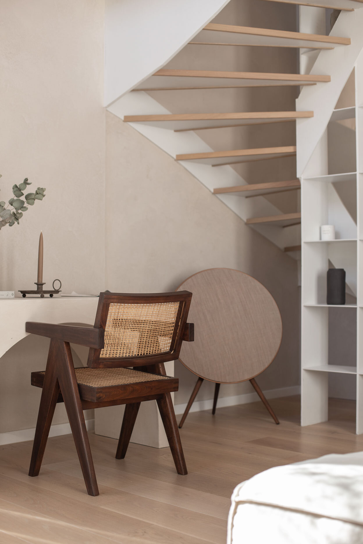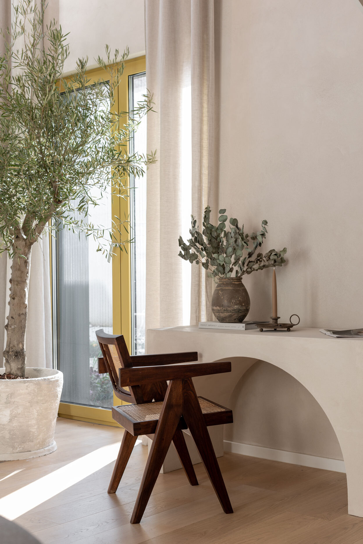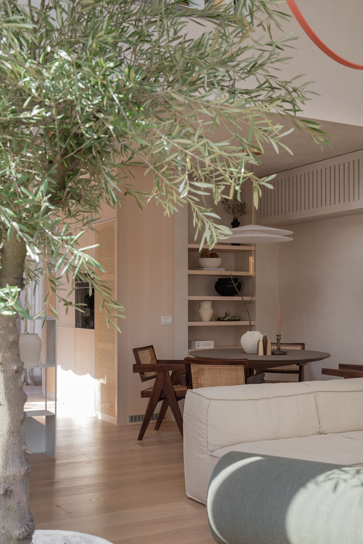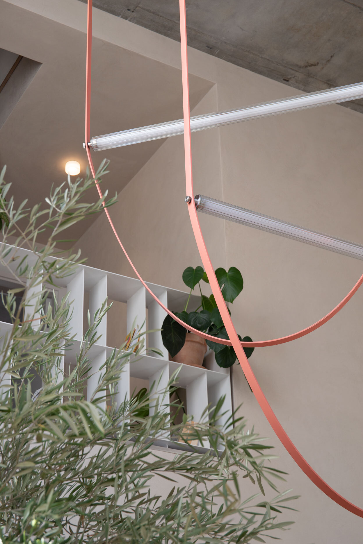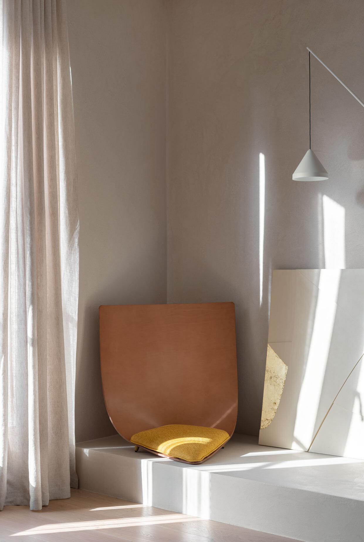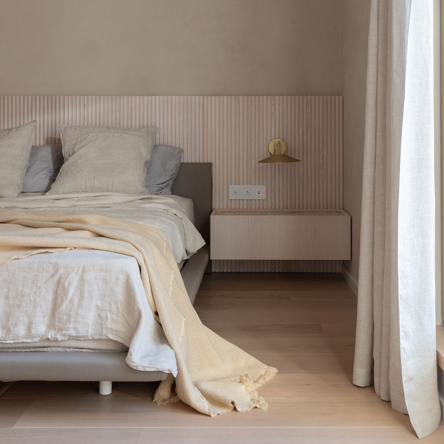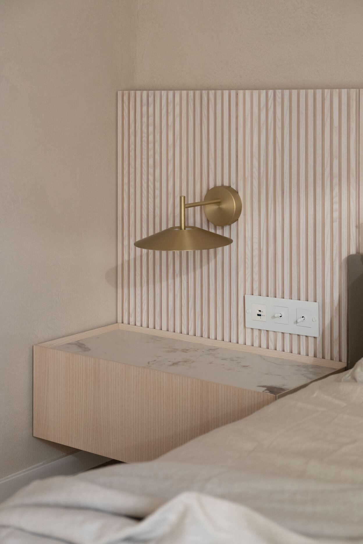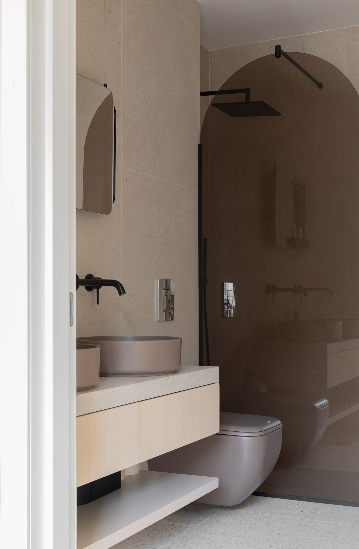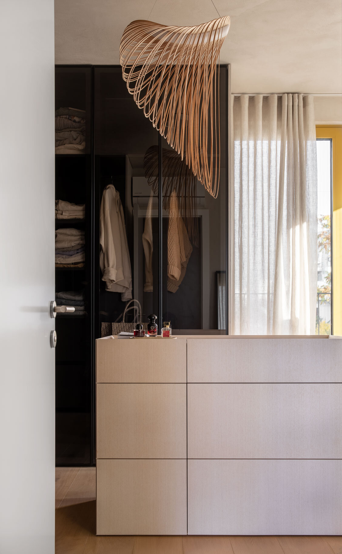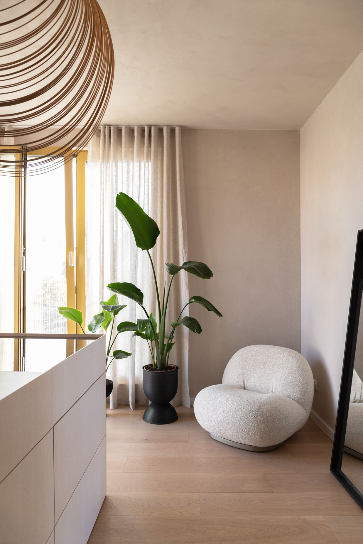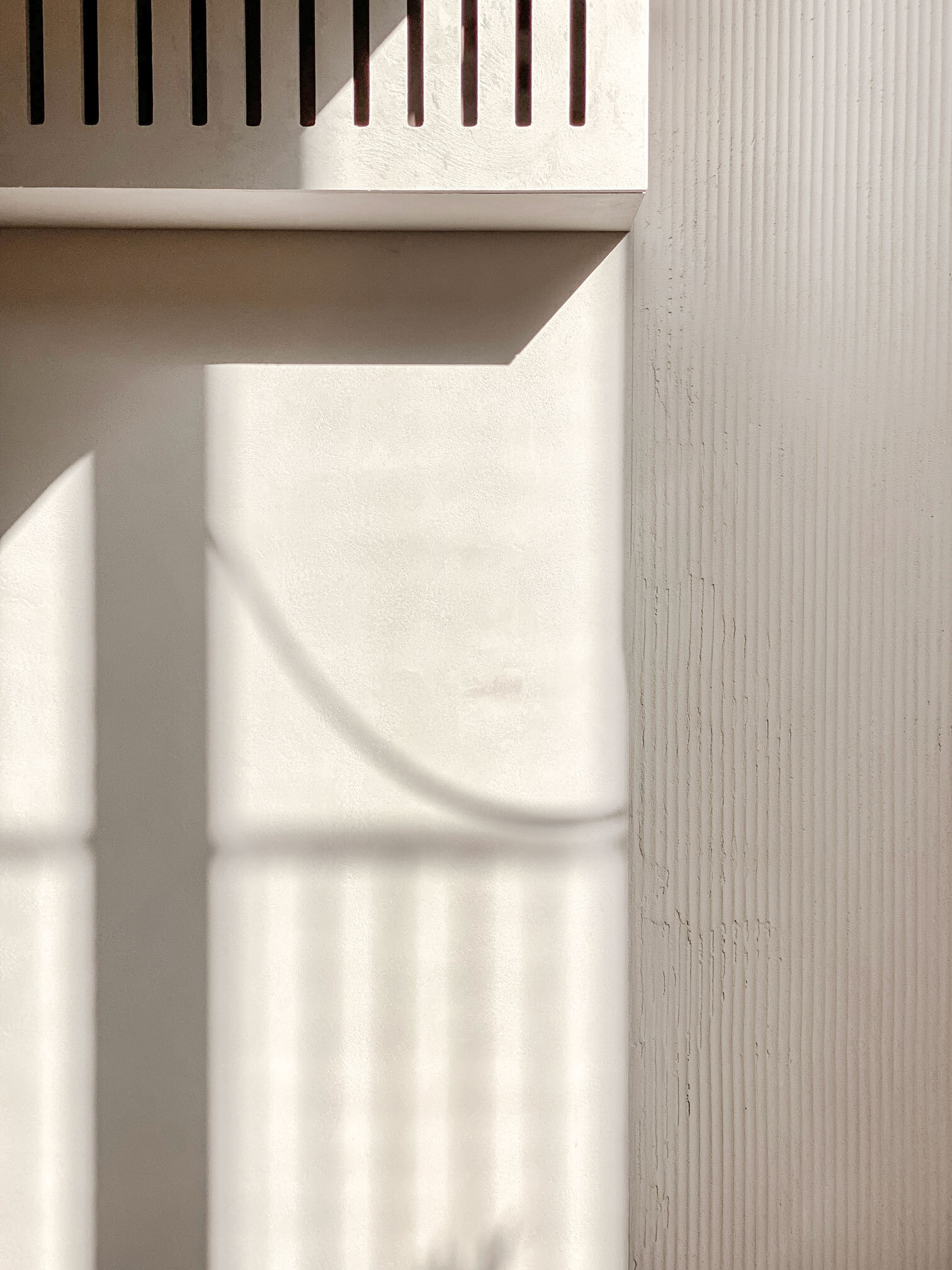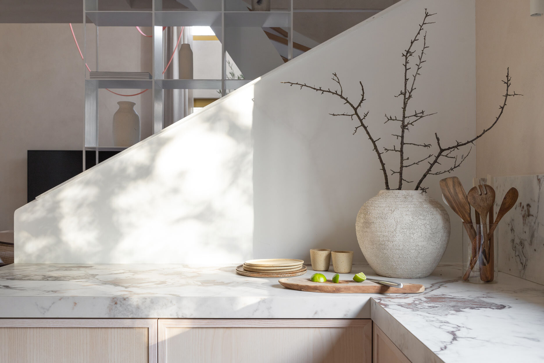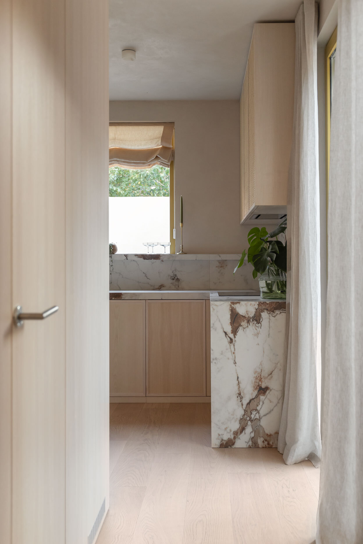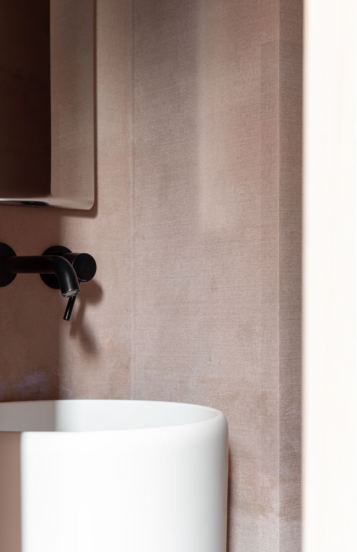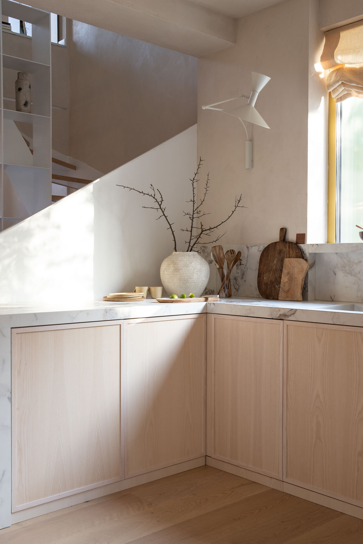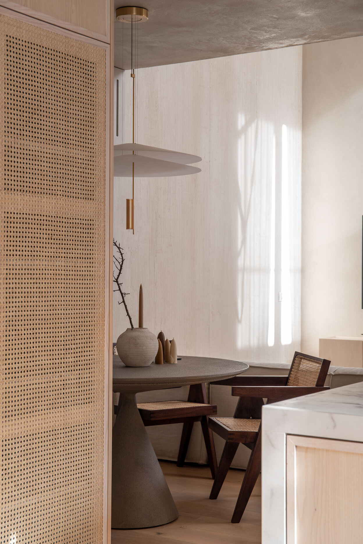
p̶e̶r̶f̶e̶c̶t̶
Authors’ Comment
Displayed on three levels of the housing complex made by Adnba, Sfintii Voievozi, the apartment embraces natural light on three sides, as well as an impressive extra height in the living-room area.
The design theme was the approach to nature through materiality, the contamination of natural light and their introduction into the urban context, in wich the space is located.
With the help of light, materials and colour palette, the dreaming state in wich each floors transposes you is the highlight of this interior. The chosen textures, their juxtaposition and the mix of old and new decorative elements lead to a feeling of peace and presence.
The beauty of purity, ephemerality and imperfection characteristic of the wabi-sabi style is subtly expressed in all the elements that define the concept of the p̶e̶r̶f̶e̶c̶t̶ project. The involvement and dedication of the client also helped our team to obtain a complete and fluent interior design.
From the “imperfection” of the decorative wall paint, to the textured stone and the ash wood, the decorations as well as the plants chosen, all tend to outline the essence of life in an urban context, but as close to nature as possible.
Interior Residential Design
- Lea House
- Brick interior design
- Seventeen
- Mumuleanu appartment Interior Design
- 14 Filderman Apartment
- 20 Parcului Apartment
- Apartment No 13
- Hamza's Studio
- AB House
- Hagi Moscu Apartment
- AirAA
- Single-family Home Interior Design
- Mid-Century Mood. Apartment For Rent In Bucharest
- Mid-Century Mood no.2. Apartment For Rent In Bucharest
- M.AC Apartment
- p̶e̶r̶f̶e̶c̶t̶
- T House
- DM House
- A loft appartment for a movie lover
- M7 penthouse
- CMP01
- T. Apartment
- Apartment 51
- Apartment SM
- III
- Aricescu Apartment
- Duplex 71
- Galați House
- G. Mărășoiu street apartment
- BWCD Apartament
- Garden pavilion
- House M Interior Design
- House PRM22
- Mid Century Flavour
- Duplex RZ
- OMGray
- Salty Breeze
- Studio Splaiul Independentei
- Ginger Shadow
- Misty Forest
