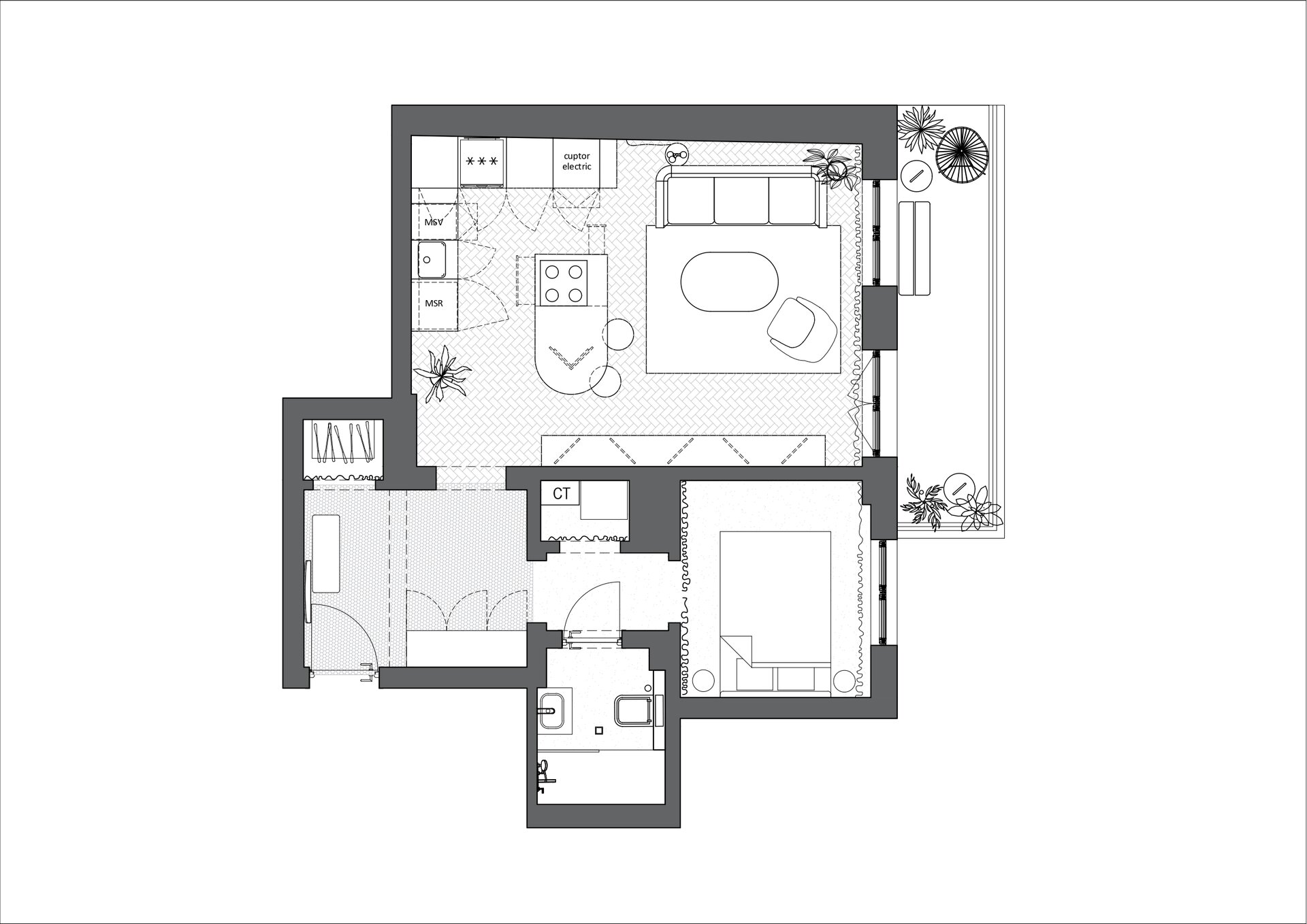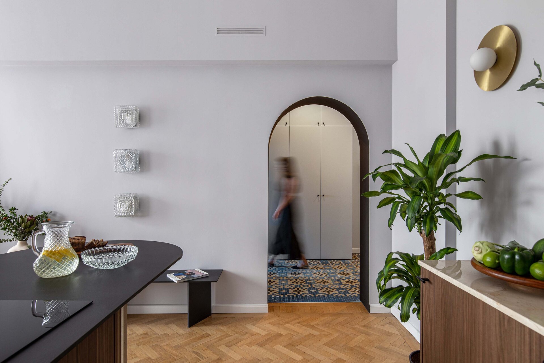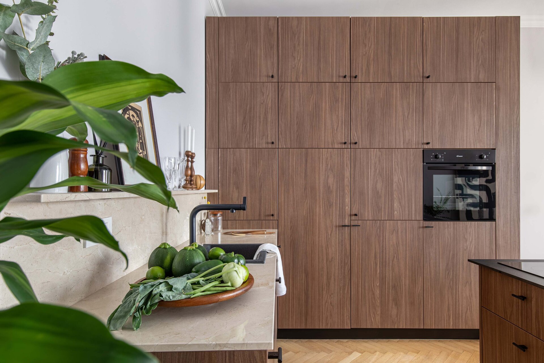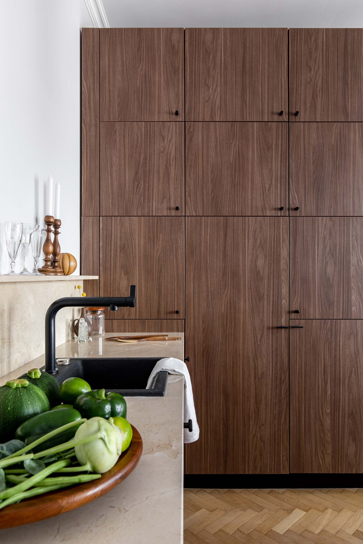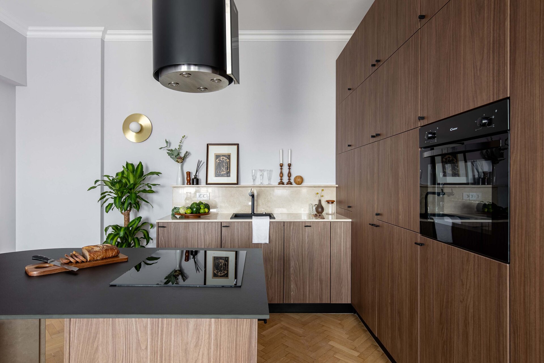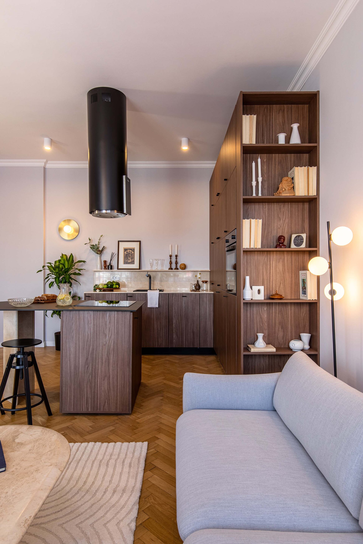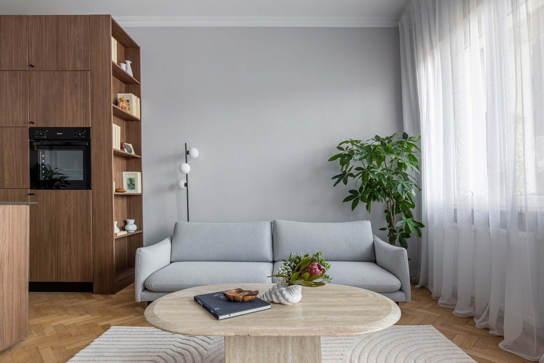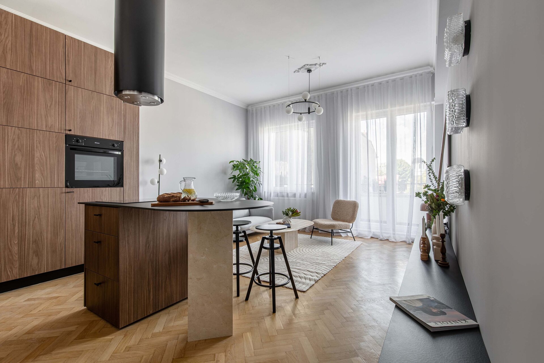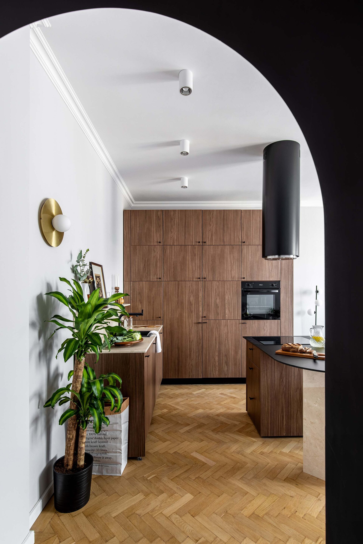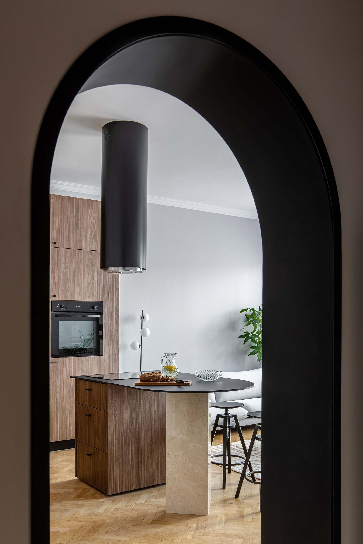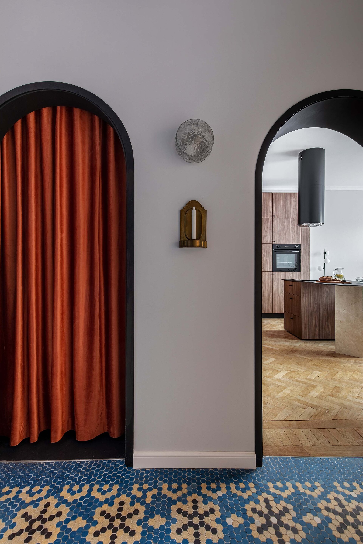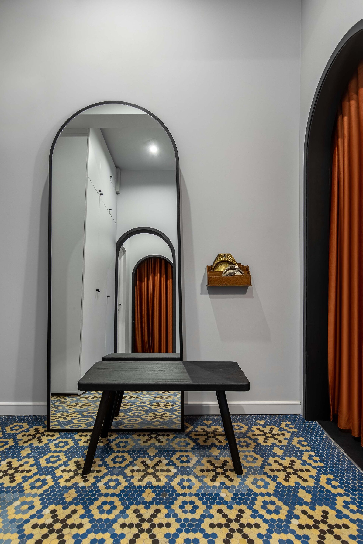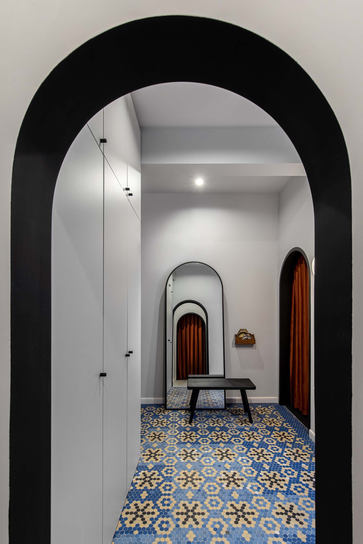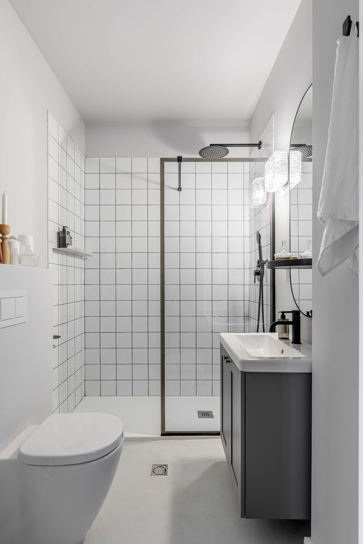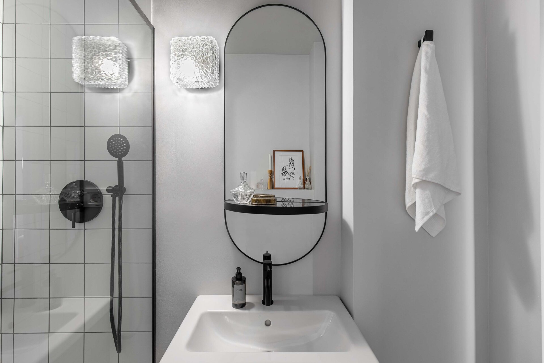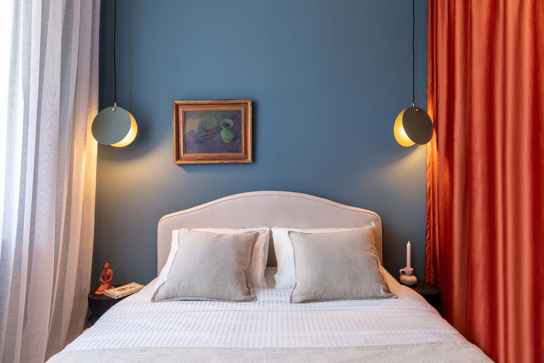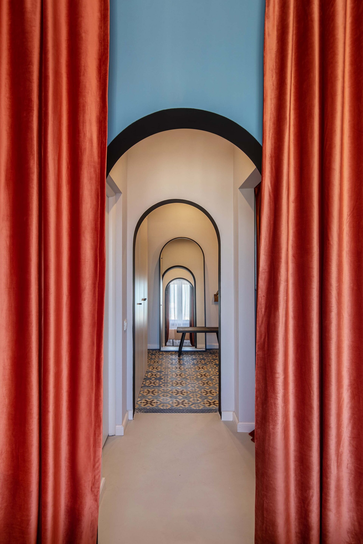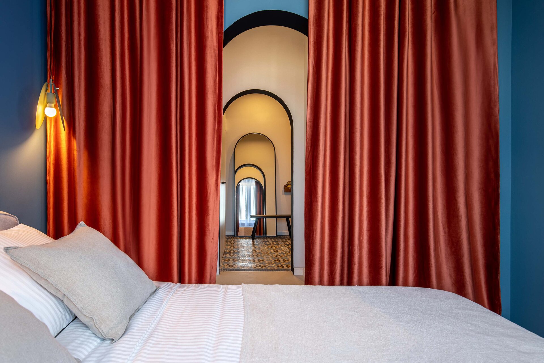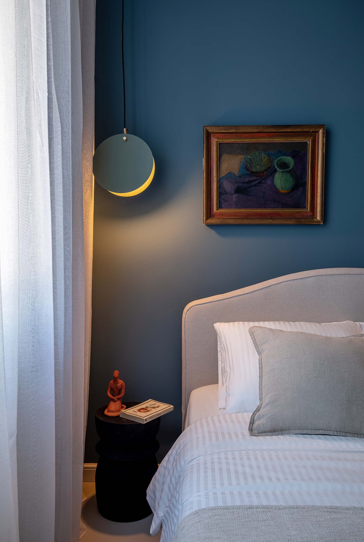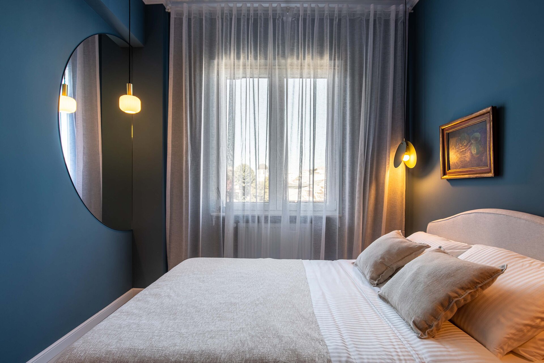
Apartment 51
Authors’ Comment
In a crazy world we all need a safe harbour or even more than one. A home where we can leave the storms behind, relax or remember the things that really matter. Ferdinand Apartment is such a small harbour, and when we say small, we don't refer to its surface area (45 square meters), but to the feeling of a welcoming and relaxing space experienced from the moment one crosses its threshold. The apartment is located in a 1956 building, on Bucharest's Ferdinand Boulevard, not far from the silhouette of Foișorul de Foc, which reminds us that centuries pass, but the beautiful traces of the built heritage endure. This is how the original apartments’ doors in the aforementioned building also endured, so the preservation of the original wooden door (cleaned) became natural.
If on an autumn evening a traveler from the past were to enter this door, he/she would certainly not recognize the space. And that's because the studio became a two-room apartment, in which the functions were rearranged; the former kitchen became a bedroom and the multiple doors were replaced by arches, which open up the space, inviting to communication between the various areas and bringing a scenography air. The element that would surely make the traveler smile and understand that he is not at the wrong address is the beautiful mosaic of the hall floor, preserved and regenerated, and which, alongside the wooden heart of the entrance door, maintains the connection with the past. The hall is also offering a glimpse of almost the entire space and the scenography of the project reveals the presence of four arches, - portals leading to the bedroom or living room or delimiting niches intended for storage in the company of velvet curtains. An extra charm and depth is provided by the mirror next to the bench, which was cut exactly to the size of the arches and is leaned on the wall in order to reflect its sisters, optically creating the sensation of a labyrinth. Chromatically, all the elements of the entrance hall enter into a complementary dialogue with the blue of the mosaic, so that a shade of gray appears on the walls and the color of the curtains is scarlet.
The central space of the house, the living room – where the kitchen and the relaxation area coexist – is a visual surprise thanks to the charm of a timeless environment and to the high ceiling, which allows the space to breathe freely in the presence of objects with strong visual impact, such as the cylindrical cooker hood. The living room takes shape at the intersection of precious materials and objects with strong personality, inviting the past and the present to coexist harmoniously. The kitchen island combines the actual cooking space with a table supported by a slender marble leg, the marble being also used for the sink counter. A robust monolith provides storage for all the necessary cooking components and directs its attention to the relaxation area converting itself into a mini library. And we arrive to the piece de resistance – the vintage (Italy, 1960s) travertine coffee table, accompanied by a playful and friendly sofa. On the opposite wall, a bench runs along almost the entire parietal length, becoming a versatile piece of furniture, – support for decorative objects where one can also take a sit. The decorative pieces were chosen in the spirit of elegant simplicity, and we can say the same about the lighting fixtures (notice the three sconces arranged above the bench). The fishbone wooden parquet has been brought back to light, and the relaxing spirit of the living room continues on the open terrace, also decorated.
The intimate area of the house reveals a bathroom where simple lines and white tiles keep everything into a register of energetic functionality. The bedroom’s chromatic and scenography maintain the relationship with the entrance hall (scarlet curtain, blue walls, precious lighting fixtures) turning the bed into the main character. The classic painting above the bed is reflected in the mirror on the opposite wall and enters in a dialogue across space and time with the contemporary painting in the living room. In this simple, elegant and timeless environment, Ferdinand Apartment awaits a future traveler to become his harbour and soothing home.
Interior Residential Design
- Lea House
- Brick interior design
- Seventeen
- Mumuleanu appartment Interior Design
- 14 Filderman Apartment
- 20 Parcului Apartment
- Apartment No 13
- Hamza's Studio
- AB House
- Hagi Moscu Apartment
- AirAA
- Single-family Home Interior Design
- Mid-Century Mood. Apartment For Rent In Bucharest
- Mid-Century Mood no.2. Apartment For Rent In Bucharest
- M.AC Apartment
- p̶e̶r̶f̶e̶c̶t̶
- T House
- DM House
- A loft appartment for a movie lover
- M7 penthouse
- CMP01
- T. Apartment
- Apartment 51
- Apartment SM
- III
- Aricescu Apartment
- Duplex 71
- Galați House
- G. Mărășoiu street apartment
- BWCD Apartament
- Garden pavilion
- House M Interior Design
- House PRM22
- Mid Century Flavour
- Duplex RZ
- OMGray
- Salty Breeze
- Studio Splaiul Independentei
- Ginger Shadow
- Misty Forest
