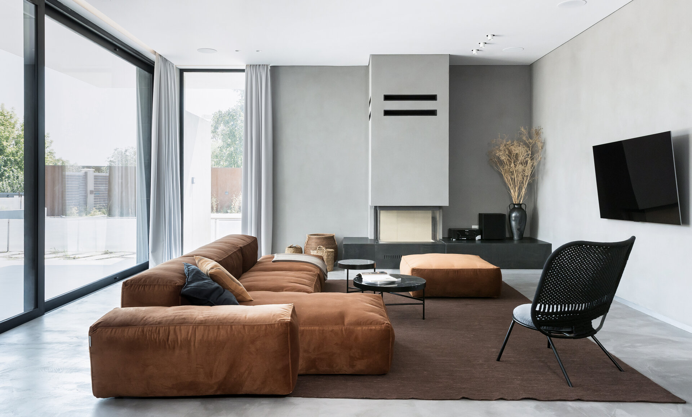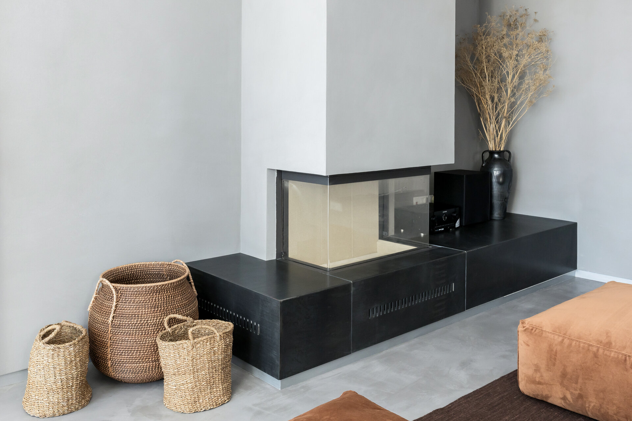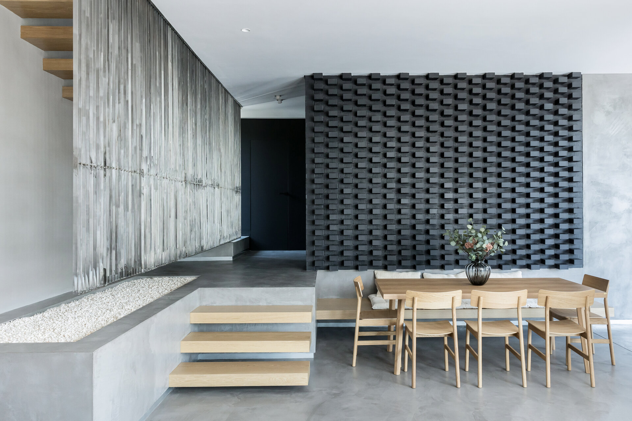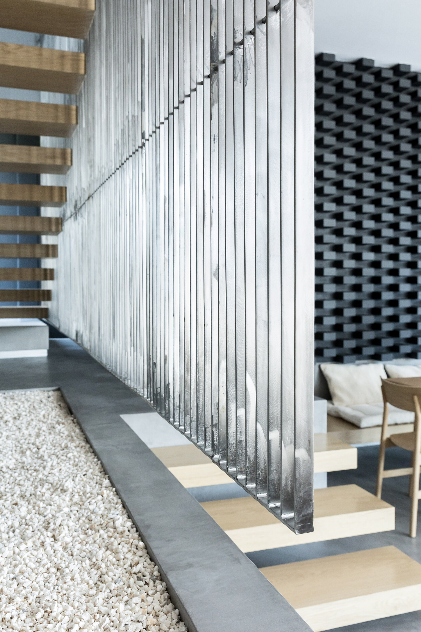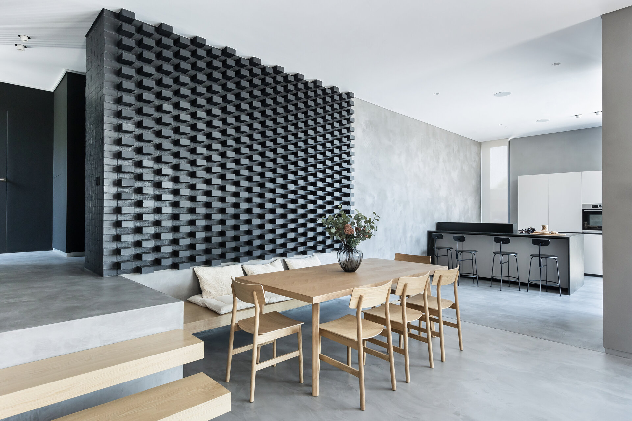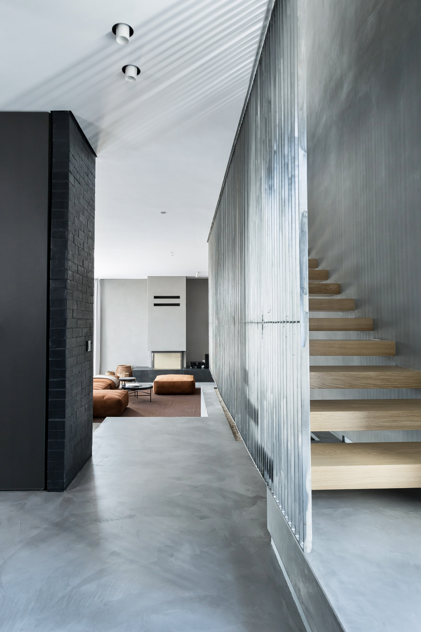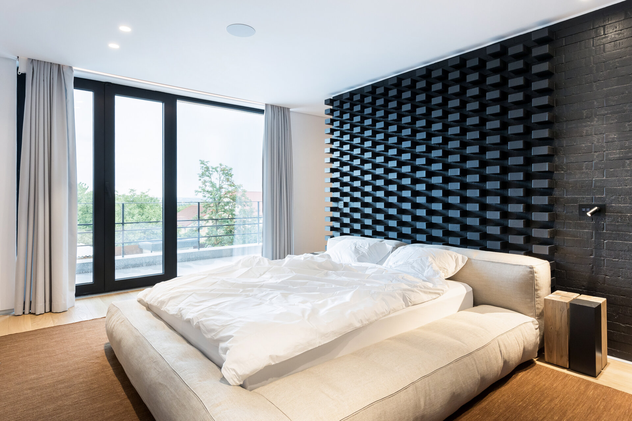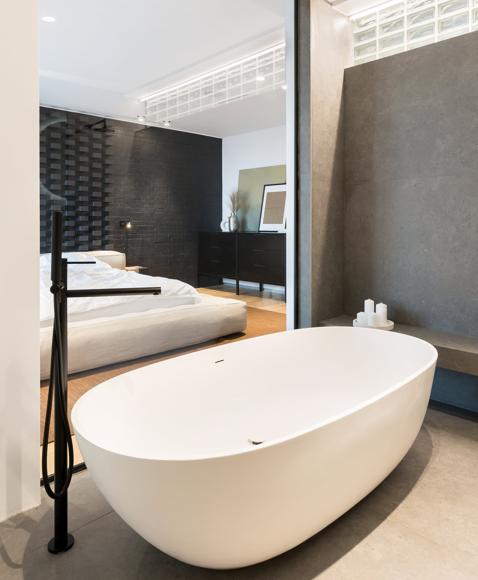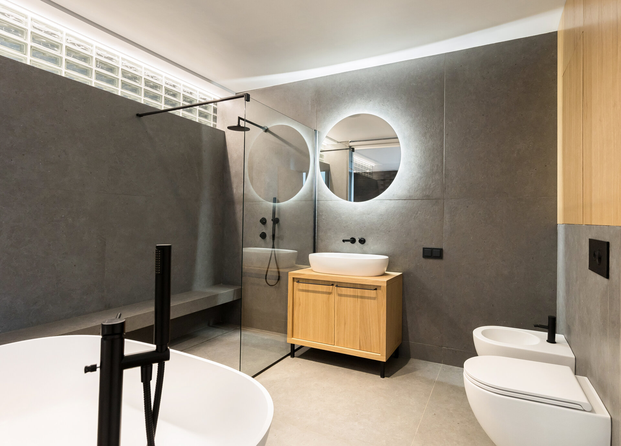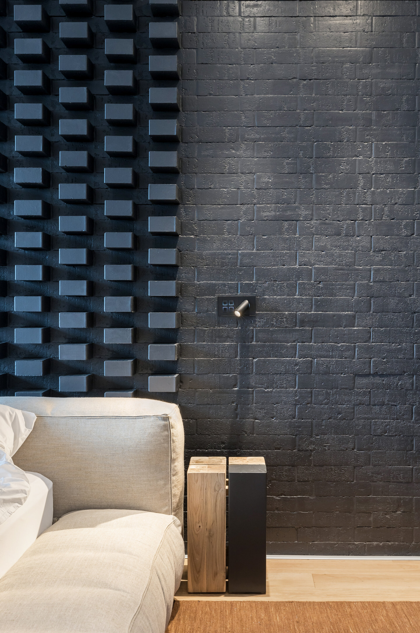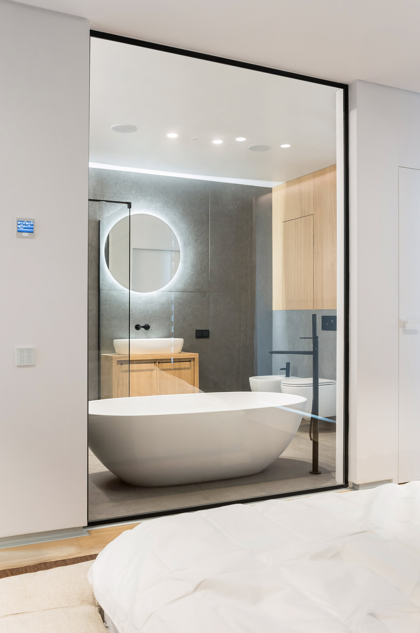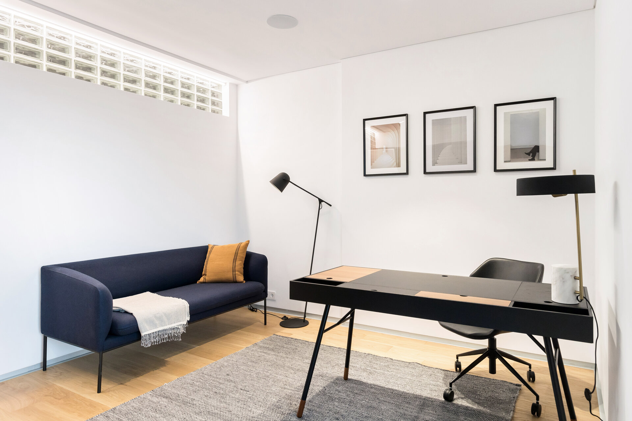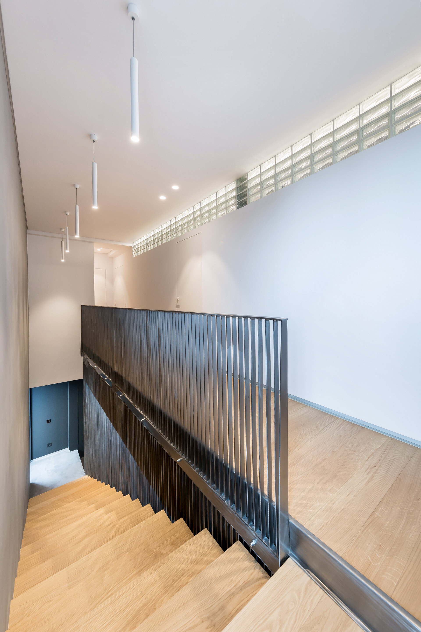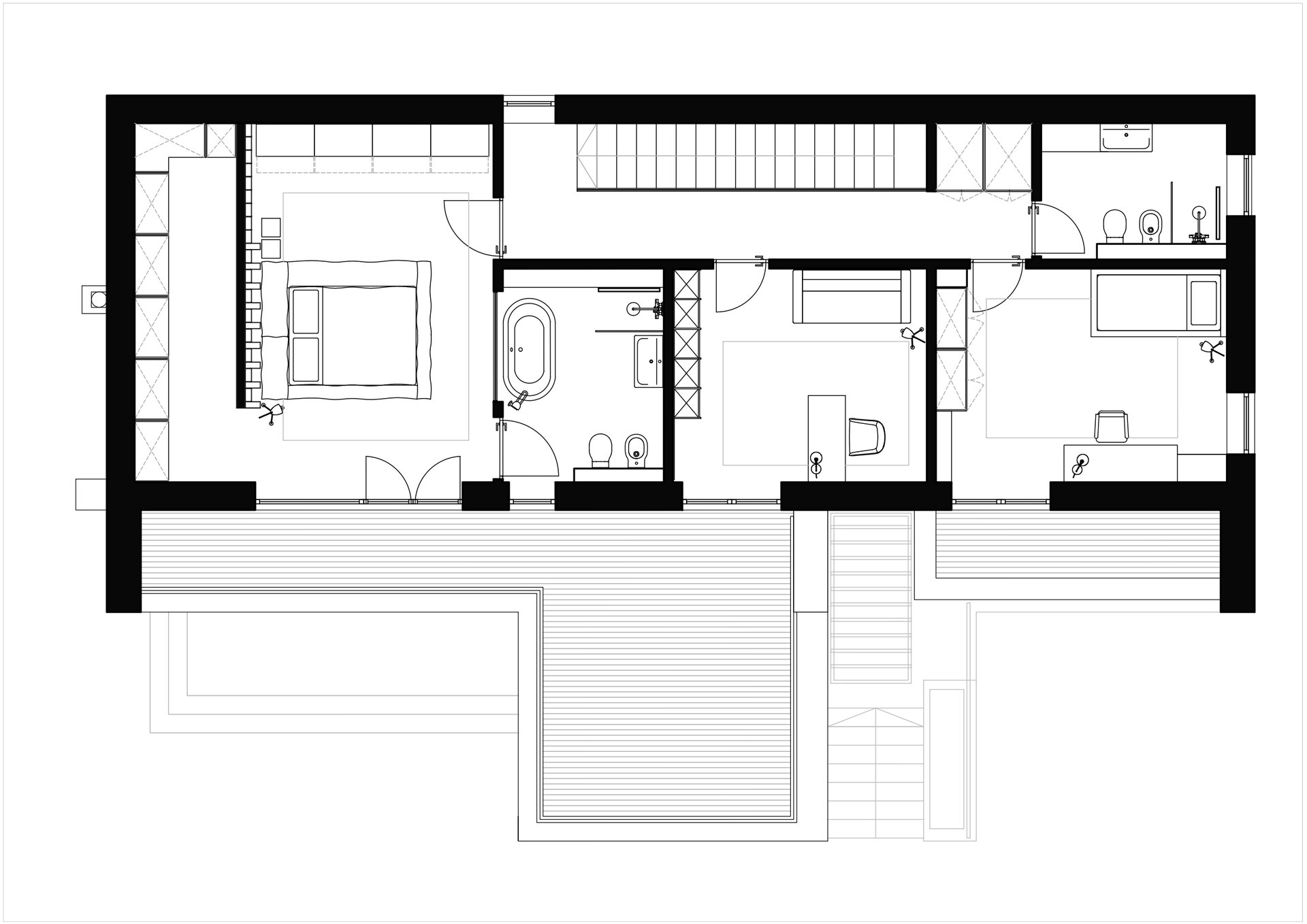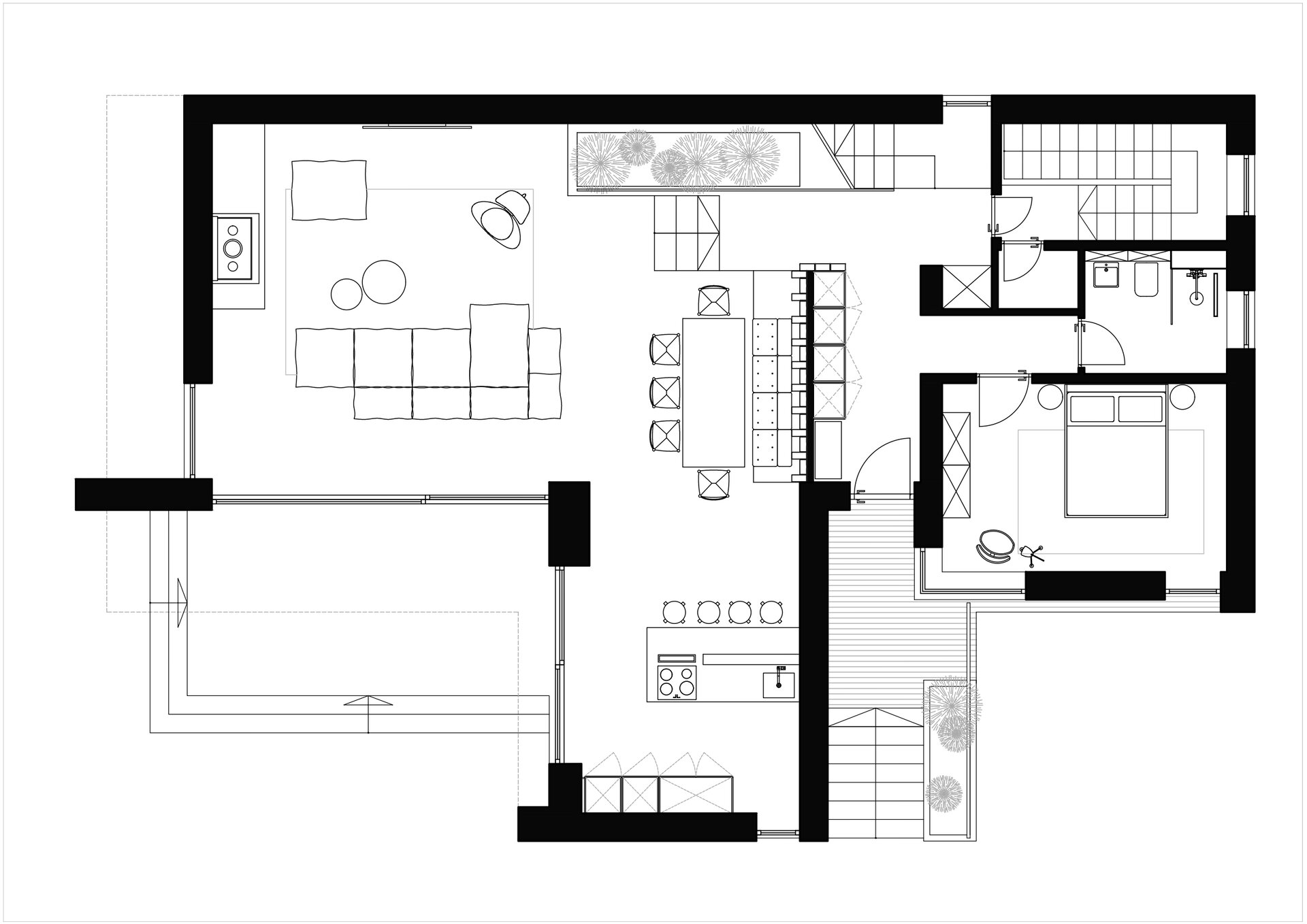
Galați House
Authors’ Comment
The house, located in a residential area of Galati, was recently designed for a young beneficiary. The request for the arrangement of the home came even before the start of the construction work, thus the interior architecture project came to complement the initial concept.
The client's desire was to have a minimalist house, with a spacious and open living area, and the bedrooms upstairs much smaller – intimate and warm. The objective of the arrangement was to contribute, through a palette of raw and natural textures, stimulating a calm and contemplative mood. For the ground floor of this house, a clay-based finish was chosen, both for the walls and the floor, thus the vast space acquires the qualities of a refuge. The heaviness of the raw elements, such as the brick wall, the metal railing, the fireplace with the base clad in sheet steel, is balanced by the velvety softness of the sofa and the wooden furniture in the dining area. Moreover, the particularity of this space comes from the familiarity of simple and raw materials, where their transformation over time is participative during the beneficiary's life. The ambience of the house becomes a dialogue with time and change, and the durable attributes of the materials suggest constancy.
The staircase with individual wooden steps, flanked by the polished steel balustrade, anticipates oak flooring throughout the first floor, where two bedrooms, two bathrooms and office space are found. All these rooms follow a simple style, clean lines and natural materials. The comfort of this residential arrangement is completed by the smart home system, scenic lighting and ventilation with heat recovery.
We live in a world of crowding and consumption, and this house rather predisposes us to material sufficiency and creates the context for personal experiences.
Interior Residential Design
- Lea House
- Brick interior design
- Seventeen
- Mumuleanu appartment Interior Design
- 14 Filderman Apartment
- 20 Parcului Apartment
- Apartment No 13
- Hamza's Studio
- AB House
- Hagi Moscu Apartment
- AirAA
- Single-family Home Interior Design
- Mid-Century Mood. Apartment For Rent In Bucharest
- Mid-Century Mood no.2. Apartment For Rent In Bucharest
- M.AC Apartment
- p̶e̶r̶f̶e̶c̶t̶
- T House
- DM House
- A loft appartment for a movie lover
- M7 penthouse
- CMP01
- T. Apartment
- Apartment 51
- Apartment SM
- III
- Aricescu Apartment
- Duplex 71
- Galați House
- G. Mărășoiu street apartment
- BWCD Apartament
- Garden pavilion
- House M Interior Design
- House PRM22
- Mid Century Flavour
- Duplex RZ
- OMGray
- Salty Breeze
- Studio Splaiul Independentei
- Ginger Shadow
- Misty Forest
