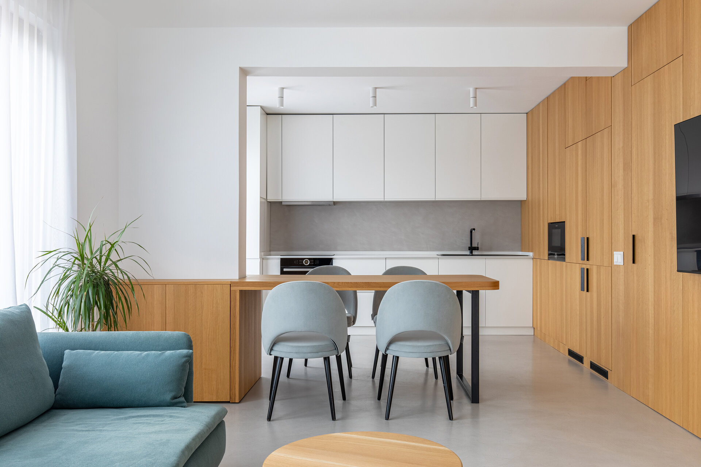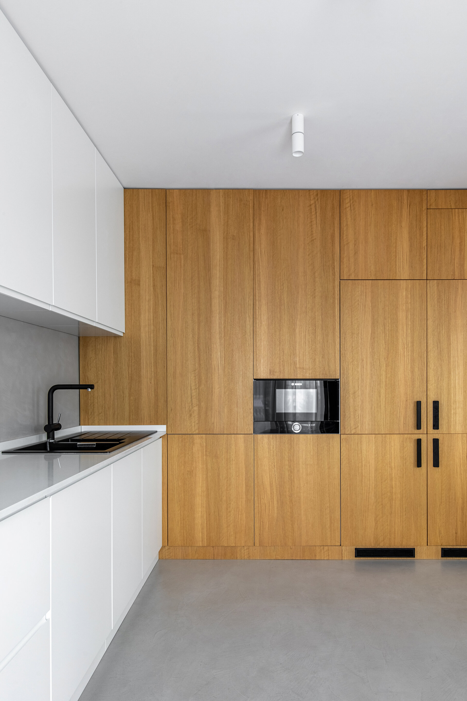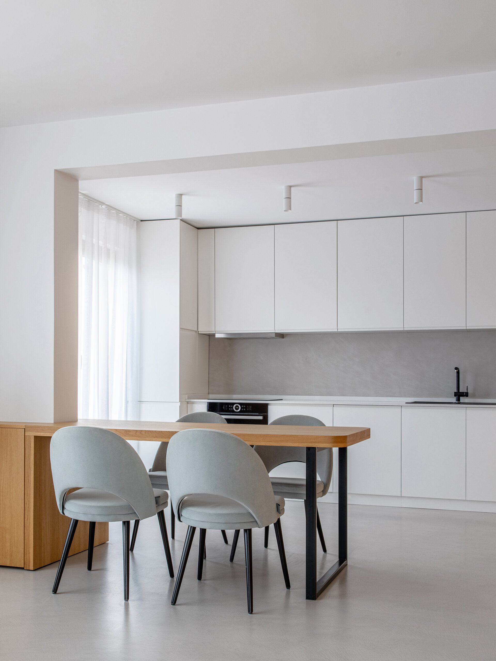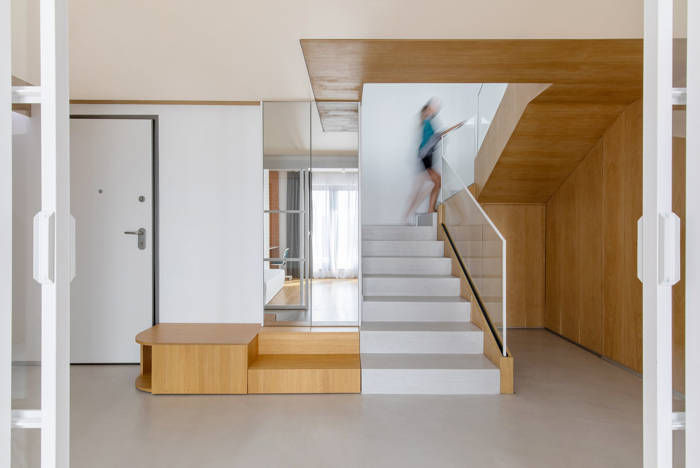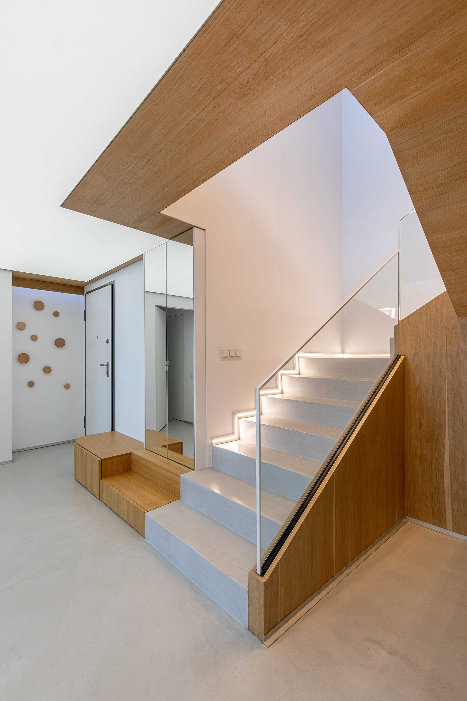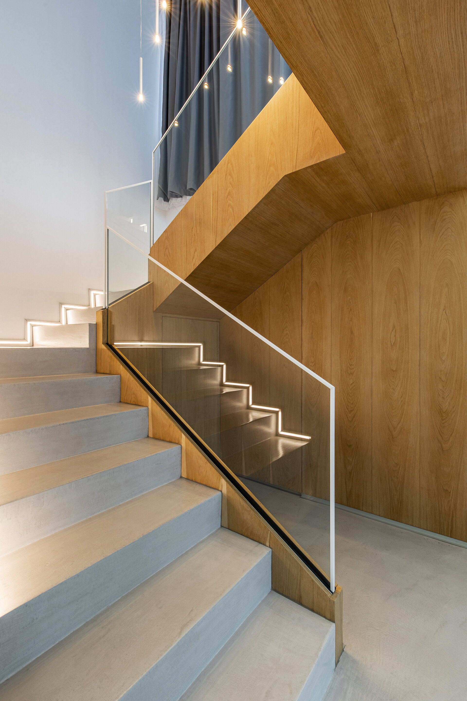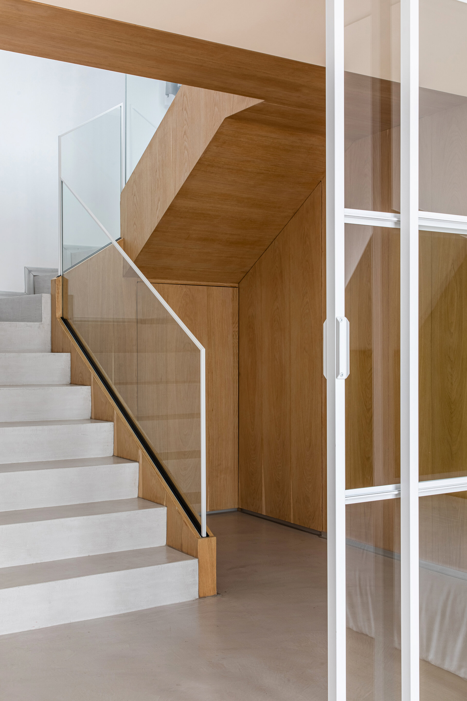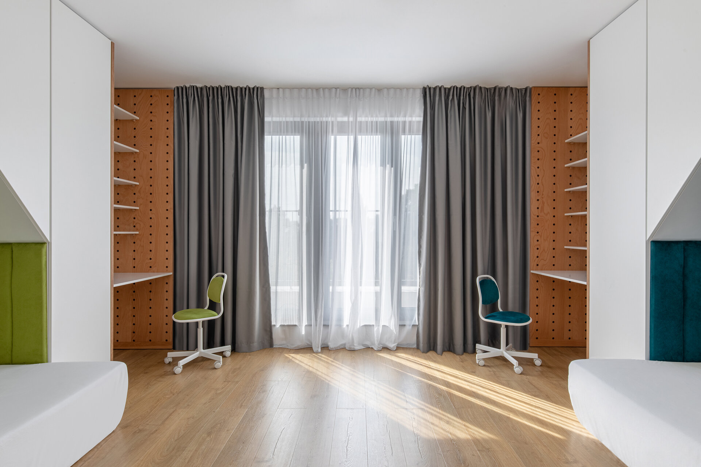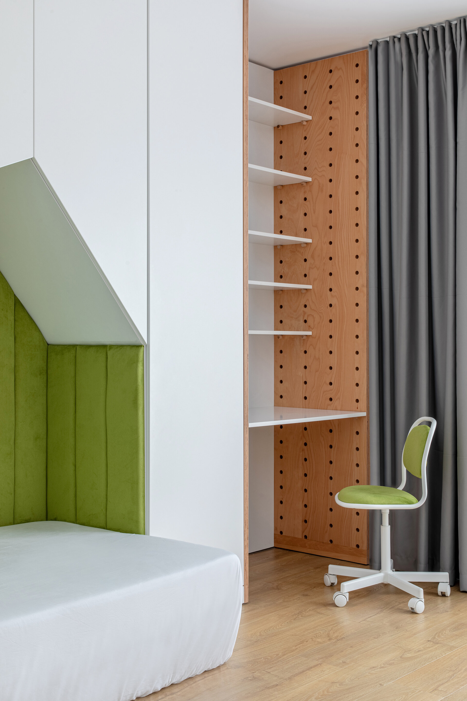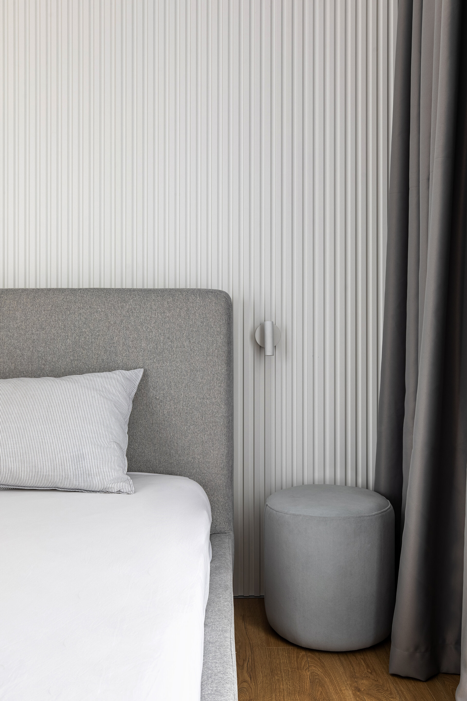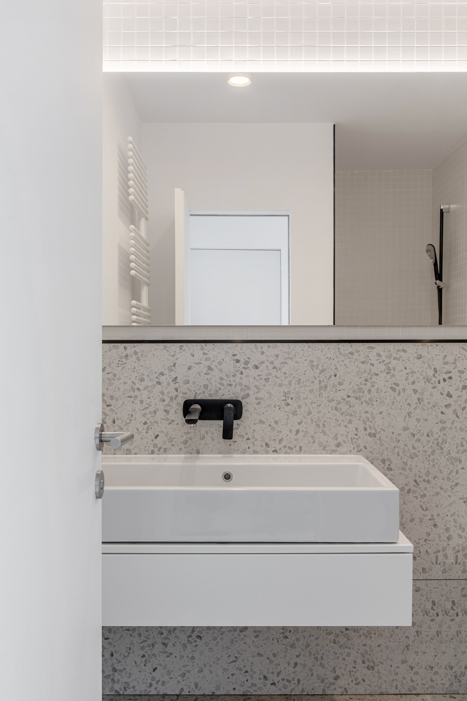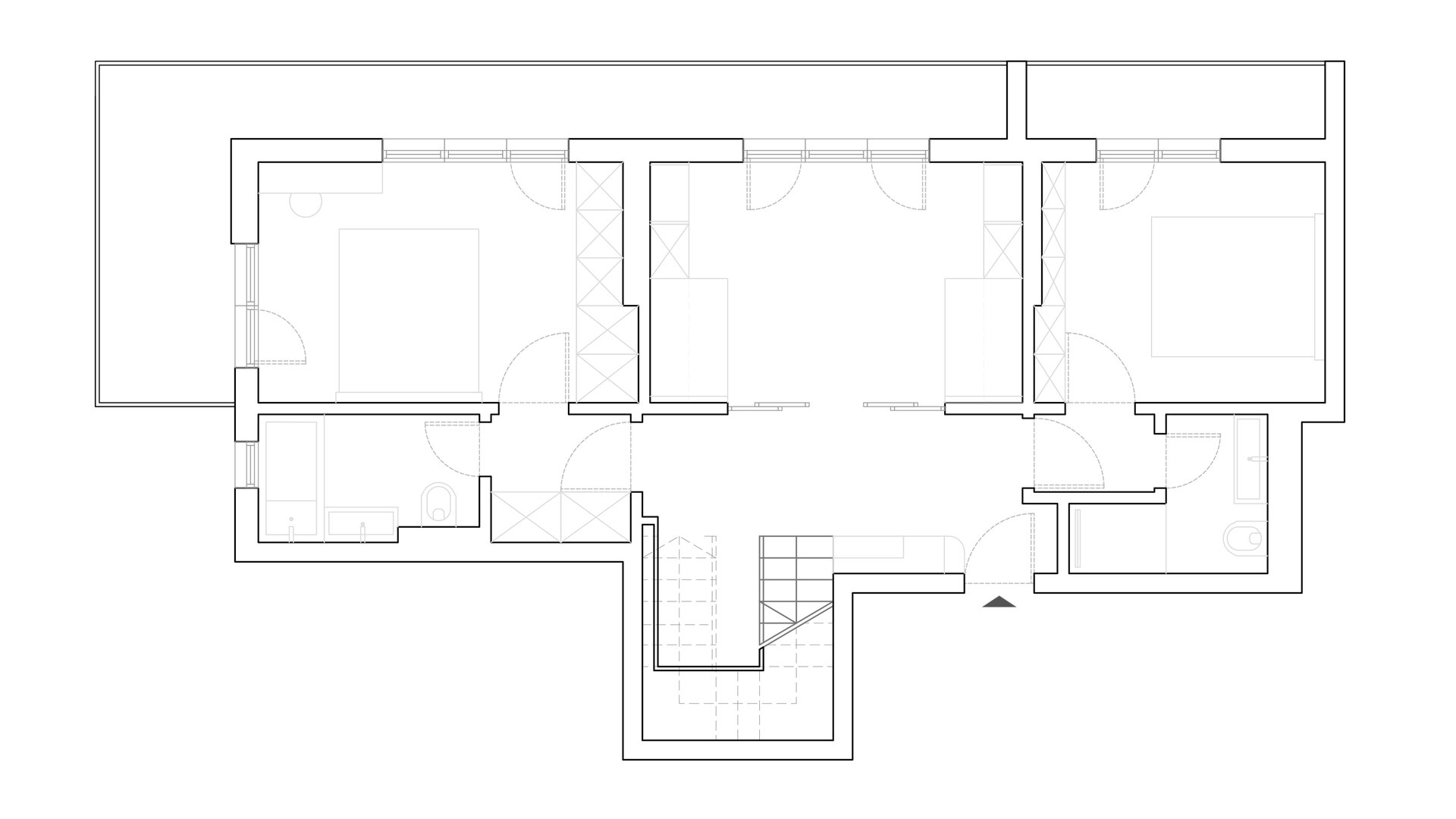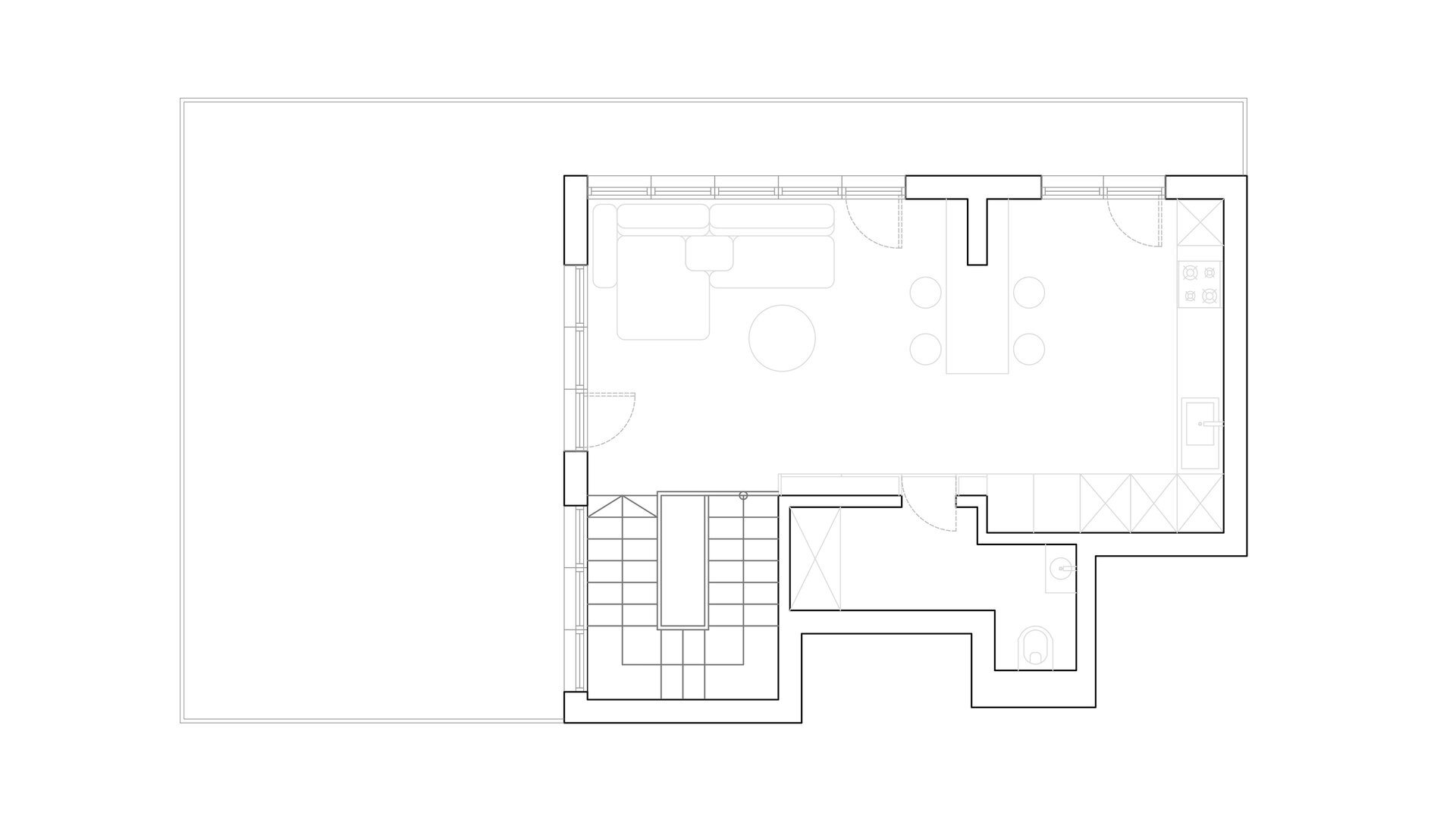
Duplex RZ
Authors’ Comment
The 110 sqm apartment, on two levels, is located in a building in the central area of Bucharest. The night area of the apartment is located on the lower level, while the living area, positioned on the upper level, benefits of plenty natural light, which gives an advantage to the project.
The objective of the project was to transform the apartment into a home for a young couple with two children of similar ages. Being approached in a pragmatic way, the duplex has multiple storage spaces, discreetly placed, thus managing to meet the requirements of the new owners.
In terms of materiality, wood plays a defining role for the identity of the project. The use of oak veneer lends an elegant character to the apartment, which is enriched by neutral shades of grey and occasional chromatic accents.
The entrance area has a bright stretch ceiling over the entire surface, solving a problem of a central space with a shortage of natural light.
The children's room we have designed with an open central space, and the office area is adjustable and can be adapted to suit individual needs over time.
The staircase to the living area has been treated in a uniform way, with all the storage space underneath it being enclosed, creating a coherent and uniform volume.
The living space is divided into two areas, the living room and kitchen are separated by the dining area. The common element of these three areas is the continuous wall treated with natural oak veneer which houses both the kitchen storage units, the living room storage units, but also integrates the door to the upstairs bathroom.
Interior Residential Design
- Lea House
- Brick interior design
- Seventeen
- Mumuleanu appartment Interior Design
- 14 Filderman Apartment
- 20 Parcului Apartment
- Apartment No 13
- Hamza's Studio
- AB House
- Hagi Moscu Apartment
- AirAA
- Single-family Home Interior Design
- Mid-Century Mood. Apartment For Rent In Bucharest
- Mid-Century Mood no.2. Apartment For Rent In Bucharest
- M.AC Apartment
- p̶e̶r̶f̶e̶c̶t̶
- T House
- DM House
- A loft appartment for a movie lover
- M7 penthouse
- CMP01
- T. Apartment
- Apartment 51
- Apartment SM
- III
- Aricescu Apartment
- Duplex 71
- Galați House
- G. Mărășoiu street apartment
- BWCD Apartament
- Garden pavilion
- House M Interior Design
- House PRM22
- Mid Century Flavour
- Duplex RZ
- OMGray
- Salty Breeze
- Studio Splaiul Independentei
- Ginger Shadow
- Misty Forest
