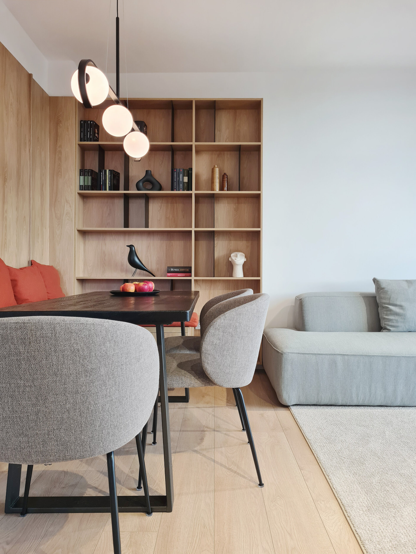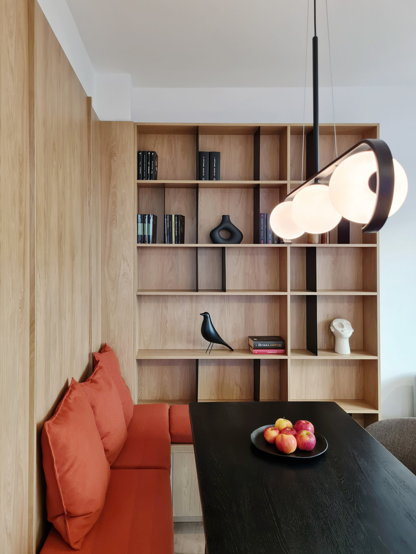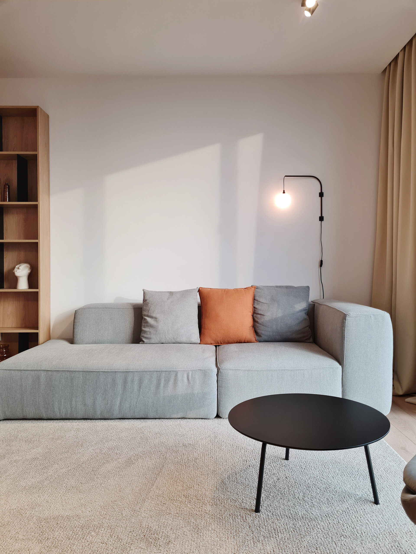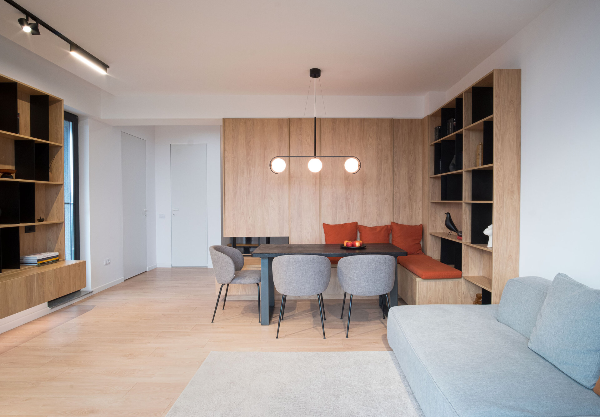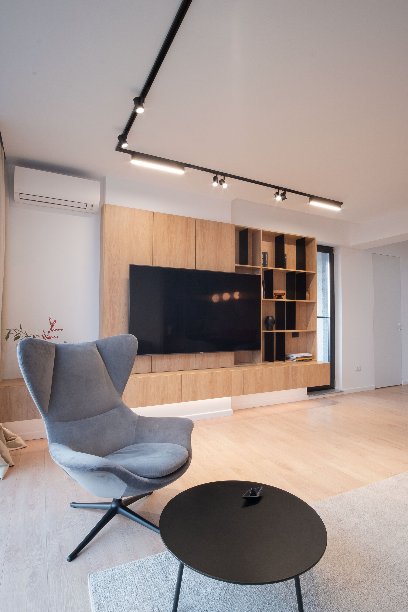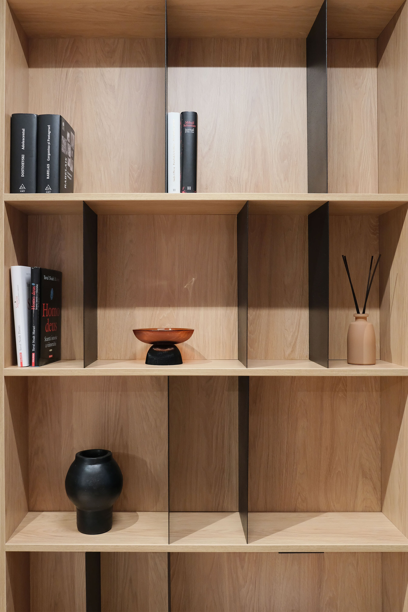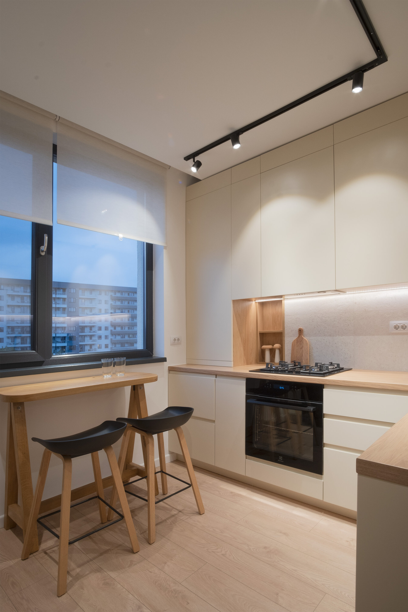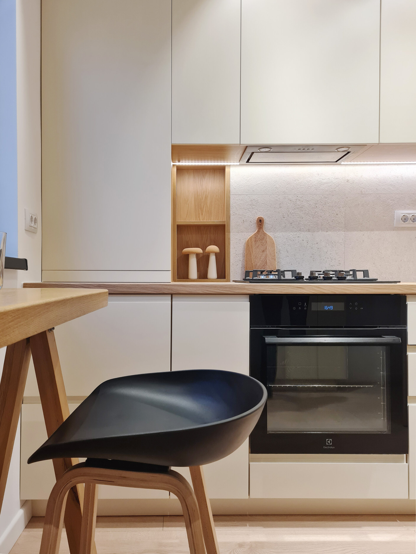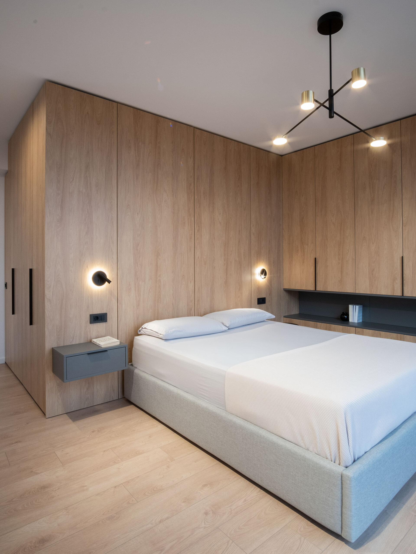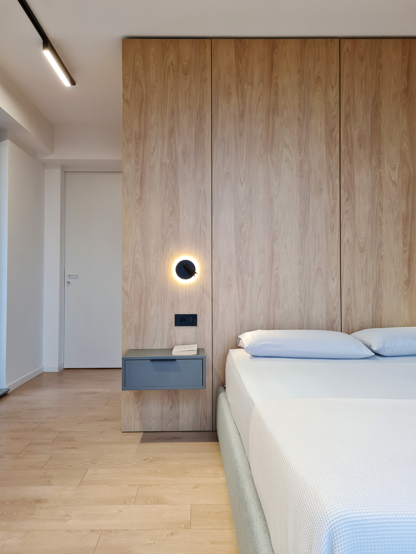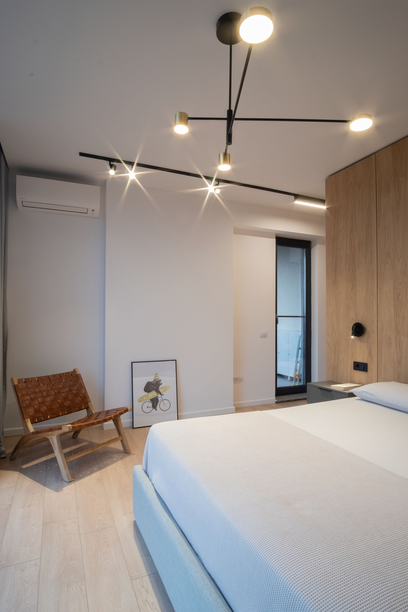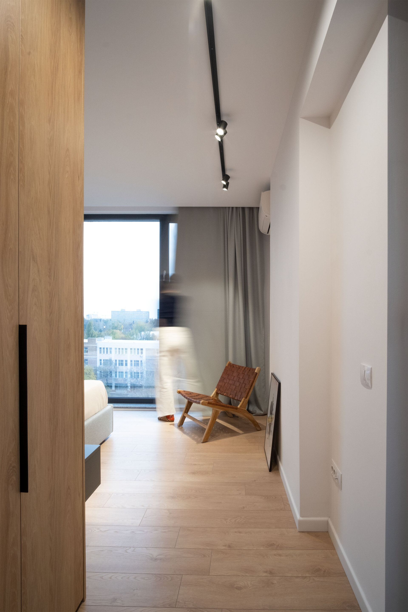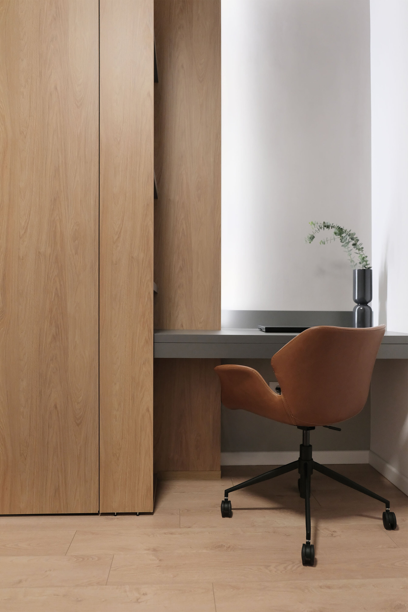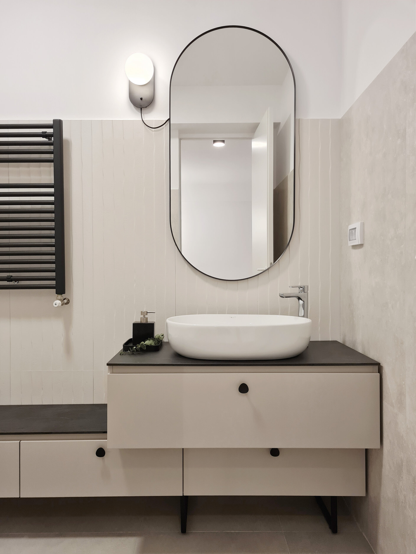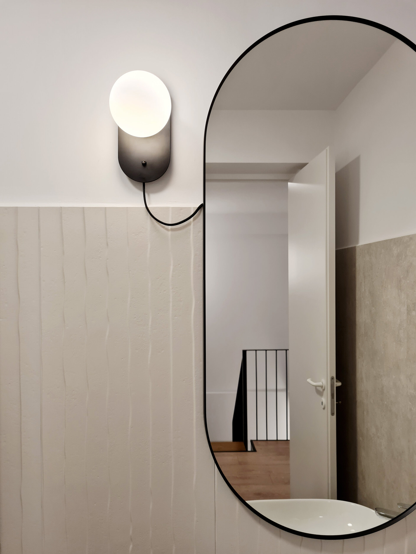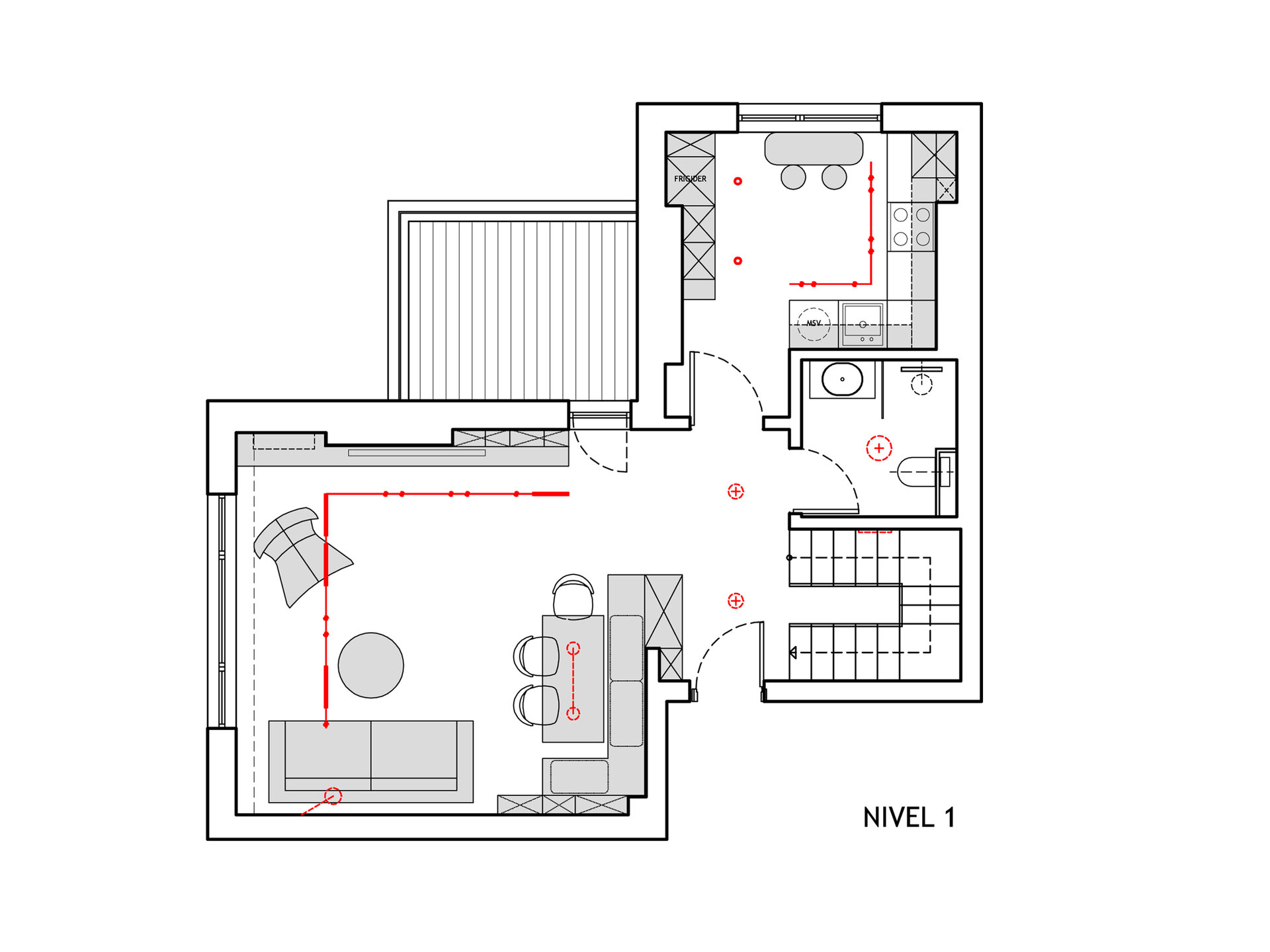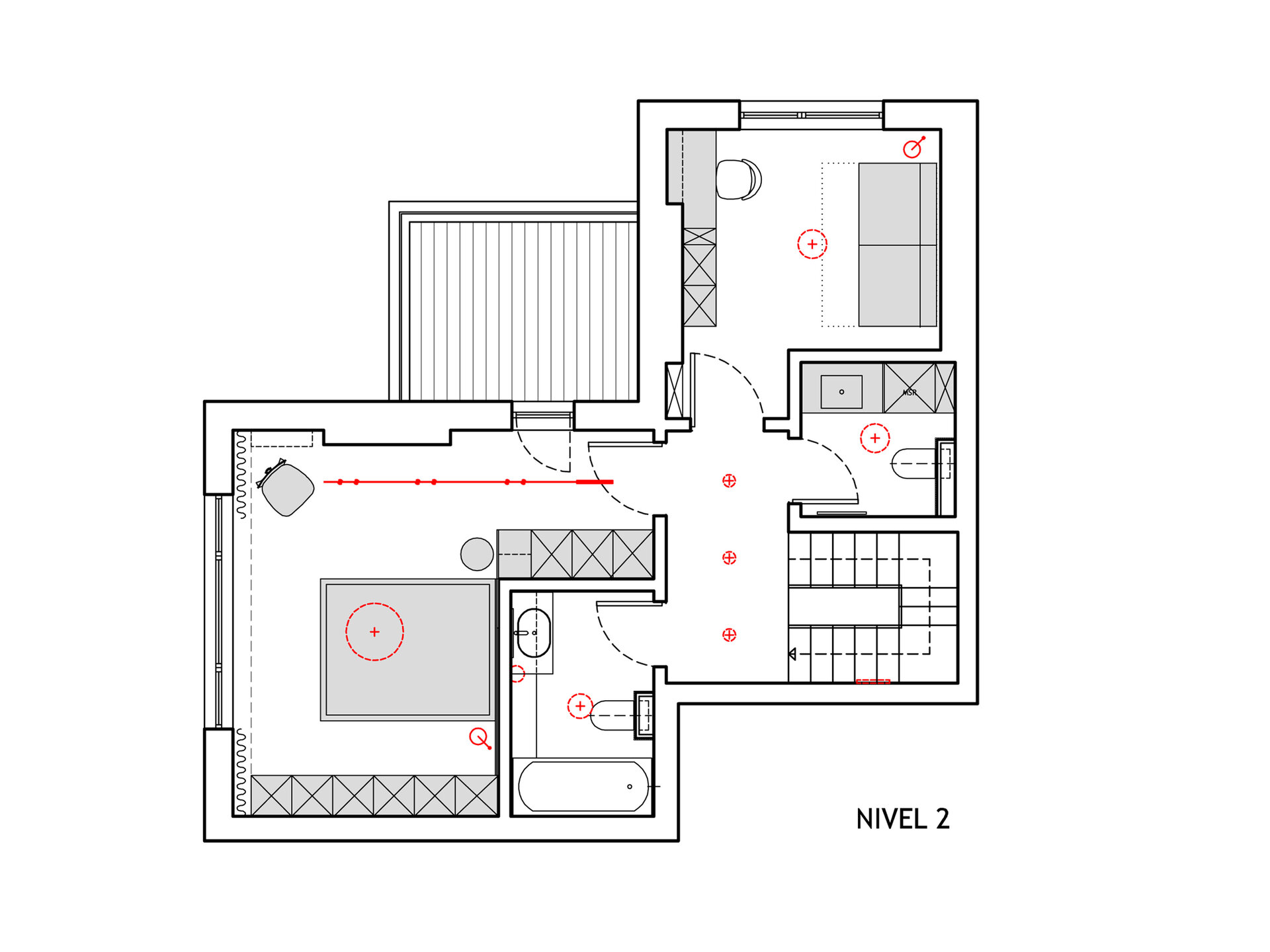
Duplex 71
Authors’ Comment
The apartment is spread over two levels and is located on the top floors of a residential building next to Politehnica park area. Therefore, the entire design concept was created around the connection with the exterior and the large windows. Betting on this potential, a clean design was created, a quiet atmosphere with simple lines, so that the entire interior opens up to the panorama.
The apartment offers clean and welcoming spaces, at first floor - the living space with a dining area and the closed kitchen, and upstairs - the night area that includes the master bedroom and the office.
The color palette of this apartment is primarily dominated by warm tones of wood and soft gray, completed by accents of scarlet orange and black, all mixed up in the natural light.
Each piece of furniture must have a distinctive purpose in the living space and be primarily functional, so the design of the furniture was clean with simple lines, practical storage solutions that were correlated with wall covering to give the feeling of hidden doors, barely perceptible but intentional designed, all helping to create a refined and unitary interior design. The lighting fixtures take over the dominating lines of the design, pointing out the generated spaces.
The result is a project with a serene, calm and welcoming atmosphere - an apartment with straight lines and scent of wood, where you immediately feel like home.
Interior Residential Design
- Lea House
- Brick interior design
- Seventeen
- Mumuleanu appartment Interior Design
- 14 Filderman Apartment
- 20 Parcului Apartment
- Apartment No 13
- Hamza's Studio
- AB House
- Hagi Moscu Apartment
- AirAA
- Single-family Home Interior Design
- Mid-Century Mood. Apartment For Rent In Bucharest
- Mid-Century Mood no.2. Apartment For Rent In Bucharest
- M.AC Apartment
- p̶e̶r̶f̶e̶c̶t̶
- T House
- DM House
- A loft appartment for a movie lover
- M7 penthouse
- CMP01
- T. Apartment
- Apartment 51
- Apartment SM
- III
- Aricescu Apartment
- Duplex 71
- Galați House
- G. Mărășoiu street apartment
- BWCD Apartament
- Garden pavilion
- House M Interior Design
- House PRM22
- Mid Century Flavour
- Duplex RZ
- OMGray
- Salty Breeze
- Studio Splaiul Independentei
- Ginger Shadow
- Misty Forest
