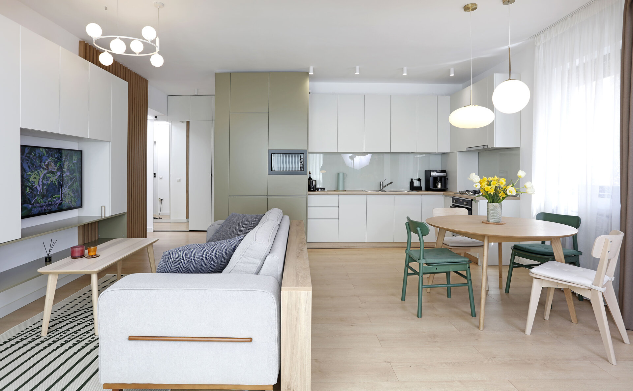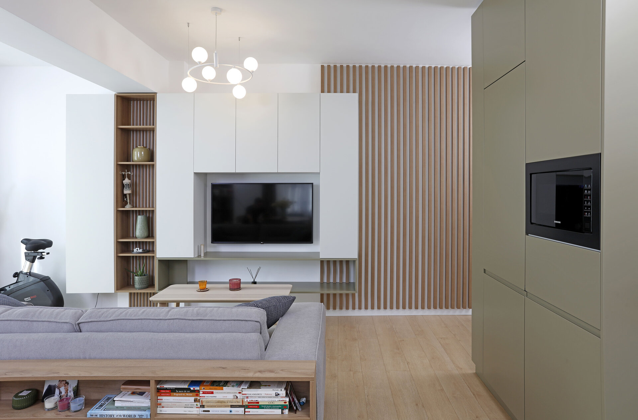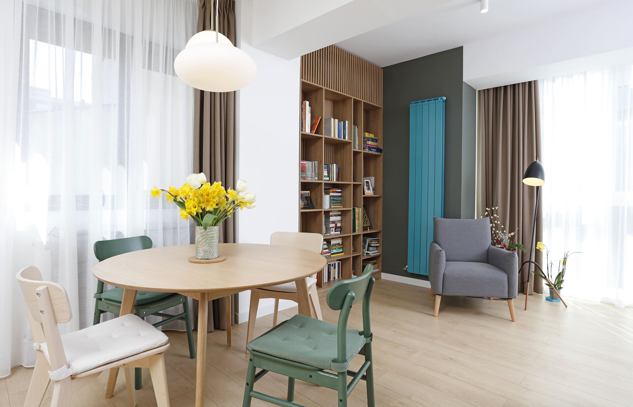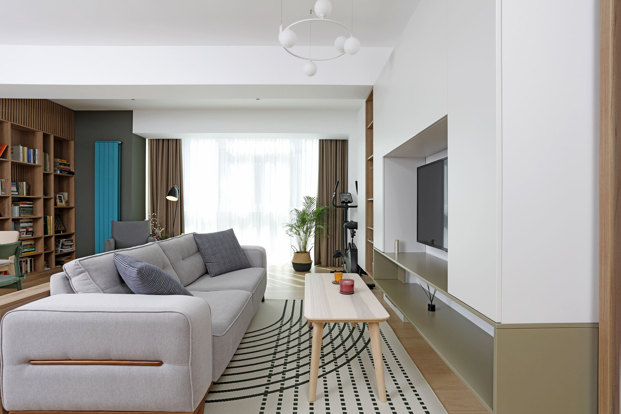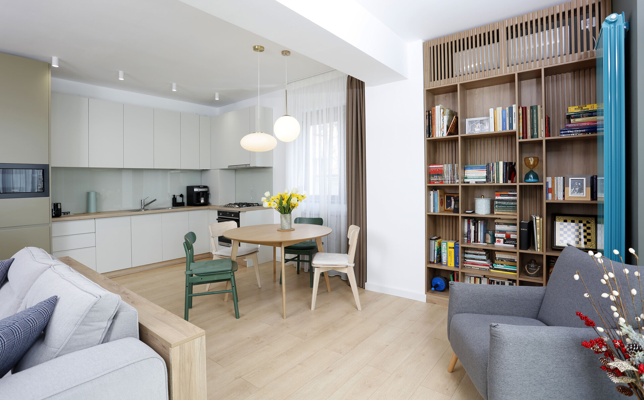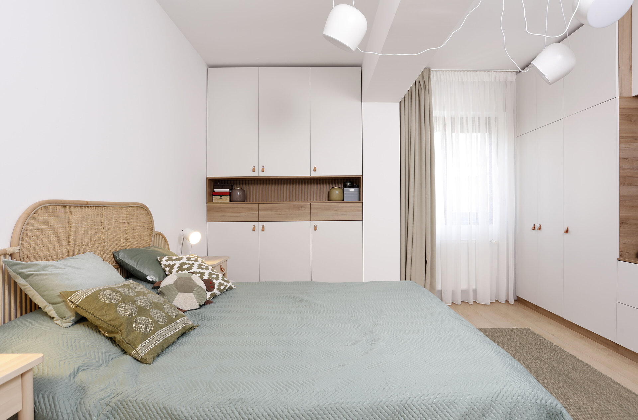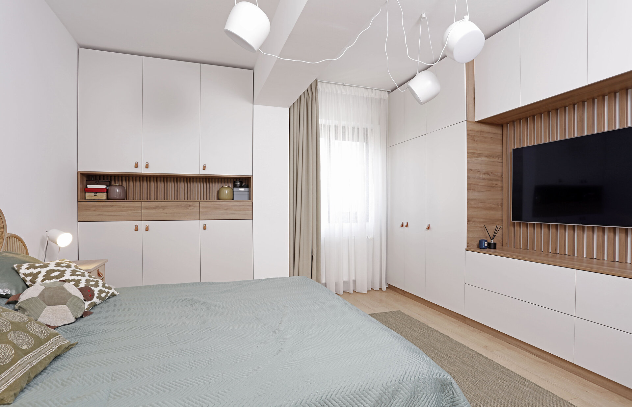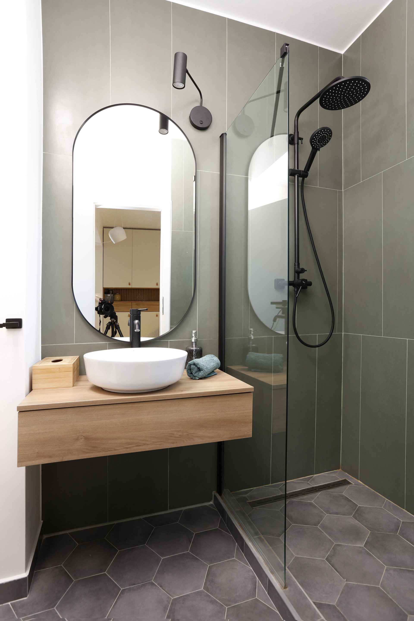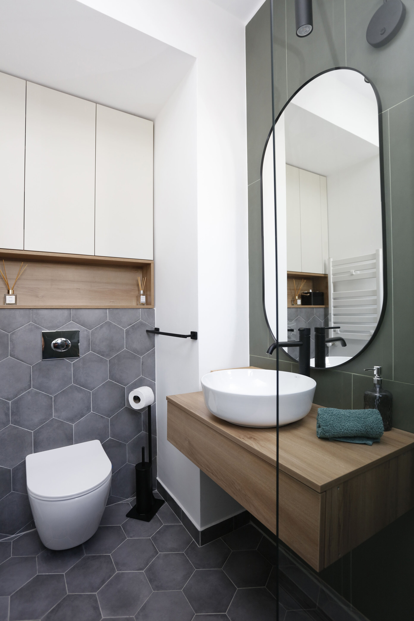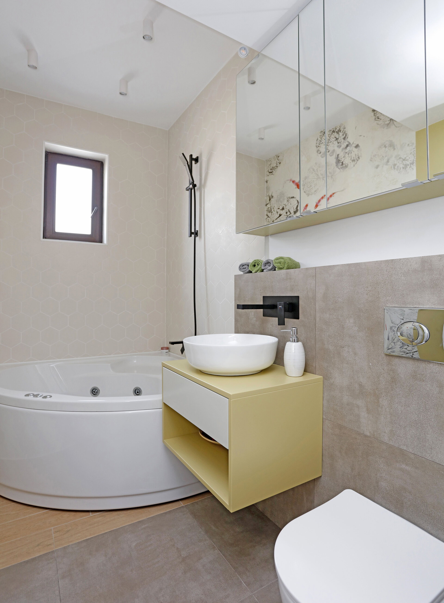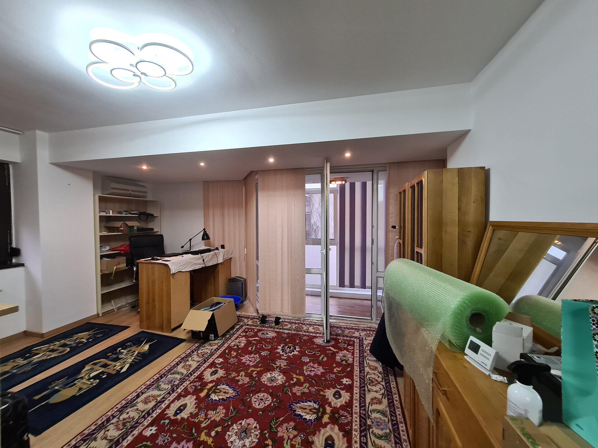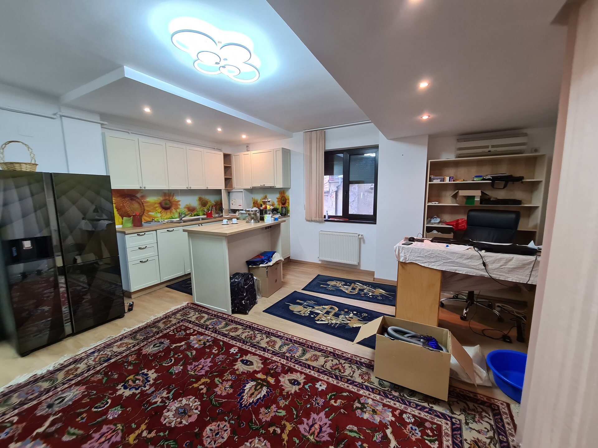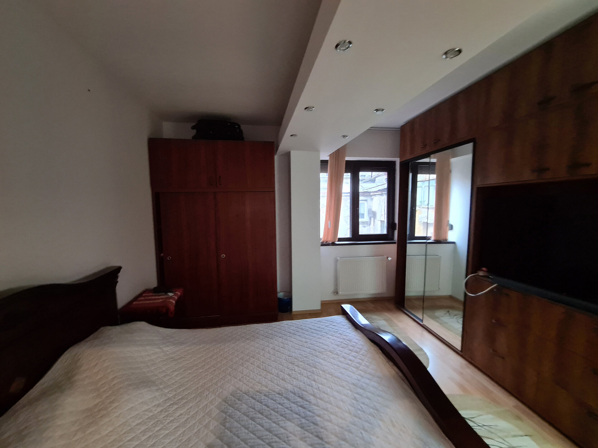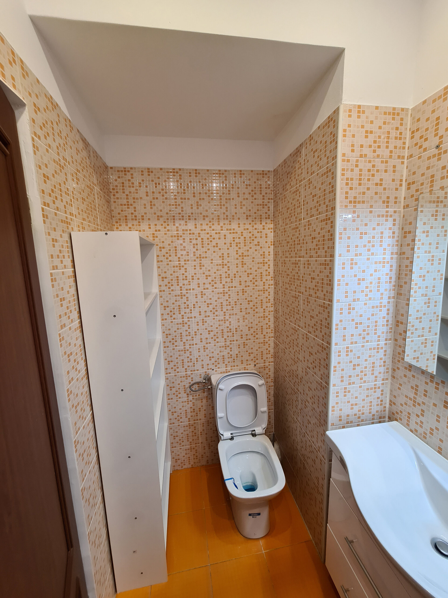
14 Filderman Apartment
Authors’ Comment
In this project we are talking about an old apartment, with 3 rooms and 82 sqm, from the 2000s that required a restoration from scratch.
The beneficiaries, a young couple, wanted the apartment to be bright and warm, minimalist and with a limited range of colors.
All the finishes were changed and the living room was extended into the balcony, thus increasing the living area. The old arrangement had several soffits and false ceiling areas, so by giving up those soffits we managed to make a much more open space in height and better naturally lit.
A challenge was the very long and narrow hallway where we used several pieces of furniture designed to divide and divide it functionally. Thus we have a hanger area that also masks the electrical panel, followed by a seating area with a shoe rack and a large mirror and finally a shelf area. On the opposite side, we have a storage that hides the washing machine and that has several mirror faces to bring more natural light into the hallway from the living room.
The open kitchen communicated very well with the rest of the living area and we opted for a minimalist and clean feeling, with the refrigerator and microwave oven built into the furniture.
The color palette used is a neutral one, combining shades of gray, beige and greige. The pastel color accents are given by the dining chairs, the kitchen furniture and the green wall next to the library. In the library I also hid the air conditioner. Having the sofa centrally arranged, I positioned a mini-library behind it to integrate better into the arrangement.
The matrimonial bedroom follows the same line of arrangement, having a strong Scandinavian character and giving a touch of relaxation. We started from a chromatic palette with white, gray and wooden texture and the color accent is given by the textile materials.
The bathrooms have also been completely redone. We built in the toilets and used the space above for storage.
The office also serves as a guest room so I used an extendable sofa. Next to the office table, I integrated a library on 2 sides.
The entire arrangement aims to create spaces as bright as possible with a Scandinavian style, cozy and as functional as possible.
Interior Residential Design
- Lea House
- Brick interior design
- Seventeen
- Mumuleanu appartment Interior Design
- 14 Filderman Apartment
- 20 Parcului Apartment
- Apartment No 13
- Hamza's Studio
- AB House
- Hagi Moscu Apartment
- AirAA
- Single-family Home Interior Design
- Mid-Century Mood. Apartment For Rent In Bucharest
- Mid-Century Mood no.2. Apartment For Rent In Bucharest
- M.AC Apartment
- p̶e̶r̶f̶e̶c̶t̶
- T House
- DM House
- A loft appartment for a movie lover
- M7 penthouse
- CMP01
- T. Apartment
- Apartment 51
- Apartment SM
- III
- Aricescu Apartment
- Duplex 71
- Galați House
- G. Mărășoiu street apartment
- BWCD Apartament
- Garden pavilion
- House M Interior Design
- House PRM22
- Mid Century Flavour
- Duplex RZ
- OMGray
- Salty Breeze
- Studio Splaiul Independentei
- Ginger Shadow
- Misty Forest
