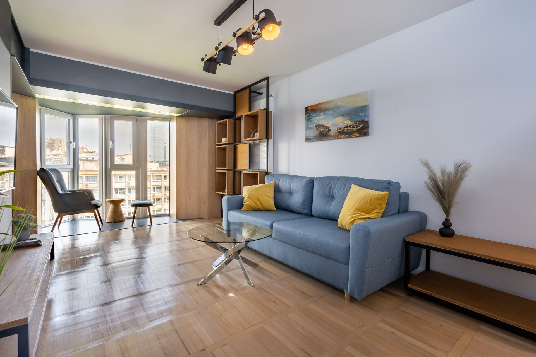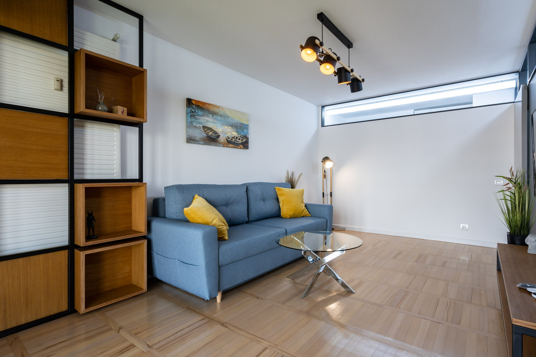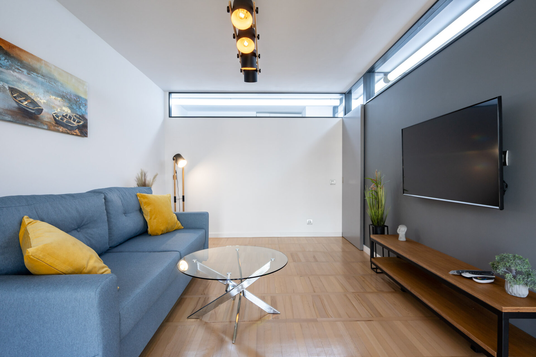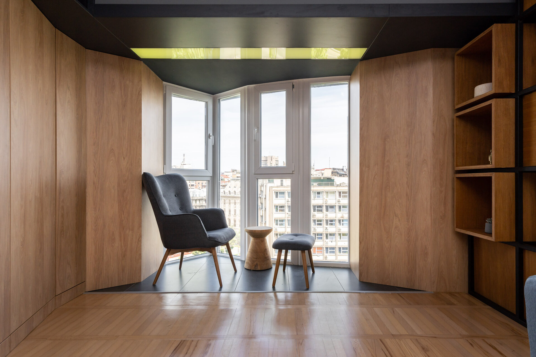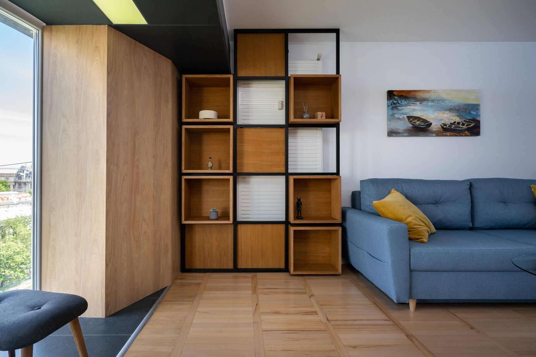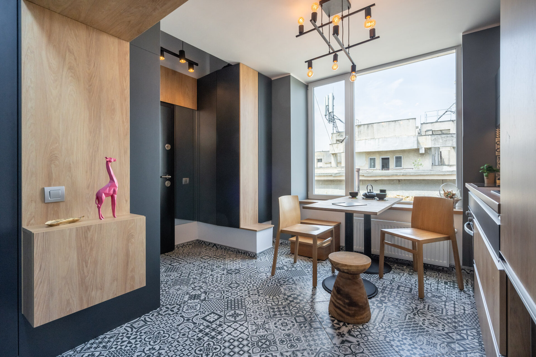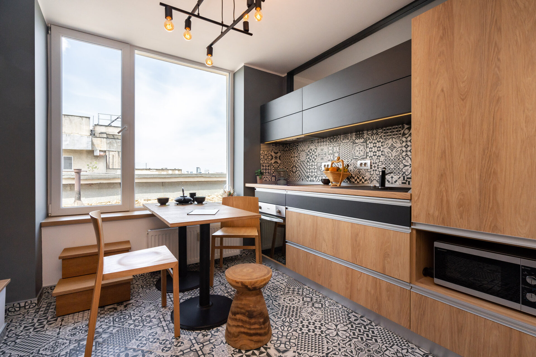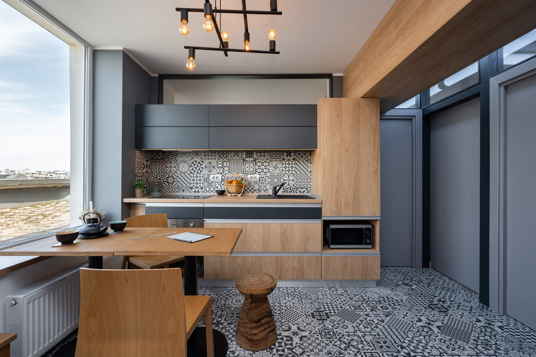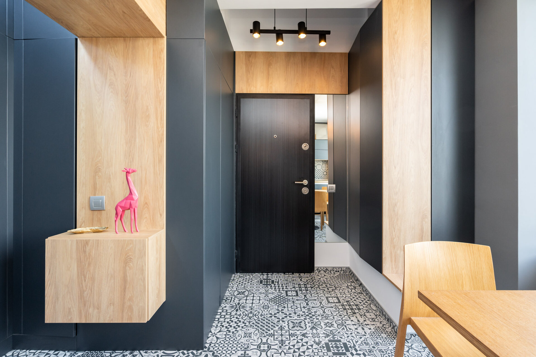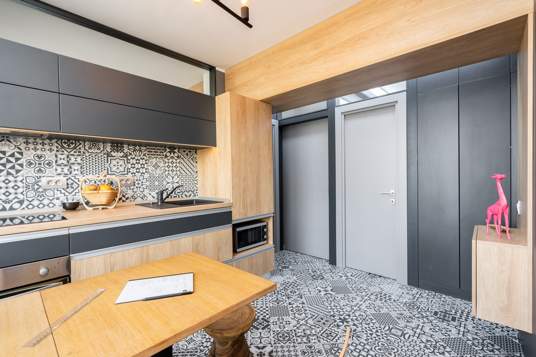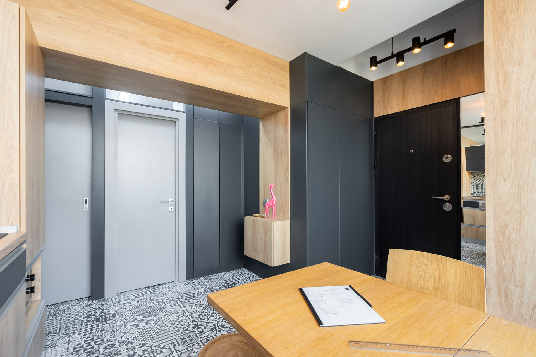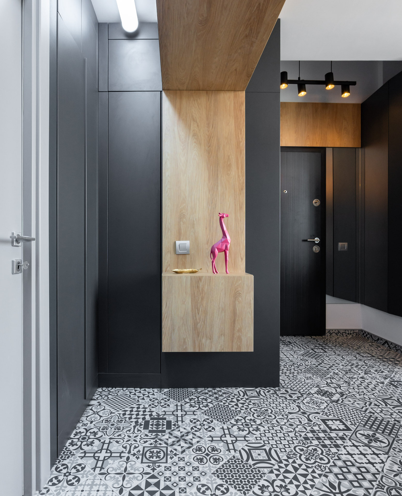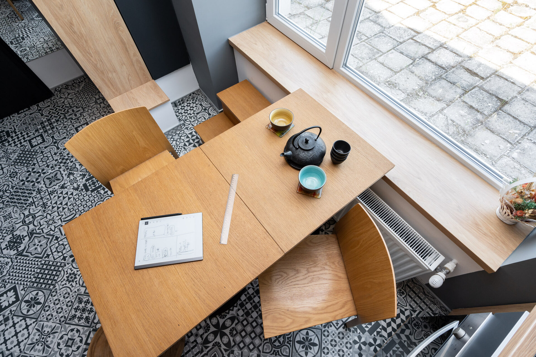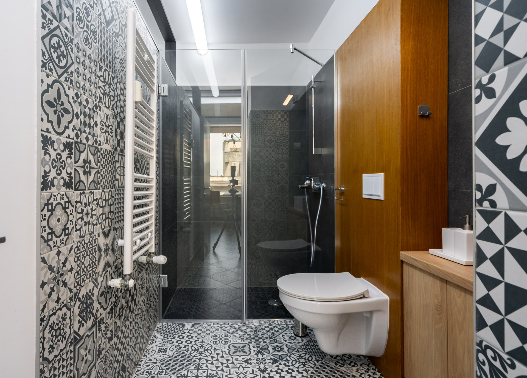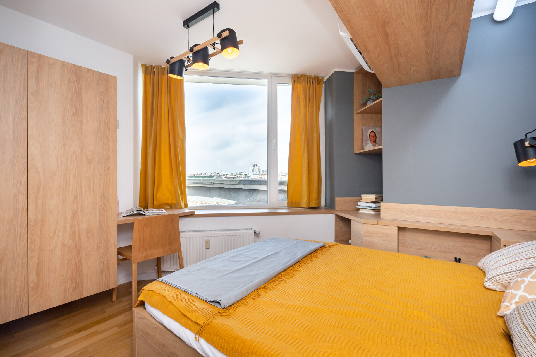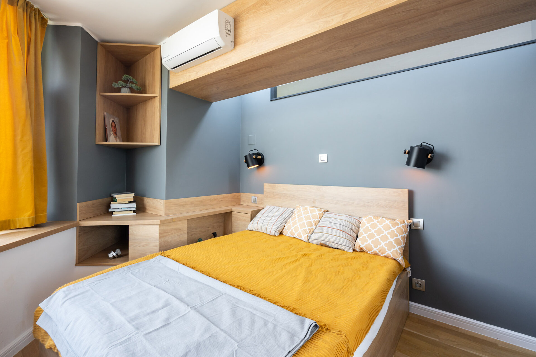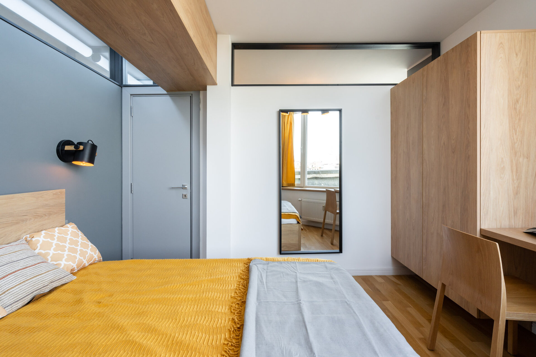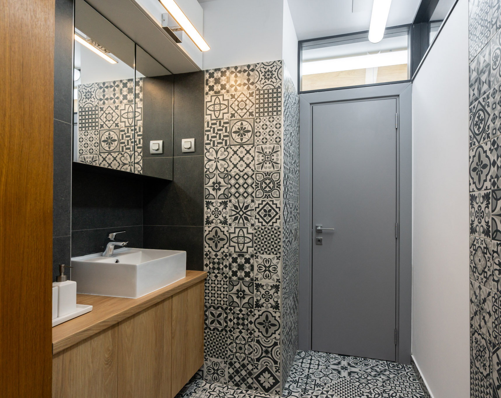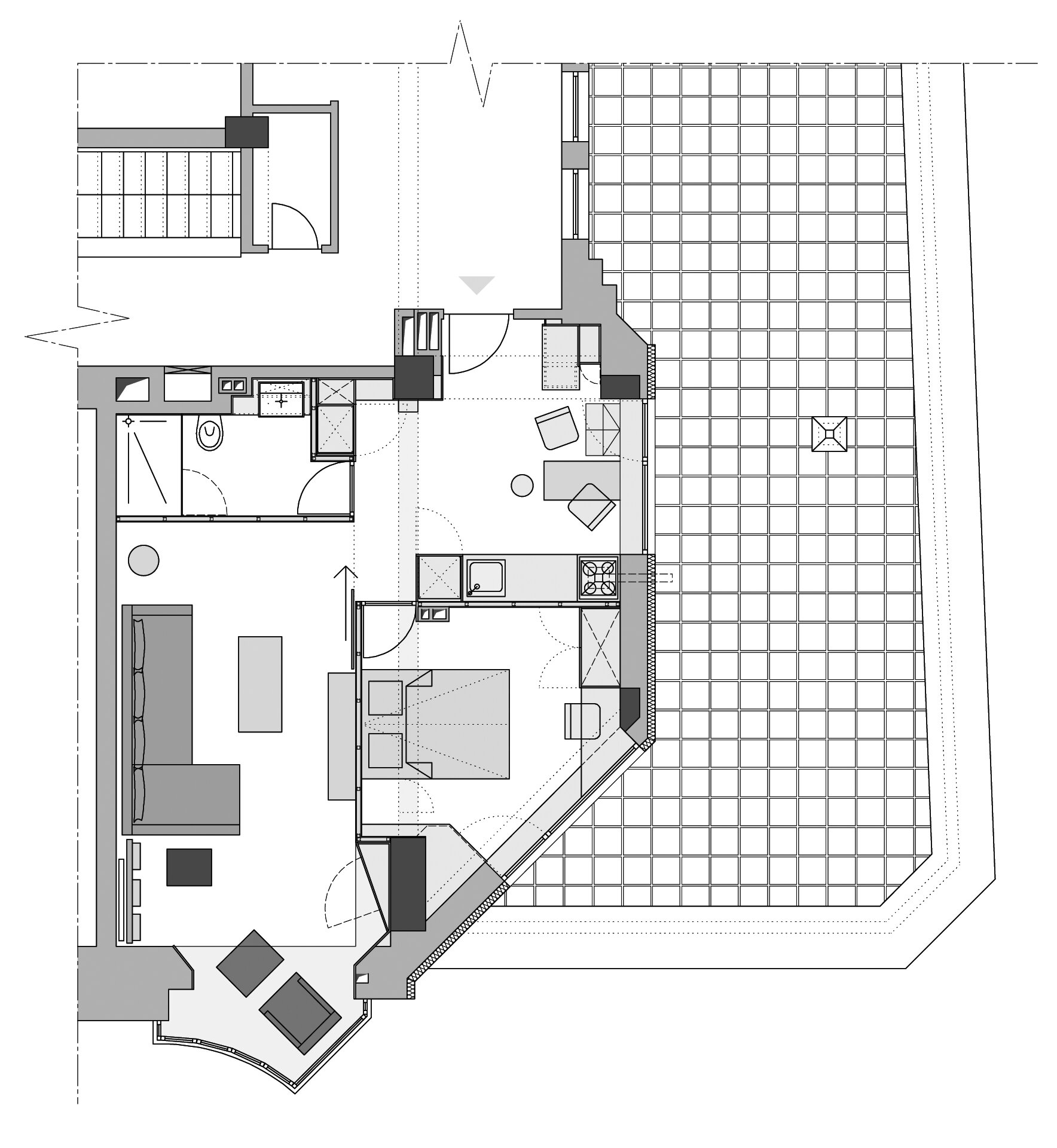
Studio Splaiul Independentei
Authors’ Comment
Located on Splaiul Independentei No.17, close to Old Town - the historical and tourist center of Bucharest, on the top floor of a block of flats built at the end of the communist period, the studio was initially in a bad condition, with many small and non-functional spaces, specific to the period in which the building was designed. Being on the top level, the studio benefits from a generous terrace and superb views towards the Palace of Parliament, Splaiul Dambovitei and Old Town.
The design theme was the creation of a minimal space, but which would offer the comfort of a multi-room apartment through the drastic modularization of the space.
The proposed repartitioning started from the demolition of the majority of non-structural walls and the functional redistribution of spaces. In the central access area, a space was placed that includes most of the equipment specific to the various functions - kitchen, storage, access hall and distribution - freeing up the rest of the space to the maximum. This led to the desired feeling of space.
Moving the kitchen to the center of the space, on the central element, allowed the creation of a second space - bedroom - thus being able to form spaces specific to a larger apartment, with several rooms.
Natural lighting was wanted for all spaces, including the bathroom, by creating an "overlight" at the top of the walls separating the living room. This also leads to a more fluid, unified perception of the entire space, the ceiling being visible from everywhere.
The interior design is based on contrasts, made by different chromatic tone of furniture bodies, wood paneling and walls. It was decided to recondition the existing parquet finish floor. From an aesthetic point of view, the furnishing concept ensures a clean and minimalist image.
Interior Residential Design
- Lea House
- Brick interior design
- Seventeen
- Mumuleanu appartment Interior Design
- 14 Filderman Apartment
- 20 Parcului Apartment
- Apartment No 13
- Hamza's Studio
- AB House
- Hagi Moscu Apartment
- AirAA
- Single-family Home Interior Design
- Mid-Century Mood. Apartment For Rent In Bucharest
- Mid-Century Mood no.2. Apartment For Rent In Bucharest
- M.AC Apartment
- p̶e̶r̶f̶e̶c̶t̶
- T House
- DM House
- A loft appartment for a movie lover
- M7 penthouse
- CMP01
- T. Apartment
- Apartment 51
- Apartment SM
- III
- Aricescu Apartment
- Duplex 71
- Galați House
- G. Mărășoiu street apartment
- BWCD Apartament
- Garden pavilion
- House M Interior Design
- House PRM22
- Mid Century Flavour
- Duplex RZ
- OMGray
- Salty Breeze
- Studio Splaiul Independentei
- Ginger Shadow
- Misty Forest
