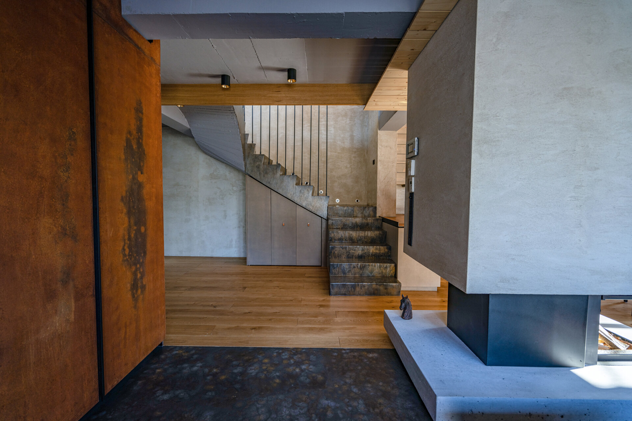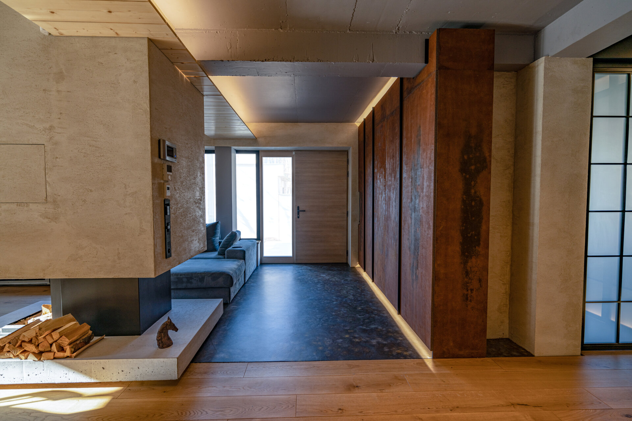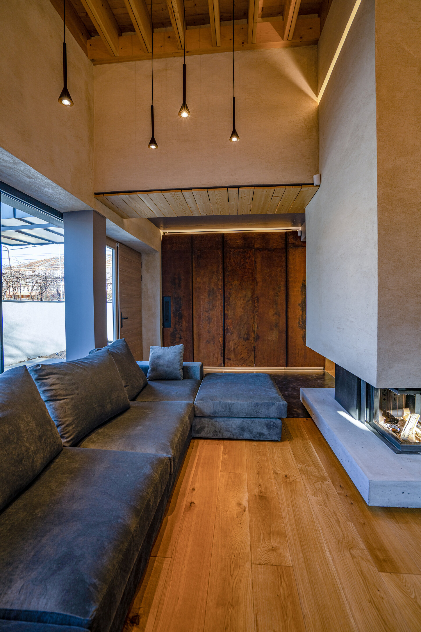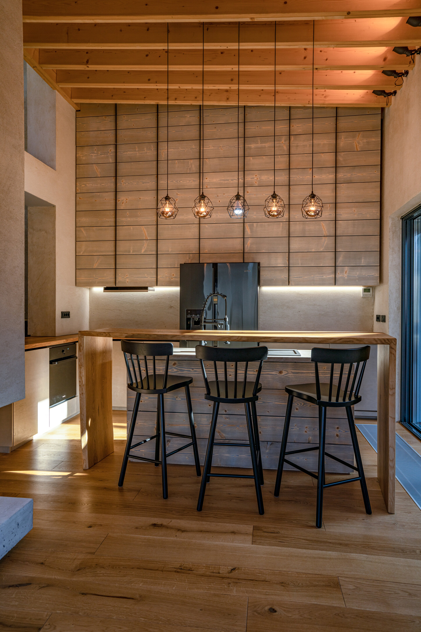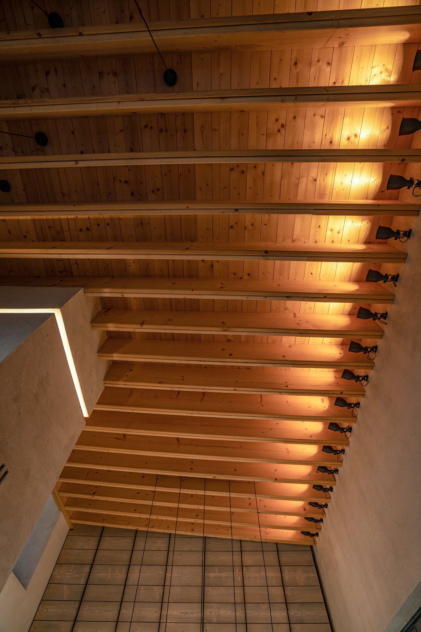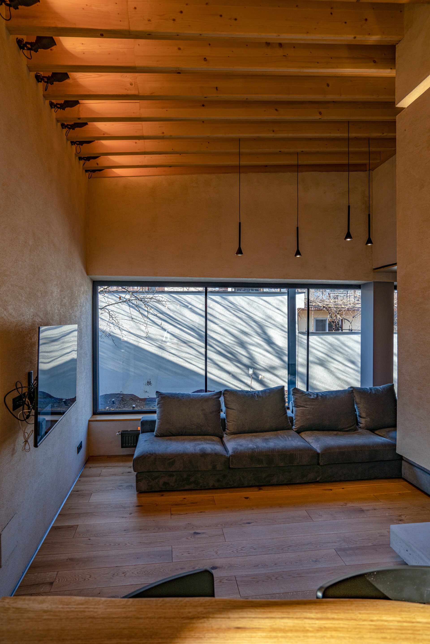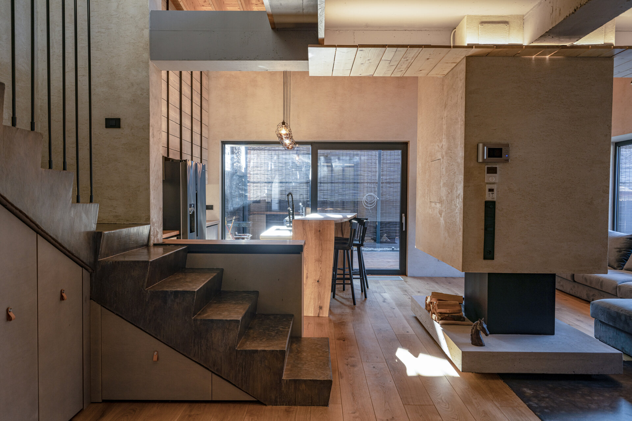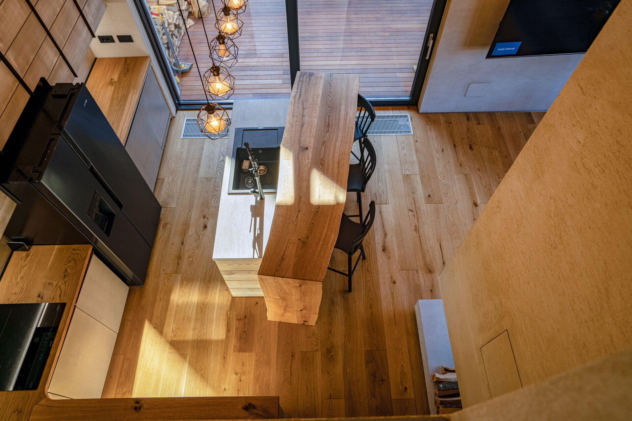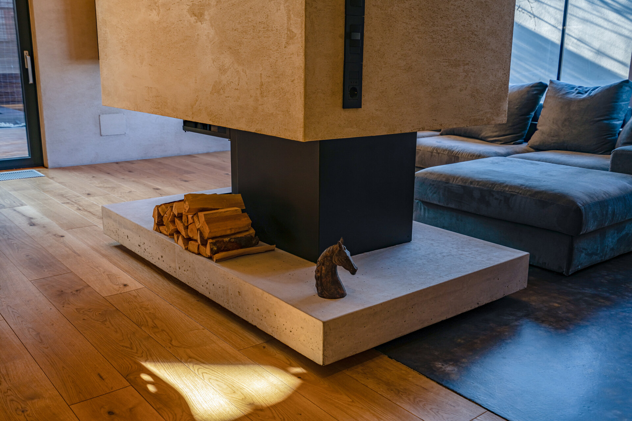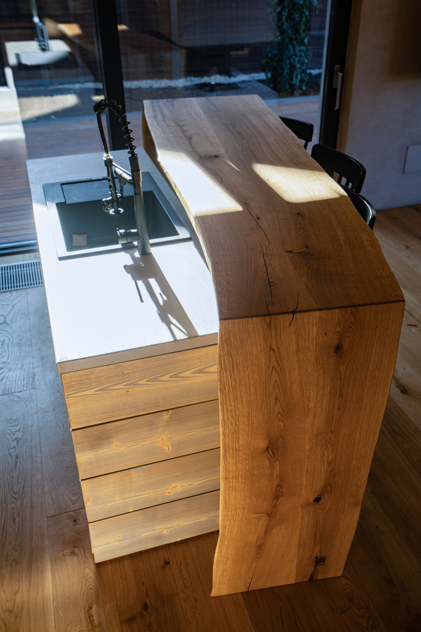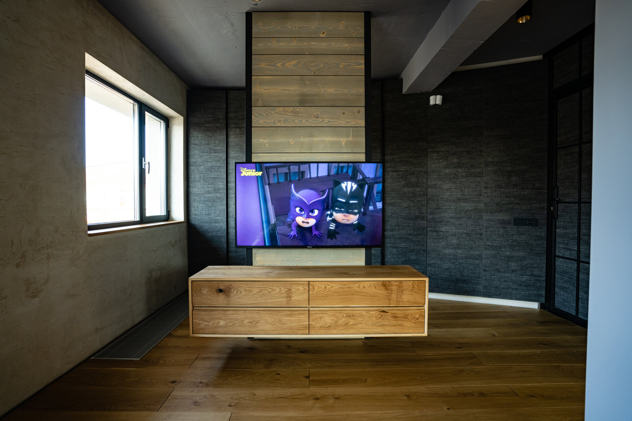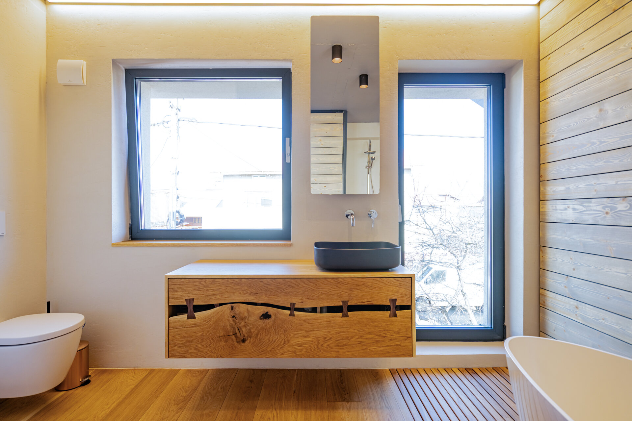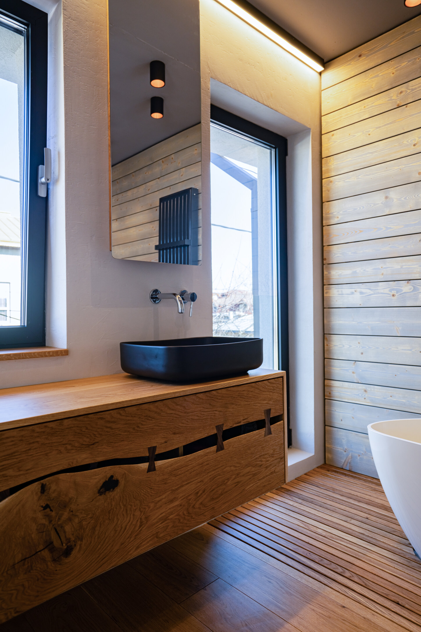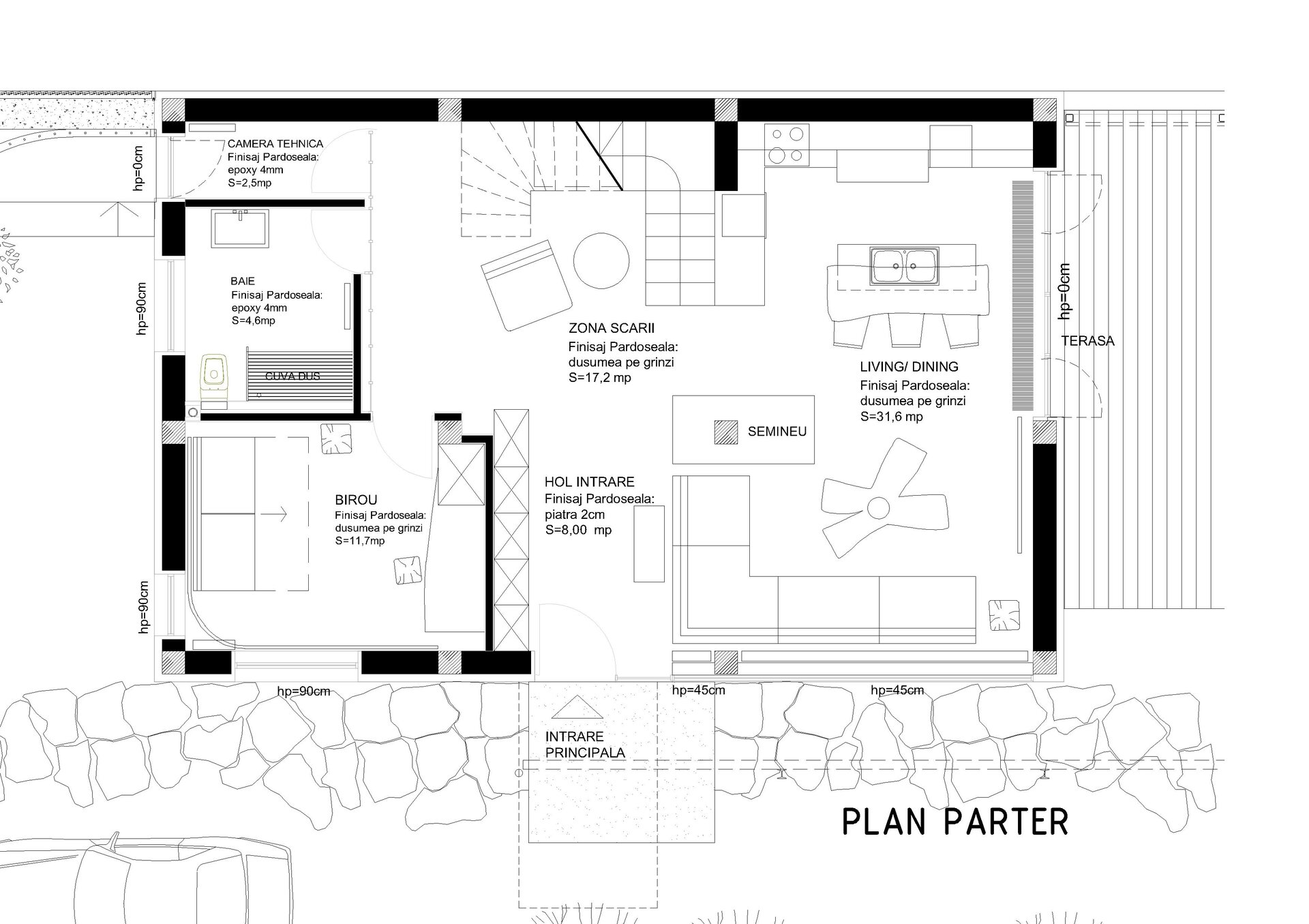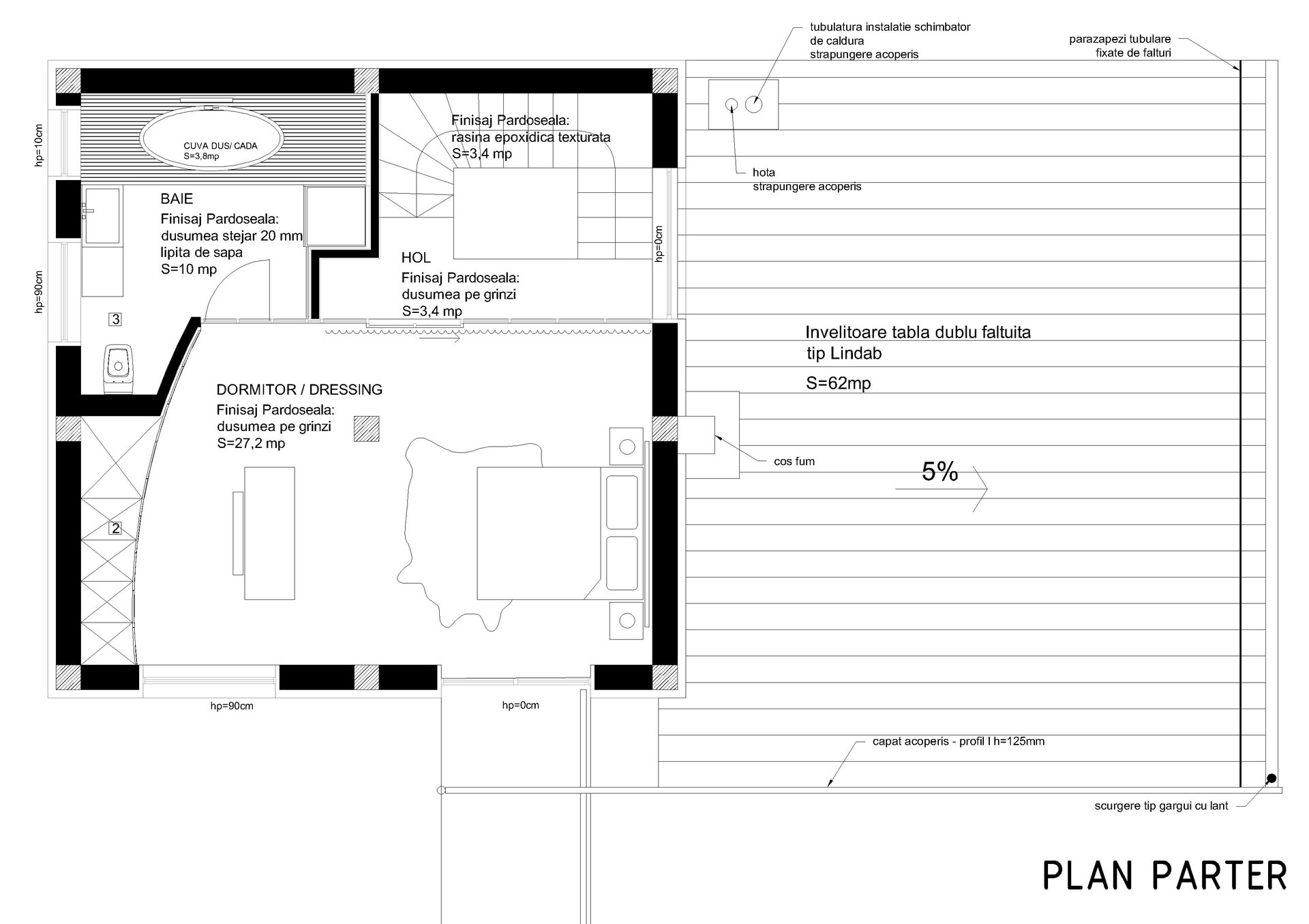
House M Interior Design
Authors’ Comment
A rather atypical interior design, contracted early in the building process, which allowed for a more a thorough intervention to obtain a better organized interior.
With a small footprint, but with the advantage of a 1st floor and higher ground floor ceiling, the separation of the private and more open spaces is better defined.
Most of the ground floor revolves around the panoramic fireplace, which gathers around it the main living and dining spaces. The high ceiling manages to help offset the lack of space, further helped by the glass openings toward the garden spaces, which bring natural light deep within the room.
In the private area of the house, the master bedroom, there is a more toned down color palette, with dark textiles being more present in the background (the curtains were not installed at the time). The master bathroom though is a much more warmer space, with a lot of natural wood, mainly oak, present on the floor, but also on walls and in the bespoke furniture.
The materials come in a diverse palette, from the solid oak floors and furniture, to rusted metal, exposed concrete and wooden ceilings. They help to bring attention to the tactility and preciousness of the details.
The lighting also contributes significantly to the interior design, both in the strategic use of natural light and to the distribution of artificial lighting. This was designed to provide mainly indirect illumination, to further enhance the rich textures of the interior.
Interior Residential Design
- Lea House
- Brick interior design
- Seventeen
- Mumuleanu appartment Interior Design
- 14 Filderman Apartment
- 20 Parcului Apartment
- Apartment No 13
- Hamza's Studio
- AB House
- Hagi Moscu Apartment
- AirAA
- Single-family Home Interior Design
- Mid-Century Mood. Apartment For Rent In Bucharest
- Mid-Century Mood no.2. Apartment For Rent In Bucharest
- M.AC Apartment
- p̶e̶r̶f̶e̶c̶t̶
- T House
- DM House
- A loft appartment for a movie lover
- M7 penthouse
- CMP01
- T. Apartment
- Apartment 51
- Apartment SM
- III
- Aricescu Apartment
- Duplex 71
- Galați House
- G. Mărășoiu street apartment
- BWCD Apartament
- Garden pavilion
- House M Interior Design
- House PRM22
- Mid Century Flavour
- Duplex RZ
- OMGray
- Salty Breeze
- Studio Splaiul Independentei
- Ginger Shadow
- Misty Forest
