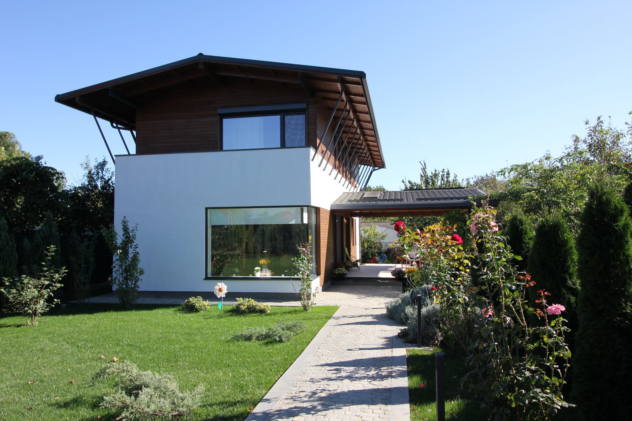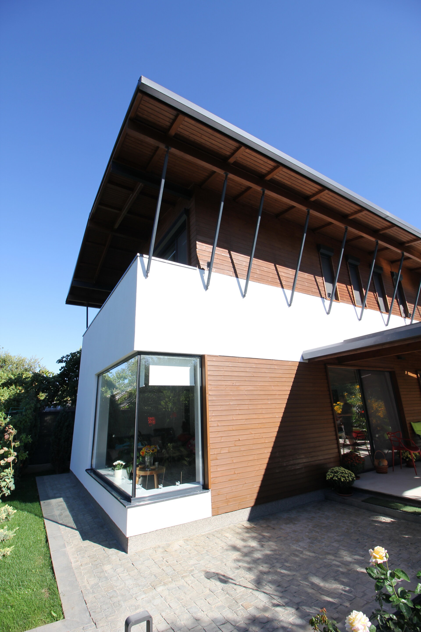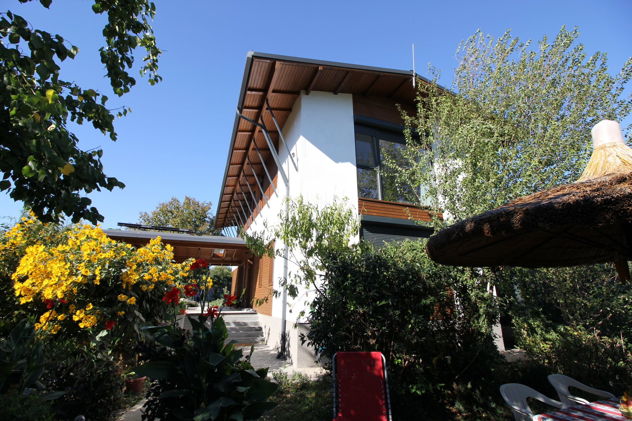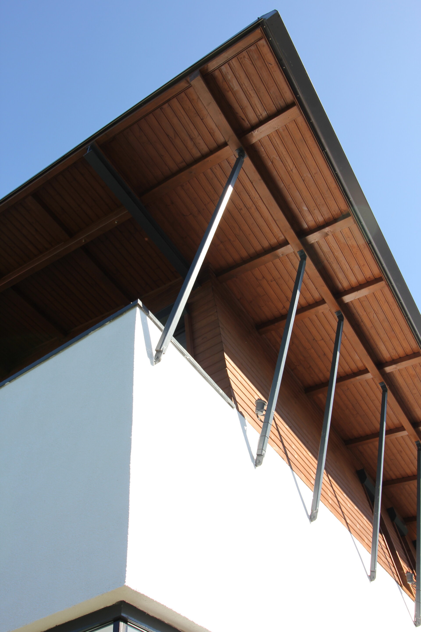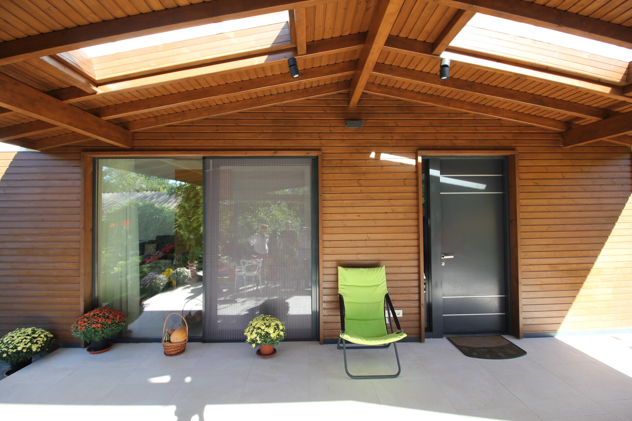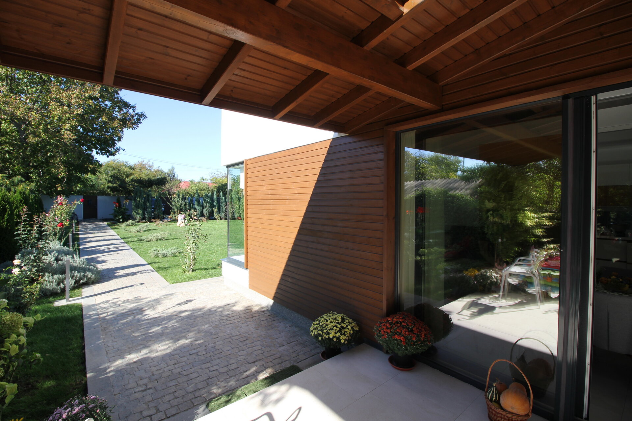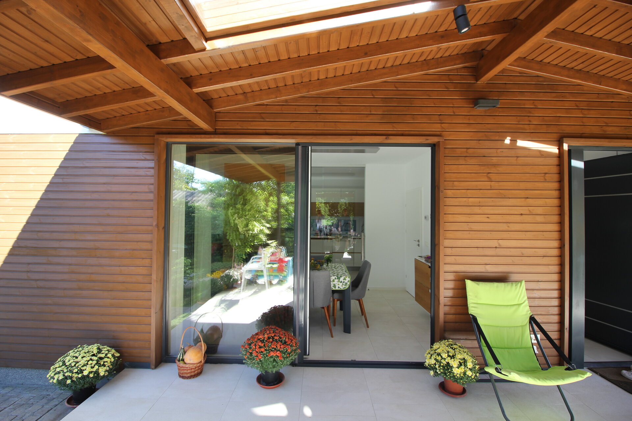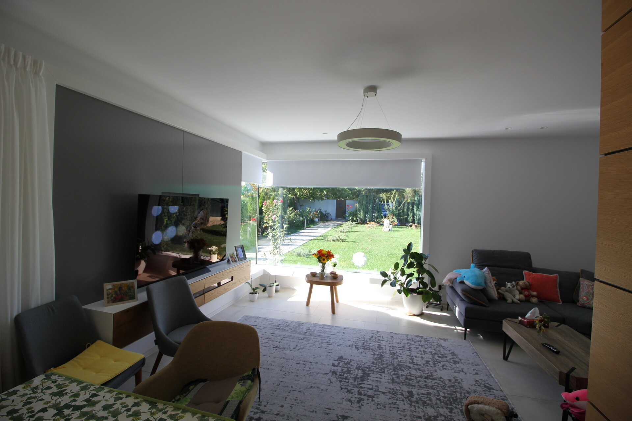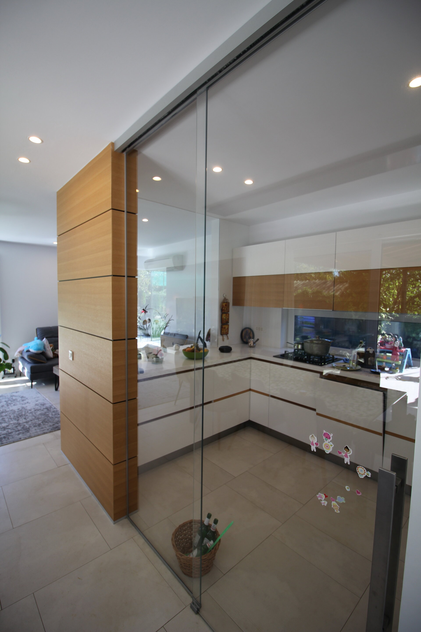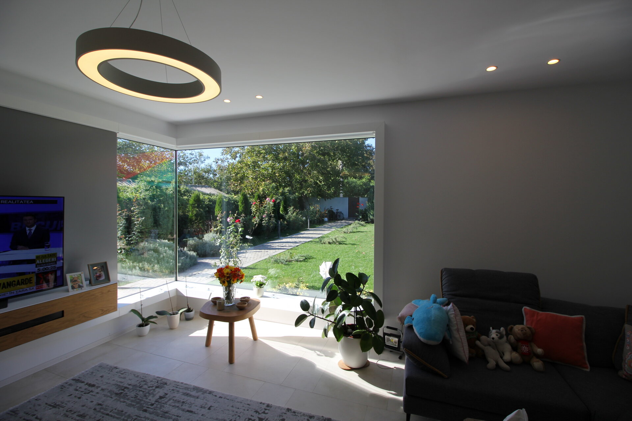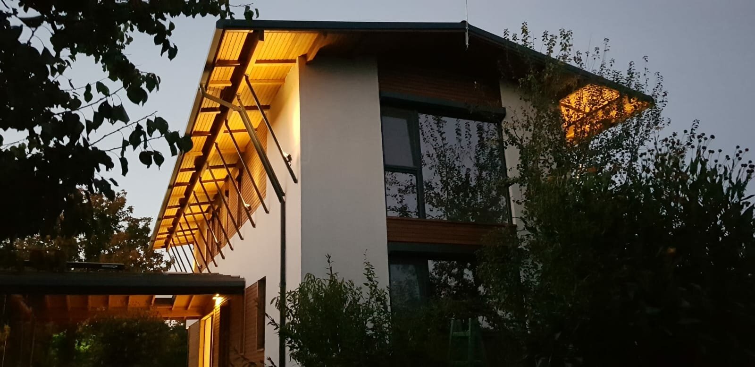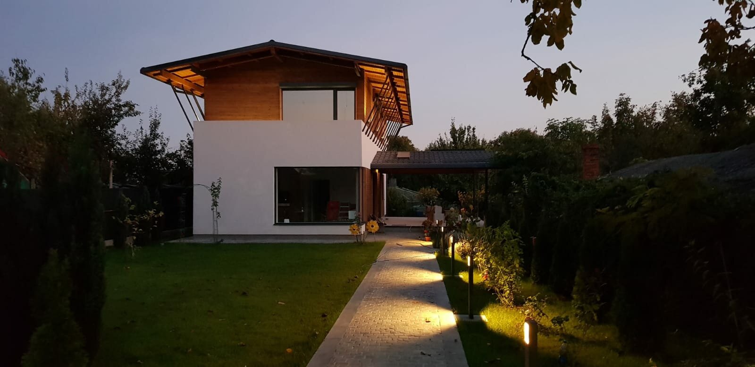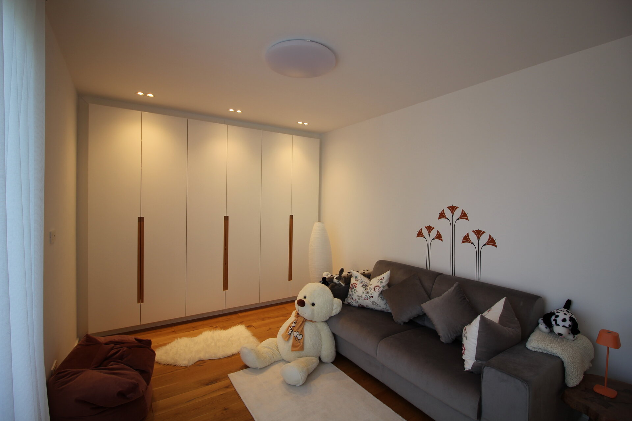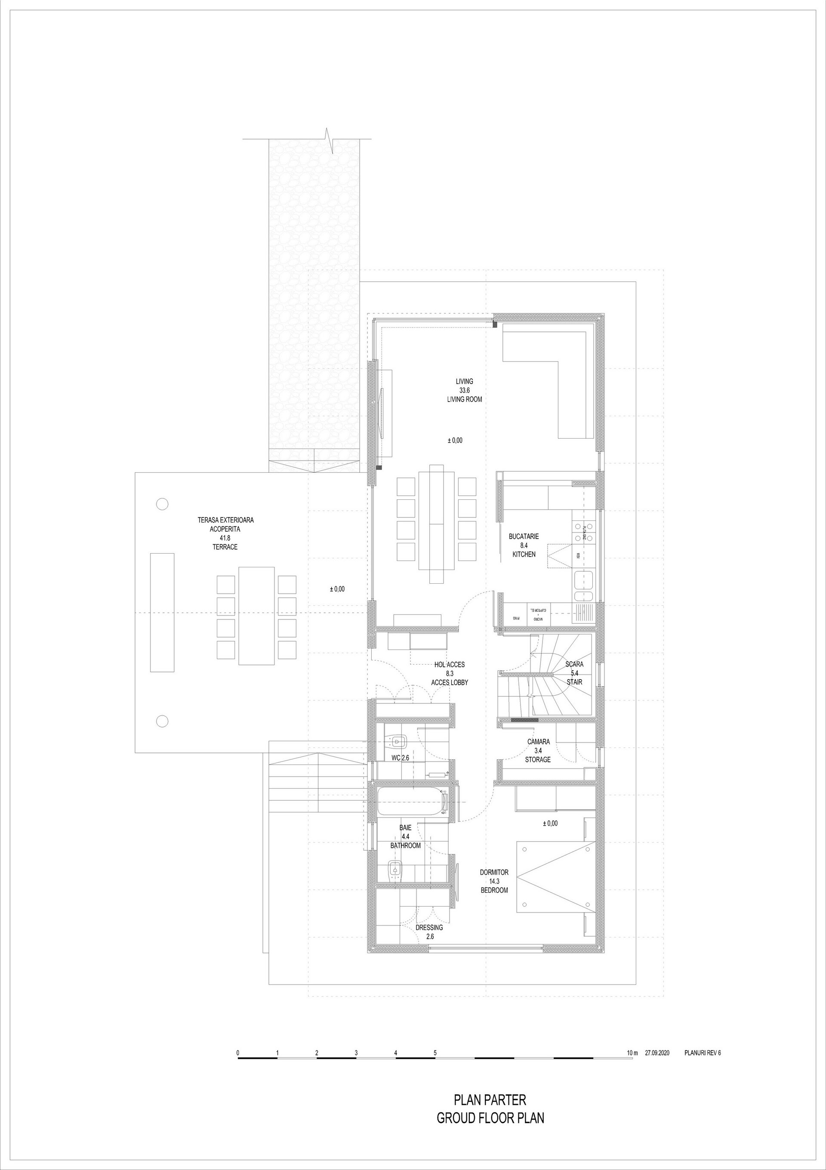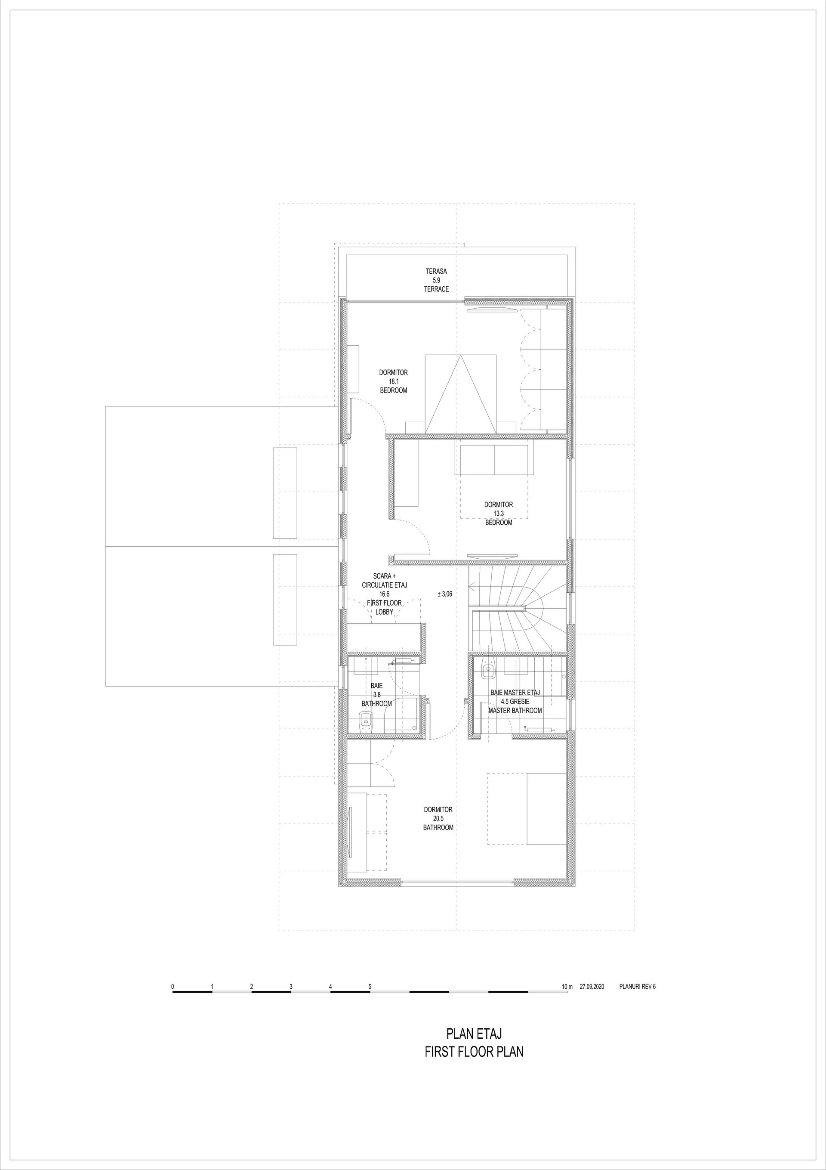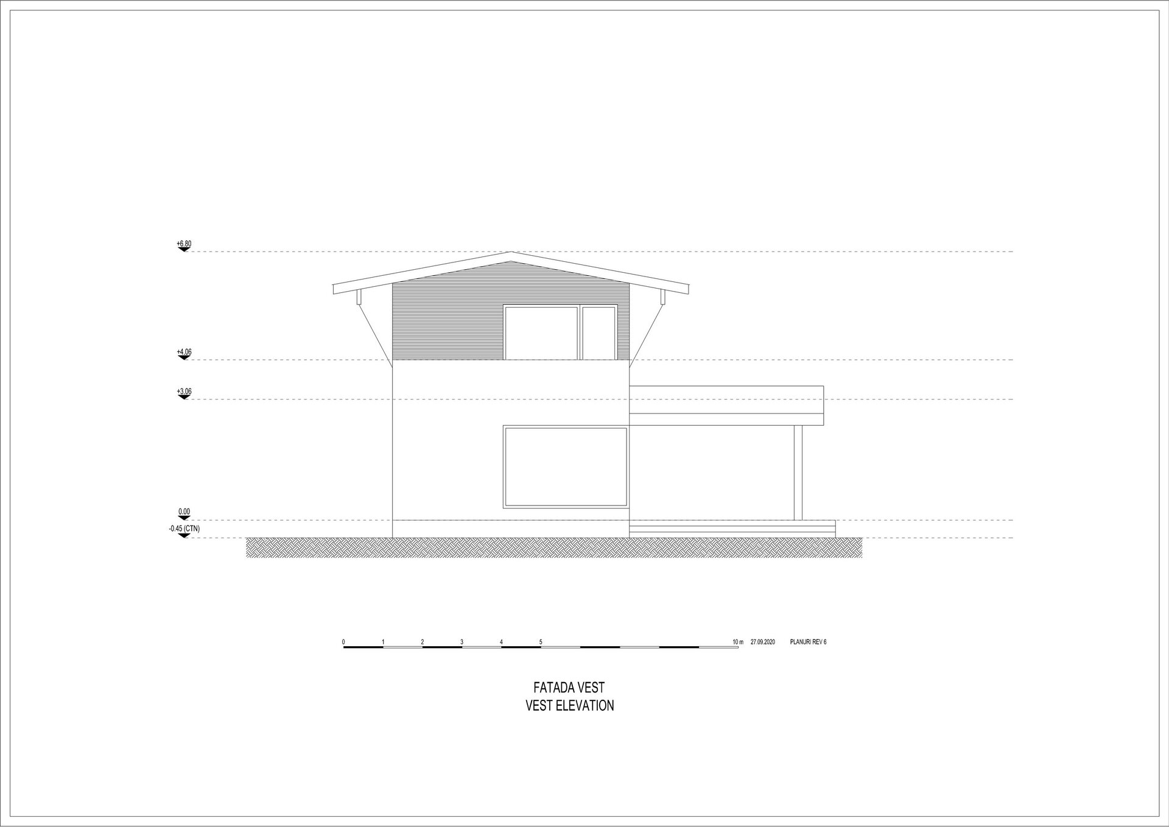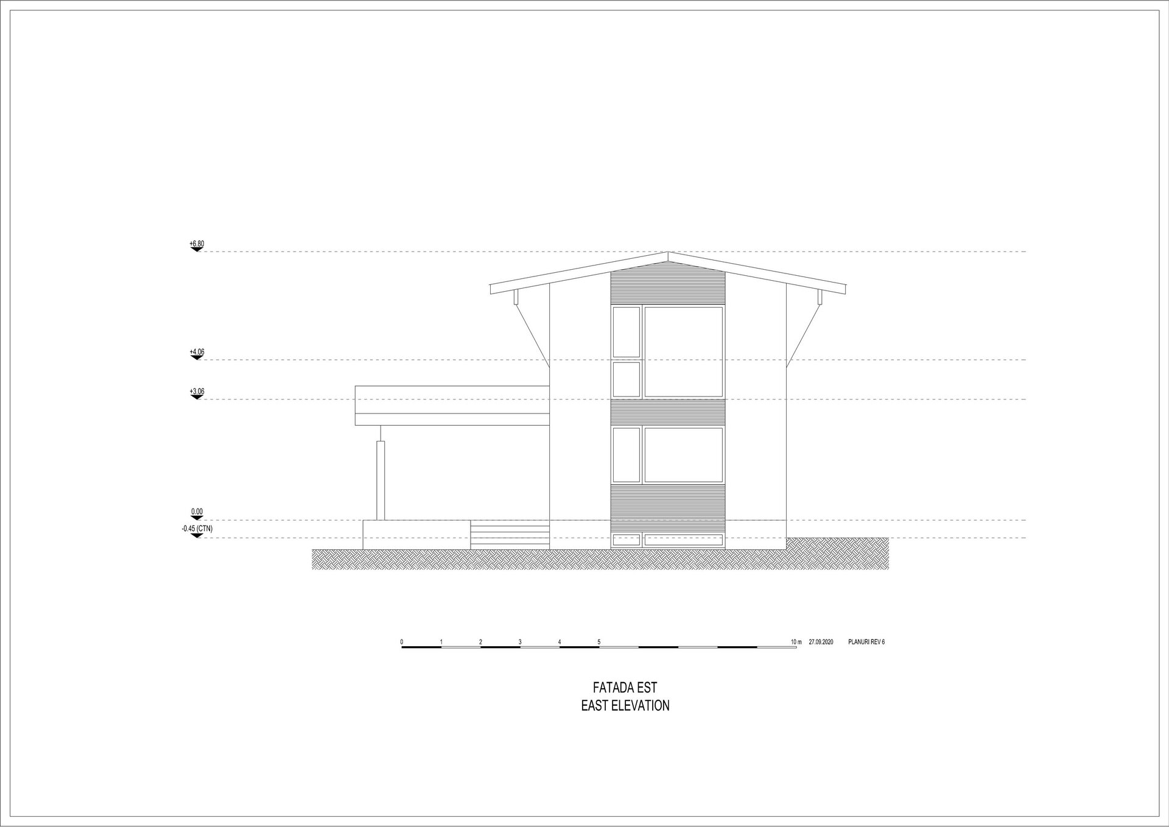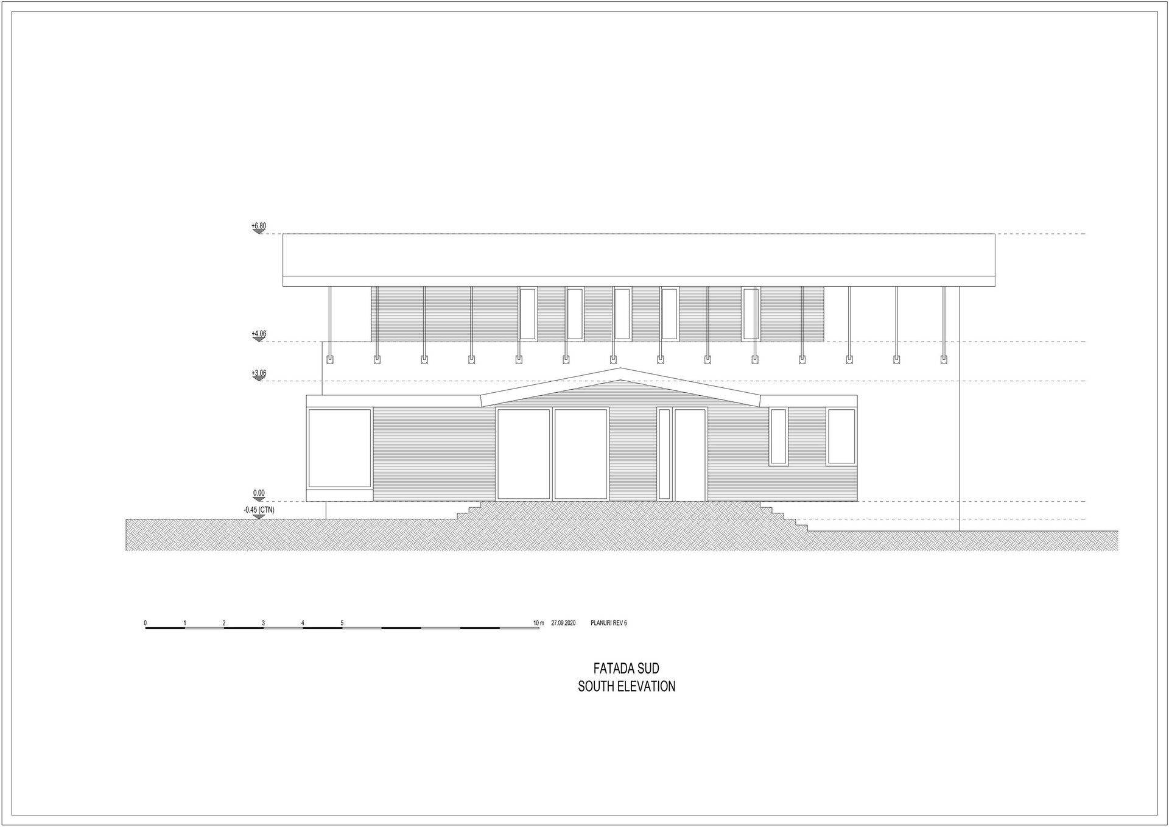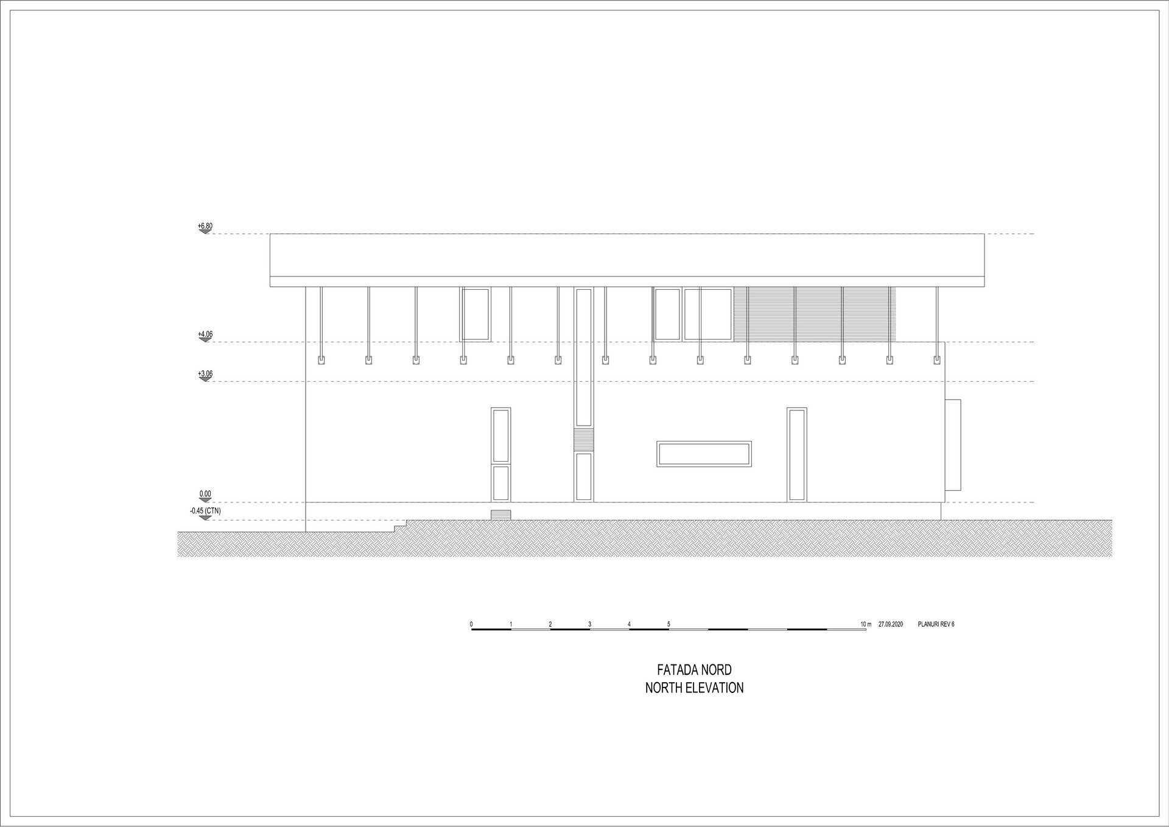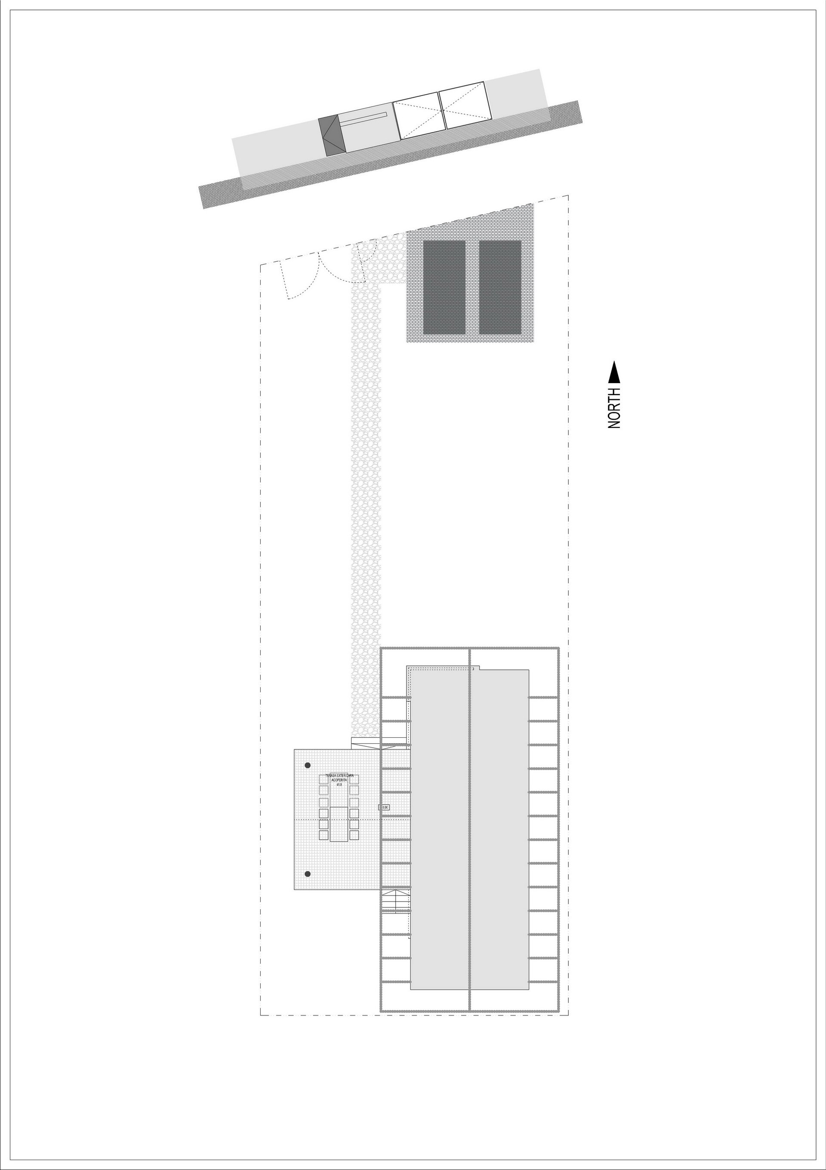
Countryside House
Authors’ Comment
This home is located in a rural area near Bucharest and it is designed to accommodate permanently two persons and temporarily the extended family of the owners.
The ground floor contains all the spaces related to permanent housing, while the upper floor can accommodate 6 more people with all the necessary comfort.
The large covered terrace creates a gradual transition to the generous garden.
The architectural image refers to the typology of rural buildings with simple volumes, gabled roof and exposed structural elements that are expressed through modern lines, textures and materials, placing the object of architecture in the present time.
Moving away from "rustic " was consistently pursued from the concept phase to the choice of finishing materials, this house being deliberately designed as the owners urban house projection in the tranquility of the rural environment.
- House in Dumbrava Vlăsiei
- House STUDIO 1408
- AD villa
- The man’s house
- One Room House
- House in Skopelos
- House VM
- House VT
- House NR
- Bianu House
- Vasile Lucaciu House
- House in Cornetu
- “Munteniei 26” House
- Countryside House
- Single family house in Domenii
- Country house
- House North
- House in Bucharest
- A house for three generations
- Individual housing complex
- MC House
- Lake house
- Millo Village
- House on Logofăt Luca Stroici street
- Collection 10
- Contemporan Residence
- Greenfield House
- C+C House
