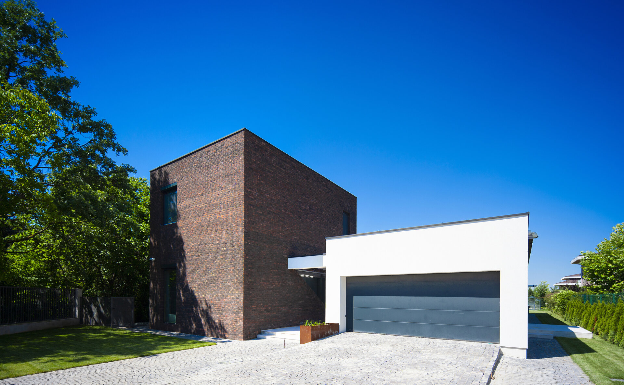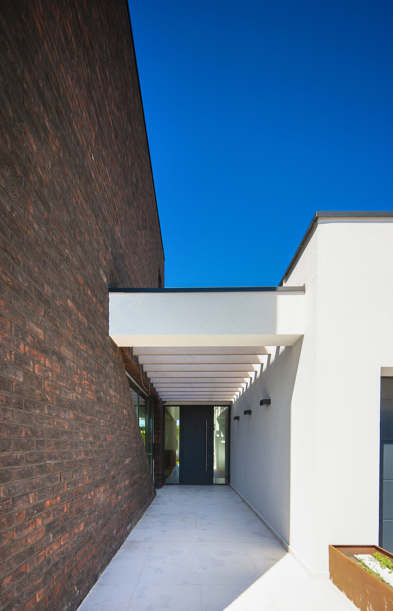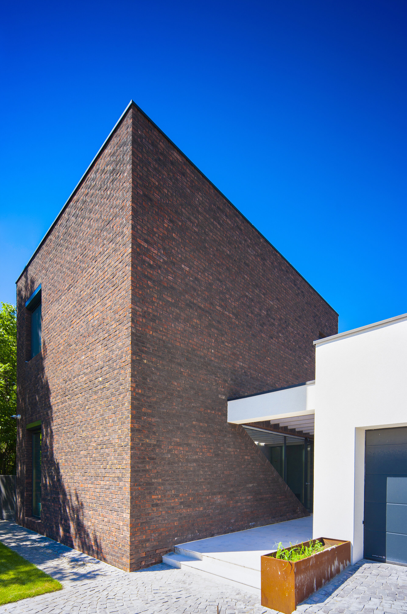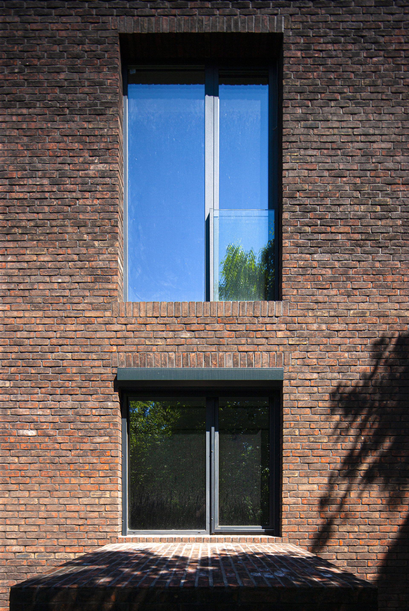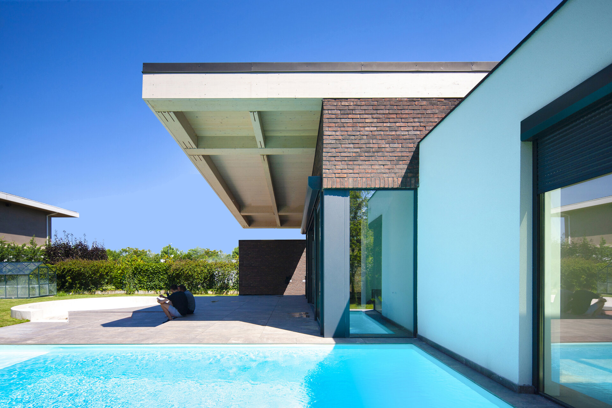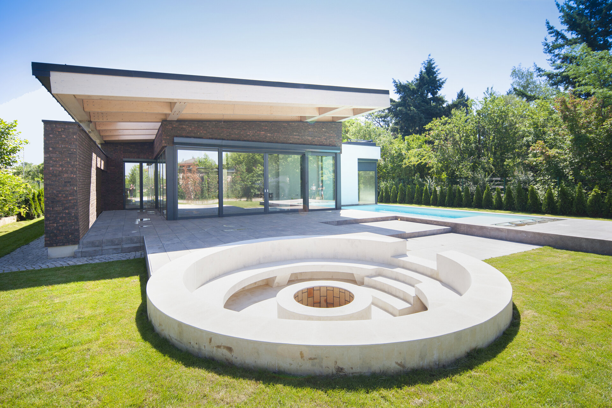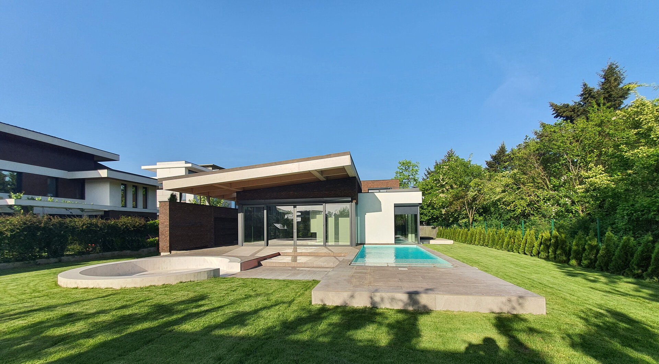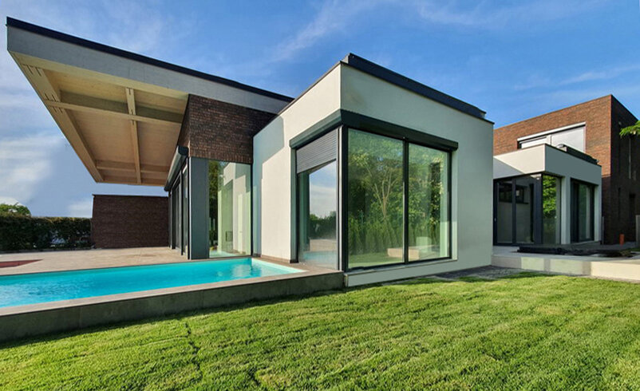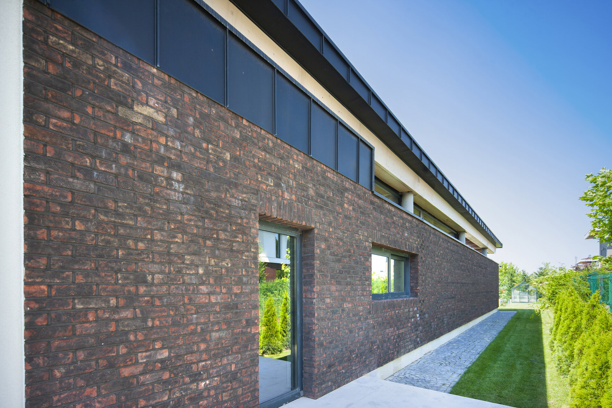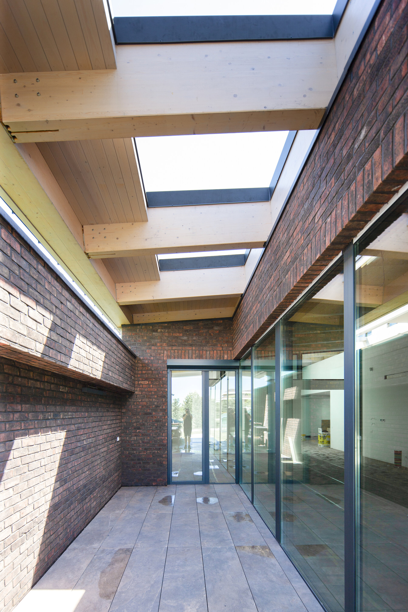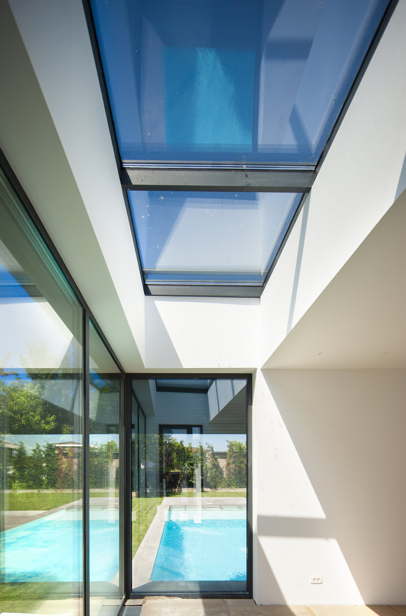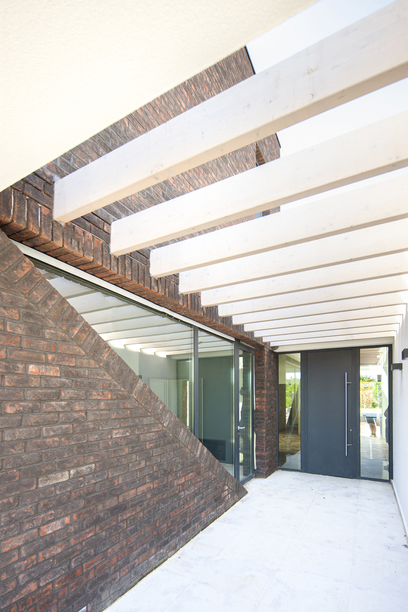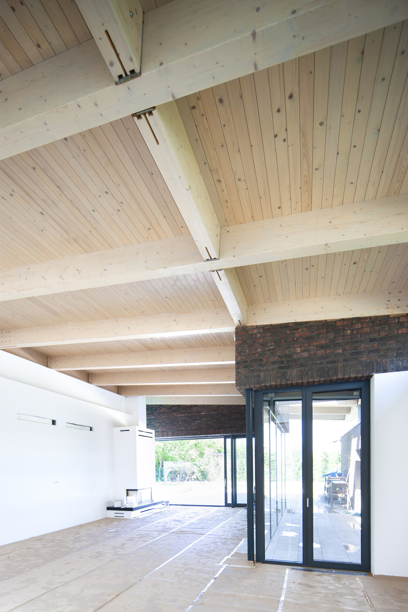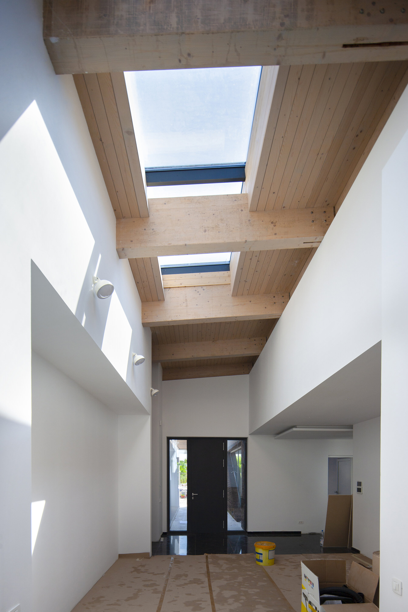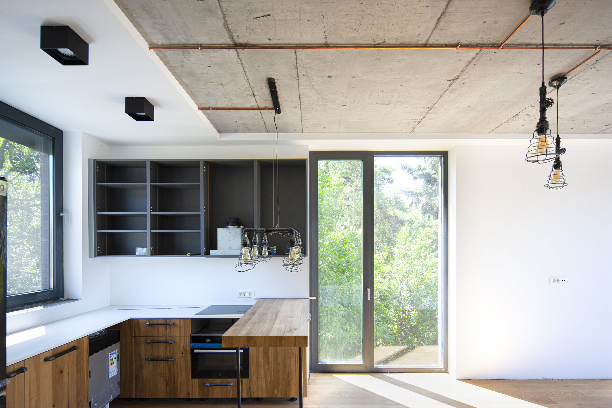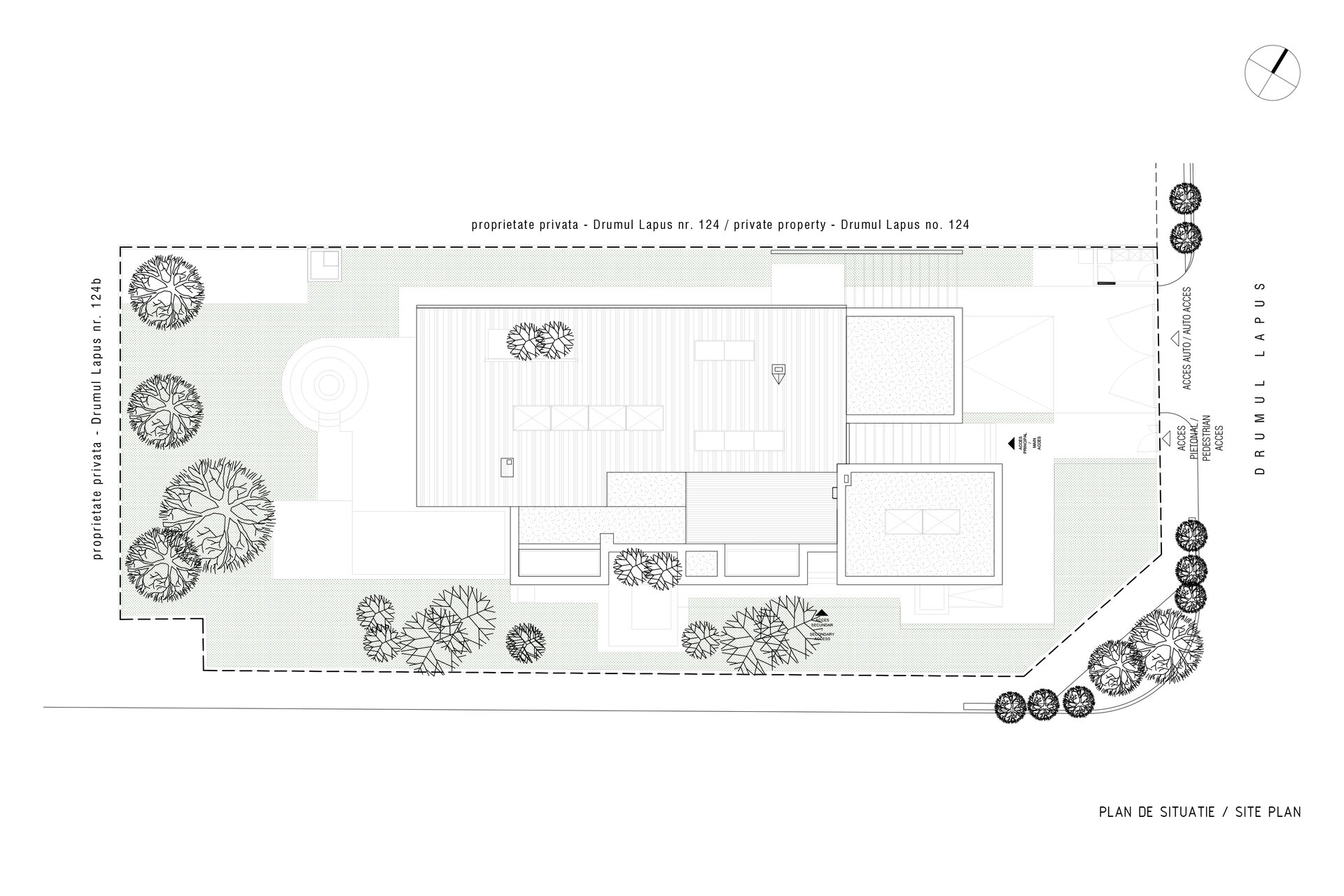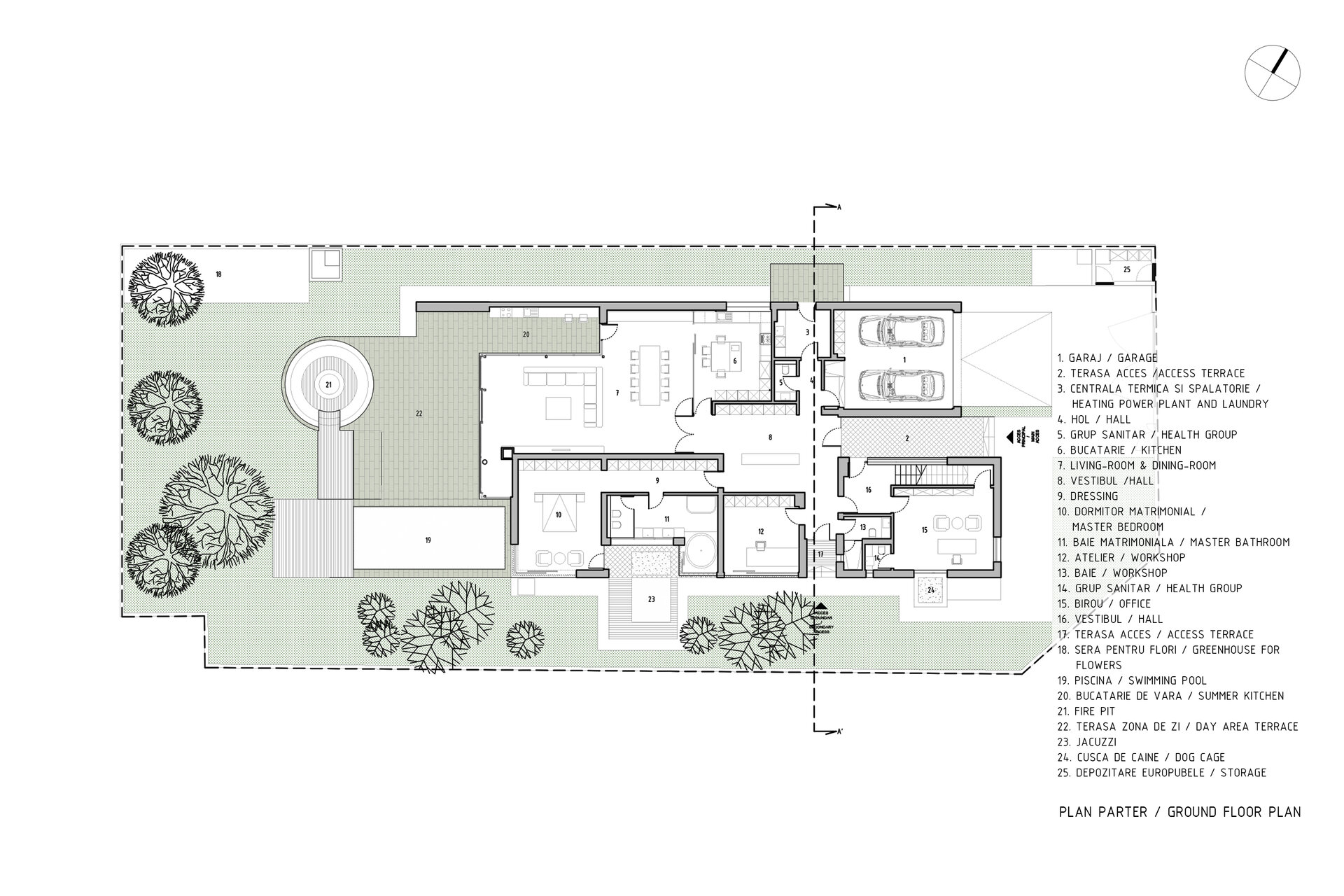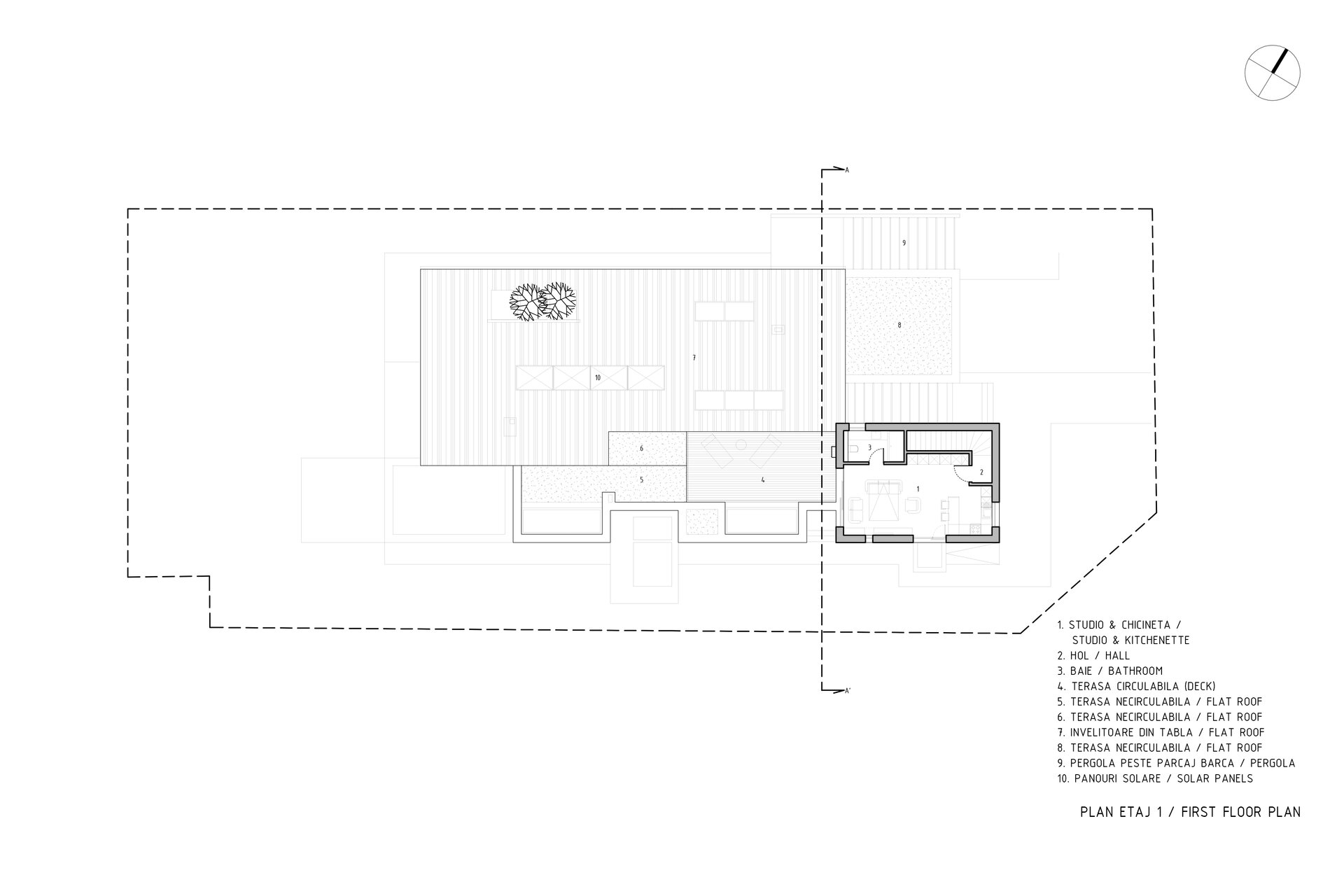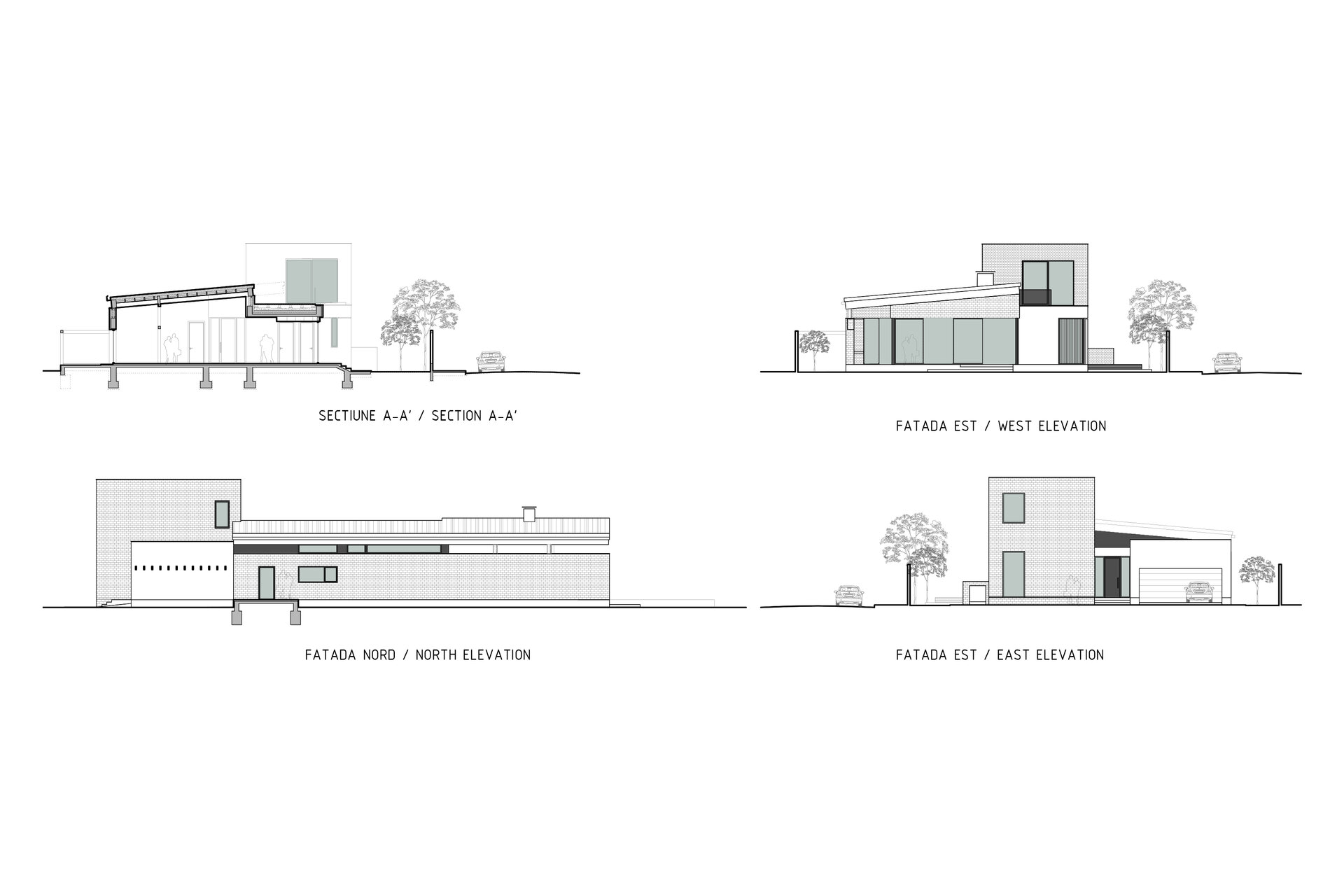
- Nomination for the “Built Architecture / Individual House Architecture” section
AD villa
Authors’ Comment
The house presented is designed, almost exclusively, horizontally. This aspect was one of the requirements of the design theme. The vertical accent of the volumetry is given by another requirement of the design theme. The floor is for rent in Airbnb system. The access to the upstairs studio is separate from the accesses of the house, being located near the main entrance.
Natural materials, wood, stone, textures were used mainly to give the space materiality. Their role is to bring closer the relationship between construction and nature, a relationship that was the starting point in developing the project.
The roof is made of laminated wood. We used heat pump as a heating source for the building and solar panels to streamline electricity consumption.
In order to highlight the importance of the relationship with the outside, we opted for large openings of gaps and generous structural openings.
Another feature of the project is marked by the presence of in-between spaces. These connective spaces help to strengthen the inner-outer relationship. The planimetry is marked by a strong longitudinal axis whose role is to bring the garden in the center of the house.
We took into account all members of the family, including the dog of the house to which was dedicated an alveolus in the volume of the house.
Related projects:
- House in Dumbrava Vlăsiei
- House STUDIO 1408
- AD villa
- The man’s house
- One Room House
- House in Skopelos
- House VM
- House VT
- House NR
- Bianu House
- Vasile Lucaciu House
- House in Cornetu
- “Munteniei 26” House
- Countryside House
- Single family house in Domenii
- Country house
- House North
- House in Bucharest
- A house for three generations
- Individual housing complex
- MC House
- Lake house
- Millo Village
- House on Logofăt Luca Stroici street
- Collection 10
- Contemporan Residence
- Greenfield House
- C+C House
