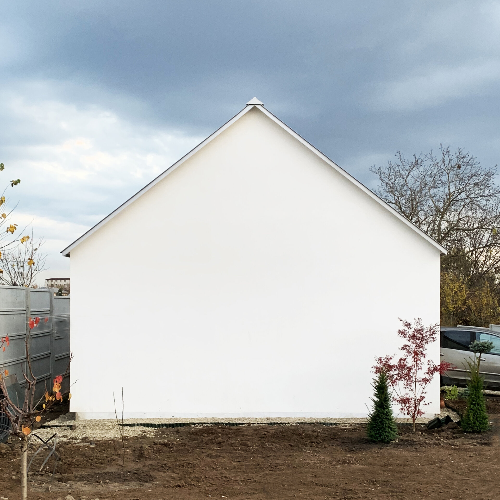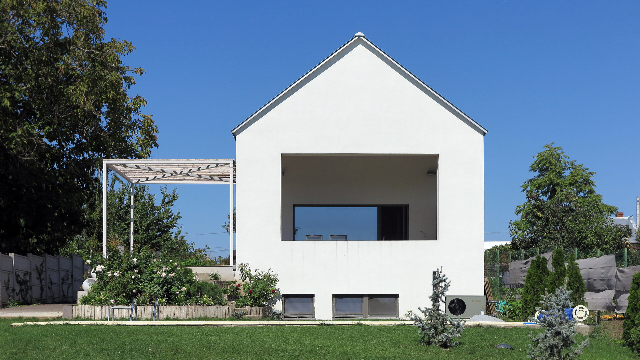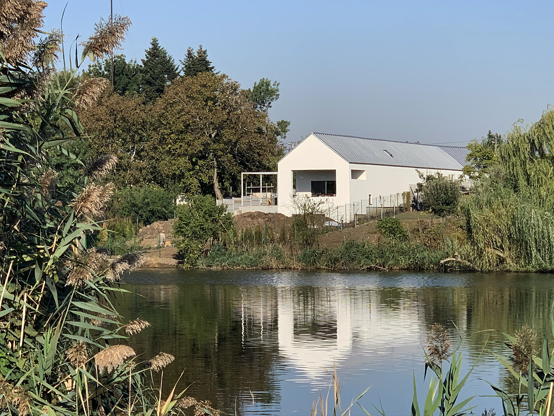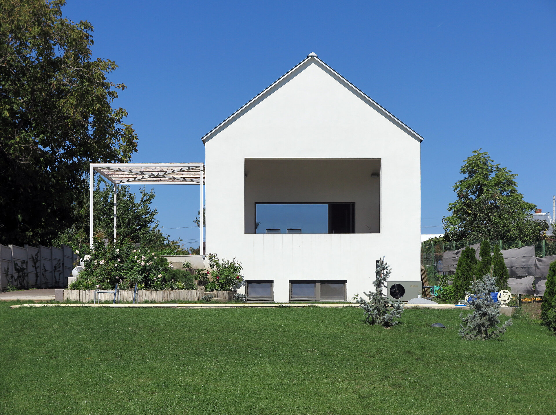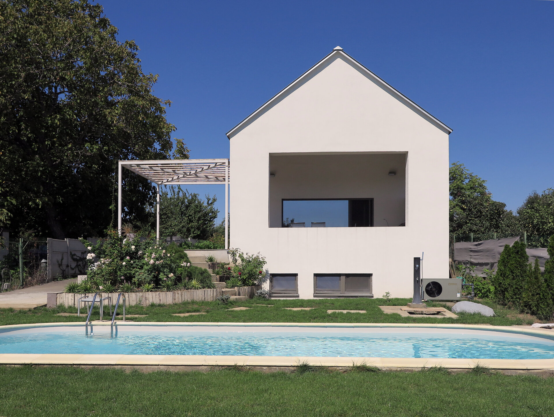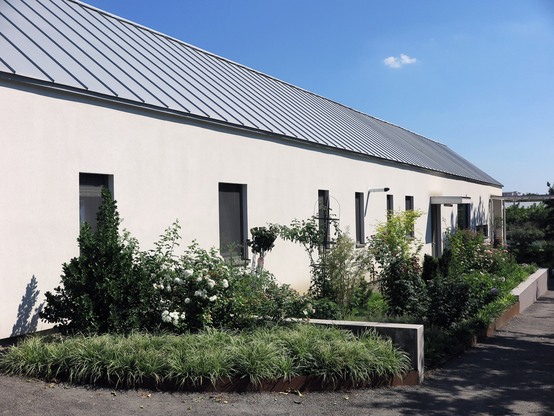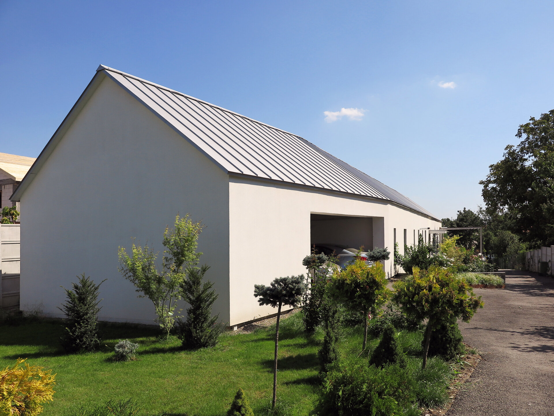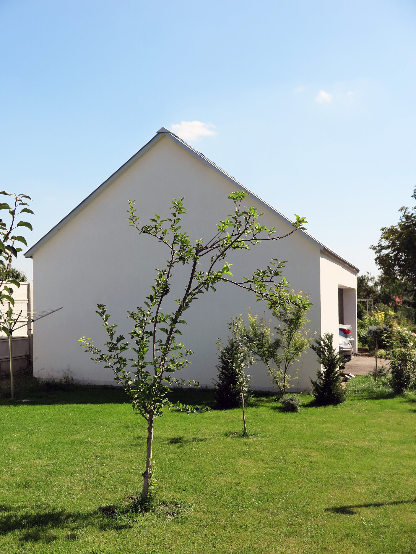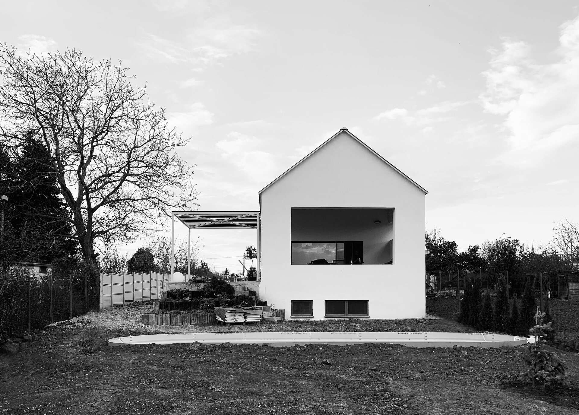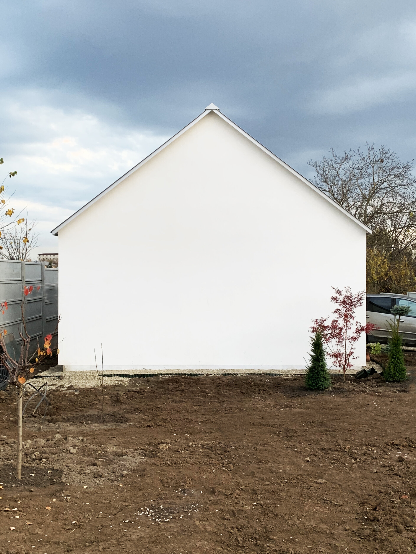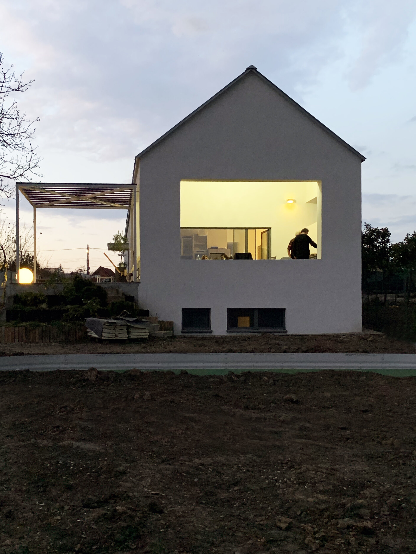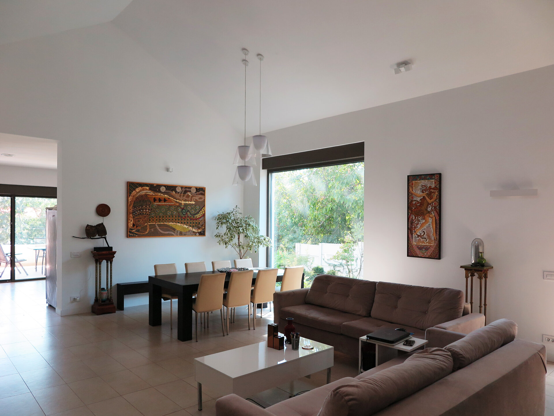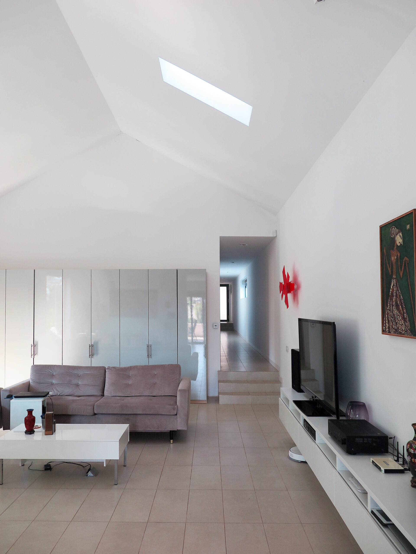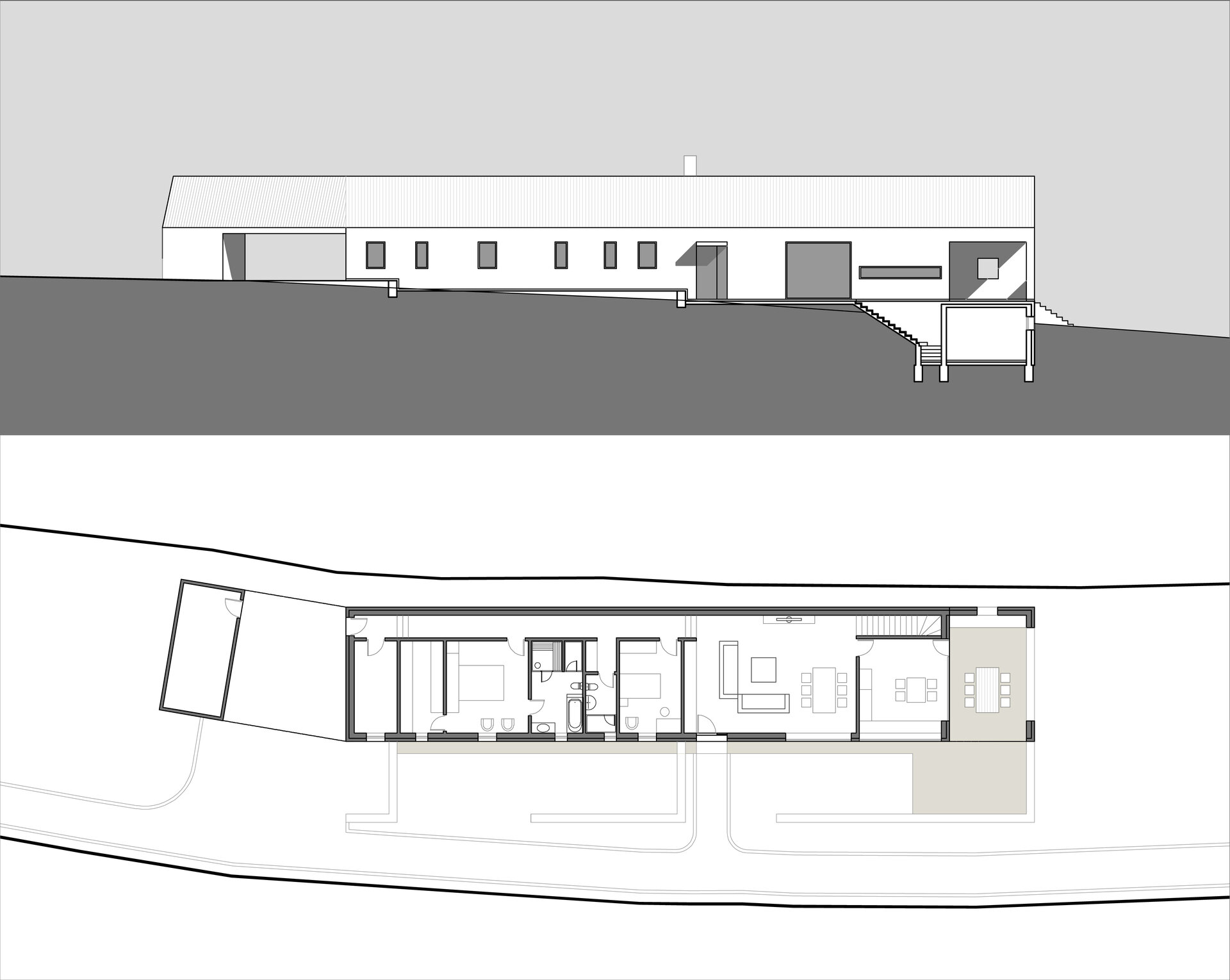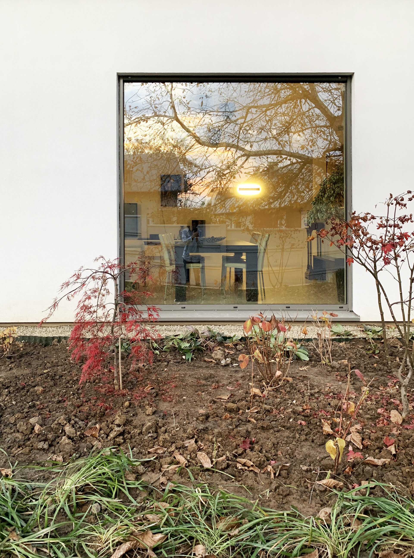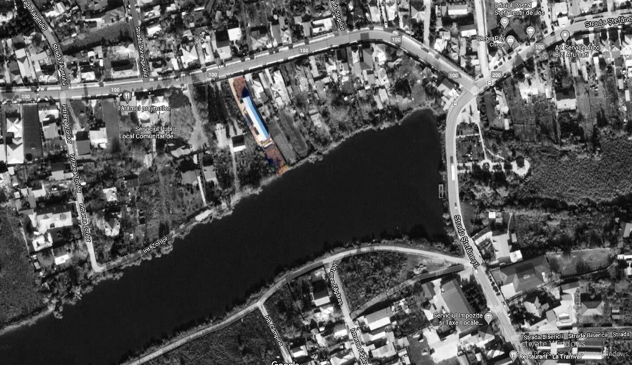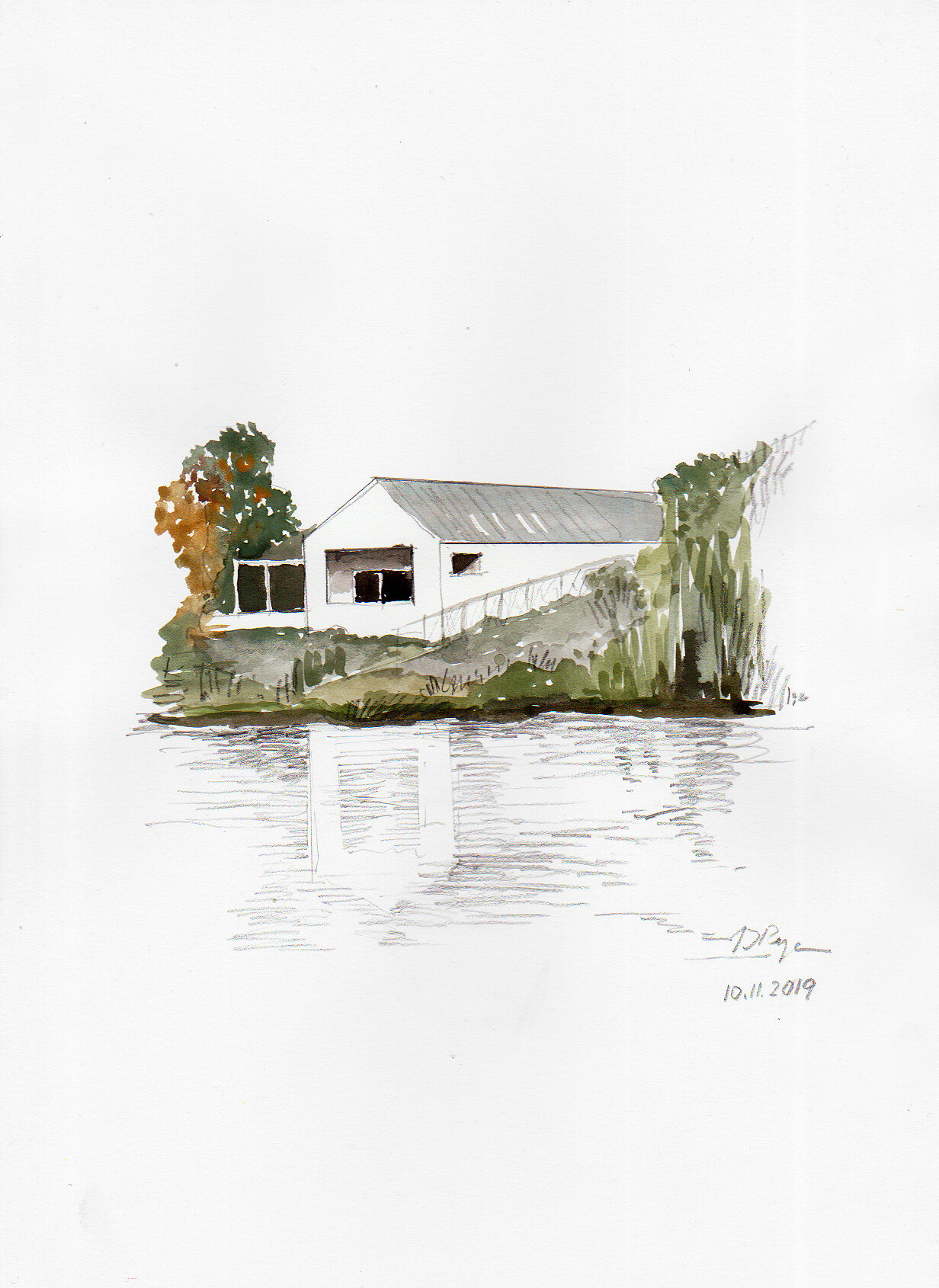
Country house
Authors’ Comment
1276/5000
On a plot of about 1500 square meters, opening to a lake, they wanted a house.
The site was not so good when we realized that it has an opening to the street of only 15 m and a length of 100 m, and the house, small but with many rooms, became large.
The attraction of the water remained, however.
It remained for a short time because we realized that it is a false attraction, a pond fenced with a necessary fence and of dubious quality, but still with an indisputable presence.
The optimistic attempts to place the living area (living room, dining room) towards the lake failed quickly and we decided it was a trap, so we placed the kitchen towards the lake and obviously the covered terrace and we prepared a place for barbecue, practically a day area!
And the unsanitary lake was replaced with a small pool brought close to home.
The challenges of the architectural solutions were the geometry of the land that generated an elongated building, molded in the shape of the land, which even breaks discreetly to take over the inflection of the lot, the steep slope that allowed the creation of a basement, and last but not least, the architectural language, but perfectly integrated stylistically in the given context.
Of course, we tried not to offer the (useful) satisfaction of the eaves and, moreover, we offered the street a beautiful blind facade.
Related projects:
- House in Dumbrava Vlăsiei
- House STUDIO 1408
- AD villa
- The man’s house
- One Room House
- House in Skopelos
- House VM
- House VT
- House NR
- Bianu House
- Vasile Lucaciu House
- House in Cornetu
- “Munteniei 26” House
- Countryside House
- Single family house in Domenii
- Country house
- House North
- House in Bucharest
- A house for three generations
- Individual housing complex
- MC House
- Lake house
- Millo Village
- House on Logofăt Luca Stroici street
- Collection 10
- Contemporan Residence
- Greenfield House
- C+C House
