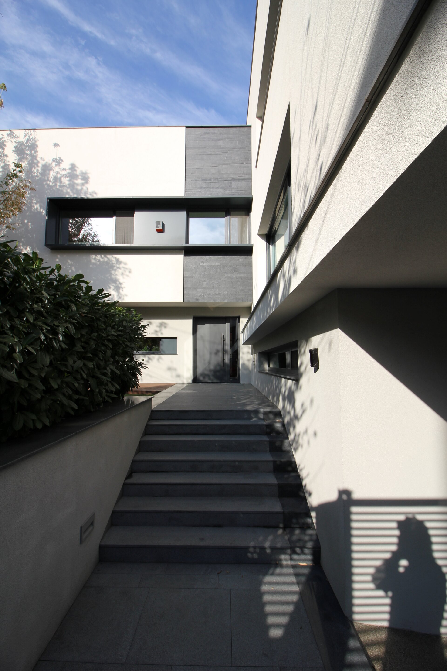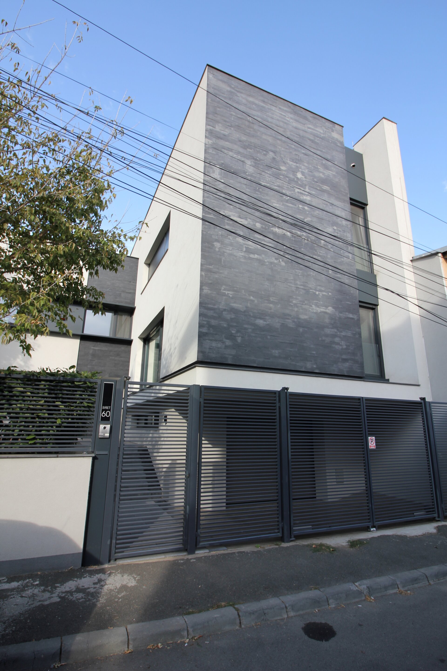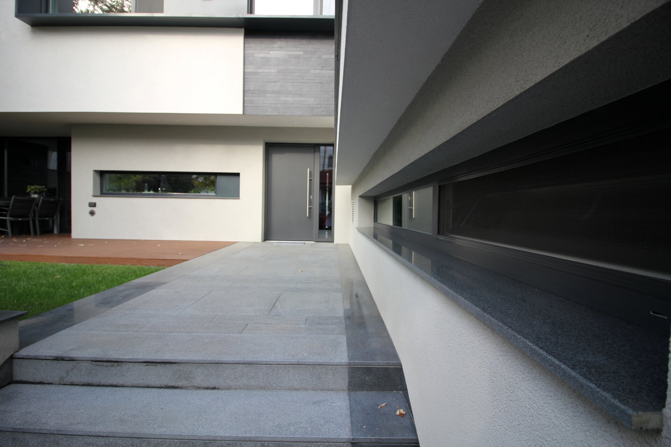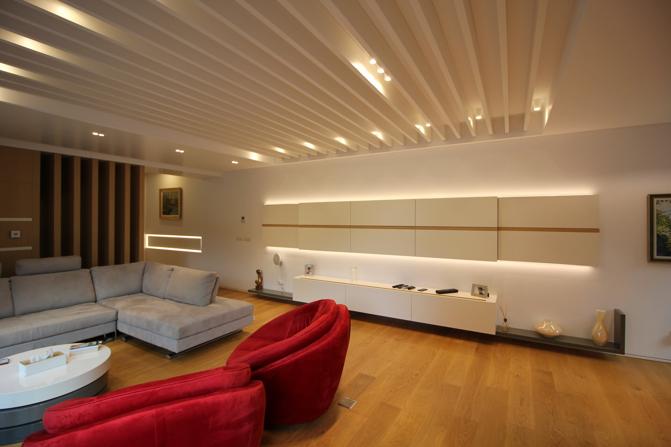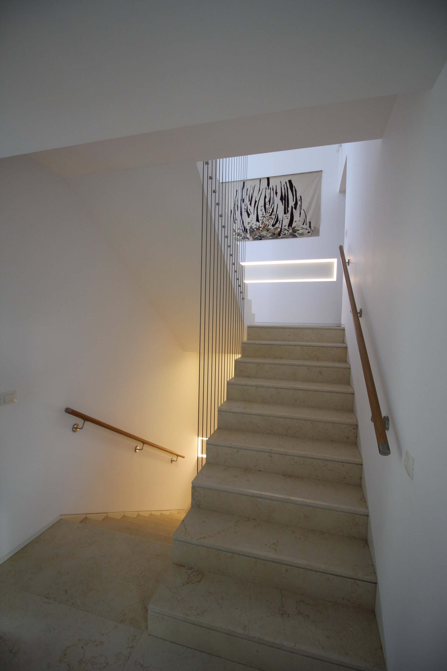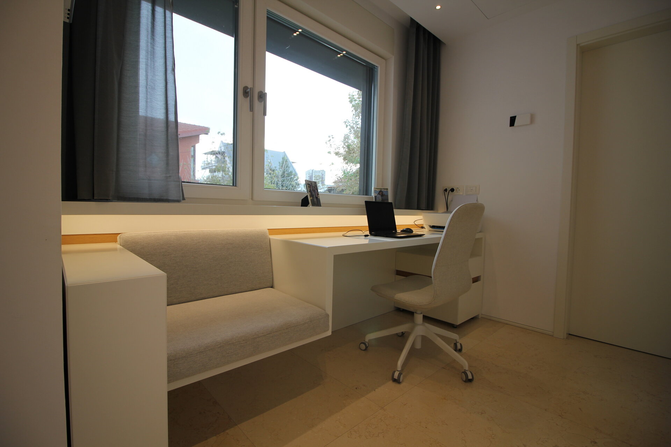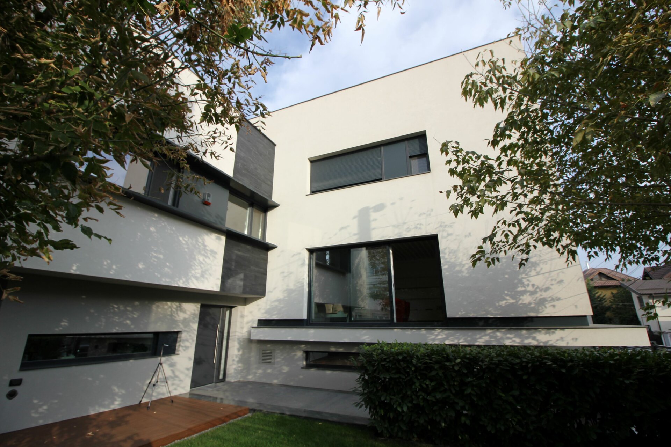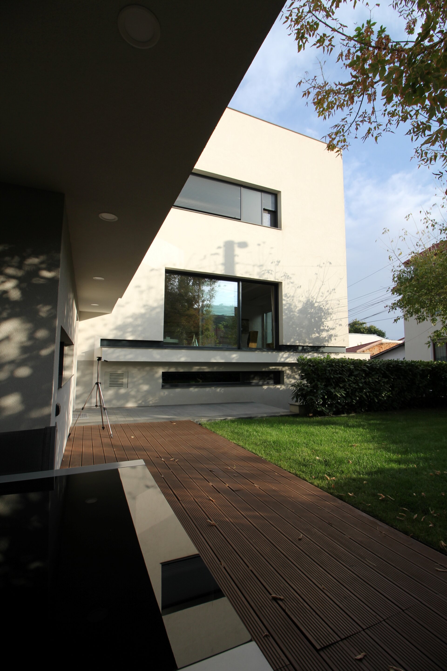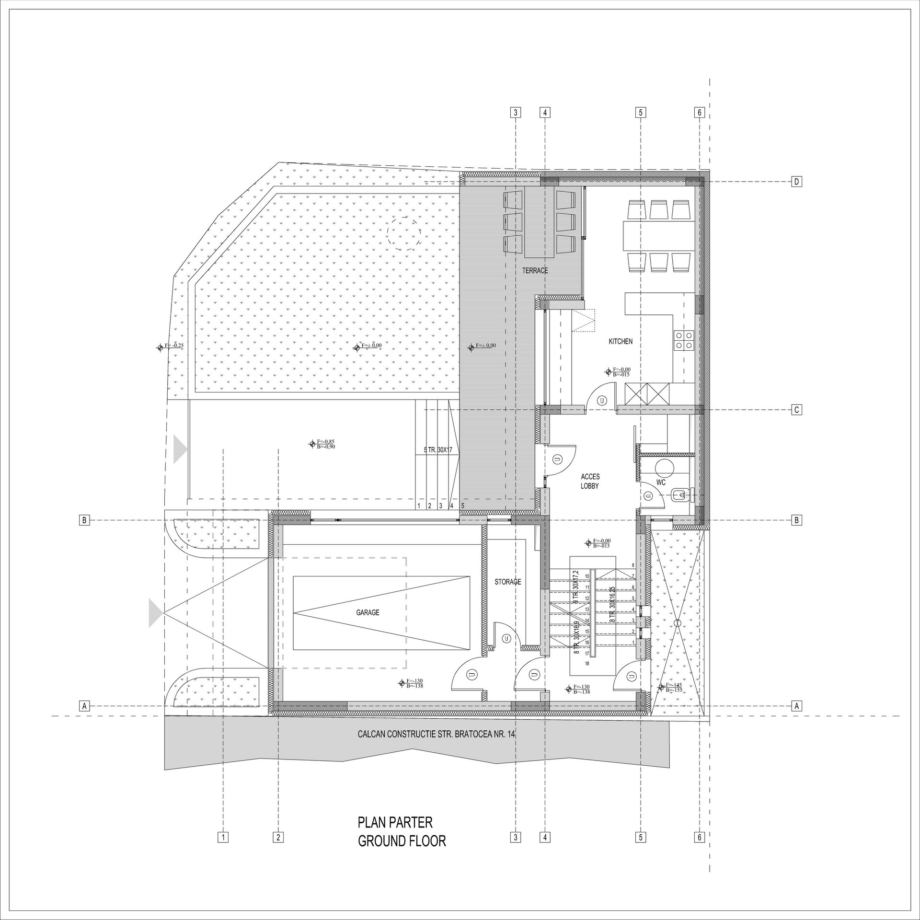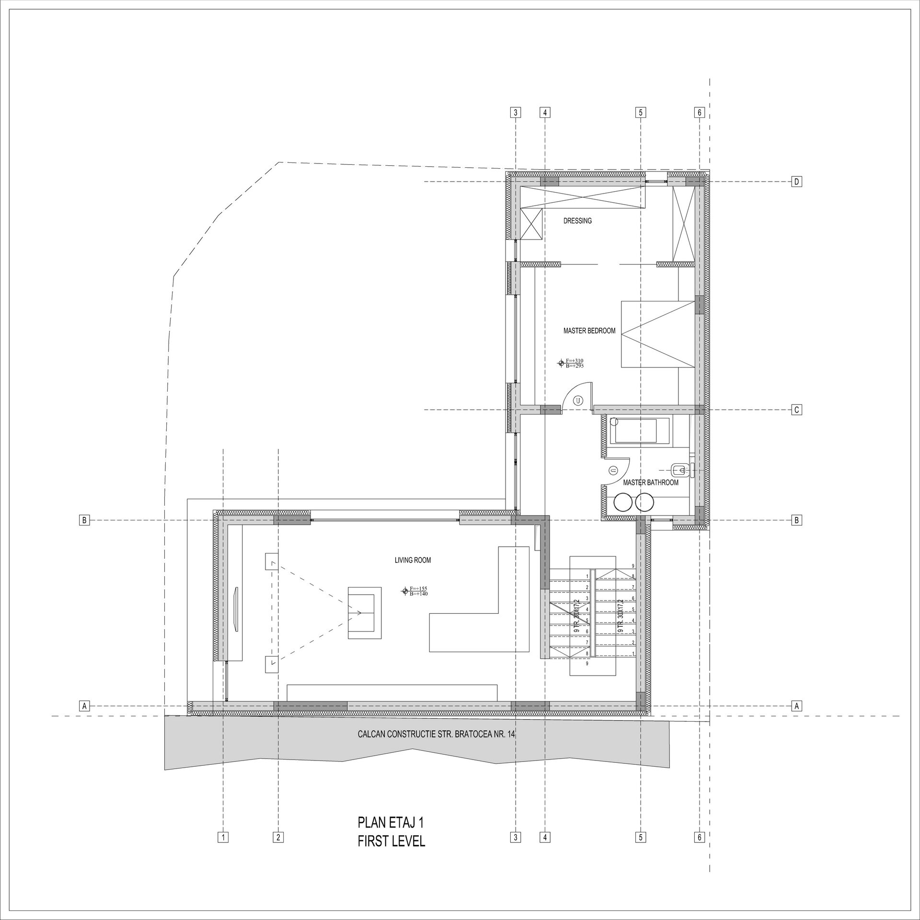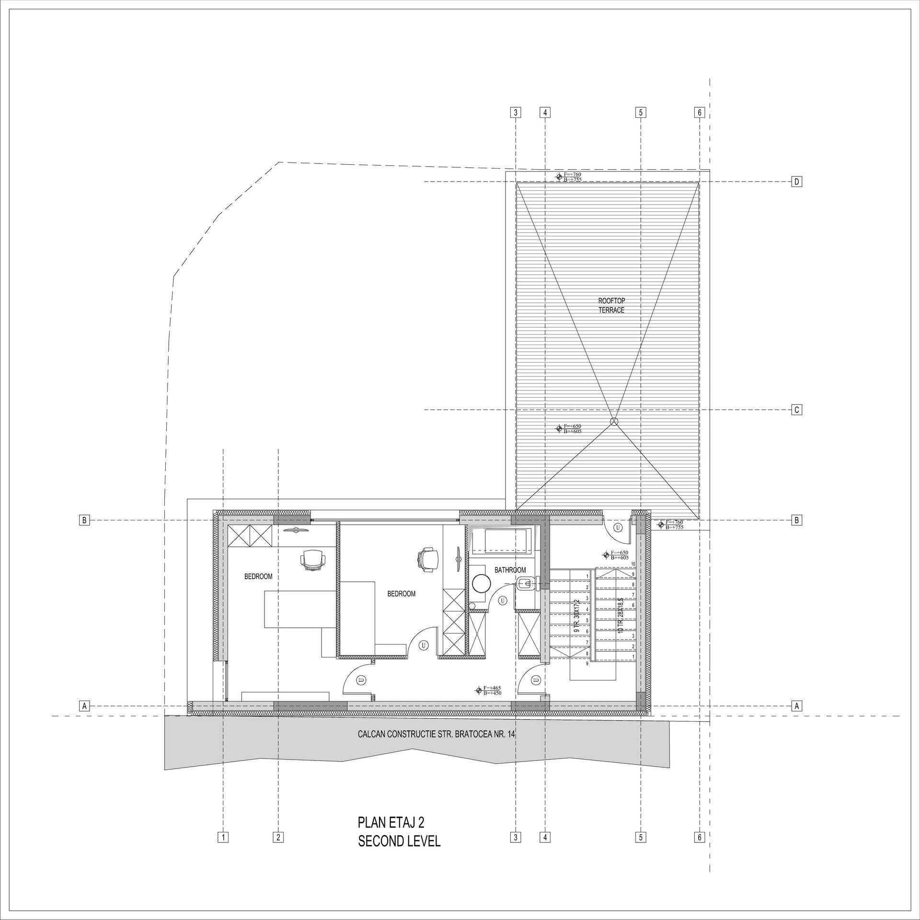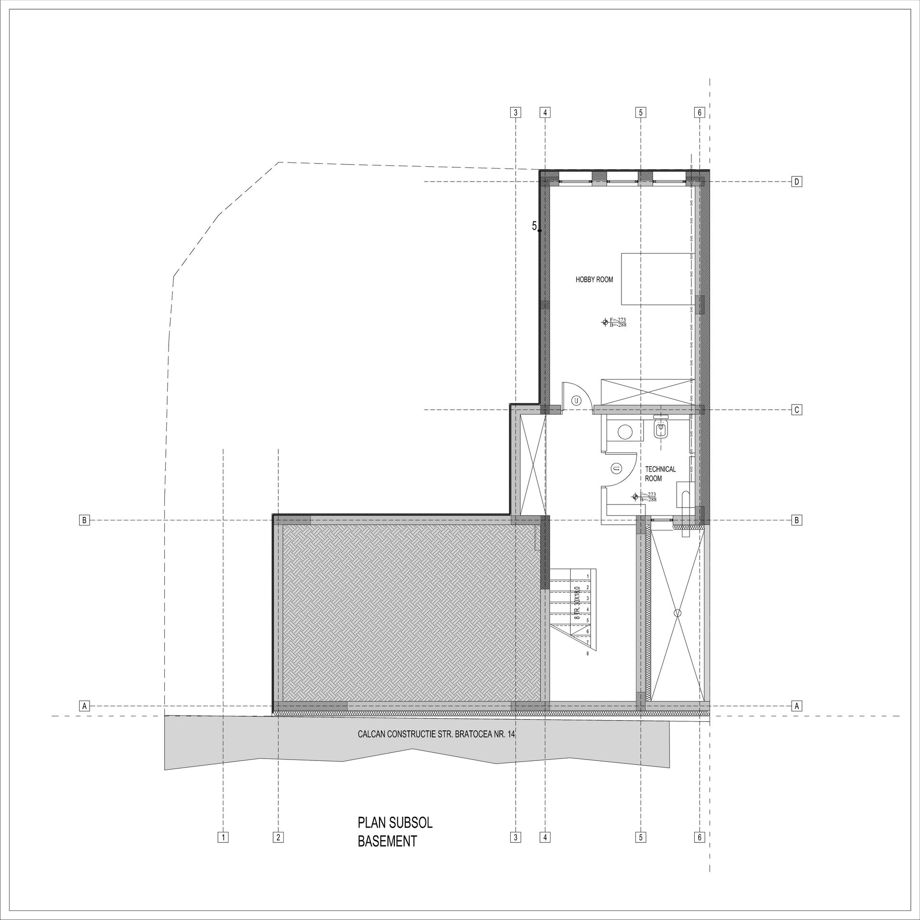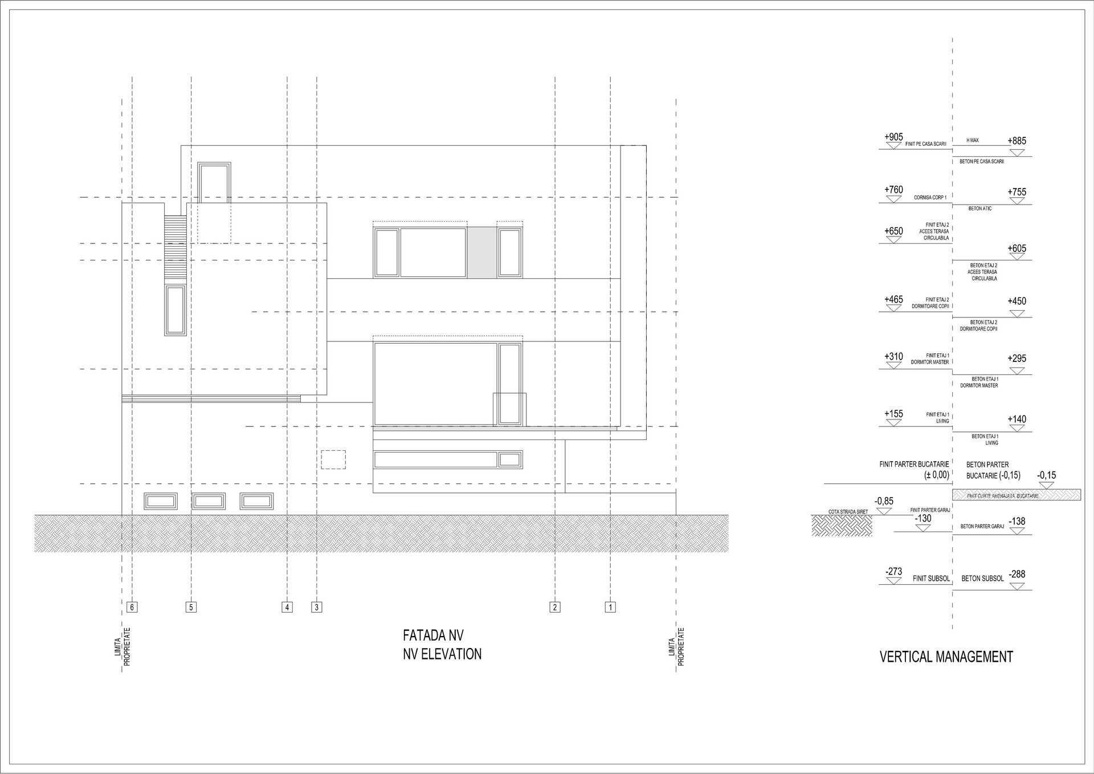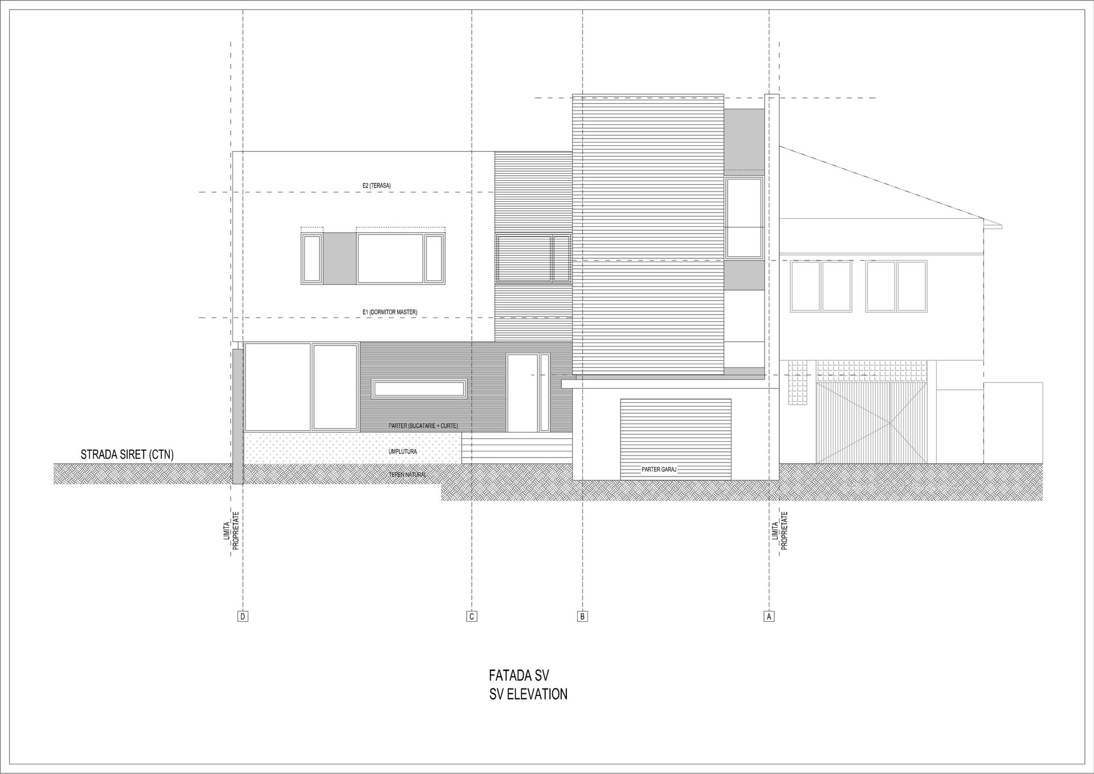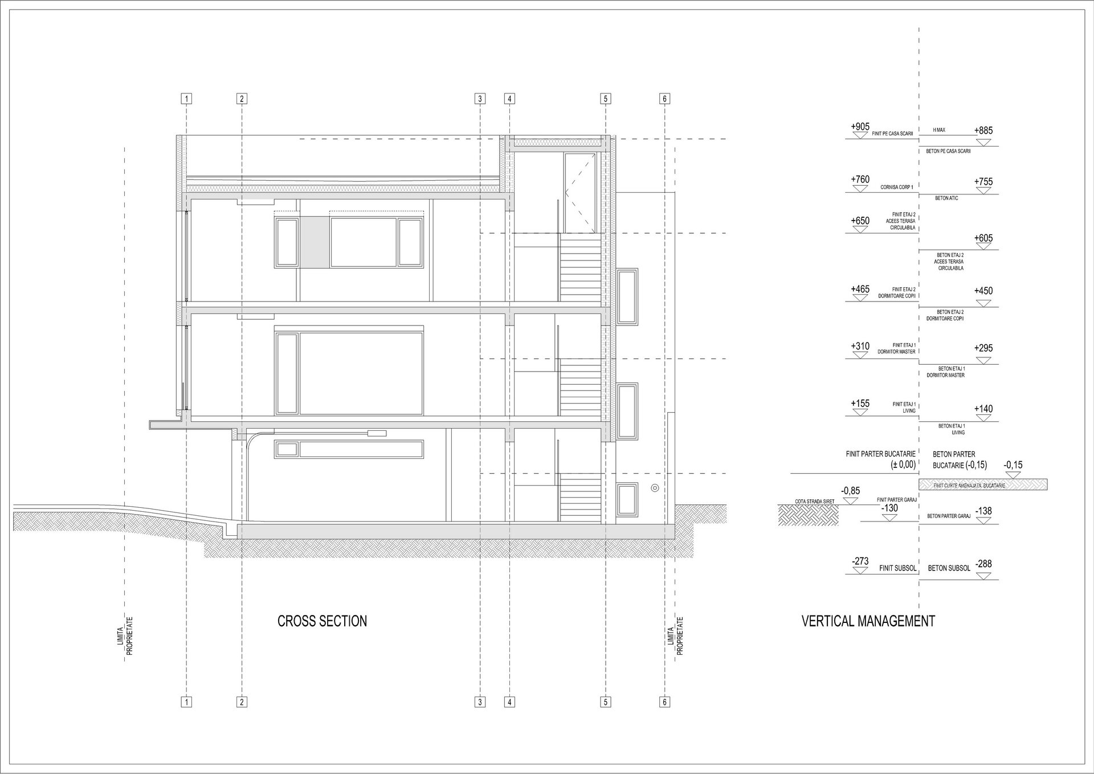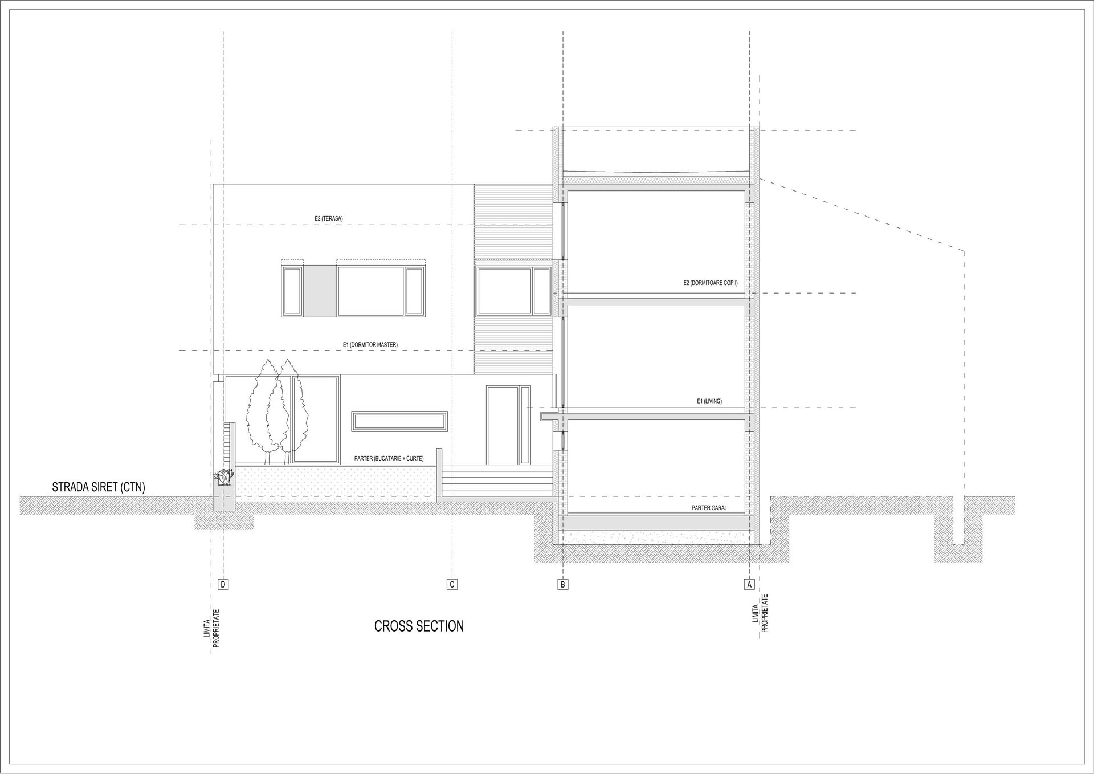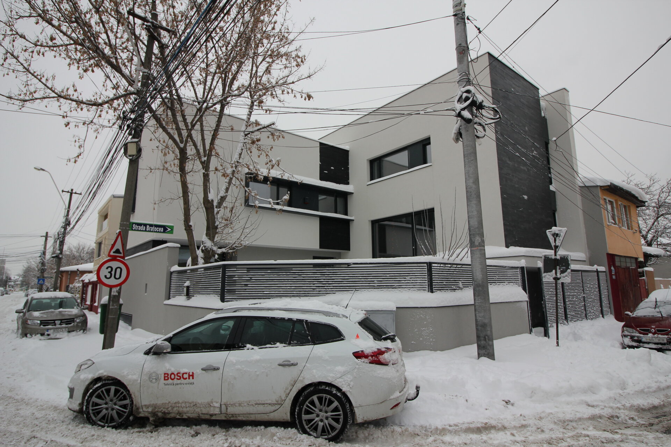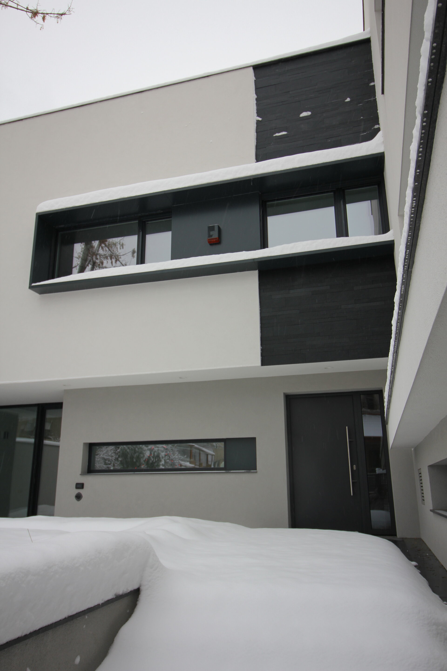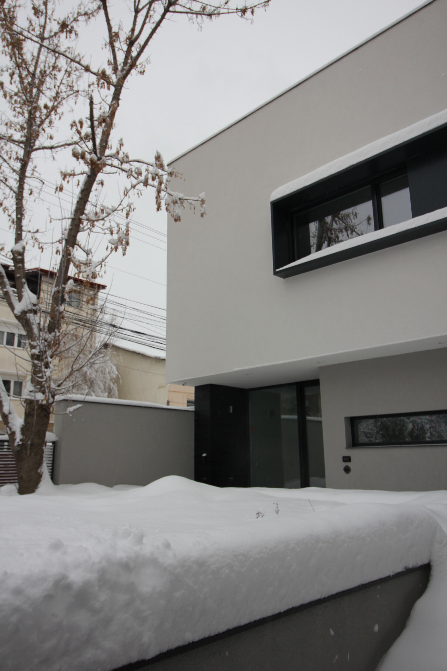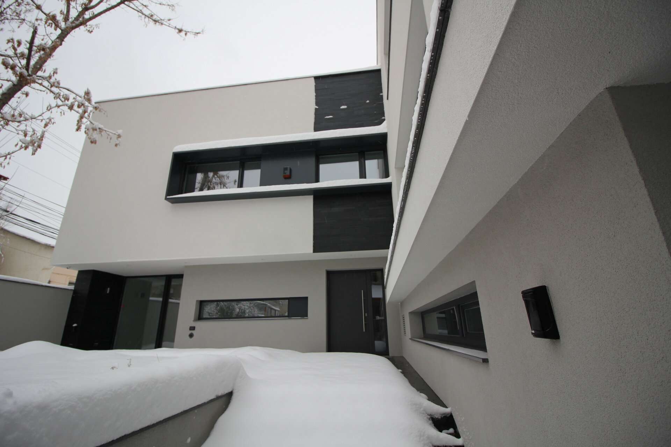
Single family house in Domenii
Authors’ Comment
This single-family house is built in a small plots residential area for a family with two children.
The positioning at the intersection of two streets generated the "L" shape of the plan, obtaining a good sun exposure for all spaces and at the same time a natural extension of the public space with the garden.
The interior is designed in half levels, allowing easy connection between levels and at the same time saving the space allocated to vertical circulations.
Thus, it was possible to accommodate the basic functions: living room, kitchen, master suite and two bedrooms for children with the related bathrooms, but also the auxiliary ones: hobby room, garage, covered terrace, rooftop terrace, technical space.
- House in Dumbrava Vlăsiei
- House STUDIO 1408
- AD villa
- The man’s house
- One Room House
- House in Skopelos
- House VM
- House VT
- House NR
- Bianu House
- Vasile Lucaciu House
- House in Cornetu
- “Munteniei 26” House
- Countryside House
- Single family house in Domenii
- Country house
- House North
- House in Bucharest
- A house for three generations
- Individual housing complex
- MC House
- Lake house
- Millo Village
- House on Logofăt Luca Stroici street
- Collection 10
- Contemporan Residence
- Greenfield House
- C+C House
