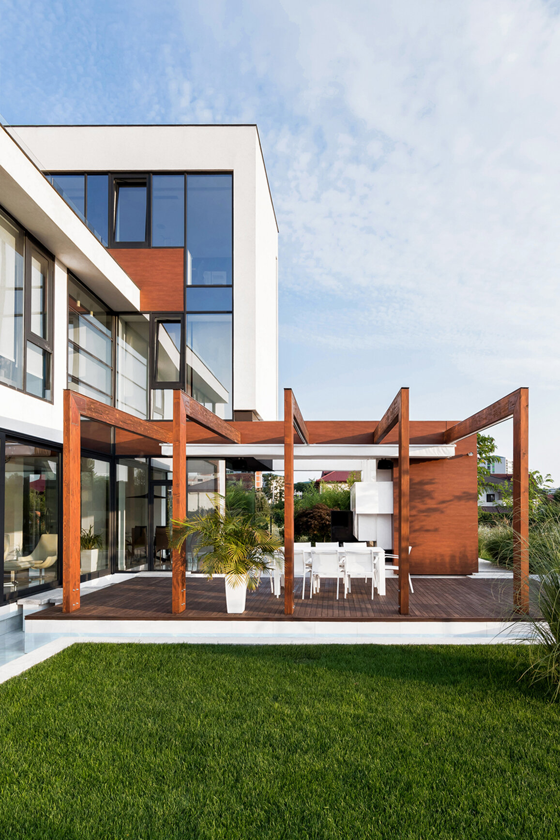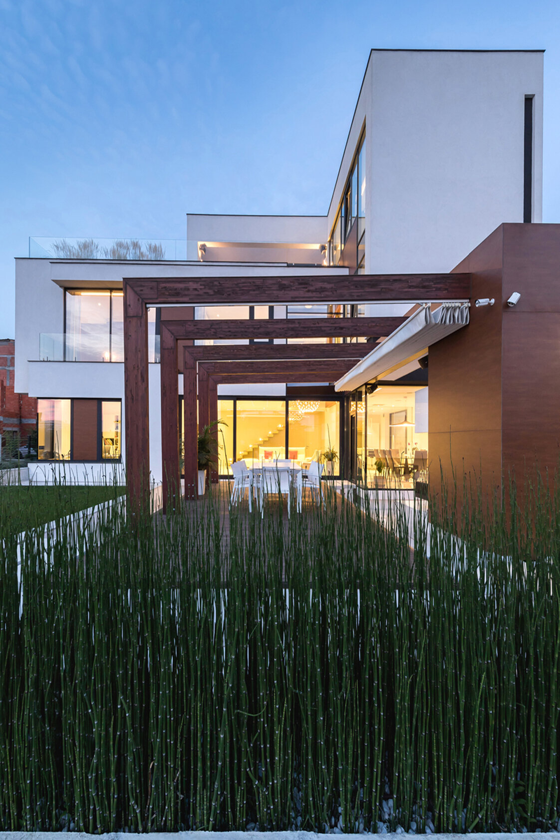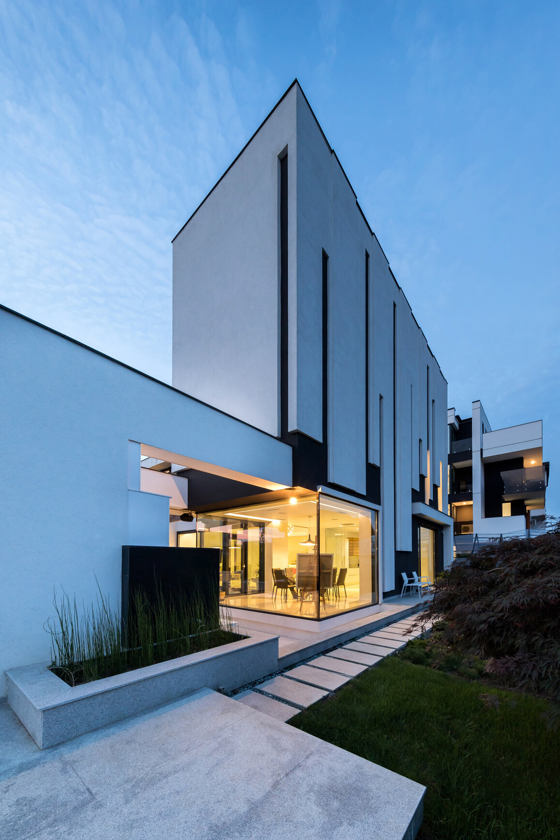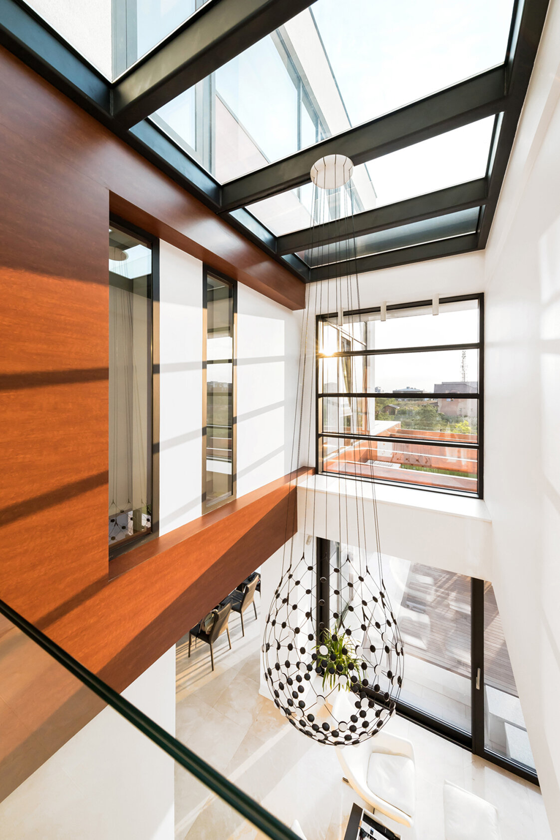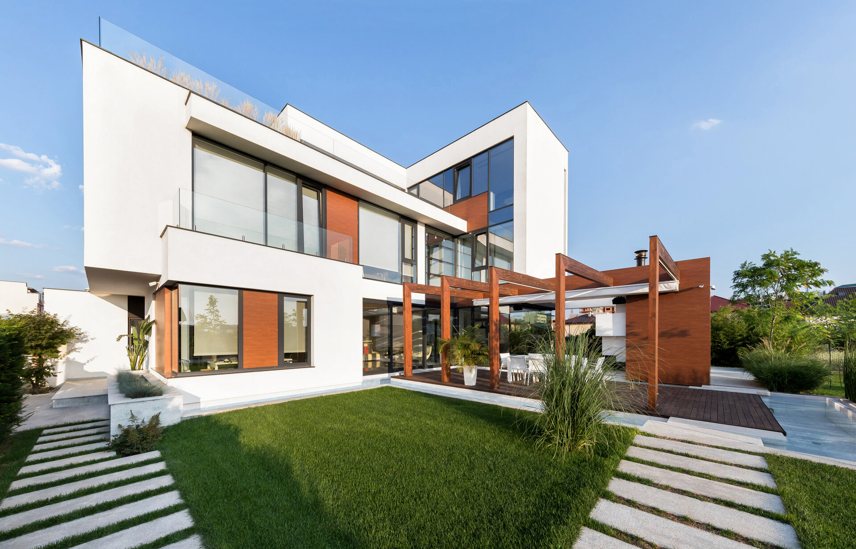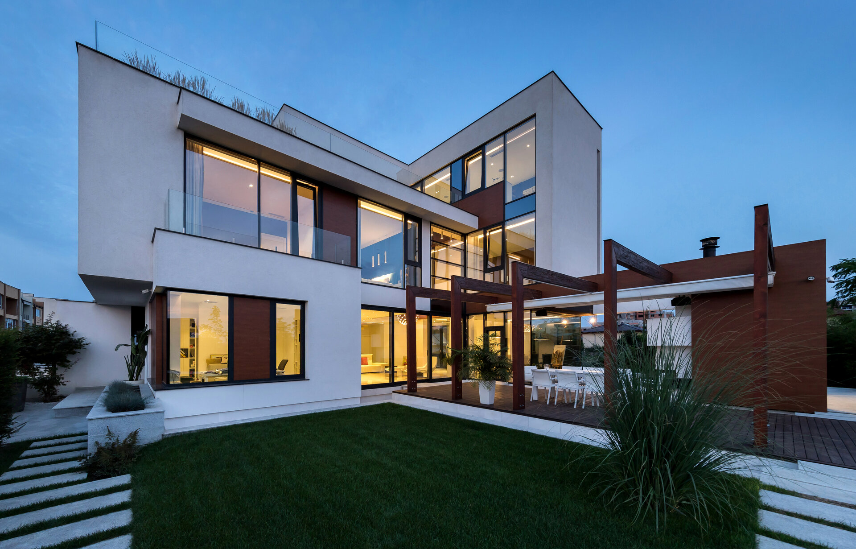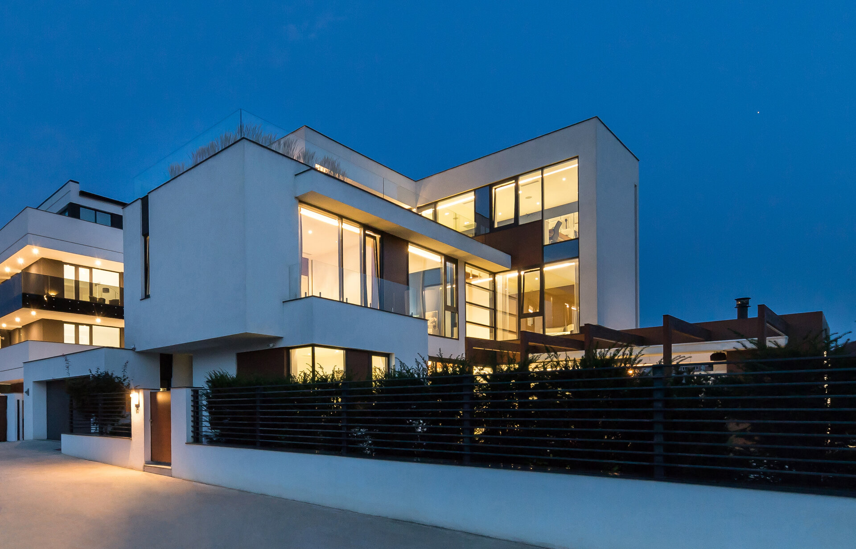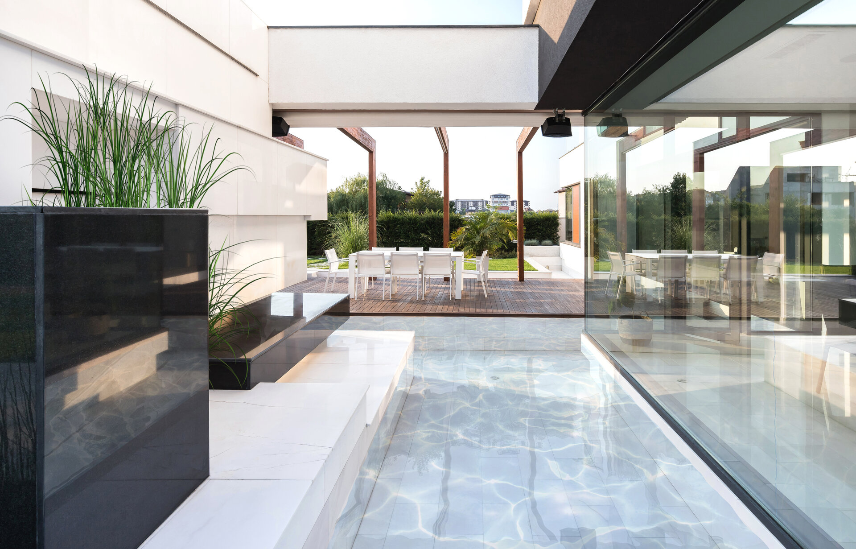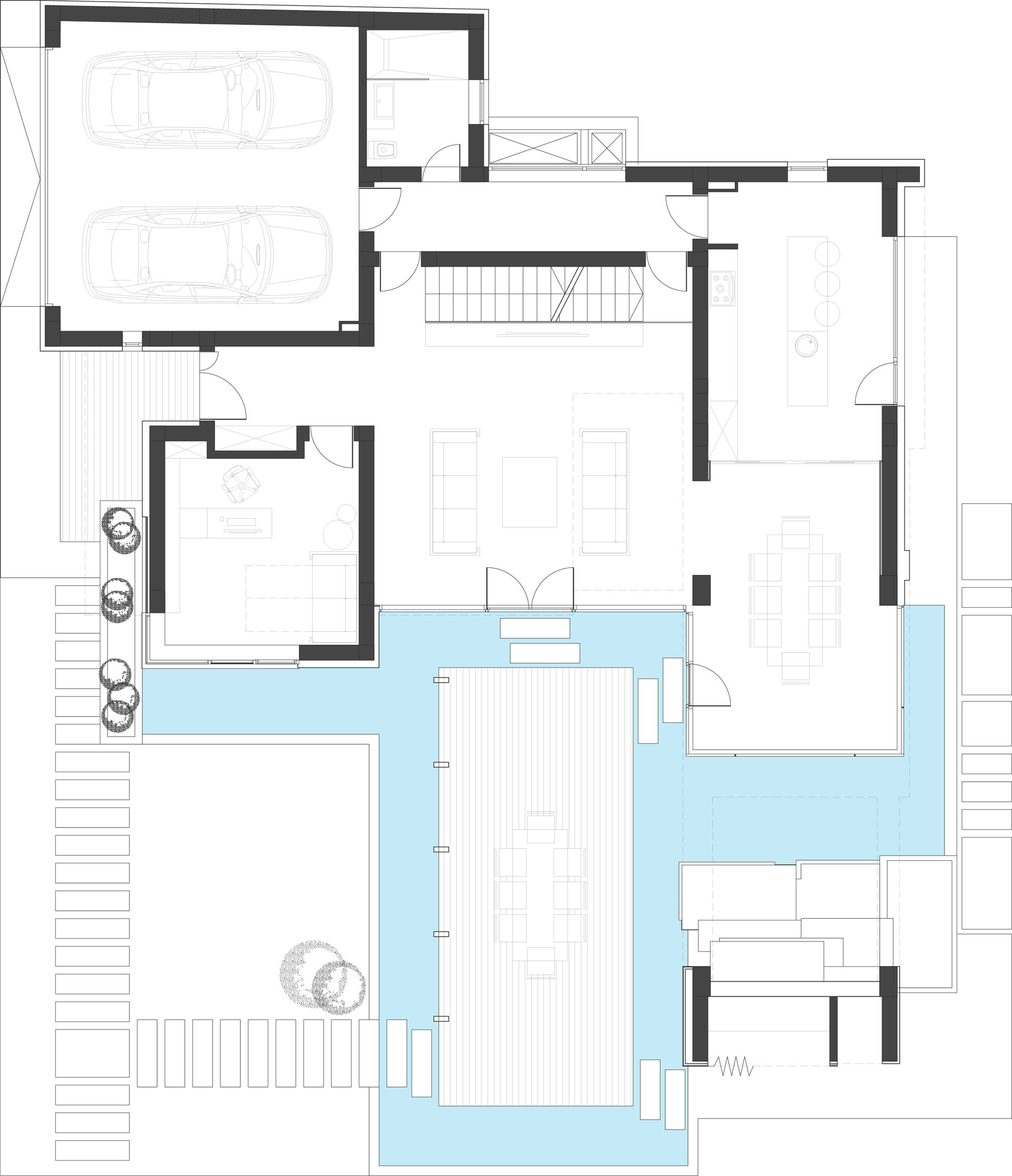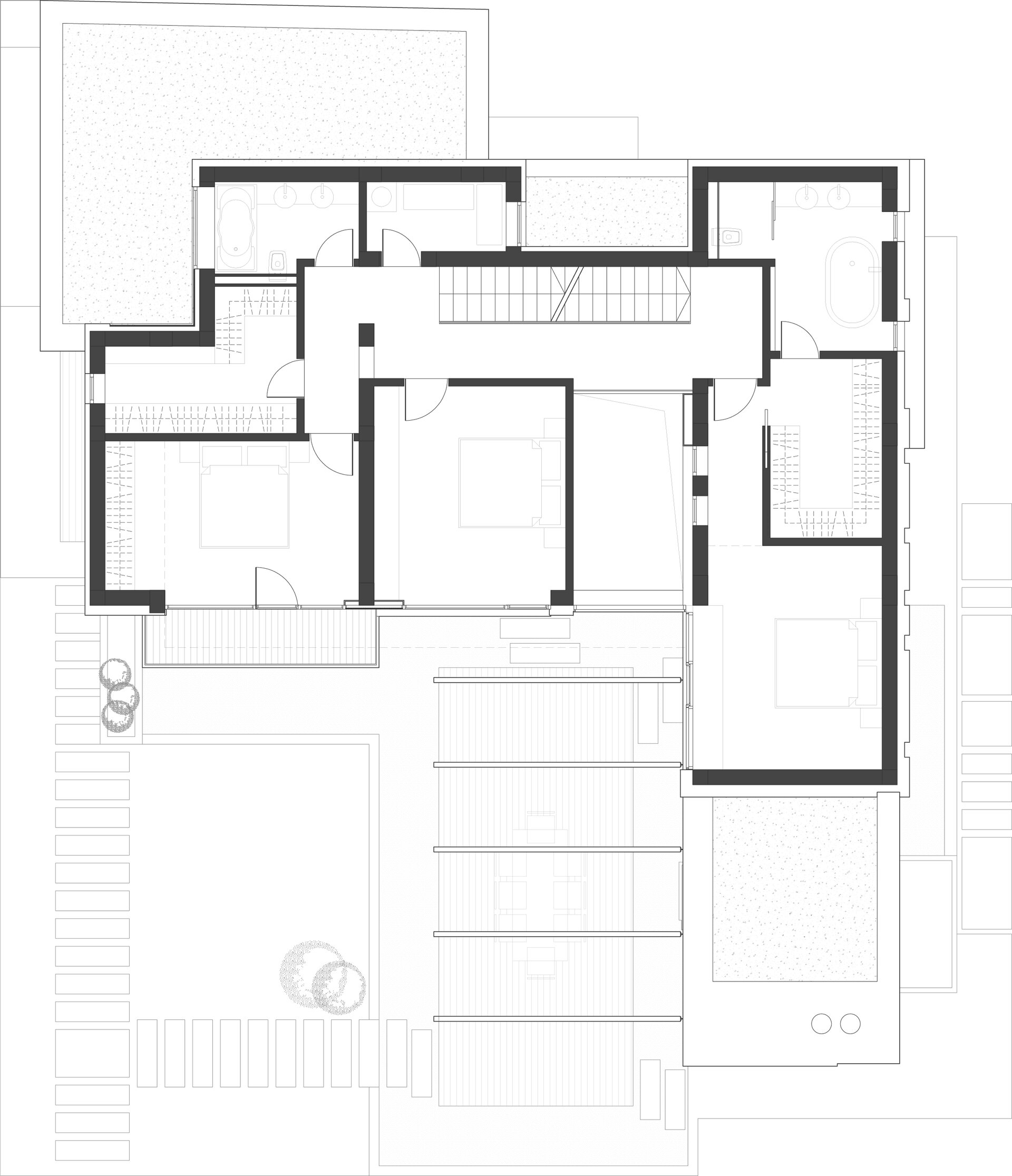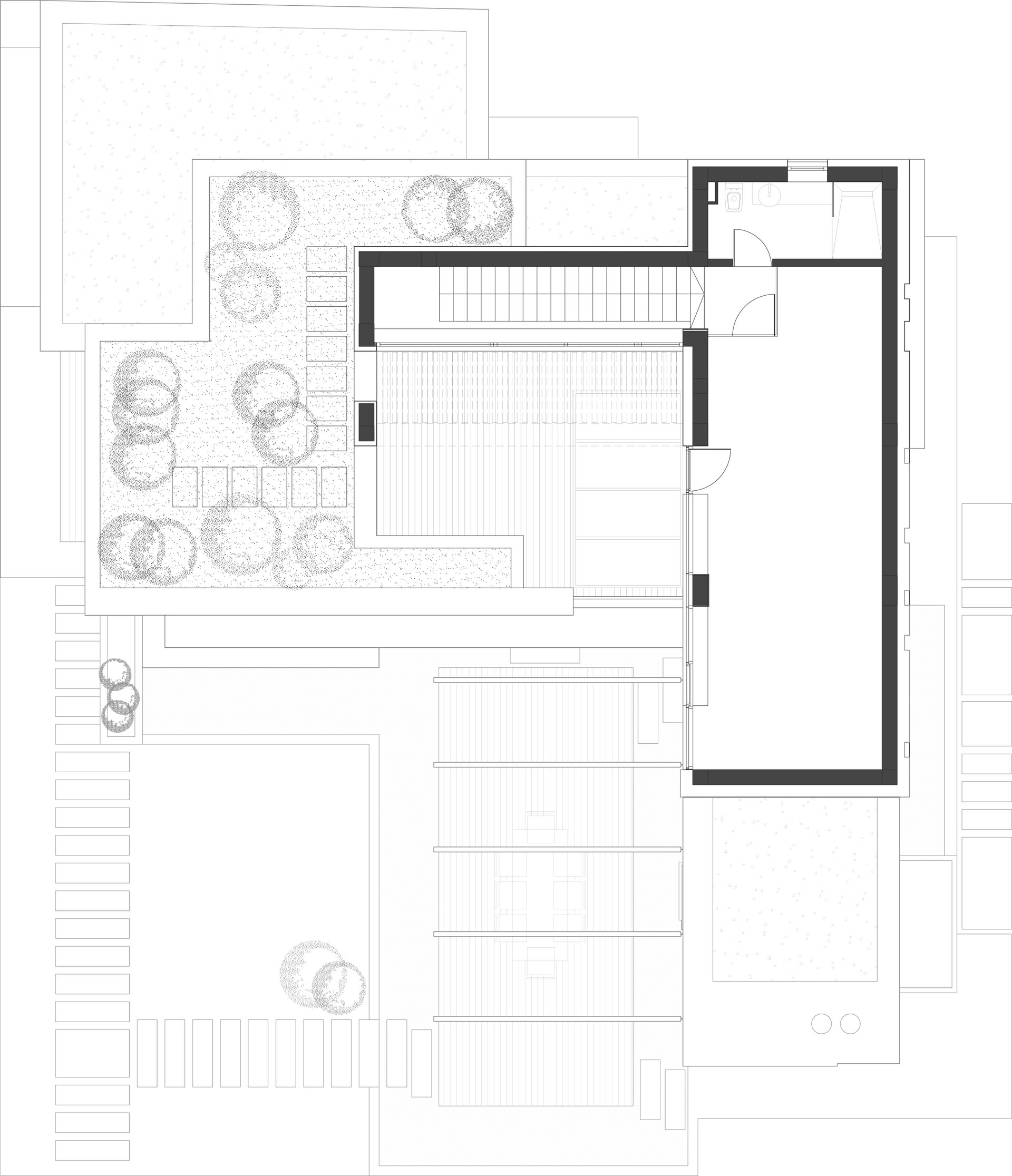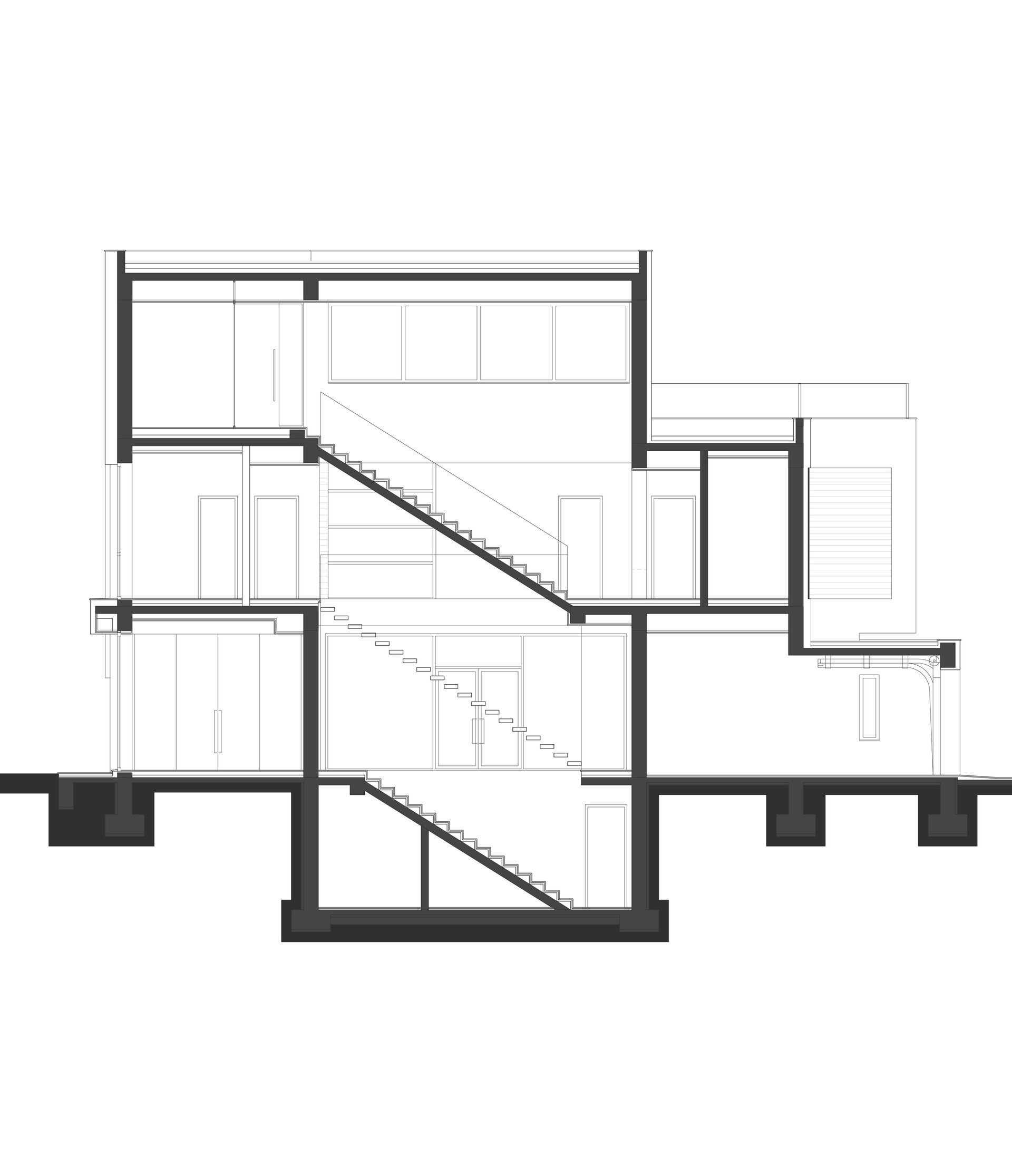
House VT
Authors’ Comment
Located in the western part of Bucharest, the project aims to combine natural and built spaces, under a general new and contemporary approach. This family home is introverted from the street, but has a fluid relation between the indoor and outdoor green spaces through the facades with generous glass areas. At ground level, the transition between the built space and the natural one is made through a natural connecting element - water. The water mirror thus created reflects both sides simultaneously defining an area of their confluence, in relation to the living area on the ground floor.
The vertical connection, at a functional level, is made by means of an impressive glass wall which goes up on two levels. The transparent staircase in the living room is part of this area and leads to the night area on the 1st floor, then to the multi-functional space on the 2nd floor which opens to a generous green terrace, designed as a social space, an extension at another level of the garden.
Related projects:
- House in Dumbrava Vlăsiei
- House STUDIO 1408
- AD villa
- The man’s house
- One Room House
- House in Skopelos
- House VM
- House VT
- House NR
- Bianu House
- Vasile Lucaciu House
- House in Cornetu
- “Munteniei 26” House
- Countryside House
- Single family house in Domenii
- Country house
- House North
- House in Bucharest
- A house for three generations
- Individual housing complex
- MC House
- Lake house
- Millo Village
- House on Logofăt Luca Stroici street
- Collection 10
- Contemporan Residence
- Greenfield House
- C+C House
