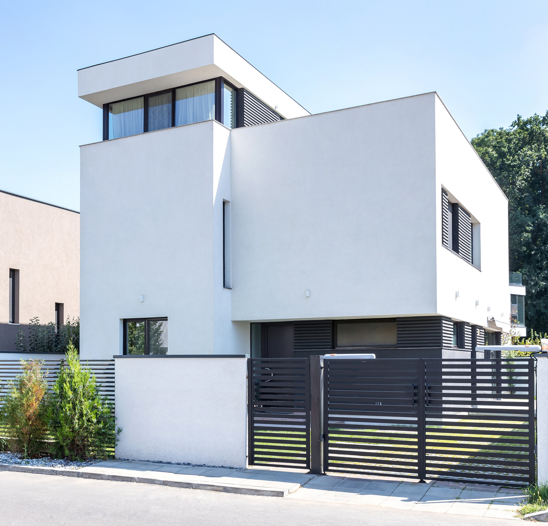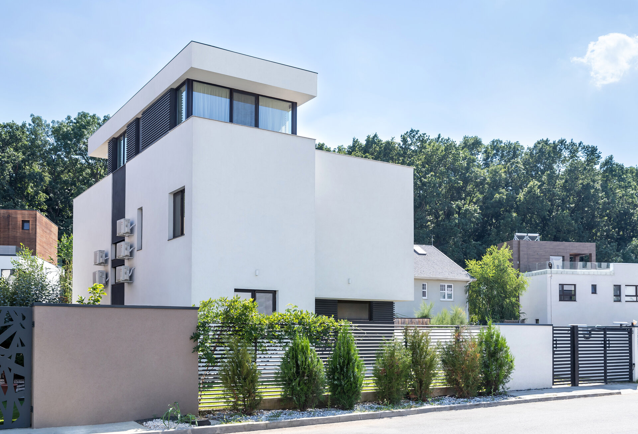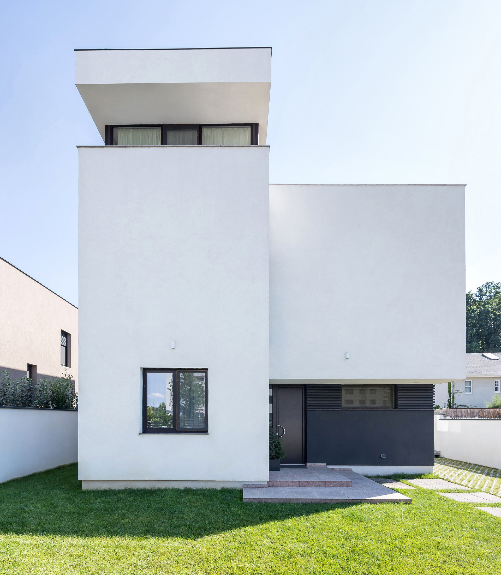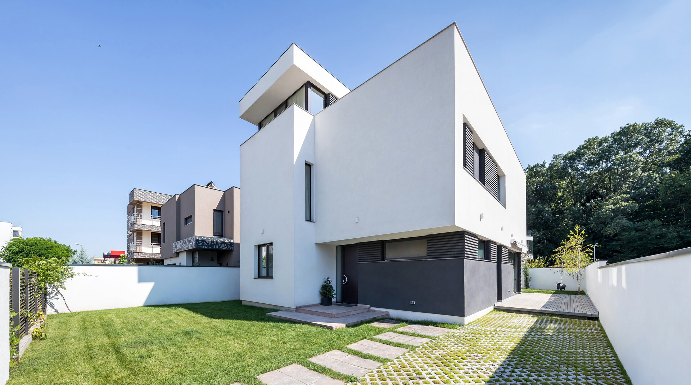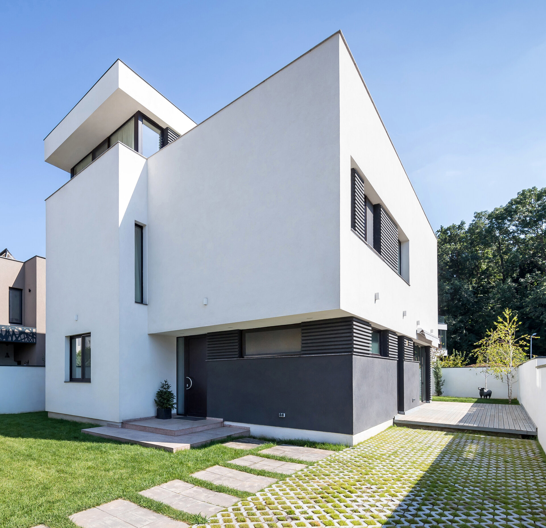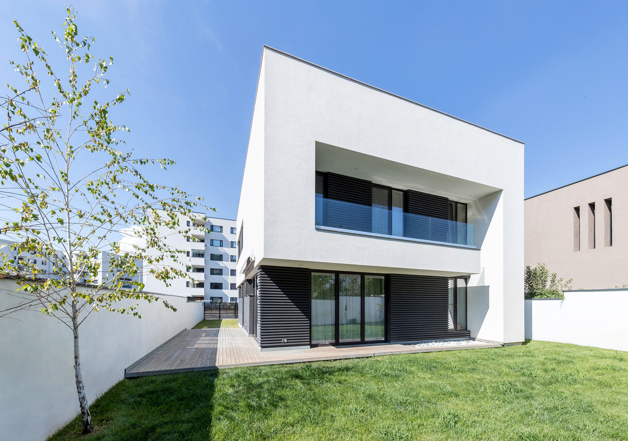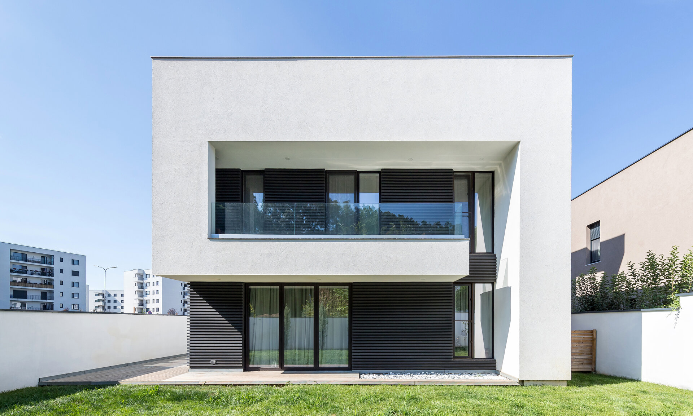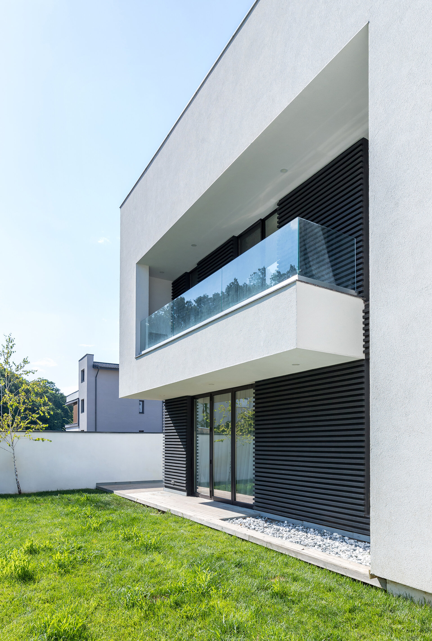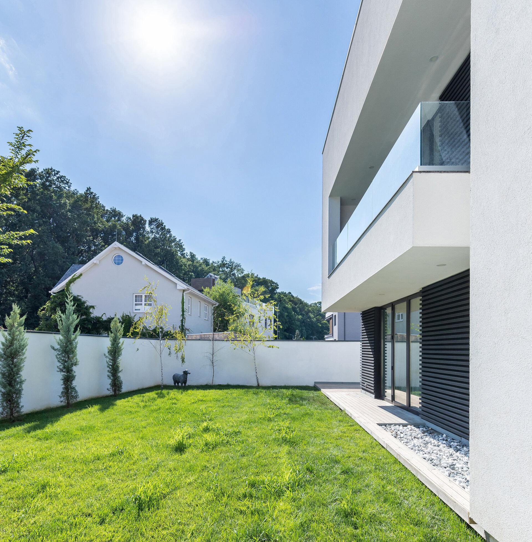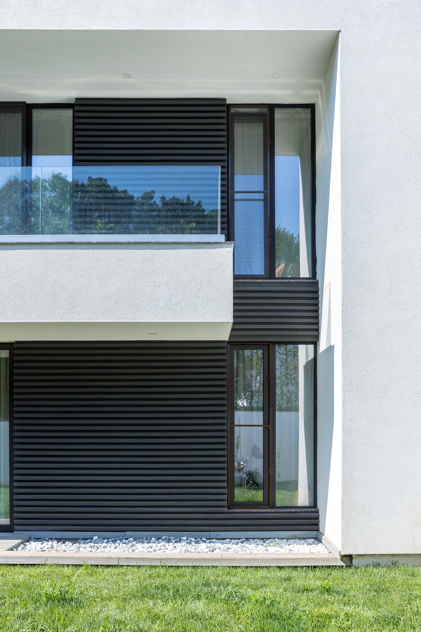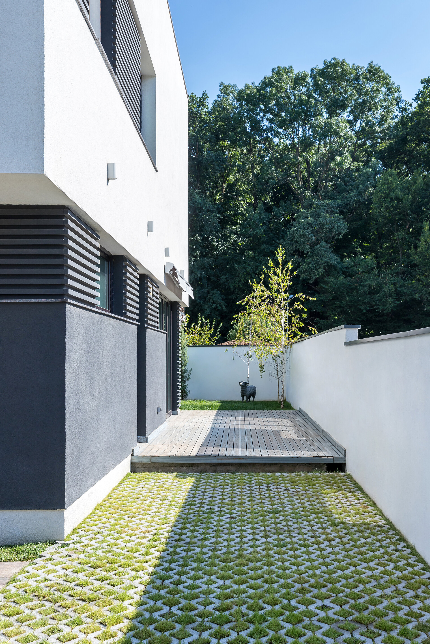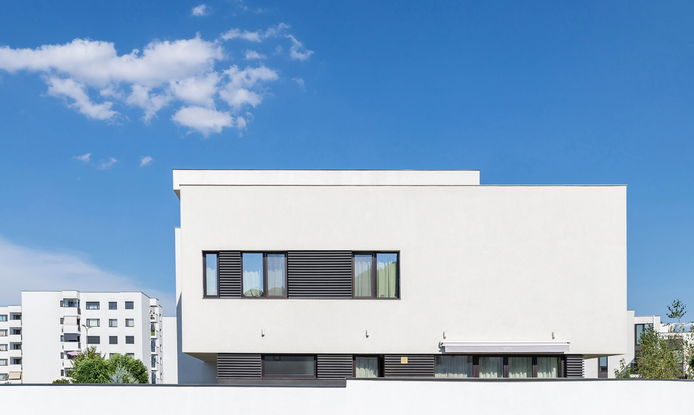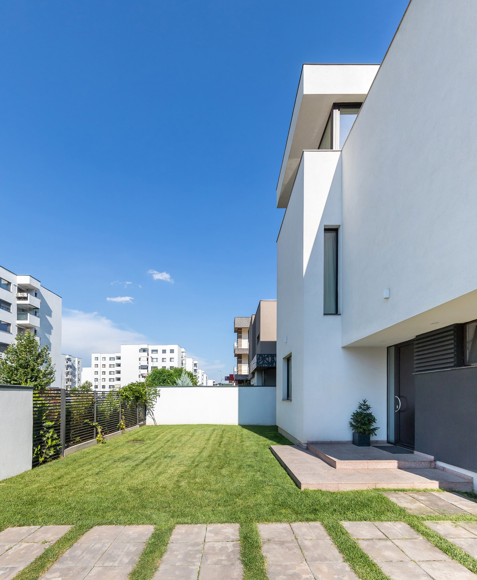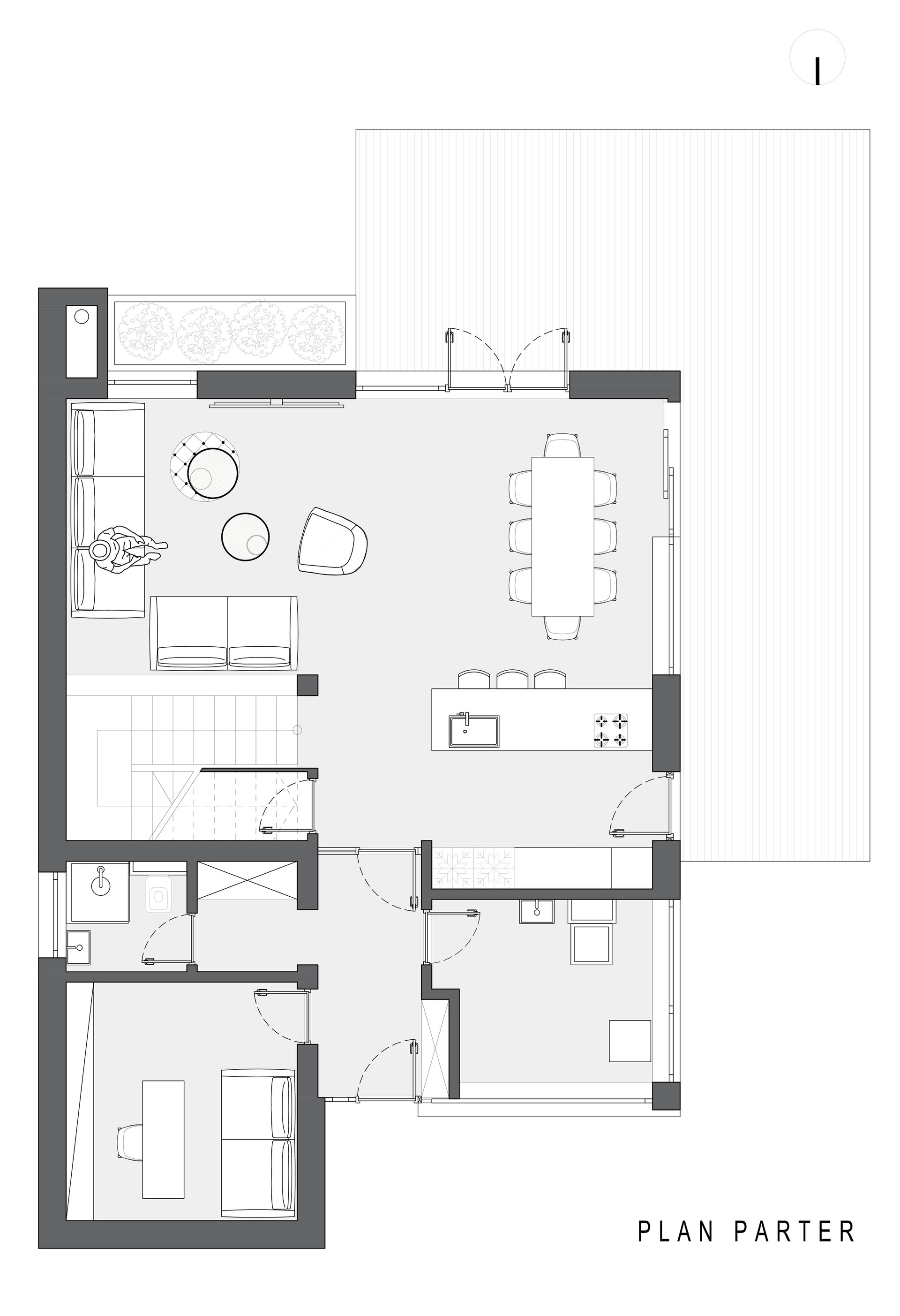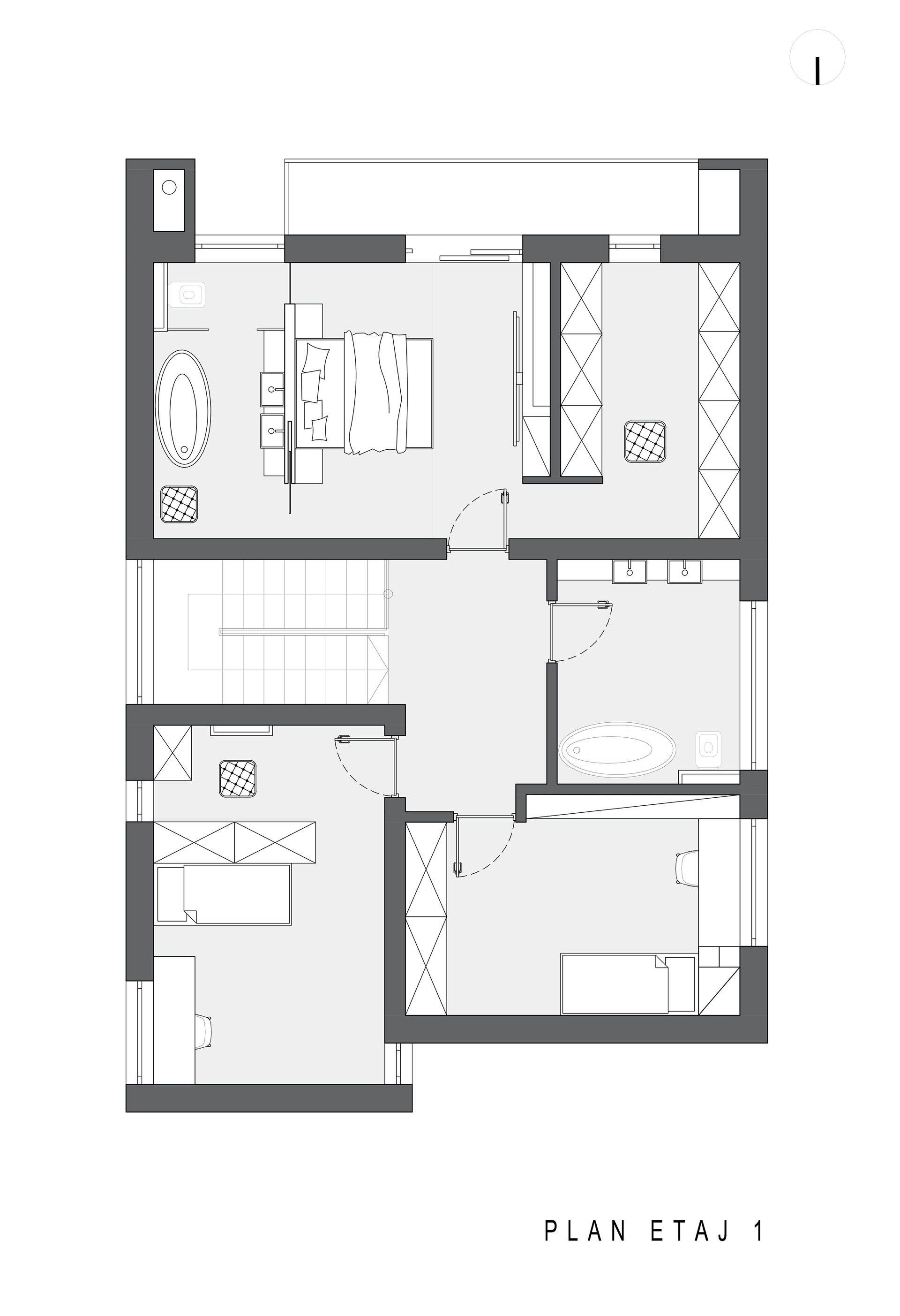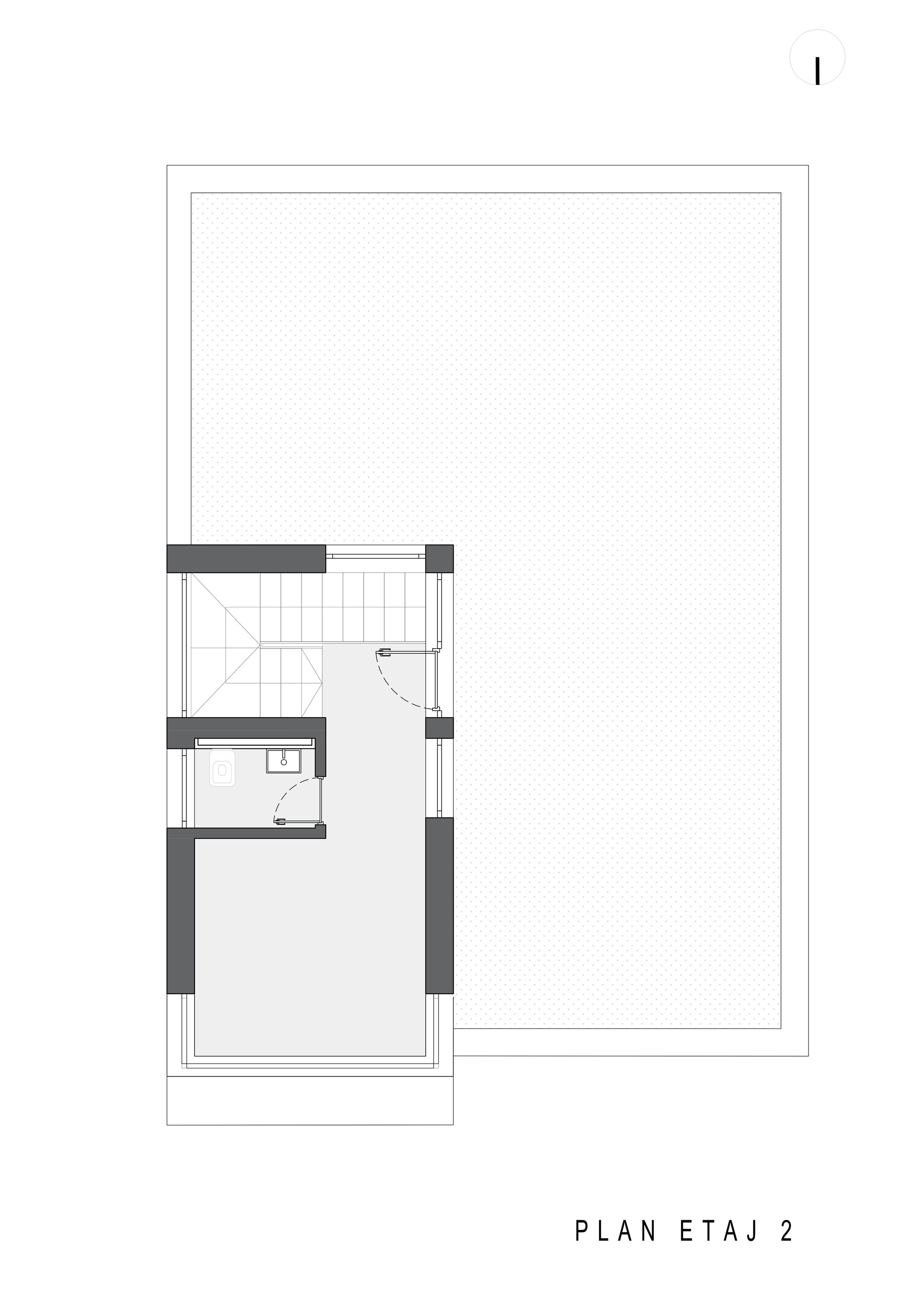
Greenfield House
Authors’ Comment
The single-family house is located in the Greenfield neighborhood, in the northern part of Bucharest and covers a total area of 265 square meters.
The project fits into the urban context through the minimalist architecture, which relates in a harmonious way with the simplicity of the residential neighborhood in which it is located, as well as with the natural setting of Băneasa Forest.
With a dominant linear composition, which joins distinct volumes, the house is spread over three levels: ground floor - whose entrance is highlighted by the change of texture with slats painted in dark gray - along with two floors plastered in white, and a generous green roof terrace.
Located on the ground floor, the living area, featuring an open-space configuration with kitchen and integrated dining area, benefits of a double opening facing the outdoor terrace and private garden. The southern orientation, overlooking the inner courtyard, gives privacy to the living space and facilitates a harmonious visual communication with the surrounding nature. Conveniently located near the entrance, the office, with its own bathroom, can function ocasionally as a guest bedroom.
Upstairs, the three-bedroom, two-bathroom sleeping area opens onto a generous loggia - terrace. The master bedroom benefits through its positioning and orientation towards the inner courtyard, from the most spectacular view towards Băneasa Forest.
On the second, withdrawn floor is a private room located, with its own bathroom, specially designed for hobbies and taking into consideration the passion for art and painting of the client. Its positioning at the upper last floor and the openness to the natural landscape, offers intimacy and facilitates the development of creative activities in silence.
The minimalist approach is also present in the exterior design. Green surfaces are accompanied by natural materials, such as wood, used to cover floors and alleys. This material represents the only colorful and vibrant inserted element, so that the main role in each image can be played by trees and the richness of the nearby forest.
Greenfield House, the dwelling next to the forest, is above all a place for the family, with a discreet design well related to its context, outlined in simple, tectonic lines, which turns inwards and facilitates a natural connection of all living spaces, defining in the end a true feeling of home.
Related projects:
- House in Dumbrava Vlăsiei
- House STUDIO 1408
- AD villa
- The man’s house
- One Room House
- House in Skopelos
- House VM
- House VT
- House NR
- Bianu House
- Vasile Lucaciu House
- House in Cornetu
- “Munteniei 26” House
- Countryside House
- Single family house in Domenii
- Country house
- House North
- House in Bucharest
- A house for three generations
- Individual housing complex
- MC House
- Lake house
- Millo Village
- House on Logofăt Luca Stroici street
- Collection 10
- Contemporan Residence
- Greenfield House
- C+C House
