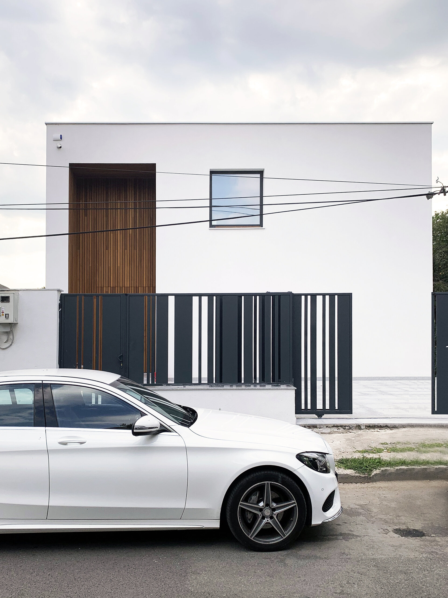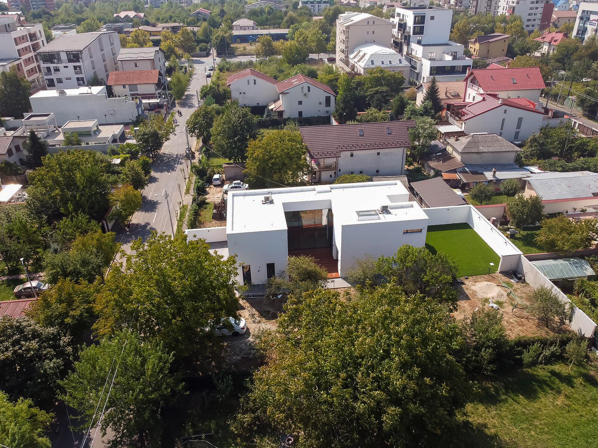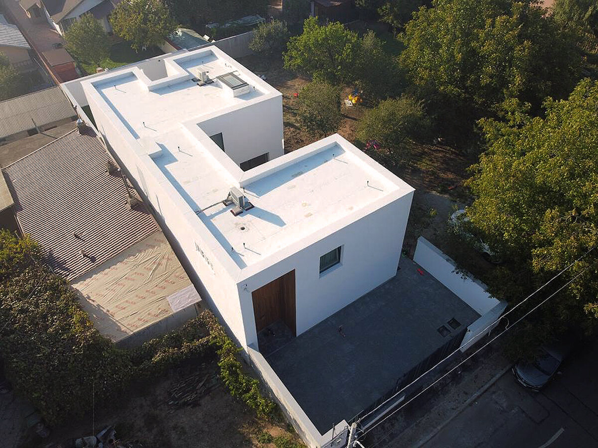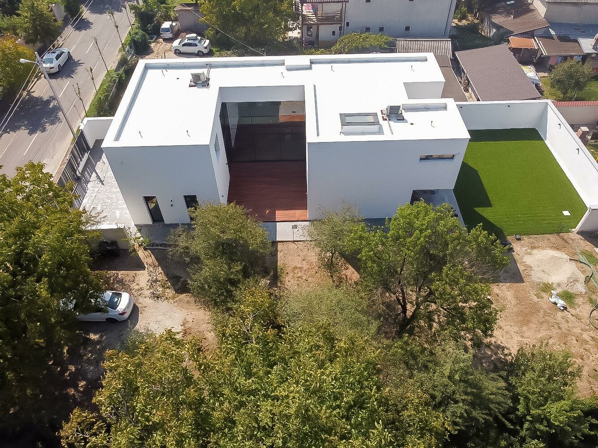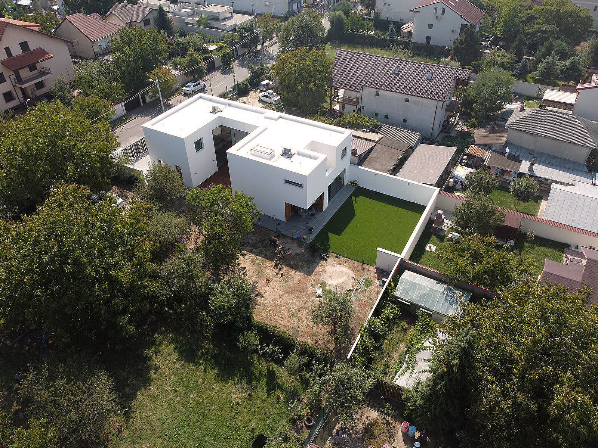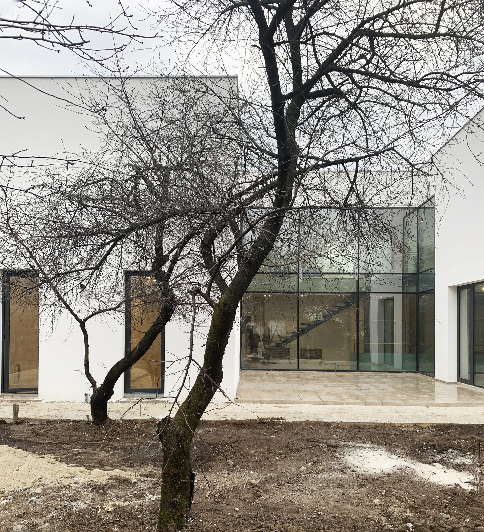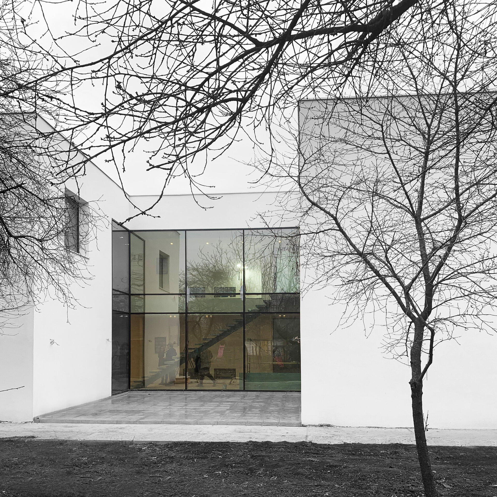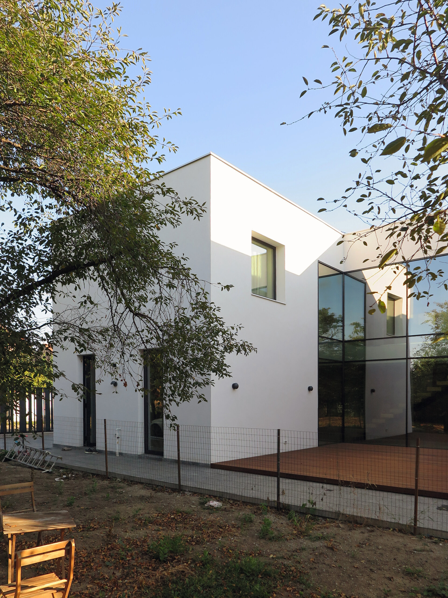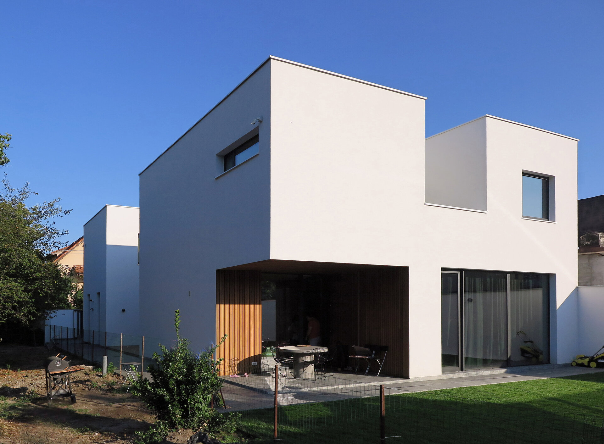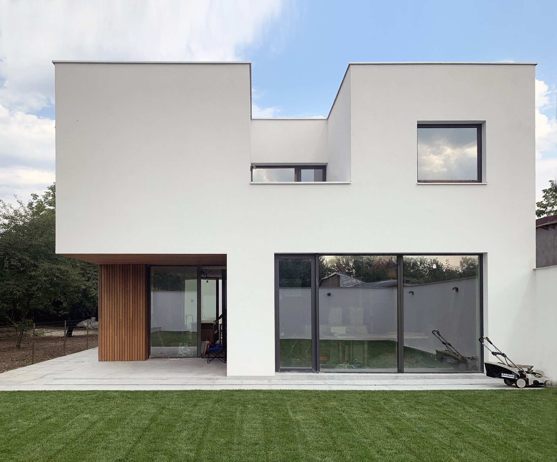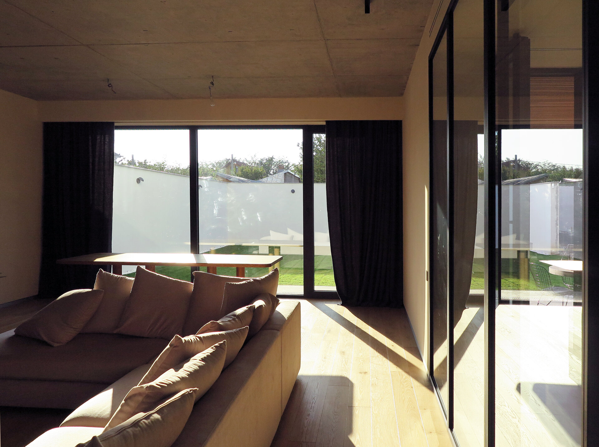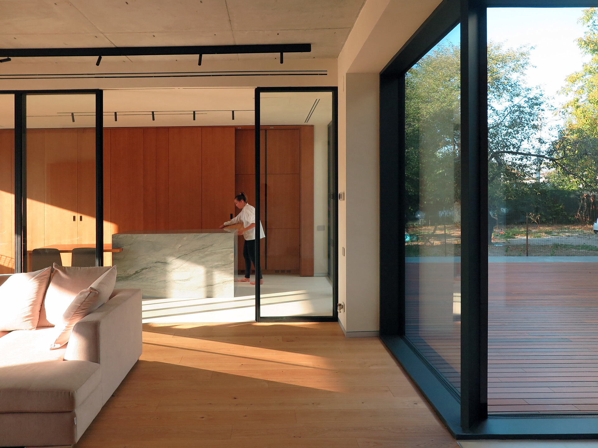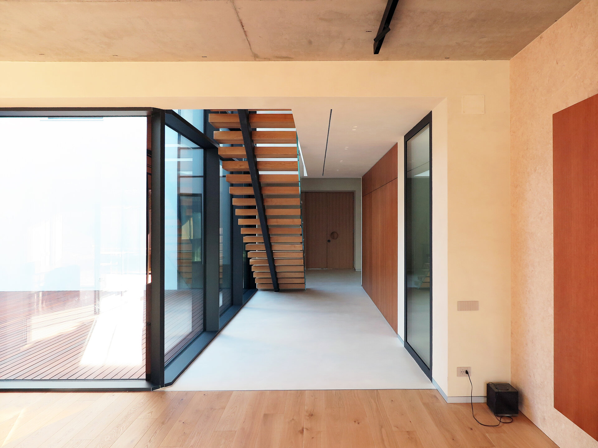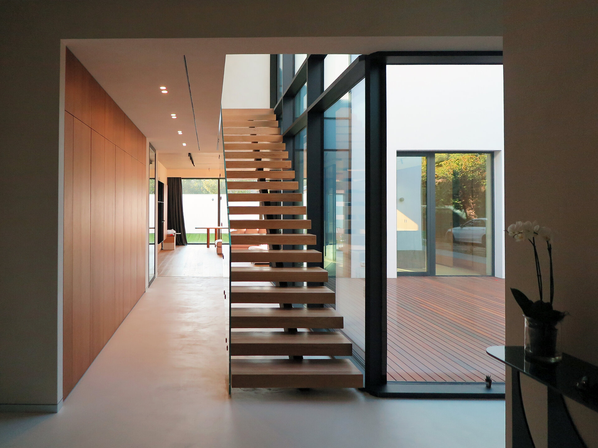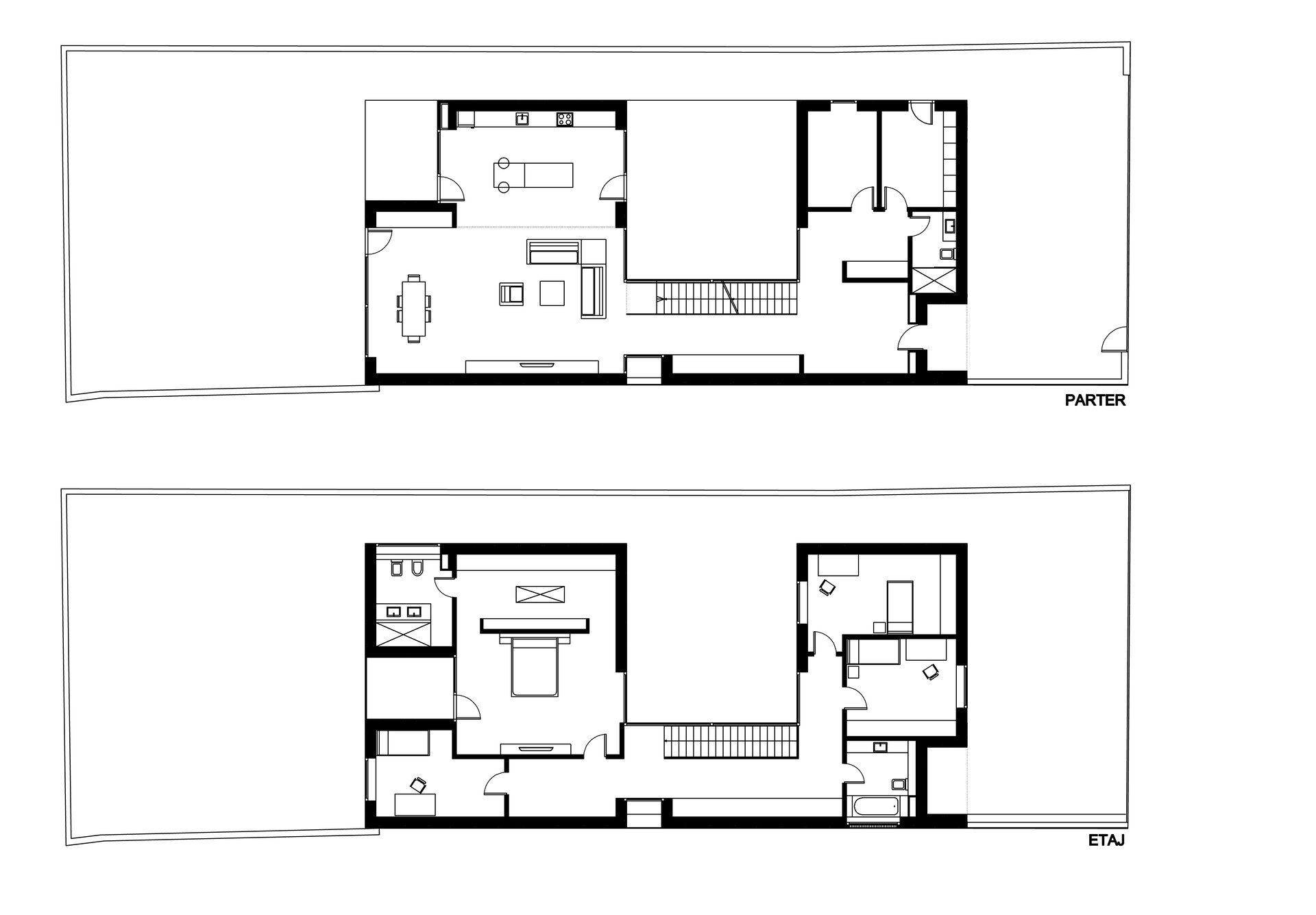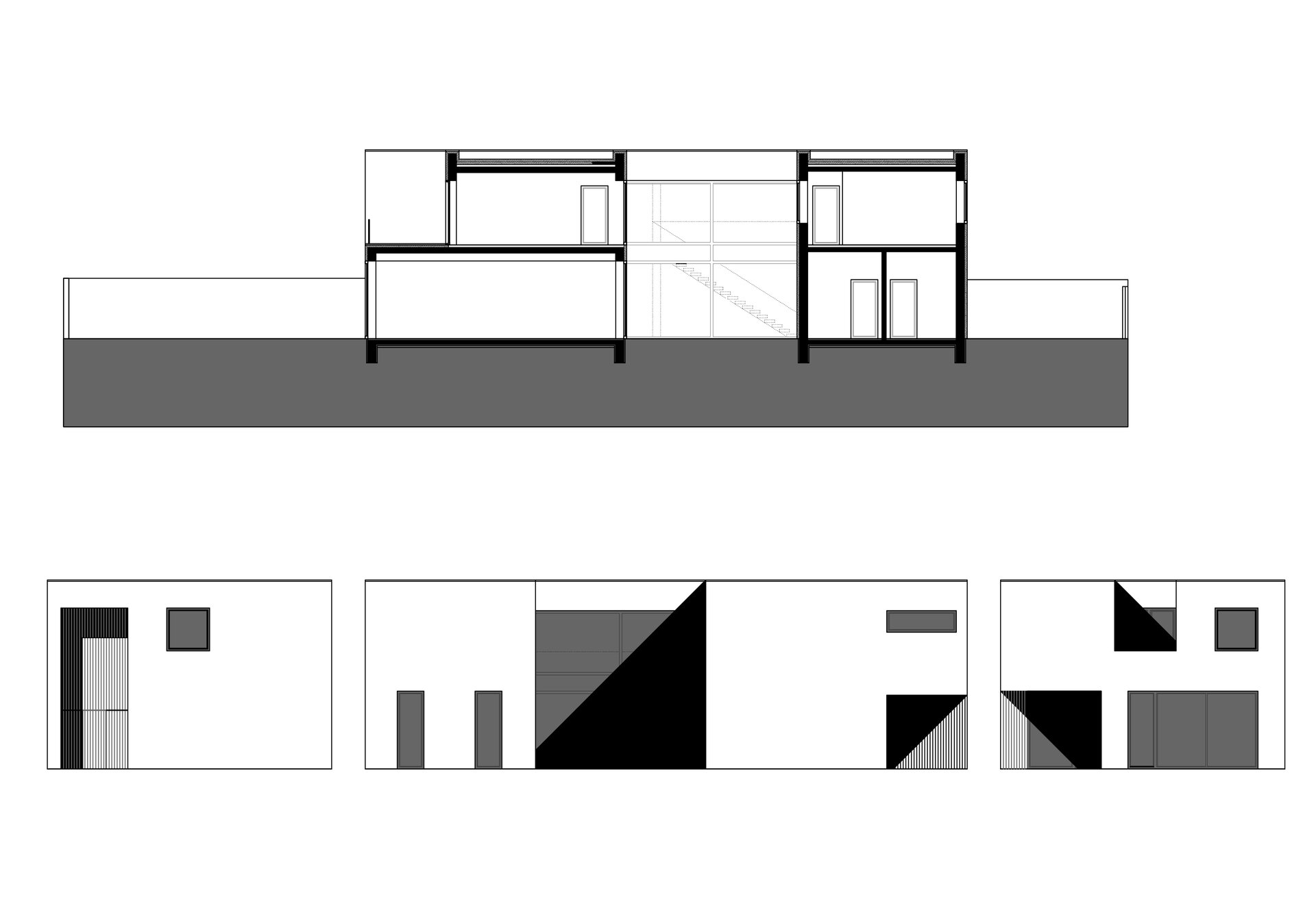
House in Bucharest
Authors’ Comment
A rather narrow plot, 12 m wide, which obviously generated a PUD, although it was a neighboring house.
There were not many solutions, a compact house with two facades (front-back) or with a semi-inner courtyard, which would bring more dynamism and light and fragment a massive volume.
The inner courtyard was preferred, without necessarily generating a functional scheme, being still the pretext for the location of the staircase.
It should be noted that this configuration of the house was generated by the relatively narrow terrain.
In the meantime, the owners bought the adjacent land and it would probably have been a different house on a larger plot.
Related projects:
- House in Dumbrava Vlăsiei
- House STUDIO 1408
- AD villa
- The man’s house
- One Room House
- House in Skopelos
- House VM
- House VT
- House NR
- Bianu House
- Vasile Lucaciu House
- House in Cornetu
- “Munteniei 26” House
- Countryside House
- Single family house in Domenii
- Country house
- House North
- House in Bucharest
- A house for three generations
- Individual housing complex
- MC House
- Lake house
- Millo Village
- House on Logofăt Luca Stroici street
- Collection 10
- Contemporan Residence
- Greenfield House
- C+C House
