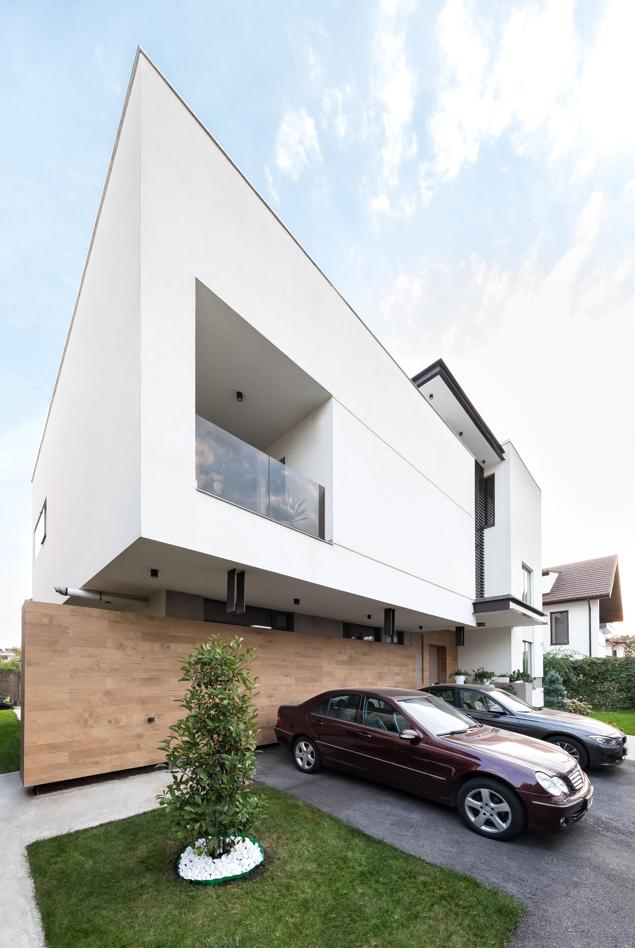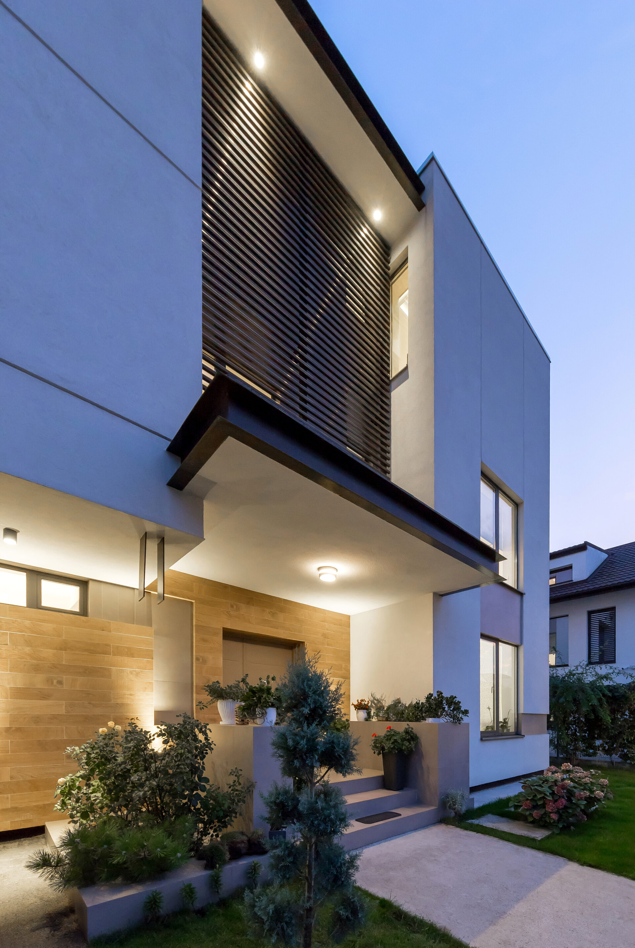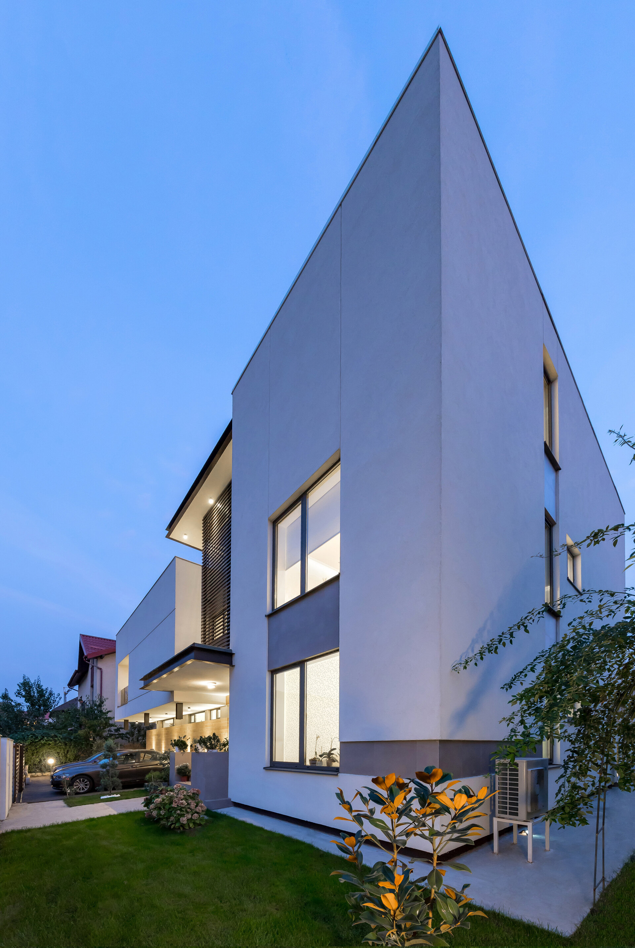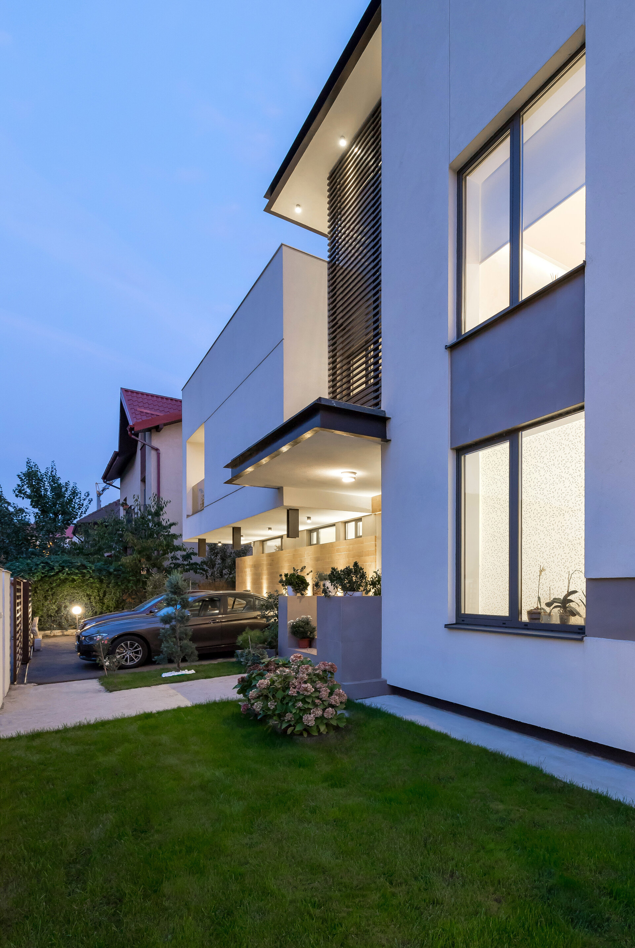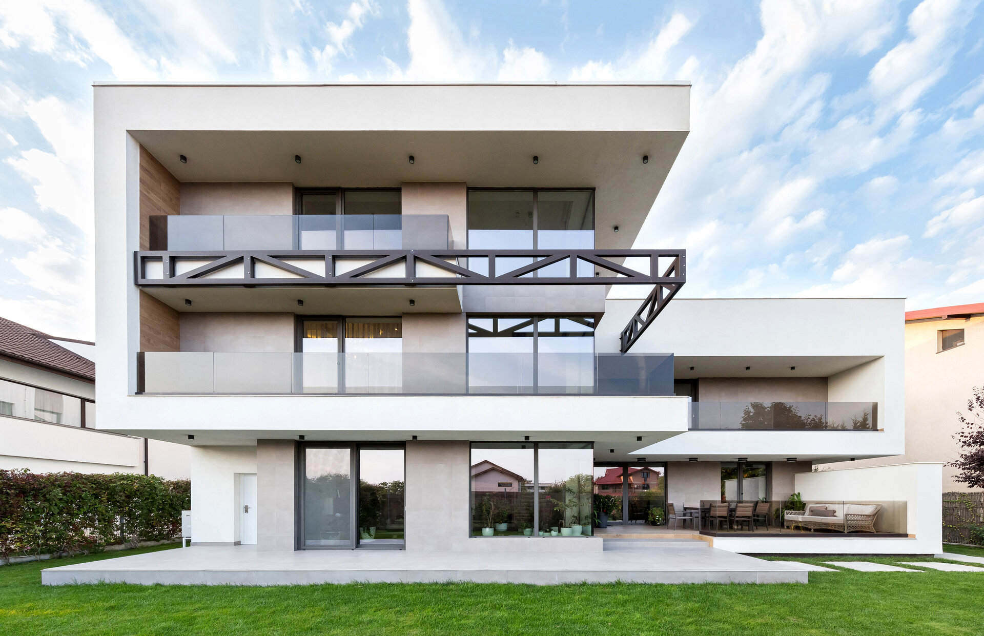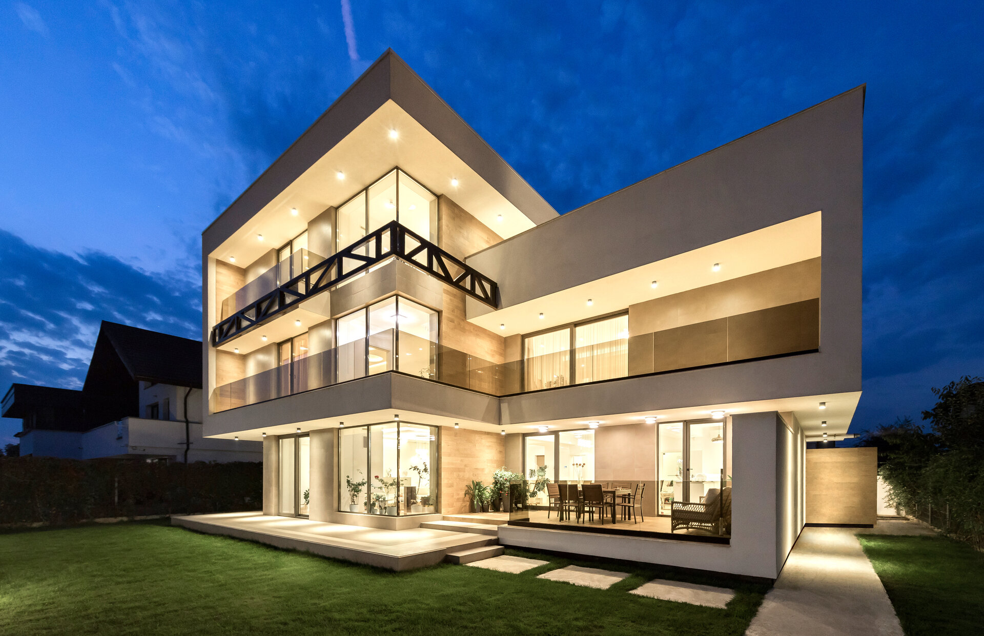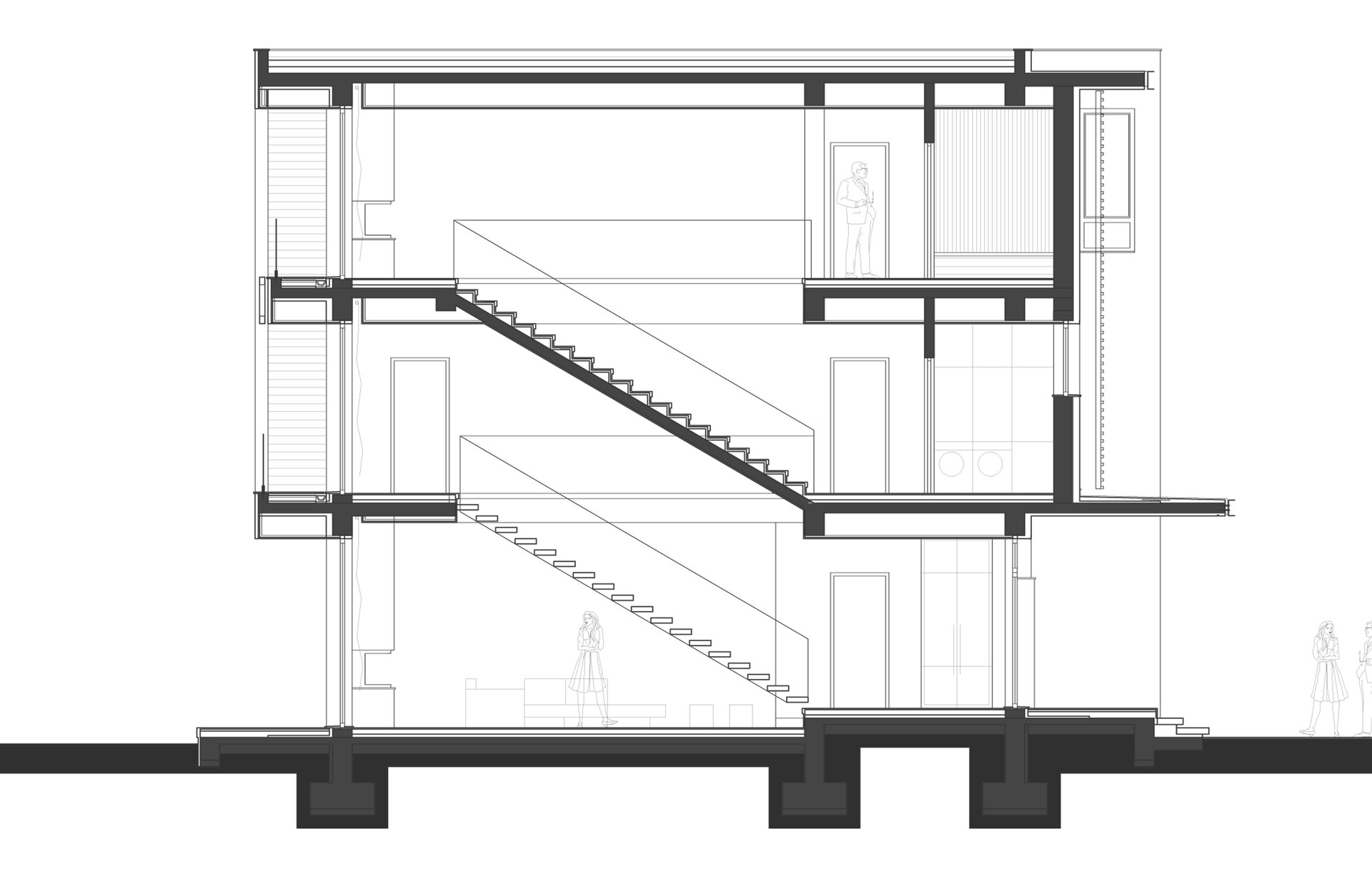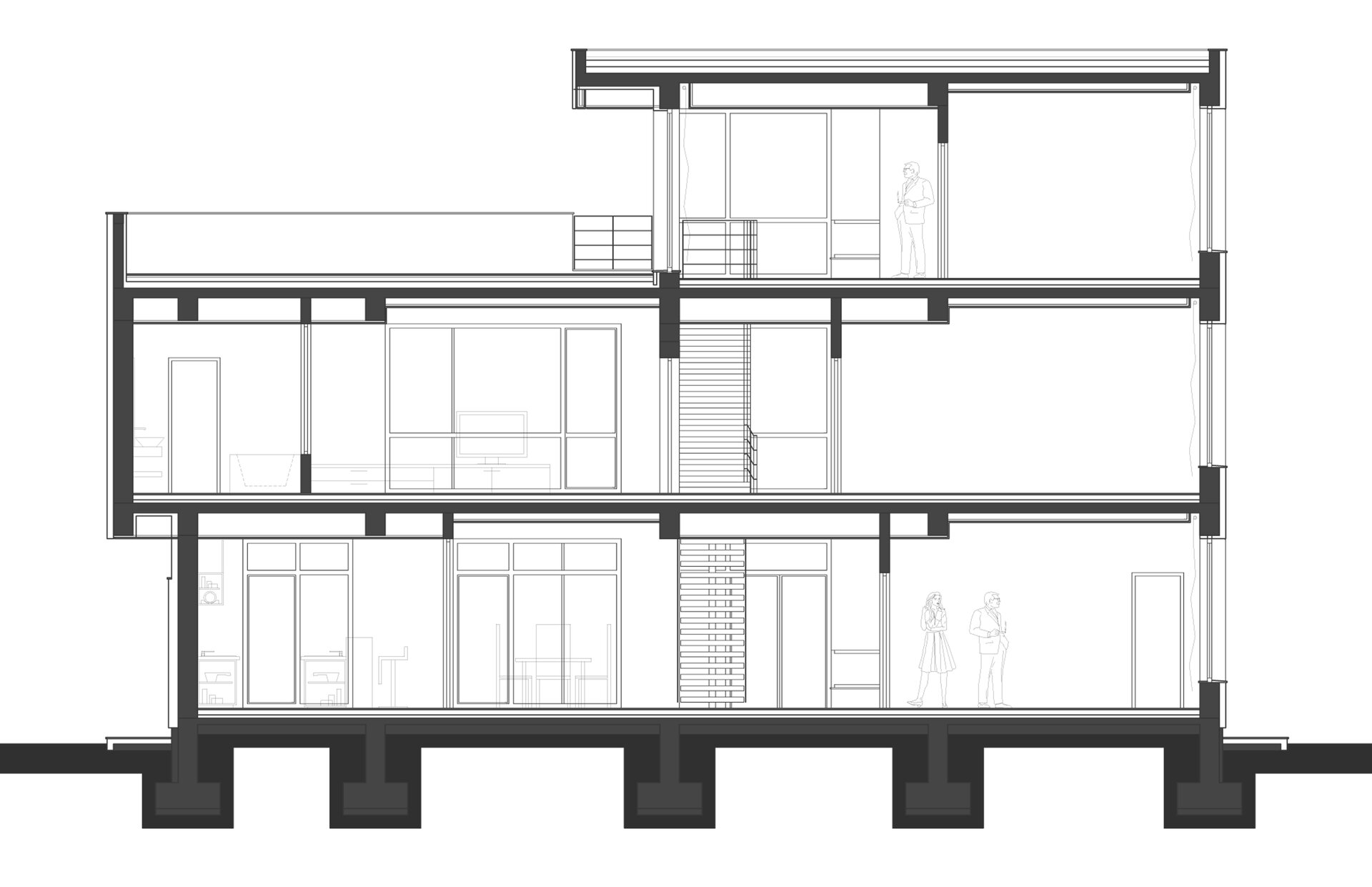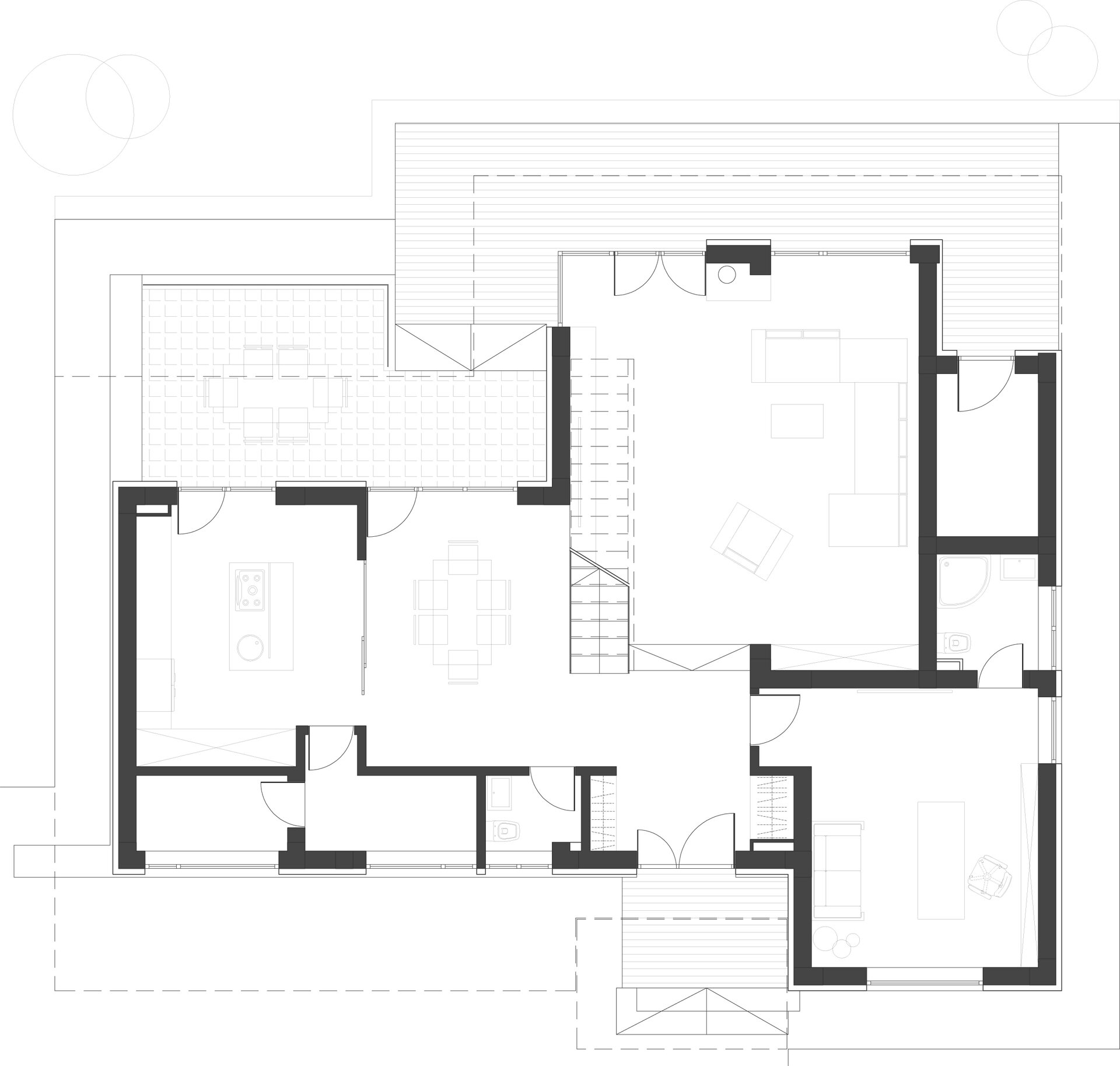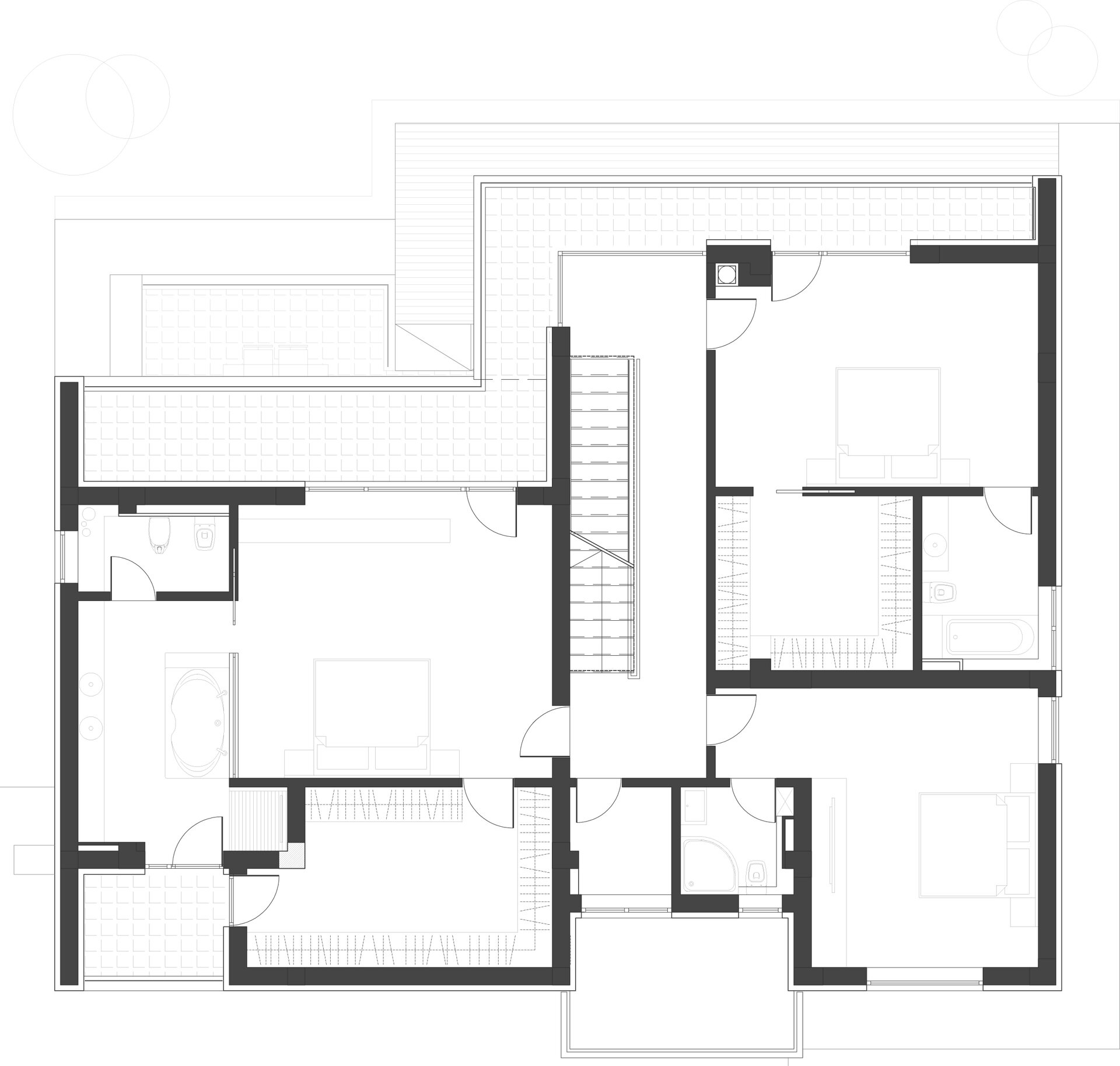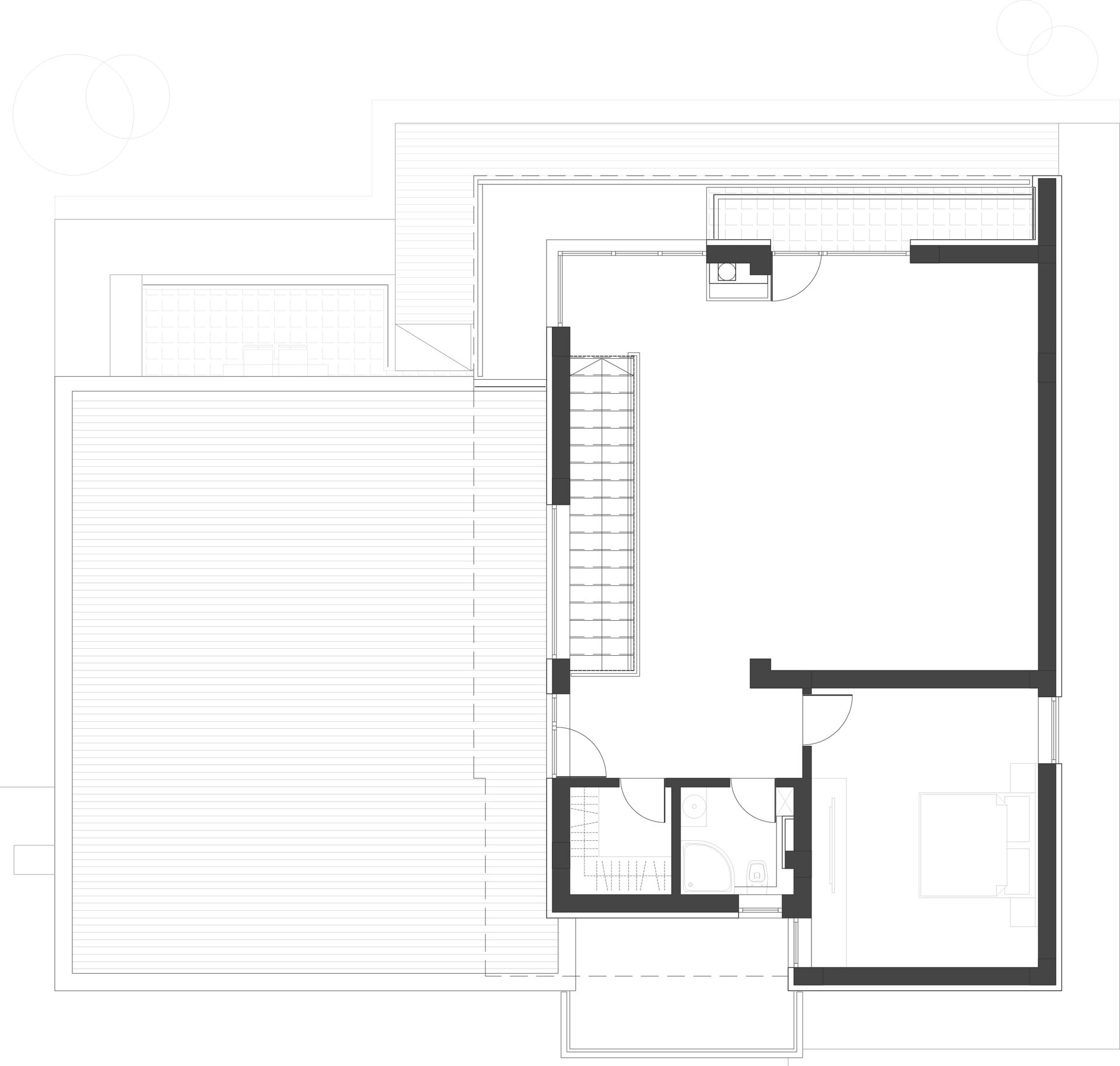
House NR
Authors’ Comment
Our project is located in the north of Bucharest, in a residential area under development and characterized by a relatively low built density. One main feature of residential architecture is a certain degree of intimacy projected in the feeling of comfort perceived by the owner. For this reason, the house turns its back to the street using strong, ‘heavy’, solid volumes with much less glass surfaces. The emphasis on open surfaces, marked by generous glass walls, is done towards the natural component - the vegetation in the back yard, the house being oriented towards it to the detriment of the street.
With the intention of creating wide open spaces, taking advantage of the orientation and by positioning towards the street the secondary functions of the house (technical spaces, storage etc.), the ground floor is designed in a continuous visual flow - including the minimal design of the metal staircase, which doesn’t obstruct the view. The first floor, intended for bedrooms and related spaces, is characterized by the generous use of light, while offering openness and privacy at the same time. The 2nd floor generates a multi-functional area served by a terrace that becomes an extension of the natural space at the level of the back garden.
Related projects:
- House in Dumbrava Vlăsiei
- House STUDIO 1408
- AD villa
- The man’s house
- One Room House
- House in Skopelos
- House VM
- House VT
- House NR
- Bianu House
- Vasile Lucaciu House
- House in Cornetu
- “Munteniei 26” House
- Countryside House
- Single family house in Domenii
- Country house
- House North
- House in Bucharest
- A house for three generations
- Individual housing complex
- MC House
- Lake house
- Millo Village
- House on Logofăt Luca Stroici street
- Collection 10
- Contemporan Residence
- Greenfield House
- C+C House
