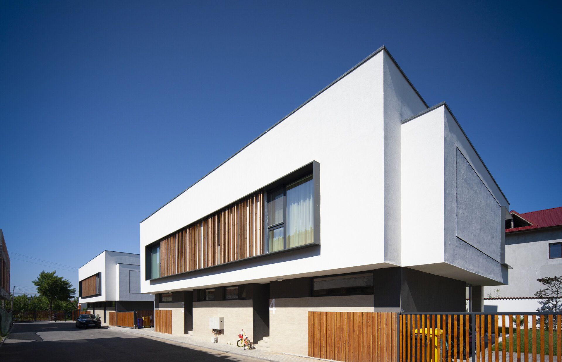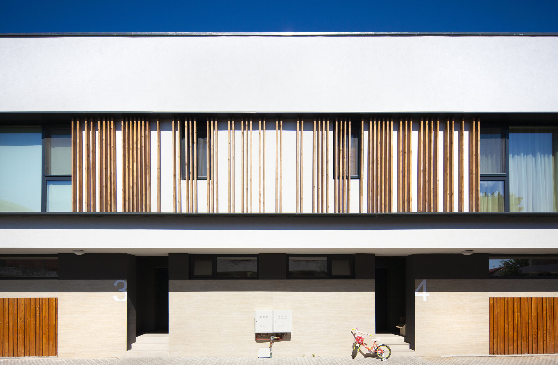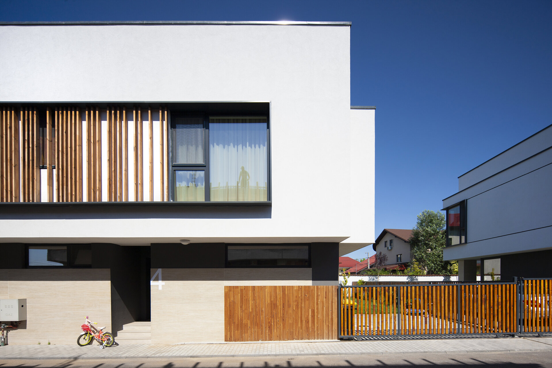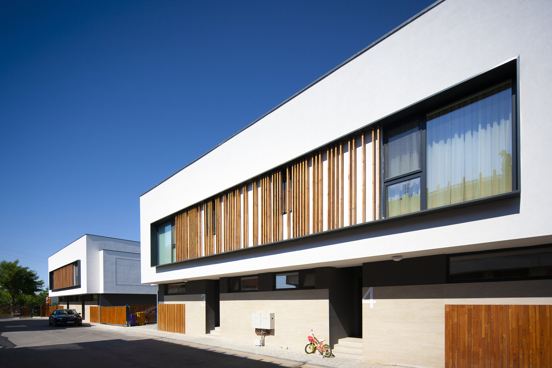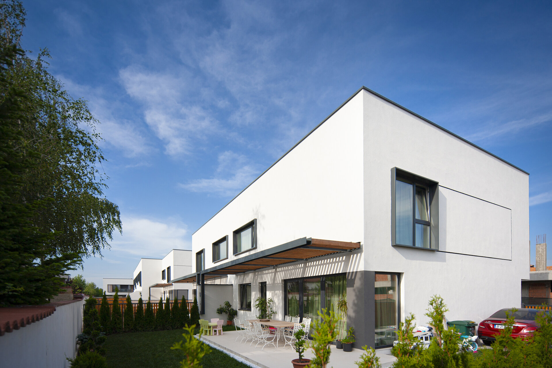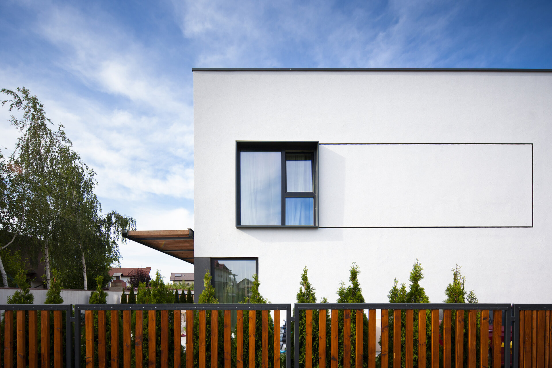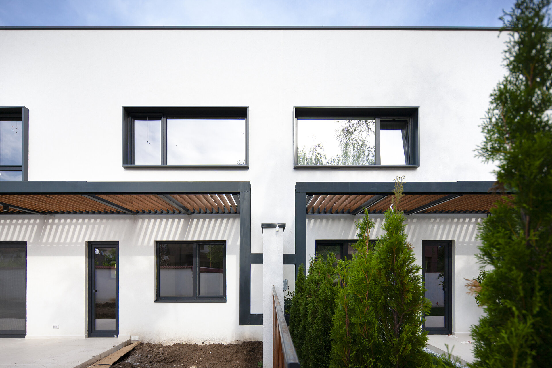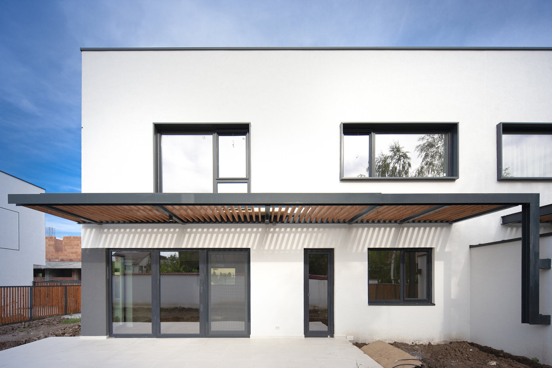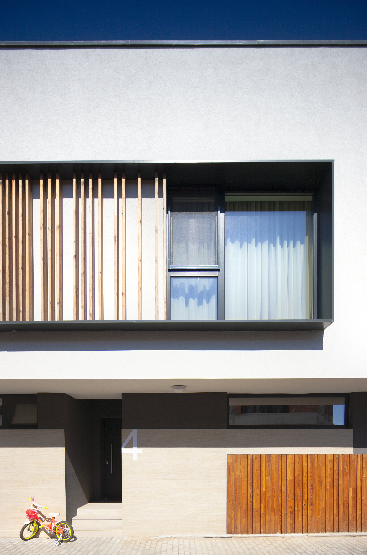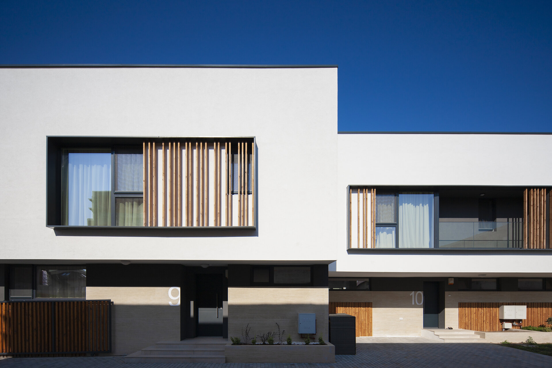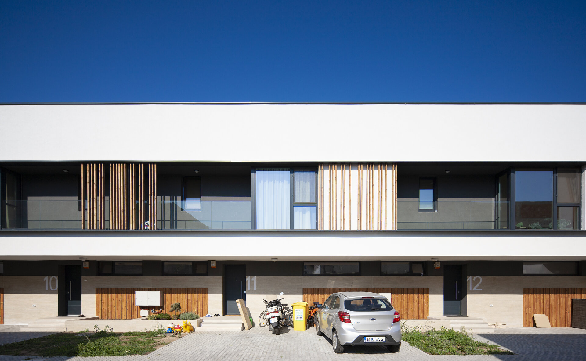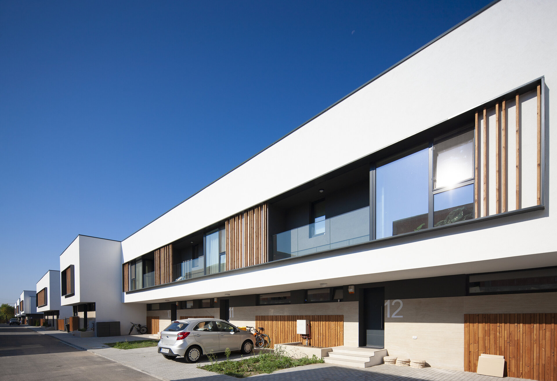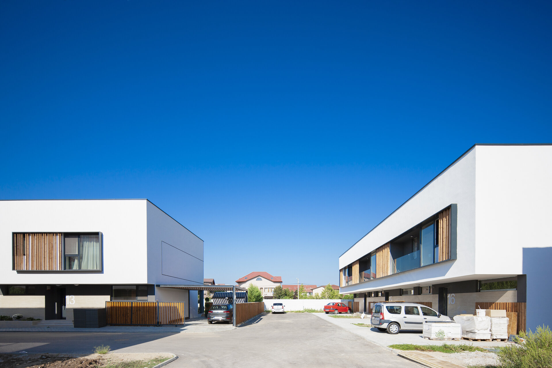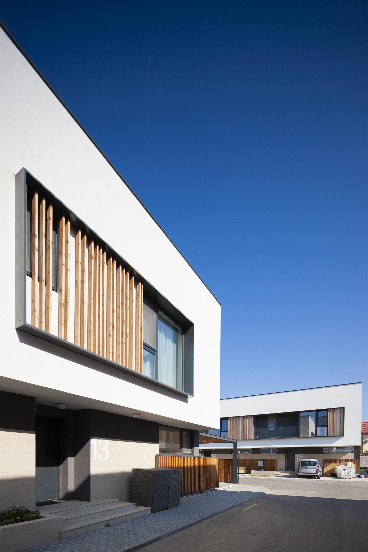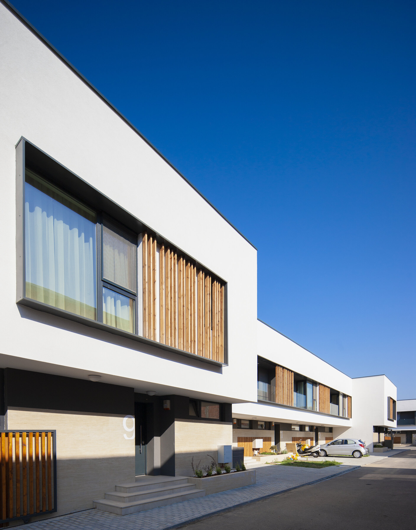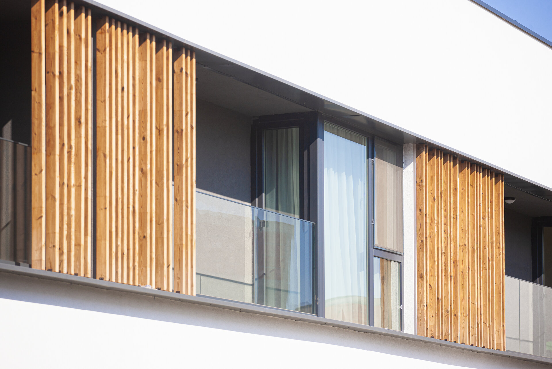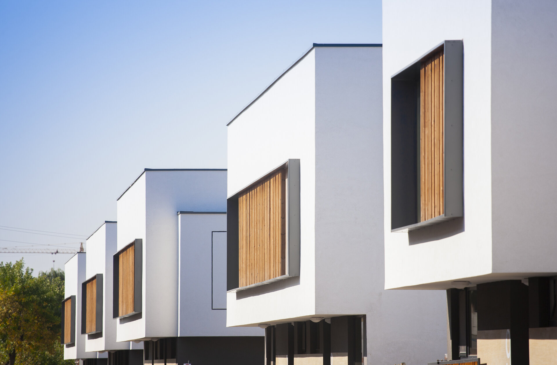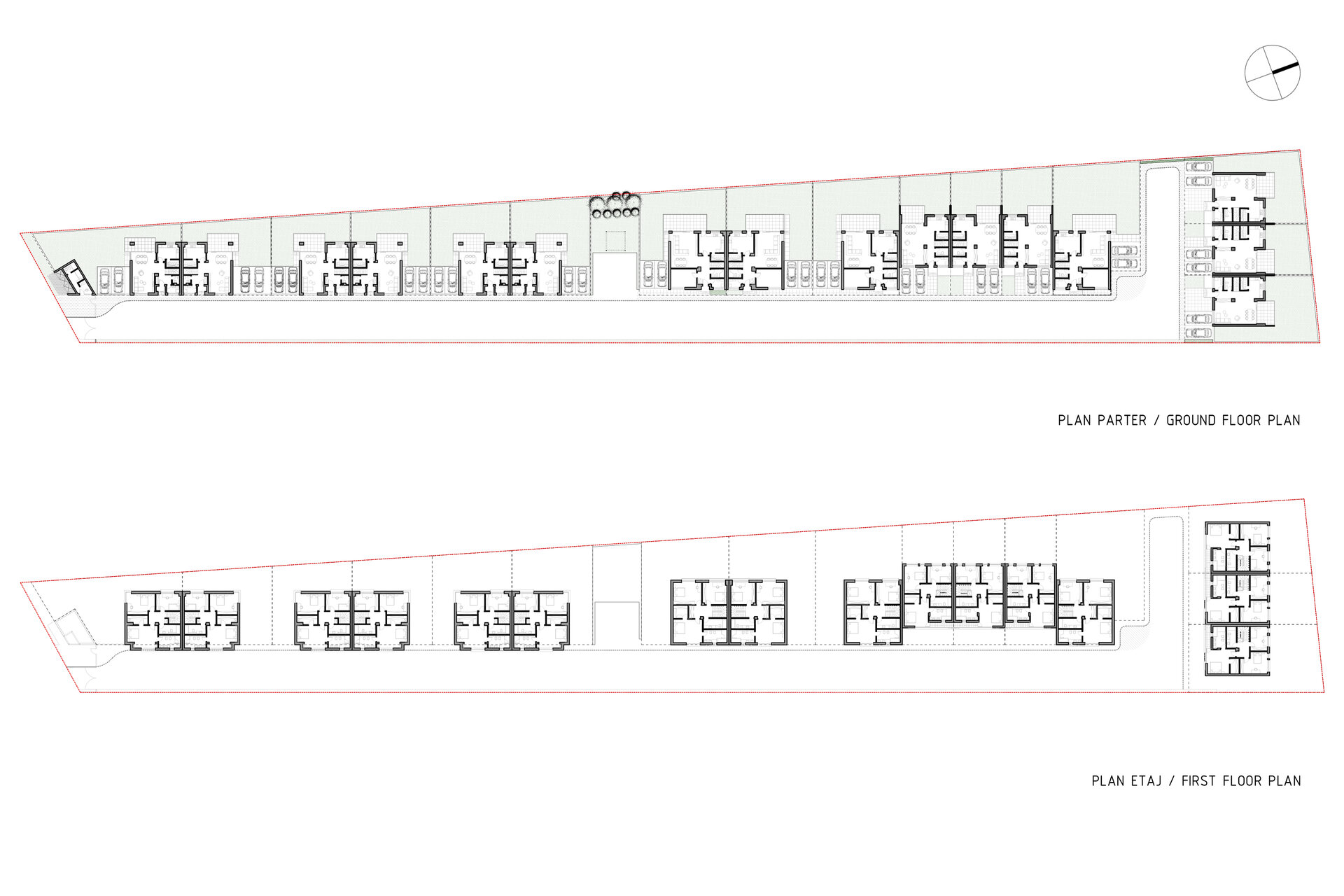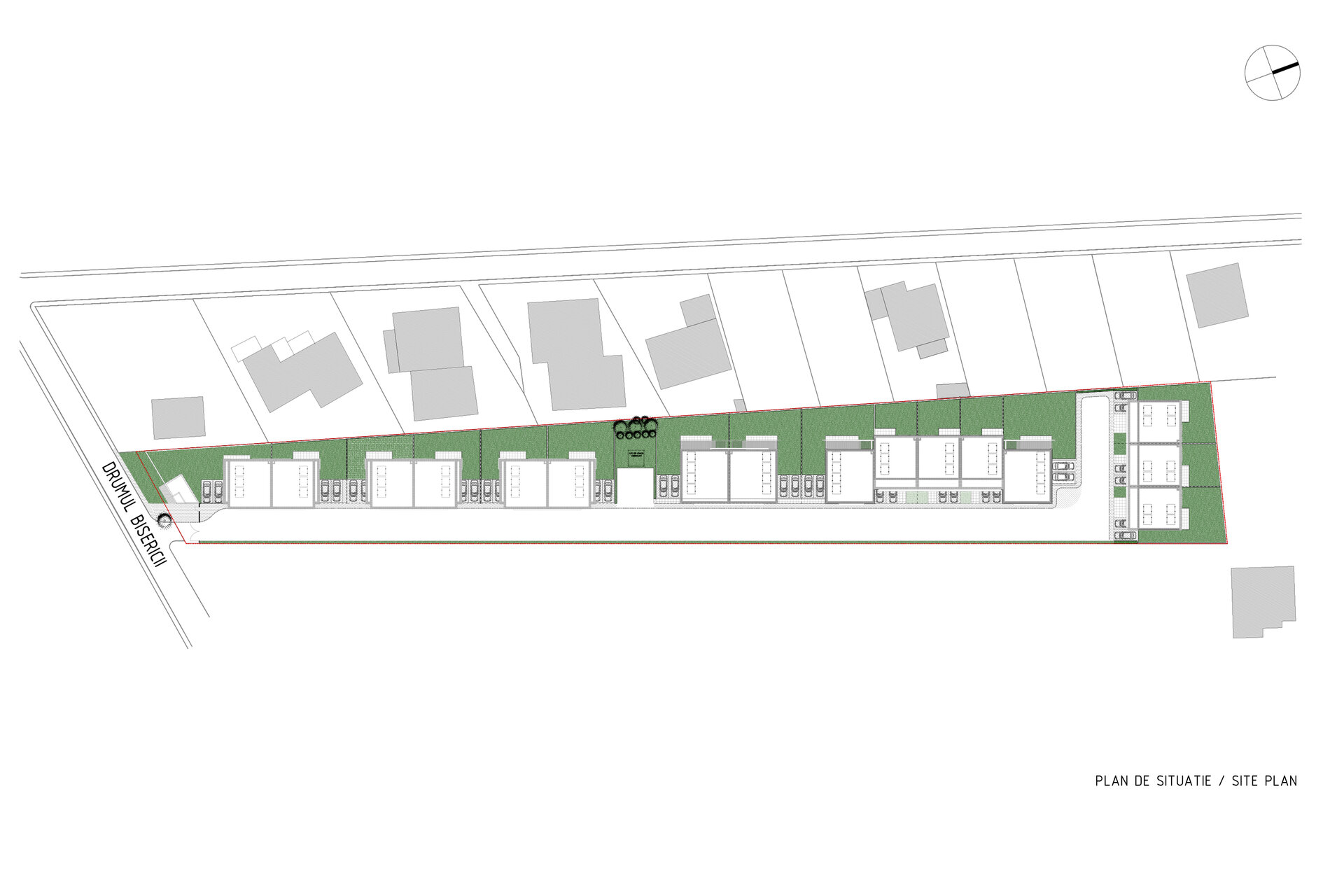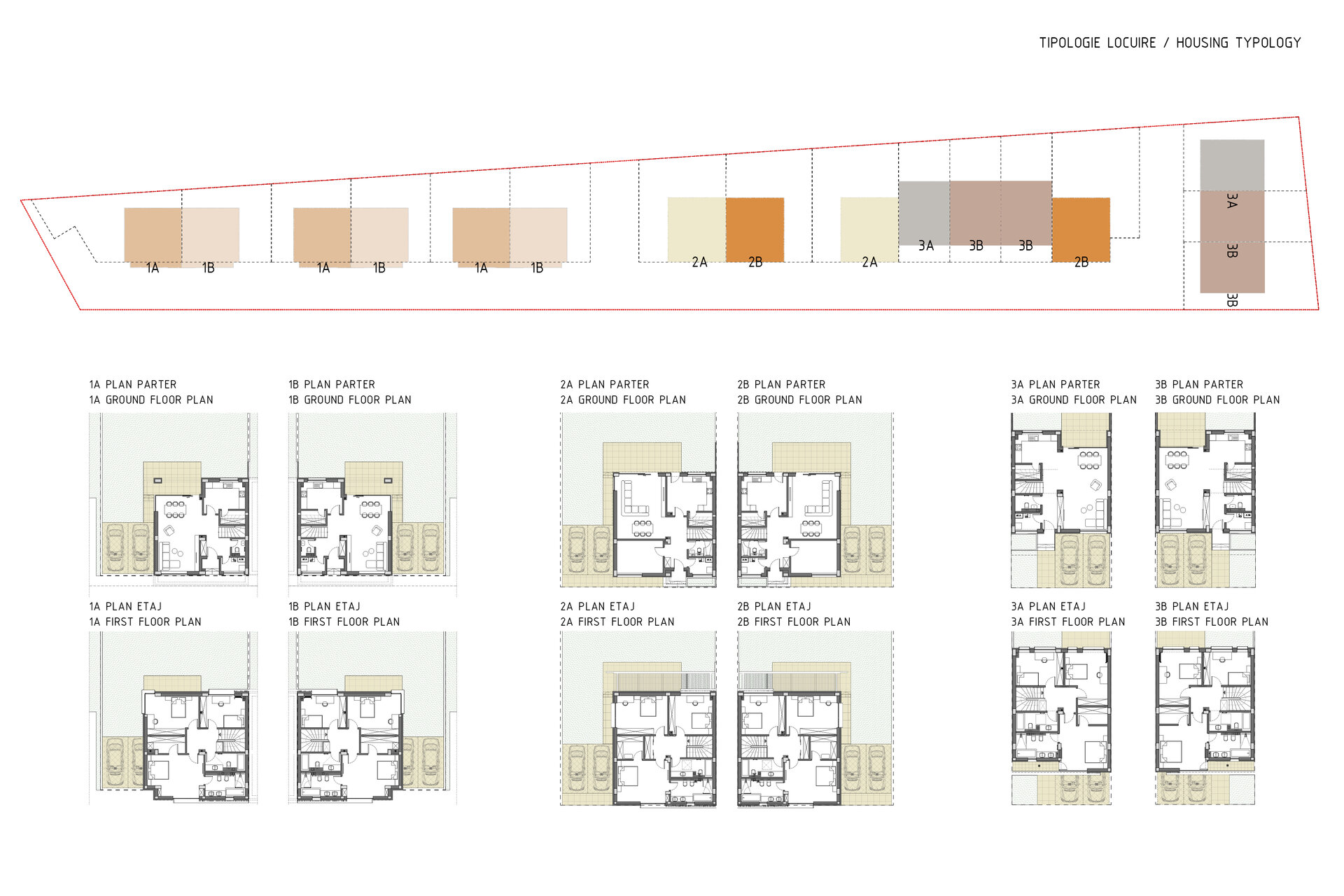
Contemporan Residence
Authors’ Comment
The “Contemporan Residence” residential complex is located in the north of Bucharest, in Pipera. From the very beginning, the project aimed to create a housing complex with a ground floor and first floor plan.
We approached this whole holistically, focusing on both the economic efficiency of housing and the image that gives identity to the neighborhood. The exterior and landscape design were an important aspect in the evolution of the project.
The relationship between the houses and the street is one of proximity. In this way the street and the housing unit become part of a community. Users are invited to use both the sidewalk and the access road as a common public space. Segregation of the common area takes place on the back of the houses. The dining area and the kitchen being in direct relation with the private garden of the house.
Initially, the beneficiaries' requirements were concentrated around 2 types of dwellings, but due to the conformation of the lots, the solution diversified, reaching 3 plan solutions.
The exterior volumetry keeps the lines as clean as possible inspired by the modern architecture of interwar Bucharest. We opted for a solid architecture, as thermic-efficient as possible. However, each room has generous windows that allow light to enter the interior. The woodwork and anthracite gray accents fragment the volume of the houses. Solar panels also bring an energy input.
Related projects:
- House in Dumbrava Vlăsiei
- House STUDIO 1408
- AD villa
- The man’s house
- One Room House
- House in Skopelos
- House VM
- House VT
- House NR
- Bianu House
- Vasile Lucaciu House
- House in Cornetu
- “Munteniei 26” House
- Countryside House
- Single family house in Domenii
- Country house
- House North
- House in Bucharest
- A house for three generations
- Individual housing complex
- MC House
- Lake house
- Millo Village
- House on Logofăt Luca Stroici street
- Collection 10
- Contemporan Residence
- Greenfield House
- C+C House
