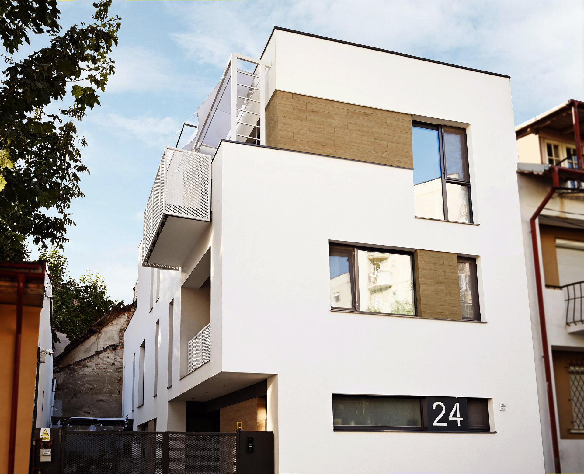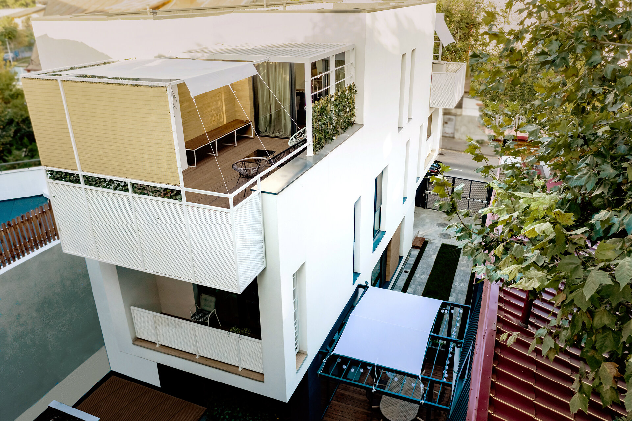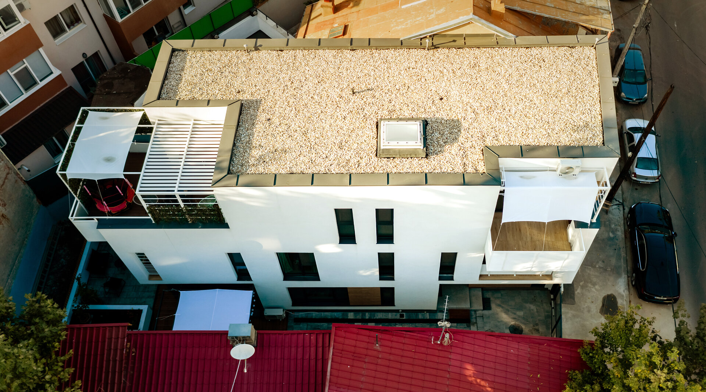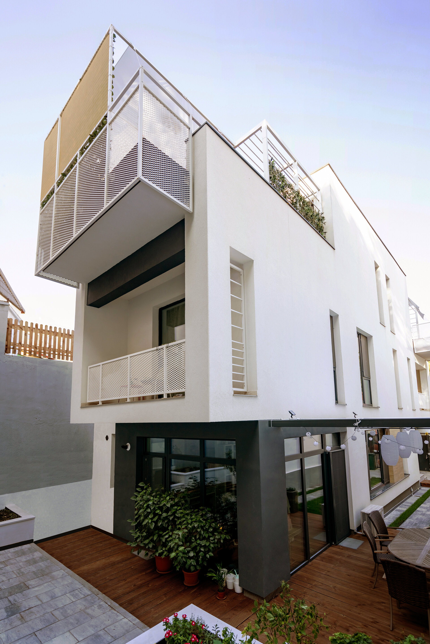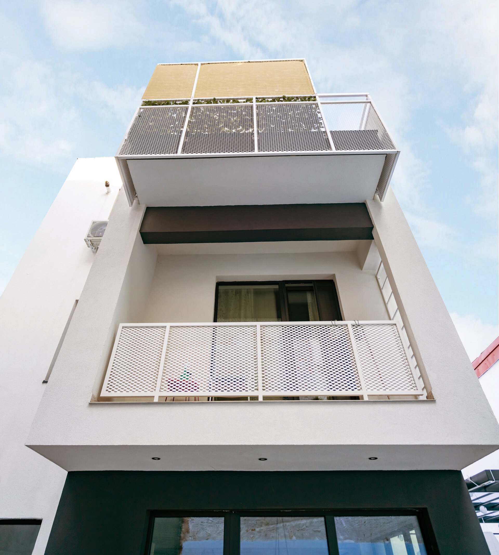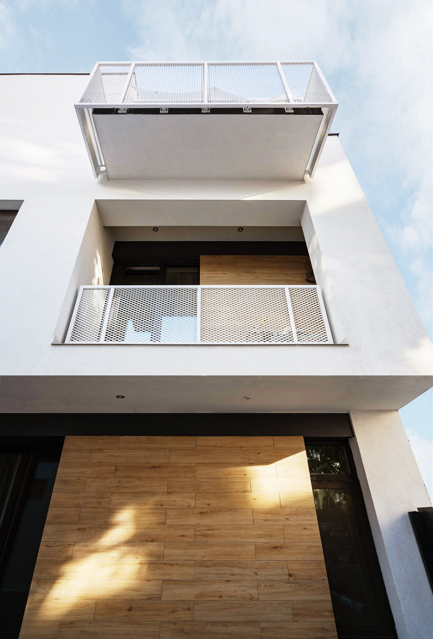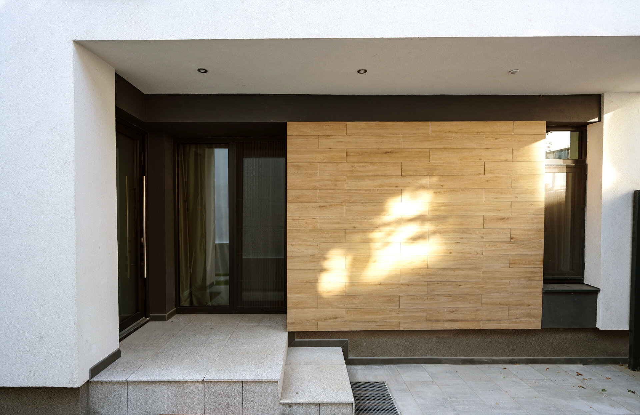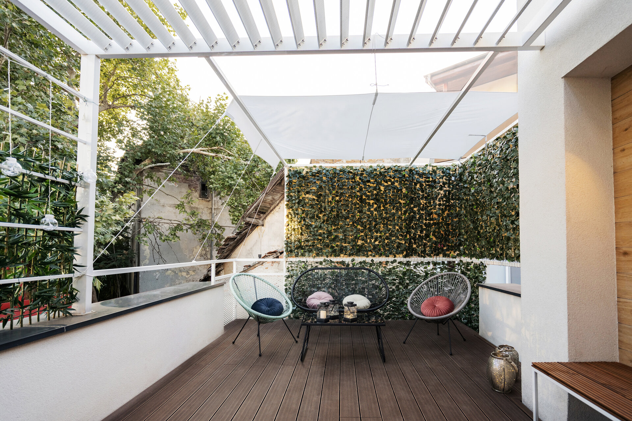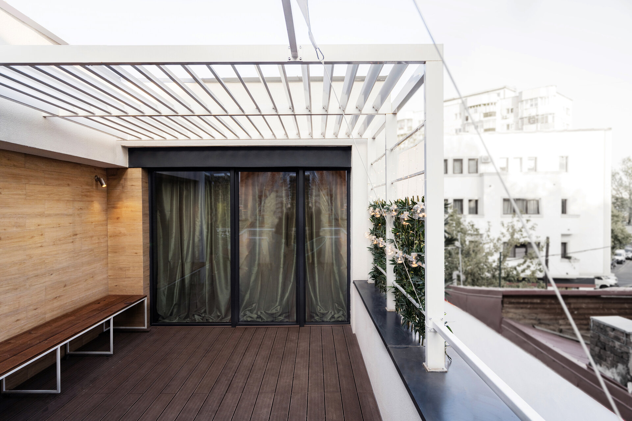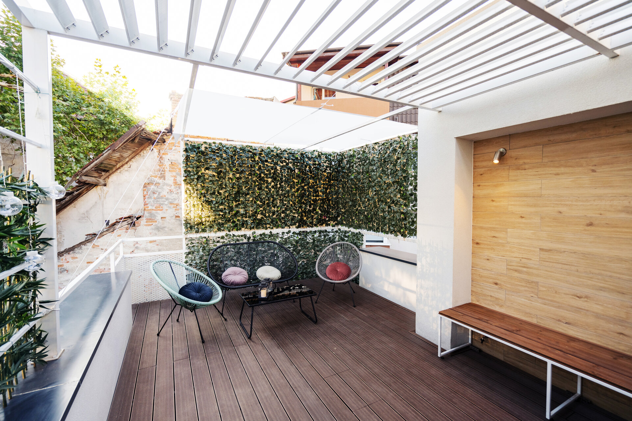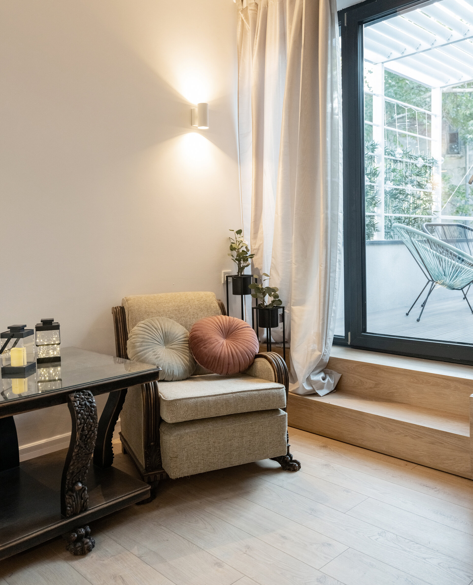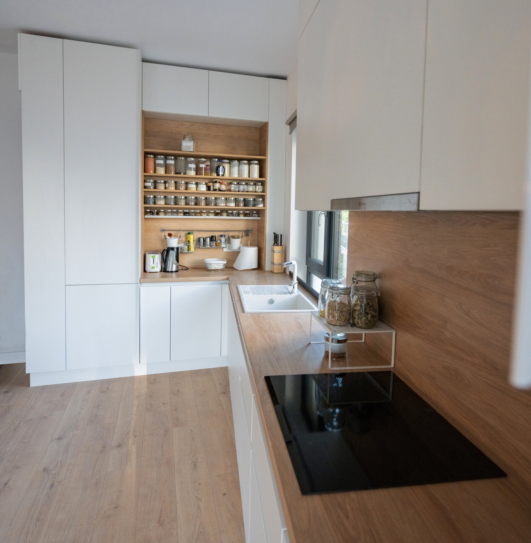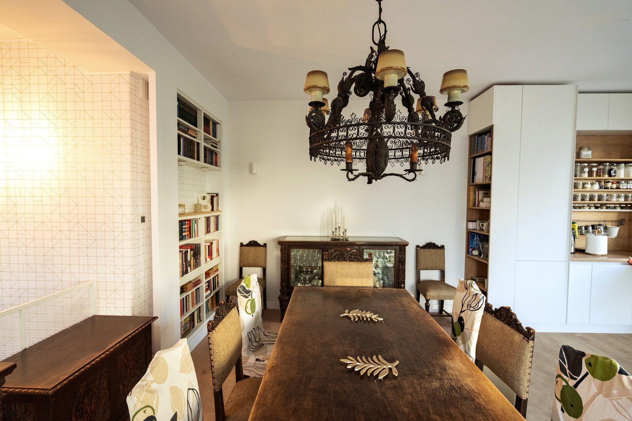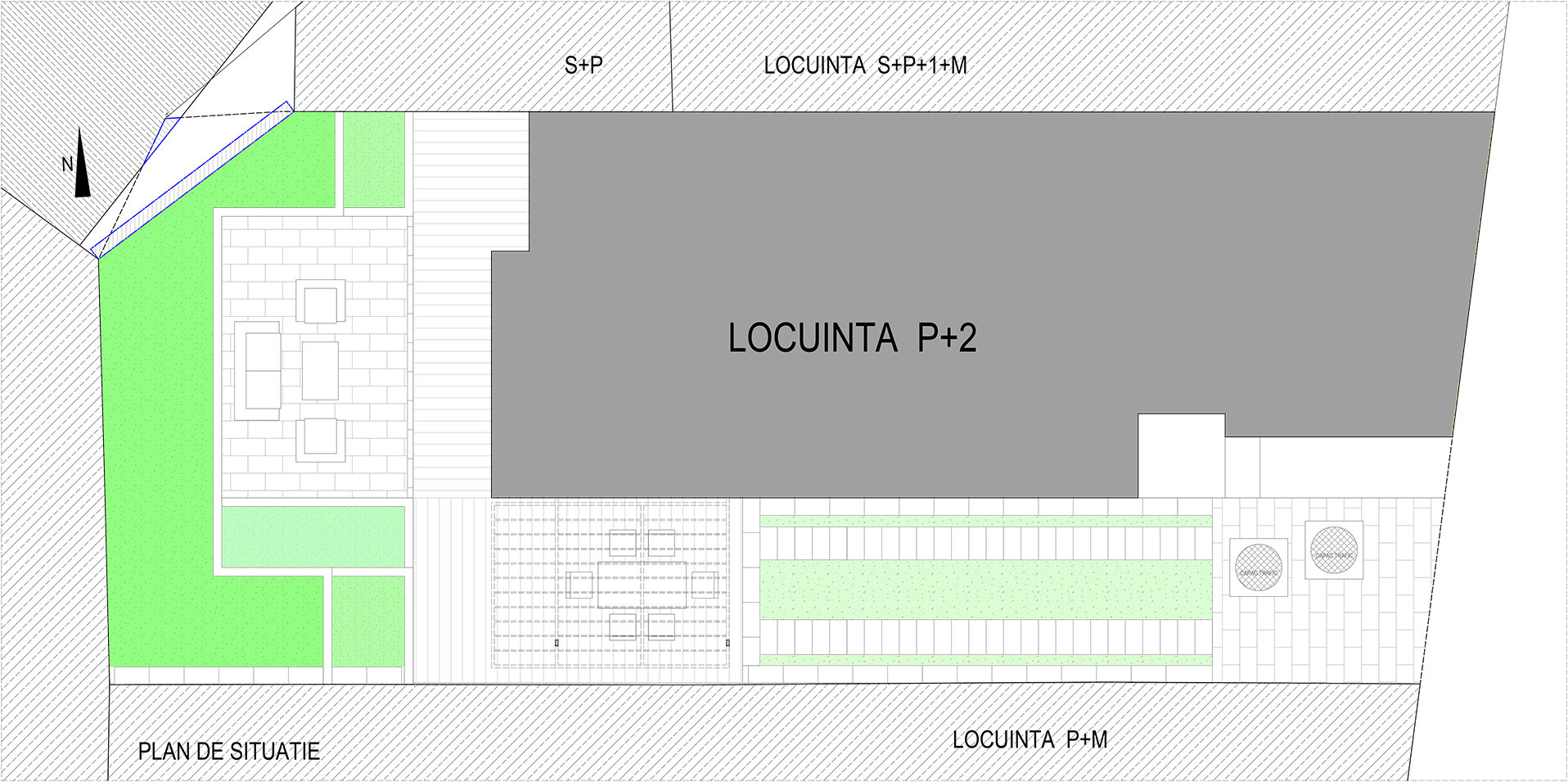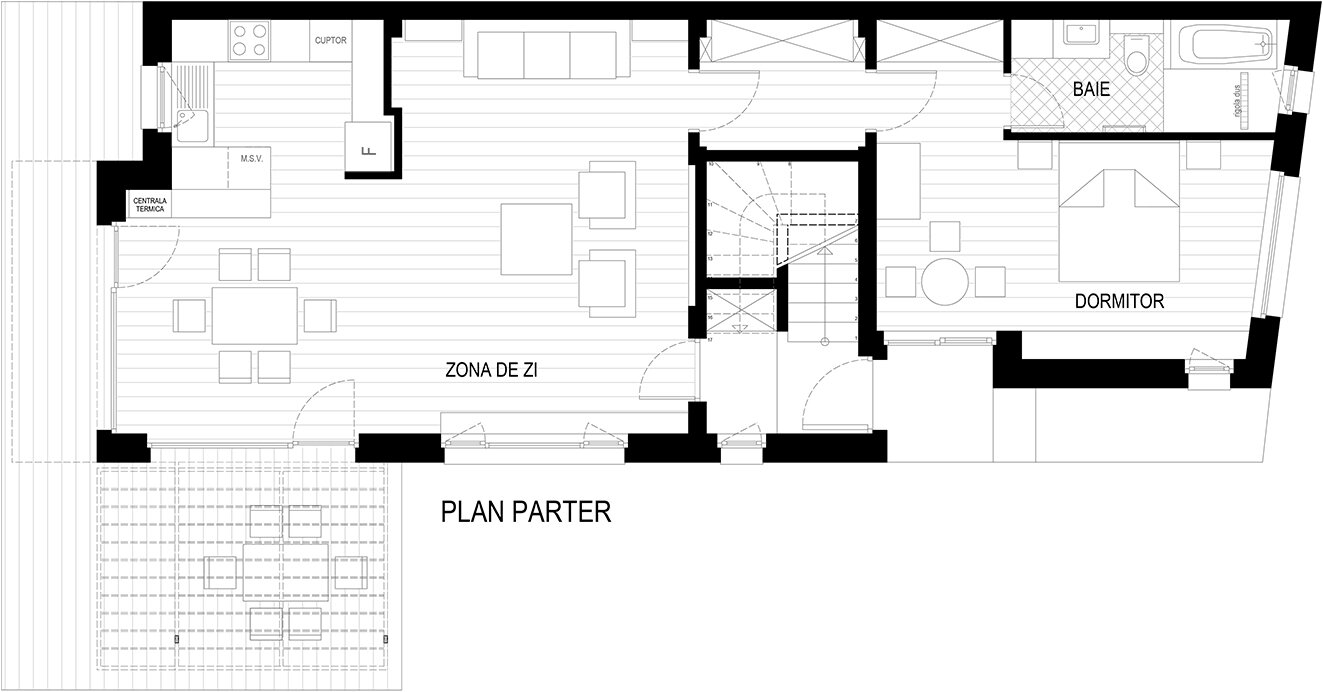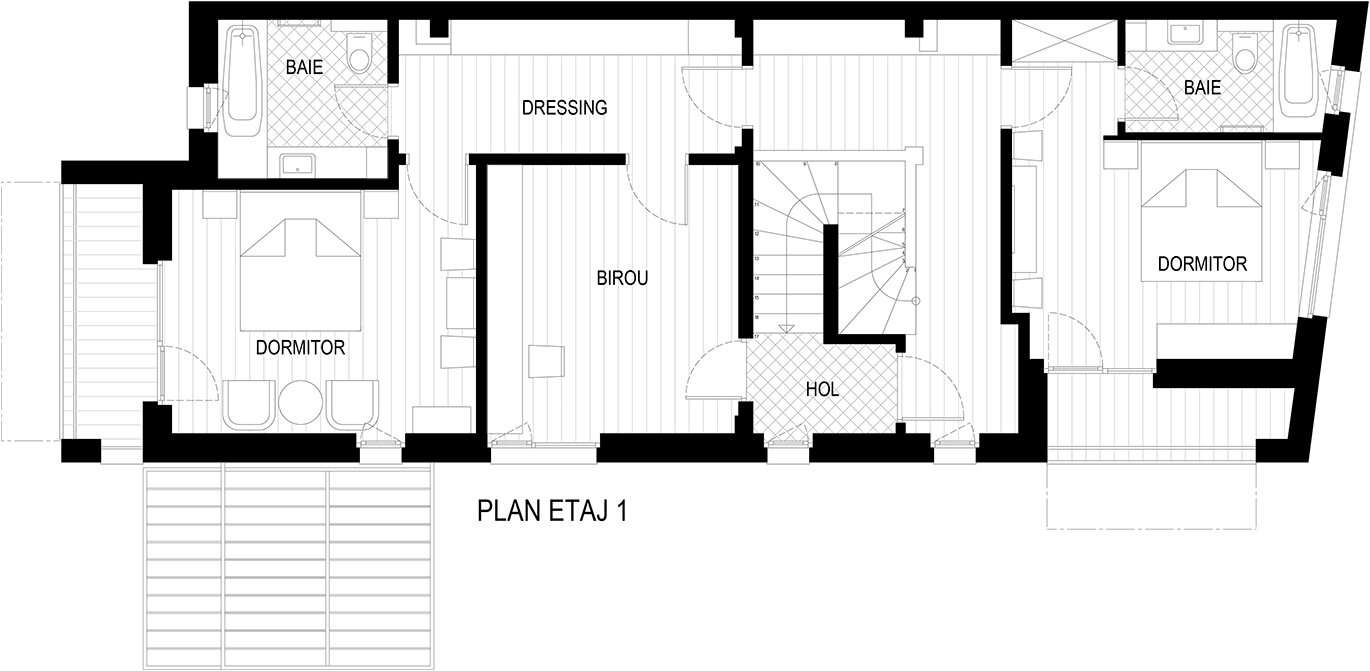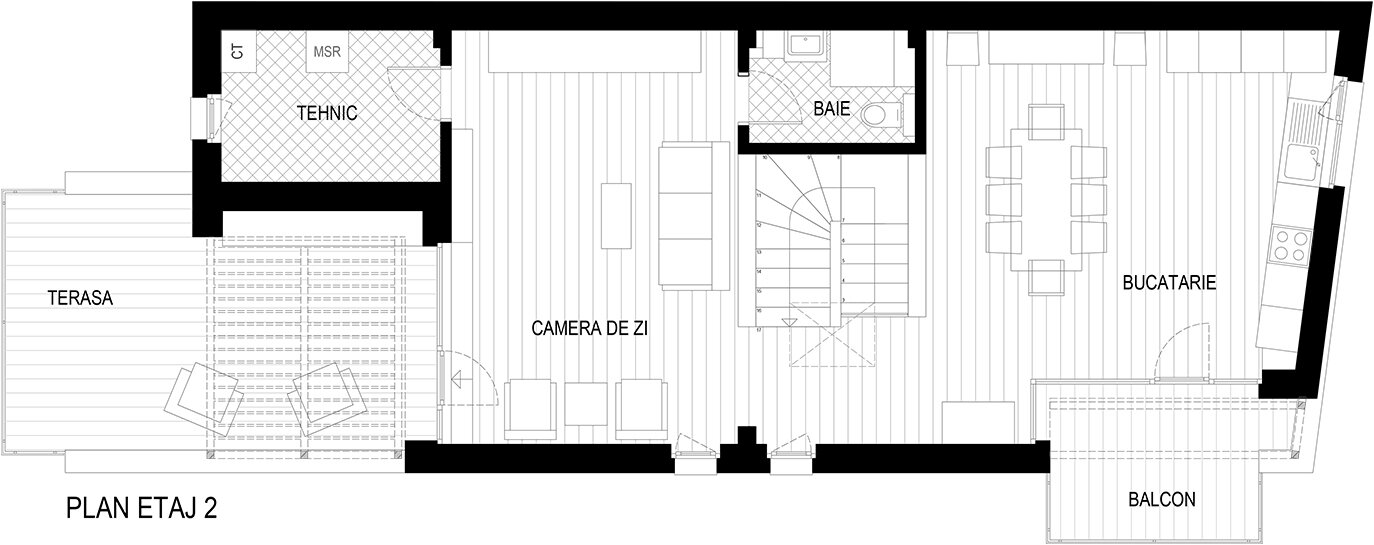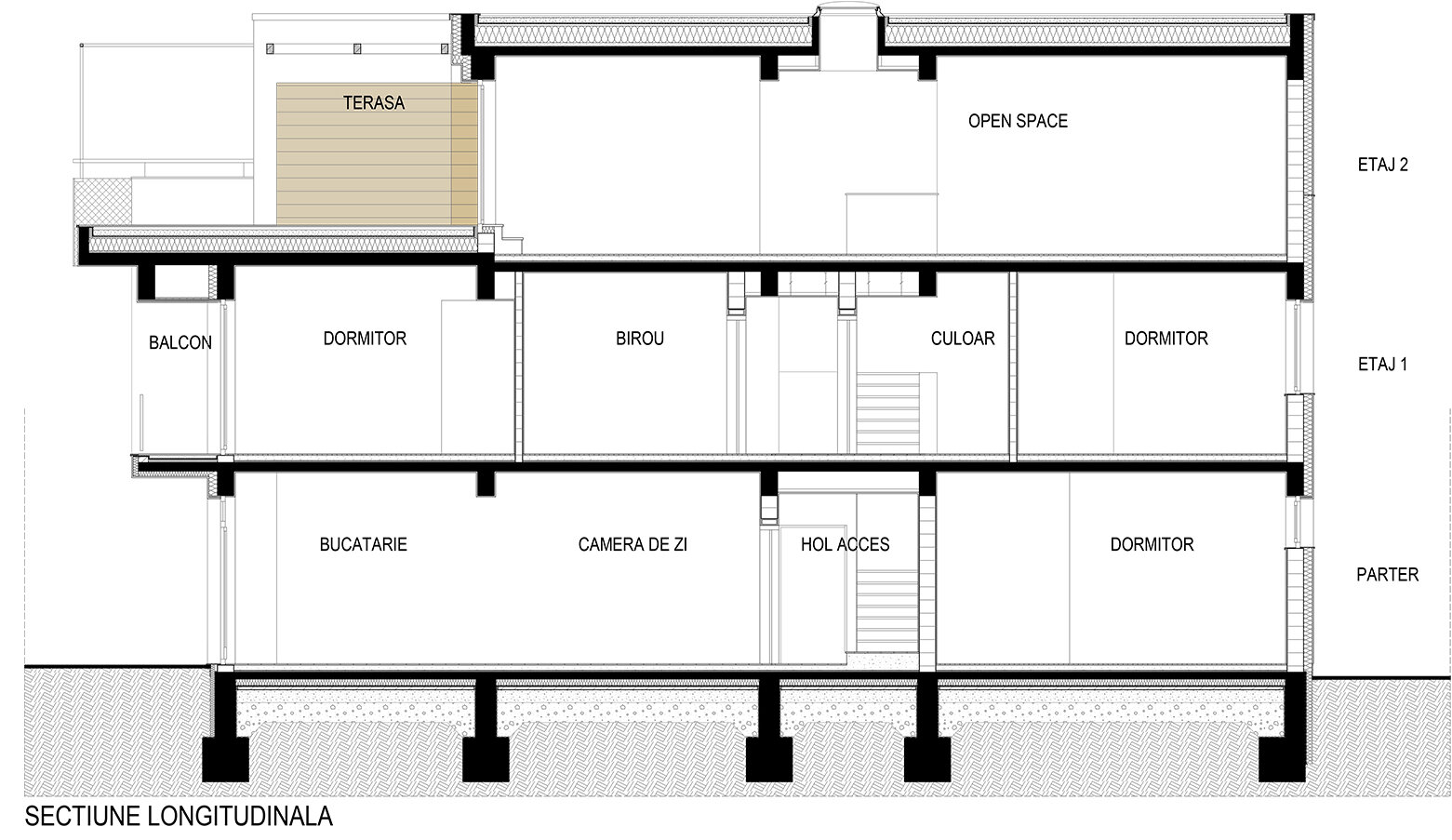
A house for three generations
Authors’ Comment
In Bucharest, on a 230 sq m plot surrounded by blind walls and motley houses, a house with a GF + 2 height regime was built for a family that includes two grandparents, two parents and a child. For these reasons, the house was divided into two units, the ground floor belonging to the grandparents and the floors to the young couple. The space on the ground floor is designed as a simple one bedroom apartment and a large living area with an open kitchen. From the living area you can go out in the yard which was designed in terraces to give the feeling of space. For a better use of it, the dining place was positioned on the side of the house, shaded by a metal pergola. The 1st and 2nd floor is reserved for the young family and the main requirement was to have a large terrace. That is why the main area of the house was arranged on the 2nd floor, being much brighter and benefiting from the exit on the 20sqm terrace. On the 1st floor are the bedrooms, each with its own bathroom and an office with direct access from the staircase.
- House in Dumbrava Vlăsiei
- House STUDIO 1408
- AD villa
- The man’s house
- One Room House
- House in Skopelos
- House VM
- House VT
- House NR
- Bianu House
- Vasile Lucaciu House
- House in Cornetu
- “Munteniei 26” House
- Countryside House
- Single family house in Domenii
- Country house
- House North
- House in Bucharest
- A house for three generations
- Individual housing complex
- MC House
- Lake house
- Millo Village
- House on Logofăt Luca Stroici street
- Collection 10
- Contemporan Residence
- Greenfield House
- C+C House
