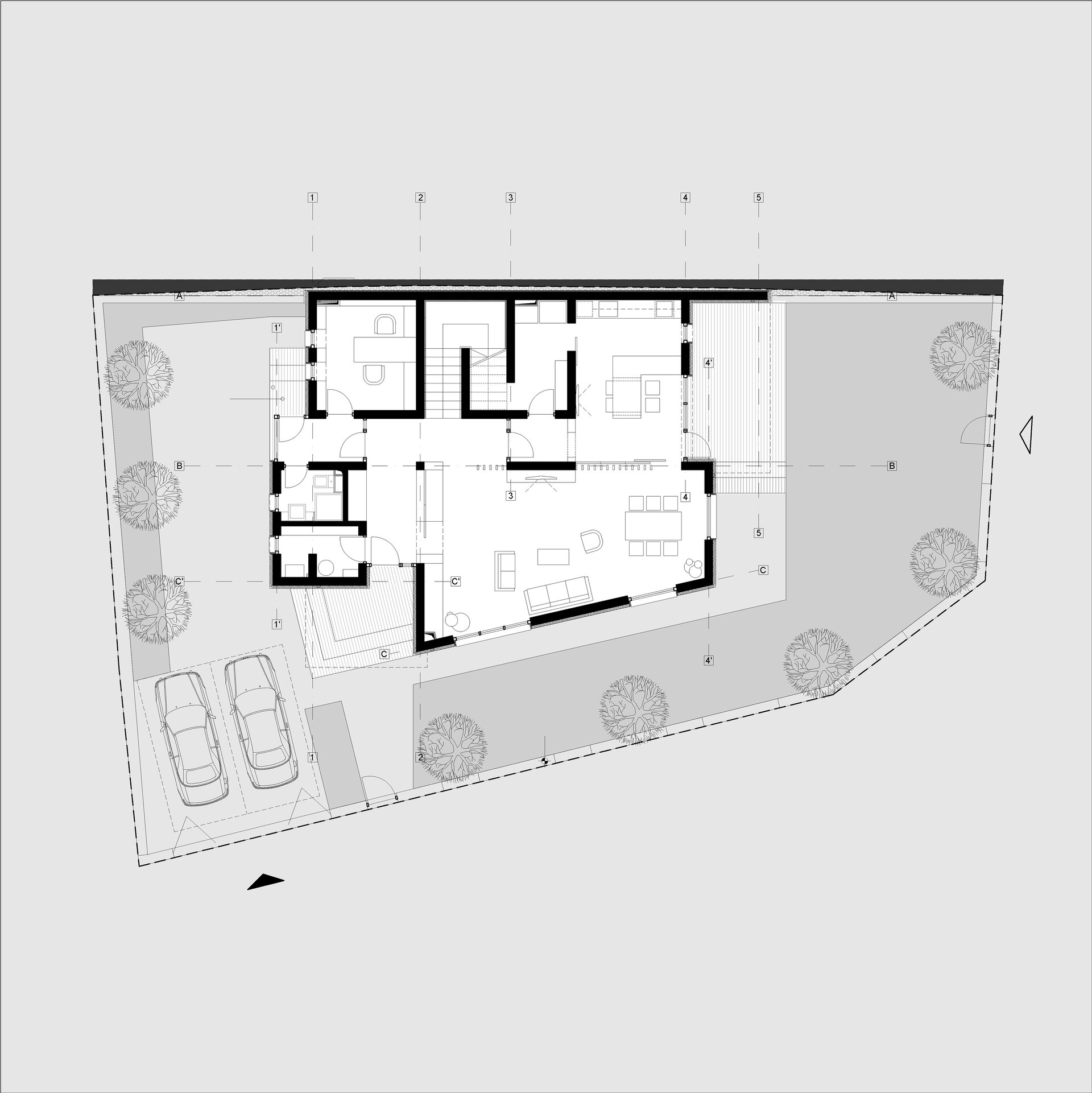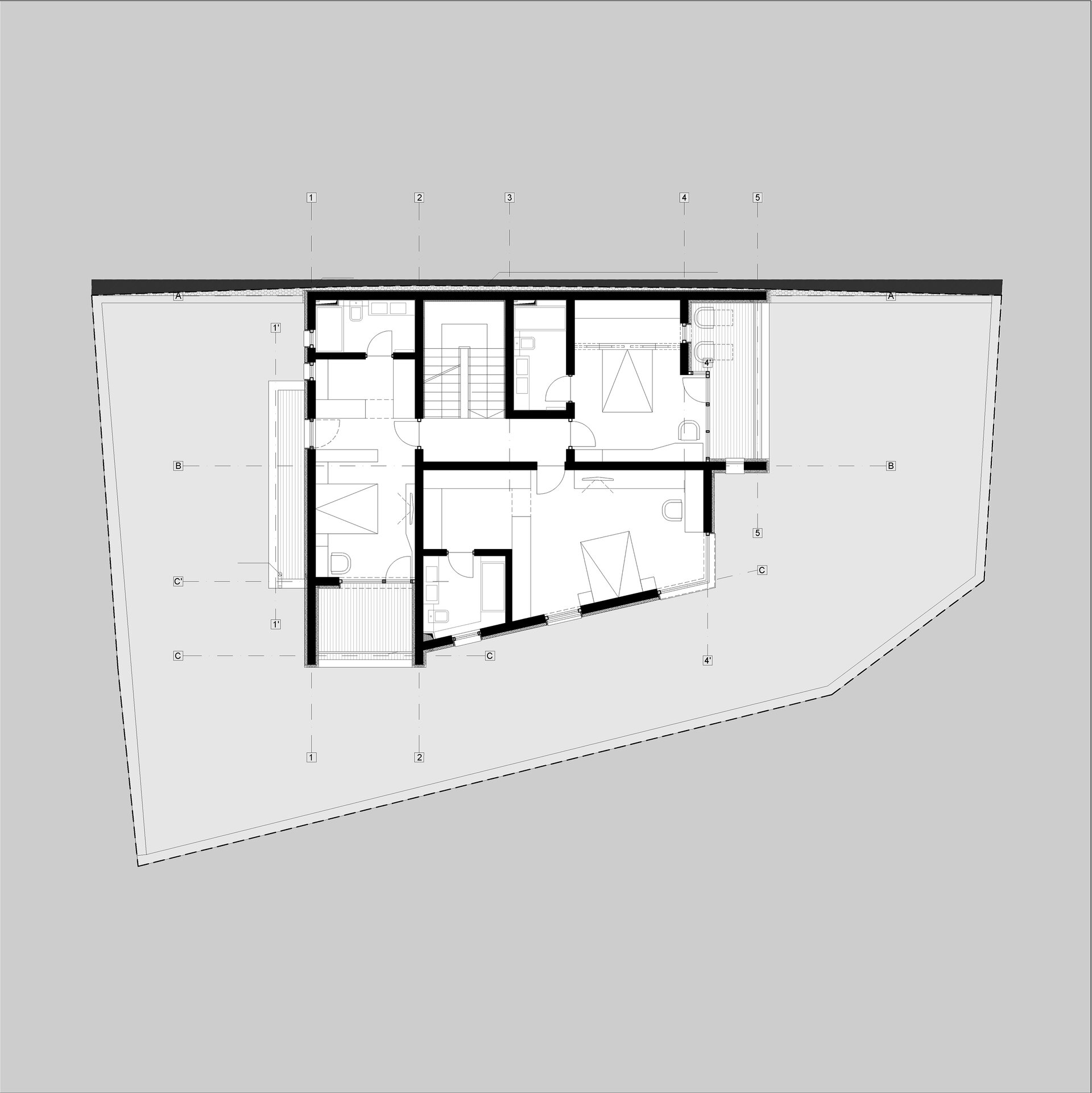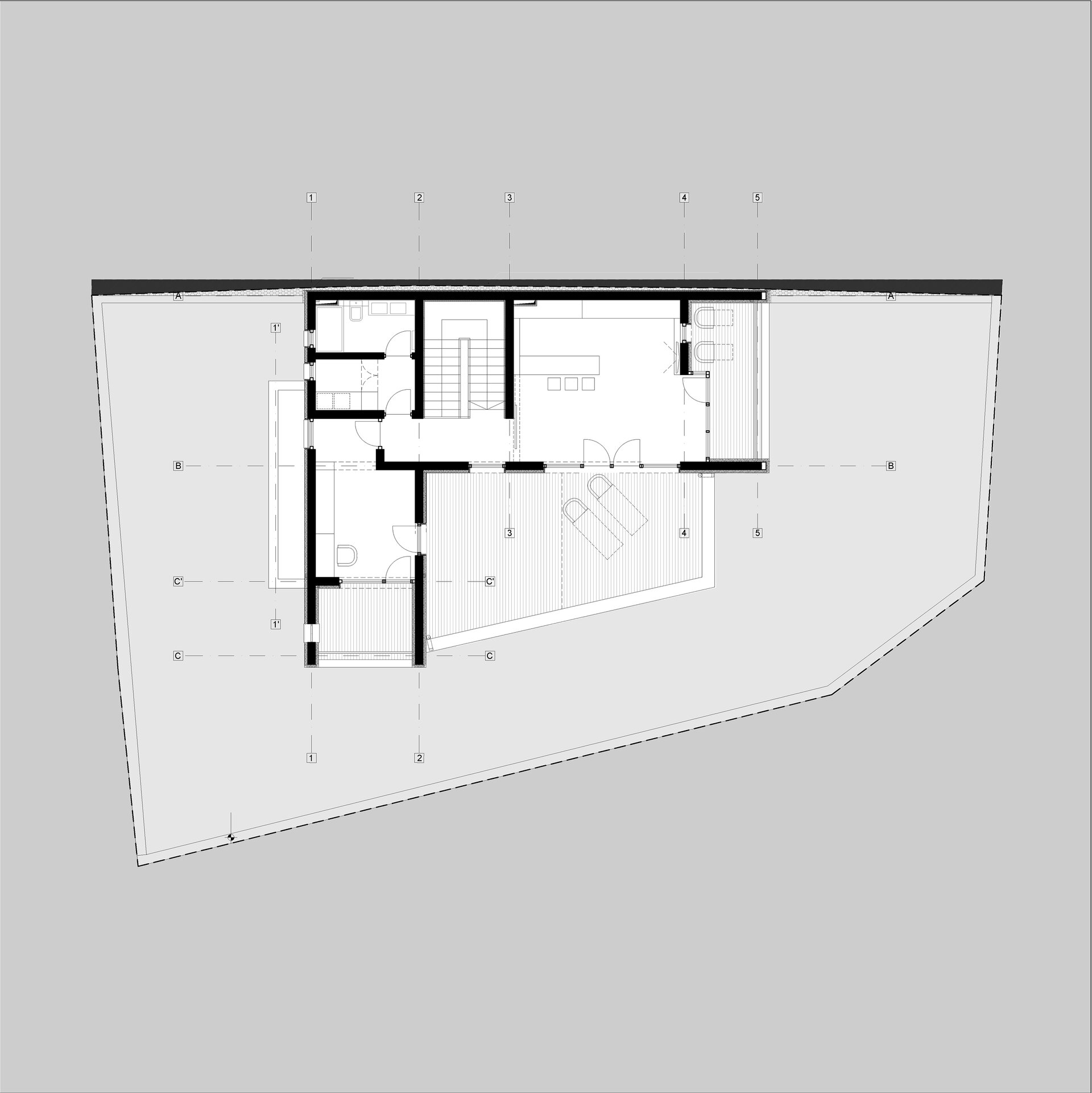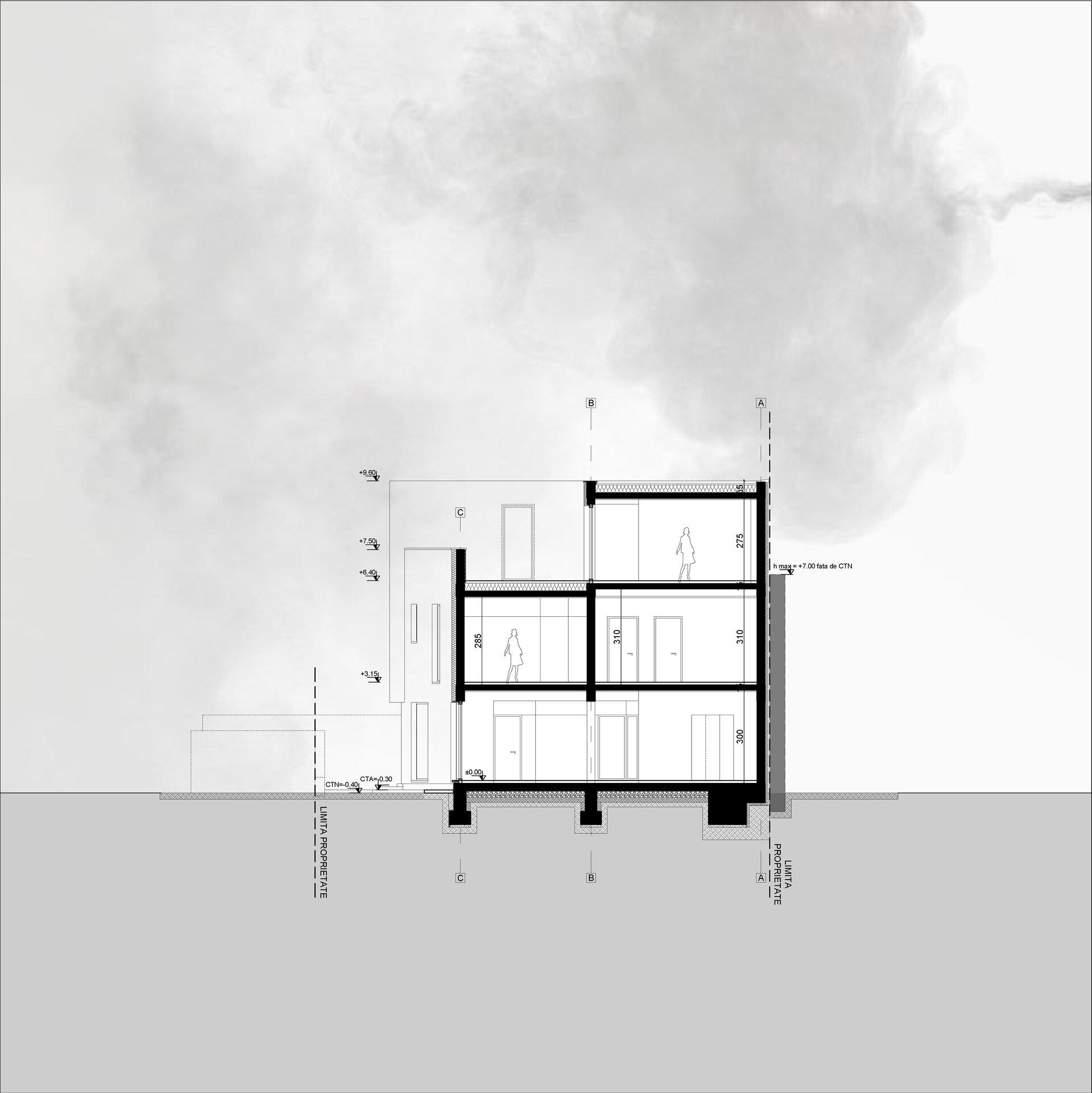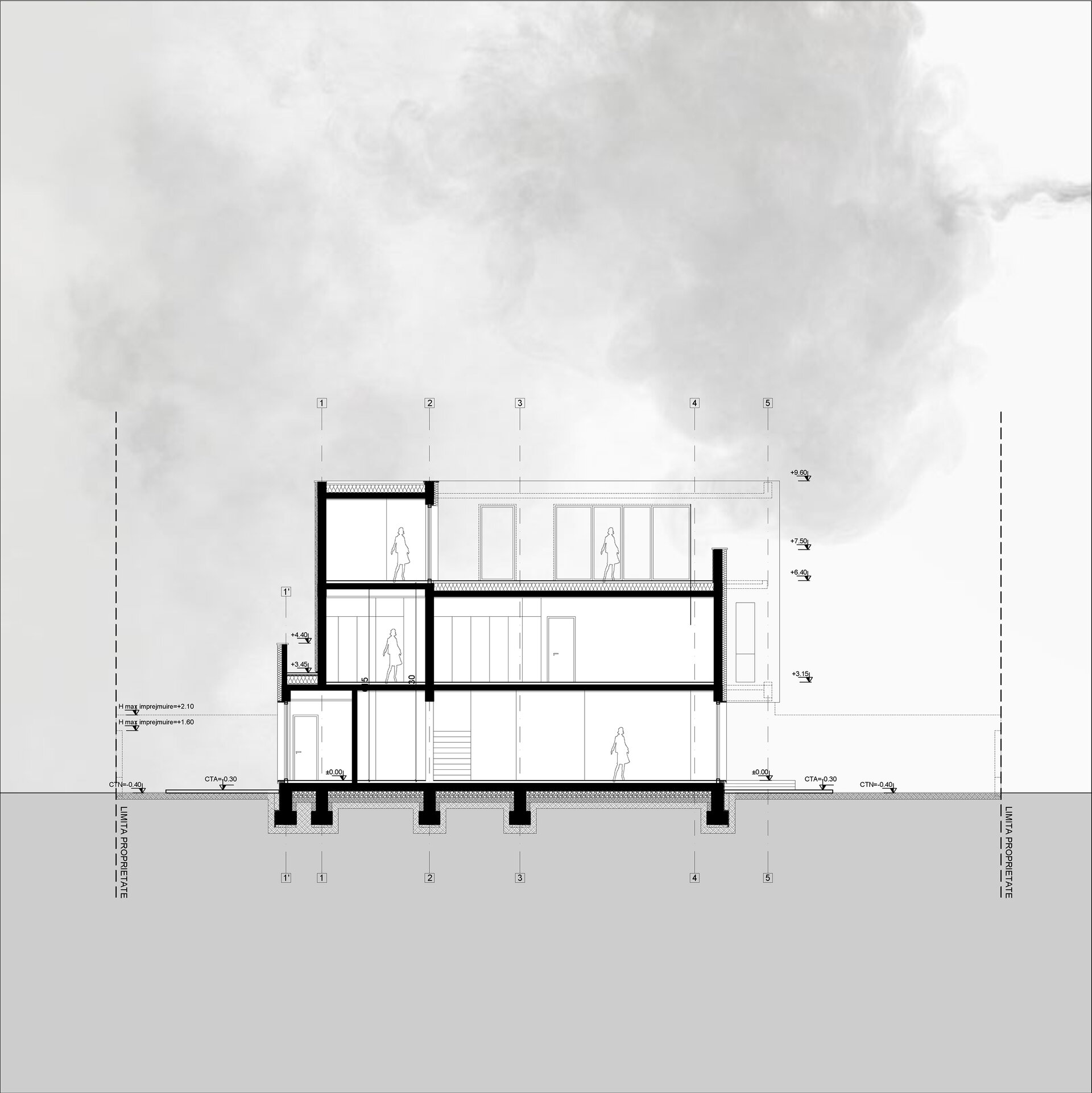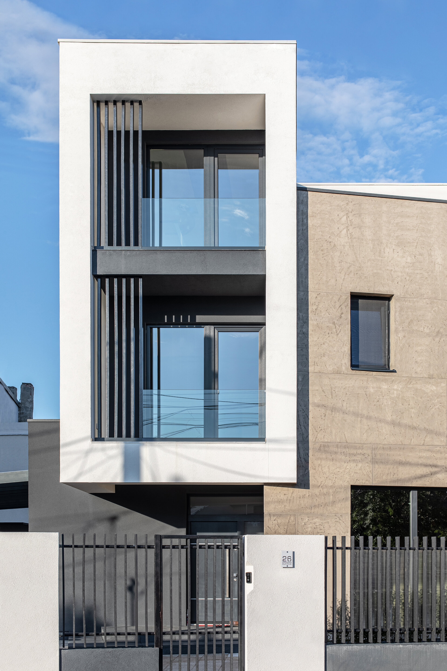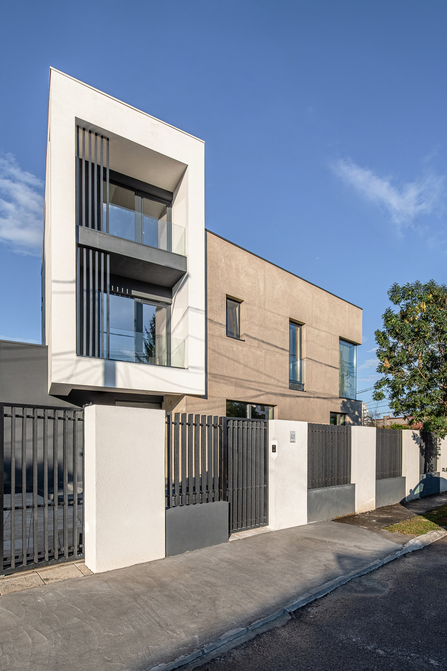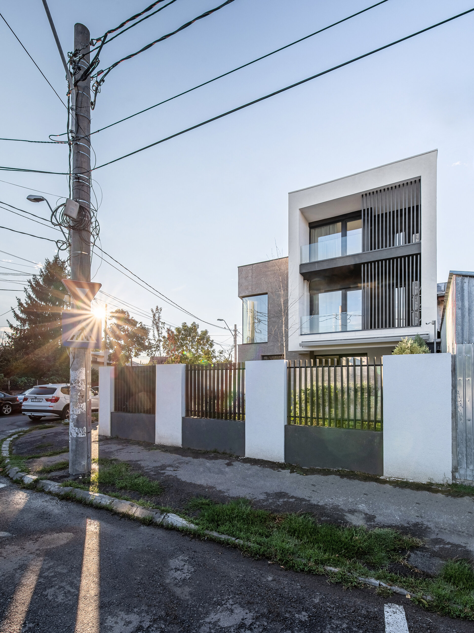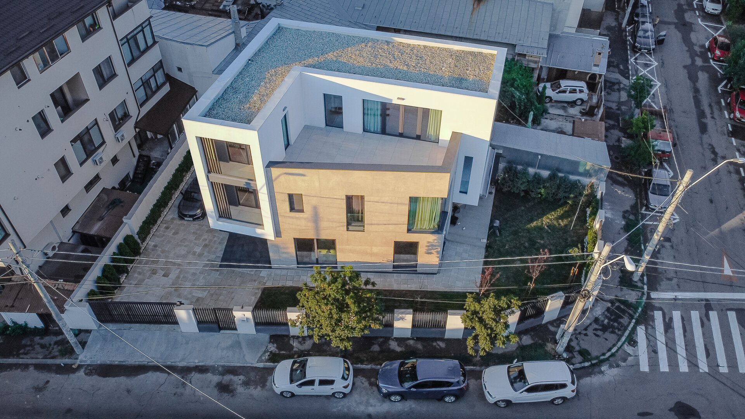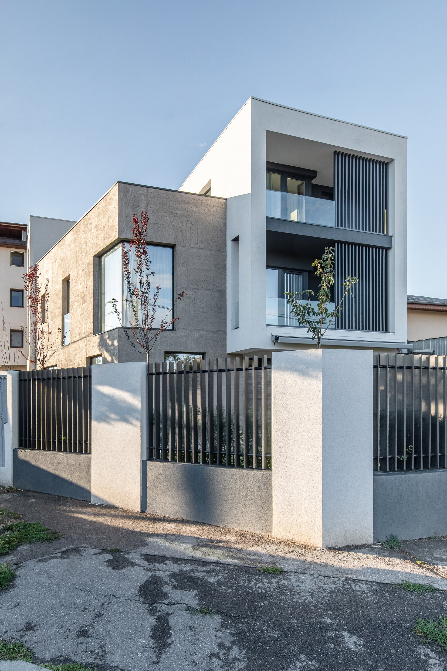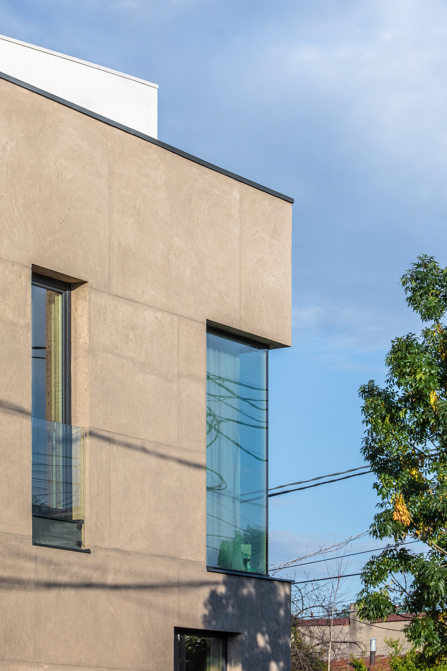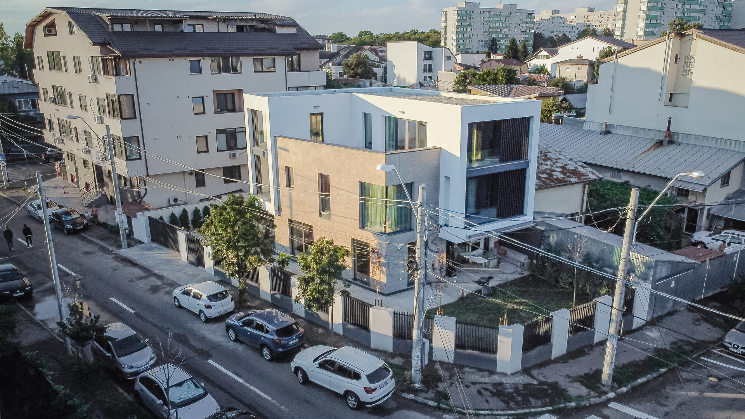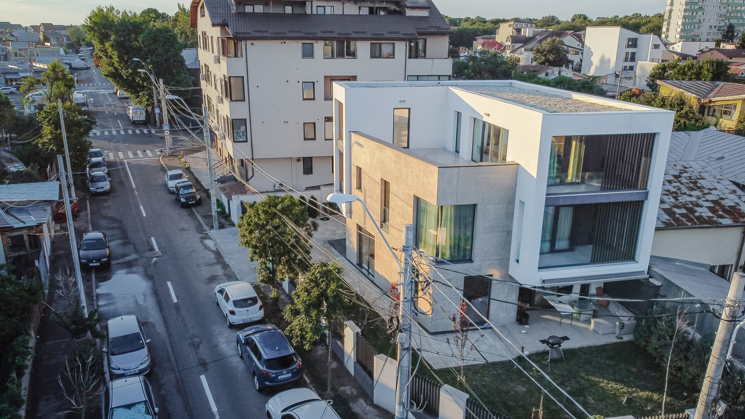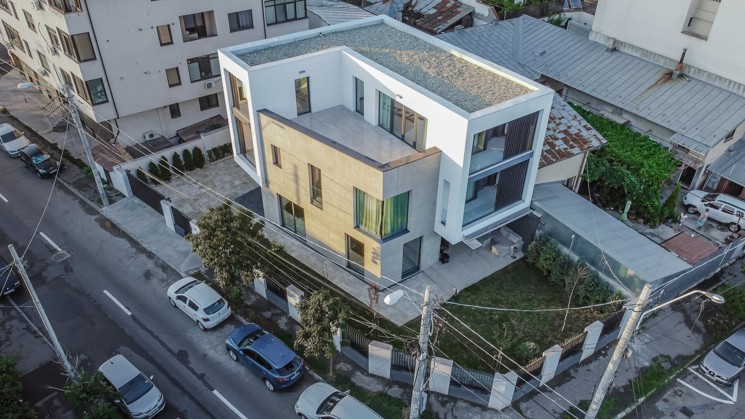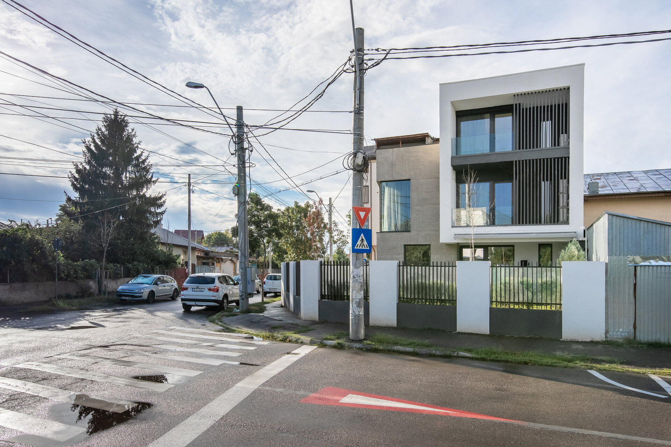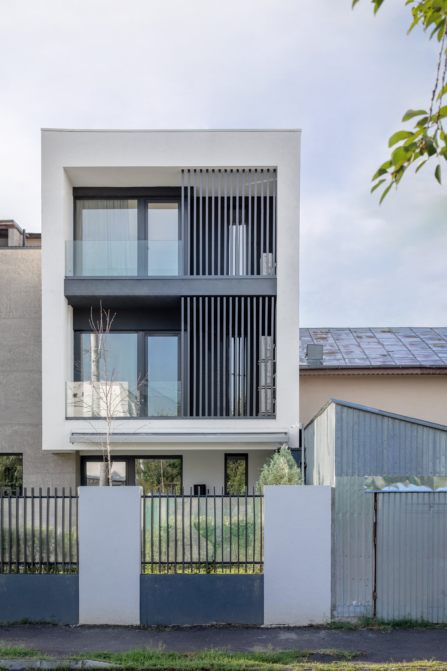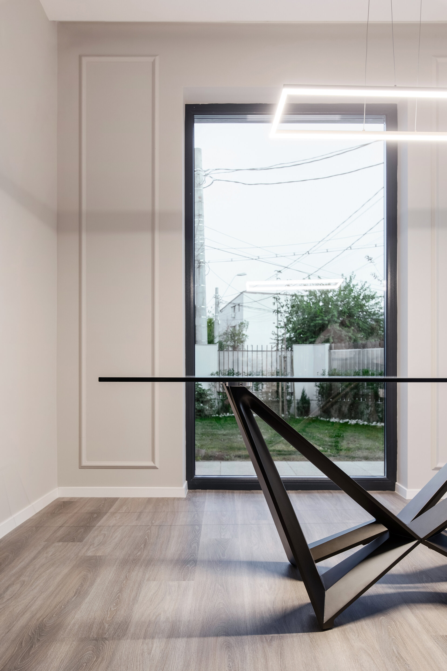
“Munteniei 26” House
Authors’ Comment
“Munteniei 26” House
Placed in a neighborhood with a history hard tried by contemporary interventions without reason and good architectural sense, the "Munteniei 26" House was created on a small corner plot located a few minutes walk from Bazilescu Park. The conception of the house was a challenge due to the neighborhoods that have undergone recent interventions indifferent to the logic of the existing plot. To the northwest there is an oversized collective housing building and to the northeast the neighboring plot was built leaving blind walls on almost the entire perimeter of the plot.
The volumetric concept was created so that the house opens to the intersection of the two streets and is as opaque as possible to the neighborhoods. The white volume having the shape of the letter "L" in the plan has the role of a screen to the abusively built neighborhoods. It also opens to a private terrace on the second floor, overlooking the neighborhood. Both the terrace and the spaces below it are part of the central volume of the house (a volume with ground floor and first floor) in which is located the living area, on the ground floor, in relation to the garden, and the spaces of the master bedroom upstairs. The third volume (ground floor) in gray is the one over which the console that marks the main access to the house is placed.
The main access is paced on the southwest facade (Strada Munteniei) being in direct relation with the day area of the house and with the access staircase to the 1st floor where the night area is located. The 2nd floor is designed for hobby spaces.
Similar to plants that are oriented towards the sun due to their heliotropic properties, the “Munteniei 26” House, through its volumetric configuration and placement on site, is powered by the sun's energy the entire day.
Related projects:
- House in Dumbrava Vlăsiei
- House STUDIO 1408
- AD villa
- The man’s house
- One Room House
- House in Skopelos
- House VM
- House VT
- House NR
- Bianu House
- Vasile Lucaciu House
- House in Cornetu
- “Munteniei 26” House
- Countryside House
- Single family house in Domenii
- Country house
- House North
- House in Bucharest
- A house for three generations
- Individual housing complex
- MC House
- Lake house
- Millo Village
- House on Logofăt Luca Stroici street
- Collection 10
- Contemporan Residence
- Greenfield House
- C+C House
