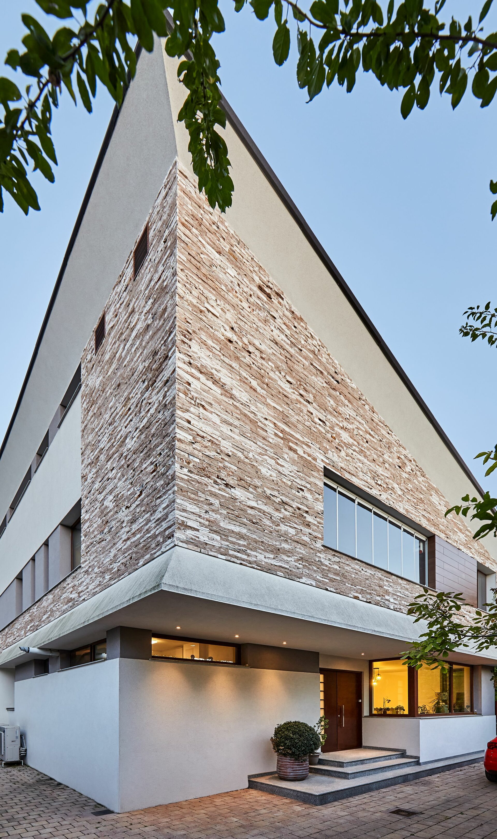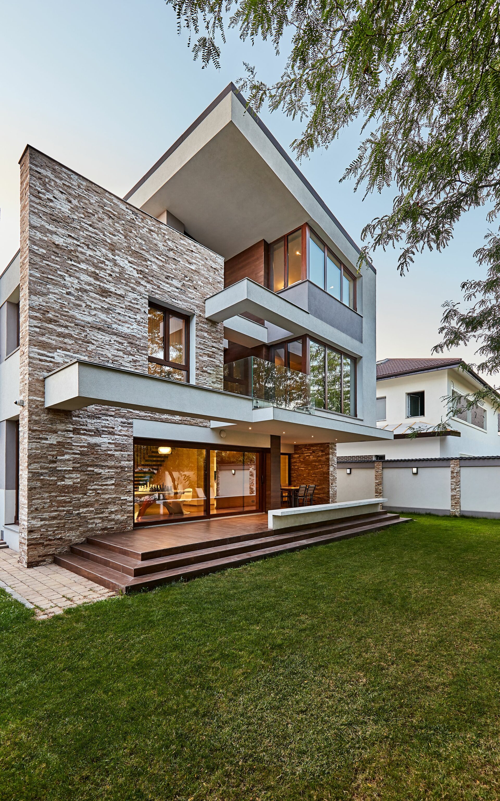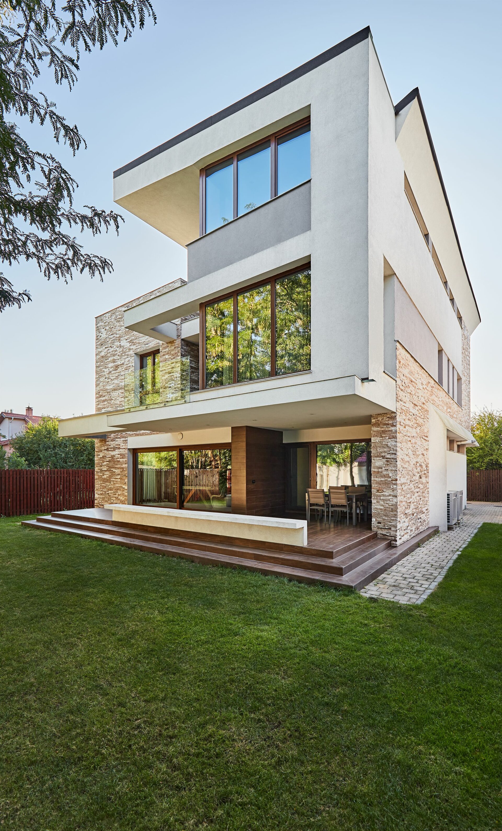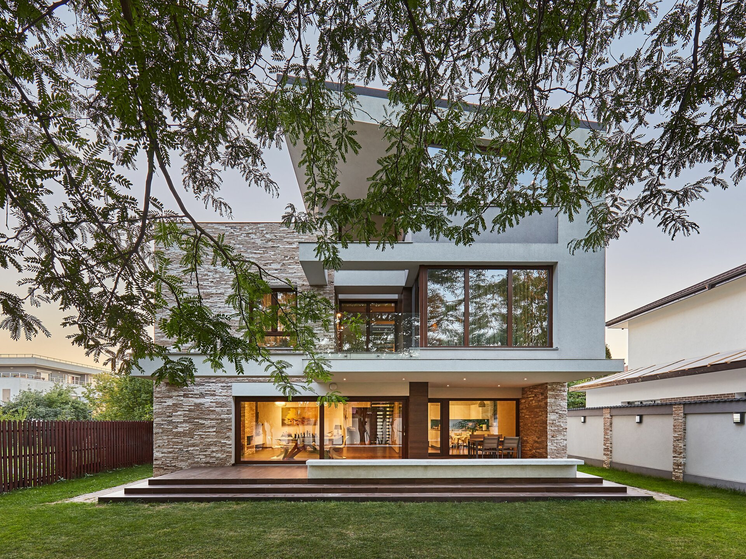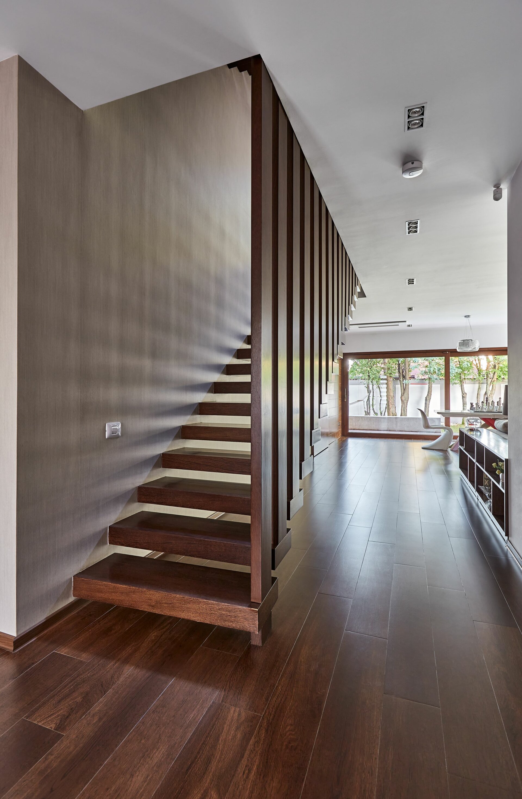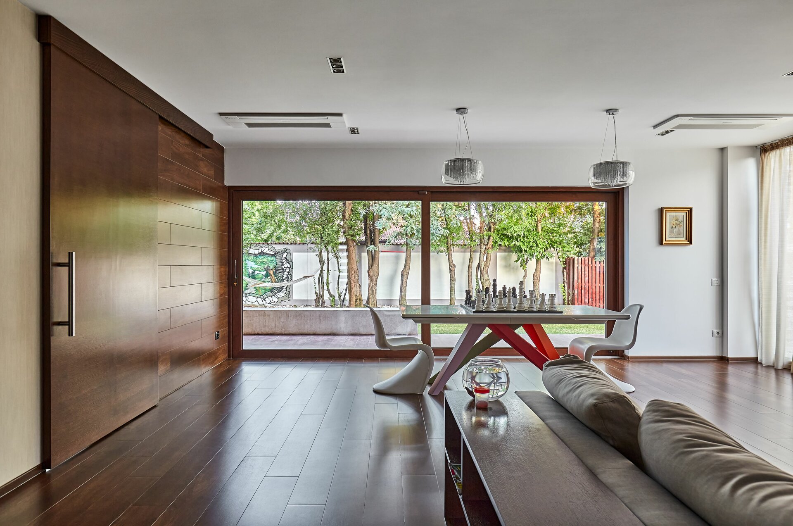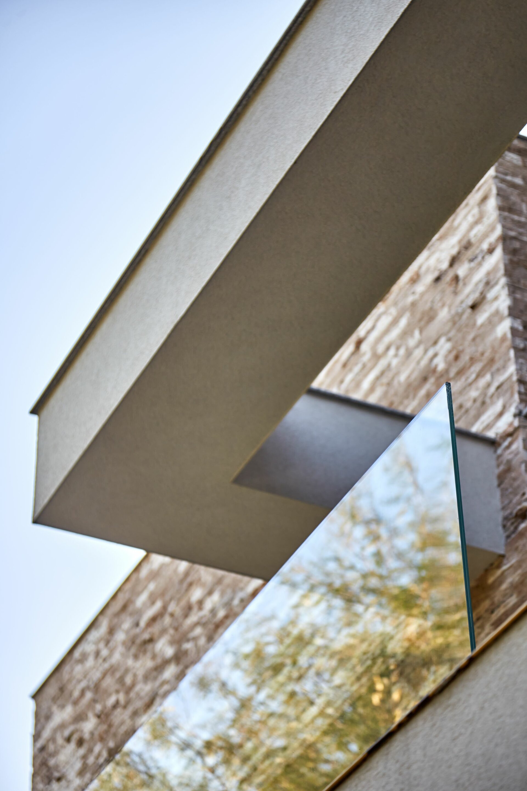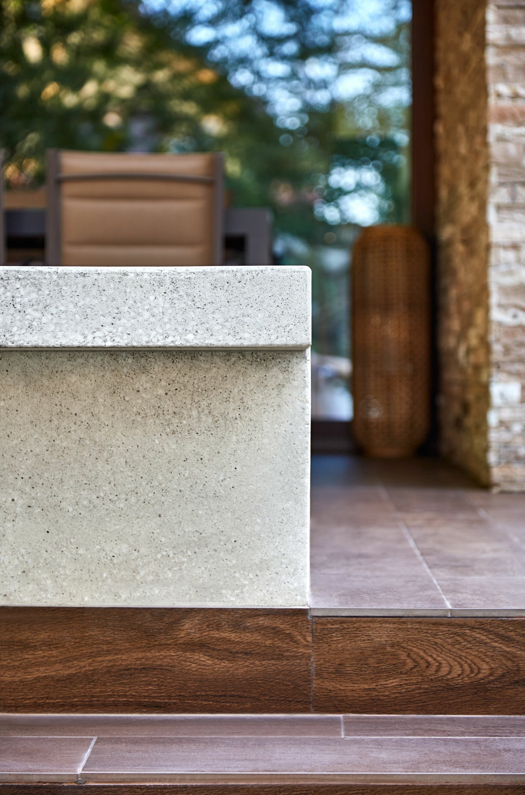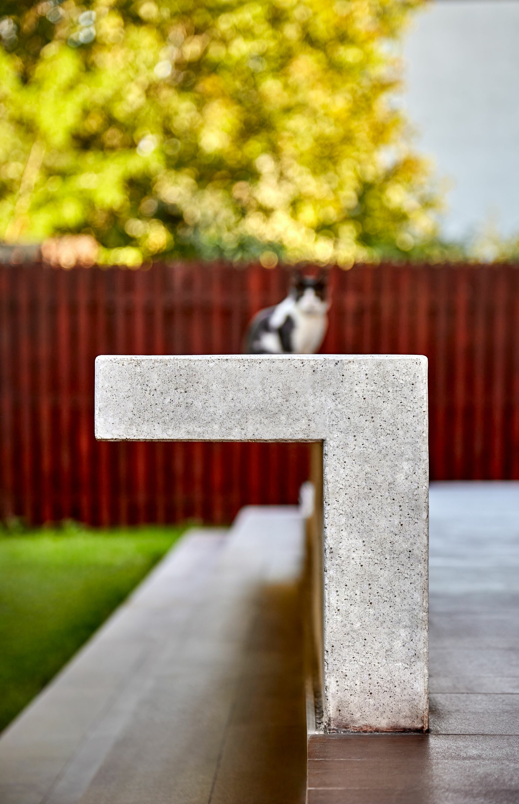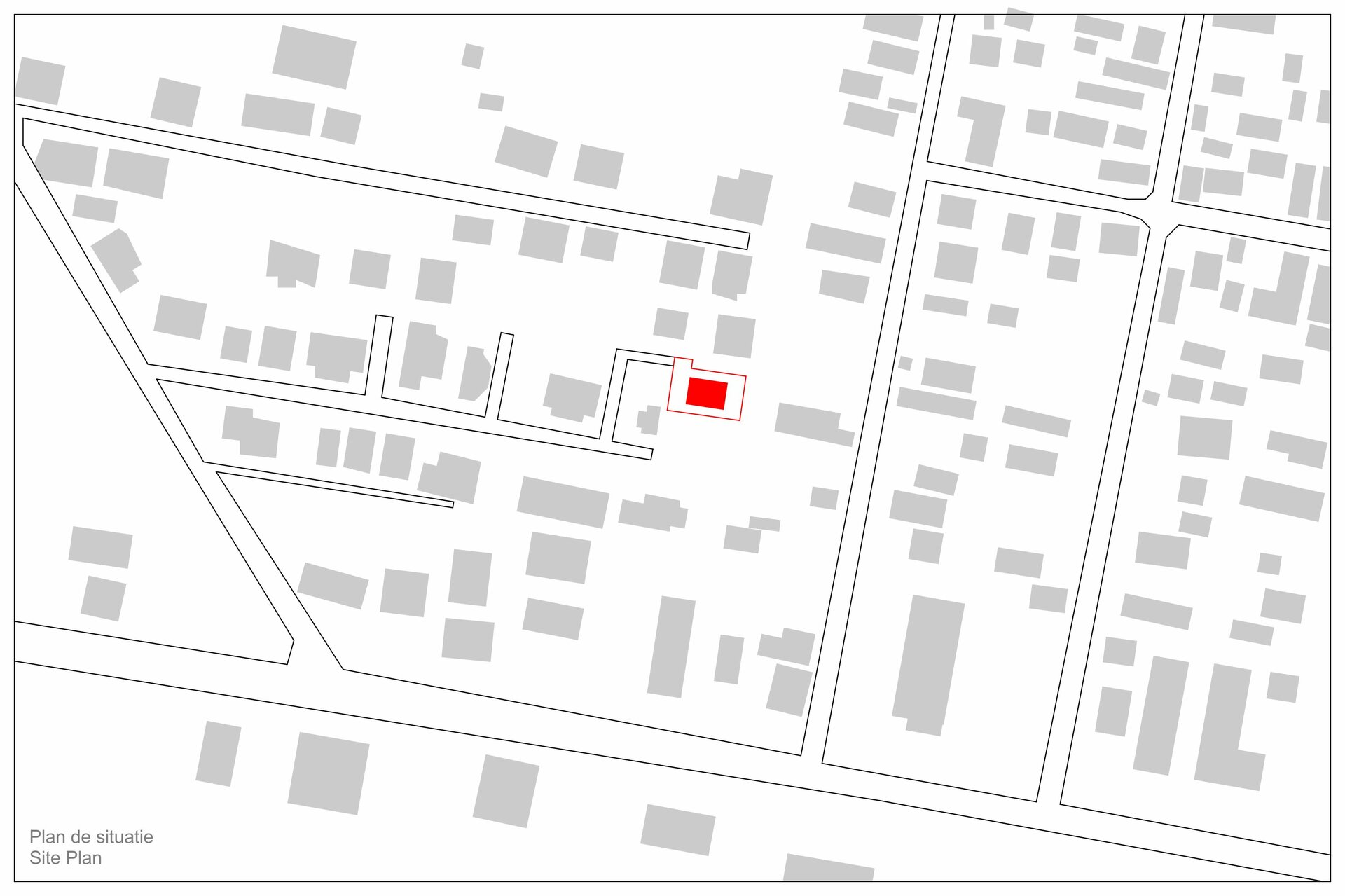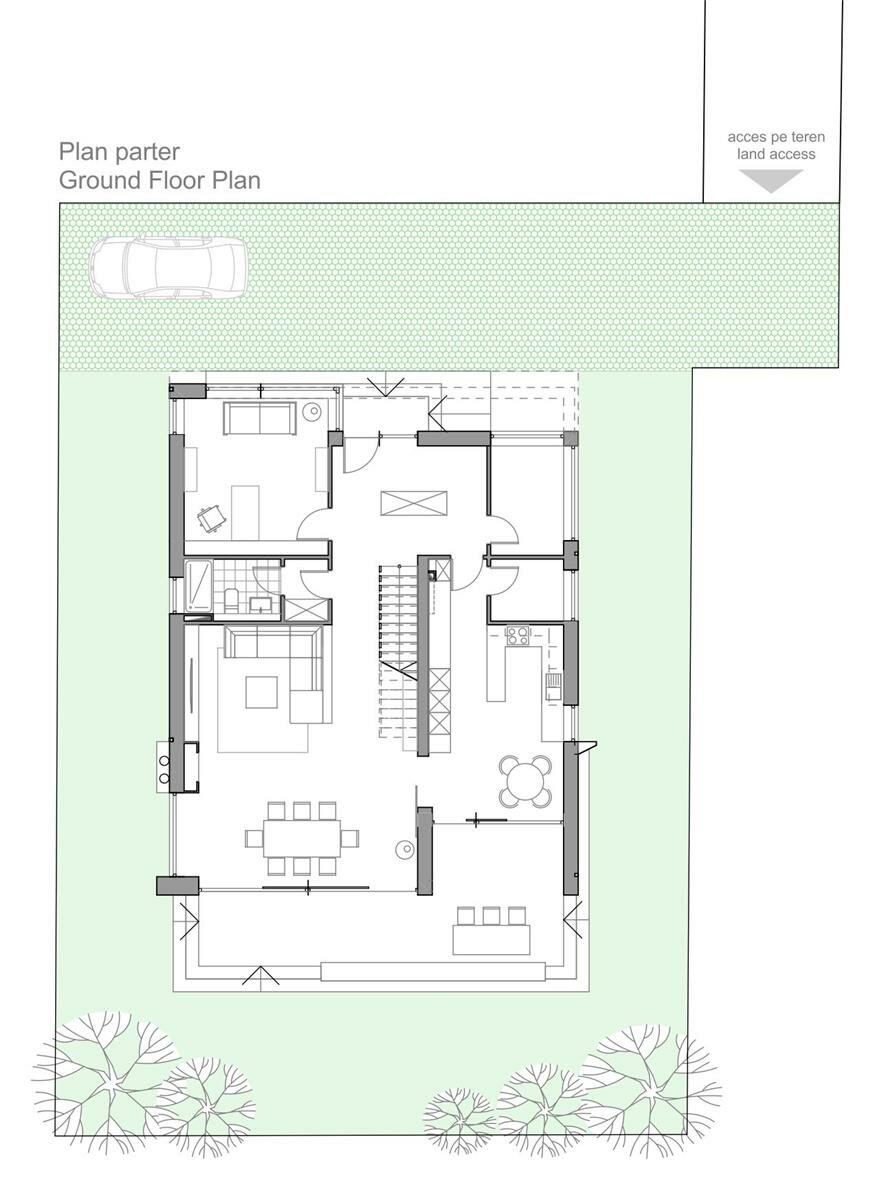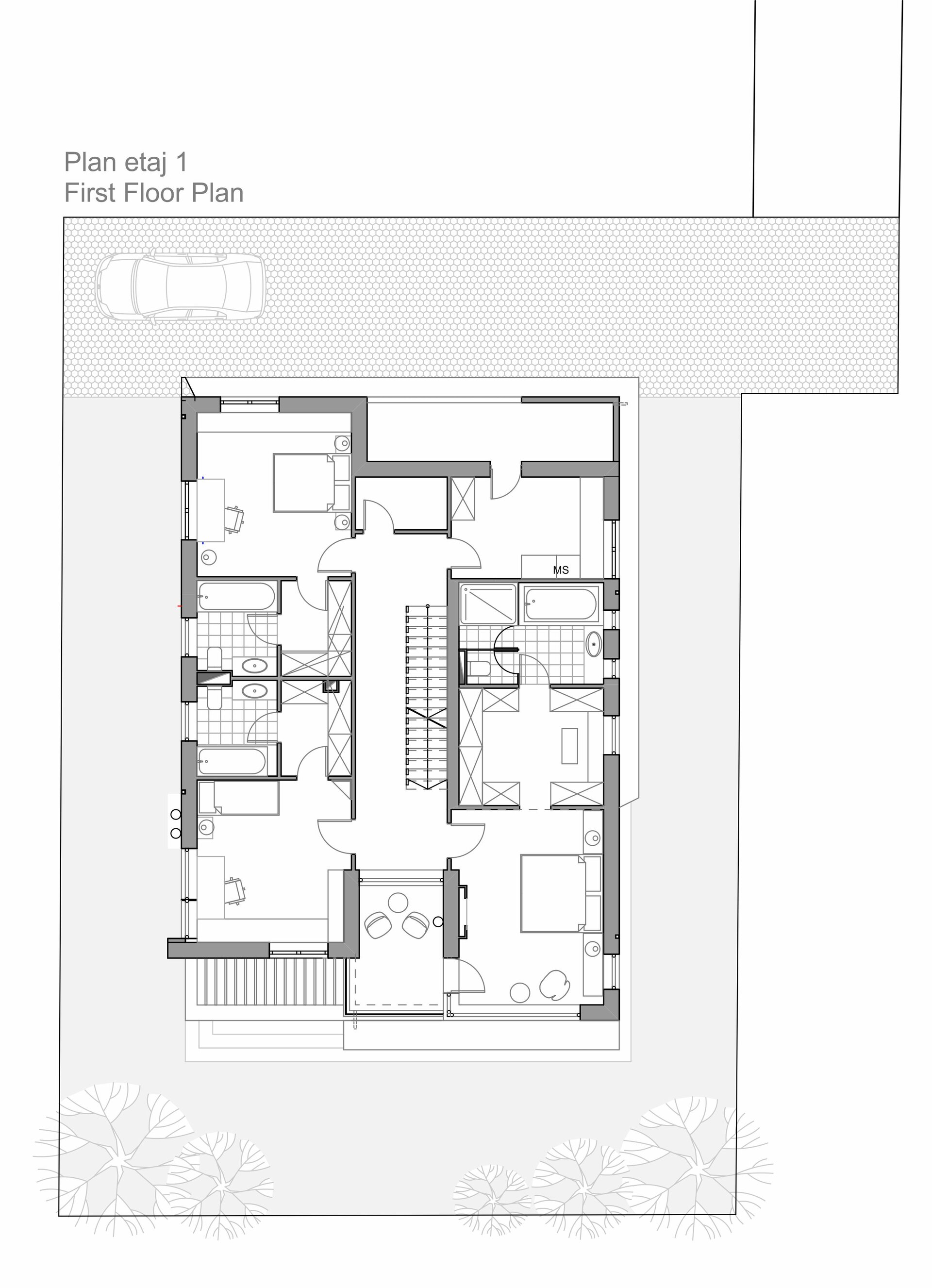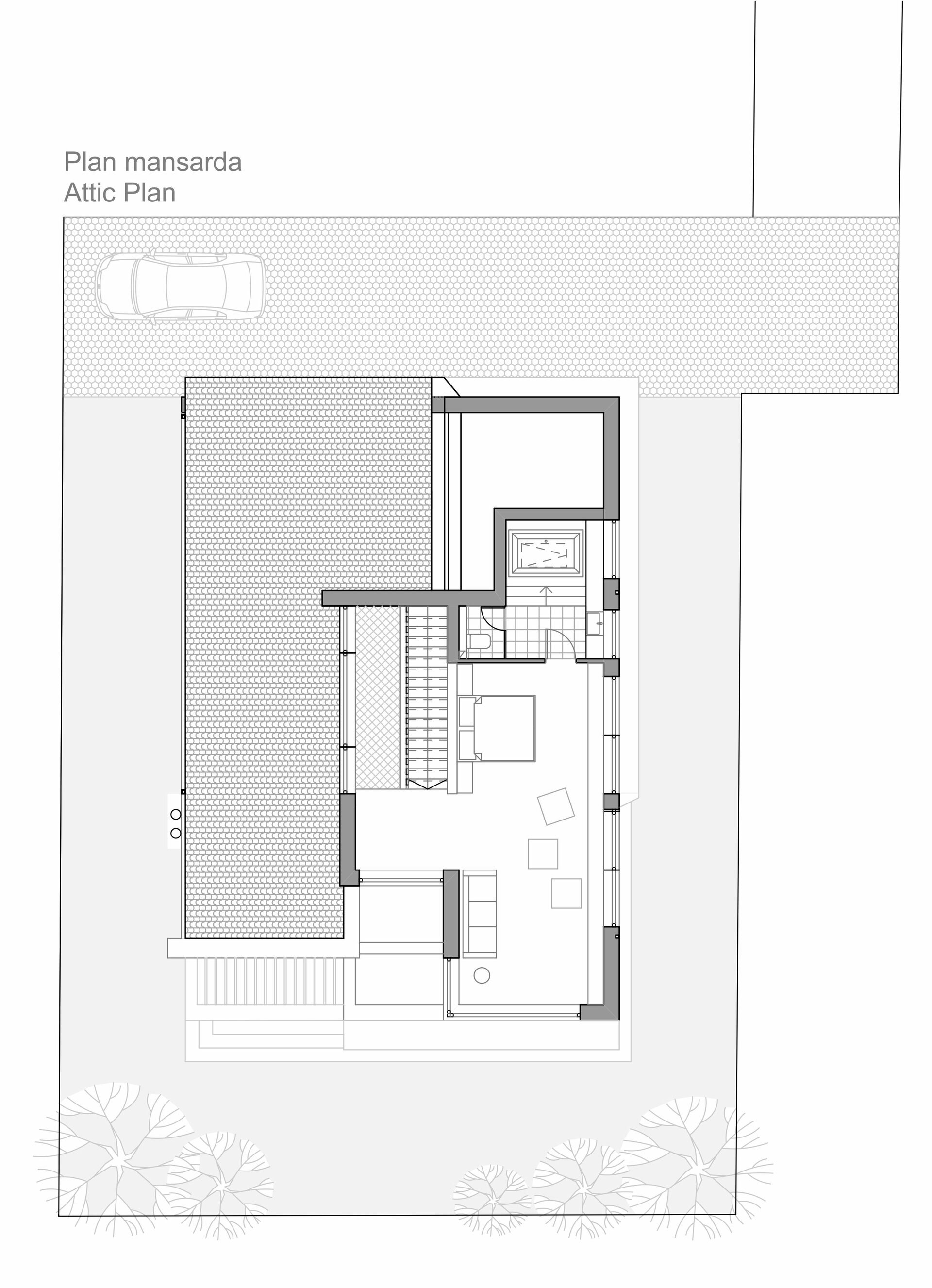
House North
Authors’ Comment
The land on which this house was built is located in a new area of Bucharest in the North. Located in the middle of a fragmented and non-unitary urban texture, developed quite chaotically, the land had few landmarks from which to start in the design of a single-family home. The natural decision was to treat it as such - an independent island, an introverted space oriented towards the only possible point of interest - the backyard benefits from a green curtain of an already existing vegetation.
We started from a simple functional scheme - a central bar of vertical circulation, which serves on both sides the functions necessary for the house . The functional zoning was divided into floors: ground floor - day area, first floor- night area and the attic is a playful space, intended for games and family reunions
Thus, the isolated volume on this land is a small fortress with small gaps, strictly functional on the entrance facade and on the long side facades. Instead, towards the backyard we oriented all the important spaces of the house, which also benefit from more consistent glazing.
The two slopes coverage, starting on different levels, creates a crescendo effect of the volume, marking at the same time the important parts - the peak oriented towards the entrance on the ground marks the access area and the high one from behind, to the south, actually orients the attic spaces towards the light. and the sky.
Related projects:
- House in Dumbrava Vlăsiei
- House STUDIO 1408
- AD villa
- The man’s house
- One Room House
- House in Skopelos
- House VM
- House VT
- House NR
- Bianu House
- Vasile Lucaciu House
- House in Cornetu
- “Munteniei 26” House
- Countryside House
- Single family house in Domenii
- Country house
- House North
- House in Bucharest
- A house for three generations
- Individual housing complex
- MC House
- Lake house
- Millo Village
- House on Logofăt Luca Stroici street
- Collection 10
- Contemporan Residence
- Greenfield House
- C+C House
