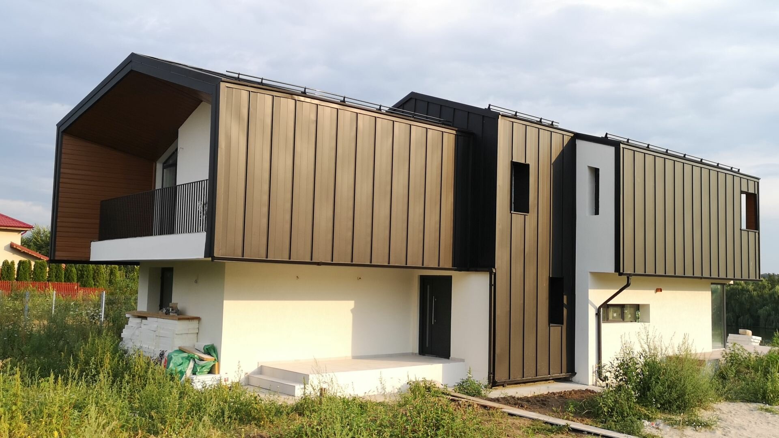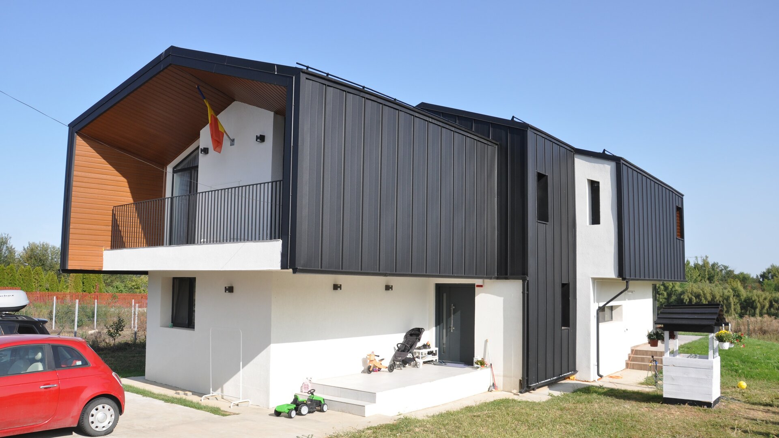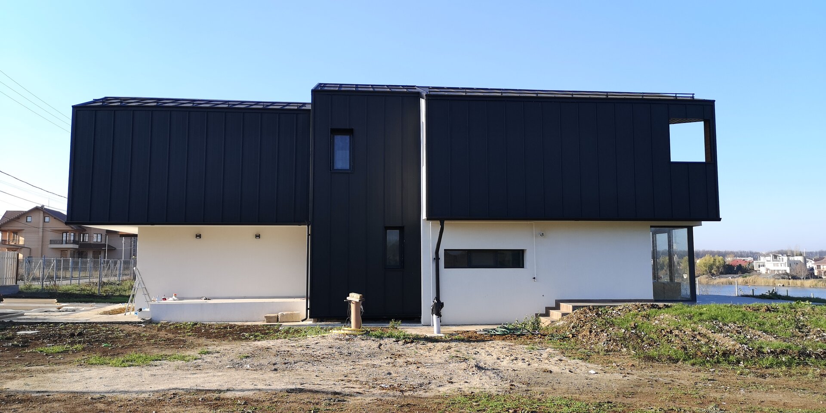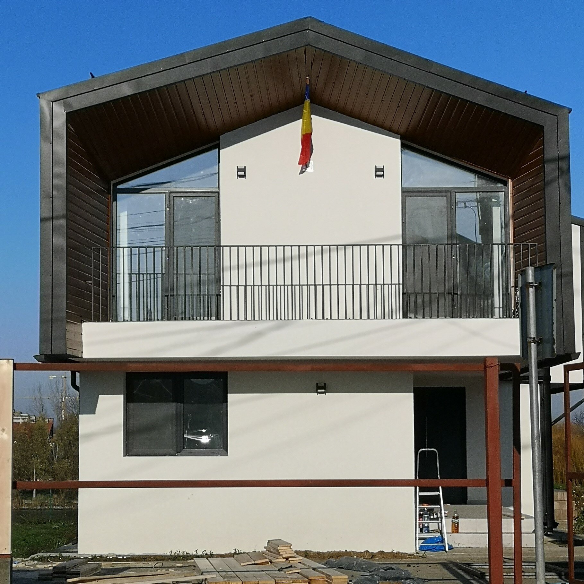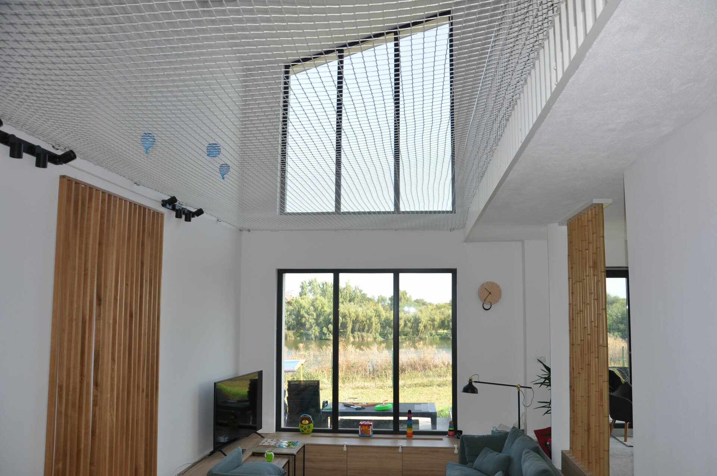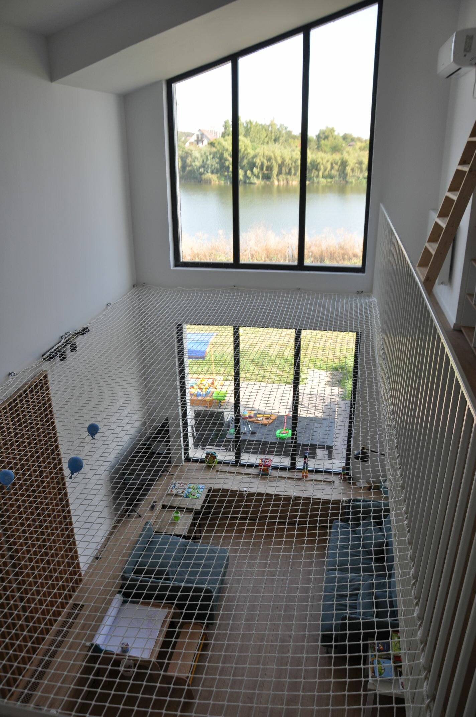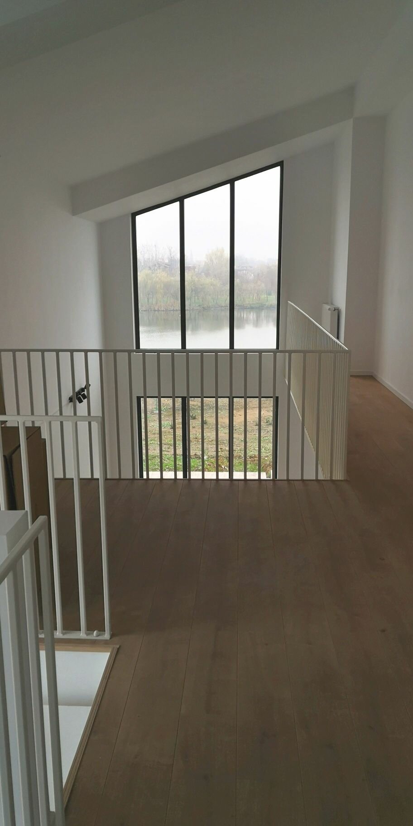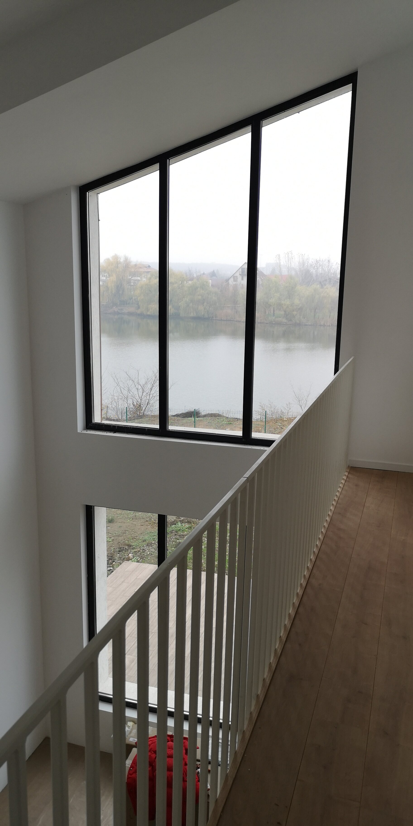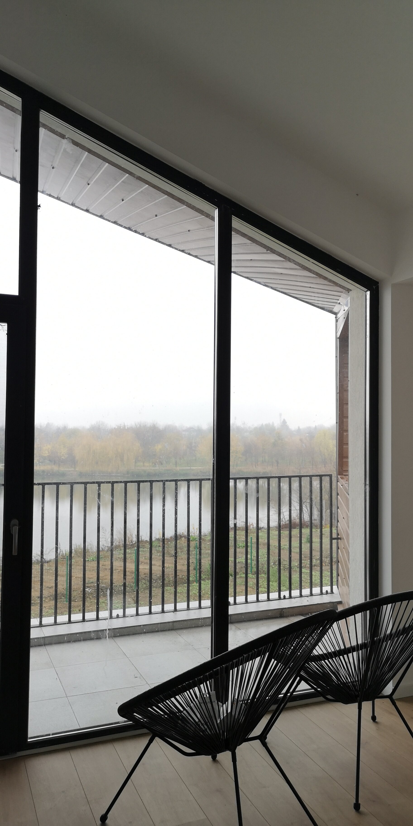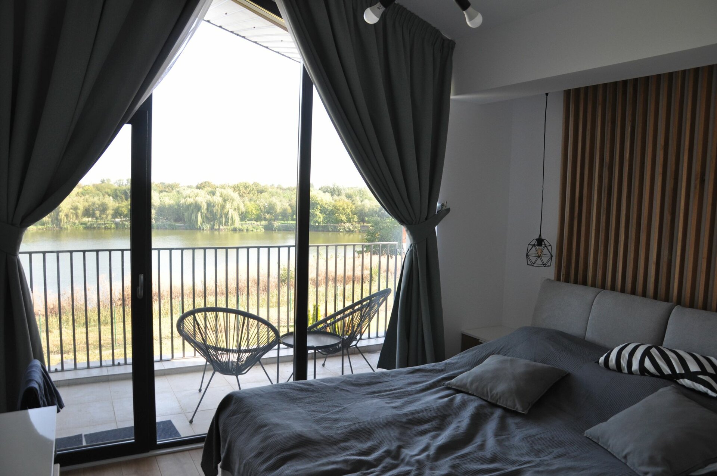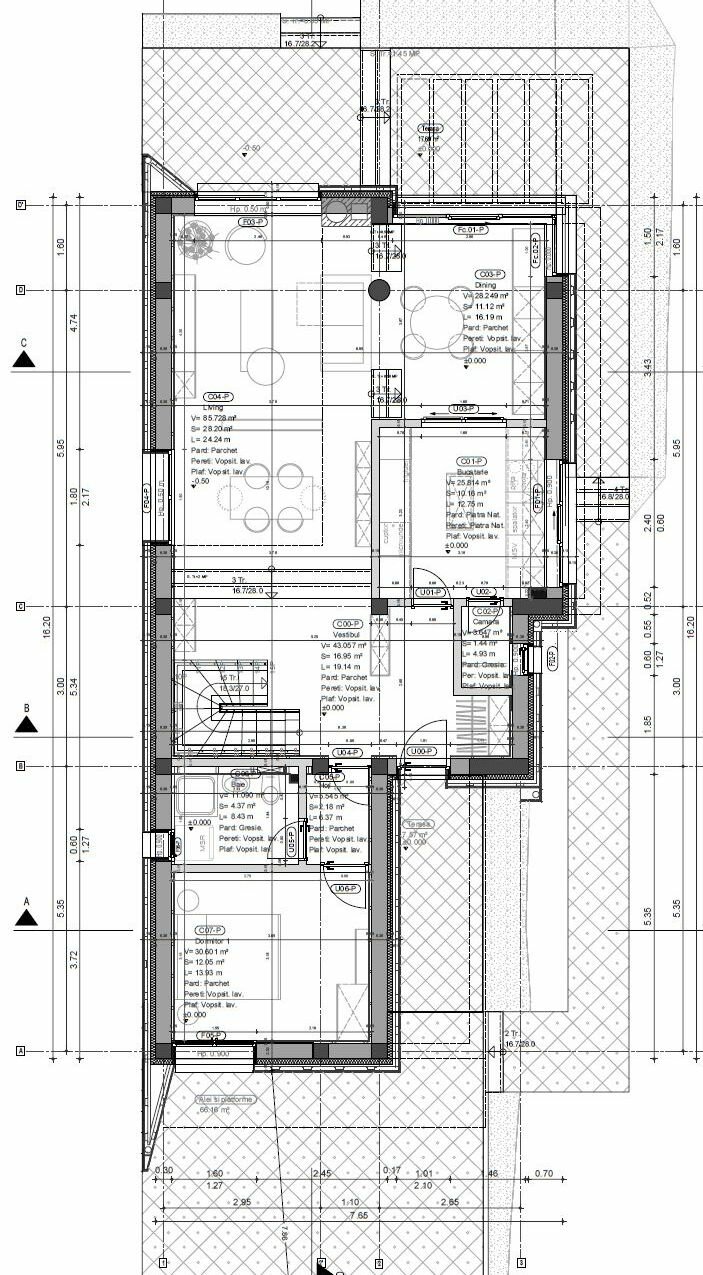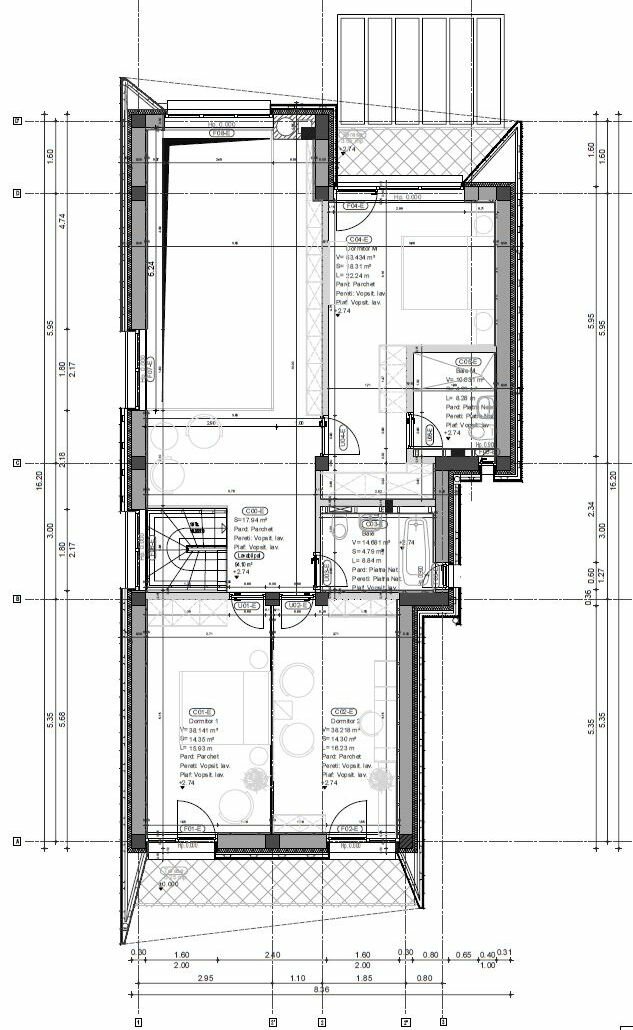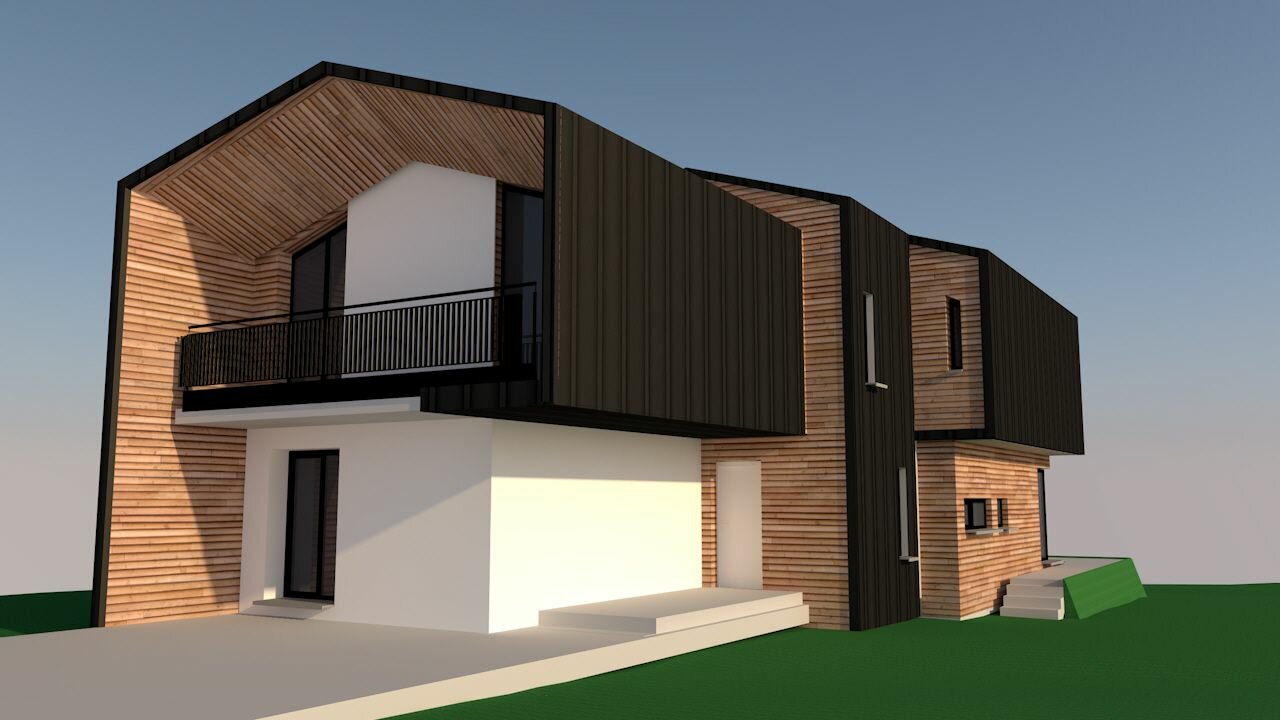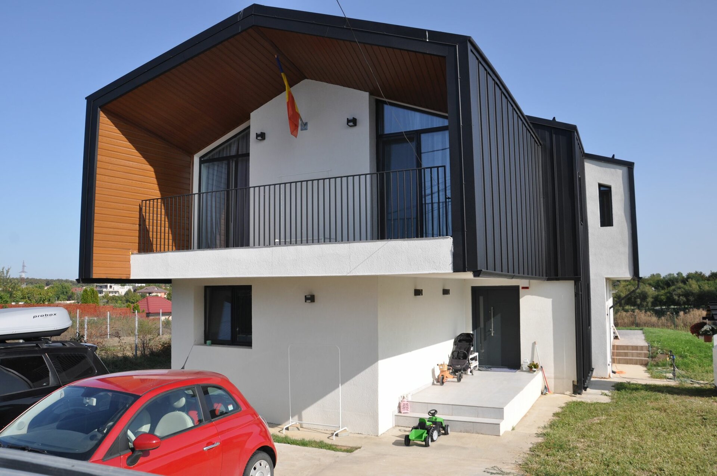
Lake house
Authors’ Comment
The single-family dwelling on the shores of Lake Colentina, located on the right bank, downstream, a few hundred meters from Mogoşoaia Palace was intended a low-budget building with a young family as the beneficiary. Beneficiaries accepted a contemporary concept for construction, while holding on to some more unusual ideas. Due to the shape of the land and a location concept that allows future couplings, as well as the eastward orientation of the long façade, the house has a secondary façade facing the lake. The living room (with the height of two levels) is facing the lake, as opposed to the main entrance from the street. Due to the orientation and opening to the lake, the general volumetria is "telescopic", gradually leaving the building towards the courtyard. This concept has amplified the dynamics of the volumes, so as to draw to the area of interest the dominant functions: the living room and the master bedroom, allowing the façade from the lake the opening and the highest height. Withdrawal under the floor volume of the passage before the main entrance amplifies the volumetric development on the same direction, but also solves the protection of this route. The choice of exterior finishes was made in the spirit of austerity of the budget but also of maintaining the quality of the image and its framing in a contemporary formula.
Related projects:
- House in Dumbrava Vlăsiei
- House STUDIO 1408
- AD villa
- The man’s house
- One Room House
- House in Skopelos
- House VM
- House VT
- House NR
- Bianu House
- Vasile Lucaciu House
- House in Cornetu
- “Munteniei 26” House
- Countryside House
- Single family house in Domenii
- Country house
- House North
- House in Bucharest
- A house for three generations
- Individual housing complex
- MC House
- Lake house
- Millo Village
- House on Logofăt Luca Stroici street
- Collection 10
- Contemporan Residence
- Greenfield House
- C+C House
