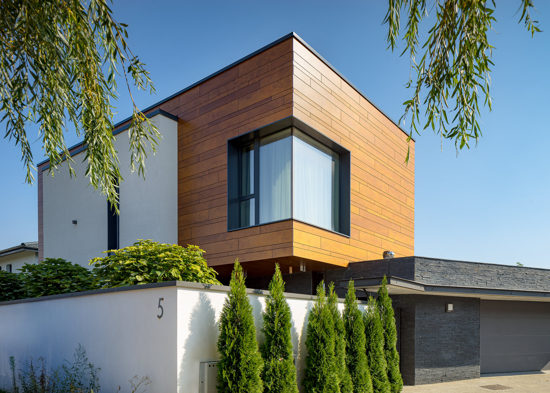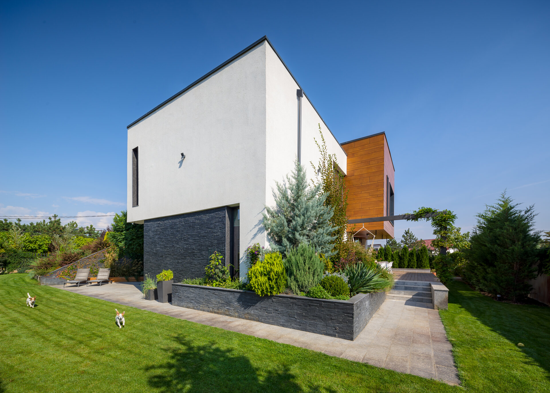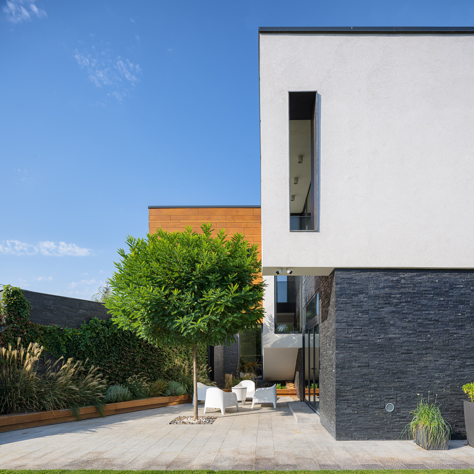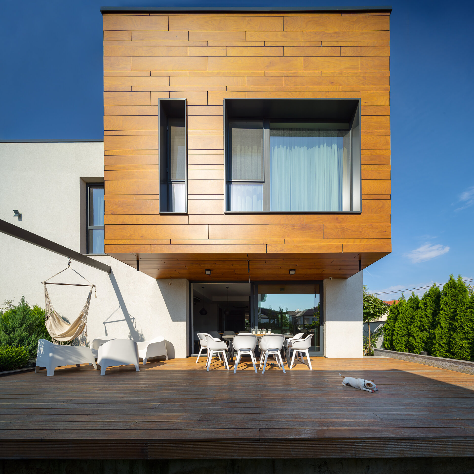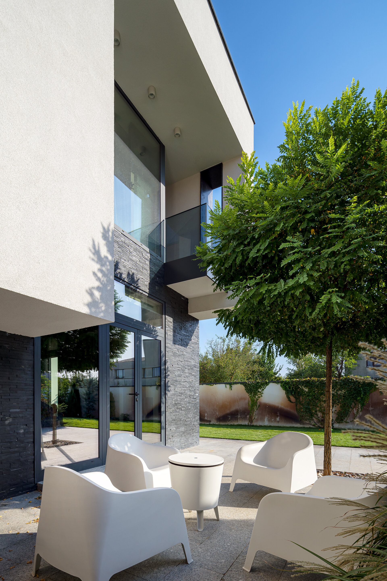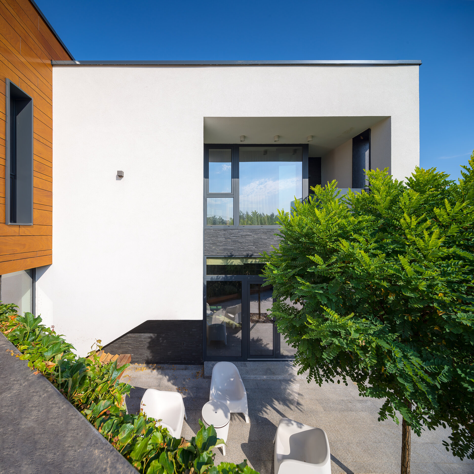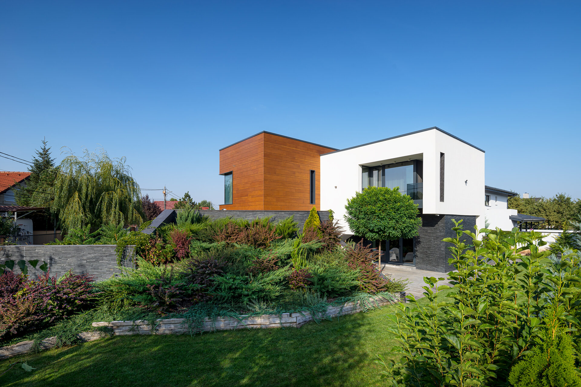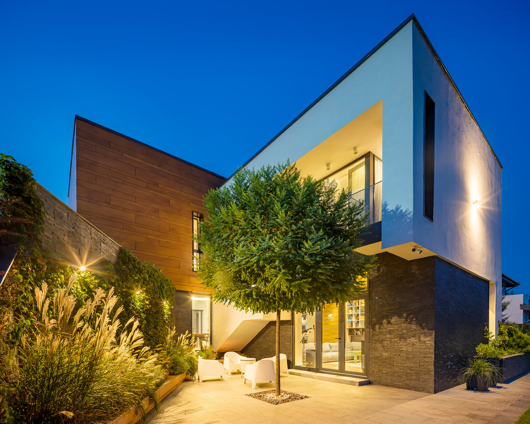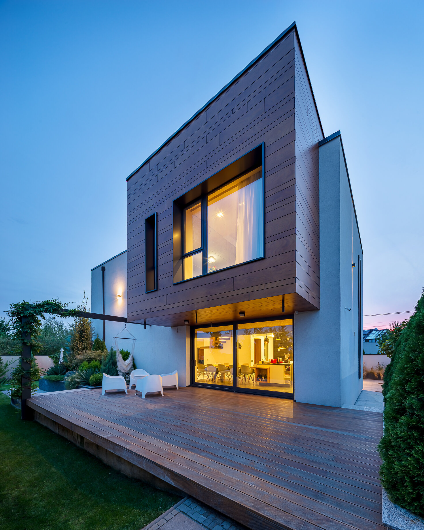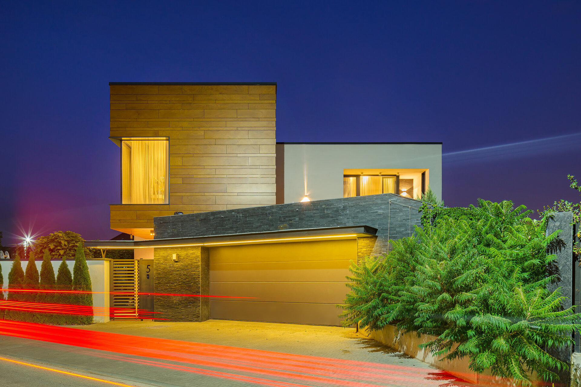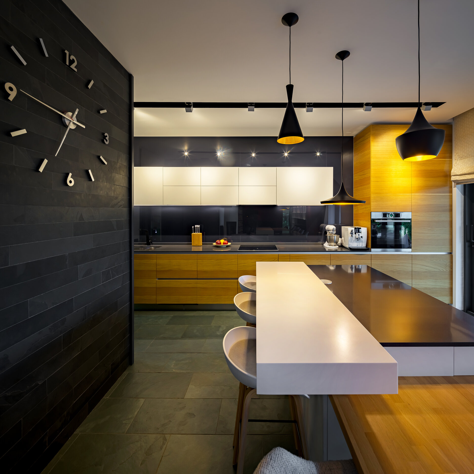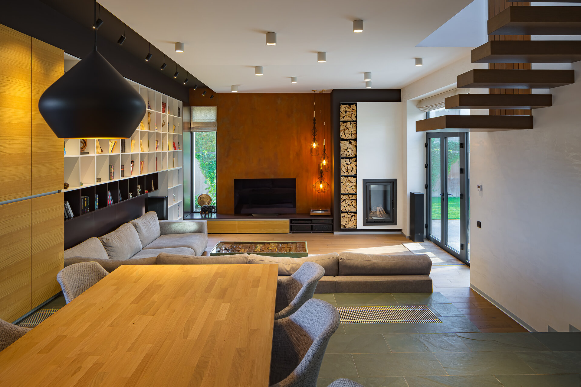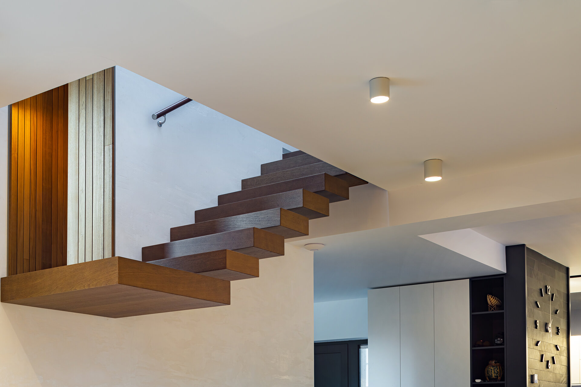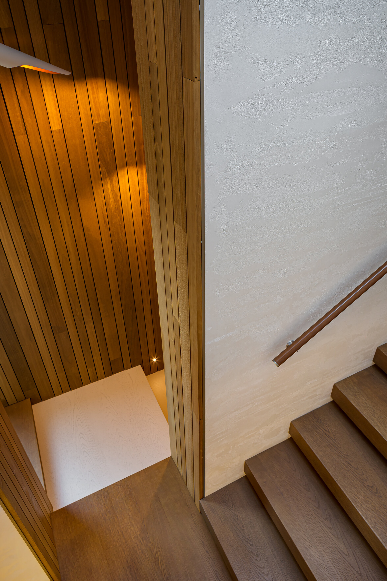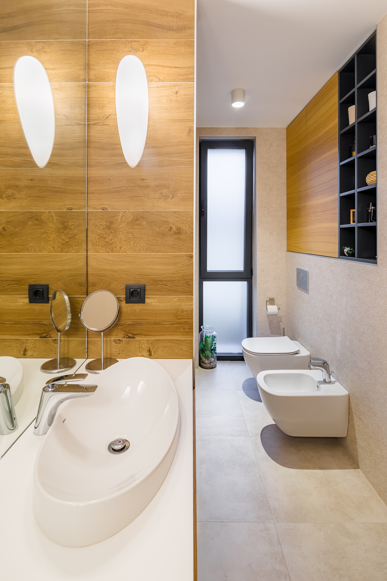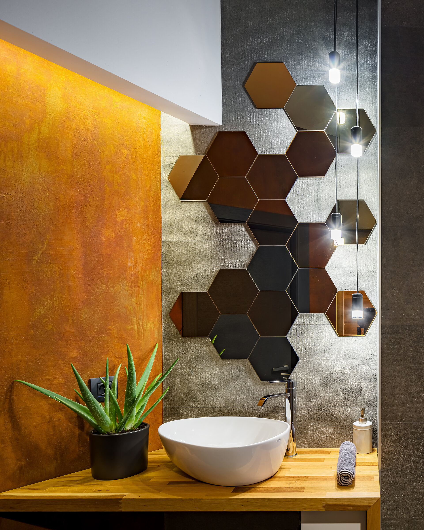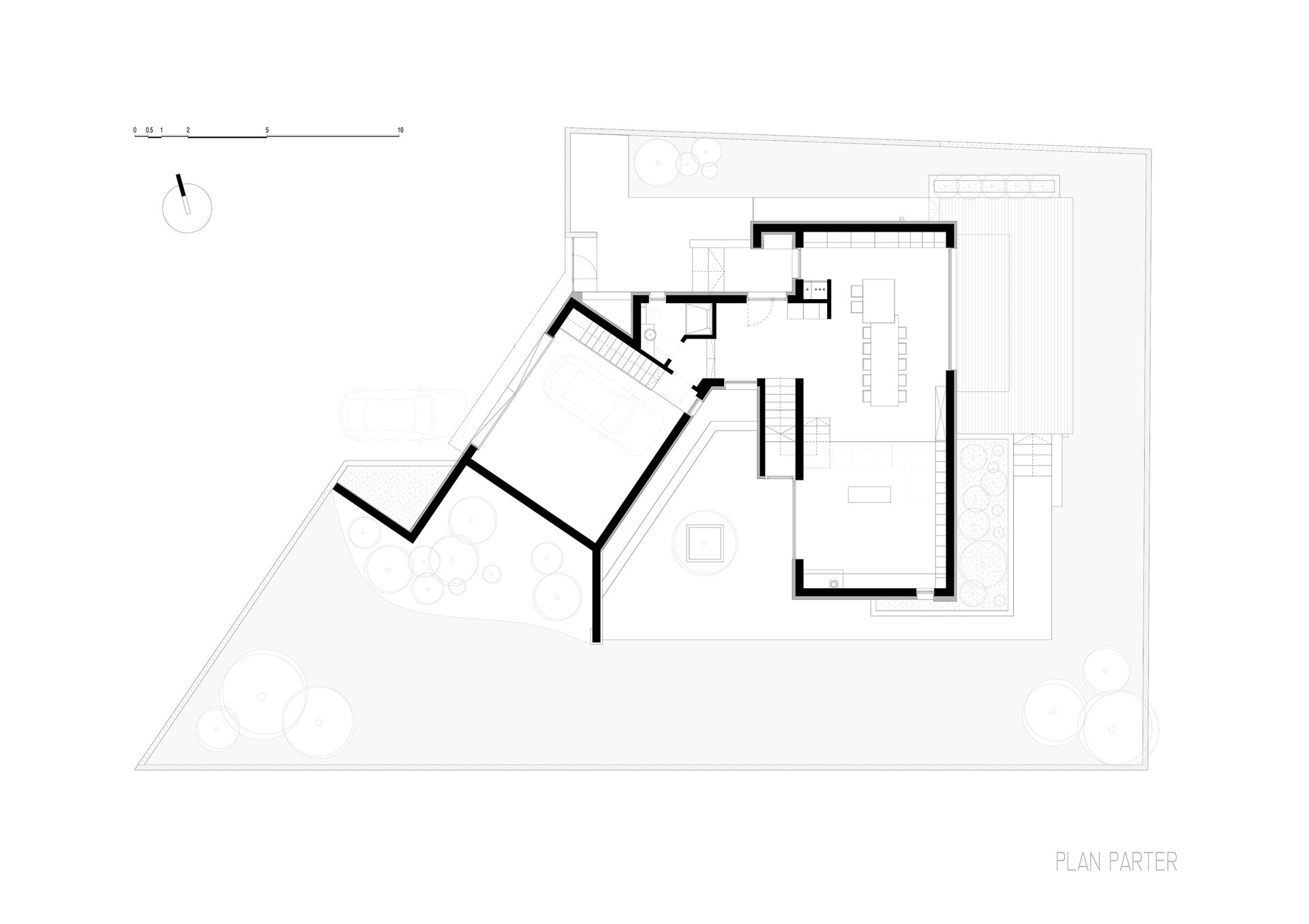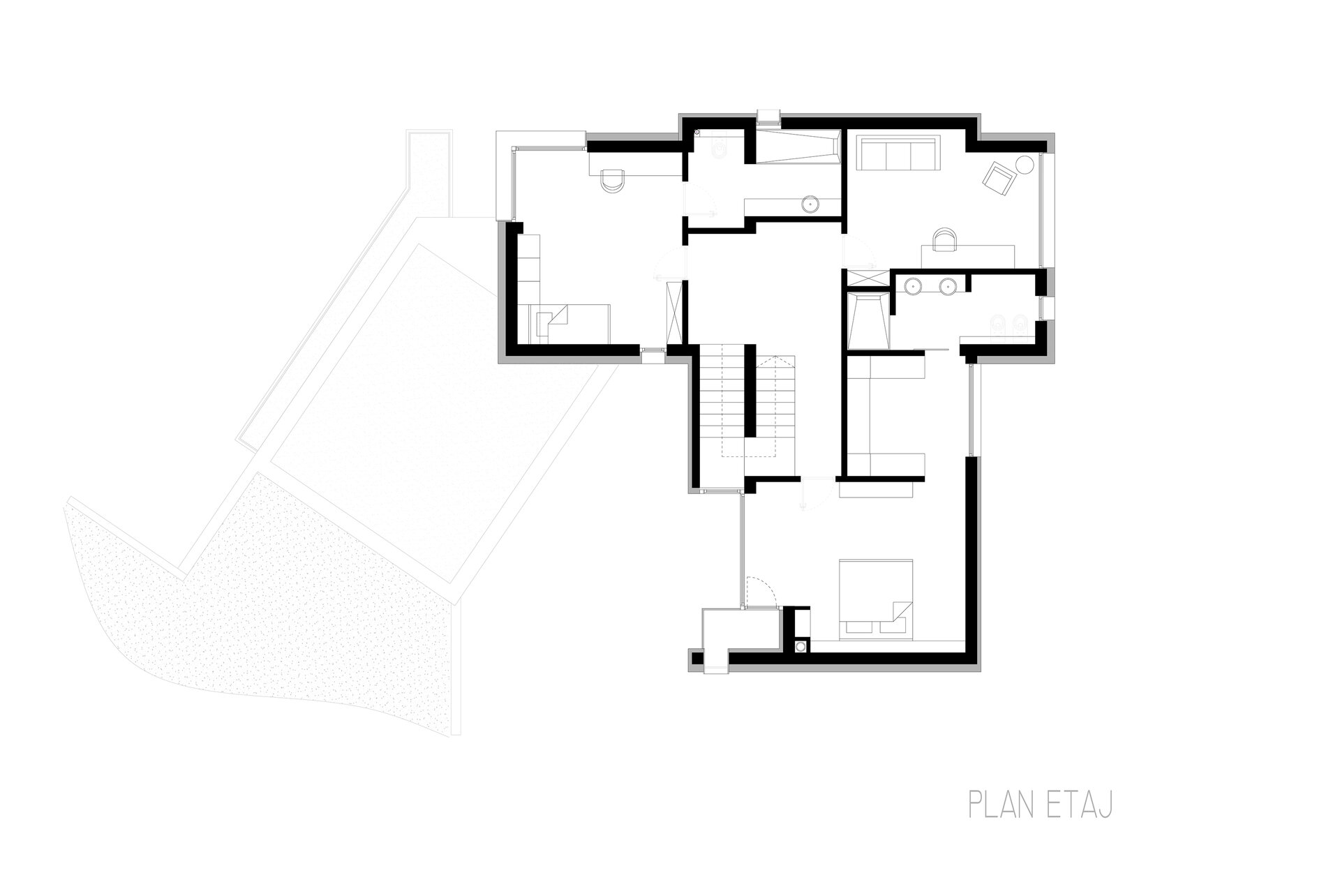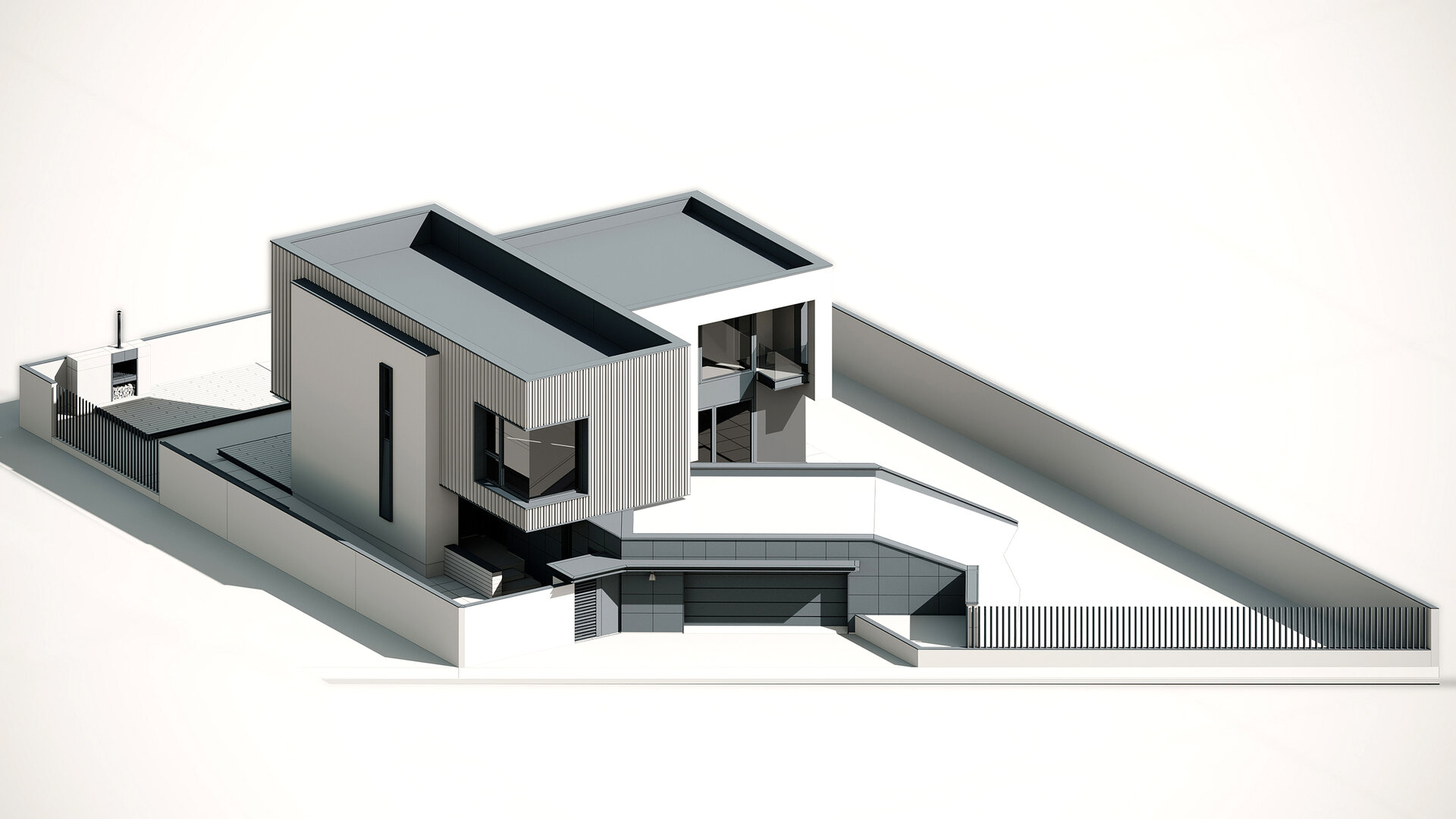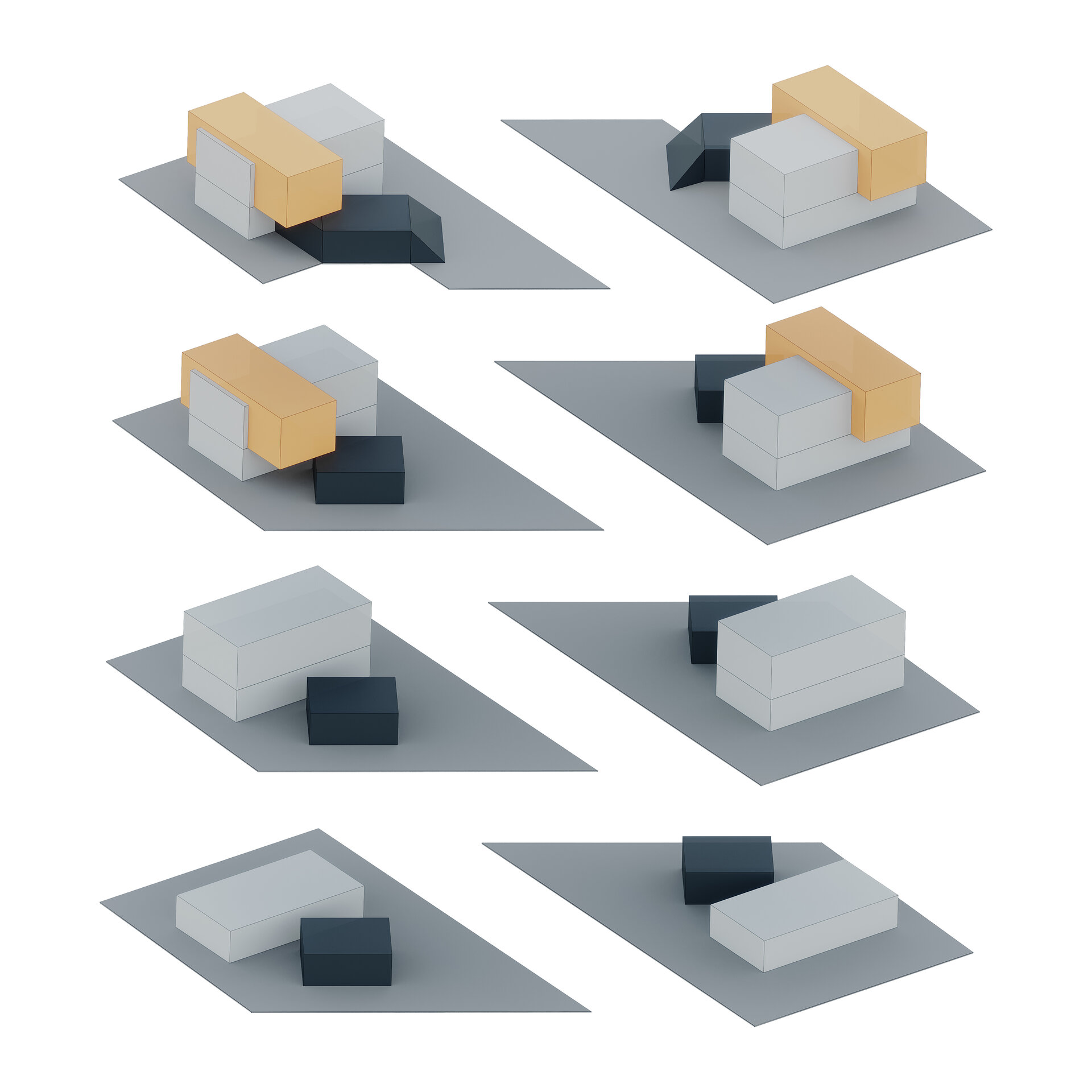
MC House
Authors’ Comment
Located in a rapidly expanding residential area, bordering Bucharest, MC House benefits from a relatively generous lot. The atypical trapezoidal shape of the site inspired a composition made by juxtaposing three volumes, where each volume takes over the alignment of the adjacent sides. The house blends seamlessly into the natural environment thanks to the artificial soil slopes and planters located right next to the facades. The south-facing inner courtyard, created by the overlapping of the volumes, receives even more privacy as the vegetation grows. The fencing towards the street transforms the space in front of the garage into a private-public area, favoring the perception of the volumes and the accessibility to the house. The use of natural materials such as slate and wood, harmonize with the environment and chromatically separates the volumetric elements. The structural solutions allowed an upper floor that completes the urban image towards the street and protects the garden terrace with its generous console.
- House in Dumbrava Vlăsiei
- House STUDIO 1408
- AD villa
- The man’s house
- One Room House
- House in Skopelos
- House VM
- House VT
- House NR
- Bianu House
- Vasile Lucaciu House
- House in Cornetu
- “Munteniei 26” House
- Countryside House
- Single family house in Domenii
- Country house
- House North
- House in Bucharest
- A house for three generations
- Individual housing complex
- MC House
- Lake house
- Millo Village
- House on Logofăt Luca Stroici street
- Collection 10
- Contemporan Residence
- Greenfield House
- C+C House
