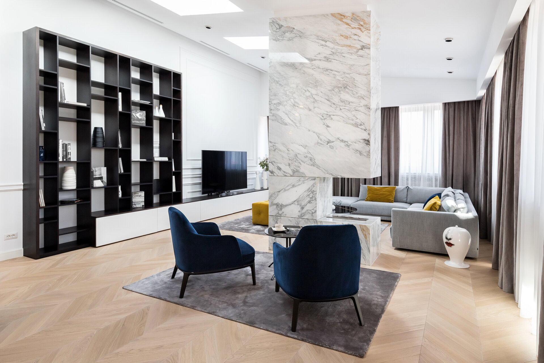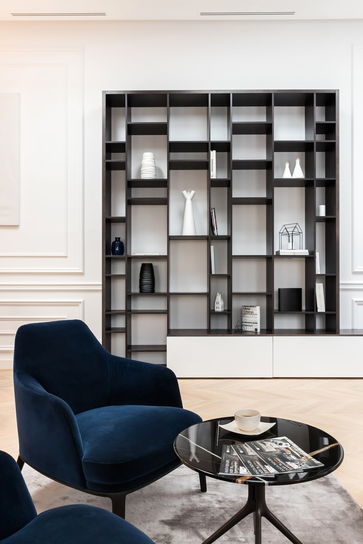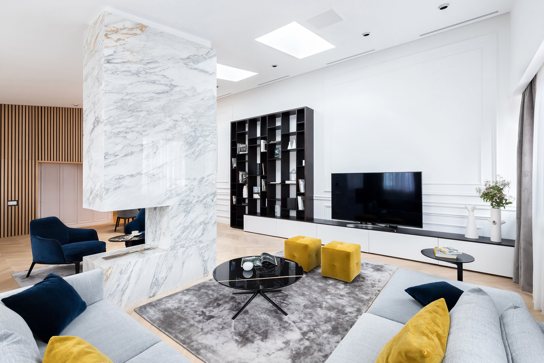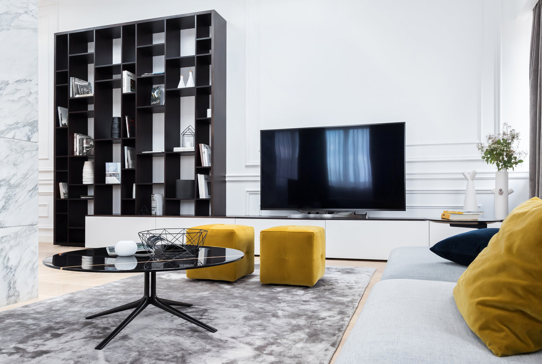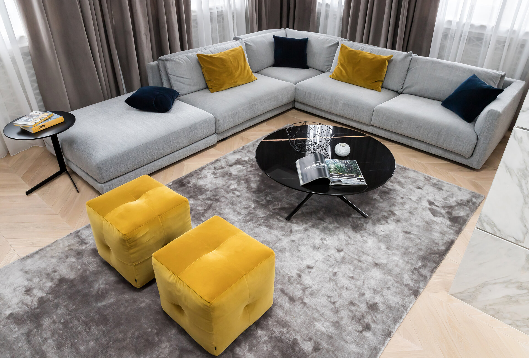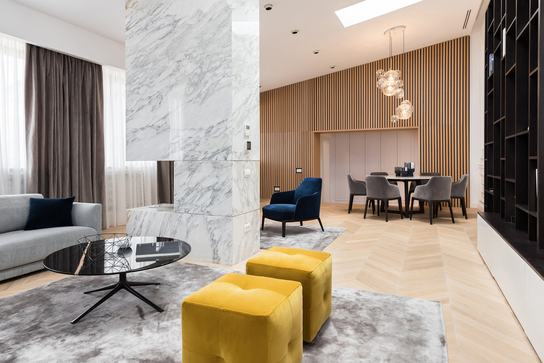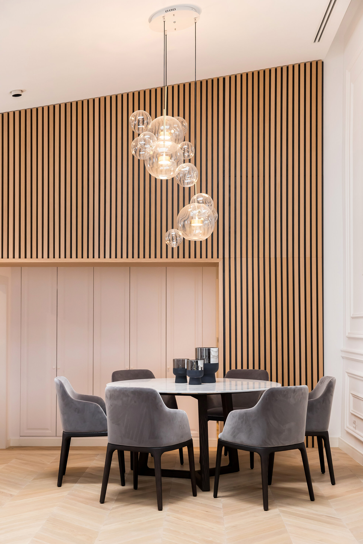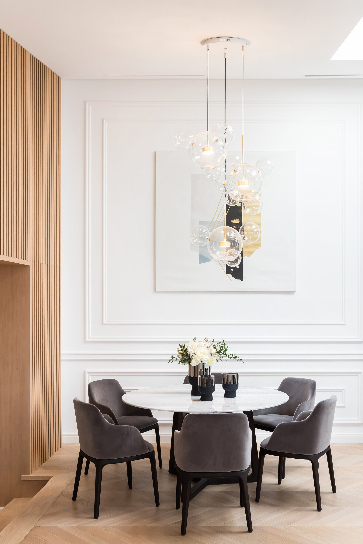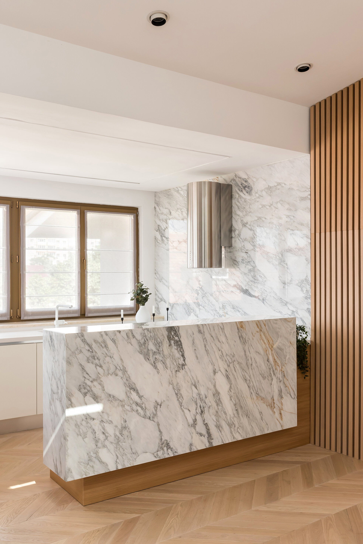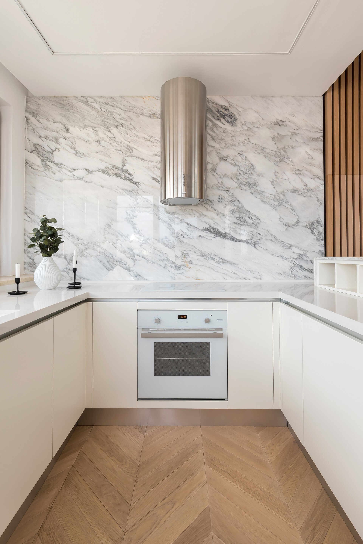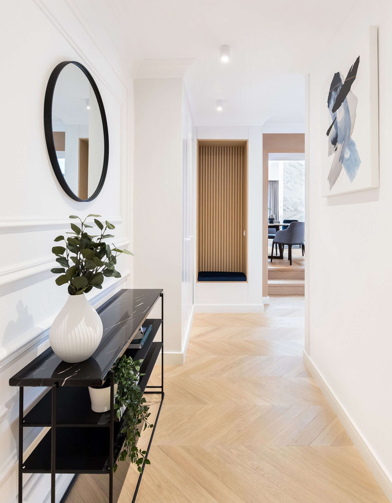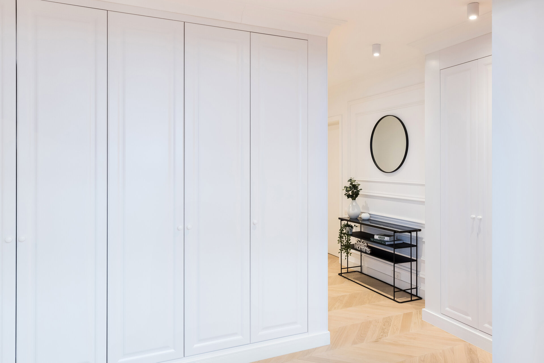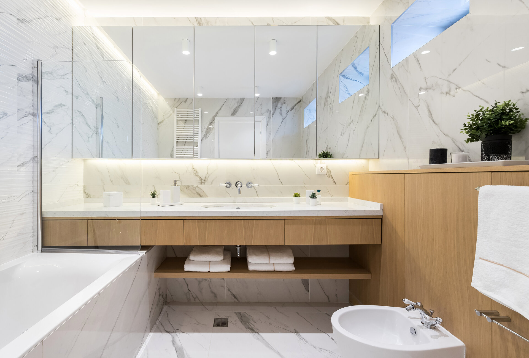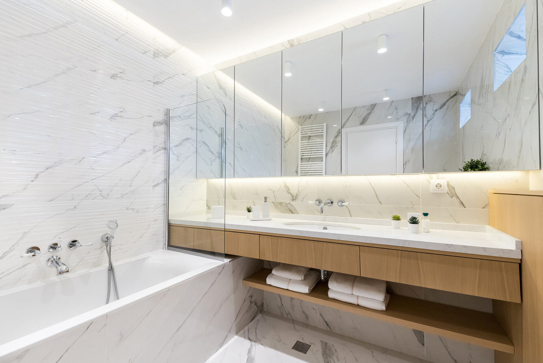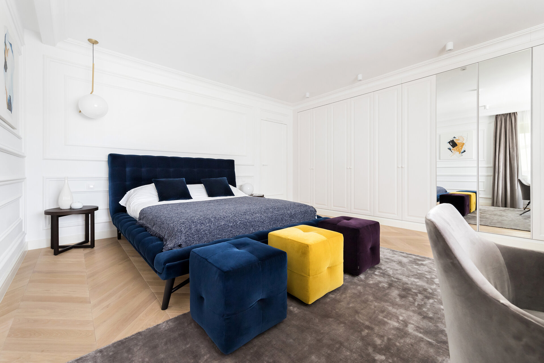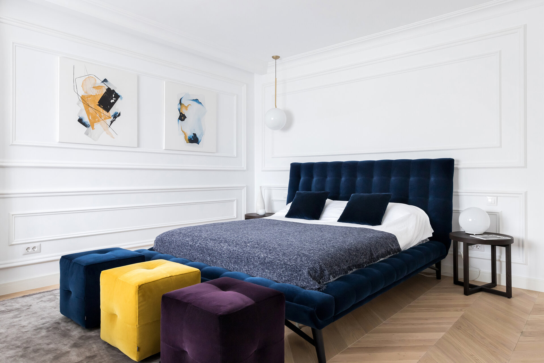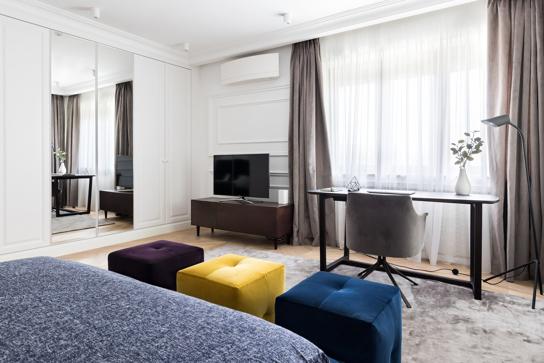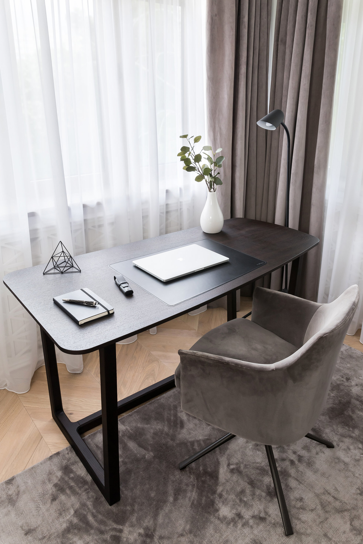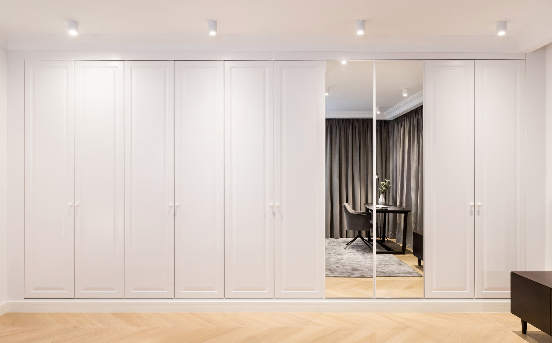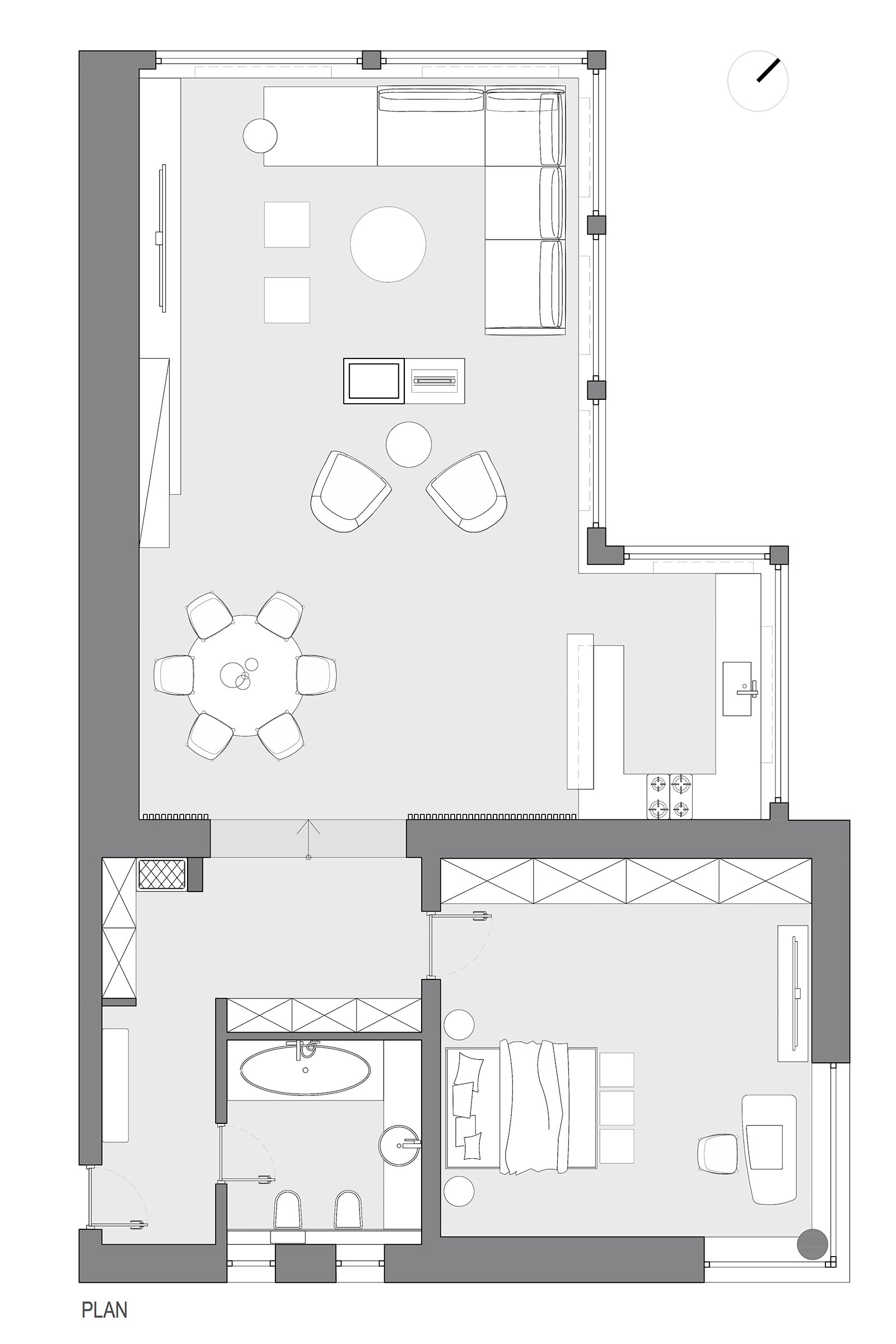
Marble Loft
Authors’ Comment
The main purpose of the project was to create a timeless and elegant design, which at same time expresses our love for natural materials - especially marble and wood - combined with neutral shades of beige and gray, positioned on a pure - white background, in order to highlight the refinement and precious appearance of these finishes.
The new created interior, with an area of 110 sqm., reveals itself to the visitor in a contemporary - eclectic style, enriched with reinterpreted classic elements - such as decorative profiles, that cover the white walls of the rooms and the parquet flooring in Chevron pattern, aimed to give a feeling of warmth and refinement throughout the entire home.
Upon entering the main area of the apartment, we see a fireplace, clad in precious Calacatta marble and designed as a slender silhouette, gathering the living room, dining room and a small kitchen around it, all arranged in an open space configuration.
The kitchen is visually delimited from the rest of the living area by a furniture island, clad in natural Calacatta Gold marble, similar to the fireplace. The intention was to treat the kitchen area in a discreet and neutral way, so that this area does not stand out, but integrates harmoniously in the arrangement, in the form of a bar area and small preparation. For this purpose, only lower furniture bodies were used, colored in white and placed directly on the floor, with sufficient storage area and built-in appliances.
The desire to render depth and to emphasize the generous height of the living room area, was materialized through several gestures. One of them is the cladding of one of the walls in the open-space area, with wooden slats, positioned vertically. This detail of texture change also has the role of marking, in a subtle way, the delimitation and the transition from the day area to the night area. The generous vertical wooden surface gives a warm touch to the ambiance.
The access into the bedroom is made through a filomuro type of door, integrated in plan with the wall, aimed to discreetly mark the entrance and exit of the room. The walls of the bedroom, including the door, are covered with decorative profiles and painted in white, configured in such way to present a bright, neutral background, with the puropse of highlighting the accent-furniture and colored objects in the room. The built-in, custom-made wardrobe, is designed in the same style with profiled doors, to give a continuous and unitary look.
Keeping the same color palette and type of materials used in the other rooms, was one of the main intentions in arranging the bathroom. The wall and floor finishes present a similar marble pattern, as the natural Calacatta Gold Marble used in the living room area. The suspended storage bodies are fully covered with mirror, in order to visually enlarge the room.
The overall image obtained in the end, suggests a calm, relaxing and at the same time elegant atmosphere, as desired by our customer.
Related projects:
- Apartment PS60
- Atlantic Apartment
- A&A Apartment
- LC Apartment
- Giulia House
- N23D House
- AA Duplex Mumuleanu
- The Nest Apartment
- Yoshi Apartment
- RMR30
- Spa V
- Light comes first
- House with a Liquidambar
- Downtown Fusion
- Timeless shapes
- Single family house in Domenii
- Apartment E
- House T108
- M1 House
- House I 64
- Apartment MP
- Studio Plaza
- Tatu 23
- Flacara Apartment
- Lake House
- Loft AHM
- Reabilitation
- Loft ERK
- Loft BIL
- Industrial Infusion
- Shades of Black
- Apartment Z4
- Nicolae Balcescu House
- Marble Loft
- Apartament L
- Duplex Emerald
- Cheers Apartment
- Pastel Charm
- MicroMax studio
- Black House
- Blue66
- Carbon Blue
- Interior design of House D
- Apartment C
- Pastel Hygge
- M. Apartment
- RHV Suite
- Apartment M
- AF House
