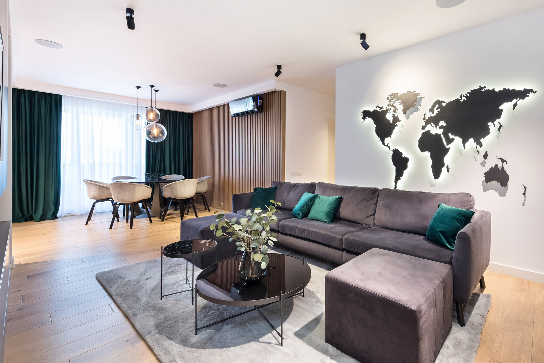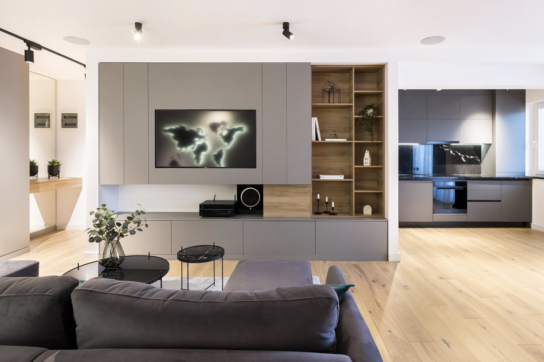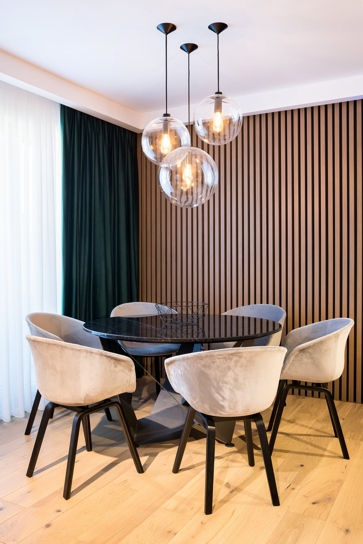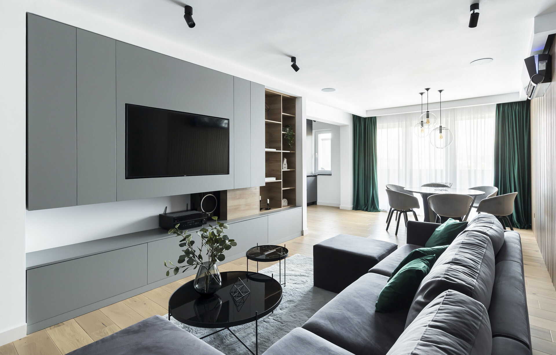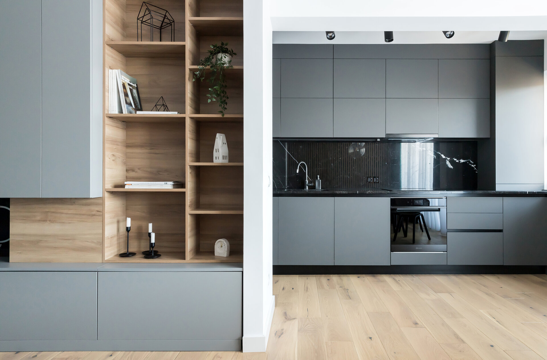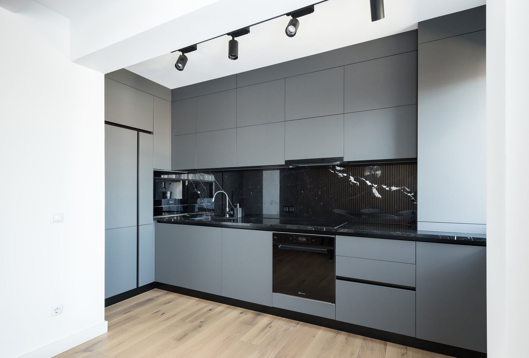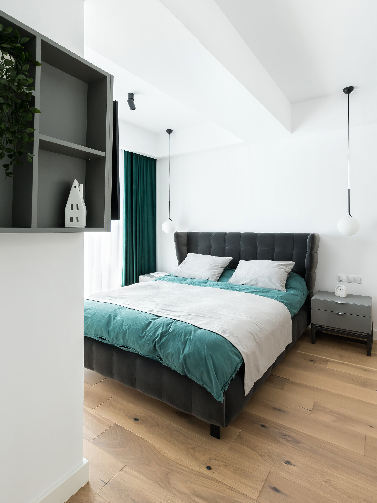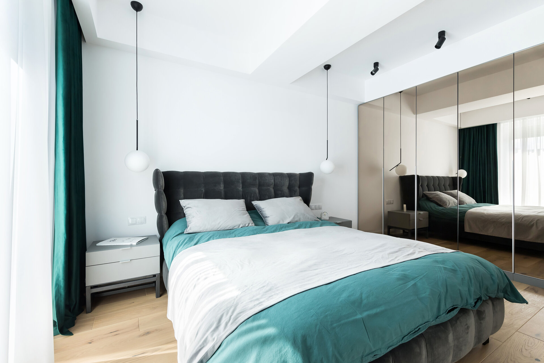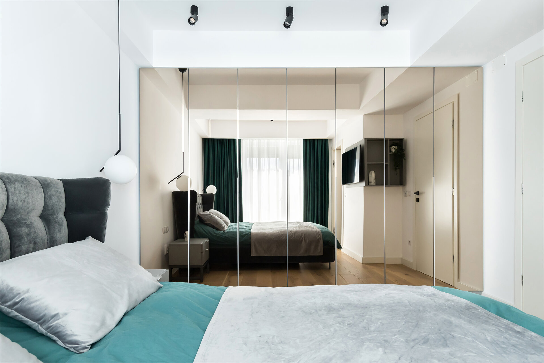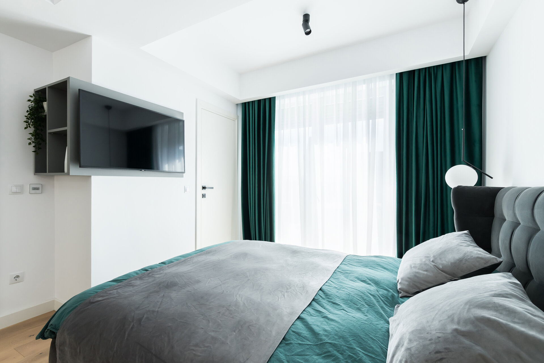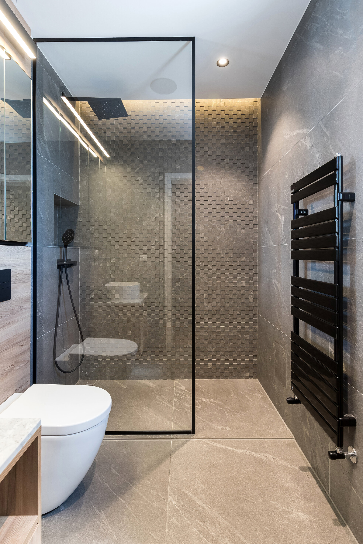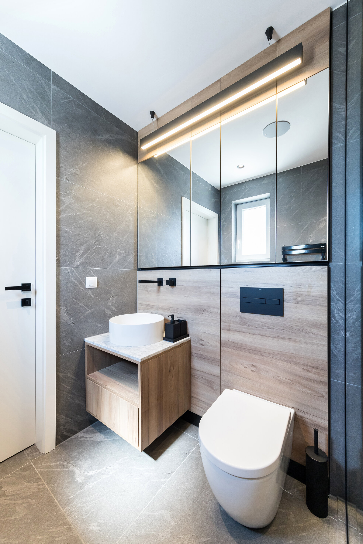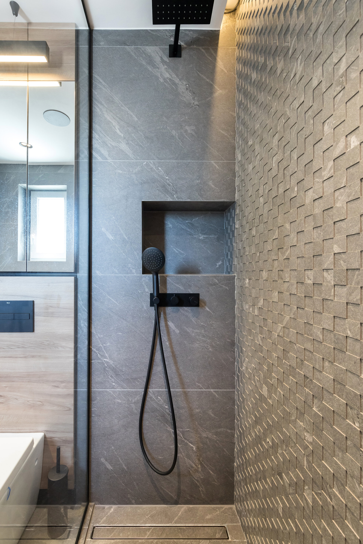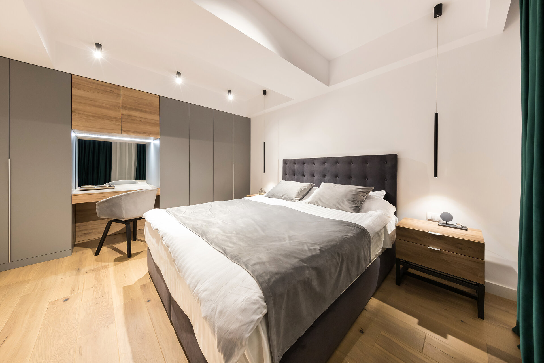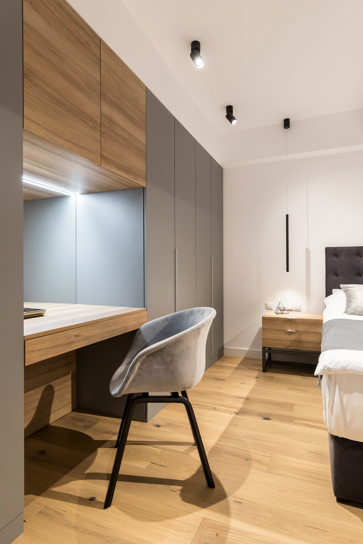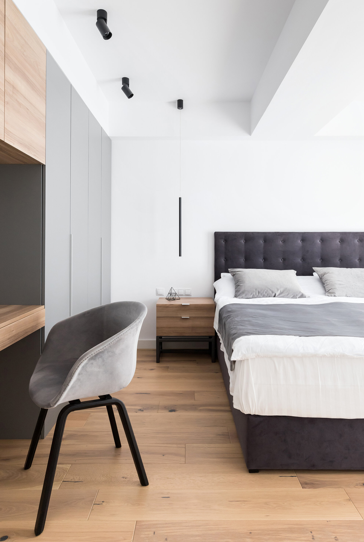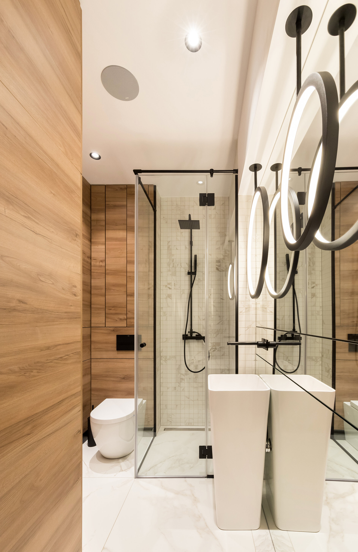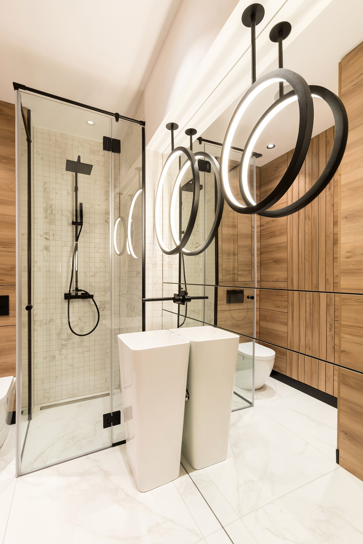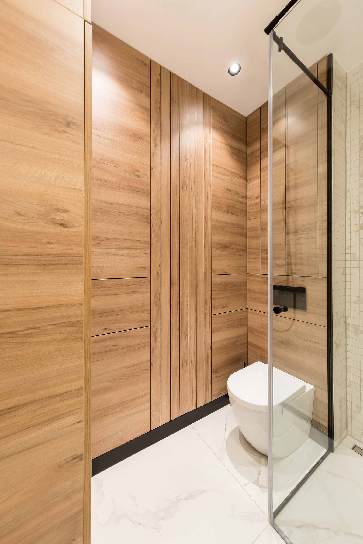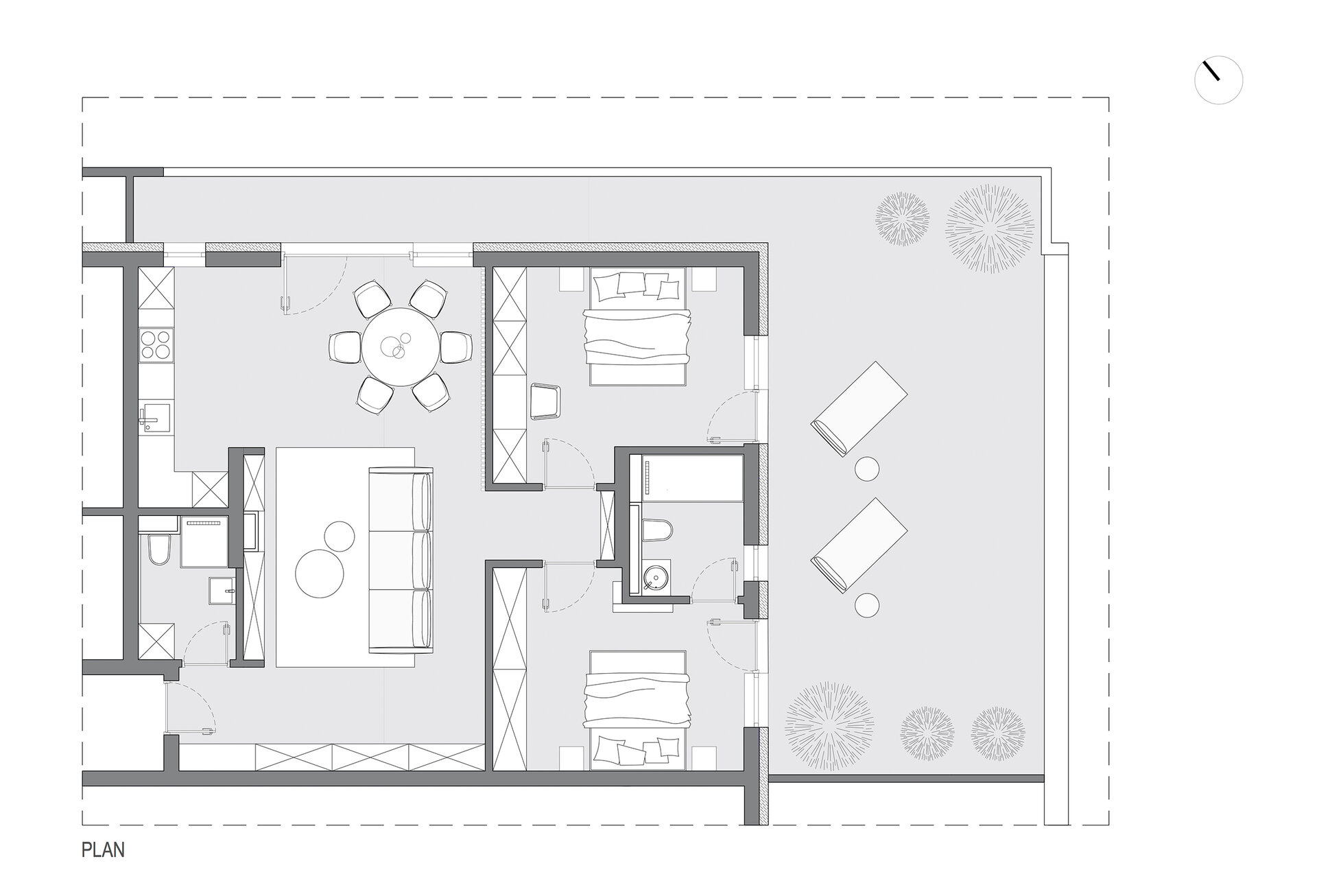
M. Apartment
Authors’ Comment
The two-bedroom apartment, with an area of 80 sqm., is located in the central area of Sibiu, on the top floor of a recently completed building and has a generous terrace overlooking the historic city center. The clients wanted a contemporary style interior design, characterized by a dark color palette, in contrast to materials in warm shades, such as natural wood.
The project started from the "heart of the house" - the living area with open-space configuration, including the kitchen and dining area - the place where family members or friends gather in the evening and in the morning. One of the client’s wishes was to integrate decorative objects, reminding of their passions - such as travelling or wine tasting. Regarding this wish, we integrated one main decorative piece in the living area, a 3D world map made to order from sheet metal cut with plasma, highlighted scenographically by the various lighting sources provided.
The living room area exhibits in the most obvious way the palette of colors and materials chosen, which characterize the entire modern design approach: neutral shades of gray chosen for the furniture, in contrast to details made of natural wood, which warm up the ambiance and a shade of emerald green, materialized in the form of an accent color.
A light industrial image is provided by the technical lighting fixtures -in form of spotlights on metallic rail, with matte black finish, accompanied by black metal accents in furniture objects like the coffee tables or dinig table.
The project had to respond to different challenges, due to the spatial configuration. One of them represented the depth of the living area: to preserve the fluidity of the space and to facilitate access to the bedrooms, dining room and kitchen, the sofa area was shaped like an "island". Another challenge was to optimize the space as much as possible, in order to be able to integrate sufficient storage areas and display areas. These areas have been differentiated by textures and colors: the exposure areas are highlighted by choosing a light shade of natural wood to capture attention, and the closed storage areas are masked with light gray painted fronts to form a neutral and elegant / minimalist background.
The dining area is visually delimited in a subtle way, by changing the texture of the adjacent wall: the matte white finish is replaced by vertical wooden slats.
The kitchen integrates harmoniously with the living and dining area. All household appliances are built-in, in order to be able to mark a subtle presence of the kitchen in the living area. The black marble countertop complements the dining table and is a refined, precious accent in the arrangement.
The bedrooms keep the proposed color palette and materials, also used in the other rooms. Precious textures of natural stone, such as white and gray marble, were used in the design of the two bathrooms.
In the master bedroom, as well as in the guest bathroom, we opted for a minimalist furniture and mirrored fronts, with the intention of creating an effect of visual magnification of the space.
Related projects:
- Apartment PS60
- Atlantic Apartment
- A&A Apartment
- LC Apartment
- Giulia House
- N23D House
- AA Duplex Mumuleanu
- The Nest Apartment
- Yoshi Apartment
- RMR30
- Spa V
- Light comes first
- House with a Liquidambar
- Downtown Fusion
- Timeless shapes
- Single family house in Domenii
- Apartment E
- House T108
- M1 House
- House I 64
- Apartment MP
- Studio Plaza
- Tatu 23
- Flacara Apartment
- Lake House
- Loft AHM
- Reabilitation
- Loft ERK
- Loft BIL
- Industrial Infusion
- Shades of Black
- Apartment Z4
- Nicolae Balcescu House
- Marble Loft
- Apartament L
- Duplex Emerald
- Cheers Apartment
- Pastel Charm
- MicroMax studio
- Black House
- Blue66
- Carbon Blue
- Interior design of House D
- Apartment C
- Pastel Hygge
- M. Apartment
- RHV Suite
- Apartment M
- AF House
