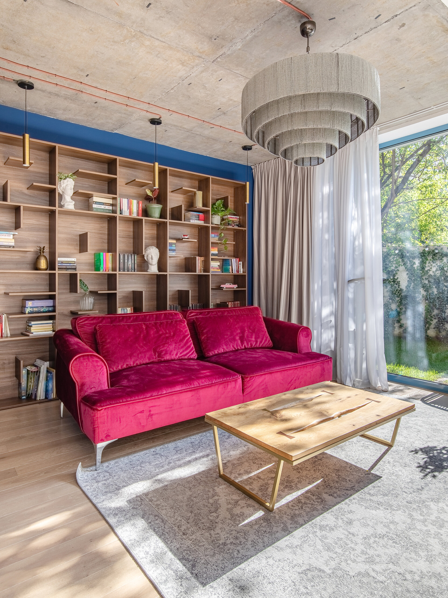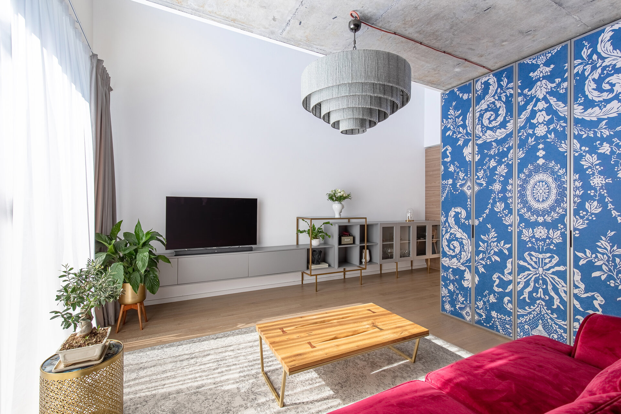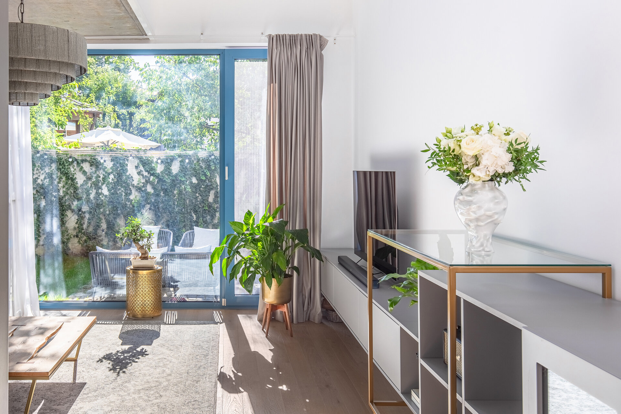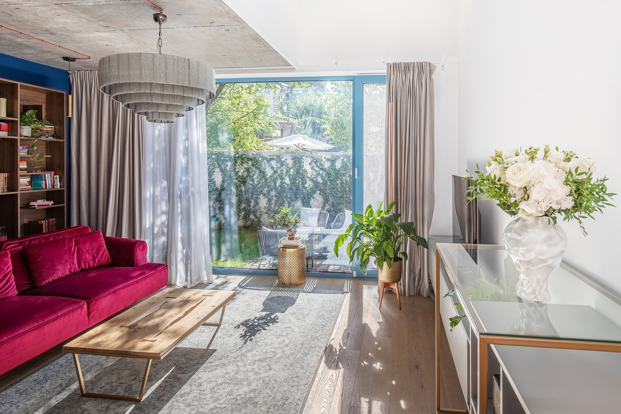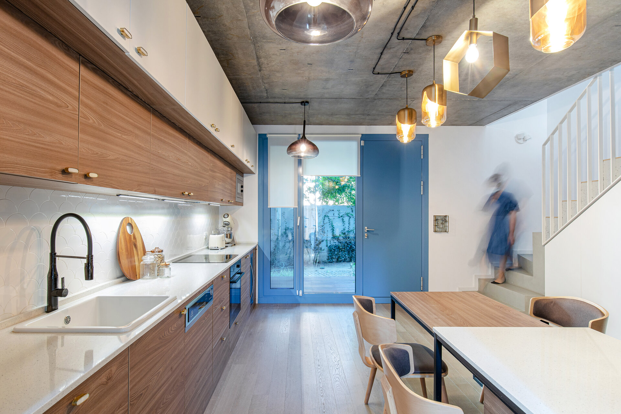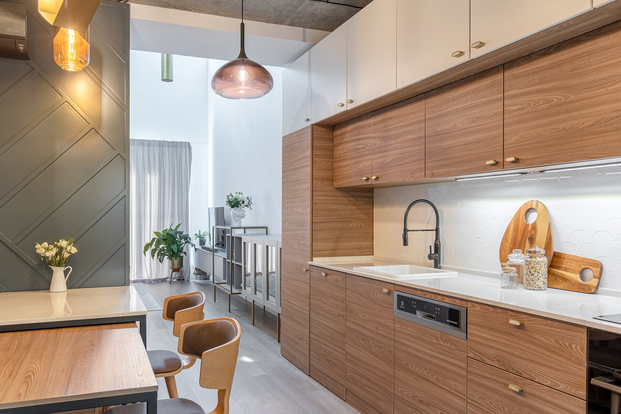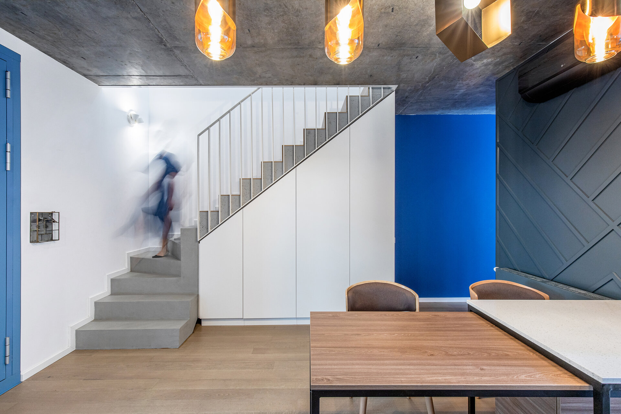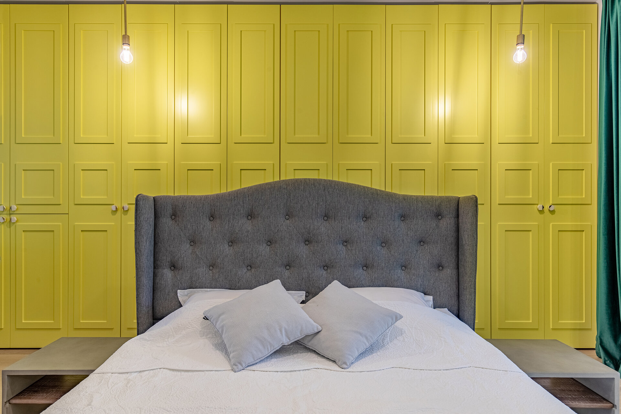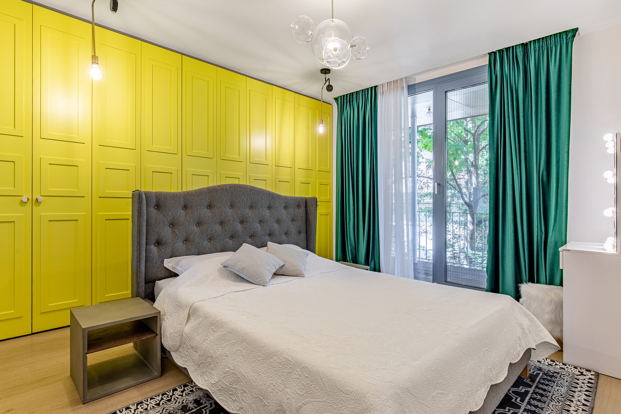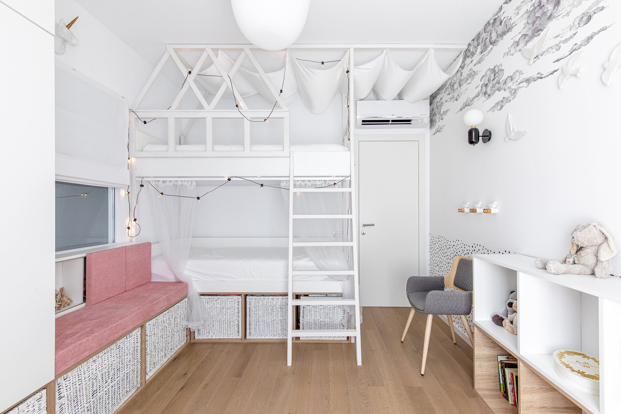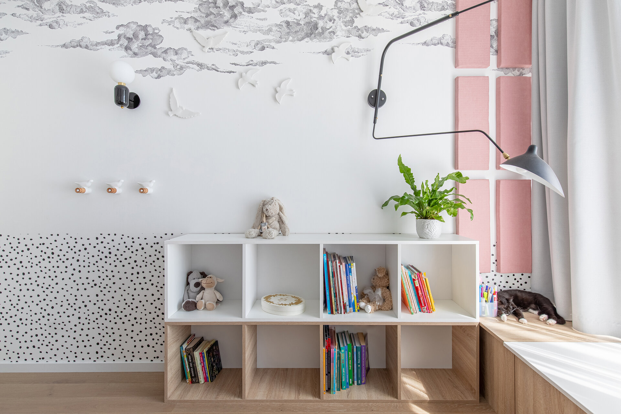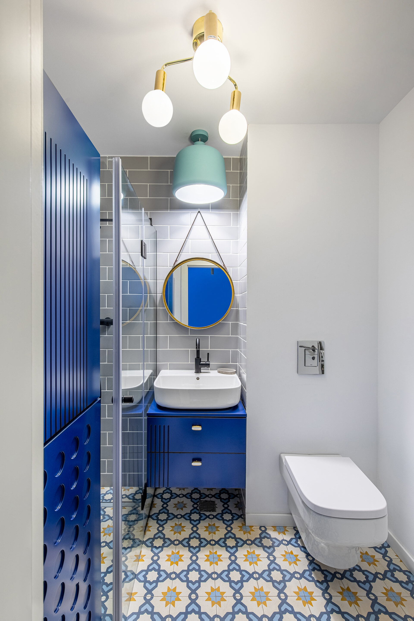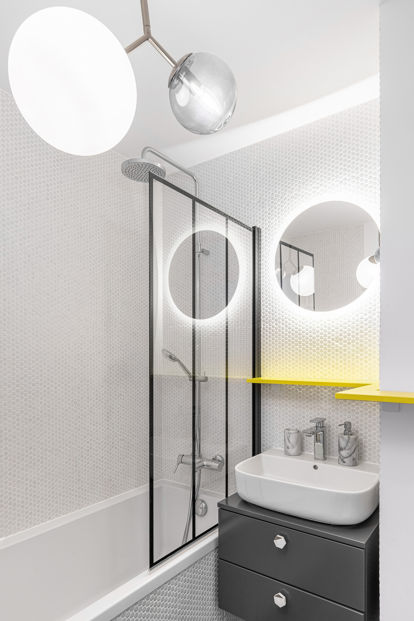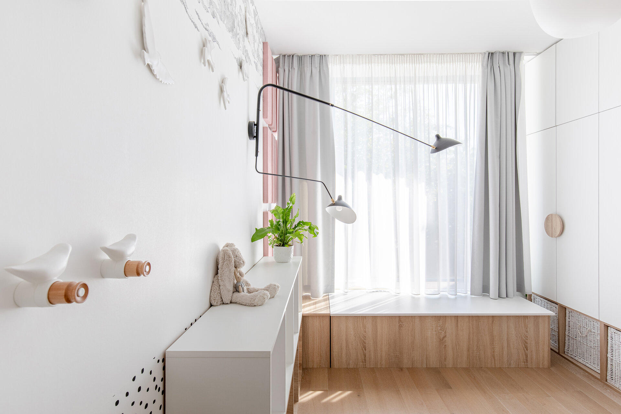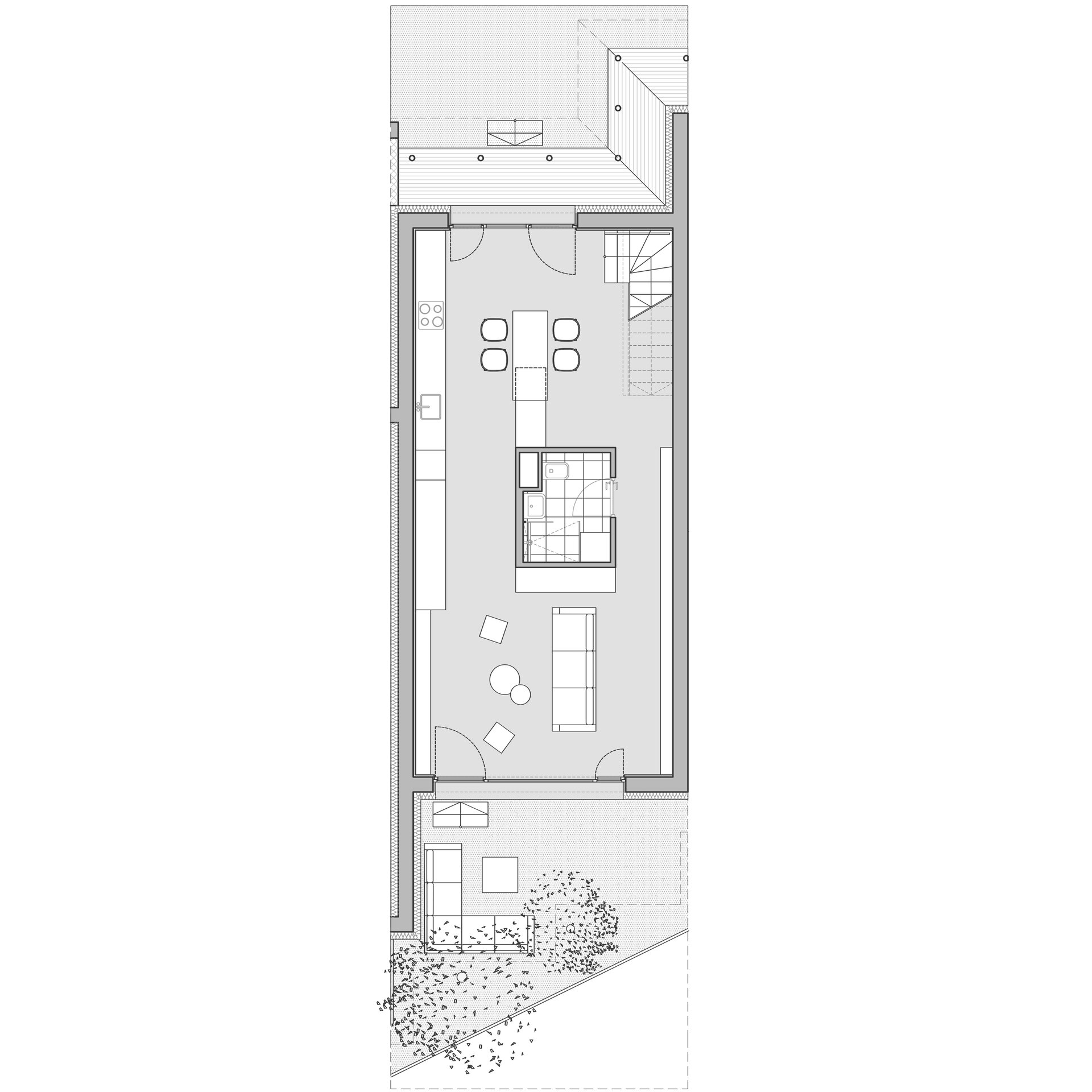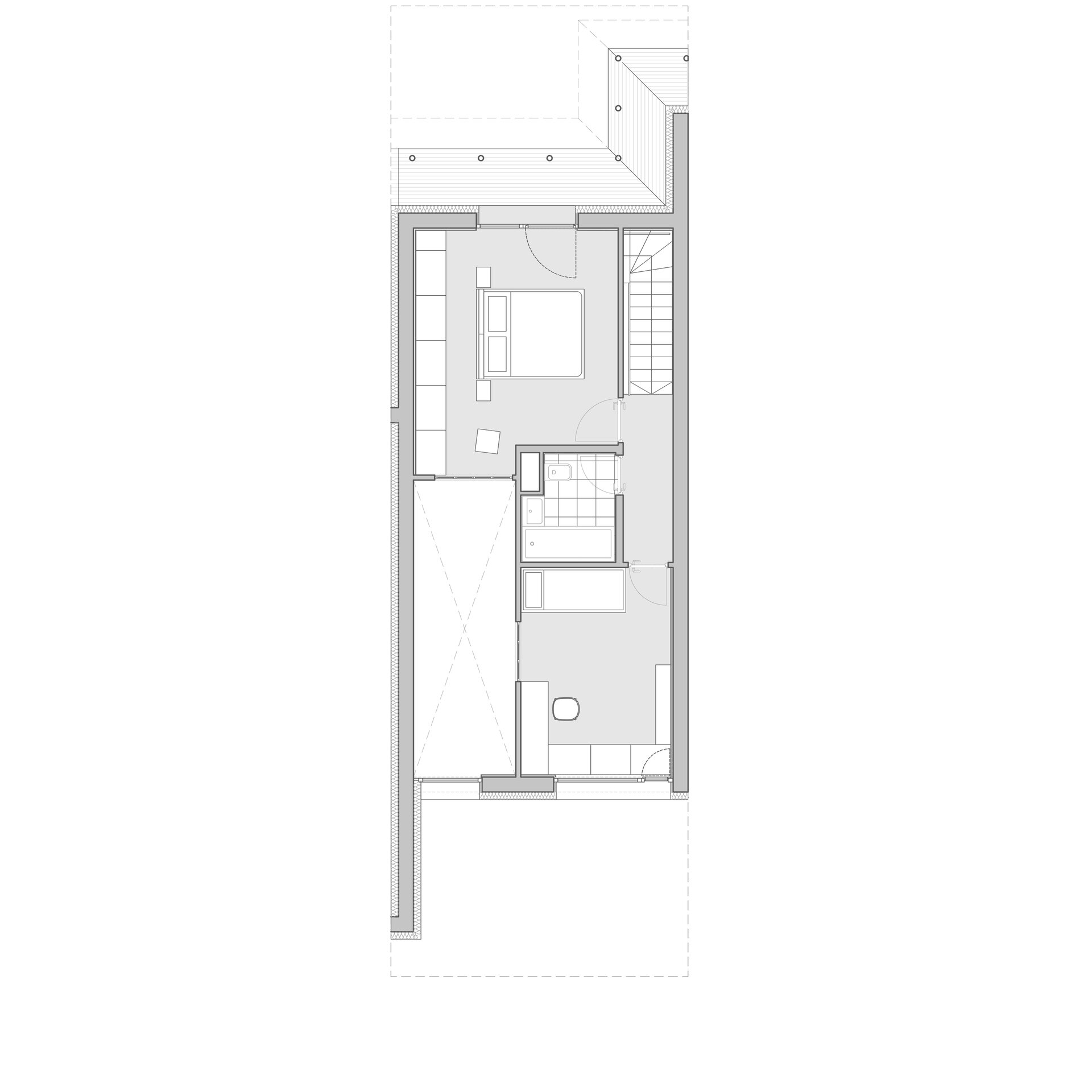
AA Duplex Mumuleanu
Authors’ Comment
The duplex design stage started while the construction phase of the residential complex was still ongoing, which made us consider from the very beginning to keep the apparent concrete ceiling with the electrical installations in sight. Although this gesture is very industrial, the rest of the proposal in the living room is directed towards a more classic style.
The high ceiling above the living room generates a wall with a height of 6m that we wanted to keep as empty as possible, just to balance the opposite wall that has an intense royal blue colour, which in combination with the sofa creates a strong contrast. Although dark tones were used, the living room still looks very spacious due to the simple white wall and natural light.
Because we wanted to integrate the air conditioner and the radiators in the proposal as much as possible, we made a closet with fronts made from printed textile with a classic pattern. It masks the two less aesthetic objects without completely affecting their effectiveness. Having the same colour as the blue wall, its presence is very little perceived as a closet.
The chromatic choice was also generated by the atypical colour of the carpentry, which was thus subtly integrated in the chromatic palette of the entire project.
The circular plan of the ground floor allows the natural lighting of the living room and the kitchen from two directions, which creates a play of lights throughout the day. The same circular plan connects the living room with the kitchen, so we opted for a continuous piece of furniture that makes an intentional connection between the two spaces, but each part is treated differently by colour and texture. This connection helps to visually expand the two spaces.
The kitchen is very minimalist, in a warm combination of white and natural wood with golden accents. In this space, too, a contrast was created by cladding the wall next to the table with painted MDF panel, which is centrally positioned and becomes the heart of the house. Being made from two elements, it has the role of accommodating up to 8-10 people.
A real challenge were the storage spaces that had to accommodate the needs of a family of four. The integration of storage room under the stairs and the optimization of the dressing room in the master bedroom became a necessity.
The central positioning of the matrimonial bed came as a result of this need, generating an interesting overlap of textures and colours. The intense yellow MDF fronts of the dressing room have become the main focus of the rooms.
The children's room was probably the biggest challenge in terms of surface area. The integration of a hidden desk in the reading bench was a constraint from the space and the very low parapet of the window. Still, it generated a dynamic space that also hosts storage spaces. The monochrome wallpaper and the ceramic birds helped decorate the room without overloading it. The black light fixtures help to achieve the necessary chromatic contrast.
The two bathrooms follow the whole house in terms of colour. The one on the ground floor is in the same shades of blue and black with gold accents. And the one upstairs is in shades of black and grey with a strong yellow accent so that it matches the rest of the house.
Related projects:
- Apartment PS60
- Atlantic Apartment
- A&A Apartment
- LC Apartment
- Giulia House
- N23D House
- AA Duplex Mumuleanu
- The Nest Apartment
- Yoshi Apartment
- RMR30
- Spa V
- Light comes first
- House with a Liquidambar
- Downtown Fusion
- Timeless shapes
- Single family house in Domenii
- Apartment E
- House T108
- M1 House
- House I 64
- Apartment MP
- Studio Plaza
- Tatu 23
- Flacara Apartment
- Lake House
- Loft AHM
- Reabilitation
- Loft ERK
- Loft BIL
- Industrial Infusion
- Shades of Black
- Apartment Z4
- Nicolae Balcescu House
- Marble Loft
- Apartament L
- Duplex Emerald
- Cheers Apartment
- Pastel Charm
- MicroMax studio
- Black House
- Blue66
- Carbon Blue
- Interior design of House D
- Apartment C
- Pastel Hygge
- M. Apartment
- RHV Suite
- Apartment M
- AF House
