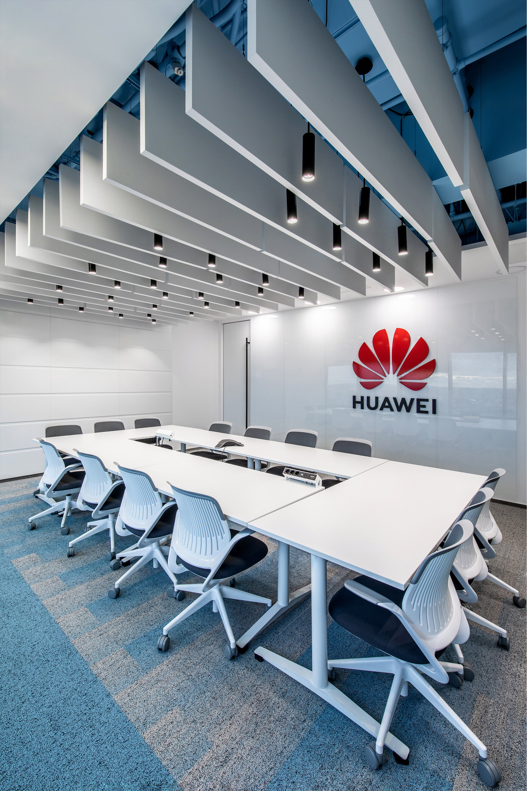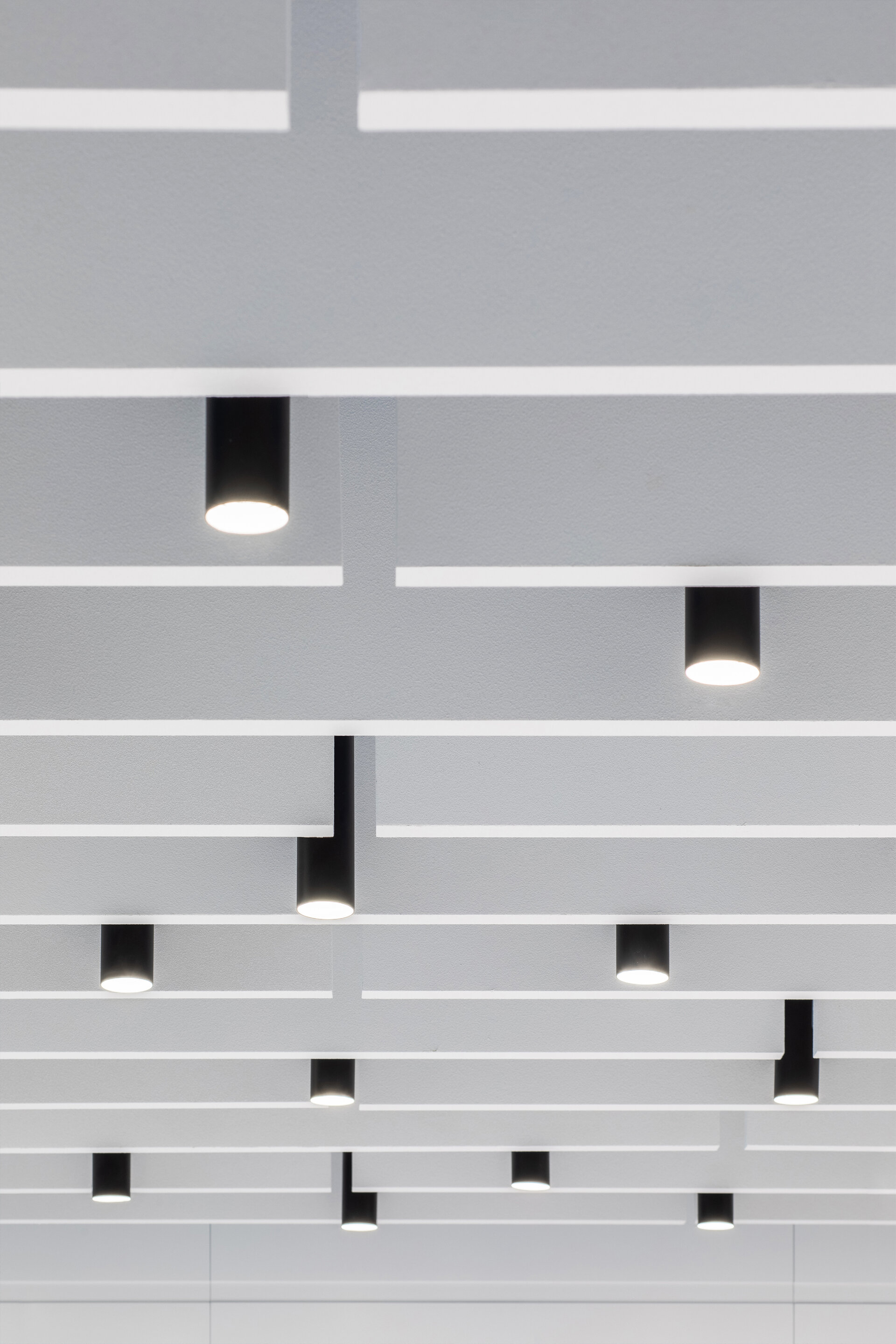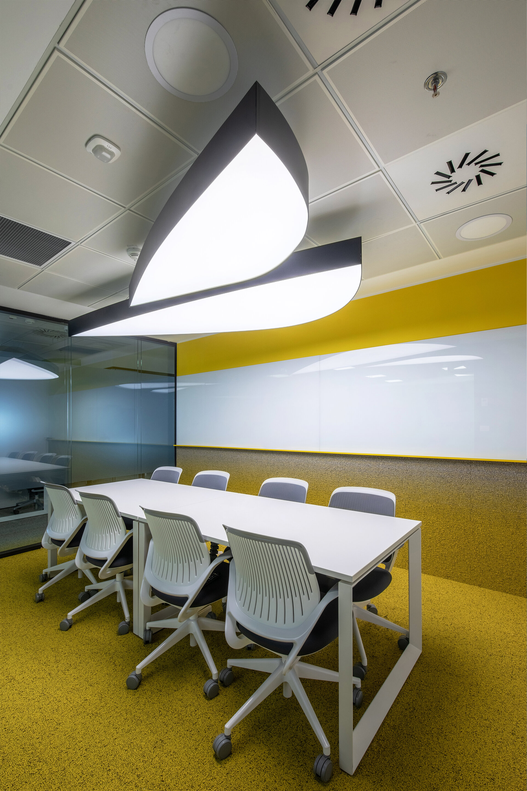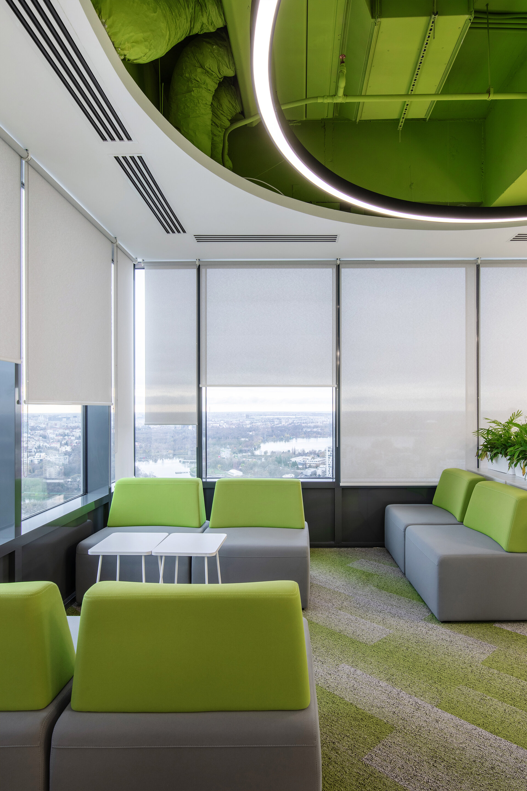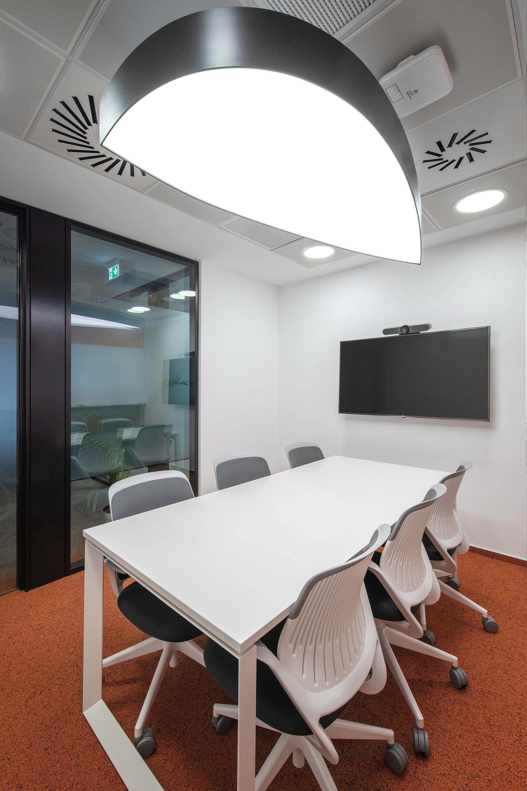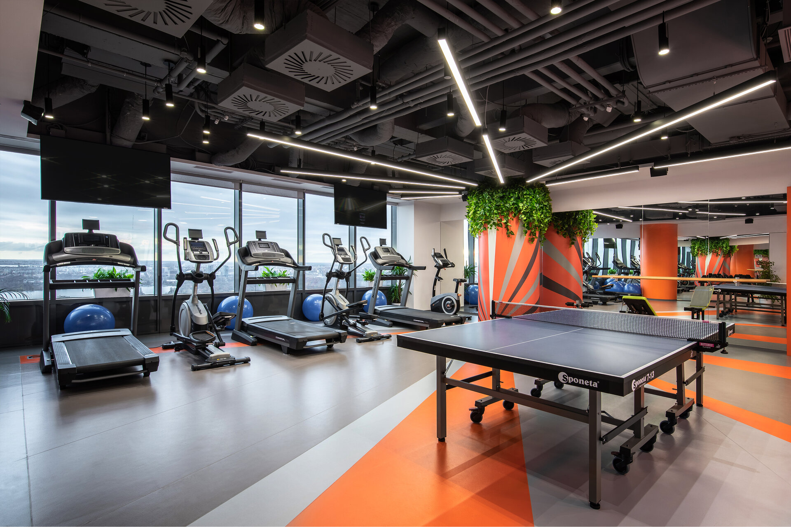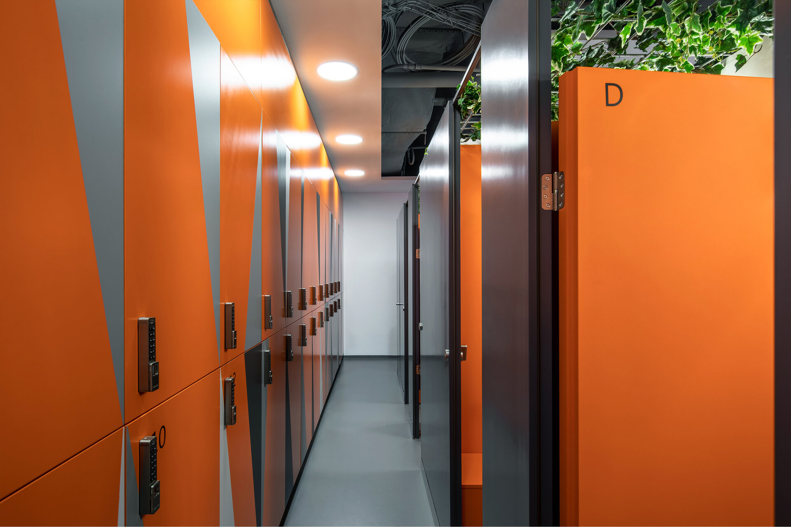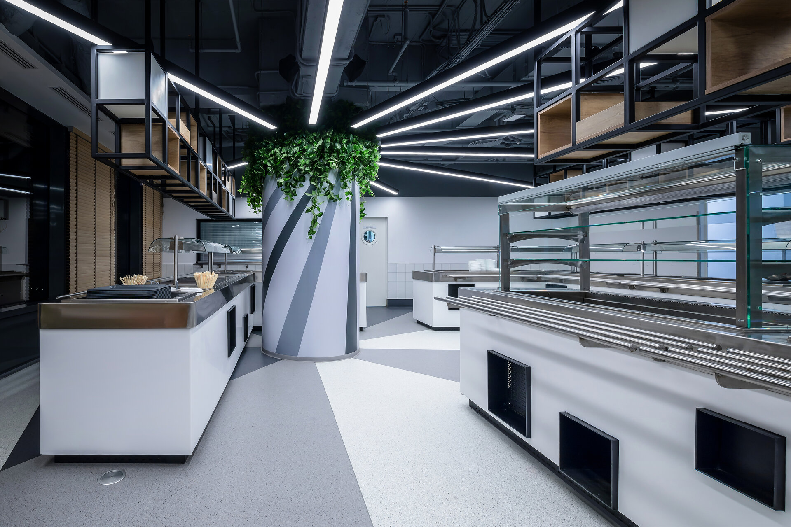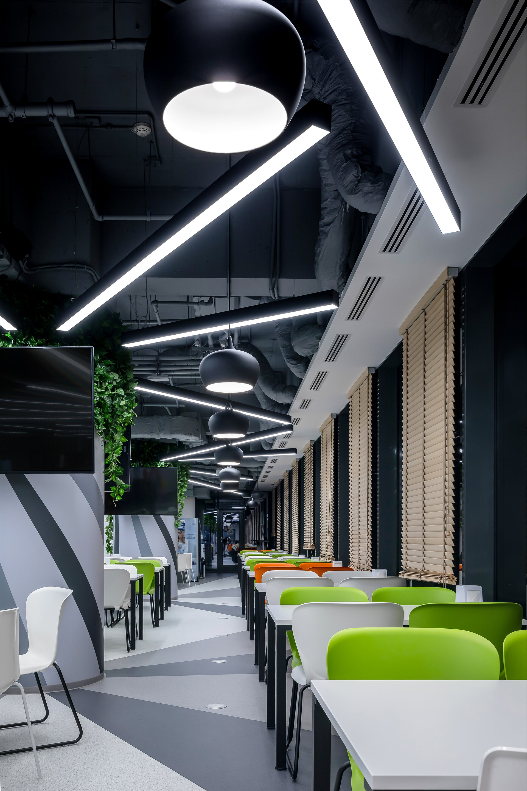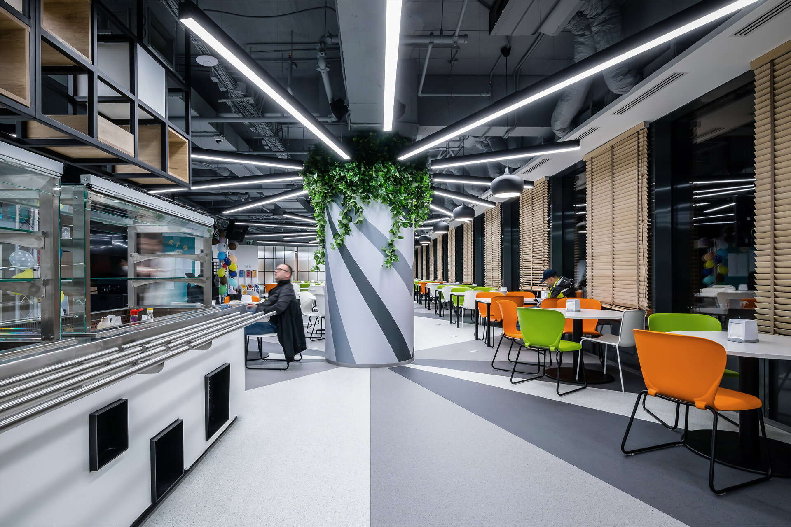
Huawei Offices
Authors’ Comment
The extension of the office space from the lower floors was achieved by taking certain elements that give continuity and introducing a series of new elements, specific to the space. We find the logo transformed into a decorative body, the ceiling cutouts that reveal the network of installations and the structure of resistance in a way that suggests that behind everything there is a technological effort. The degraded texture of the carpet goes from a neutral hue to a color accent and from a horizontal to a vertical surface of the wall, becoming an element of acoustic absorption. The function of the floor is complemented by a gymnasium, which radiates energy on its own, through the dynamic configuration of finishes and luminaires.
Designing a canteen serving Chinese food, on the 25th floor of an office building was a double challenge, both technically and stylistically. Considering the type of kitchen that requires
special appliances with high heat and smell releases, the technical solution involved making a 4-square-meters cut across the slabs between floors to allow the passage of vented air ducts. Hoods with state-of-the-art systems were used, and the ventilation unit of 6 meter height was climbed to the terrace by using a crane. From a design point of view, the canteen combines Chinese aesthetic principles (symmetry, geometry and simplicity) with more commercial elements:
color, vegetation and natural materials. The main design gesture accentuates the pillars, around which the illumination is arranged like rays while on the floor there are visible dynamic shapes in different shades of gray.
Related projects:
- Carturesti Verso
- SSAB Flagship Store
- Skin Media Office
- Carturesti Operei
- Diverta Cluj
- Diverta Craiova
- Off cliché – office design
- Fresh Bazar
- Braiconf Store, Bucharest Mall
- WPP Group Office Fit-out
- Upgrade Cotroceni Market
- ROCA Shop
- Solarwinds offices
- Prographic Office
- Pay U Offices
- Statera – The science of beauty
- A.T. Kearney Offices
- Bitdefender Offices
- Huawei Offices
- Anne Bebe
- Kiss FM Offices
- Molson Coors Offices
- Alura
- Nordic Offices
- Sweat Concept Fitness (1-3)
- Techo Showroom
- Water Air Nature Office
- Thales Offices
- ROMAERO design
- Zitec Offices
- aSpace Floreasca Hub
- Office interior design Intesa SanPaolo Bank
- Dr. Leahu Dental Clinics Oradea
- Crosspoint Real Estate Office Design
- Accenture Offices – Bucharest
- P&S Offices
- Flower-shop IRIS Dorobanți
- Kinetic Sport & Medicine
- New office space for Ceetrus Romania
- Klass Wagen Office
- Pediatric Clinic – Regina Maria – The Light
- Riverbed Technology
- aSpace By Lido Hub
- „SEVDA Diamonds” interior design
- Bonteria Very&So
