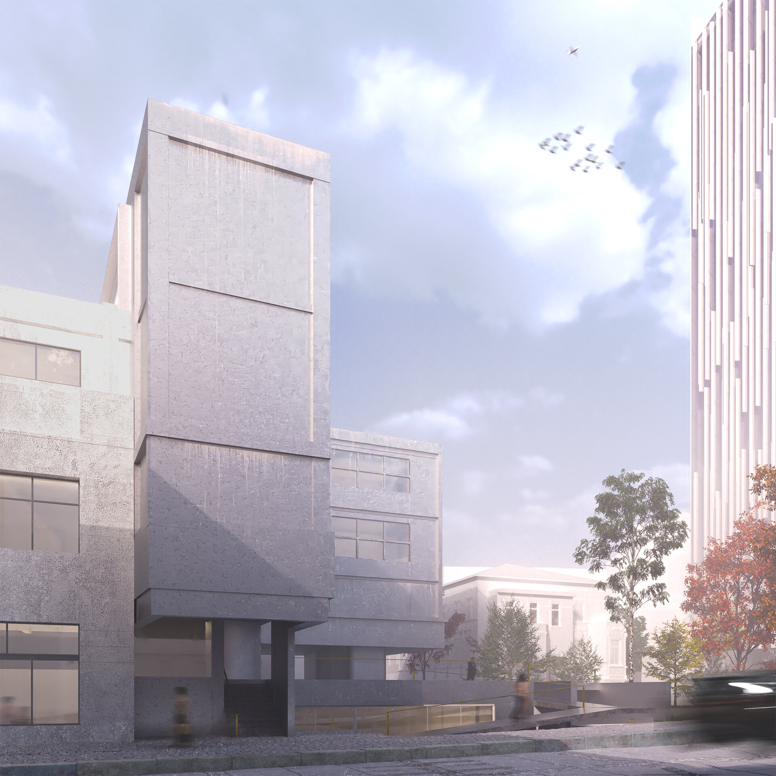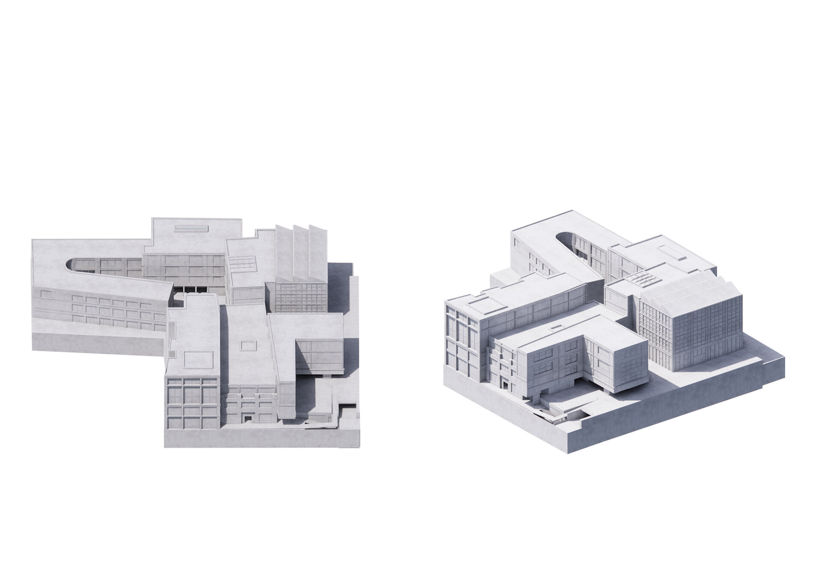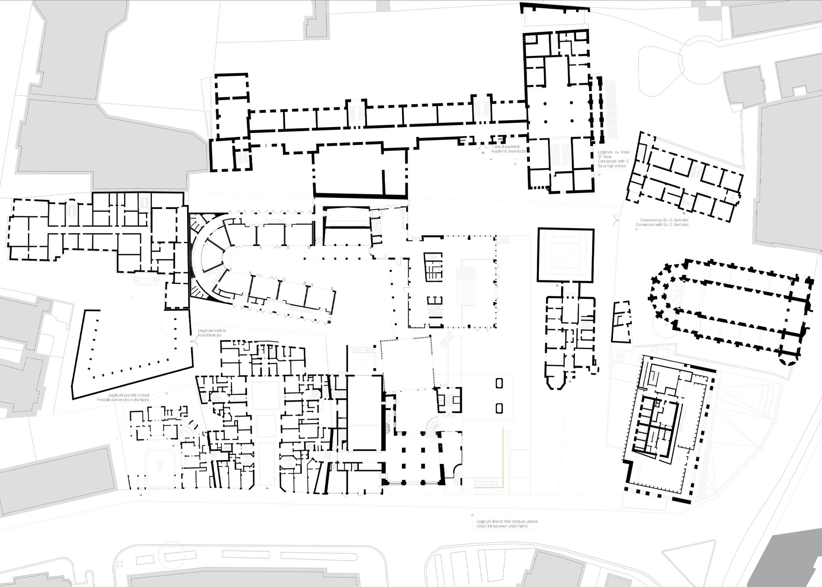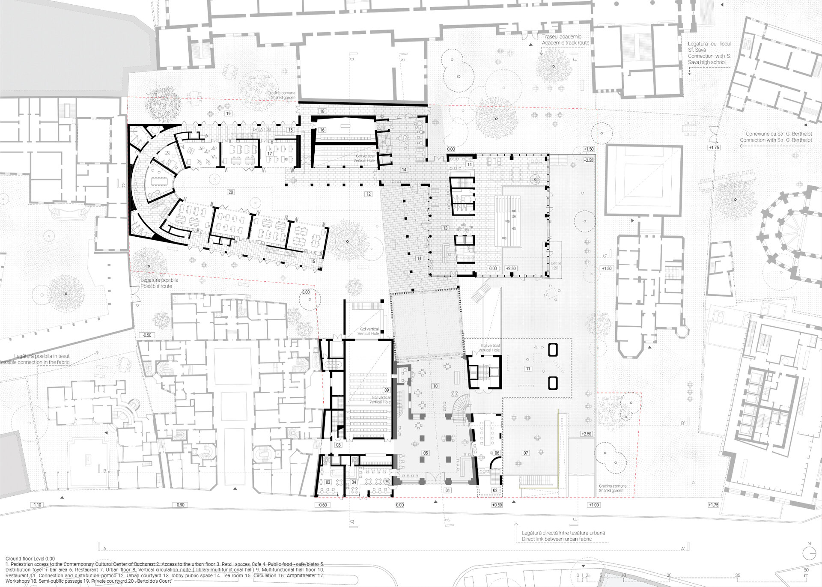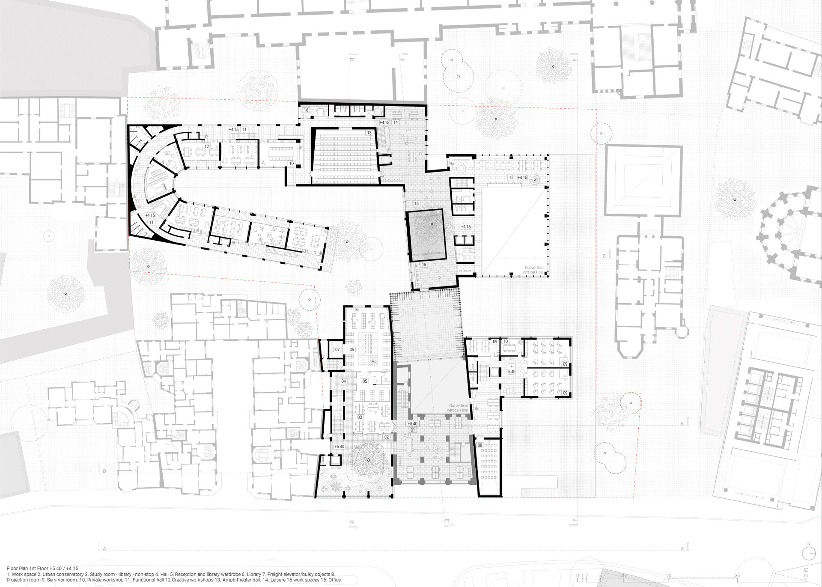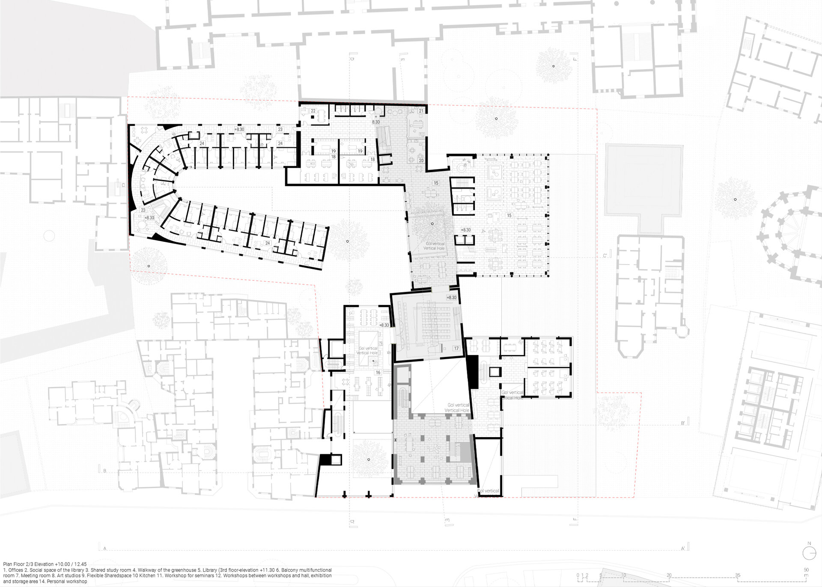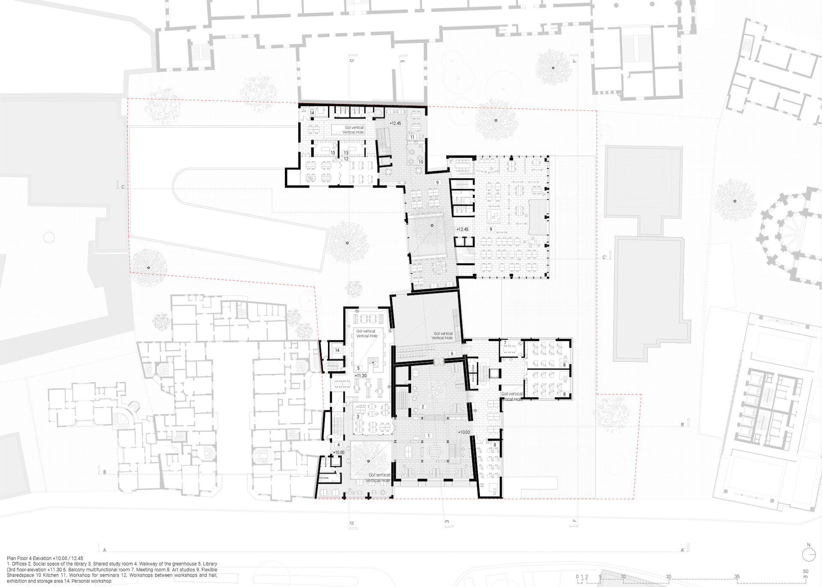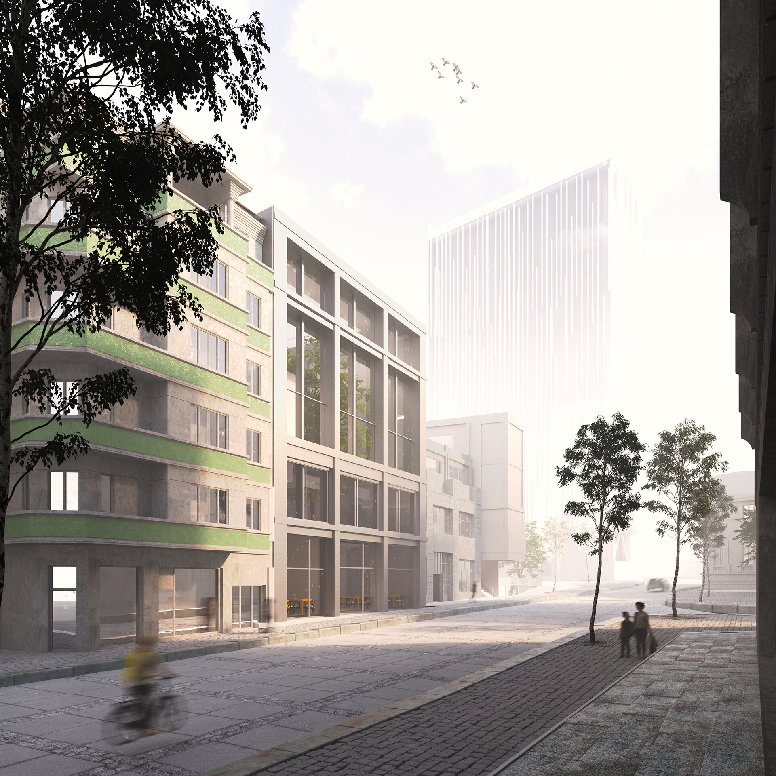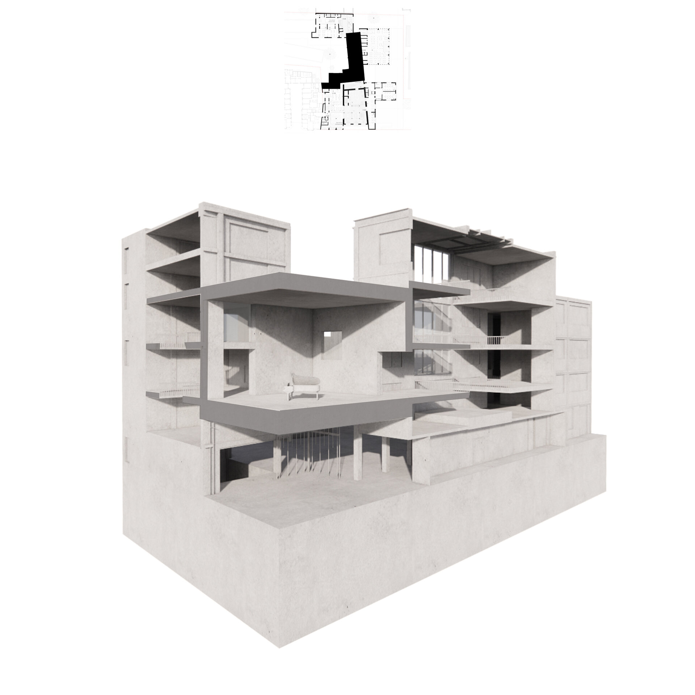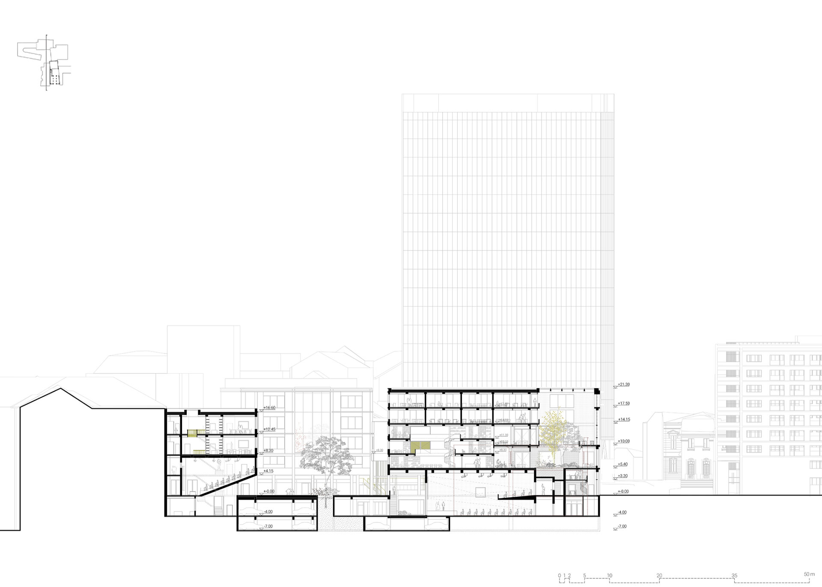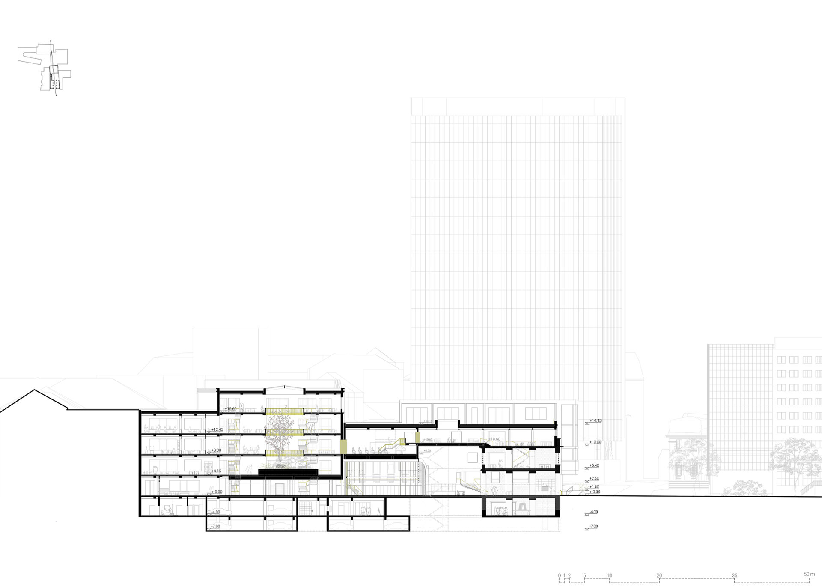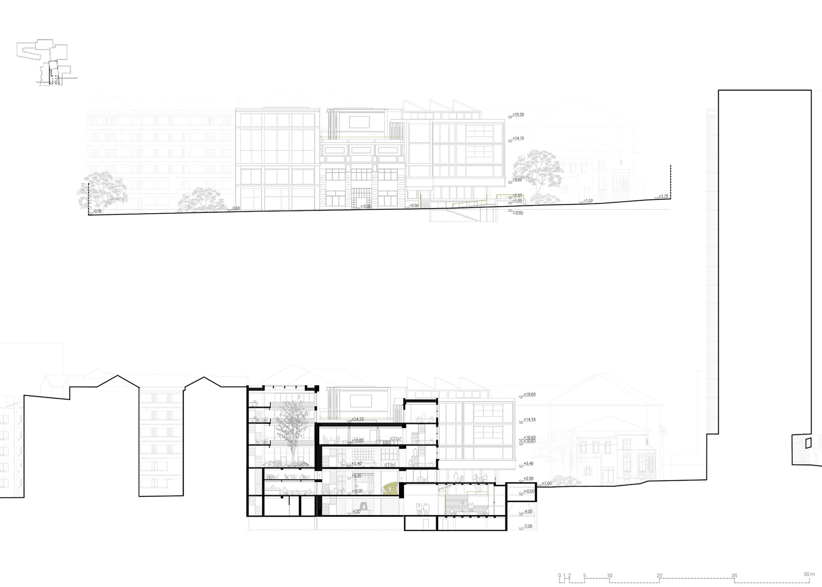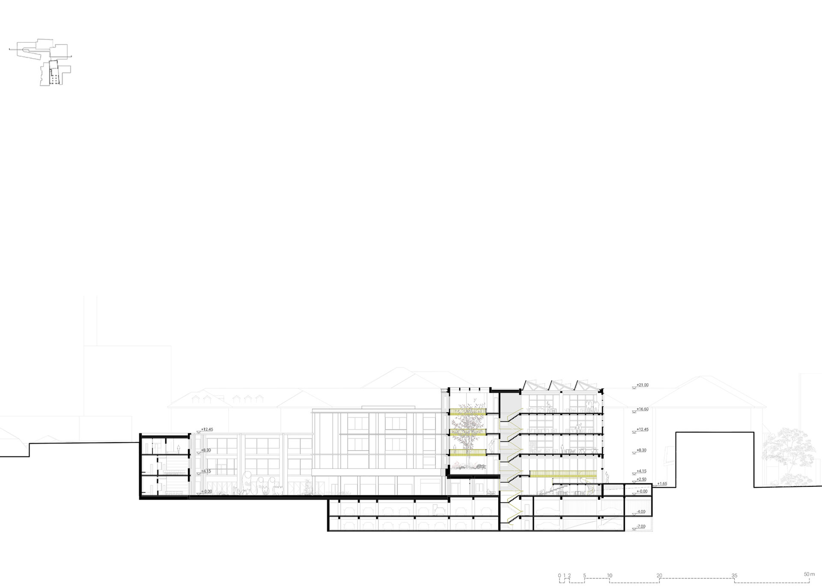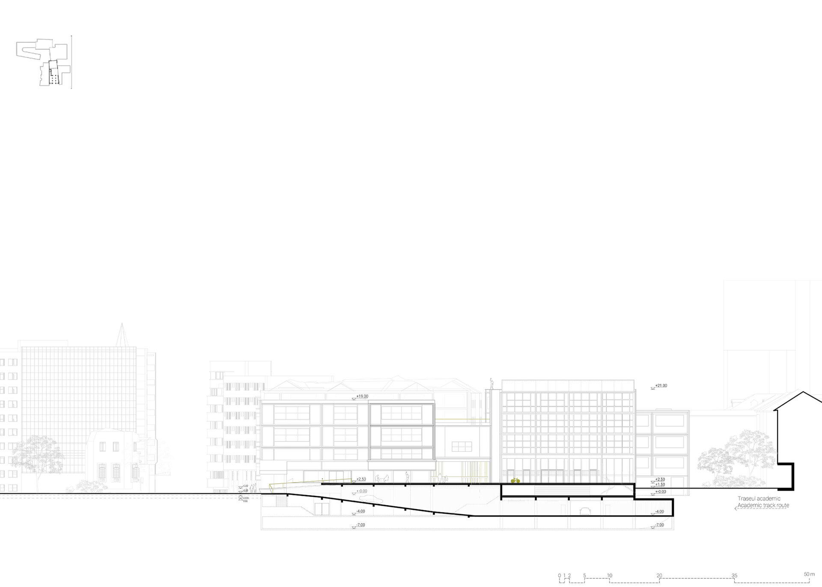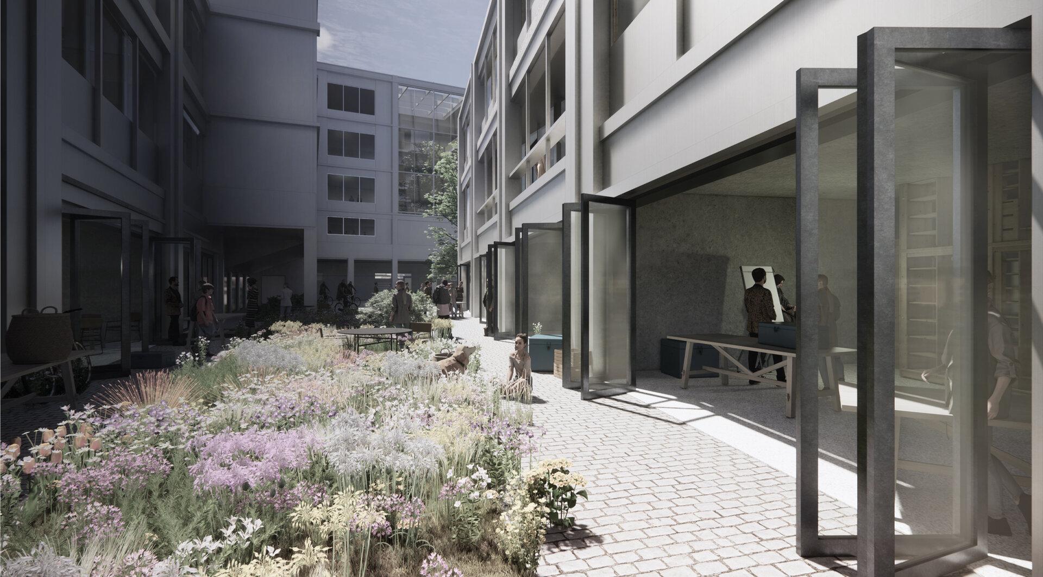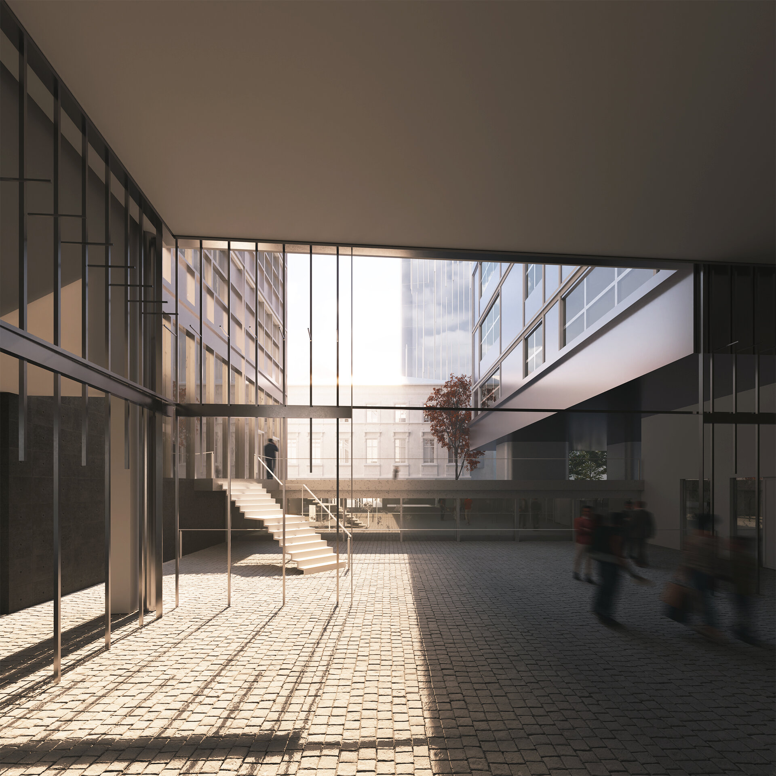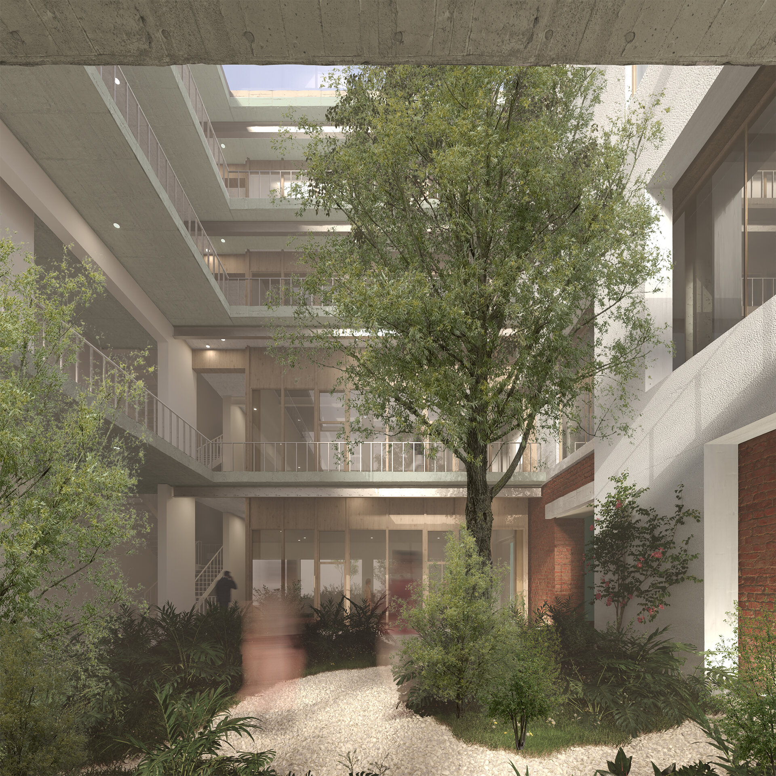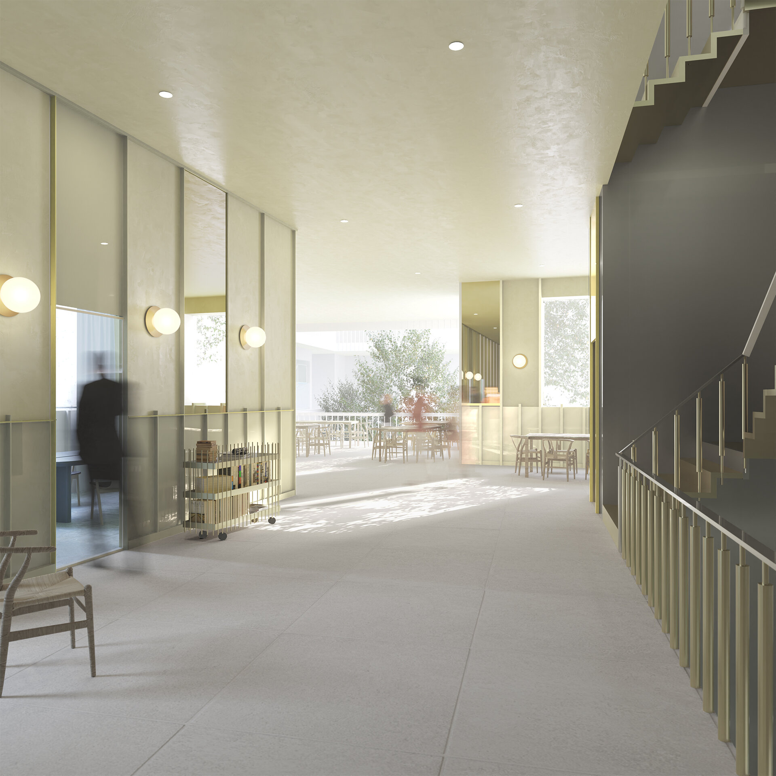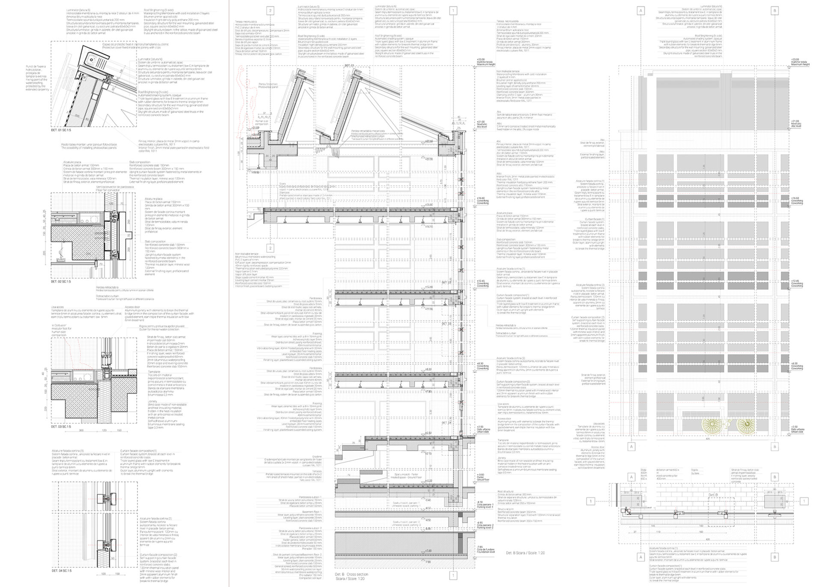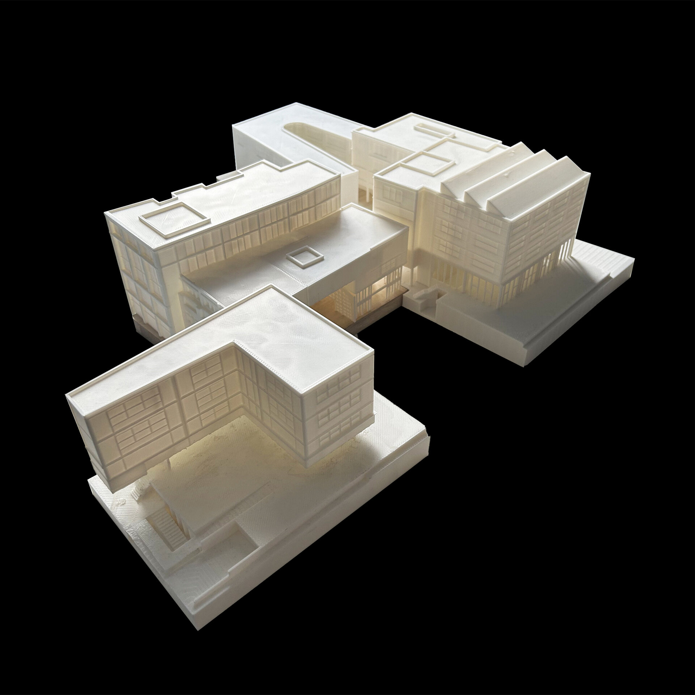
- Prize of the “Research through Architecture / Architecture Diplomas” section (ex aequo)
Reimagining the Leonida Garages - Contemporary Cultural Space Bucharest
Authors’ Comment
In an ultra-central area of the city of Bucharest, in the vicinity of Calea Victoriei, more precisely on Luterană street at number 13, there is the former point of sale of the Leonida Garages, a building that stands out from the street front and which represents a perspective end of George Enescu Street from Calea Victoriei.
The area where this garage is located has a semi-historic air, the buildings have a heterogeneous character rather than a unitary one, due to great differences both formally - stylistically, and in terms of morphology and built dimensions. As for the neighborhood, it is a sensitive one due to the existence of important religious monuments (Calvinist Church., St. Joseph's Cathedral) whose presence is diminished by the later architecture. Another strange moment for the street is the considerable height difference between the neighbors bordering the diploma site, the gap between them being between 22m and 75m.
In this case of heterogeneity and deep urban historical fabrics, the first gesture that came was the desire to open up the plot and create new pathways. During some events, the scenario I imagined is that of an unfettered and permeable space in relation to the urban fabric, and on the rest of the days, the action should be reduced to a semi-public route strictly for users. The idea of experimenting with such public insertions inside a private plot comes through an understanding of James Stirling's project, Neue Galerie with applicability on a strip of the site later called "urban slab" which connects Luterană Street with the St. Sava High School Street.
Questioning the condition of the artist (study, exercise, the need for exposure, etc.), a space adaptable to changes is proposed, a contemporary cultural space of the "frame" type to ensure the development of cultural-artistic activities. Thus, the vicinity of Calea Victoriei will represent a valuable place with a predisposition to enhance activity and the artistic community.
The idea of the project materializes the abandoned building of the Leonida Garages in a spine composed of a series of bodies with different spatial typologies that house work, meeting, study spaces, as well as two multifunctional rooms. This spine is composed so that the glued bodies produce an open path, with different urban sequences that facilitate a gradual transition from the public of the street to the privacy of the workrooms.
The second gesture comes by continuing the alveolar character of Lutheran Street with a break that reveals the perspective towards the Calvinist Church and leaves a breath of fresh air towards the vicinity of the office tower. This break becomes an "urban slab" materialized through an elevated public square offered to the city which, by rising from the ground, resolves the slope of the land and makes room for an exhibition gallery. The square is marked at street level by a bar that lines up on the side of the former Leonida building and which, by rising from the ground, marks the moment of entry. In the opposite area that closes the route on the site, there is a U-shaped body with practical workshops, accommodation units and necessary functions that the small community may need. Both the interior and the exterior space form one, the workshop rooms can extend to the neighboring ones or to the yard thus forming small areas prone to work and social relations.
- Conversion and extension of the former Bourul Factory in Bucharest. Urban Hub for students
- Reimagining the Leonida Garages - Contemporary Cultural Space Bucharest
- Lost Bucharest Museum
- Recovery of Callimachi-Văcărescu ensemble. Cultural and touristic circuit at Mănești, Prahova
- Memorial Museum of Bucharest Pogrom
- ICA - Institute of Cinematographic Arts (in Timisoara)
- Landscape habitat: Extension and conversion of the former imperial baths of Herculane
- Constanța History and Archeology Museum the New Gallery
- Extension of the Independence Cinema with a Film and Media Faculty, Târgoviște
- Agricultural Research Center in Cluj
- City and Community - Youth Community Center on Dacia Boulevard, Bucharest
- “George Coșbuc” Flower Market - Rehabilitation and Expansion
- “Baba Novac” neighborhood center - Rehabilitation of the “Rucăr” commercial complex in Balta Albă, Bucharest
- Medresa, cultural center for Medgidia’s turkish-tatar community. Reintegrating the turkish bath into the urban circuit
- Workspaces for Creative Industries. Christo Gheorgief House
- Day-Care Centre. Nifon Mitropolitul House
- Archaeology Center in the Constanța Peninsula
- Tab. Socio-cultural Incubator. Conversion of the Bucovat Tannery, Dolj
- Community Center, Ferentari
- Art school for children
- Recomposing a lost urbanity. Cultural intervention in the Historical Center of Brăila, Romania
- Factory, School, Campus. Vocational School on the Abandoned Drajna Timber Factory Site, Măneciu County
- Interactive music center
- Catechesis center on Biserica Amzei street, Bucharest
- Center of creation and contemporary culture
- Cultural center - Extension of the “Radu Stanca” National Theater in Sibiu
- Bolta Florești - Community Ensemble
- Digital Fabrication Laboratories. Adaptive reuse of the “Ciocanul” Trade School, Bucharest
- The conversion of the chapel within the former noble estate of the Csávossy family, Bobda
- The house with ogives
- Cultural Forum in Brăila
- Sportul Studențesc Palaestra
- Forest of Arts - Cultural Center & Artist Residencies Timișoara
- Transformation and durability: Red Sand Fort, intervention in the Thames Estuary
- Danube waterfront reimagined. Restoration and conversion of the former shipyard of Drobeta-Turnu Severin, RO
- Revitalization of the Neculescu Inn
- Creative and Research Hub “Unfinished Section Studio”
- Vocational School in Brasov
- Extension of the Pomiculture Research and Development Centre in Băneasa, Bucharest
- Arts and Science Park, Splaiul Unirii Bd.162, Bucharest
- Behind the apartment blocks. Urban reweaving. The Theodor Sperantia Neighbourhood
- The House of the Romanian Academy - From Object to urban fabric
- Chisinau Museum of Modern and Contemporary Art
