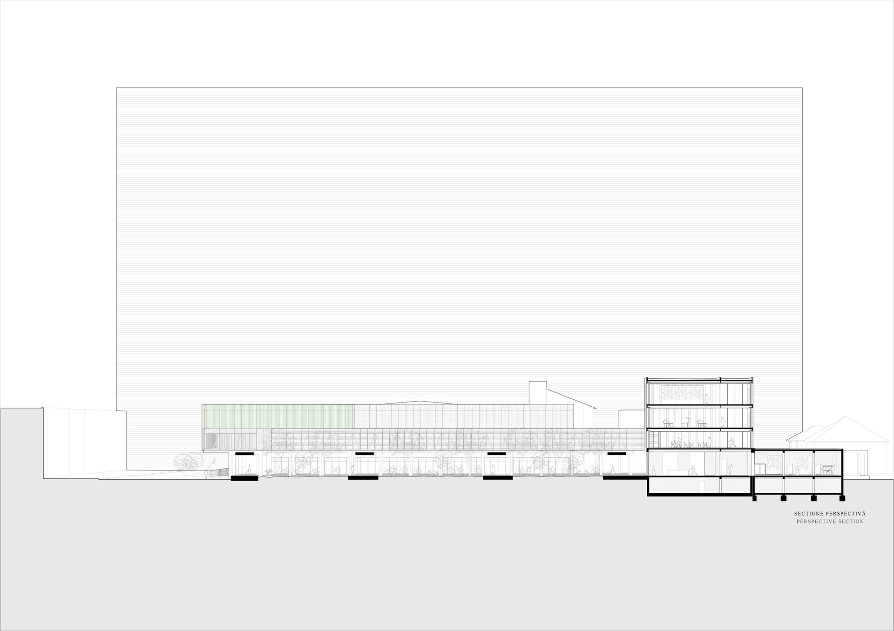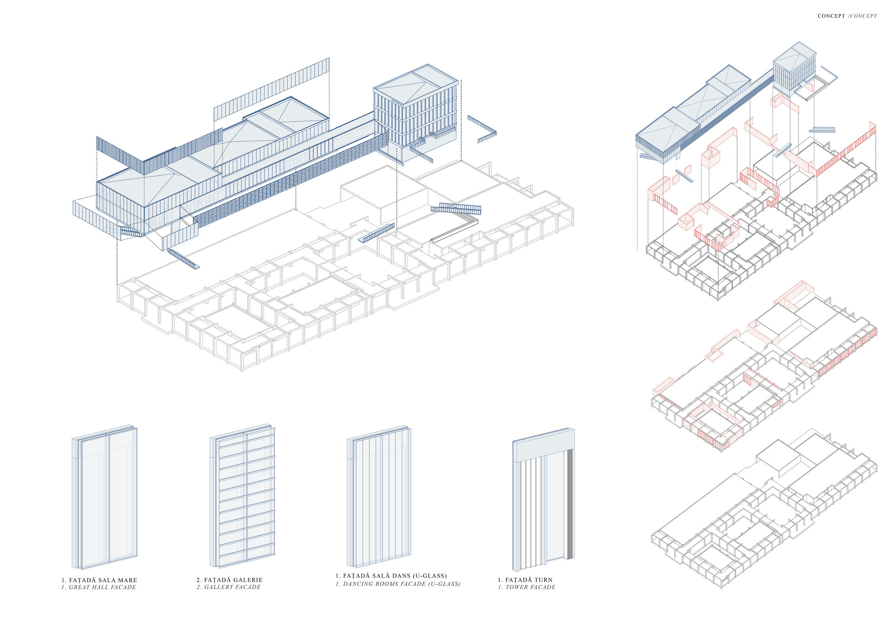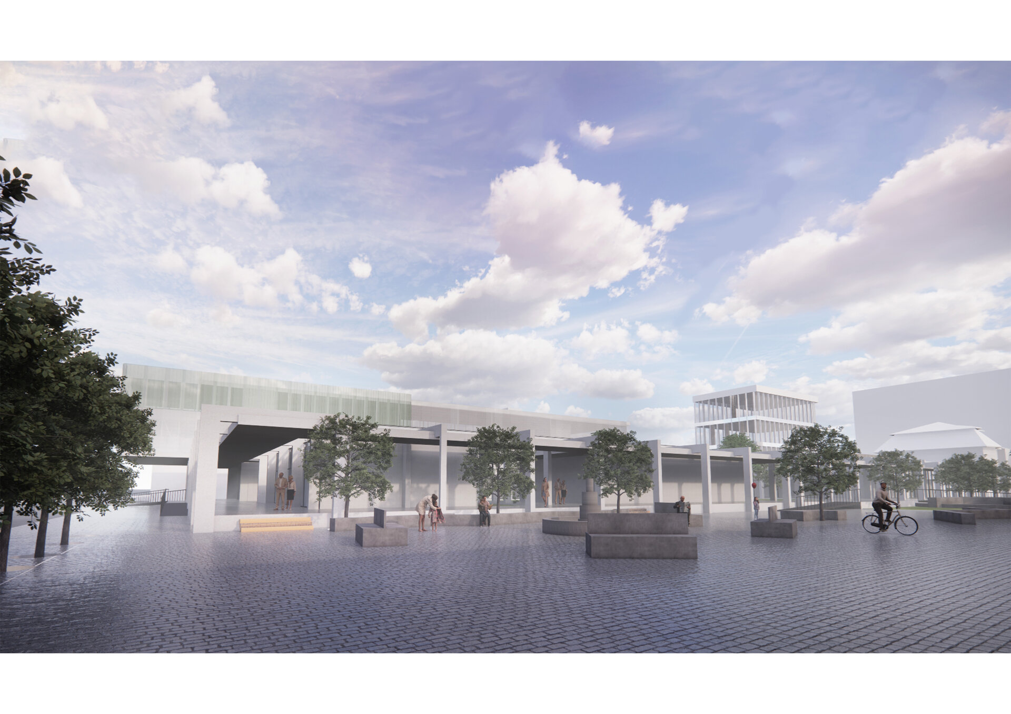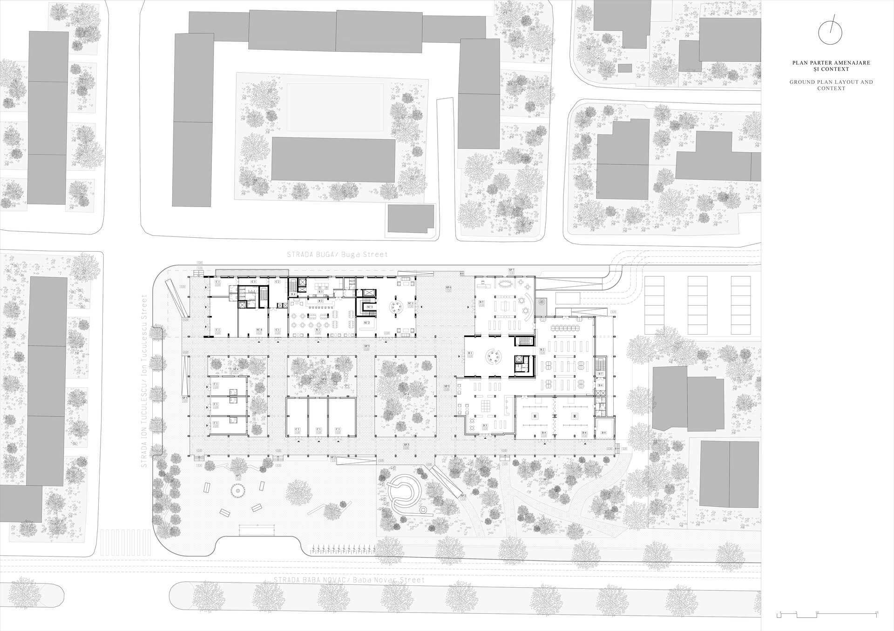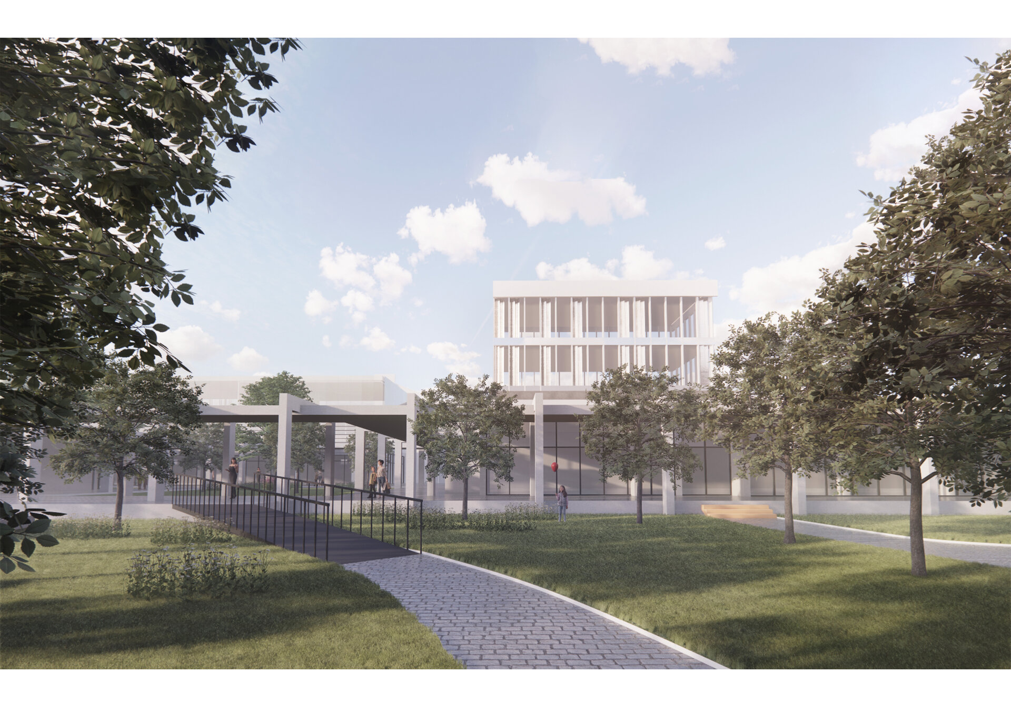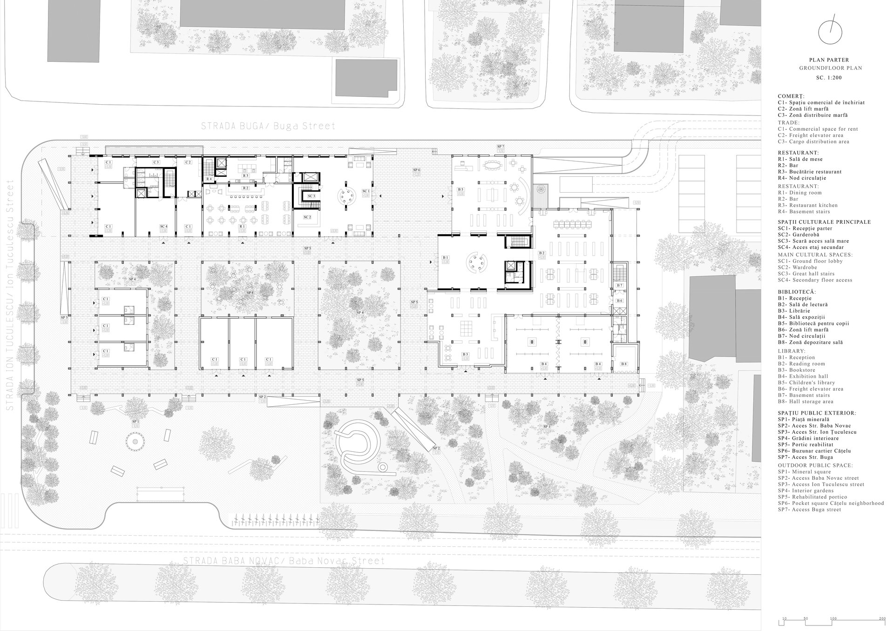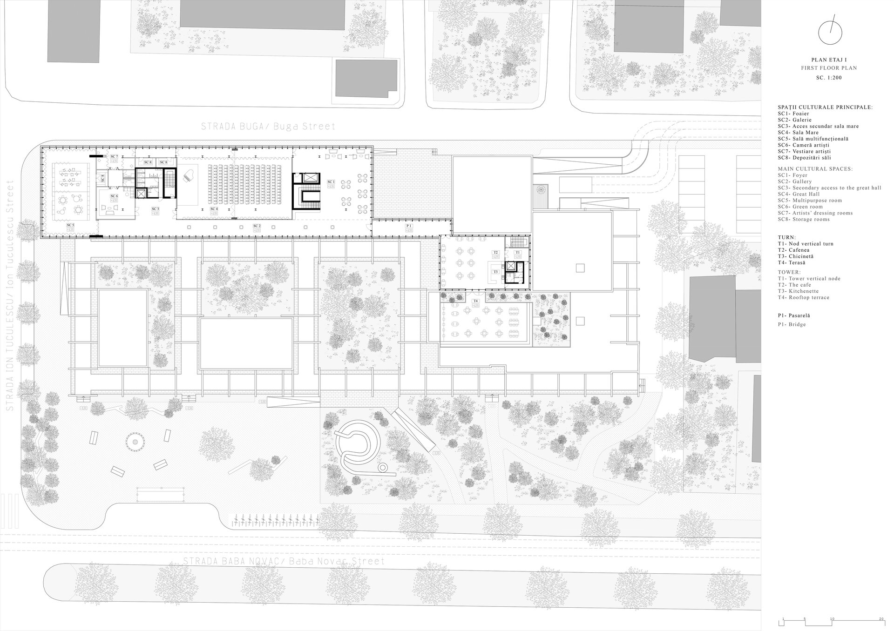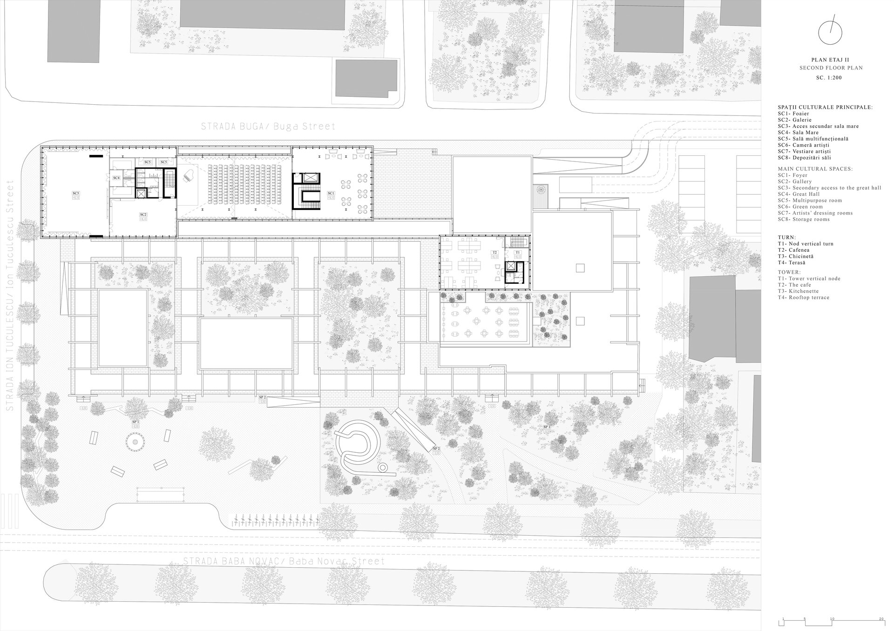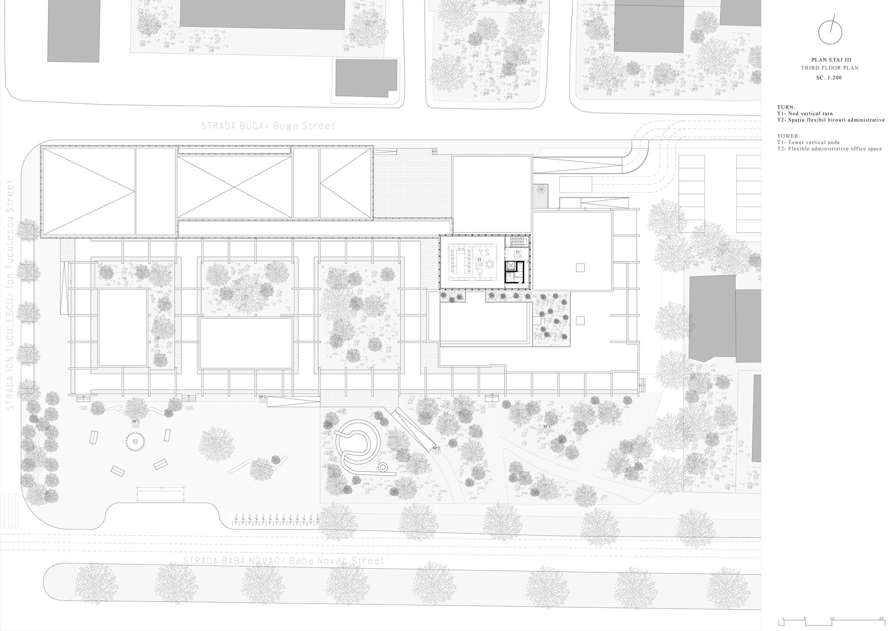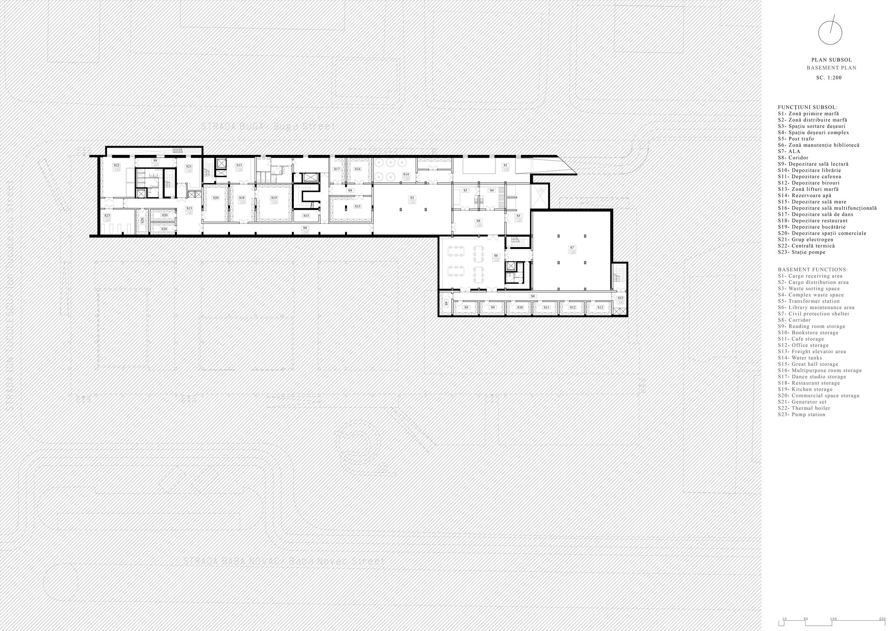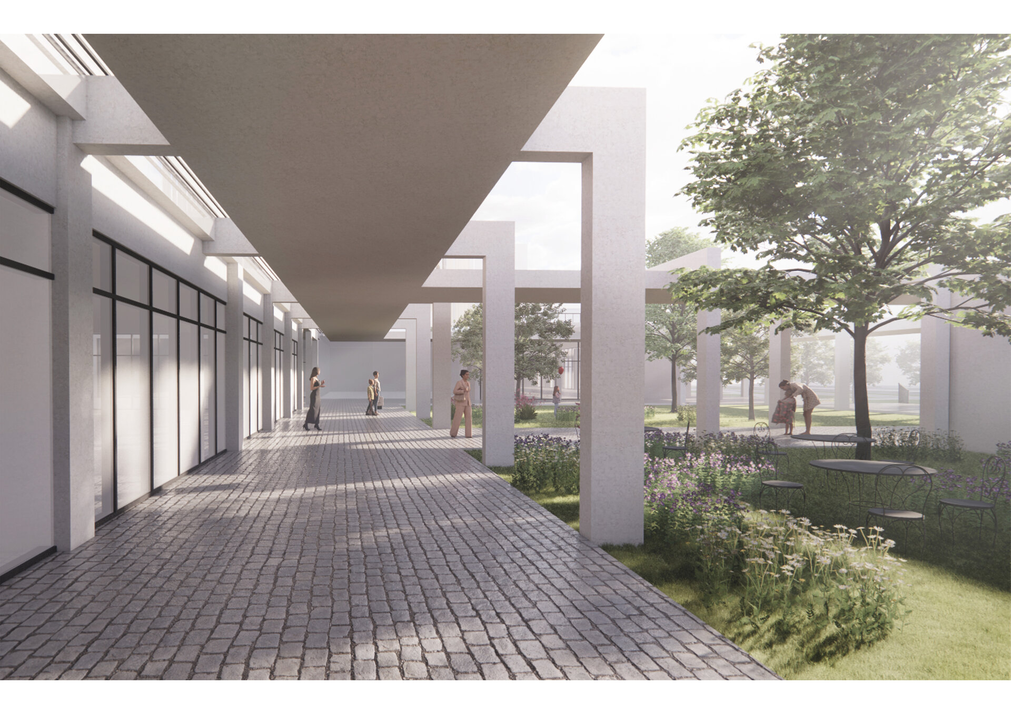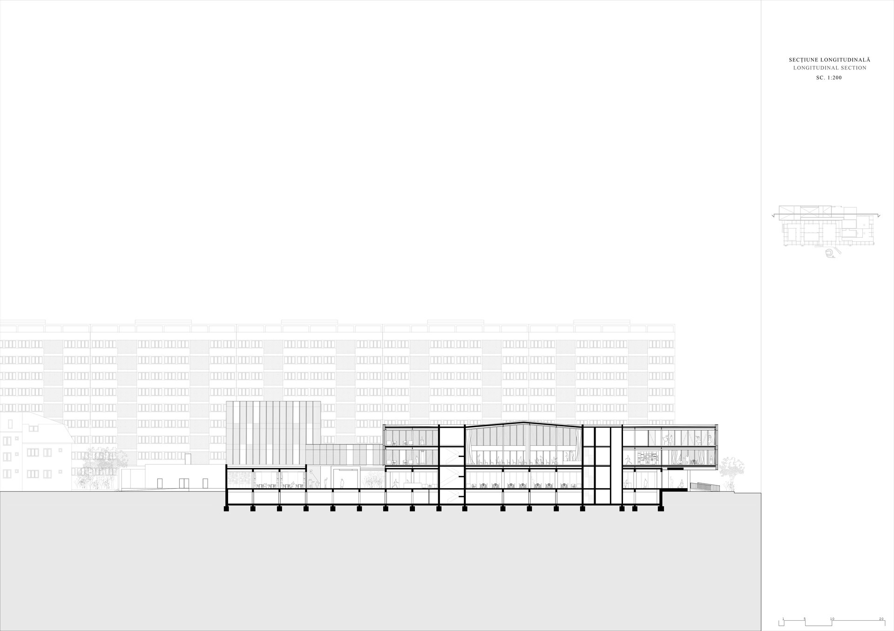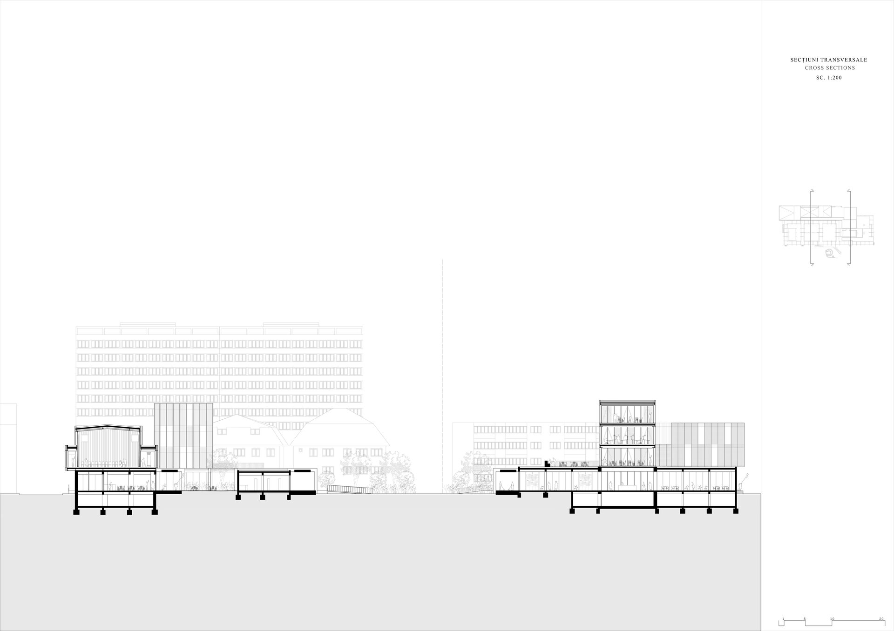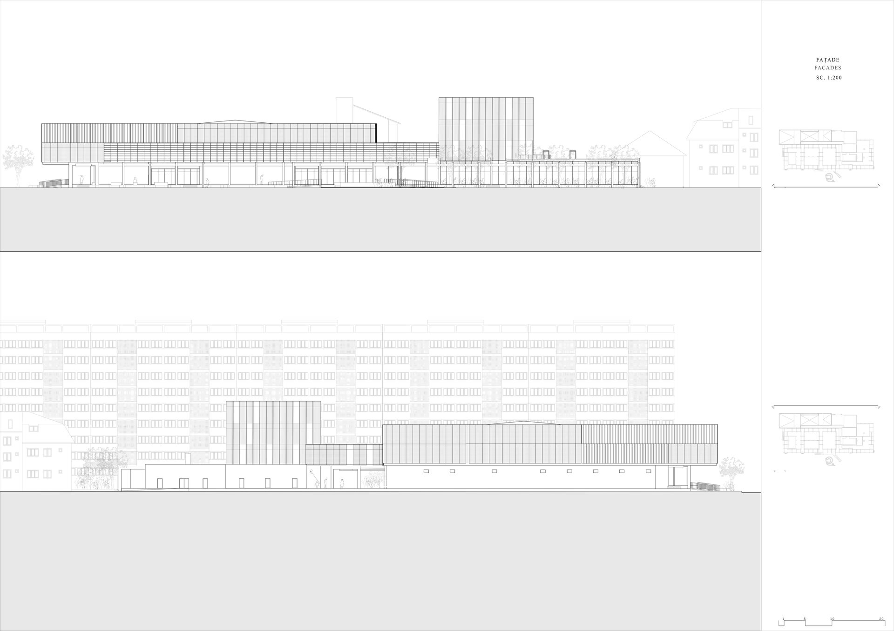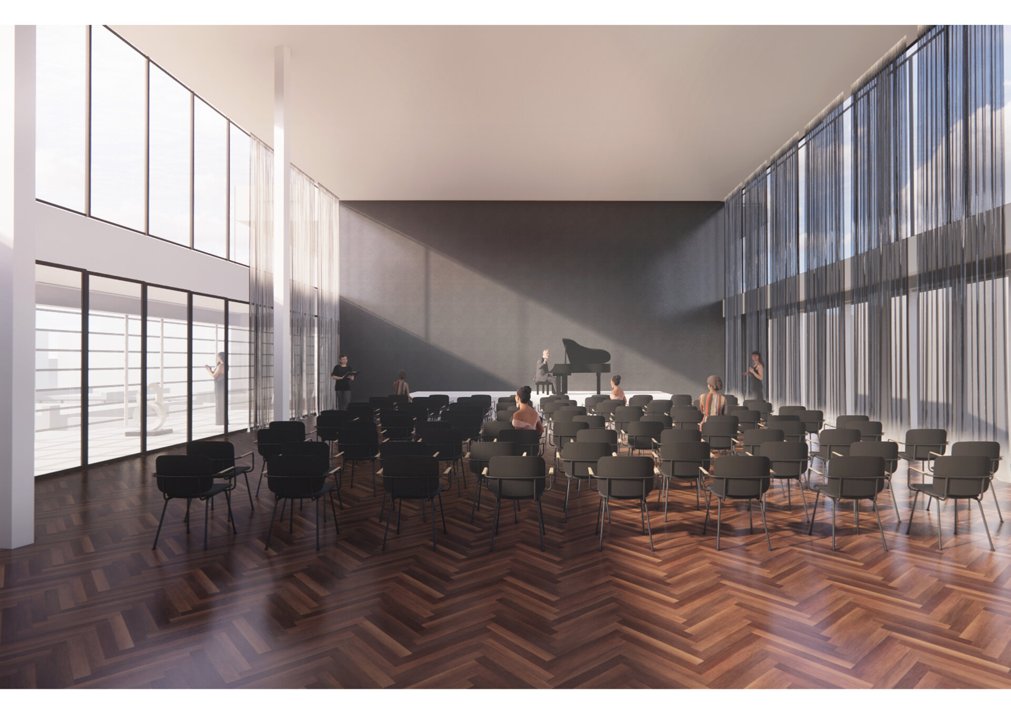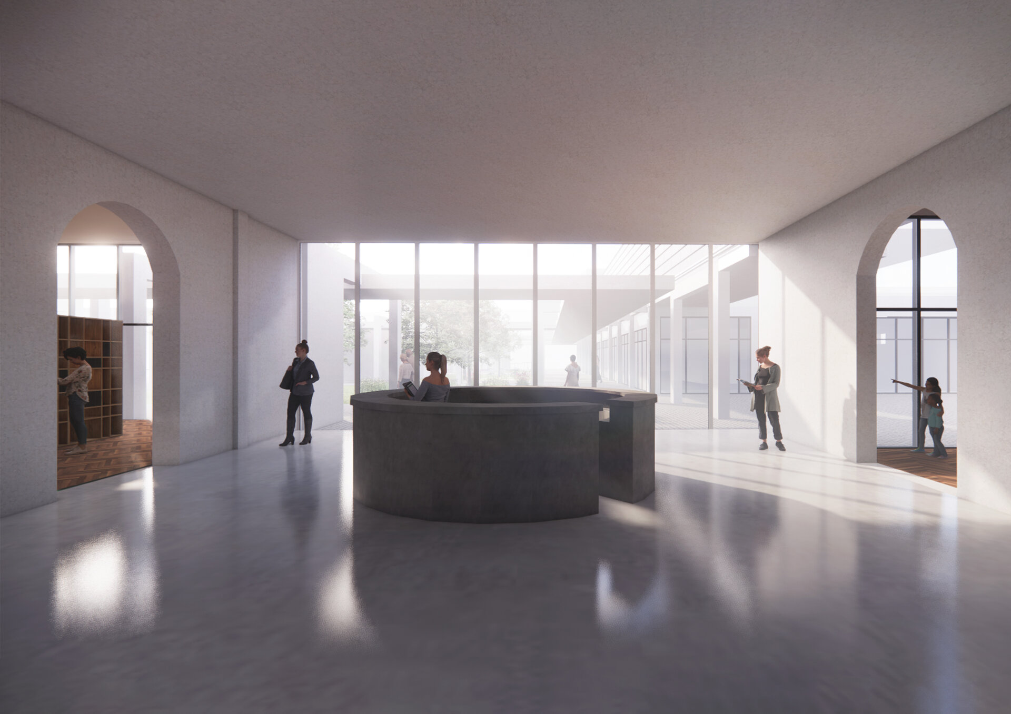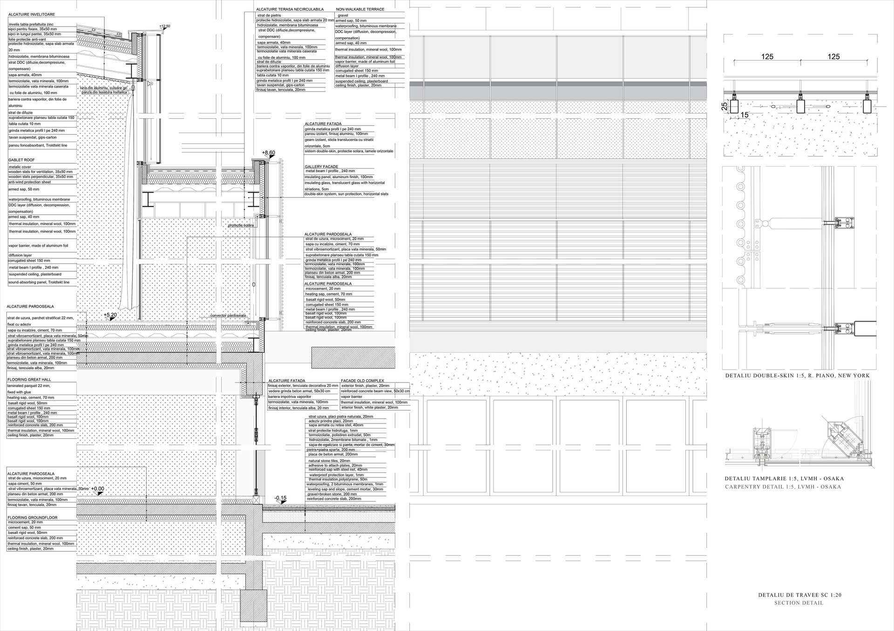
“Baba Novac” neighborhood center - Rehabilitation of the “Rucăr” commercial complex in Balta Albă, Bucharest
Authors’ Comment
The communist architecture in Romania, more precisely from the Bucharest context, is a current subject, in continuous research, which raises a series of problems and questions from both a professional and a human point of view. My interest in this topic, that of communist Bucharest, started from the early years of the faculty, deepening the study in the last year by choosing the diploma project - Neighborhood Center "Baba Novac". I wanted the site chosen for the diploma to be part of the Balta Albă neighborhood, and through my intervention I could offer its residents, including myself, a public space and a point of interest that would revitalize the neighborhood. Therefore, I ended up choosing one of the commercial complexes of the neighborhood, built in the 60s, because I considered it opportune to reuse an already existing complex, which is in a state of degradation, in favor of filling the few remaining unbuilt plots in the neighborhood. Having the opportunity to work on such a commercial complex, I realized that these buildings, which are part of the equipment of the everyday commercial network of the neighborhood, have a high potential and can play an important role in the development and revitalization of the large collective housing neighborhoods from Bucharest.
I will further explain a series of established principles for approaching this type of intervention: liberation (cleaning), densification, neighborhood culture, sustainability. Thus, the proposal wants to return to the status of public space that this complex had, by cleaning the existing parasites, but also by cutting out certain interior spaces to be able to offer new public meeting areas. Such a gesture is made in the part towards the neighborhood, where I decided to open an external part to the public, to have access to an event hall. Through this intervention, the back receives another expression, the center having a relationship with the existing neighborhood, but also with the boulevard from the socialist systematization. After the release process, my goal is to achieve an orderly densification. Therefore, through the cleaning mentioned earlier, I get rid of the improvised coverings and develop a new level, a district of culture that sits on the tray of the former commercial complex, resulting in a harmonious relationship that can reproduce the unity desired from the original project. I also consider that by bringing the cultural component through the three poles of the project (library, event hall and offices/workshops) the intervention aims to regenerate and revitalize the neighborhood from a social point of view by creating new public spaces. Besides these, we have to think pragmatically and realistically, thus the existing functions are proposed to remain, annexed to the culture. This results in a multitude of functions that must be kept under control by an architectural order and rule.
The element of sustainability is primarily provided by trying to reuse in an intelligent way an already existing building in the neighborhood. In addition, the new proposed intervention mirrors the interior function through the play of facades, thus identifying four types of facades in the double-skin system related to different parts of the ensemble.
The aim of the diploma project is to reintegrate into the urban landscape the buildings of the neighborhood commercial complexes from the 1960s through an intervention that restores their unity and purpose as public urban equipment, the current project can be considered a pilot project from which the principles of intervention can be transposed in the case of other complexes of this type.
- Conversion and extension of the former Bourul Factory in Bucharest. Urban Hub for students
- Reimagining the Leonida Garages - Contemporary Cultural Space Bucharest
- Lost Bucharest Museum
- Recovery of Callimachi-Văcărescu ensemble. Cultural and touristic circuit at Mănești, Prahova
- Memorial Museum of Bucharest Pogrom
- ICA - Institute of Cinematographic Arts (in Timisoara)
- Landscape habitat: Extension and conversion of the former imperial baths of Herculane
- Constanța History and Archeology Museum the New Gallery
- Extension of the Independence Cinema with a Film and Media Faculty, Târgoviște
- Agricultural Research Center in Cluj
- City and Community - Youth Community Center on Dacia Boulevard, Bucharest
- “George Coșbuc” Flower Market - Rehabilitation and Expansion
- “Baba Novac” neighborhood center - Rehabilitation of the “Rucăr” commercial complex in Balta Albă, Bucharest
- Medresa, cultural center for Medgidia’s turkish-tatar community. Reintegrating the turkish bath into the urban circuit
- Workspaces for Creative Industries. Christo Gheorgief House
- Day-Care Centre. Nifon Mitropolitul House
- Archaeology Center in the Constanța Peninsula
- Tab. Socio-cultural Incubator. Conversion of the Bucovat Tannery, Dolj
- Community Center, Ferentari
- Art school for children
- Recomposing a lost urbanity. Cultural intervention in the Historical Center of Brăila, Romania
- Factory, School, Campus. Vocational School on the Abandoned Drajna Timber Factory Site, Măneciu County
- Interactive music center
- Catechesis center on Biserica Amzei street, Bucharest
- Center of creation and contemporary culture
- Cultural center - Extension of the “Radu Stanca” National Theater in Sibiu
- Bolta Florești - Community Ensemble
- Digital Fabrication Laboratories. Adaptive reuse of the “Ciocanul” Trade School, Bucharest
- The conversion of the chapel within the former noble estate of the Csávossy family, Bobda
- The house with ogives
- Cultural Forum in Brăila
- Sportul Studențesc Palaestra
- Forest of Arts - Cultural Center & Artist Residencies Timișoara
- Transformation and durability: Red Sand Fort, intervention in the Thames Estuary
- Danube waterfront reimagined. Restoration and conversion of the former shipyard of Drobeta-Turnu Severin, RO
- Revitalization of the Neculescu Inn
- Creative and Research Hub “Unfinished Section Studio”
- Vocational School in Brasov
- Extension of the Pomiculture Research and Development Centre in Băneasa, Bucharest
- Arts and Science Park, Splaiul Unirii Bd.162, Bucharest
- Behind the apartment blocks. Urban reweaving. The Theodor Sperantia Neighbourhood
- The House of the Romanian Academy - From Object to urban fabric
- Chisinau Museum of Modern and Contemporary Art
