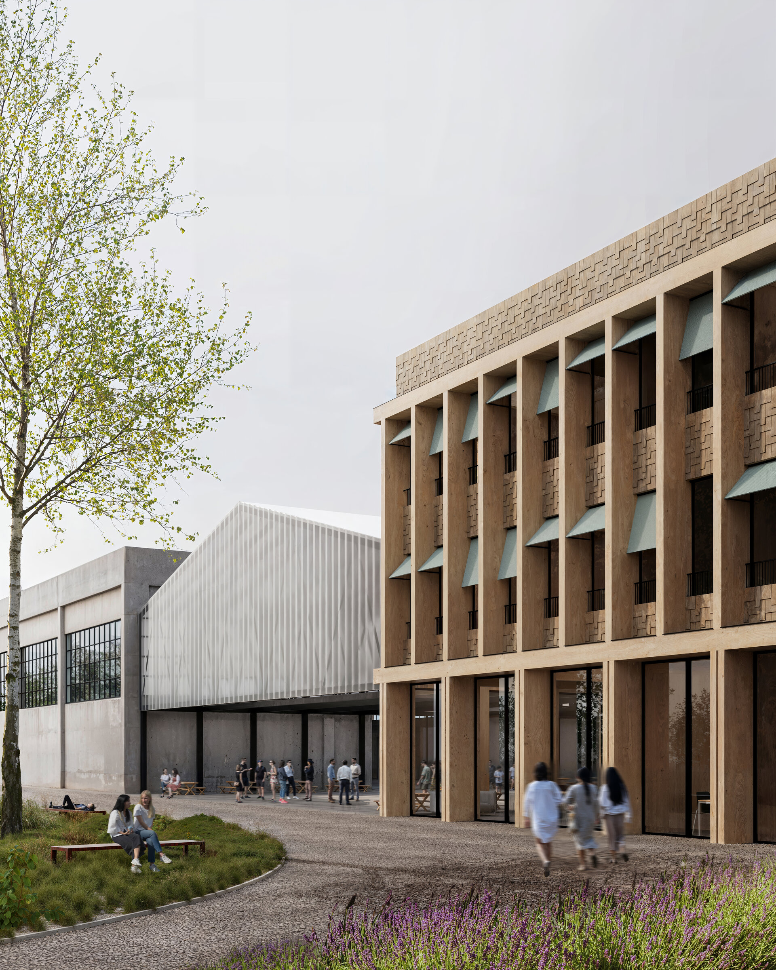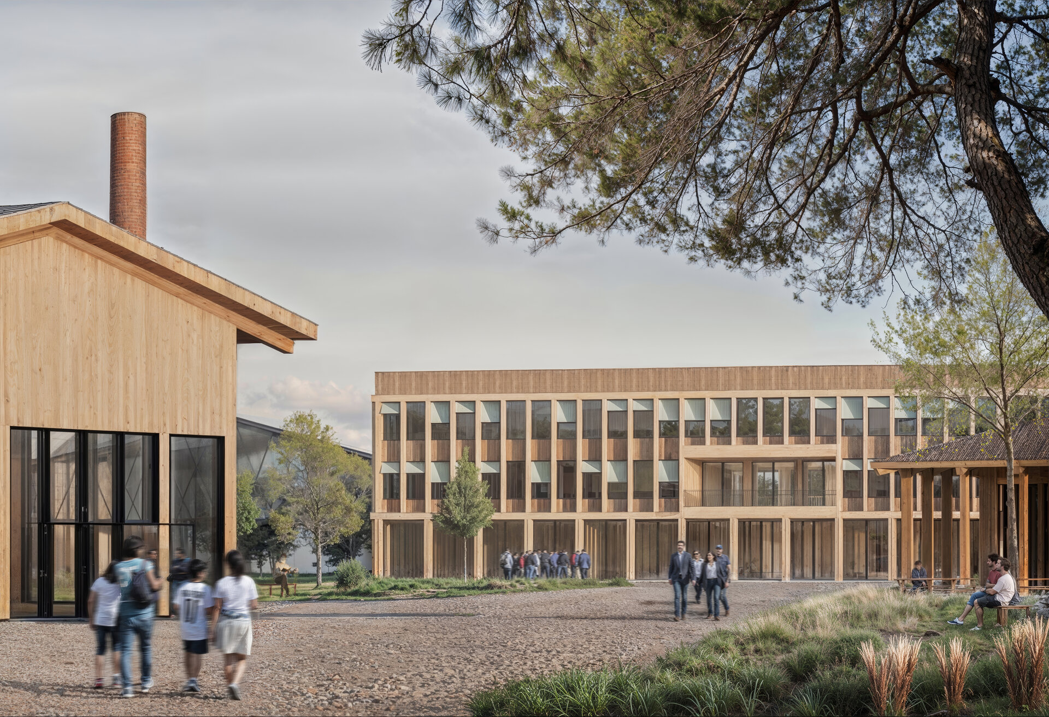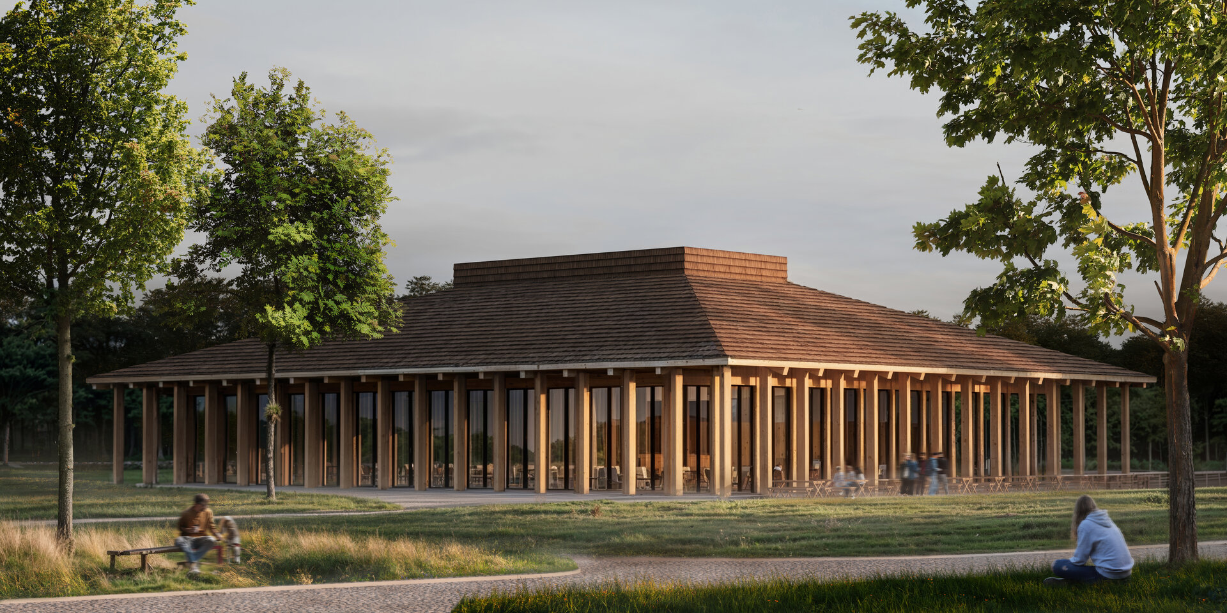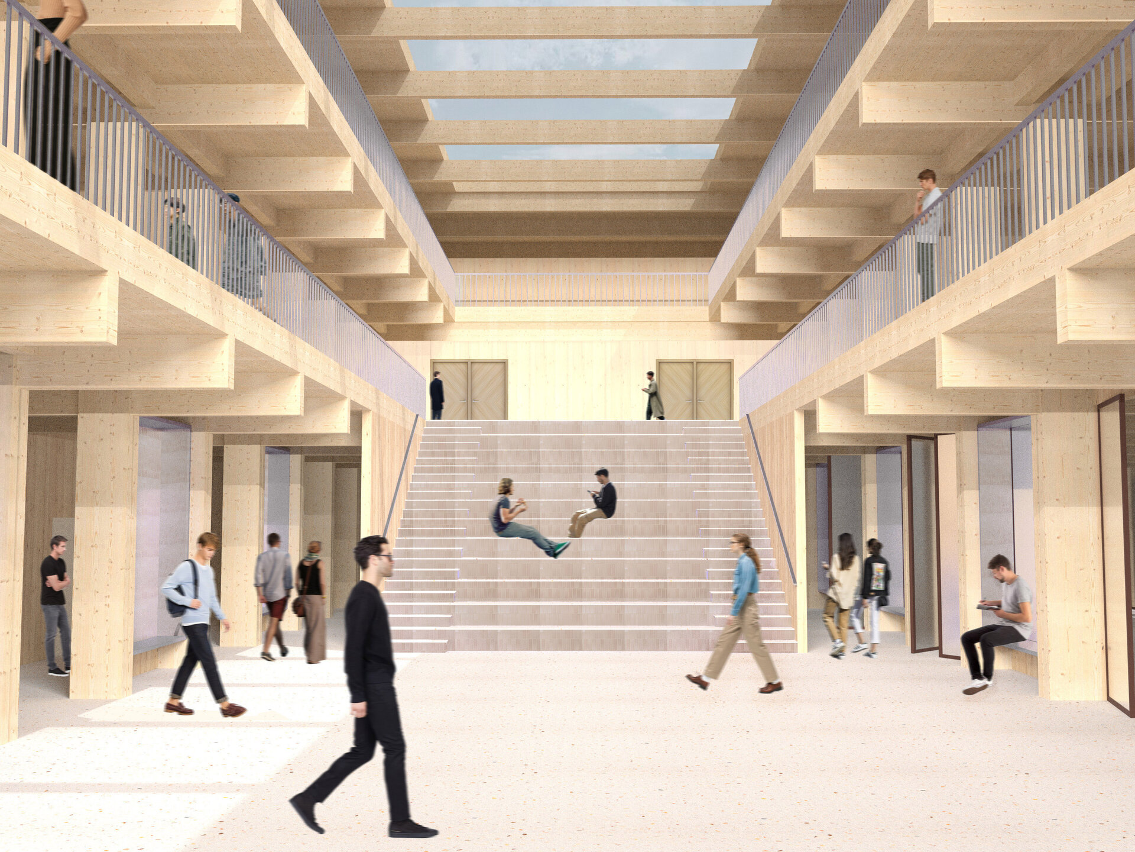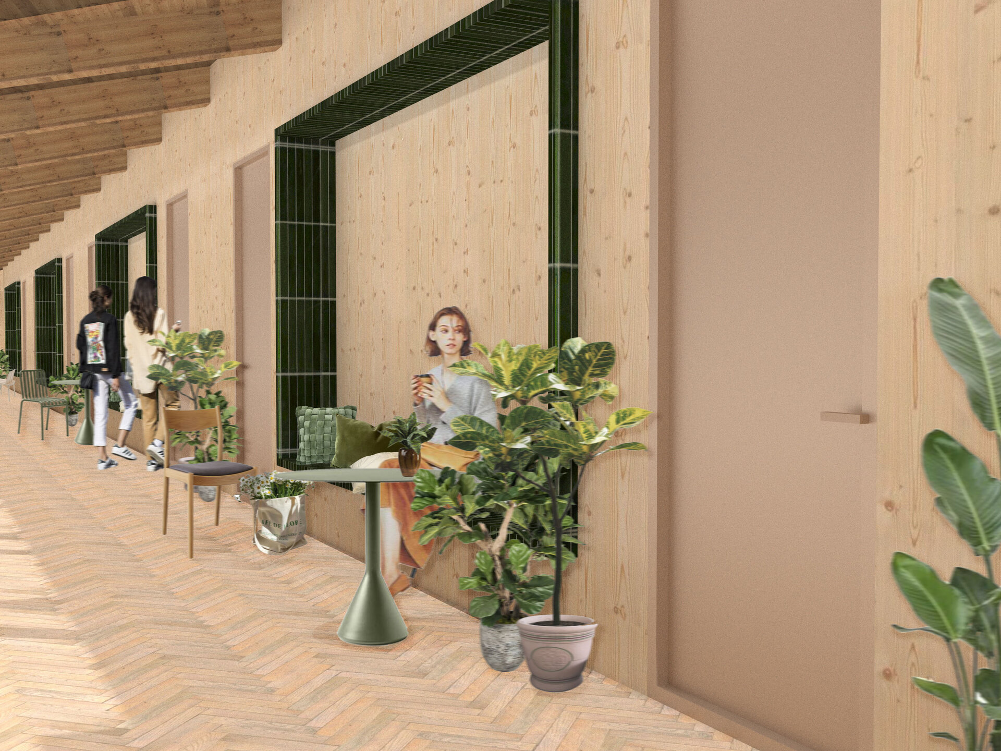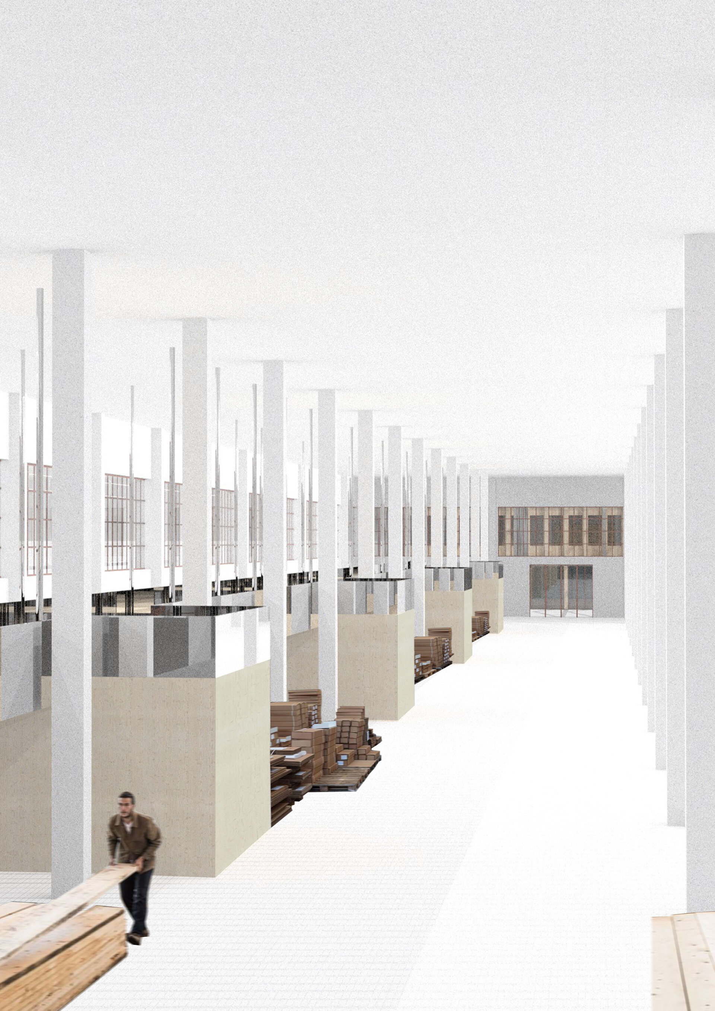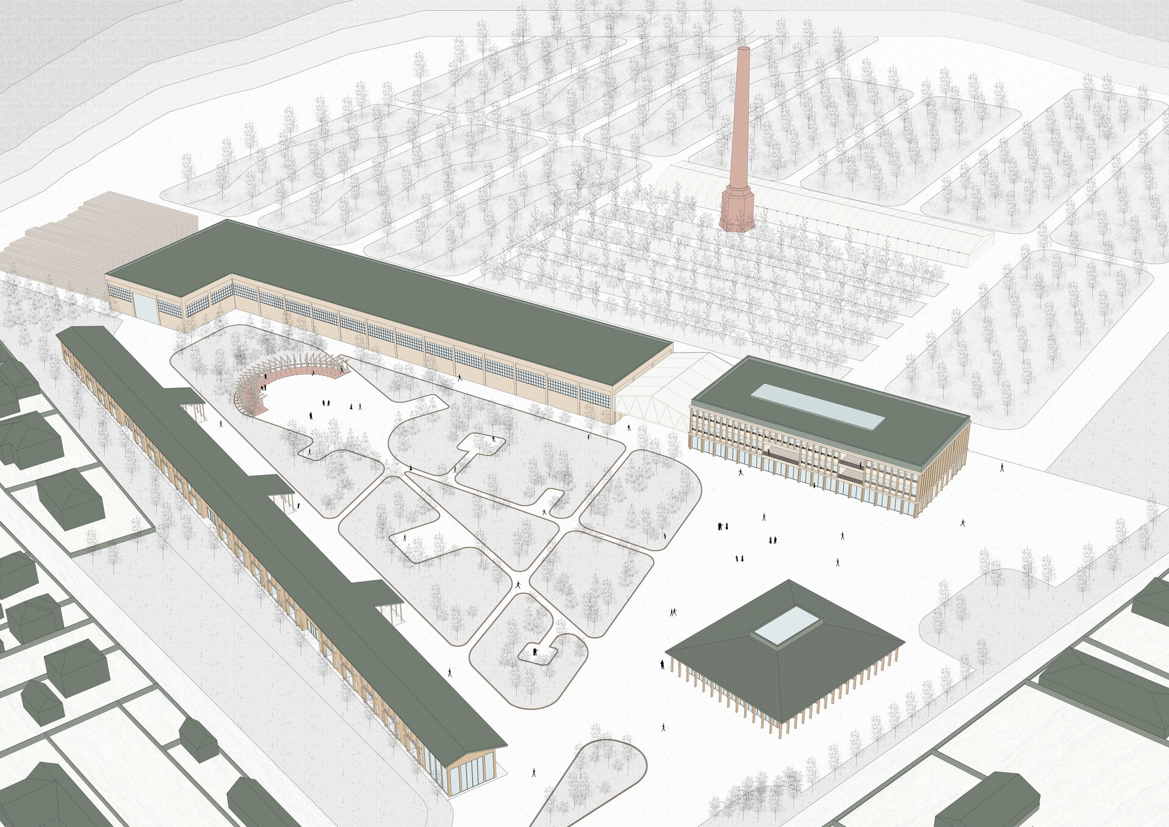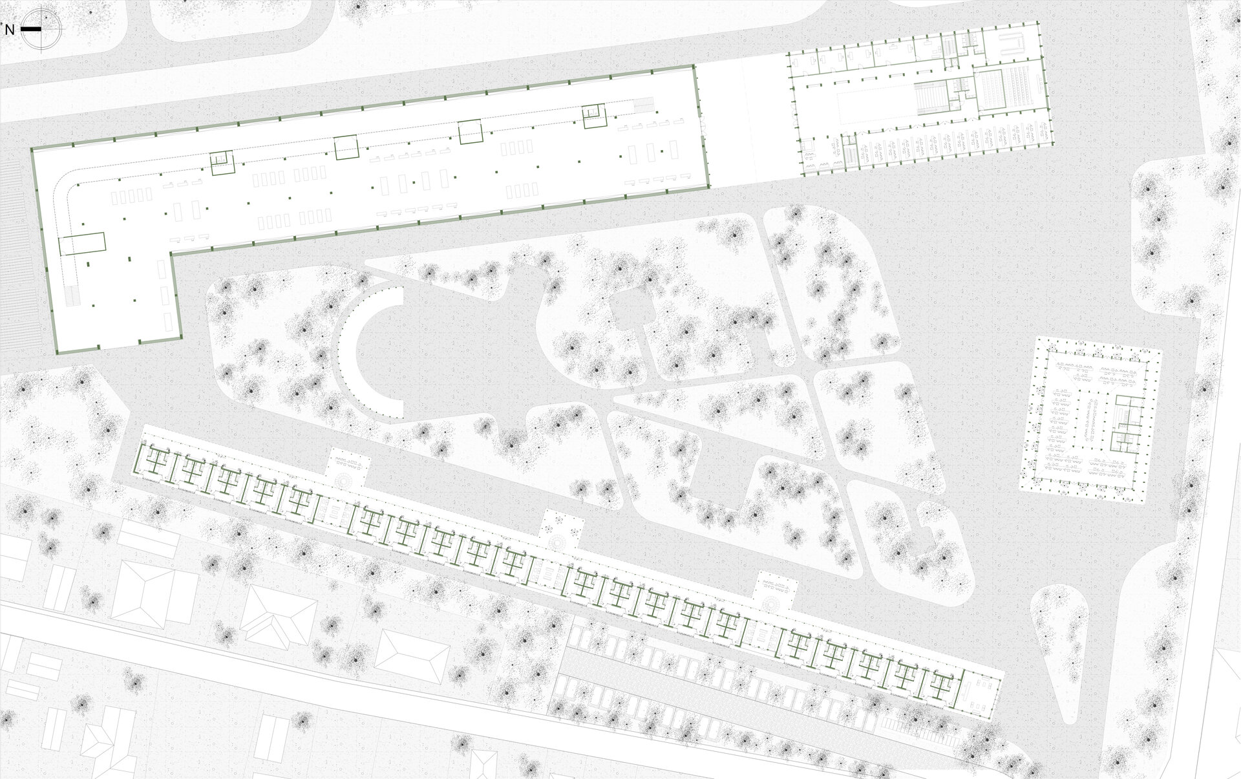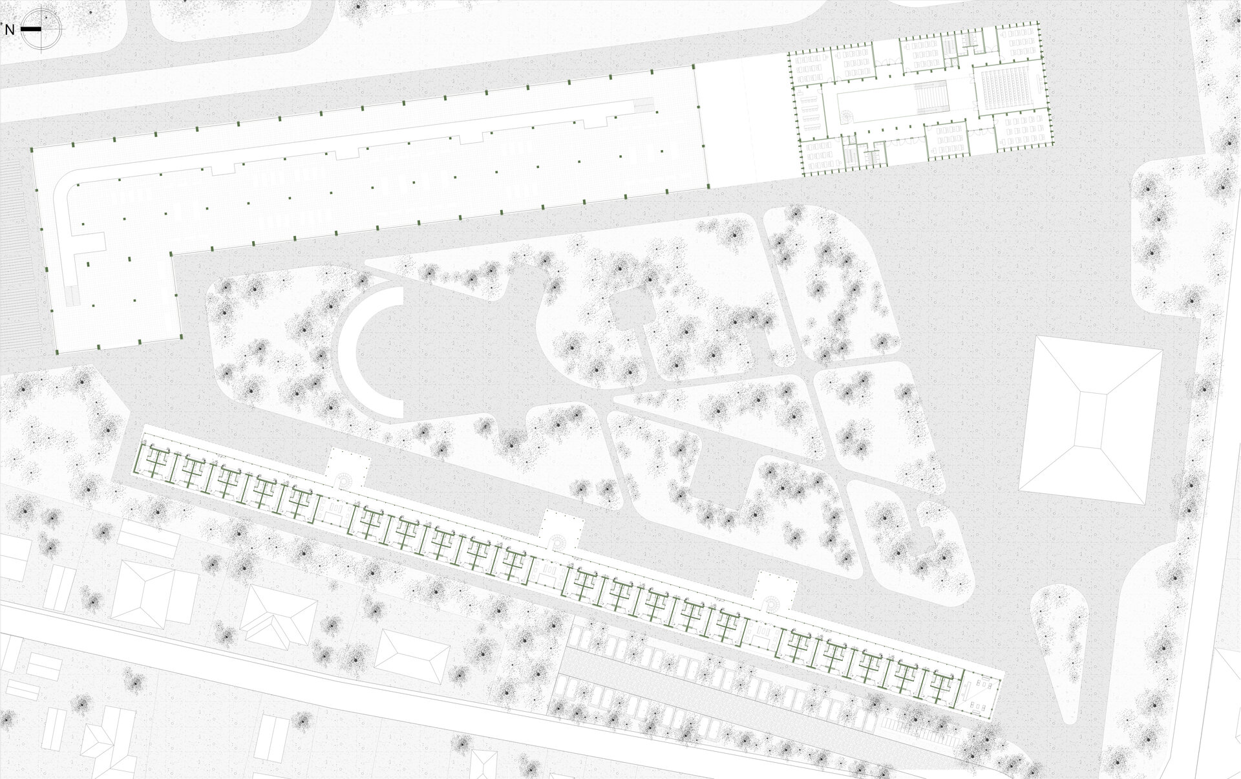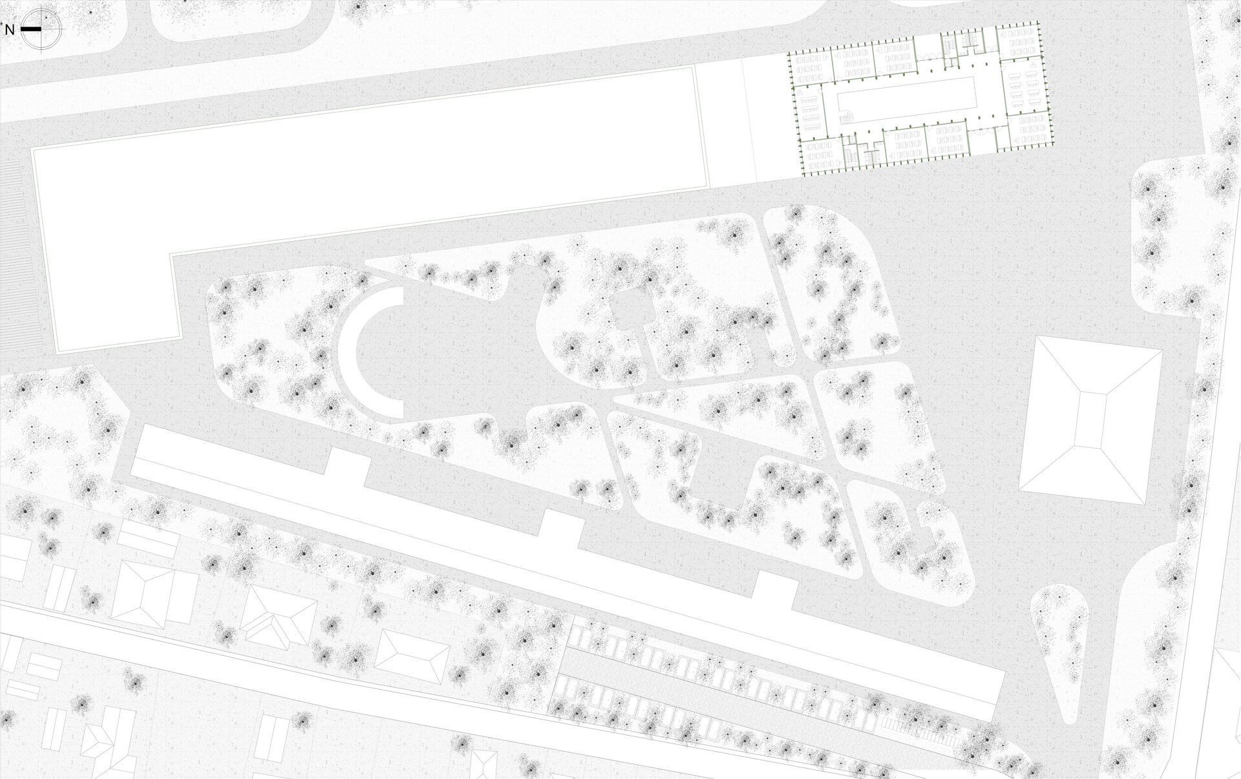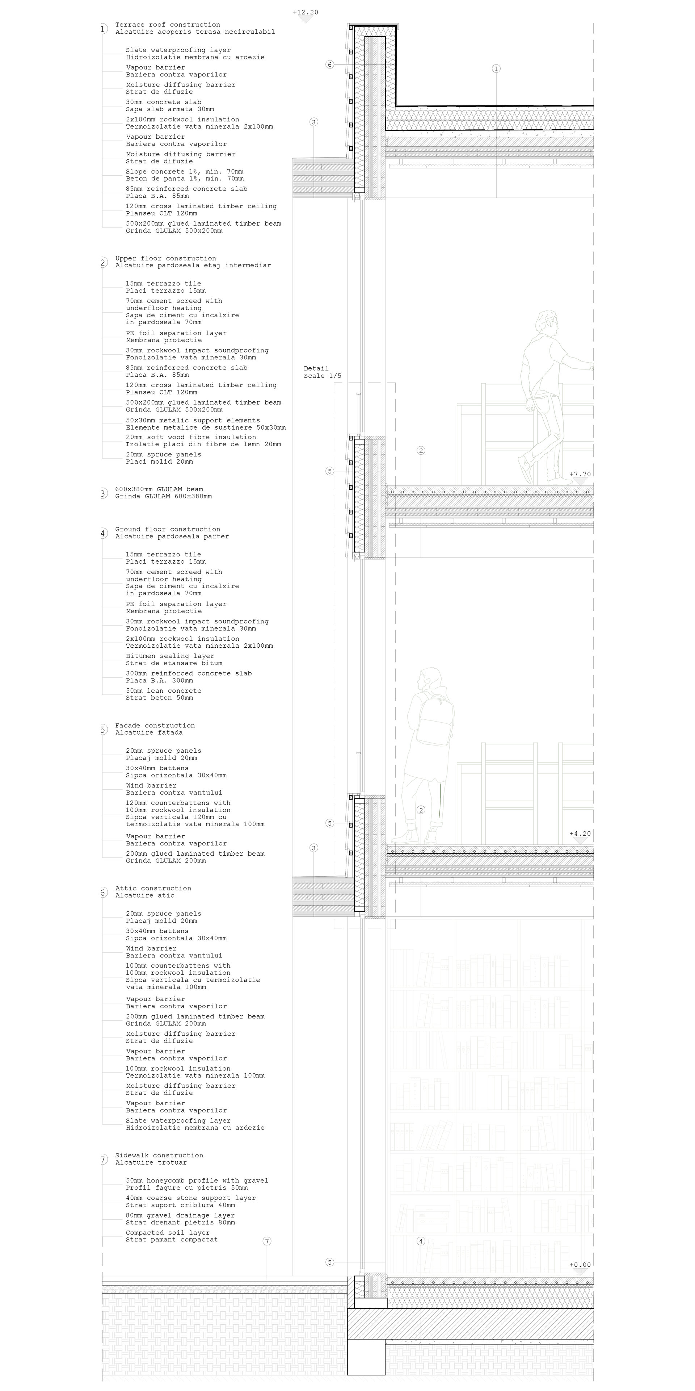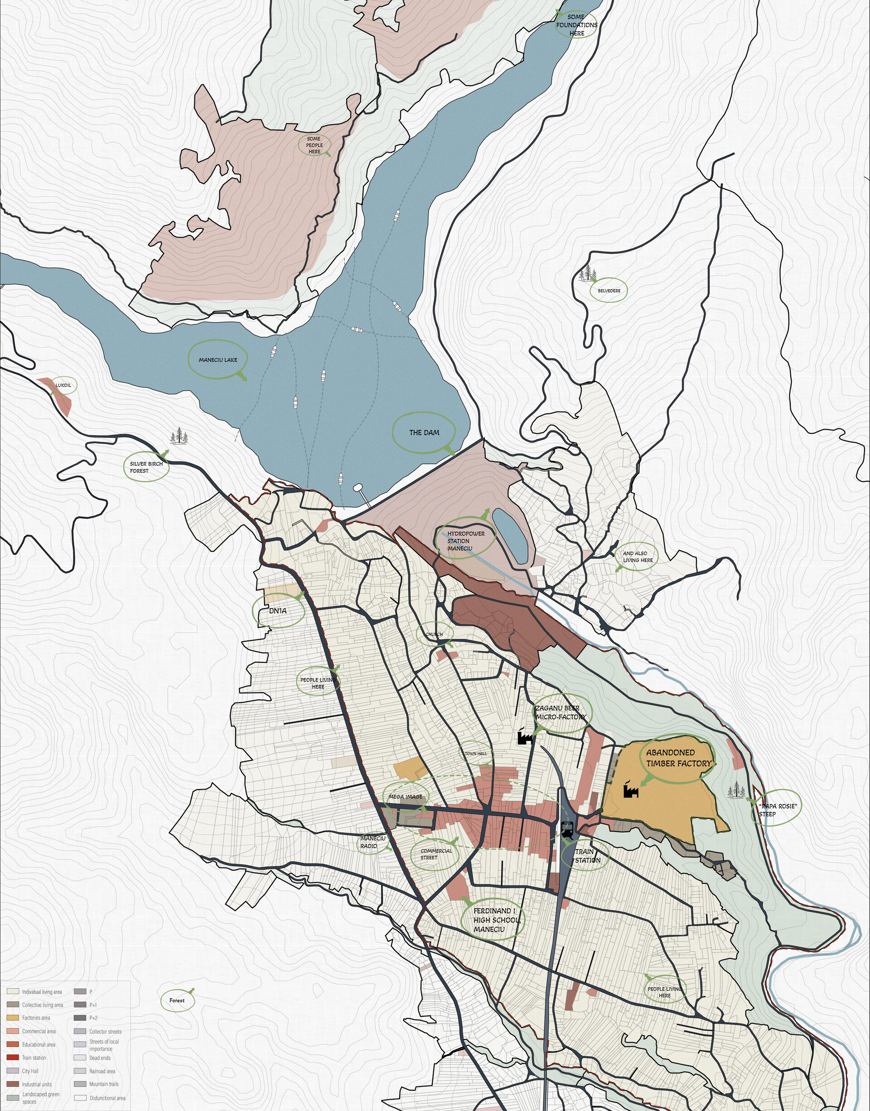
Factory, School, Campus. Vocational School on the Abandoned Drajna Timber Factory Site, Măneciu County
Authors’ Comment
The value of rural areas in Romania is given by the tangible or intangible heritage elements that compose it, characterized by traditional construction techniques using local materials, ancient cultural customs and close-knit communities. On the other hand, the rural context faces a low access to infrastructure, services and educational resources and the problem of the migration of the young population to the urban environment arises.
Regarding the architectural design of a vocational school in the countryside, several directions of approach are outlined. First of all, the existence of a relationship between the functional program, the environment and architecture is important, the latter valuing the context through the elements of language used and supporting a clarity of the rural fabric. This can be achieved by capitalizing on local heritage, integrating into the educational program relevant courses in the field of construction and traditional crafts and offering a place for practical education, with a possible employment contract. These measures increase the attractiveness of the vocational school, and securing a future job in a local enterprise could influence early school leaving and the economic growth of the area. Secondly, Another opportune element for the development of vocational education is its organization according to the needs of the area: the program can approach both a system with a permanent headquarters, thus ensuring the revitalization of the place, but to ensure the longevity of the school, projects can be organized itinerant type; thus, students can exchange information and techniques and deepen their knowledge acquired by studying different cultures, promoting partnerships between schools and economic agents.
The sustainable development of professional training involves the consolidation of rural traditions and communities, elements of the cultural heritage that prove to have an impact on the way education is perceived at the regional level. Through a social and economic balance, the overall image of the school can be restored and the idea of traditional craft brought into the contemporary.
The purpose of this project concerns the revitalization of the site of the former Drajna sawmill in Măneciu village, through both architectural and masterplan interventions and taking into account the industrial past that led to the development of the entire village. The project aims to improve the degraded area of the former factory site, located in the vicinity of the train station and representing some extension of the village center, by highlighting the problems and solving them. In this sense, the main functional program proposed is a school of traditional trades in woodworking, an extension of the existing school in the commune that does not have the necessary space for practical activities within the professional training workshops. The project conforms to the program by creating a campus that allows two types of school: firstly, it represents a stable headquarters for the existing school and on the other hand, the complementary functions allow the development of an itinerant type program - summer school. Therefore, there is a need for accommodation, canteen/restaurant and recreation spaces. From a sustainable point of view, the raw material needed both in the workshops and for the construction of the campus buildings comes from the tree nursery located on the site.
- Conversion and extension of the former Bourul Factory in Bucharest. Urban Hub for students
- Reimagining the Leonida Garages - Contemporary Cultural Space Bucharest
- Lost Bucharest Museum
- Recovery of Callimachi-Văcărescu ensemble. Cultural and touristic circuit at Mănești, Prahova
- Memorial Museum of Bucharest Pogrom
- ICA - Institute of Cinematographic Arts (in Timisoara)
- Landscape habitat: Extension and conversion of the former imperial baths of Herculane
- Constanța History and Archeology Museum the New Gallery
- Extension of the Independence Cinema with a Film and Media Faculty, Târgoviște
- Agricultural Research Center in Cluj
- City and Community - Youth Community Center on Dacia Boulevard, Bucharest
- “George Coșbuc” Flower Market - Rehabilitation and Expansion
- “Baba Novac” neighborhood center - Rehabilitation of the “Rucăr” commercial complex in Balta Albă, Bucharest
- Medresa, cultural center for Medgidia’s turkish-tatar community. Reintegrating the turkish bath into the urban circuit
- Workspaces for Creative Industries. Christo Gheorgief House
- Day-Care Centre. Nifon Mitropolitul House
- Archaeology Center in the Constanța Peninsula
- Tab. Socio-cultural Incubator. Conversion of the Bucovat Tannery, Dolj
- Community Center, Ferentari
- Art school for children
- Recomposing a lost urbanity. Cultural intervention in the Historical Center of Brăila, Romania
- Factory, School, Campus. Vocational School on the Abandoned Drajna Timber Factory Site, Măneciu County
- Interactive music center
- Catechesis center on Biserica Amzei street, Bucharest
- Center of creation and contemporary culture
- Cultural center - Extension of the “Radu Stanca” National Theater in Sibiu
- Bolta Florești - Community Ensemble
- Digital Fabrication Laboratories. Adaptive reuse of the “Ciocanul” Trade School, Bucharest
- The conversion of the chapel within the former noble estate of the Csávossy family, Bobda
- The house with ogives
- Cultural Forum in Brăila
- Sportul Studențesc Palaestra
- Forest of Arts - Cultural Center & Artist Residencies Timișoara
- Transformation and durability: Red Sand Fort, intervention in the Thames Estuary
- Danube waterfront reimagined. Restoration and conversion of the former shipyard of Drobeta-Turnu Severin, RO
- Revitalization of the Neculescu Inn
- Creative and Research Hub “Unfinished Section Studio”
- Vocational School in Brasov
- Extension of the Pomiculture Research and Development Centre in Băneasa, Bucharest
- Arts and Science Park, Splaiul Unirii Bd.162, Bucharest
- Behind the apartment blocks. Urban reweaving. The Theodor Sperantia Neighbourhood
- The House of the Romanian Academy - From Object to urban fabric
- Chisinau Museum of Modern and Contemporary Art
