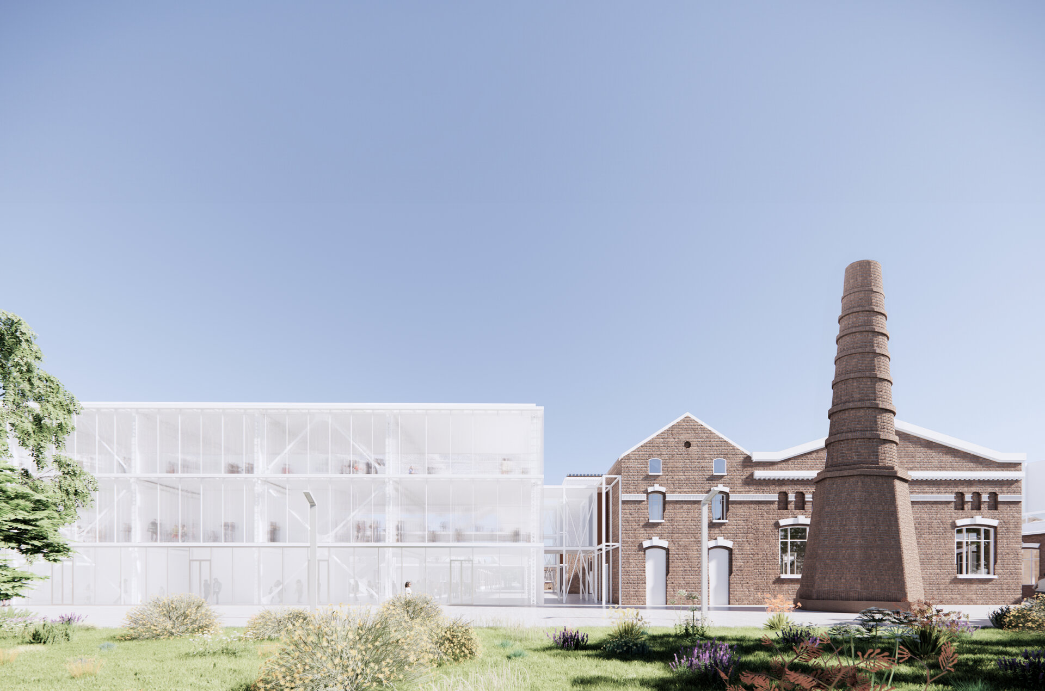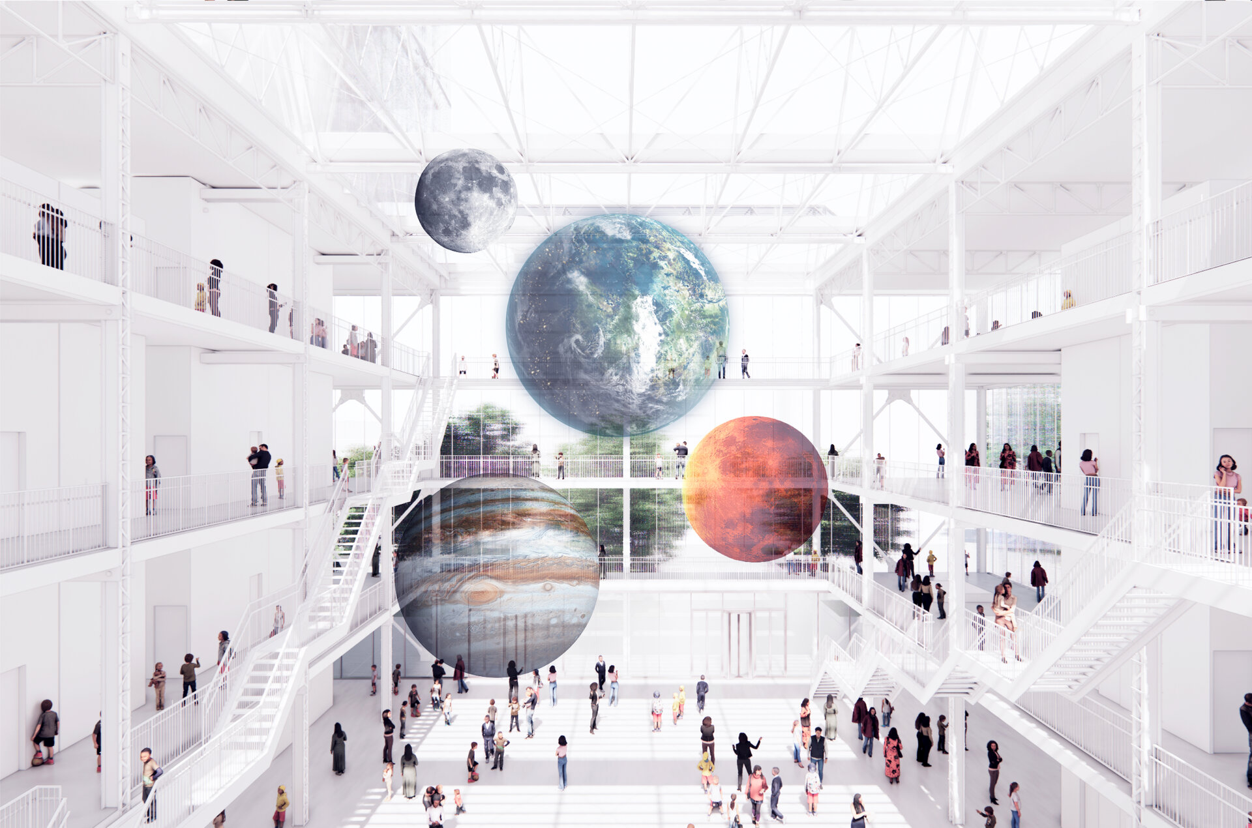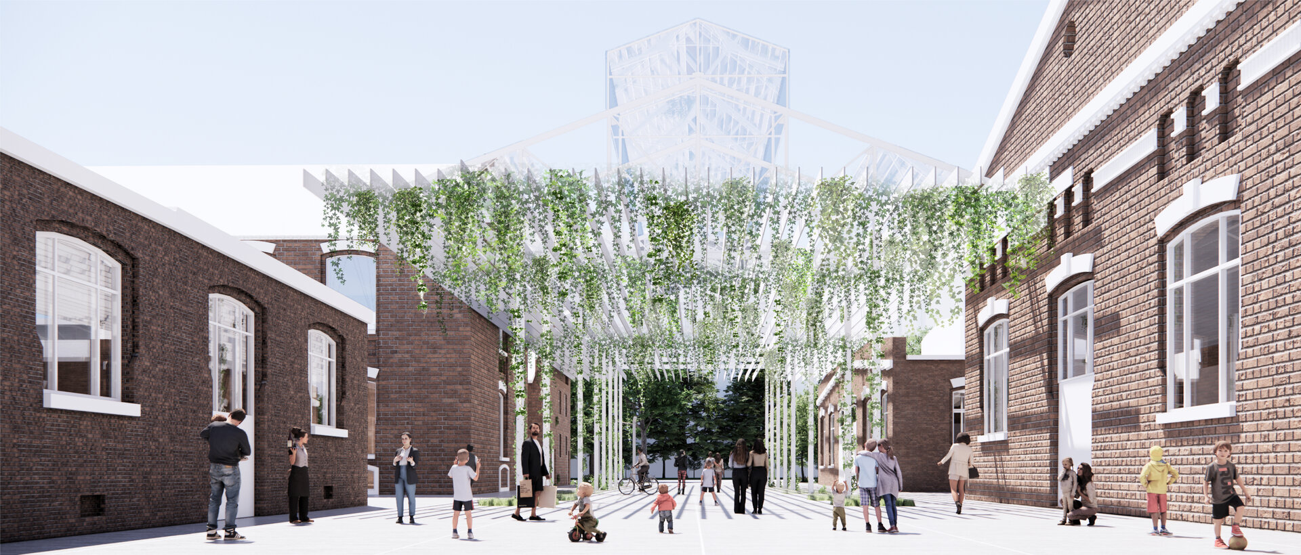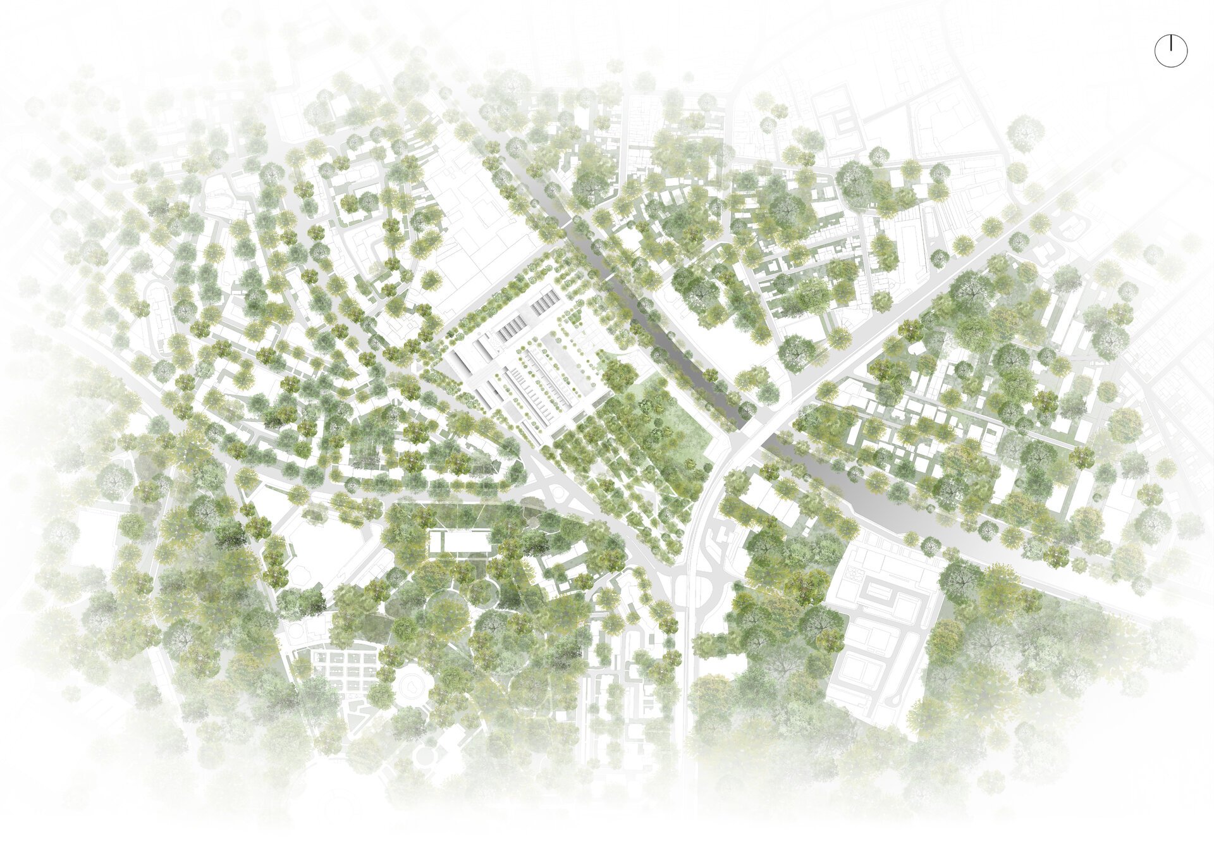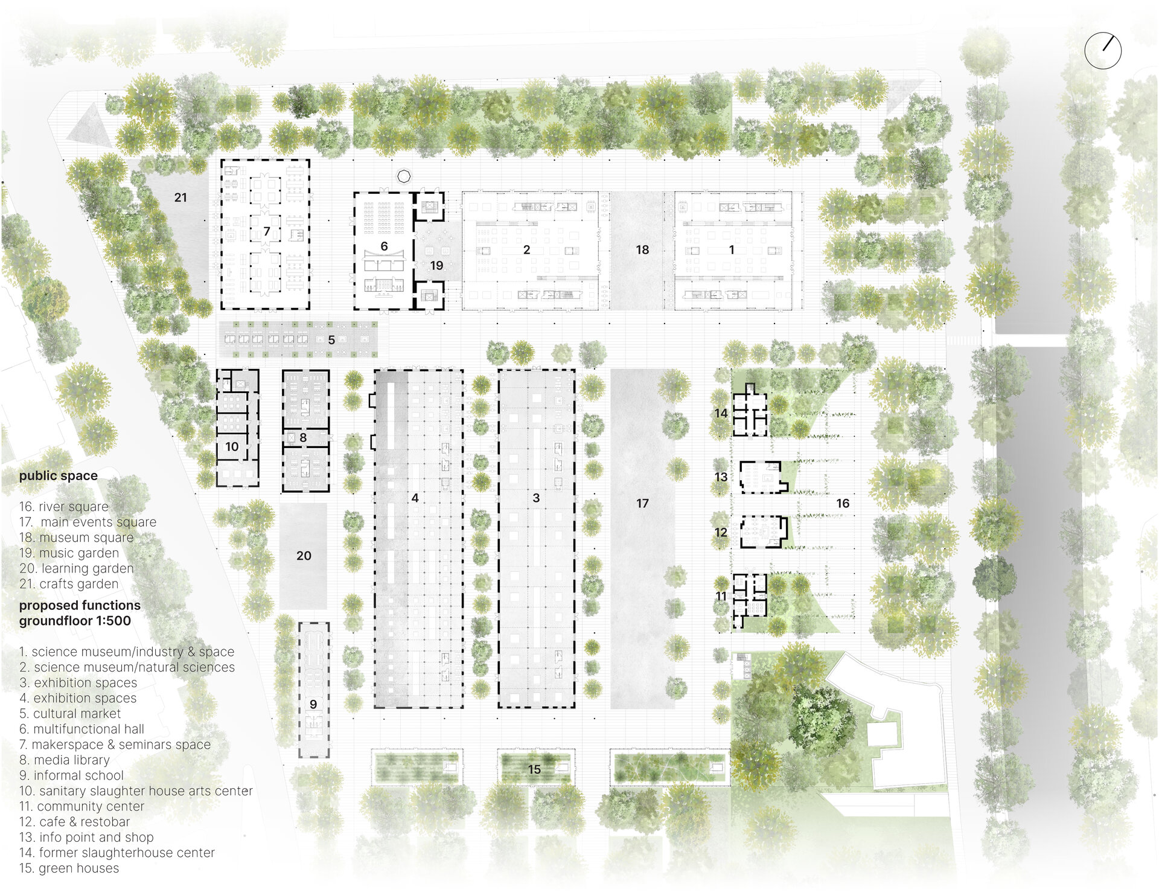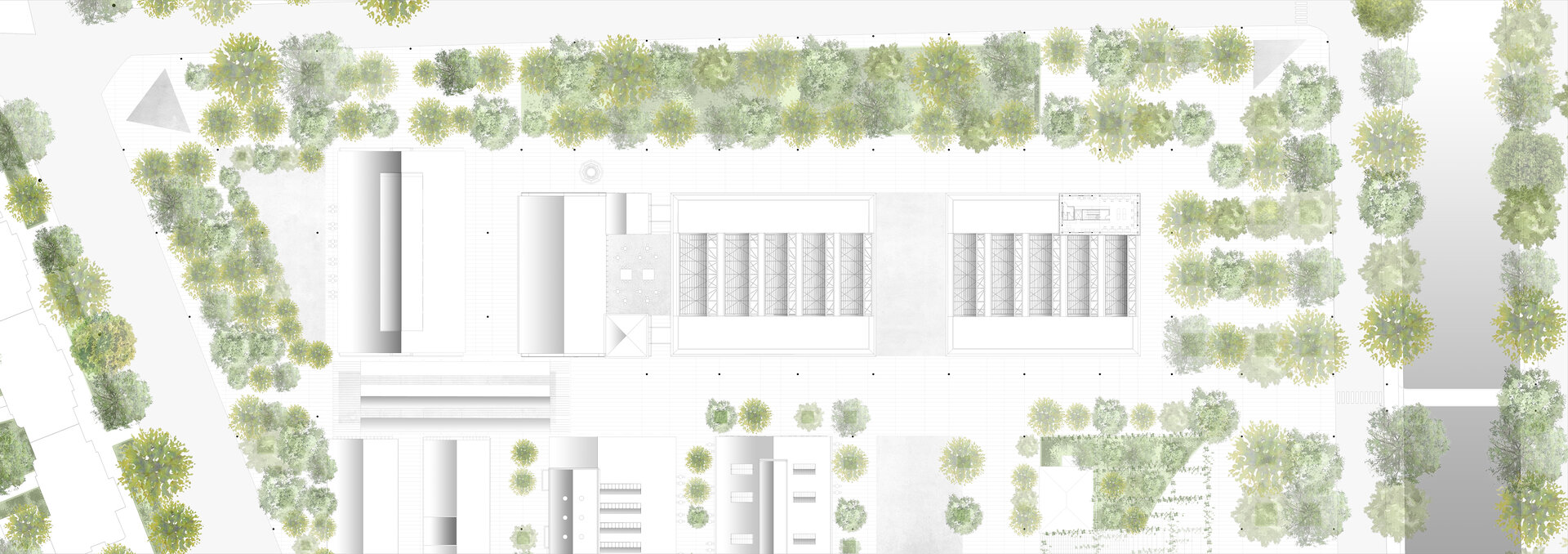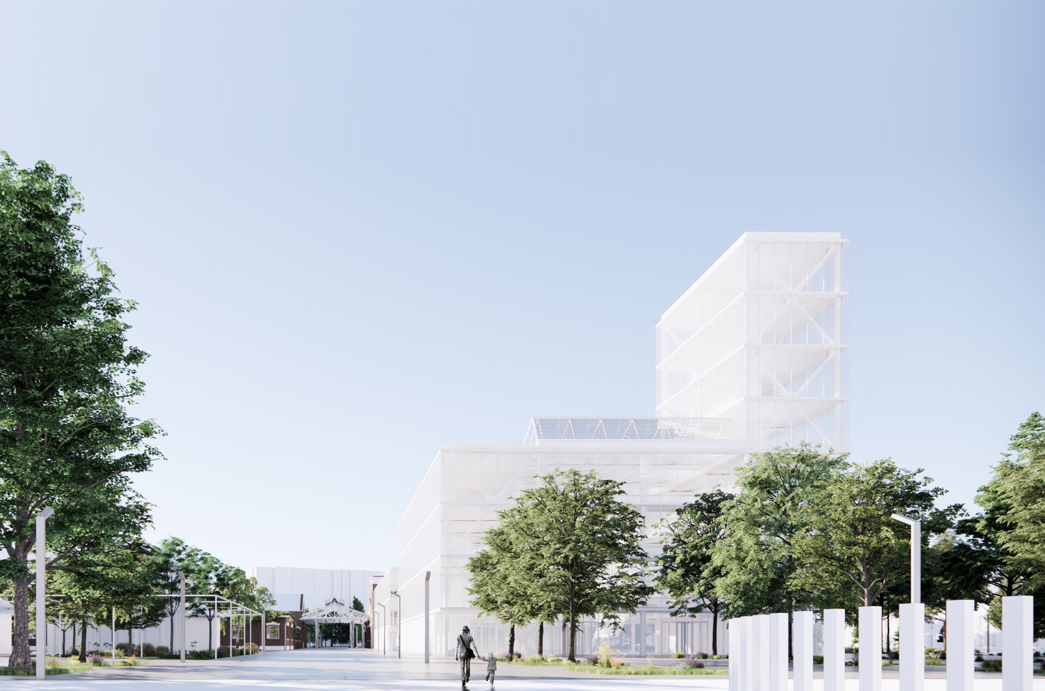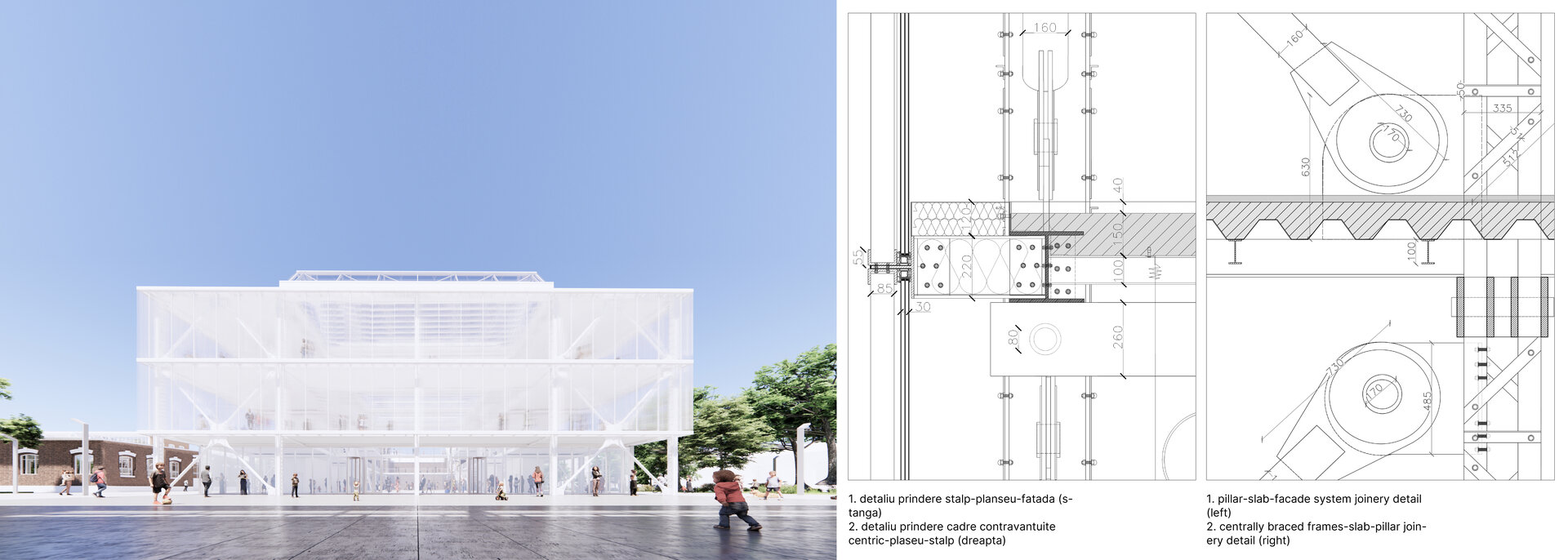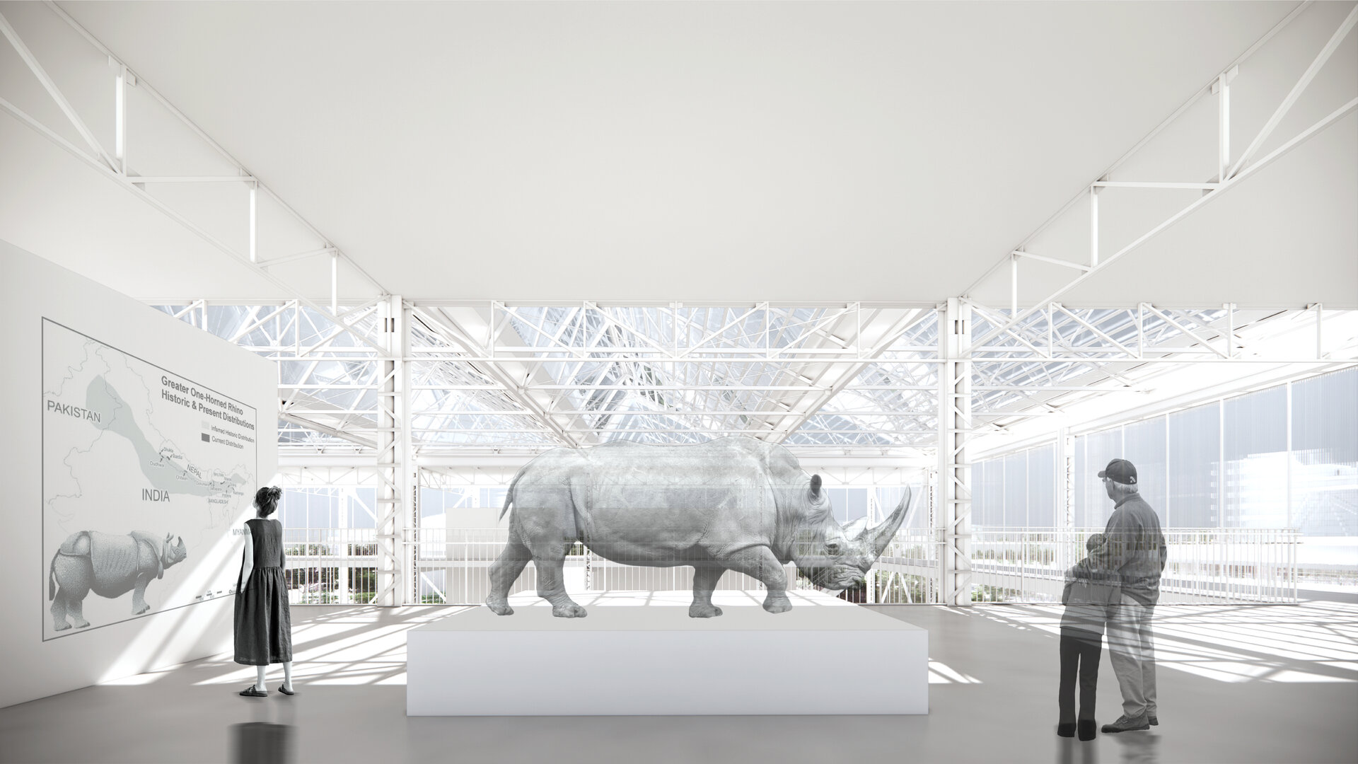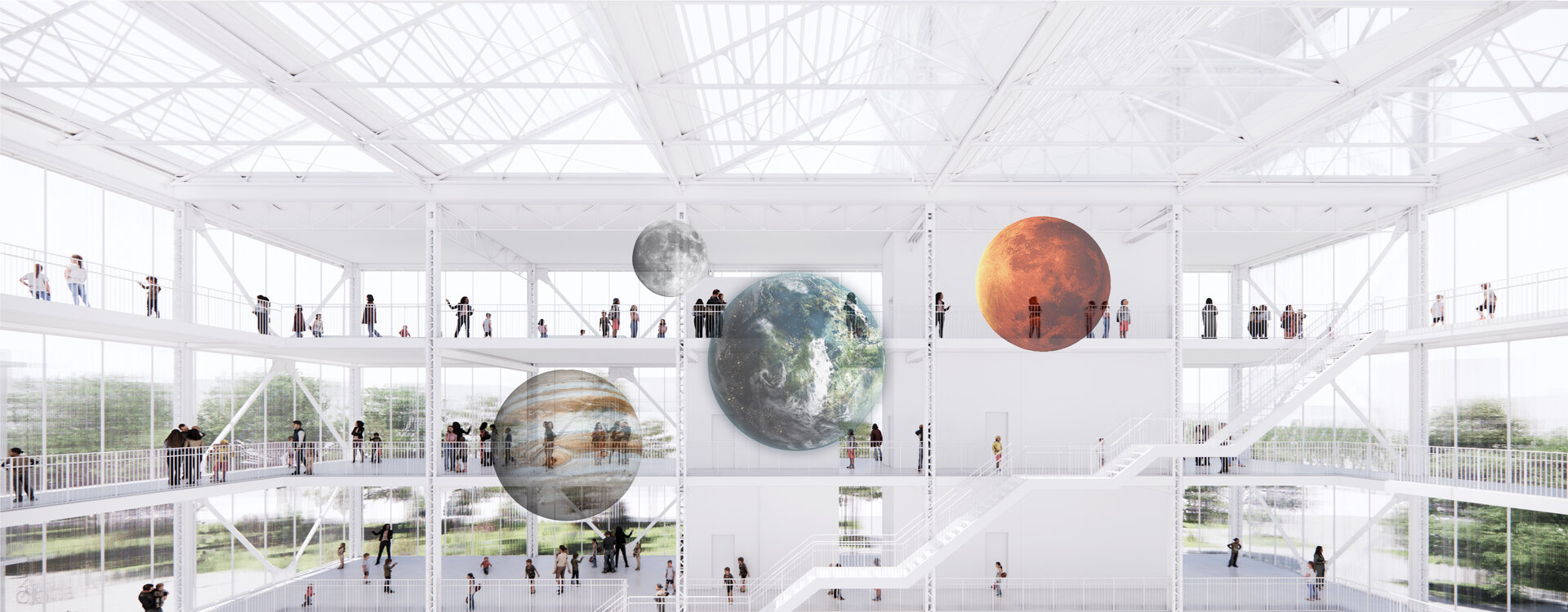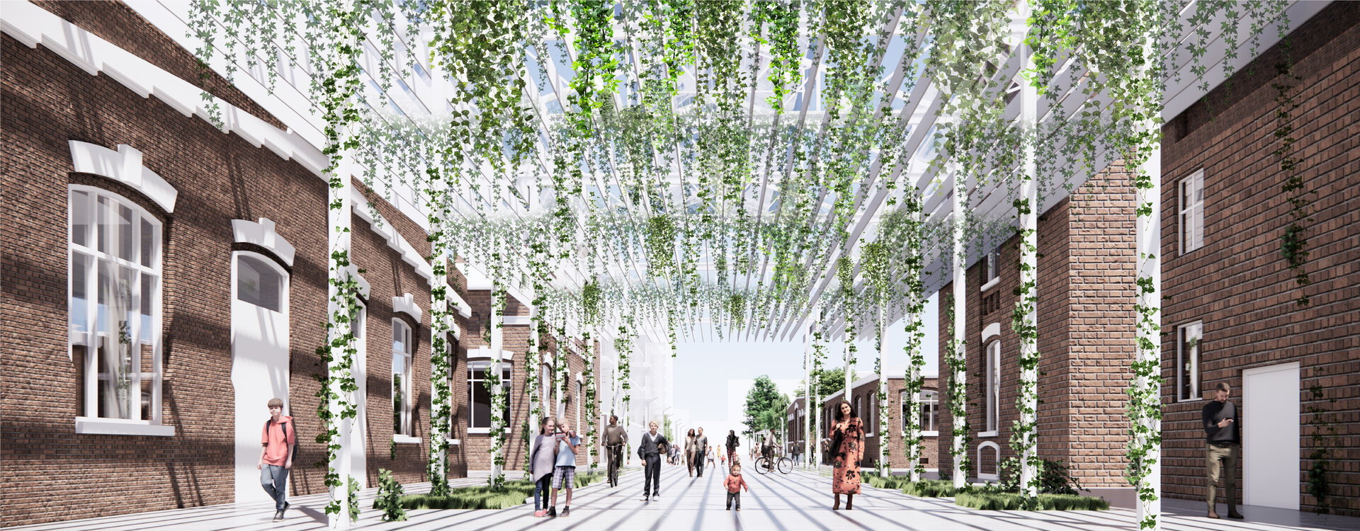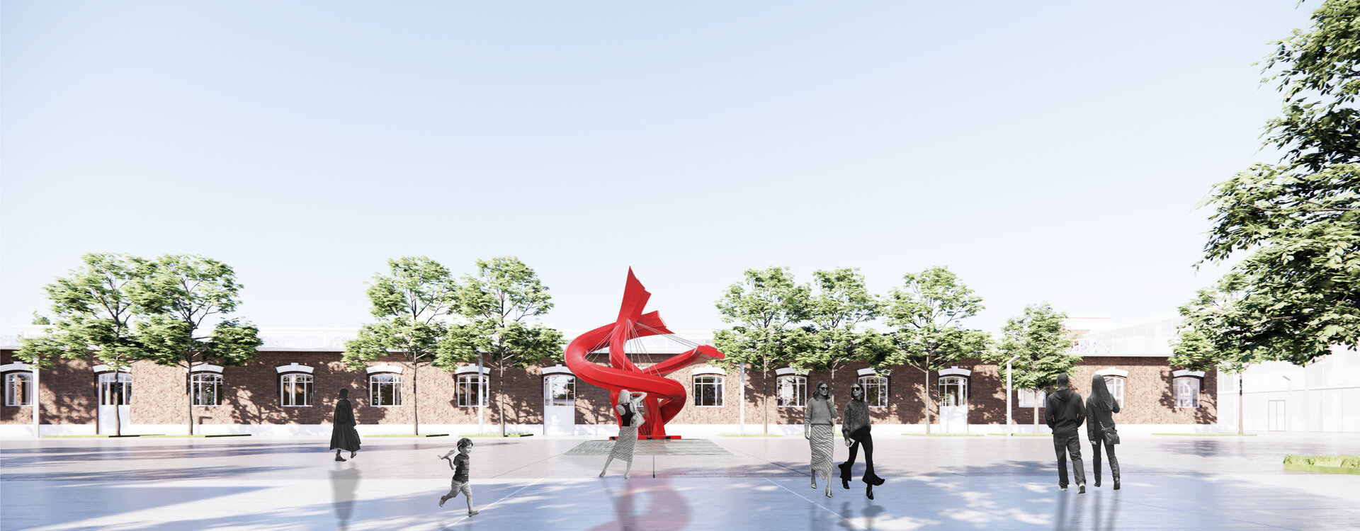
Arts and Science Park, Splaiul Unirii Bd.162, Bucharest
Authors’ Comment
The project transforms the former Municipal Slaughterhouse in Bucharest into an Arts and Science Park, valuing its history and addressing contemporary urban challenges. Located on the right bank of Dâmbovița, it proposes opening the industrial park to create a green-blue corridor connecting Tineretului Park and Văcărești Park with the river. At the urban level, the project reimagines the river as a cultural circuit, connecting the south of Bucharest with the city center and the main cultural facilities, becoming a major point of interest in itself.
Promoting permeability, the circulations follow the imposed logic of older structures, connecting the site to important public transportation nodes, pedestrian paths and bike paths, emphasizing the idea of green routes, slow mobility and civic routes.
The park becomes a crossroads, interconnecting open spaces, using vegetation as a filter as well as a buffer for heavy traffic.
The circulation between the old halls of the slaughterhouse, the refrigeration plant and its rooms, becomes the main axis of composition and the main circulation, keeping a memory of the former logistics of the industrial park, connecting the old and the new.
Along the main axis, on the right, the buildings of the Science Museum can be found, on the site of the former cold rooms. The first, hosting the Space and Industry themed exhibitions, and the second the Natural Sciences one. Between the two is the Museum Square, reserved for outdoor themed exhibitions and events.
Further back, the old refrigeration plant, one of the most emblematic buildings of the complex, with its cooling tower, becomes a multipurpose event hall. The old tower and its counterpart become part of the exhibition space, connected to the natural science museum with a light scaffolding structure. The old halls are repurposed for various uses, including exhibition spaces, a media library, an informal school, coworking spaces for artists and a FabLab.
At the intersection of all of them is the Culture Square, a covered square that reuses the trusses of the old bleeding hall, dedicated to cultural fairs and the end point of the main axis. Thematic public squares and gardens encourage community connection and information exchange.
The Science Museum respects the composition of the old cooling plant. The 2 full-height spaces are dedicated to larger exhibits and temporary exhibitions. Two symmetrical staircases connect the ground floor to the upper levels, housing the permanent exhibitions. The secondary vertical circulations, two opaque volumes, become part of the curatorial system, spaces dedicated to information panels and showcases.
Laminated glass facades blur boundaries, bringing nature indoors as an ever-changing backdrop for exhibits. On the outside, the facades minimize the presence of the structure and make it disappear into the landscape, giving it a ghostly appearance.
The structural system maintains the industrial look, reminiscent of an old warehouse.
The archives, parking and technical spaces, as well as storage space can be found in the basement.
The project succeeds in proposing a park, which is at the intersection of the natural layer, the parks and the river, the mineral layer, the former industrial park and the social layer, residents and creative communities. The project promotes urban permeability and connectivity, emphasizing the importance of nature in the city and providing public spaces for recreation, play and learning, in harmony with the principle "with nature, for nature, for the user."
- Conversion and extension of the former Bourul Factory in Bucharest. Urban Hub for students
- Reimagining the Leonida Garages - Contemporary Cultural Space Bucharest
- Lost Bucharest Museum
- Recovery of Callimachi-Văcărescu ensemble. Cultural and touristic circuit at Mănești, Prahova
- Memorial Museum of Bucharest Pogrom
- ICA - Institute of Cinematographic Arts (in Timisoara)
- Landscape habitat: Extension and conversion of the former imperial baths of Herculane
- Constanța History and Archeology Museum the New Gallery
- Extension of the Independence Cinema with a Film and Media Faculty, Târgoviște
- Agricultural Research Center in Cluj
- City and Community - Youth Community Center on Dacia Boulevard, Bucharest
- “George Coșbuc” Flower Market - Rehabilitation and Expansion
- “Baba Novac” neighborhood center - Rehabilitation of the “Rucăr” commercial complex in Balta Albă, Bucharest
- Medresa, cultural center for Medgidia’s turkish-tatar community. Reintegrating the turkish bath into the urban circuit
- Workspaces for Creative Industries. Christo Gheorgief House
- Day-Care Centre. Nifon Mitropolitul House
- Archaeology Center in the Constanța Peninsula
- Tab. Socio-cultural Incubator. Conversion of the Bucovat Tannery, Dolj
- Community Center, Ferentari
- Art school for children
- Recomposing a lost urbanity. Cultural intervention in the Historical Center of Brăila, Romania
- Factory, School, Campus. Vocational School on the Abandoned Drajna Timber Factory Site, Măneciu County
- Interactive music center
- Catechesis center on Biserica Amzei street, Bucharest
- Center of creation and contemporary culture
- Cultural center - Extension of the “Radu Stanca” National Theater in Sibiu
- Bolta Florești - Community Ensemble
- Digital Fabrication Laboratories. Adaptive reuse of the “Ciocanul” Trade School, Bucharest
- The conversion of the chapel within the former noble estate of the Csávossy family, Bobda
- The house with ogives
- Cultural Forum in Brăila
- Sportul Studențesc Palaestra
- Forest of Arts - Cultural Center & Artist Residencies Timișoara
- Transformation and durability: Red Sand Fort, intervention in the Thames Estuary
- Danube waterfront reimagined. Restoration and conversion of the former shipyard of Drobeta-Turnu Severin, RO
- Revitalization of the Neculescu Inn
- Creative and Research Hub “Unfinished Section Studio”
- Vocational School in Brasov
- Extension of the Pomiculture Research and Development Centre in Băneasa, Bucharest
- Arts and Science Park, Splaiul Unirii Bd.162, Bucharest
- Behind the apartment blocks. Urban reweaving. The Theodor Sperantia Neighbourhood
- The House of the Romanian Academy - From Object to urban fabric
- Chisinau Museum of Modern and Contemporary Art
