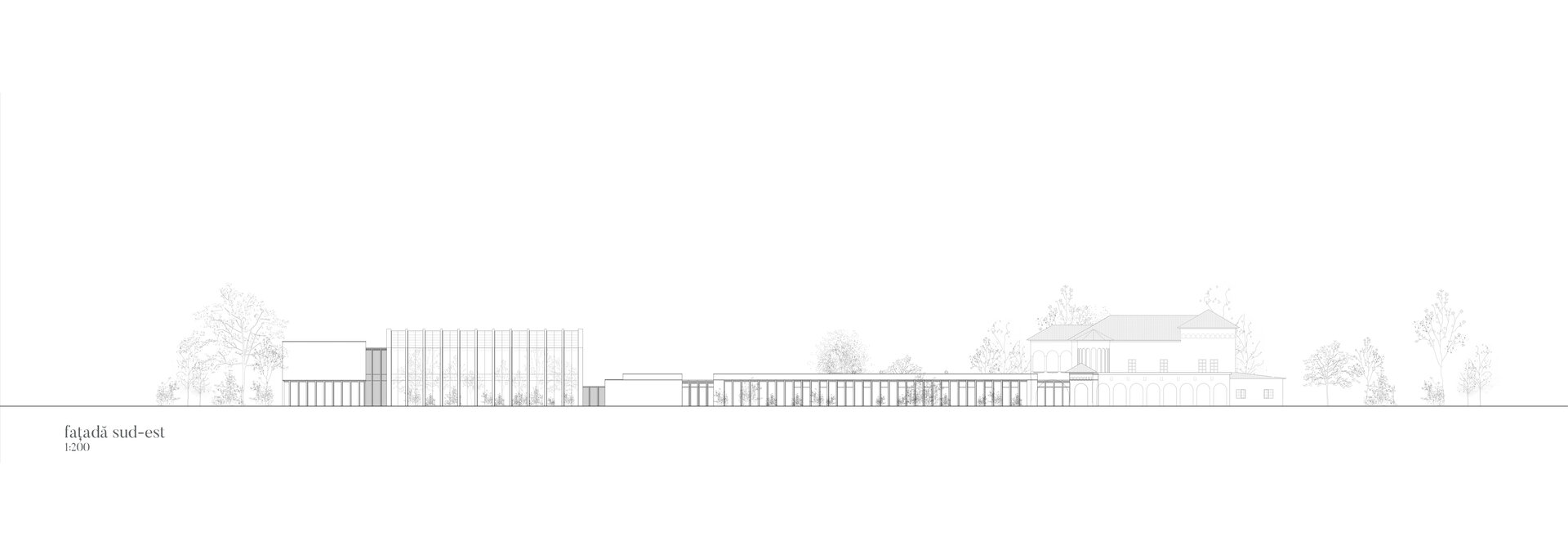
Extension of the Pomiculture Research and Development Centre in Băneasa, Bucharest
Authors’ Comment
The Diploma Project is located in the Băneasa neighborhood, in the northern part of Bucharest. The current function of the Research and Development Station for Pomiculture is preserved and expanded according to the present needs of the research center. Additionally, the complex is opened to the public, with the internal layout presenting spaces dedicated to this purpose, thus transforming the private nature of the research center into a semi-public one.
The historic house on the lot, initially a residential building, housed notable figures during World War II and the interwar period, such as the philosopher Nae Ionescu or Marshal Ion Antonescu. The proposal repurposes the existing building and extends its function through three adjacent volumes.
The architecture of the proposed ensemble on the site adjacent to the Nae Ionescu House draws elements from the historic building and reinterprets them in a dynamic and diverse composition. The predominant height of the ensemble is ground level, subordinating itself to the historic building, though the elongated street-front structure is one level higher, thus maintaining the existing street front.
The overall plan respects the proportions and language of the historic building, with dominant dimensions and characteristic elements being taken and interpreted within the ensemble. Symmetry is the dominant feature of the proposal, with new axes of symmetry creating dynamic interior spaces or exterior courtyards. The adopted symmetry is imperfect, with the effect subordinated to the logic of the original ensemble.
Alternation is present in the Diploma Project proposal by taking existing elements on the site and reinterpreting them in an alternating manner. This is evident in the reinterpretation of the inner courtyard of the main body of the Nae Ionescu House.
Regarding the inner layout of the research body, the cells housing the laboratories adopt the proportions of the annexes on the northern façade of the historic building. The addition of a row of services rooms between the laboratories and the hallways, meaning between the main function and the circulation routes, derives from the later gesture of attaching the former annexes of the Nae Ionescu House to the main body, resulting in three parallel functional strips.
- Conversion and extension of the former Bourul Factory in Bucharest. Urban Hub for students
- Reimagining the Leonida Garages - Contemporary Cultural Space Bucharest
- Lost Bucharest Museum
- Recovery of Callimachi-Văcărescu ensemble. Cultural and touristic circuit at Mănești, Prahova
- Memorial Museum of Bucharest Pogrom
- ICA - Institute of Cinematographic Arts (in Timisoara)
- Landscape habitat: Extension and conversion of the former imperial baths of Herculane
- Constanța History and Archeology Museum the New Gallery
- Extension of the Independence Cinema with a Film and Media Faculty, Târgoviște
- Agricultural Research Center in Cluj
- City and Community - Youth Community Center on Dacia Boulevard, Bucharest
- “George Coșbuc” Flower Market - Rehabilitation and Expansion
- “Baba Novac” neighborhood center - Rehabilitation of the “Rucăr” commercial complex in Balta Albă, Bucharest
- Medresa, cultural center for Medgidia’s turkish-tatar community. Reintegrating the turkish bath into the urban circuit
- Workspaces for Creative Industries. Christo Gheorgief House
- Day-Care Centre. Nifon Mitropolitul House
- Archaeology Center in the Constanța Peninsula
- Tab. Socio-cultural Incubator. Conversion of the Bucovat Tannery, Dolj
- Community Center, Ferentari
- Art school for children
- Recomposing a lost urbanity. Cultural intervention in the Historical Center of Brăila, Romania
- Factory, School, Campus. Vocational School on the Abandoned Drajna Timber Factory Site, Măneciu County
- Interactive music center
- Catechesis center on Biserica Amzei street, Bucharest
- Center of creation and contemporary culture
- Cultural center - Extension of the “Radu Stanca” National Theater in Sibiu
- Bolta Florești - Community Ensemble
- Digital Fabrication Laboratories. Adaptive reuse of the “Ciocanul” Trade School, Bucharest
- The conversion of the chapel within the former noble estate of the Csávossy family, Bobda
- The house with ogives
- Cultural Forum in Brăila
- Sportul Studențesc Palaestra
- Forest of Arts - Cultural Center & Artist Residencies Timișoara
- Transformation and durability: Red Sand Fort, intervention in the Thames Estuary
- Danube waterfront reimagined. Restoration and conversion of the former shipyard of Drobeta-Turnu Severin, RO
- Revitalization of the Neculescu Inn
- Creative and Research Hub “Unfinished Section Studio”
- Vocational School in Brasov
- Extension of the Pomiculture Research and Development Centre in Băneasa, Bucharest
- Arts and Science Park, Splaiul Unirii Bd.162, Bucharest
- Behind the apartment blocks. Urban reweaving. The Theodor Sperantia Neighbourhood
- The House of the Romanian Academy - From Object to urban fabric
- Chisinau Museum of Modern and Contemporary Art




















