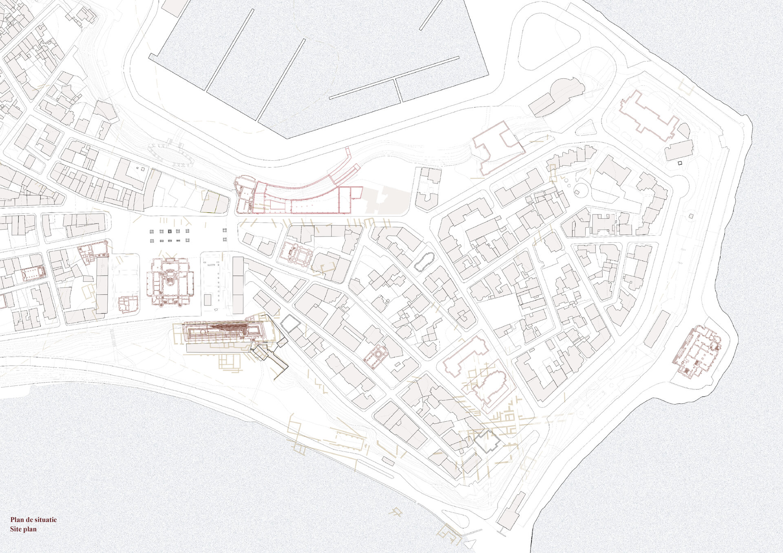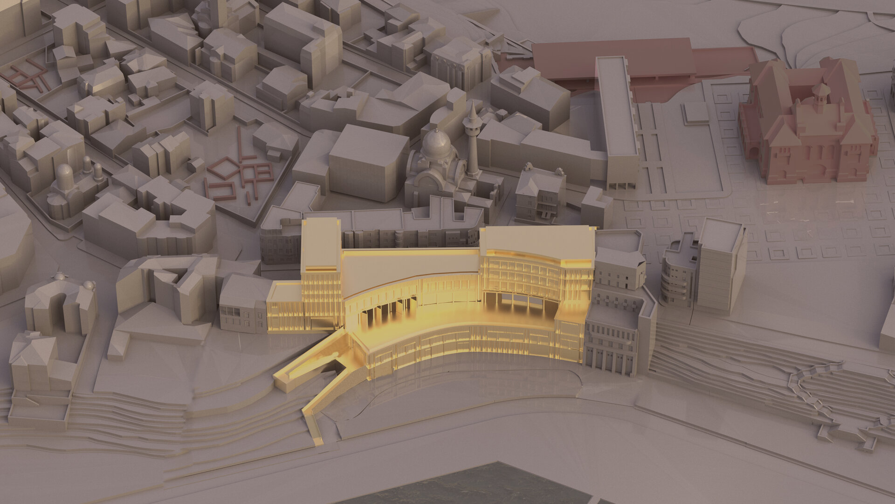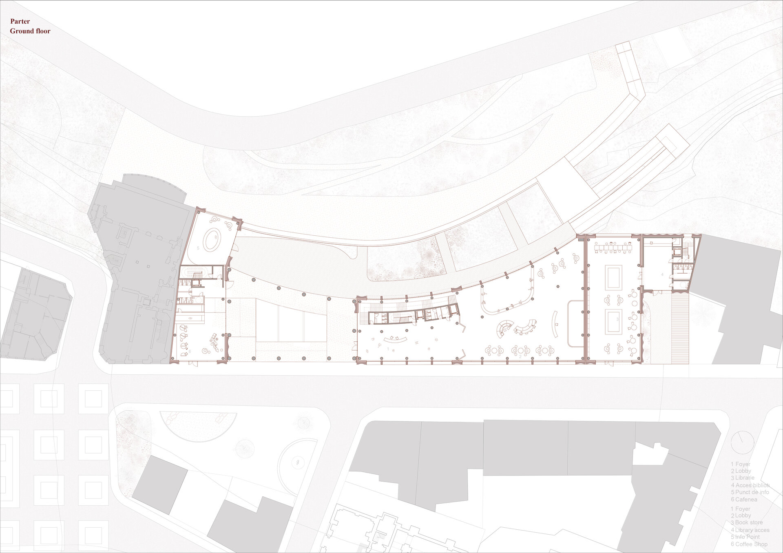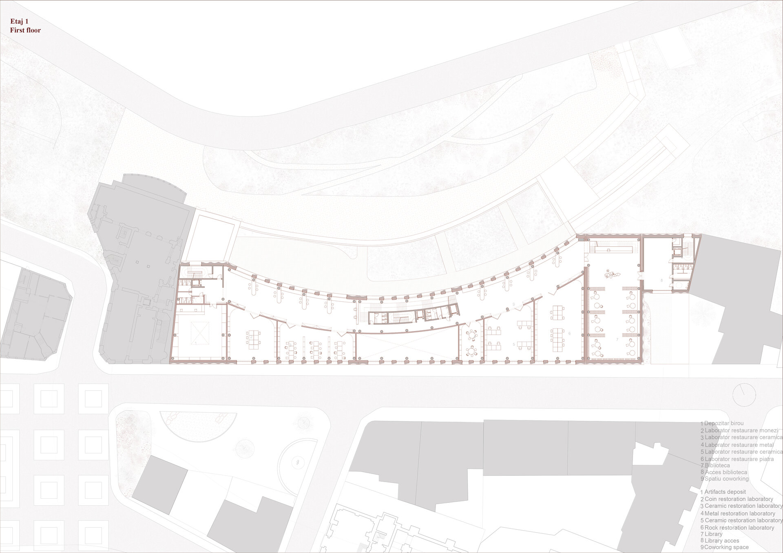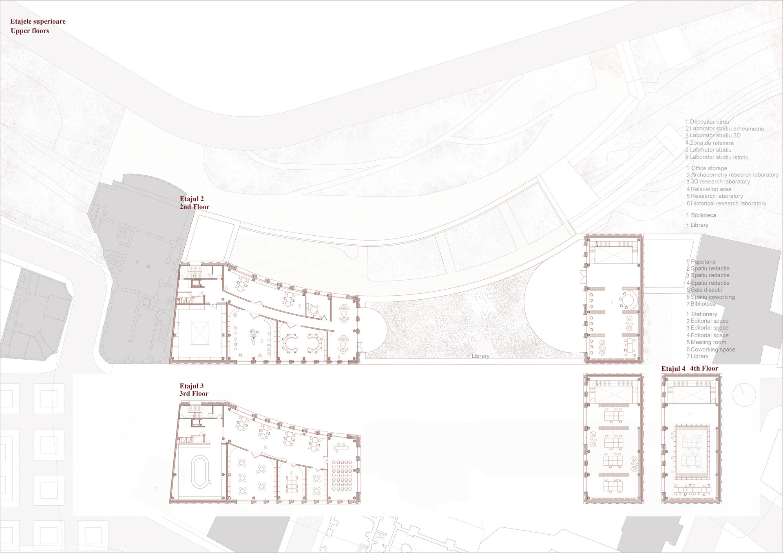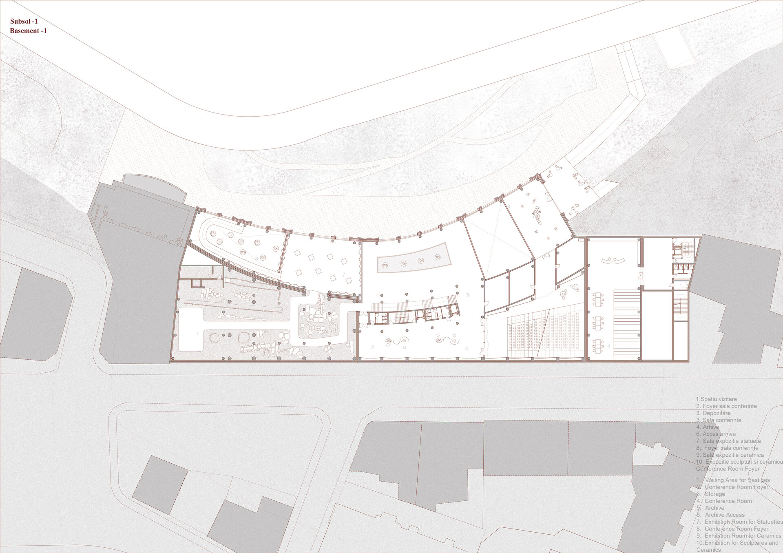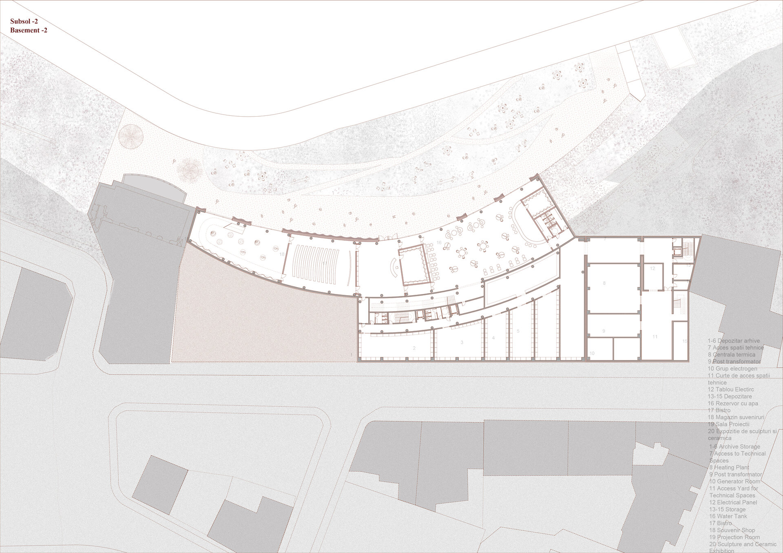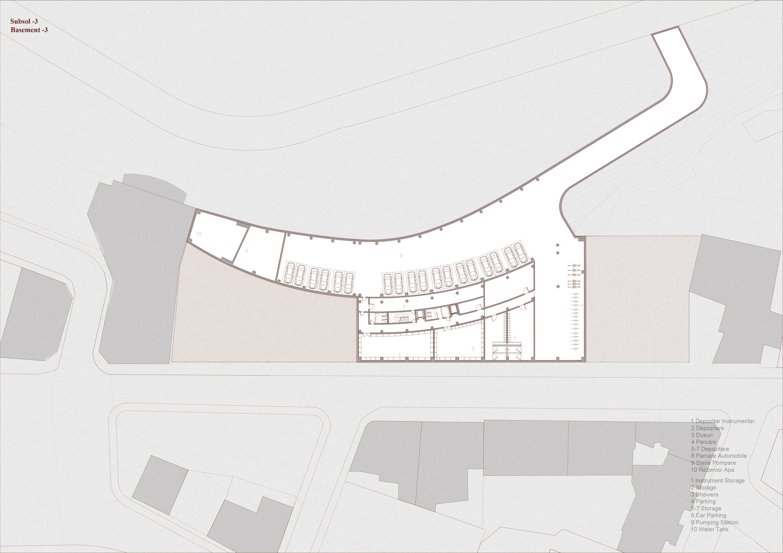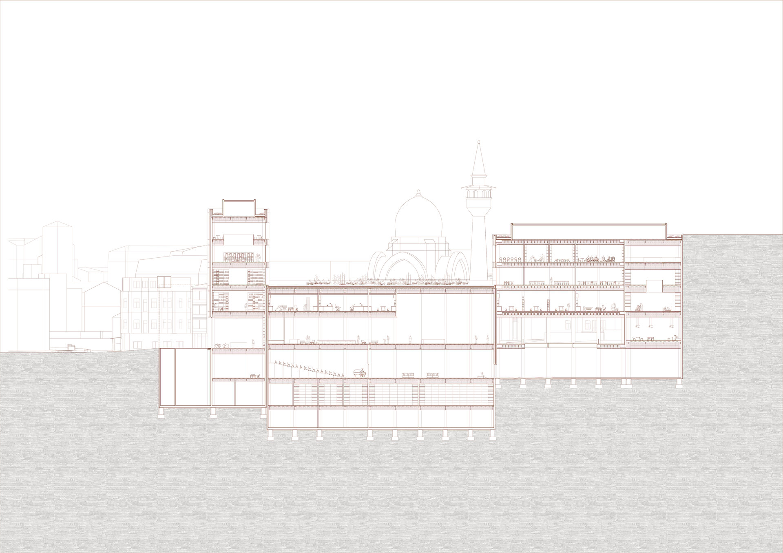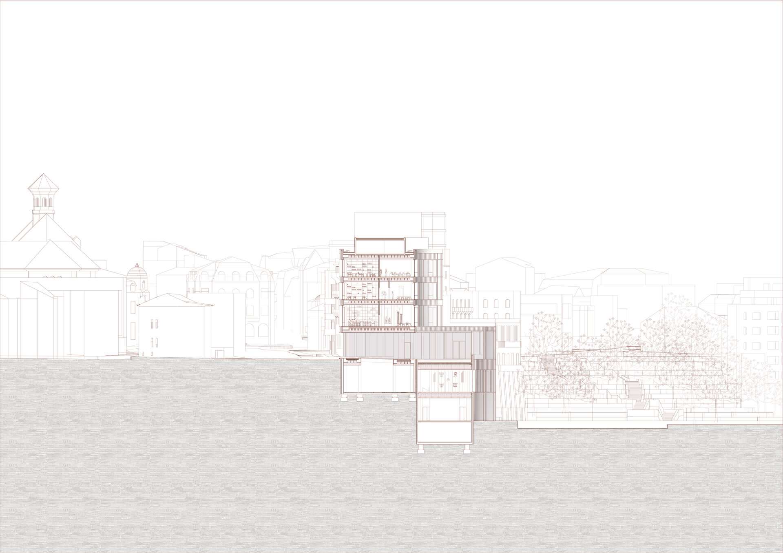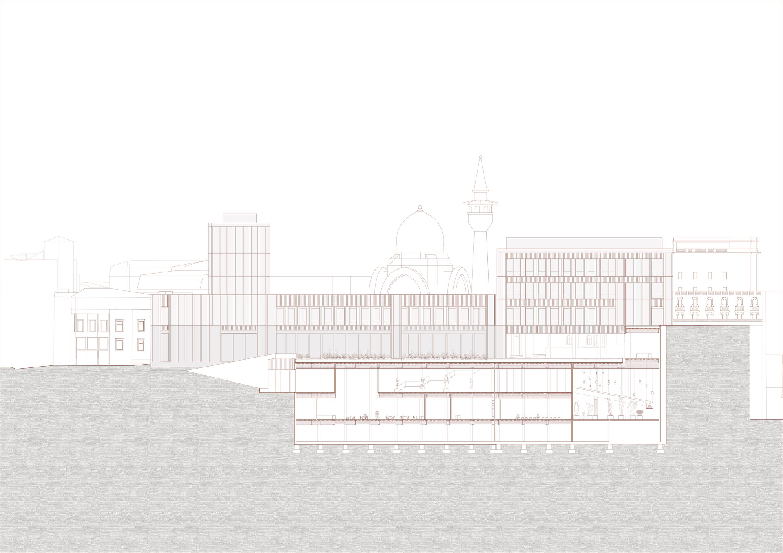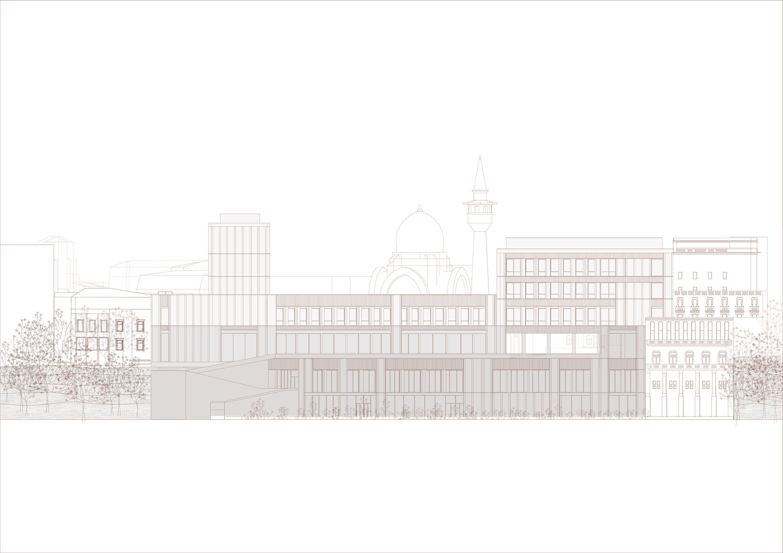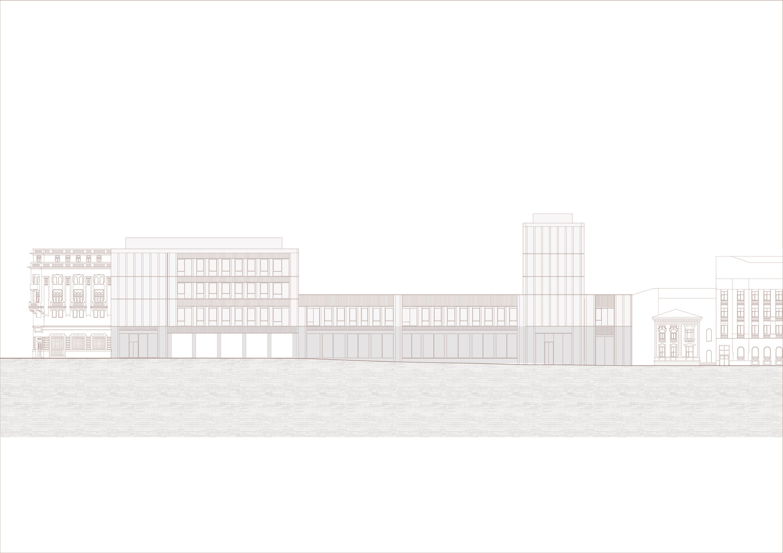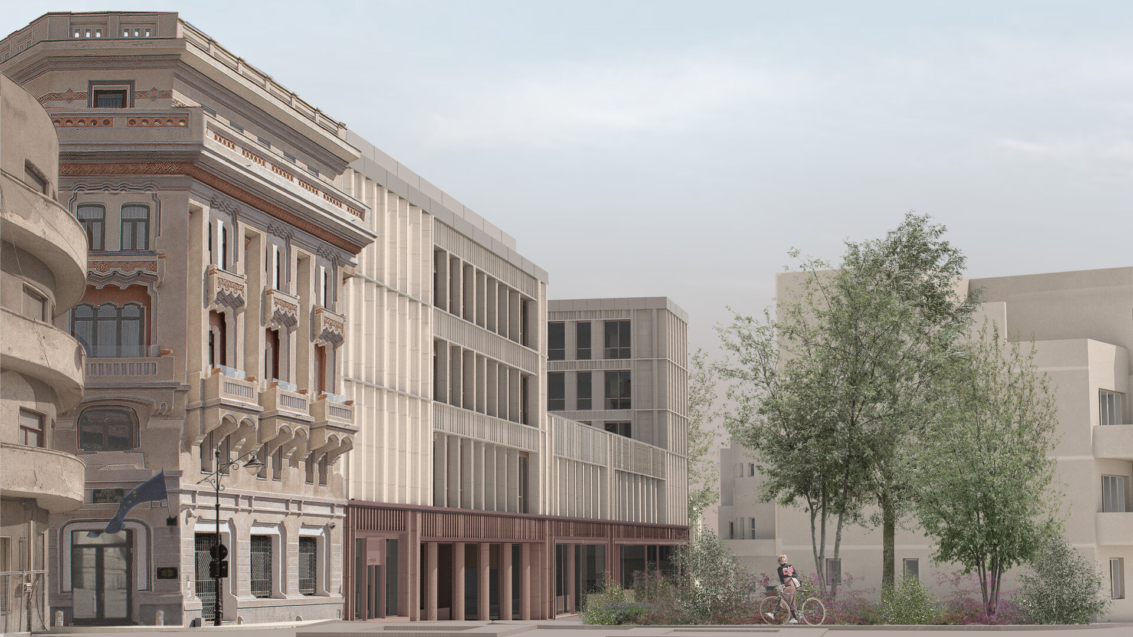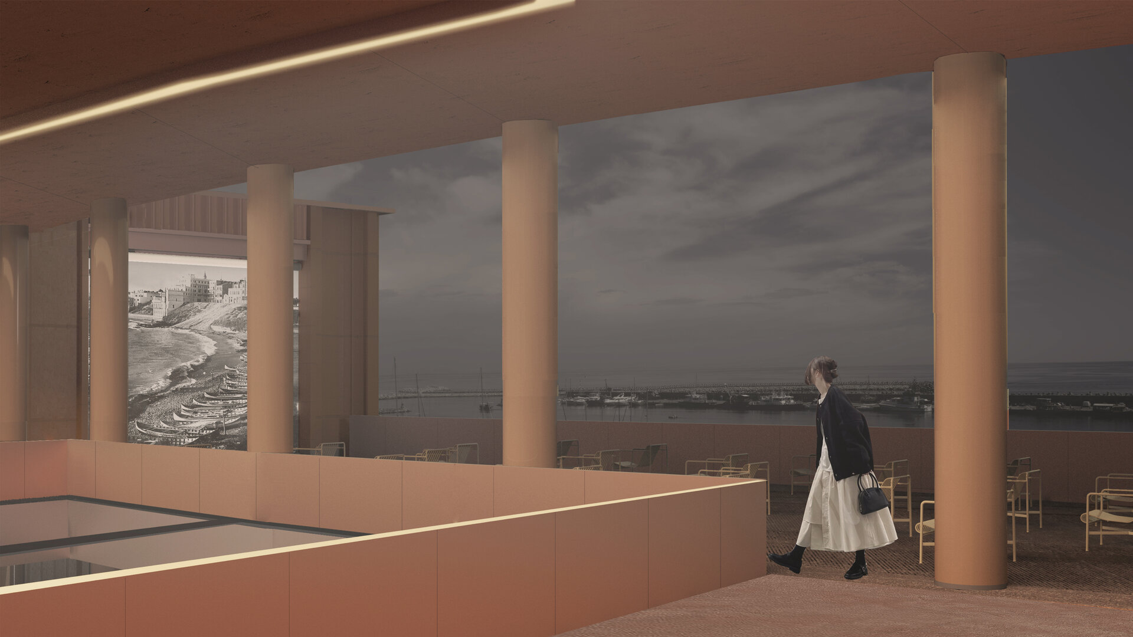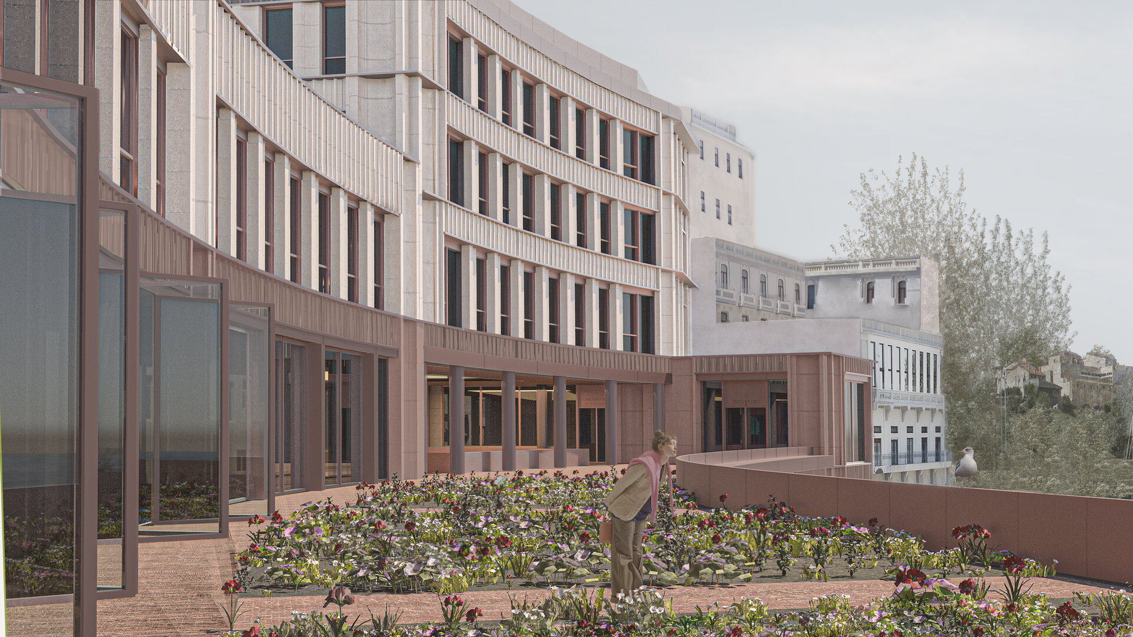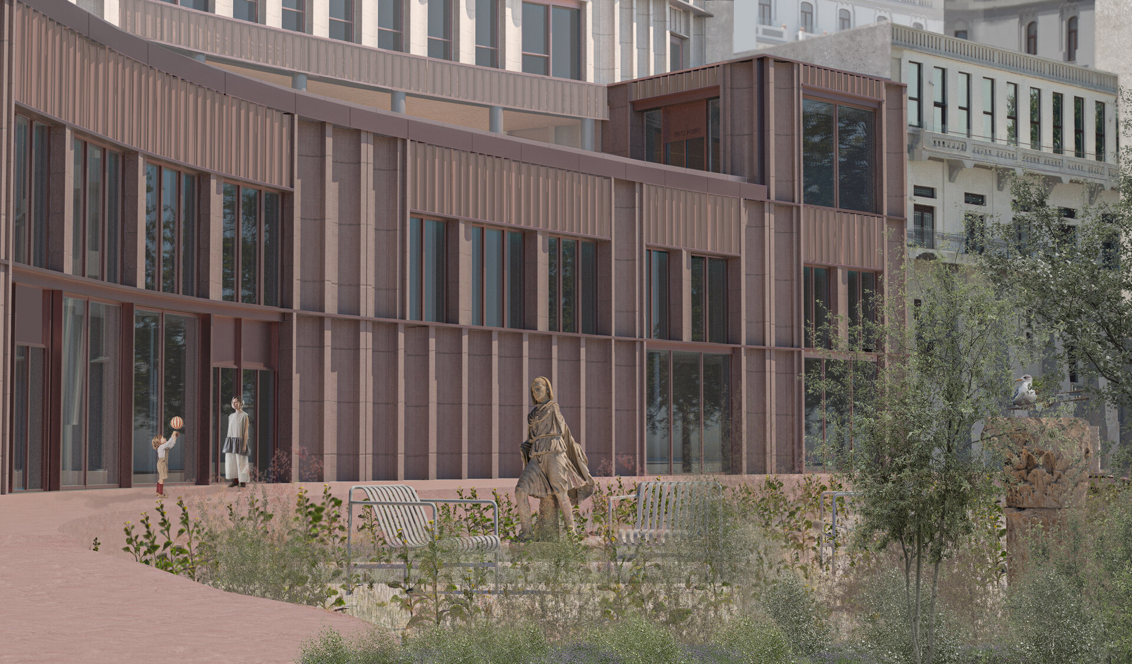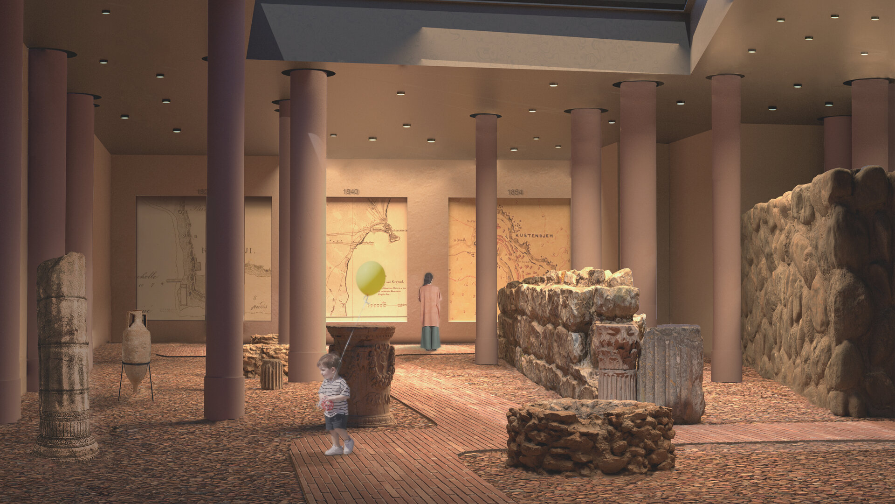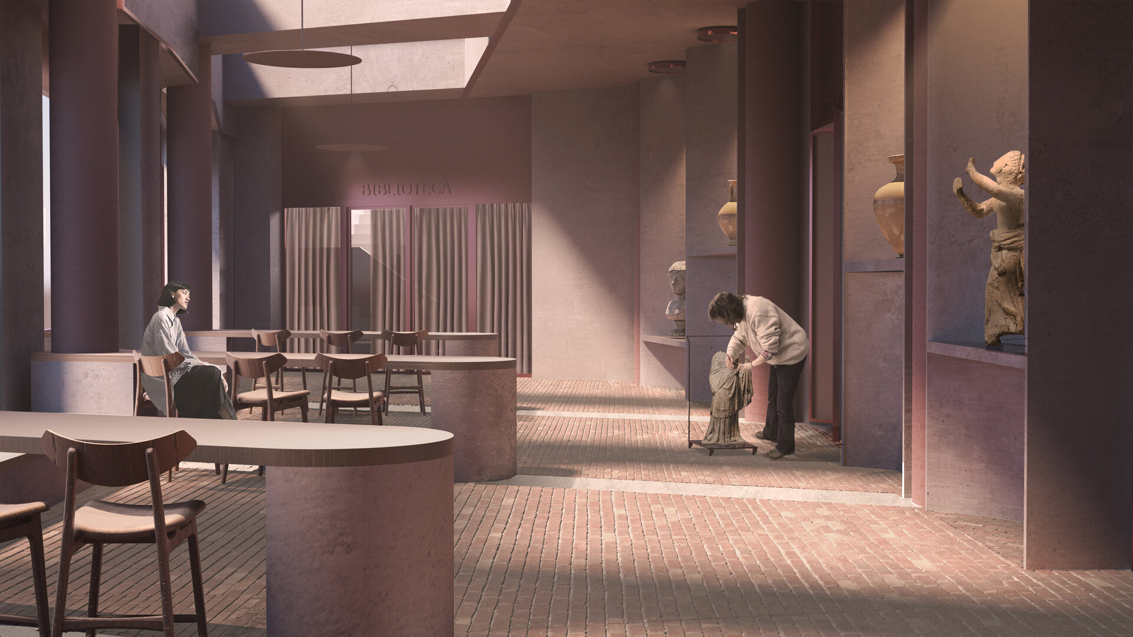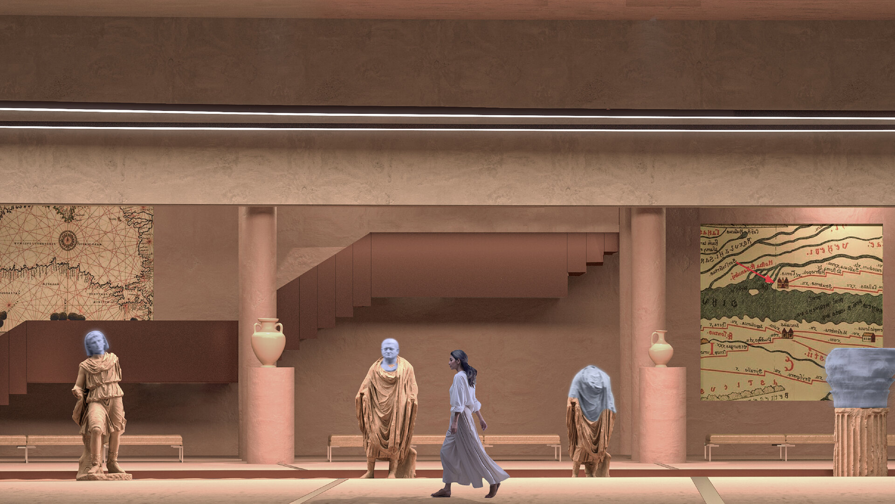
Archaeology Center in the Constanța Peninsula
Authors’ Comment
The analysis of the urban fabric led to the conclusion that there are potential sites, which unfortunately fall into the category of de-structuring, with architectural proposals no longer being materialized. During the initiation of the proposed projects, structures that are part of the archaeological heritage were discovered. The current stagnation is due to the private ownership of the plots, where archaeologists and local authorities can only intervene within the limits of a legal framework. Therefore, this process leads to the neglect of the archaeological heritage resources and the de-structuring of the cultural landscape. The conclusions highlight the need for a space dedicated to culture, based on the exploration of the existing heritage resources.
The diploma project proposes the creation of an Archaeology Center in the Constanța Peninsula, with the site located near Ovidiu Square, at the borders of areas with different characteristics. The project aims to integrate harmoniously into the historical fabric of the area by incorporating the cultural needs related to the archaeological domain of the Peninsula, along with those of specialists and the community. A cultural hub can activate much more dynamic cultural tourism in the region, positioning the Constanța Peninsula on the map as a center for archaeological excavations and discoveries. The design theme was shaped through discussions with archaeologists and the conclusion of permeability between the spaces of the Archaeology Center. The project aims to relocate the archaeological discipline to the new space, while the current museum will be reconfigured under the historical discipline.
The project incorporates spaces intended for the community and specialists in the field. Circulation is a key strength of the concept. Initially, a direct connection is made between the upper part of the Peninsula and the tourist port through the passageway and the outdoor terrace, which becomes a promenade area as well as a space for projections. The passageway is also an important element, serving as a means of protecting the existing archaeological remains on the site.
The floor plan reveals a monumental staircase that connects the upper levels with the basement, acting as the object of permeability. In this sense, the private and public areas can communicate, an important step in raising awareness of the existing heritage. The ground floor is dedicated to public spaces, while the first two basements are allocated to the archaeology museum, with storage in the lowest basement. The upper levels include research laboratories, a co-working area, and a library.
The archaeological landscape is highlighted by integrating the remains into the architectural proposal, exposing them authentically, and by proposing a cultural circuit that emphasizes the temporal evolution of the archaeological landscape. The urban redevelopment contributes to improving the quality of public space and enhances the attractiveness of the center of the Peninsula, with the site located near Ovidiu Square. The proposed functions lead to the creation of new jobs and the attraction of public visitation potential, all based on the exploitation of the Peninsula’s heritage resources.
- Conversion and extension of the former Bourul Factory in Bucharest. Urban Hub for students
- Reimagining the Leonida Garages - Contemporary Cultural Space Bucharest
- Lost Bucharest Museum
- Recovery of Callimachi-Văcărescu ensemble. Cultural and touristic circuit at Mănești, Prahova
- Memorial Museum of Bucharest Pogrom
- ICA - Institute of Cinematographic Arts (in Timisoara)
- Landscape habitat: Extension and conversion of the former imperial baths of Herculane
- Constanța History and Archeology Museum the New Gallery
- Extension of the Independence Cinema with a Film and Media Faculty, Târgoviște
- Agricultural Research Center in Cluj
- City and Community - Youth Community Center on Dacia Boulevard, Bucharest
- “George Coșbuc” Flower Market - Rehabilitation and Expansion
- “Baba Novac” neighborhood center - Rehabilitation of the “Rucăr” commercial complex in Balta Albă, Bucharest
- Medresa, cultural center for Medgidia’s turkish-tatar community. Reintegrating the turkish bath into the urban circuit
- Workspaces for Creative Industries. Christo Gheorgief House
- Day-Care Centre. Nifon Mitropolitul House
- Archaeology Center in the Constanța Peninsula
- Tab. Socio-cultural Incubator. Conversion of the Bucovat Tannery, Dolj
- Community Center, Ferentari
- Art school for children
- Recomposing a lost urbanity. Cultural intervention in the Historical Center of Brăila, Romania
- Factory, School, Campus. Vocational School on the Abandoned Drajna Timber Factory Site, Măneciu County
- Interactive music center
- Catechesis center on Biserica Amzei street, Bucharest
- Center of creation and contemporary culture
- Cultural center - Extension of the “Radu Stanca” National Theater in Sibiu
- Bolta Florești - Community Ensemble
- Digital Fabrication Laboratories. Adaptive reuse of the “Ciocanul” Trade School, Bucharest
- The conversion of the chapel within the former noble estate of the Csávossy family, Bobda
- The house with ogives
- Cultural Forum in Brăila
- Sportul Studențesc Palaestra
- Forest of Arts - Cultural Center & Artist Residencies Timișoara
- Transformation and durability: Red Sand Fort, intervention in the Thames Estuary
- Danube waterfront reimagined. Restoration and conversion of the former shipyard of Drobeta-Turnu Severin, RO
- Revitalization of the Neculescu Inn
- Creative and Research Hub “Unfinished Section Studio”
- Vocational School in Brasov
- Extension of the Pomiculture Research and Development Centre in Băneasa, Bucharest
- Arts and Science Park, Splaiul Unirii Bd.162, Bucharest
- Behind the apartment blocks. Urban reweaving. The Theodor Sperantia Neighbourhood
- The House of the Romanian Academy - From Object to urban fabric
- Chisinau Museum of Modern and Contemporary Art
