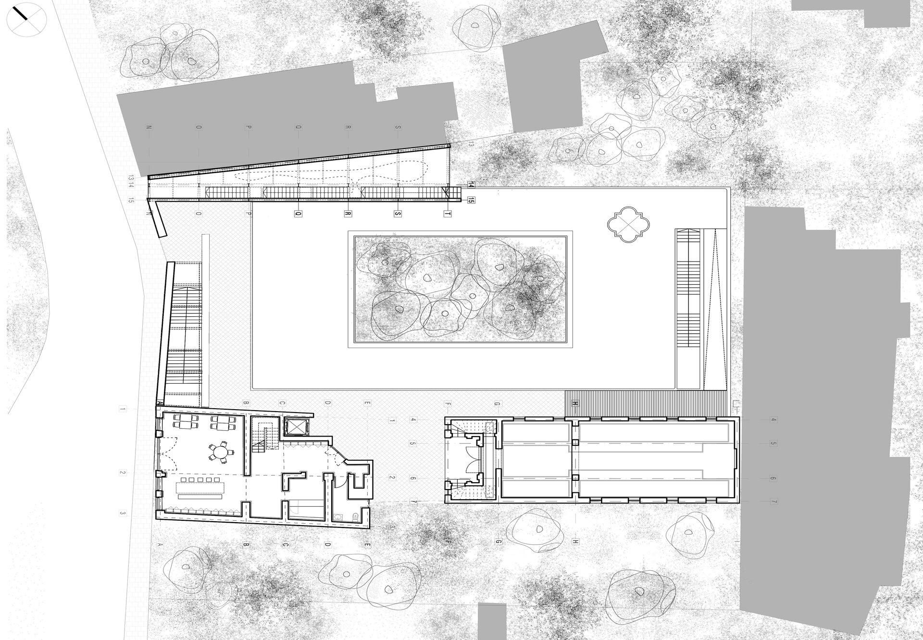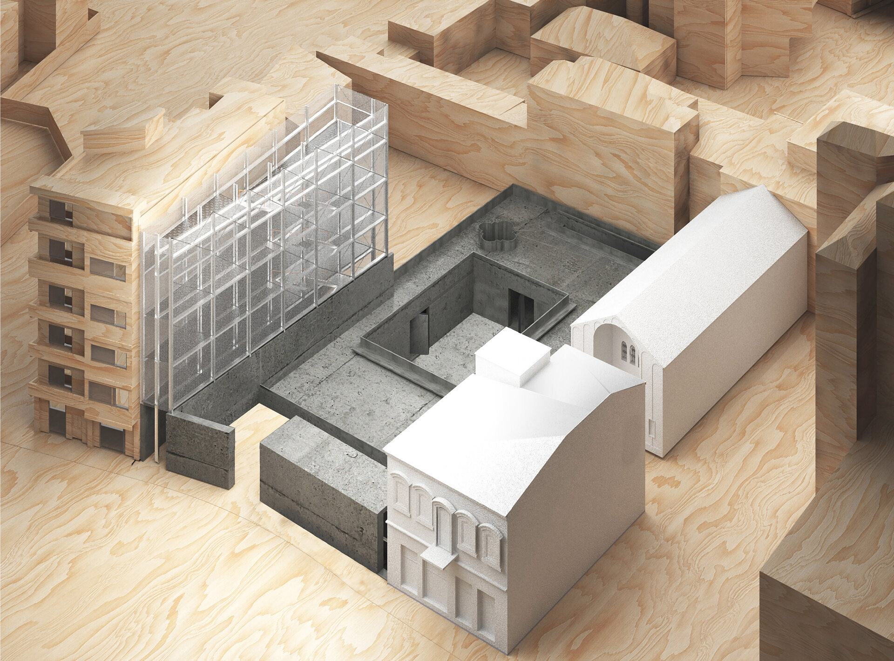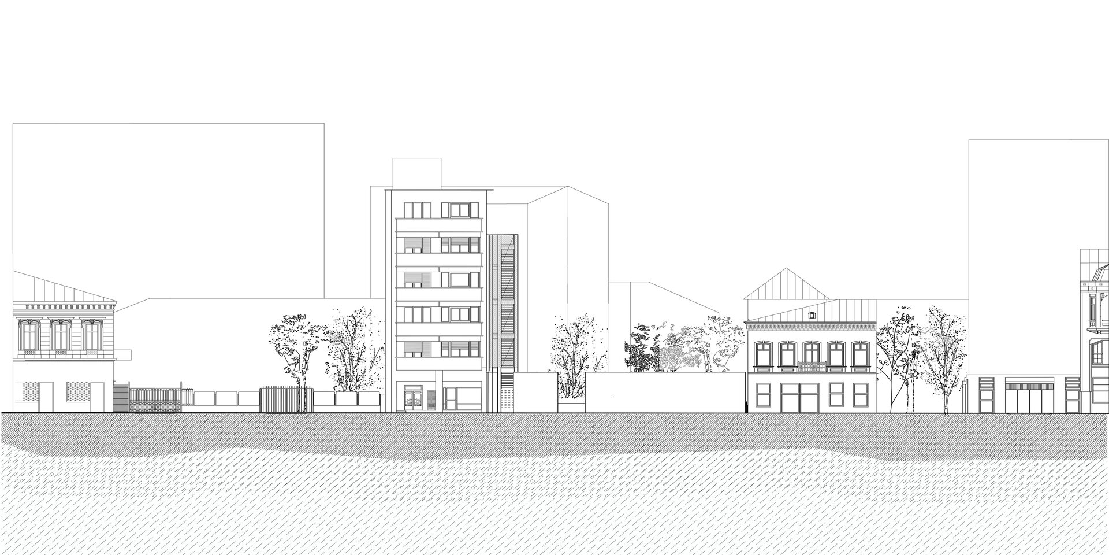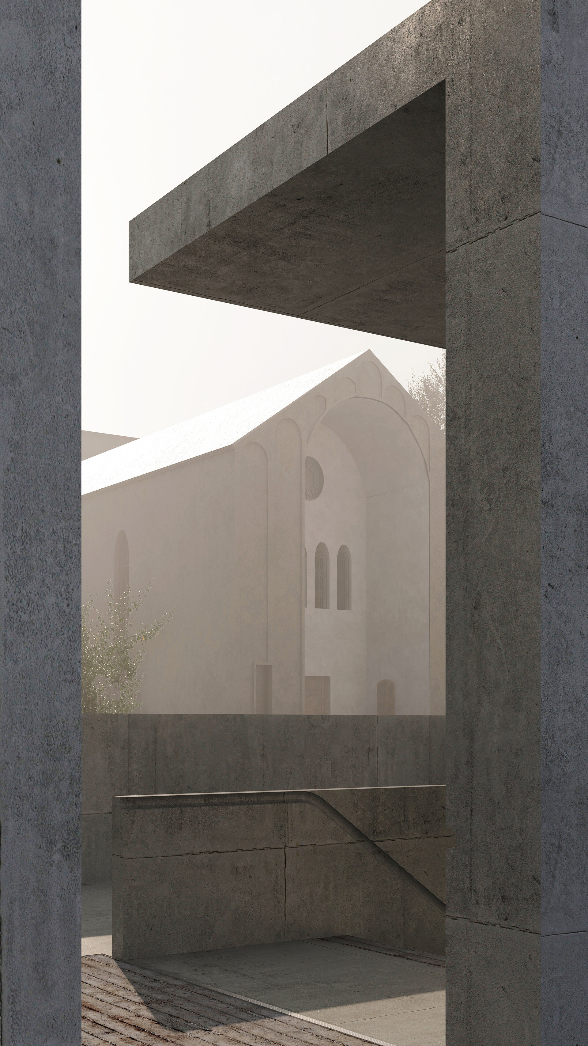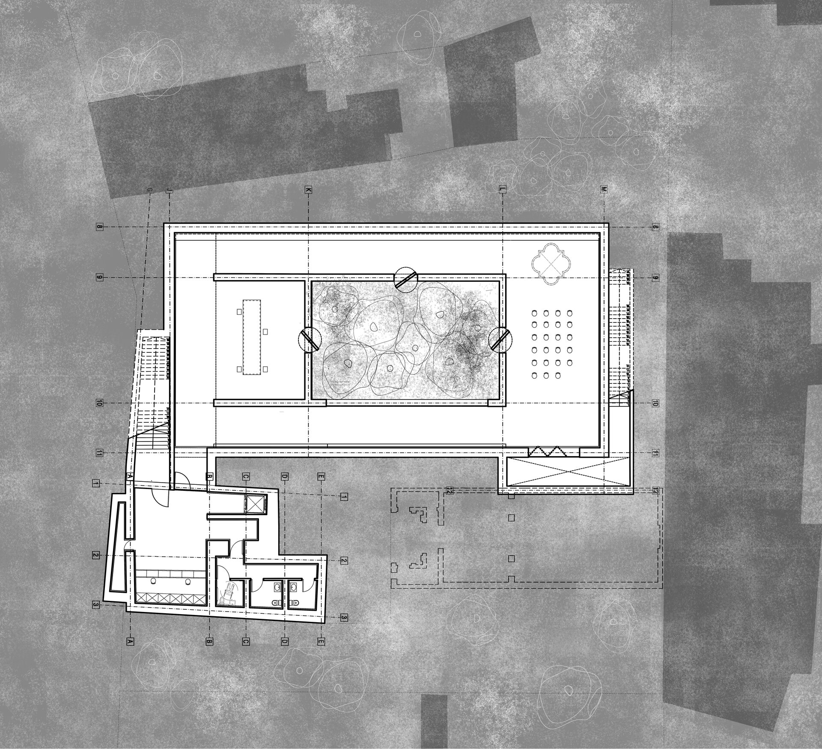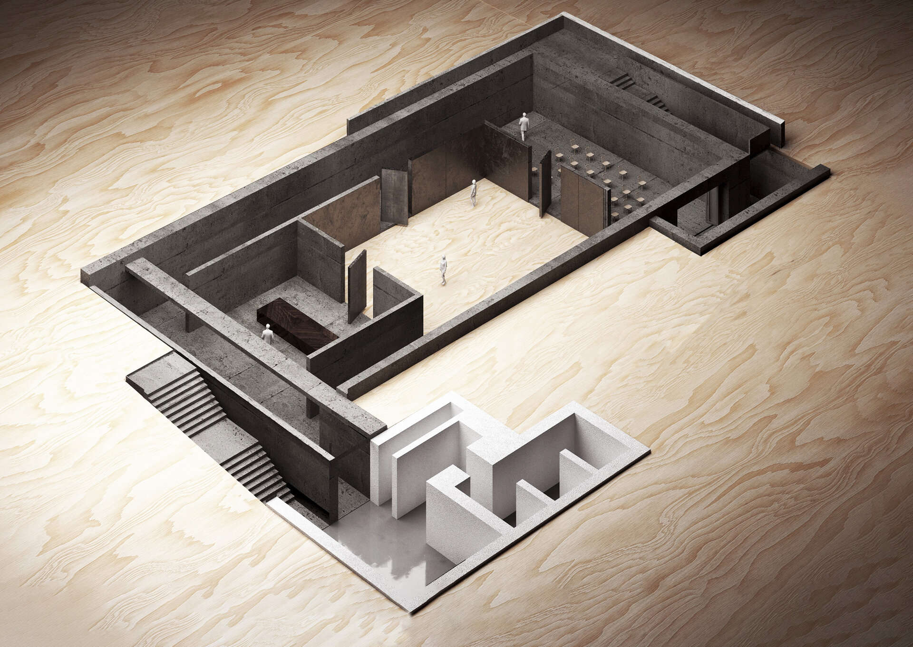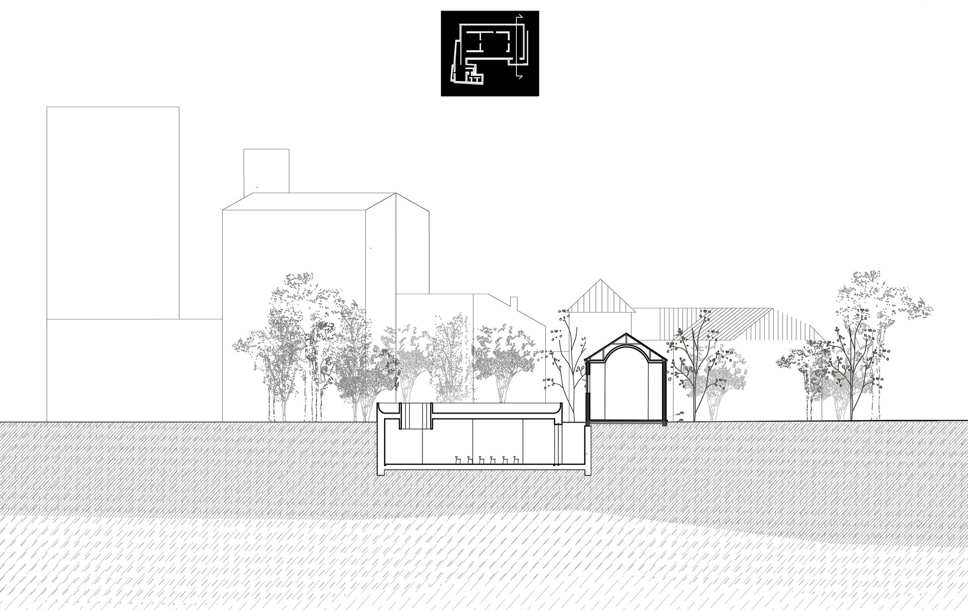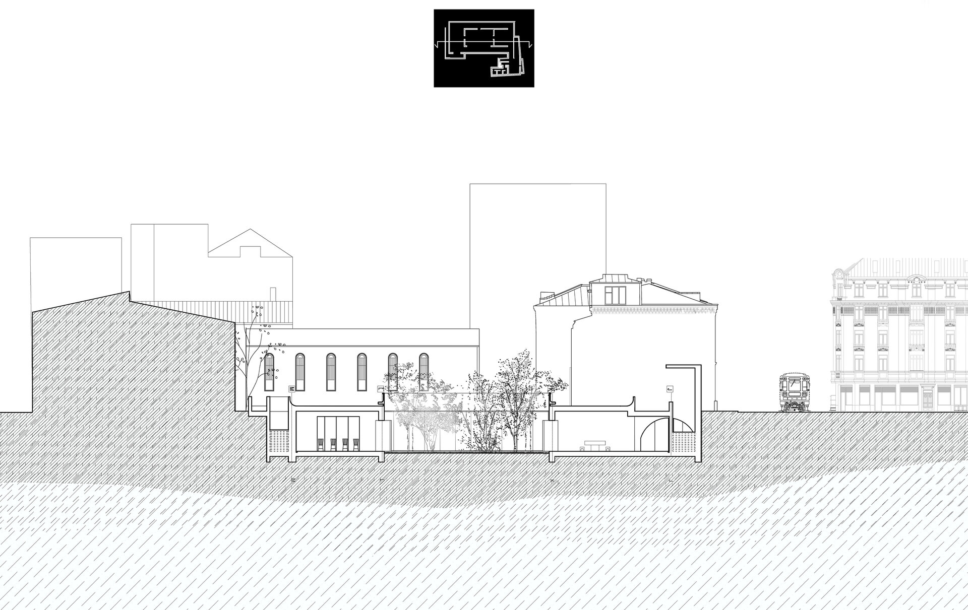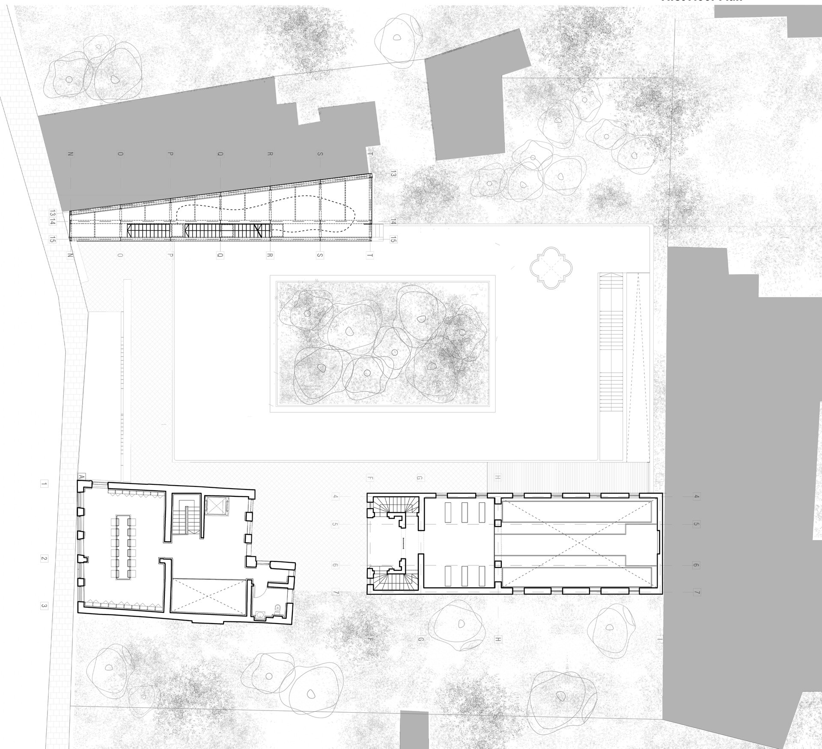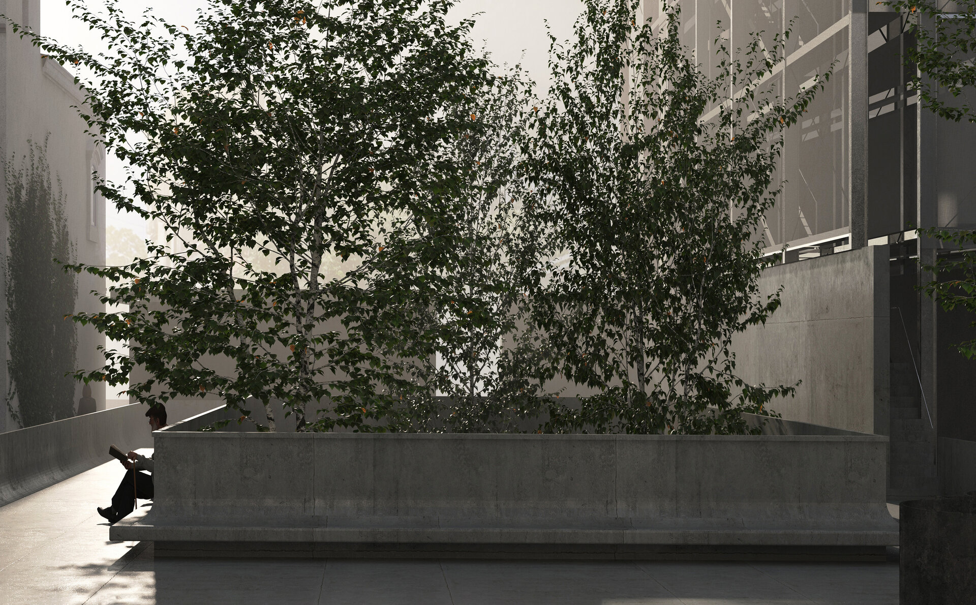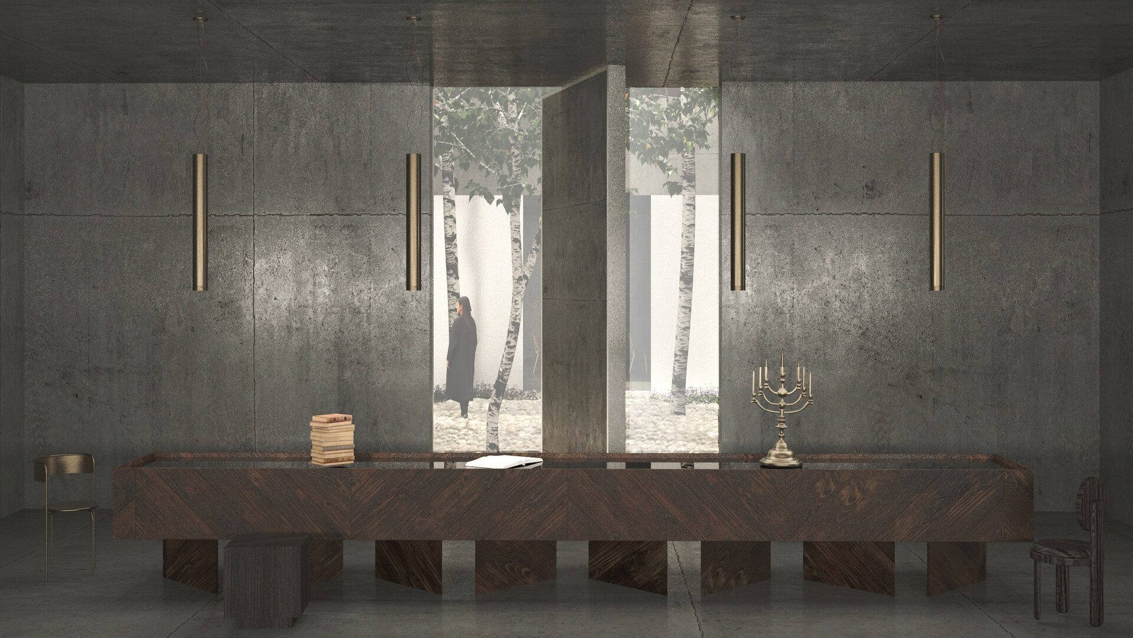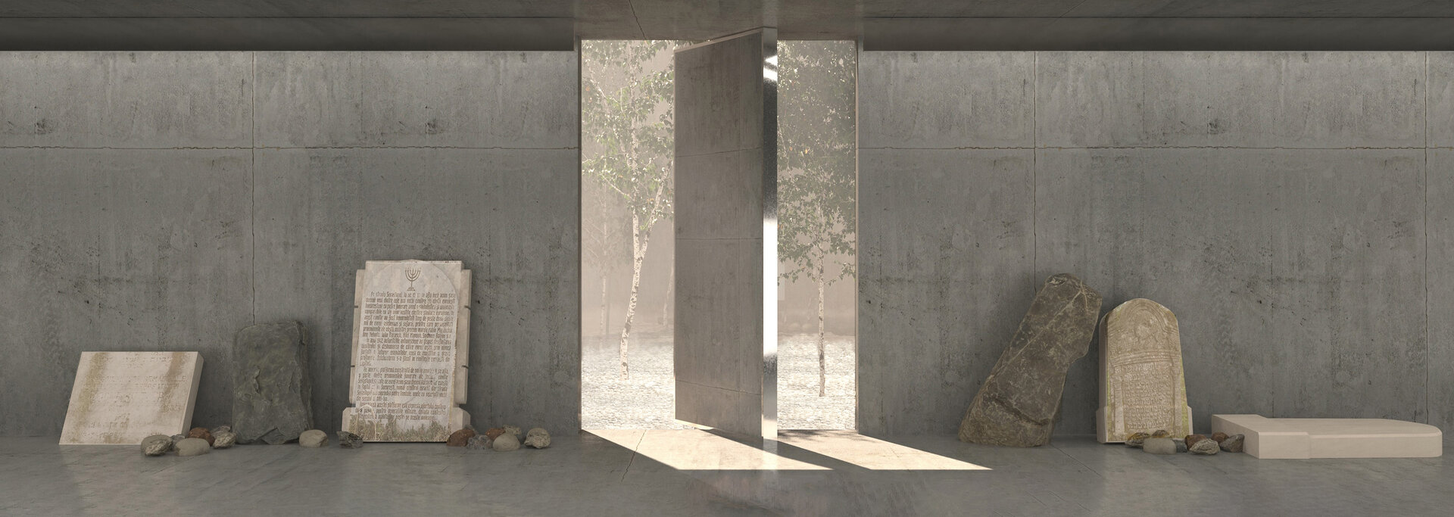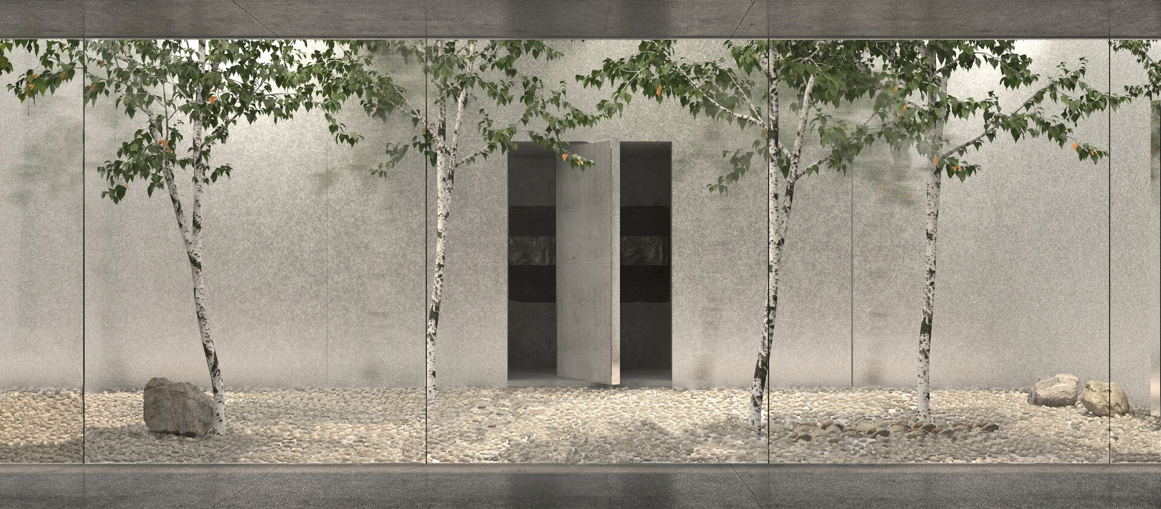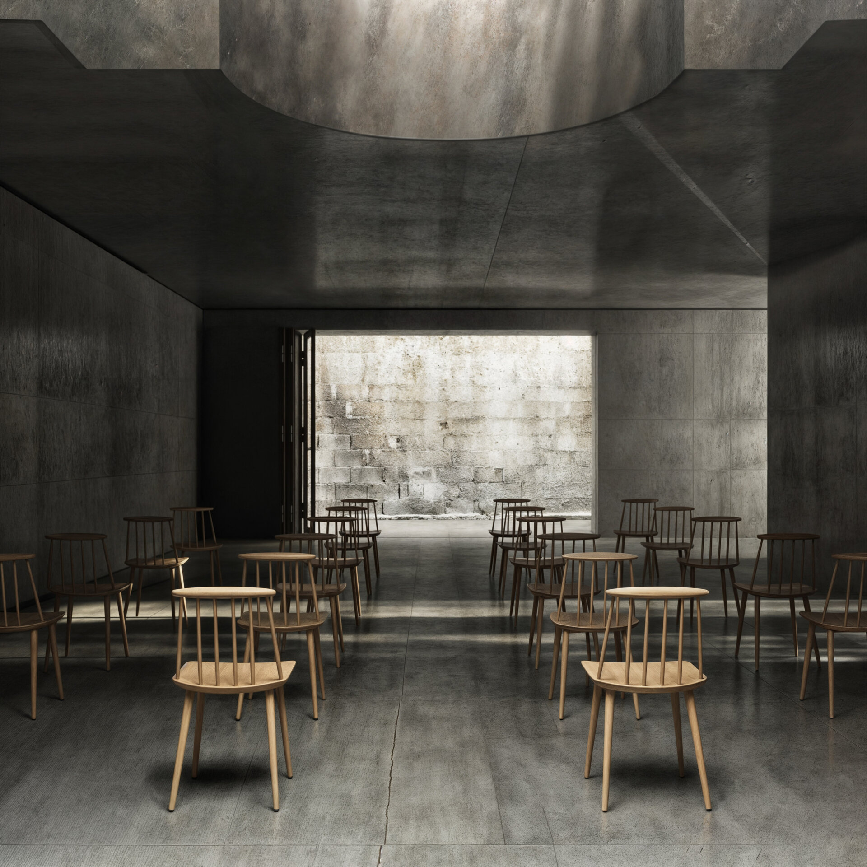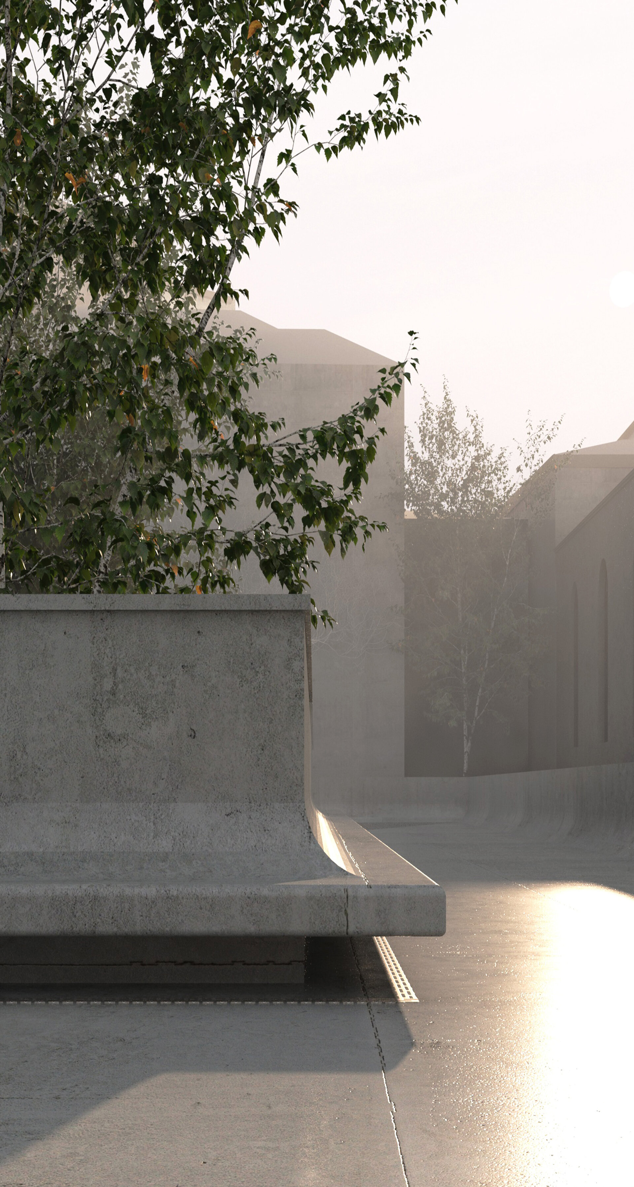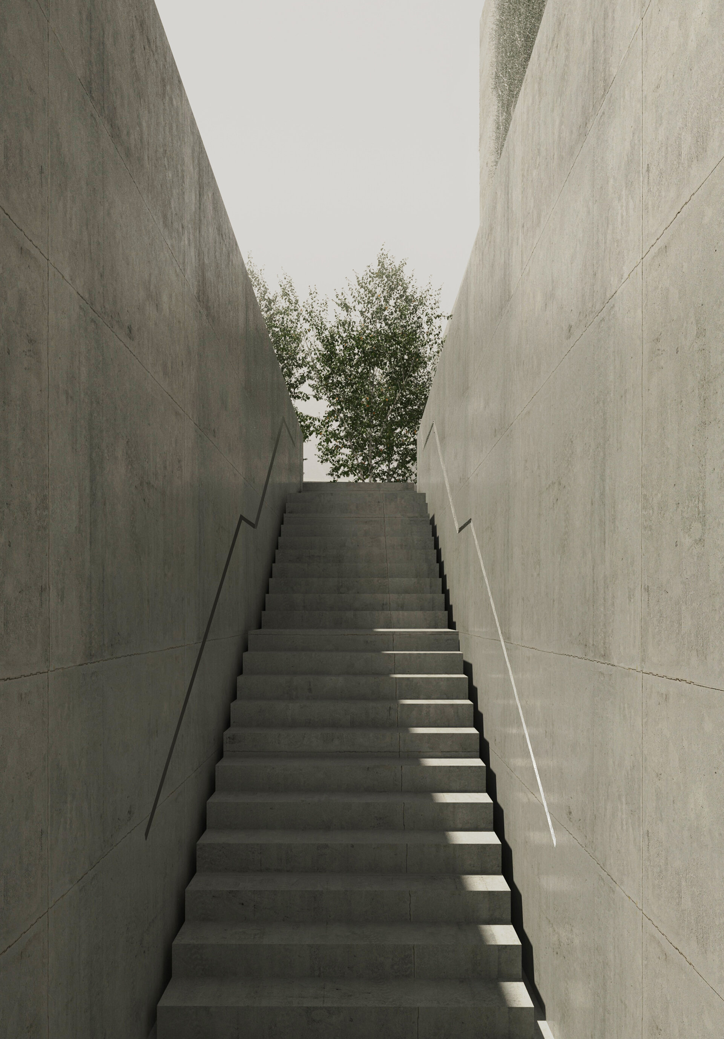
- Nomination for the “Research through Architecture / Architecture Diplomas” section
Memorial Museum of Bucharest Pogrom
Authors’ Comment
The project site is located at Calea Mosilor, being part of the Jewish Quarter. It consist of several sites, with the Beth Hamidras Synagogue as the central element, along with the merchant house in front of it at 74 and the vacant lot at the current parcking area. Over time, urban gardens have been integrated into Bucarest s built environment, serving as historical witnesses. These spaces shoud not be seen as uncontrolled remmants, but as spaces with potential,- a void defined by it s enclousers. This is the starting point of the proposal, seeng these king of spaces not as voids waiting to be filled with meaning, but to be filled with the interrelations of it s users. The project starts at the street wall, leading to the existing building and guiding visitors to the main functions. The inn and the synagogue are connected by a concrete slab designed to enhance the public space, with the museum housed underground. This outdoor area promotes free movement, offering options for both ascending and descending routes. Calea Moșilor is characterized by the coherence of its street frontage, which I aimed to reinforce by reuniting the urban front. The synagogue, typically hidden behind other buildings, is made more visible by a strategically placed gap in the wall, drawing attention to it as a prominent feature in the area. At the basement level, the same generating gesture is maintained, namely the concrete basin that articulates the existing buildings, thus integrating into the place. Alongside the existing basement of the inn, this object appears with a central element—a garden—that reveals itself as you move through it. This object presents itself as a mass perforated by a series of spaces with different characteristics. The museum layout is divided into five exhibition zones that interact with each other through the central interior garden and are articulated with the existing structure, particularly the synagogue. At this level of the space, its quality of capturing natural light can be observed, transitioning from strong light at one end to a semi-dark center, and reaching another bright endpoint. There are 23 chairs that symbolize the victims of the Legionary Rebellion who were in the synagogue. The corridor space acts as a transitional area between two dominant rooms, facilitating a gradual journey that aids in understanding the history. The Bucharest Pogrom – Places and Marks" features a table showcasing personal belongings left by the victims of the pogrom. This room serves as a space for small artifacts and also marks the initial connection to the garden. “Life of jewish community under Ion Antonescu’s dictatorship” - This space showcases artifact stones from the Sevastopol Cemetery, the oldest Jewish cemetery in Bucharest, which was destroyed. A tribute to the victims of the Pogrom.
Therefore, the project unfolds on two levels: firstly, the basement level dedicated to the memorial area, and secondly, the ground level which extends as a public space, becoming a unifying element. The large concrete slab, the basin of memory, explores the potentials of formal voids, becoming a unifier of people and experiences.
- Conversion and extension of the former Bourul Factory in Bucharest. Urban Hub for students
- Reimagining the Leonida Garages - Contemporary Cultural Space Bucharest
- Lost Bucharest Museum
- Recovery of Callimachi-Văcărescu ensemble. Cultural and touristic circuit at Mănești, Prahova
- Memorial Museum of Bucharest Pogrom
- ICA - Institute of Cinematographic Arts (in Timisoara)
- Landscape habitat: Extension and conversion of the former imperial baths of Herculane
- Constanța History and Archeology Museum the New Gallery
- Extension of the Independence Cinema with a Film and Media Faculty, Târgoviște
- Agricultural Research Center in Cluj
- City and Community - Youth Community Center on Dacia Boulevard, Bucharest
- “George Coșbuc” Flower Market - Rehabilitation and Expansion
- “Baba Novac” neighborhood center - Rehabilitation of the “Rucăr” commercial complex in Balta Albă, Bucharest
- Medresa, cultural center for Medgidia’s turkish-tatar community. Reintegrating the turkish bath into the urban circuit
- Workspaces for Creative Industries. Christo Gheorgief House
- Day-Care Centre. Nifon Mitropolitul House
- Archaeology Center in the Constanța Peninsula
- Tab. Socio-cultural Incubator. Conversion of the Bucovat Tannery, Dolj
- Community Center, Ferentari
- Art school for children
- Recomposing a lost urbanity. Cultural intervention in the Historical Center of Brăila, Romania
- Factory, School, Campus. Vocational School on the Abandoned Drajna Timber Factory Site, Măneciu County
- Interactive music center
- Catechesis center on Biserica Amzei street, Bucharest
- Center of creation and contemporary culture
- Cultural center - Extension of the “Radu Stanca” National Theater in Sibiu
- Bolta Florești - Community Ensemble
- Digital Fabrication Laboratories. Adaptive reuse of the “Ciocanul” Trade School, Bucharest
- The conversion of the chapel within the former noble estate of the Csávossy family, Bobda
- The house with ogives
- Cultural Forum in Brăila
- Sportul Studențesc Palaestra
- Forest of Arts - Cultural Center & Artist Residencies Timișoara
- Transformation and durability: Red Sand Fort, intervention in the Thames Estuary
- Danube waterfront reimagined. Restoration and conversion of the former shipyard of Drobeta-Turnu Severin, RO
- Revitalization of the Neculescu Inn
- Creative and Research Hub “Unfinished Section Studio”
- Vocational School in Brasov
- Extension of the Pomiculture Research and Development Centre in Băneasa, Bucharest
- Arts and Science Park, Splaiul Unirii Bd.162, Bucharest
- Behind the apartment blocks. Urban reweaving. The Theodor Sperantia Neighbourhood
- The House of the Romanian Academy - From Object to urban fabric
- Chisinau Museum of Modern and Contemporary Art
