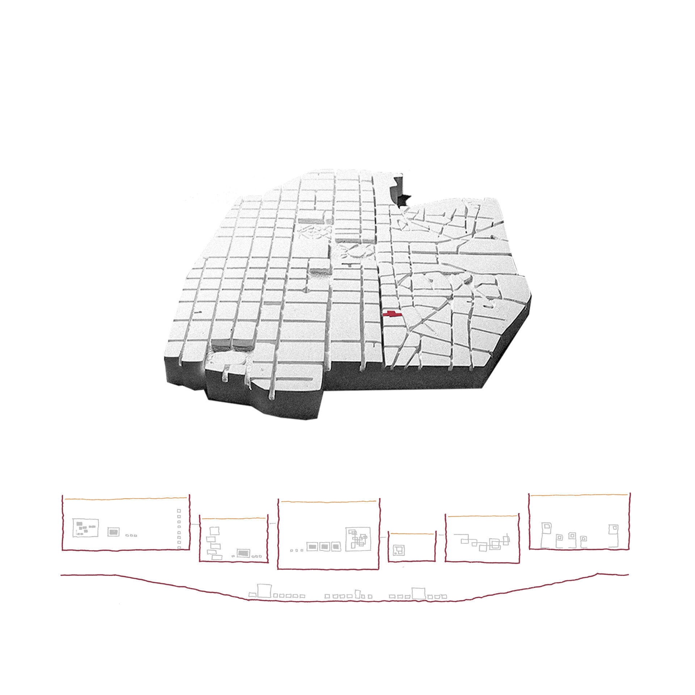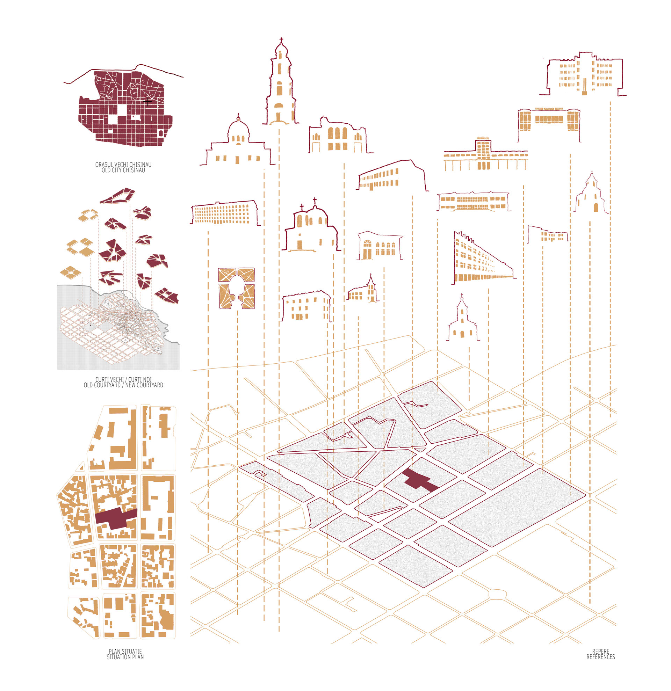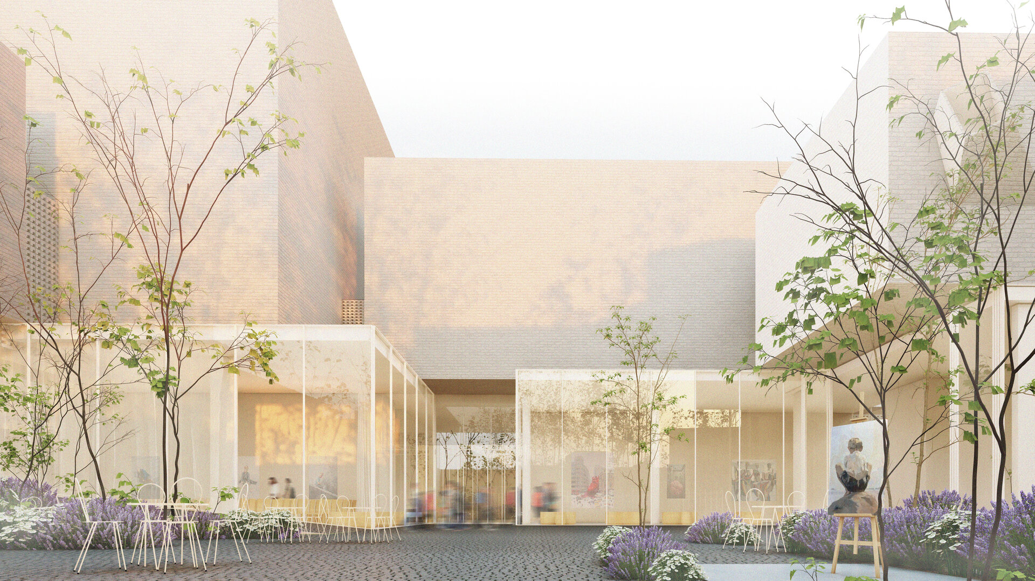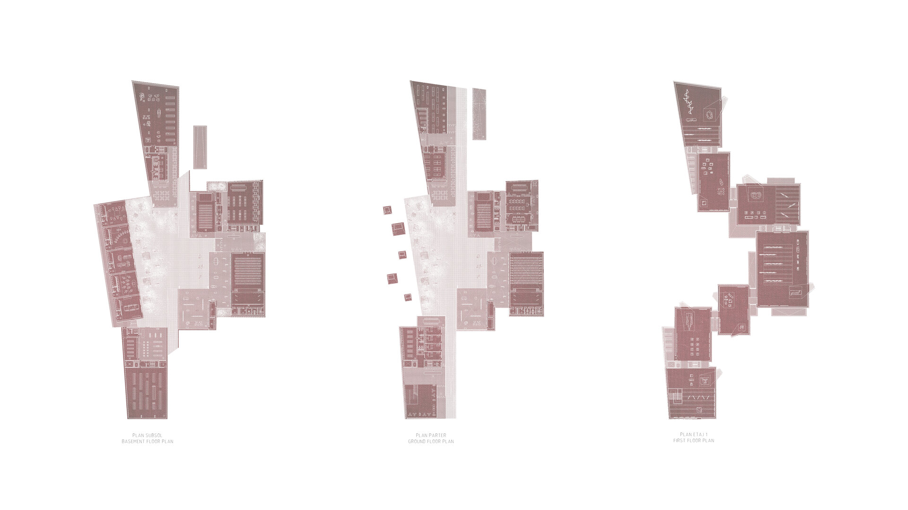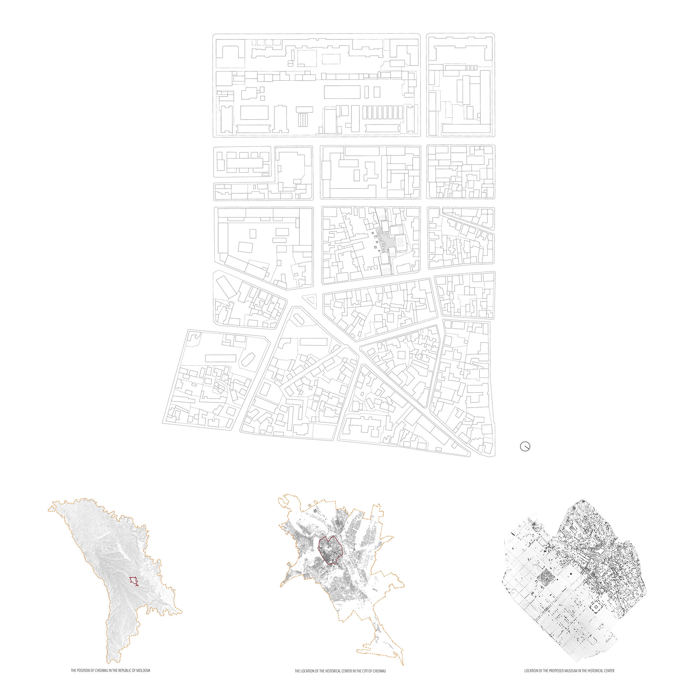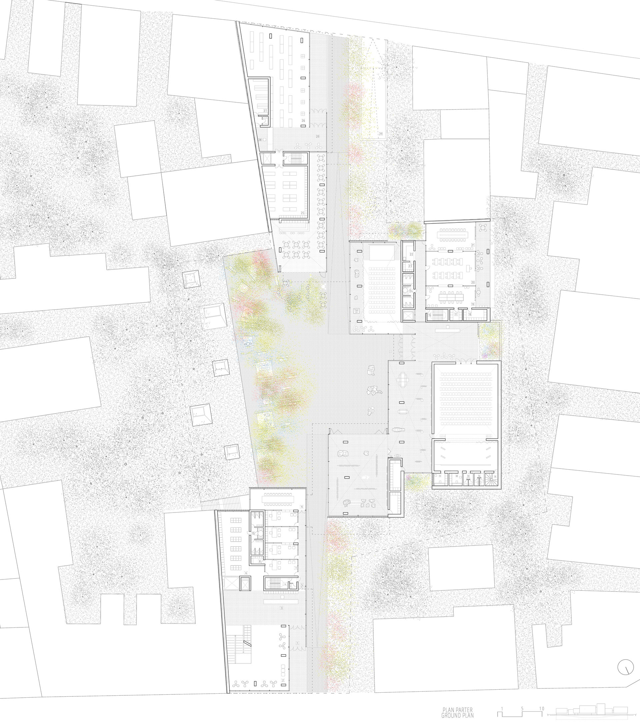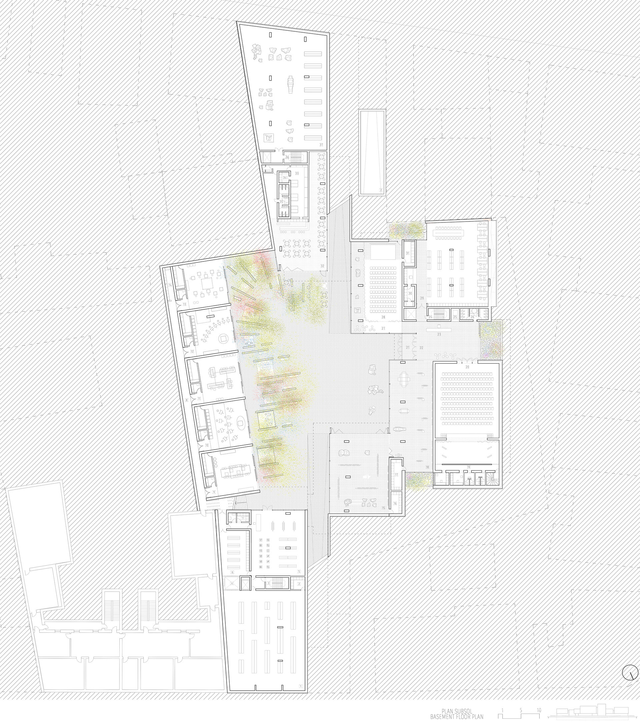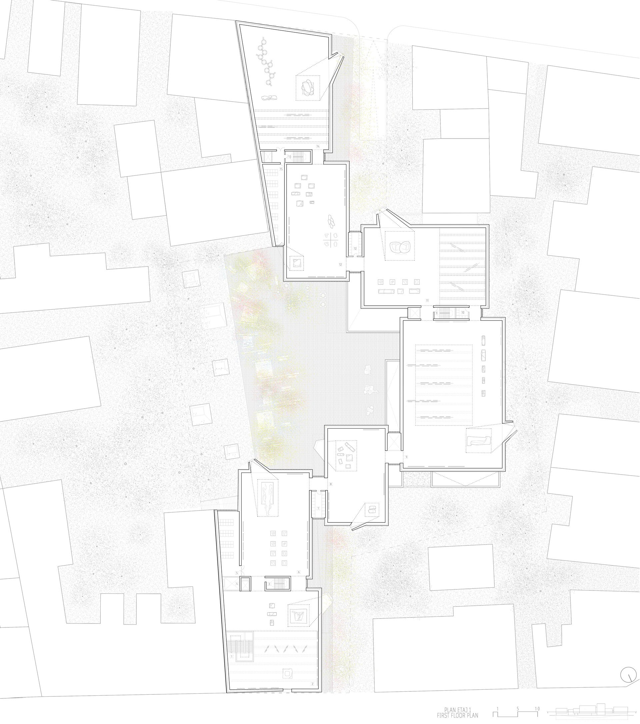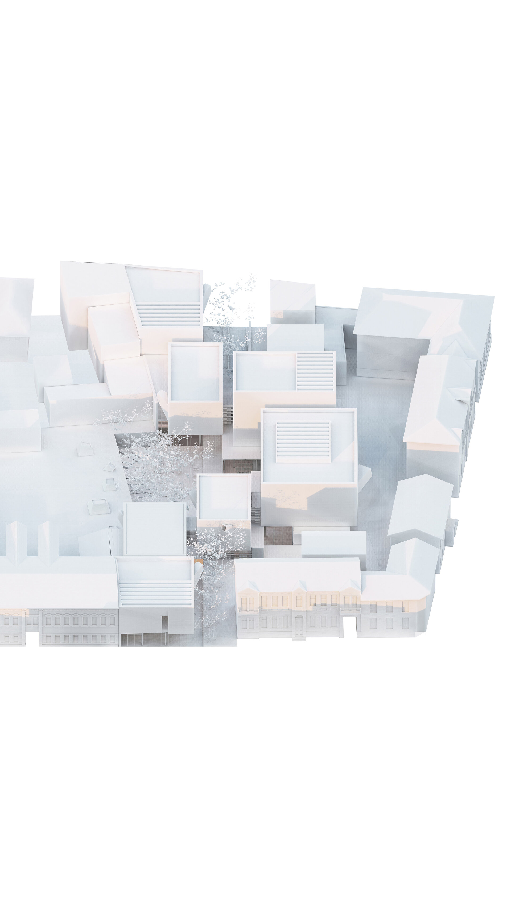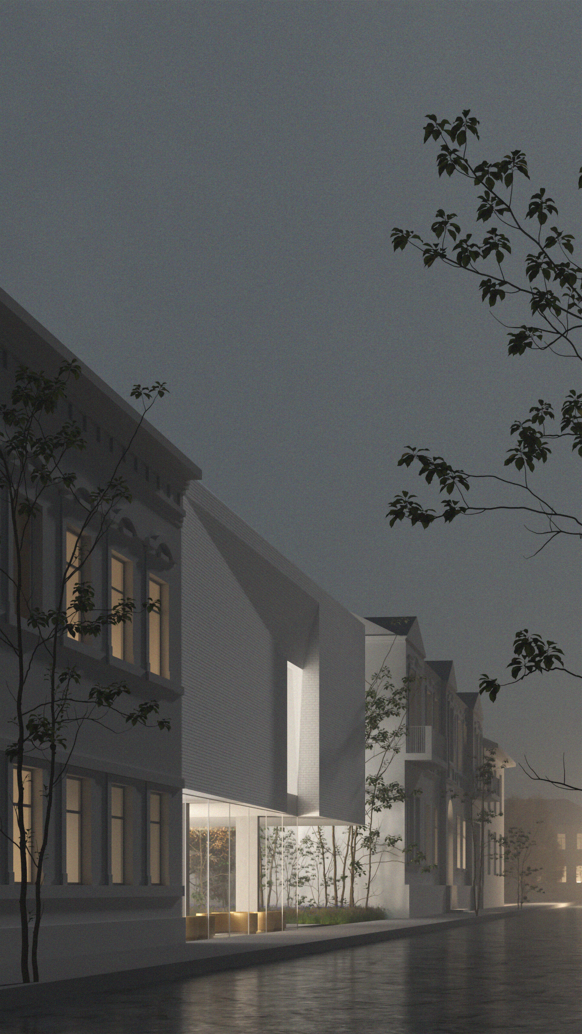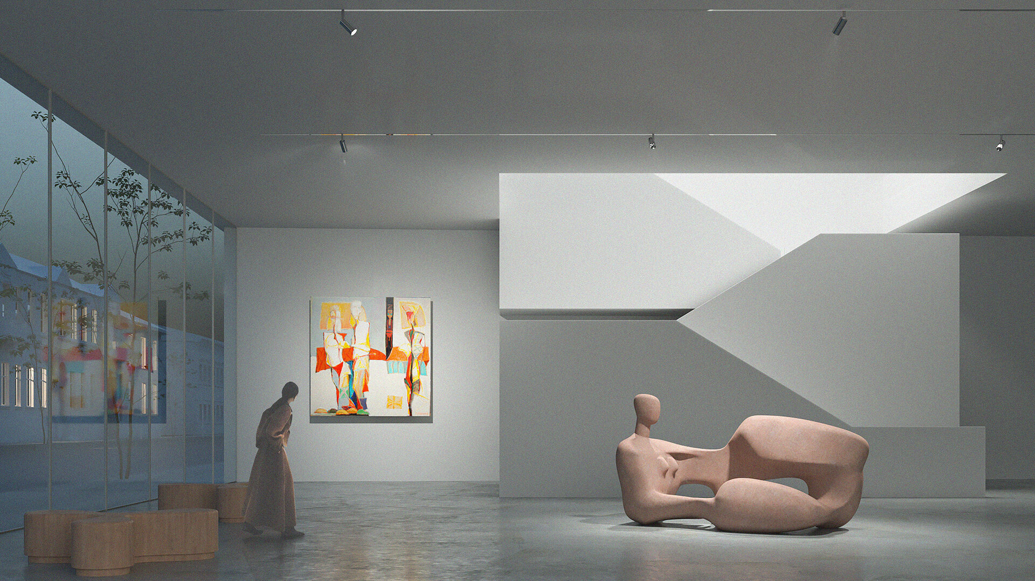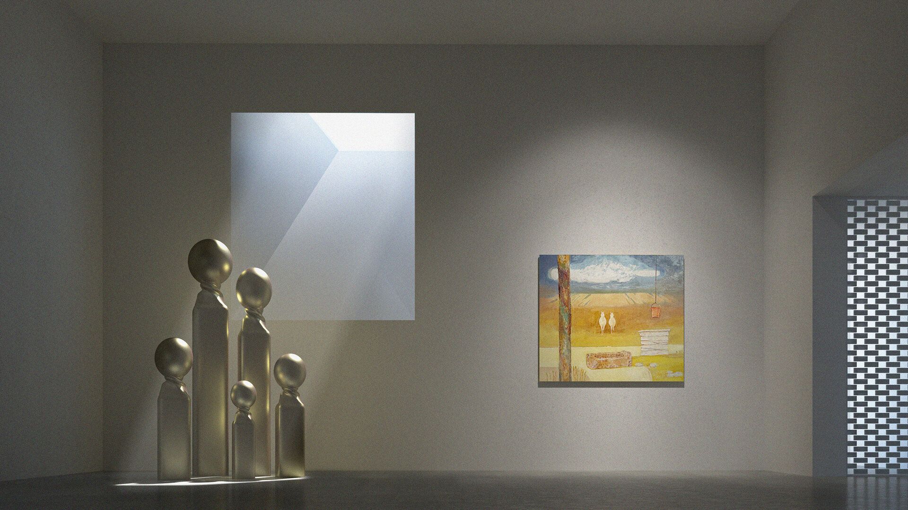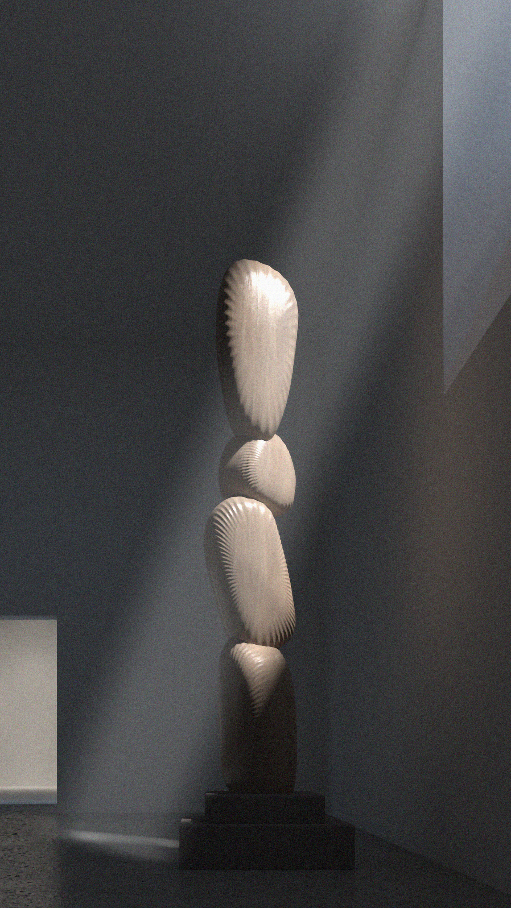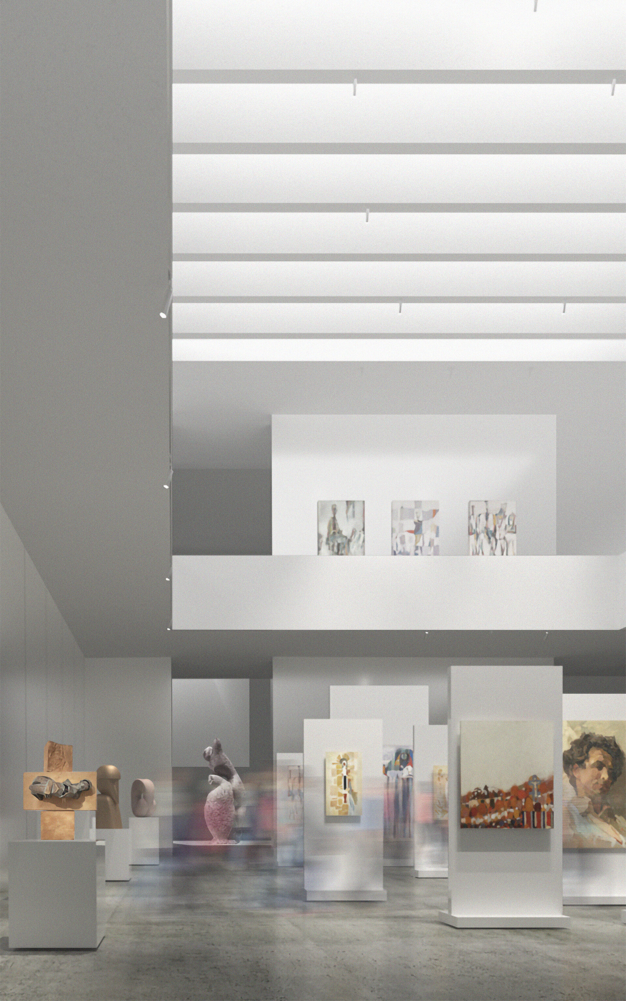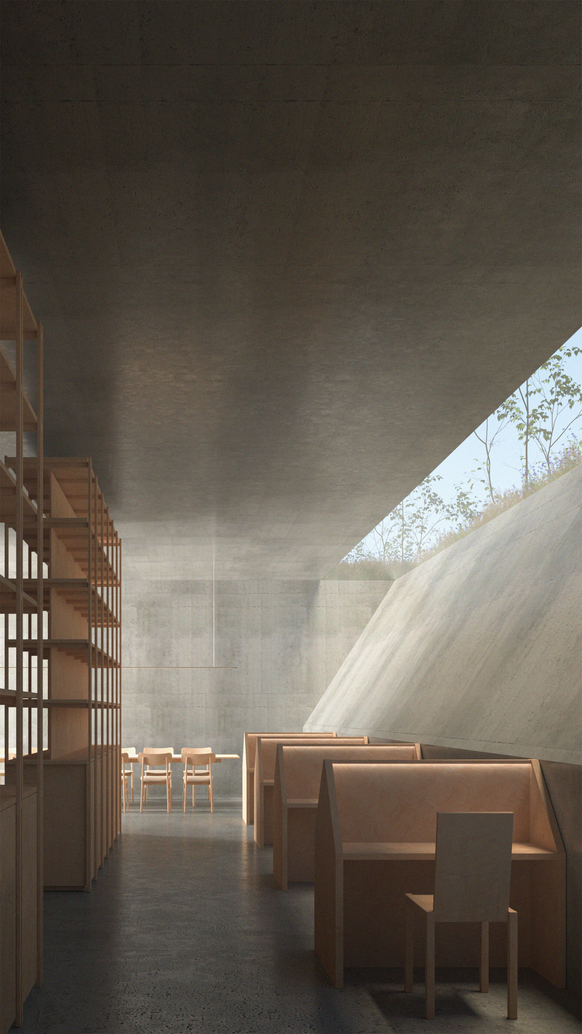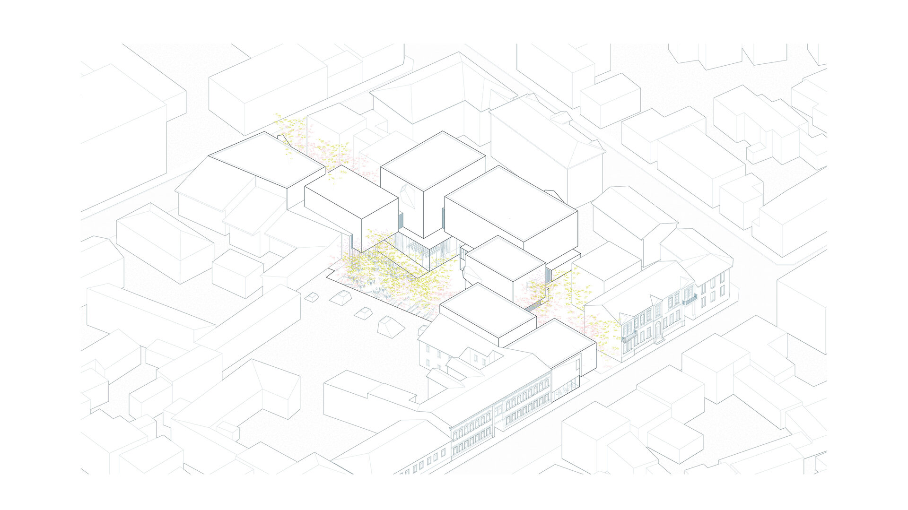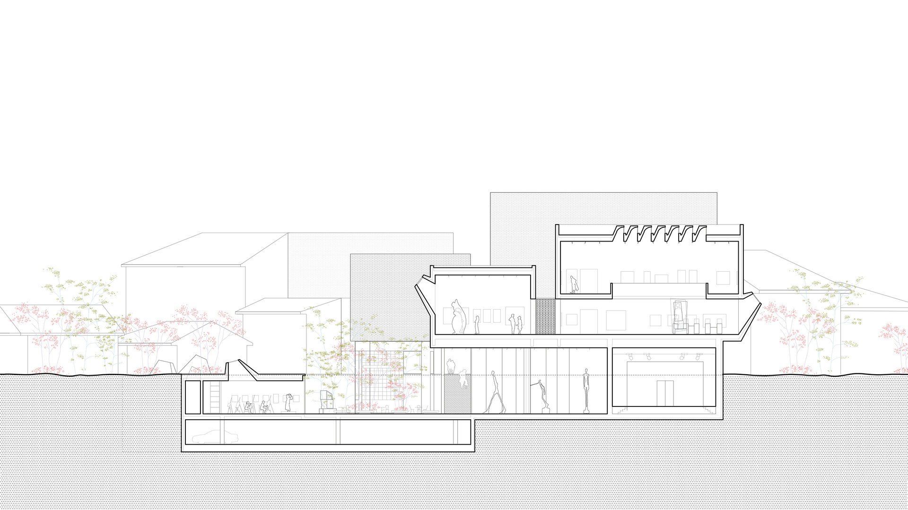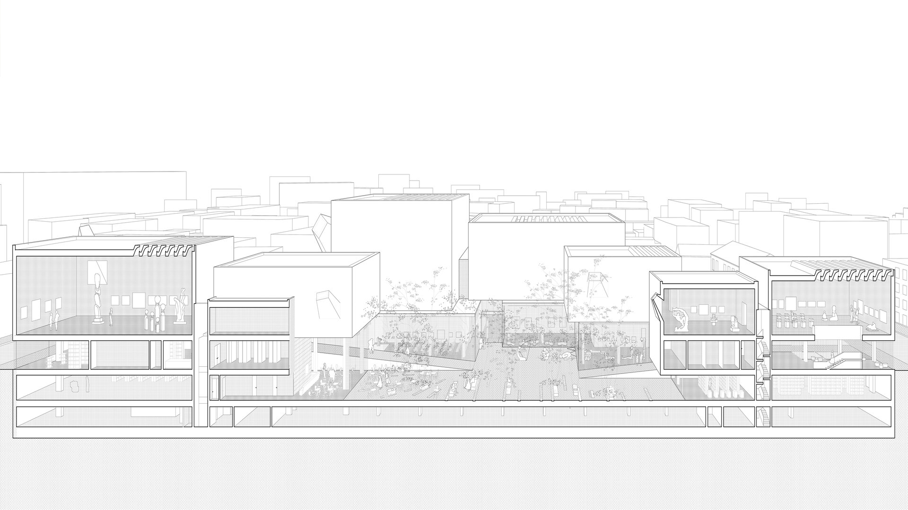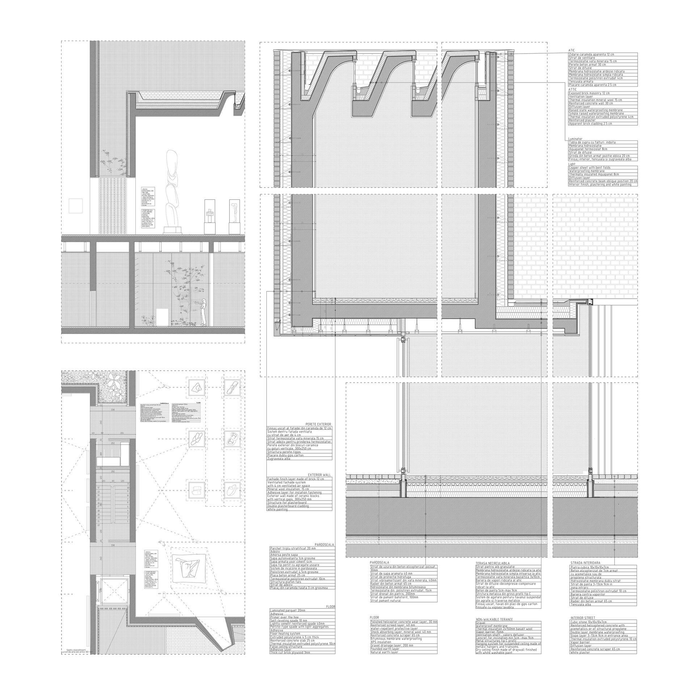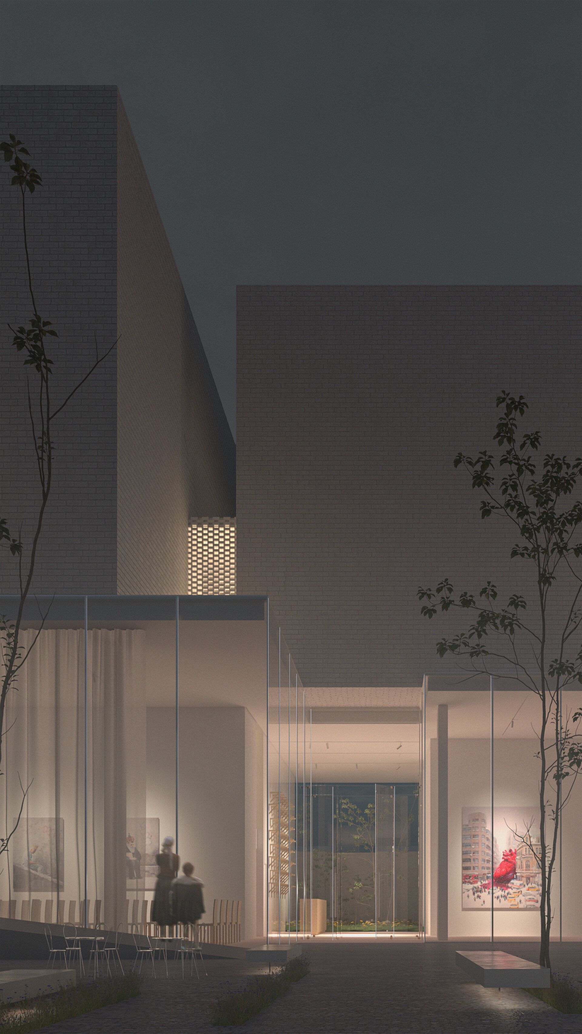
Chisinau Museum of Modern and Contemporary Art
Authors’ Comment
The proposed solution is the meeting place of several local, cultural and social problems. Chisinau is a city developed according to the model of monocentric cities and consists of an old, medieval and a modern city. The rational urban settlement was brutally annexed. The project seeks an adequate response to this problem. Being at the intersection of the two types of cities, the project tries to mediate them by weaving them.
The lack of a museum to exhibit the modern and contemporary art collection in the country is the main starting point of the project. The intention is to create a multifunctional sub-centre around the museum, connecting the other nearby functions.
The principles that support the intention of the project are: the interior street defined by movement and stasis at the same time. The labyrinth symbolizing multiple paths, without a precise end or beginning. And the articulation of various rooms that mark the evolution of modern Moldovan art. They defined a fragmented volume that provides an answer to both problems, undoing the massiveness and the way a classical museum is visited. Thus, the museum scenario is a chronological one composed of single-room spaces of various sizes that exhibit the most important works of art in the context of the period in which they were created.
After an extensive inventory of the most significant works of art, it was proposed that the sculptures, which mark modern art, benefit from their own natural light. The position of the sculptures is determined by sunlight at different angles, which highlights the features of three-dimensional art. The paintings benefit from natural light from the north, but also from artificial light, compensating for the amount of light needed.
The inner street is the starting point of a visit and at the same time, it connects the labyrinth of exhibition halls with an inner courtyard. It offers various urban scenarios animated by public functions, such as the temporary exhibition, event hall, library, lecture halls, workshops, bookstore, cafe and other multifunctional spaces, all open to the courtyard. The dialogue between interior and exterior is due to the large areas of glass and exterior natural stone paving that continues inside.
The inner courtyard was lowered one level primarily to evade the chaos of the area given by the universal market, the national bus station, shops and other various public spaces. Thus the present intention becomes the plinth for the exposed past.
The museum is contained in two layers, the upper one is composed of opaque volumes sealed by the layer of ventilated brick with which they are clad, housing the permanent exhibition. Also, the entire assembly is supported by concrete walls. The lower layer being covered by glass, they maintain a permanent dialogue with the city. Its transparency represents the contemporary idea of breaking down the barriers that Bessarabian artists faced in various political contexts.
Finally, the museum responds to the fine arts school next to which it is located, offering five workshops for painting, sculpture, graphic design, ceramics and engraving. All these workshops are open to the inner garden, offering special outdoor work places. This green inner courtyard is also the starting point of a sustainable project, to which is added the accessibility to both streets that open to the museum, the continuation of the garden of the painting school with a space open to the city and the successive opening of the entire volume to the south complete the project with the most important element of a museum, light.
The main atmosphere represents a fragment of a traditional city with various buildings, united by sensitive joints and obviously, by the inner courtyard. The massiveness, monotony and boring repetition of a single volume is avoided, obtaining a controlled and necessary dynamism. The ultimate intention of this project is to merge the new and old buildings to give a sense of continuity and diversity.
- Conversion and extension of the former Bourul Factory in Bucharest. Urban Hub for students
- Reimagining the Leonida Garages - Contemporary Cultural Space Bucharest
- Lost Bucharest Museum
- Recovery of Callimachi-Văcărescu ensemble. Cultural and touristic circuit at Mănești, Prahova
- Memorial Museum of Bucharest Pogrom
- ICA - Institute of Cinematographic Arts (in Timisoara)
- Landscape habitat: Extension and conversion of the former imperial baths of Herculane
- Constanța History and Archeology Museum the New Gallery
- Extension of the Independence Cinema with a Film and Media Faculty, Târgoviște
- Agricultural Research Center in Cluj
- City and Community - Youth Community Center on Dacia Boulevard, Bucharest
- “George Coșbuc” Flower Market - Rehabilitation and Expansion
- “Baba Novac” neighborhood center - Rehabilitation of the “Rucăr” commercial complex in Balta Albă, Bucharest
- Medresa, cultural center for Medgidia’s turkish-tatar community. Reintegrating the turkish bath into the urban circuit
- Workspaces for Creative Industries. Christo Gheorgief House
- Day-Care Centre. Nifon Mitropolitul House
- Archaeology Center in the Constanța Peninsula
- Tab. Socio-cultural Incubator. Conversion of the Bucovat Tannery, Dolj
- Community Center, Ferentari
- Art school for children
- Recomposing a lost urbanity. Cultural intervention in the Historical Center of Brăila, Romania
- Factory, School, Campus. Vocational School on the Abandoned Drajna Timber Factory Site, Măneciu County
- Interactive music center
- Catechesis center on Biserica Amzei street, Bucharest
- Center of creation and contemporary culture
- Cultural center - Extension of the “Radu Stanca” National Theater in Sibiu
- Bolta Florești - Community Ensemble
- Digital Fabrication Laboratories. Adaptive reuse of the “Ciocanul” Trade School, Bucharest
- The conversion of the chapel within the former noble estate of the Csávossy family, Bobda
- The house with ogives
- Cultural Forum in Brăila
- Sportul Studențesc Palaestra
- Forest of Arts - Cultural Center & Artist Residencies Timișoara
- Transformation and durability: Red Sand Fort, intervention in the Thames Estuary
- Danube waterfront reimagined. Restoration and conversion of the former shipyard of Drobeta-Turnu Severin, RO
- Revitalization of the Neculescu Inn
- Creative and Research Hub “Unfinished Section Studio”
- Vocational School in Brasov
- Extension of the Pomiculture Research and Development Centre in Băneasa, Bucharest
- Arts and Science Park, Splaiul Unirii Bd.162, Bucharest
- Behind the apartment blocks. Urban reweaving. The Theodor Sperantia Neighbourhood
- The House of the Romanian Academy - From Object to urban fabric
- Chisinau Museum of Modern and Contemporary Art
