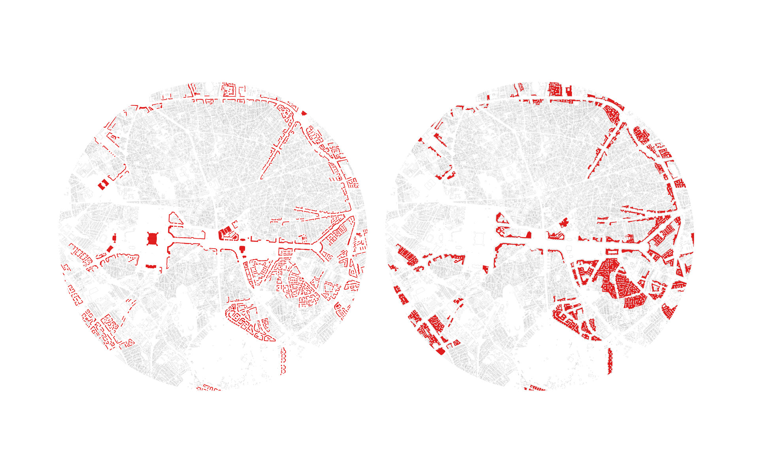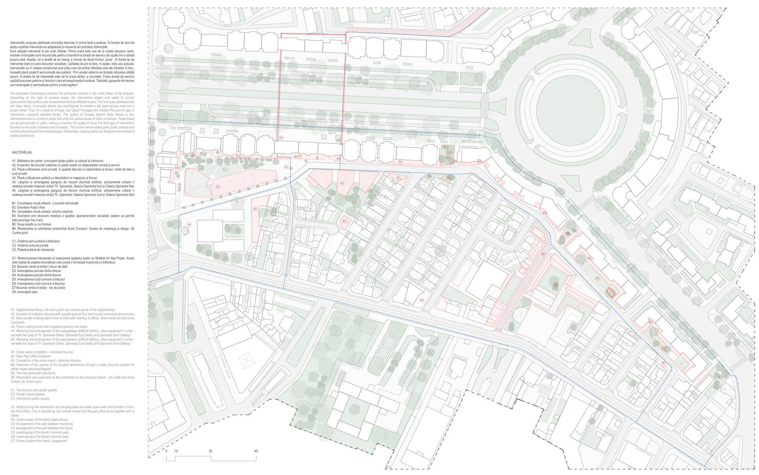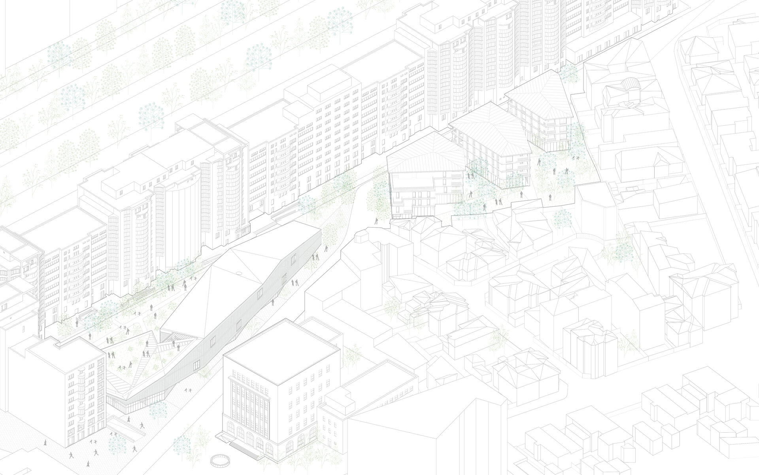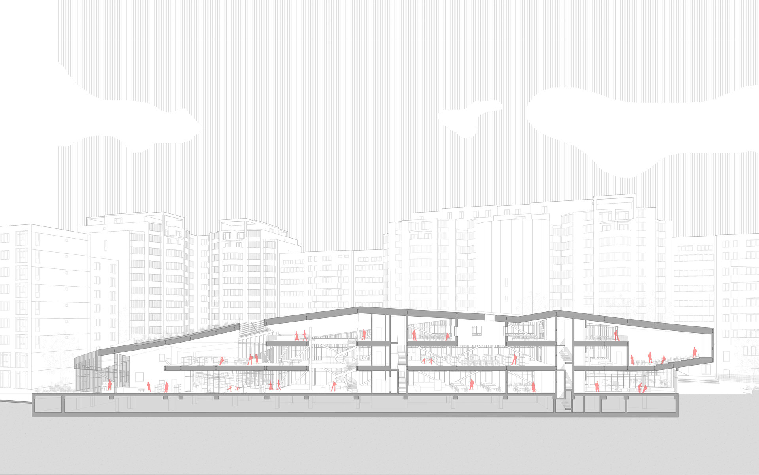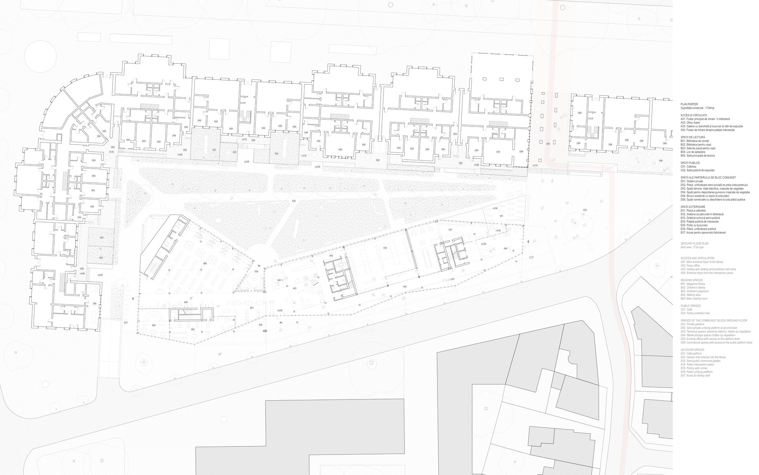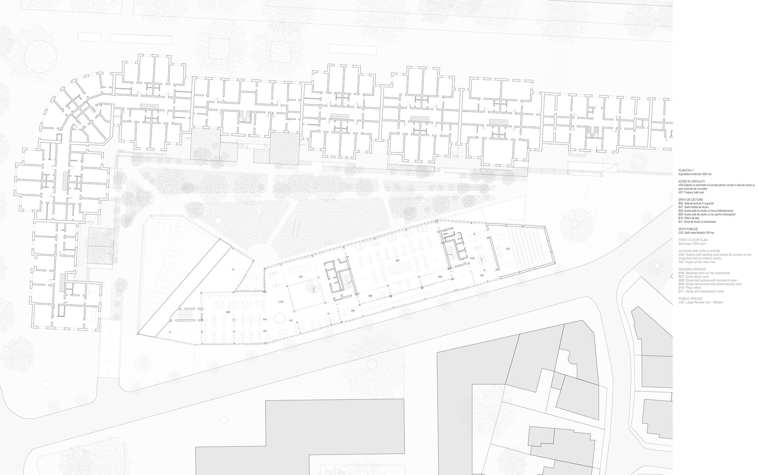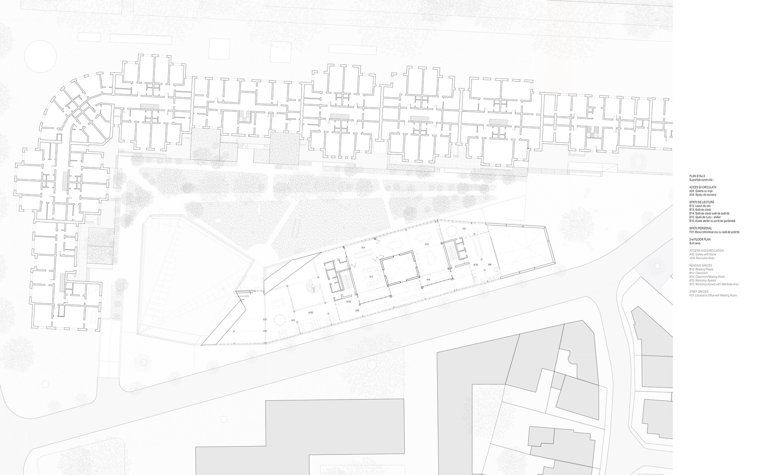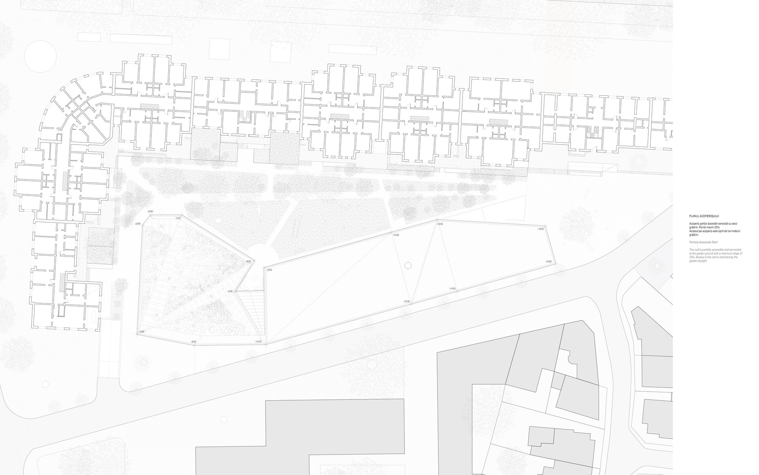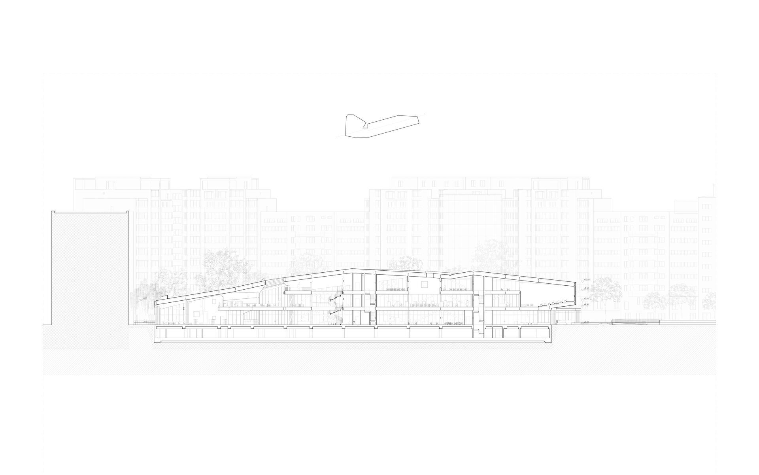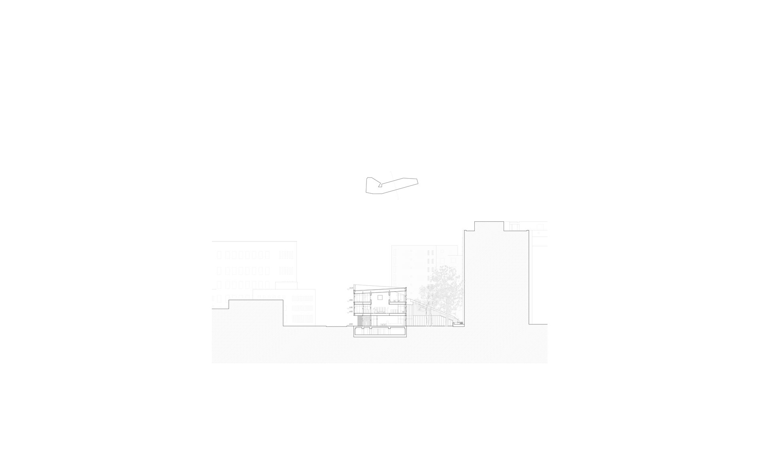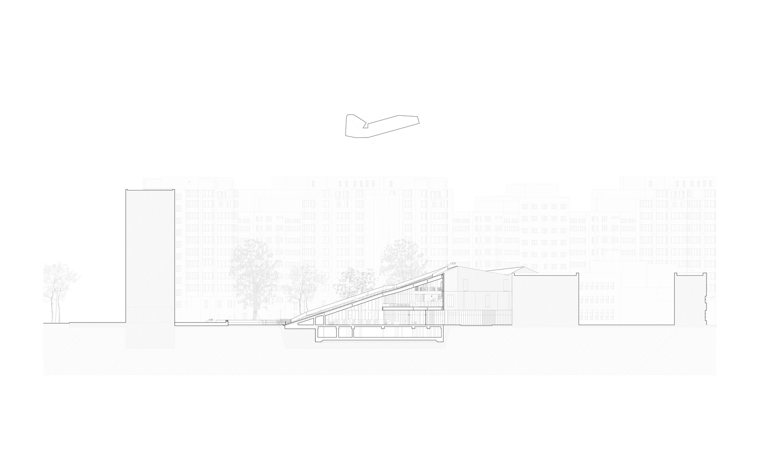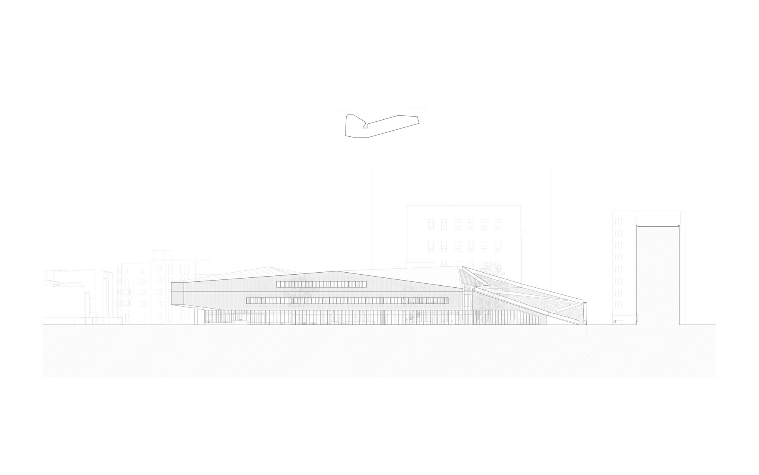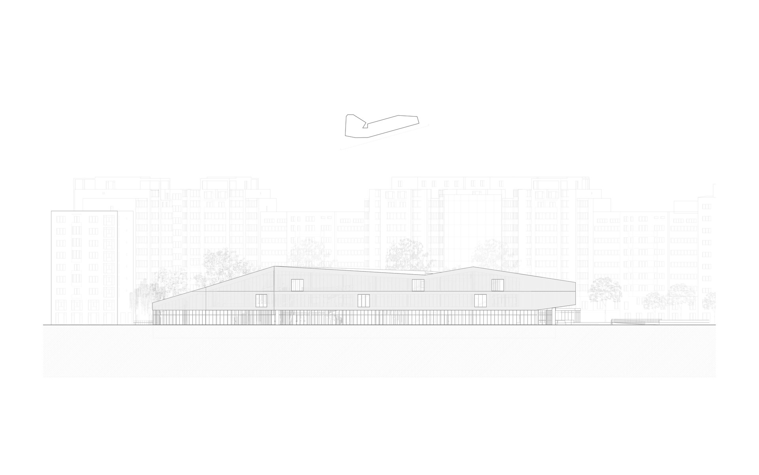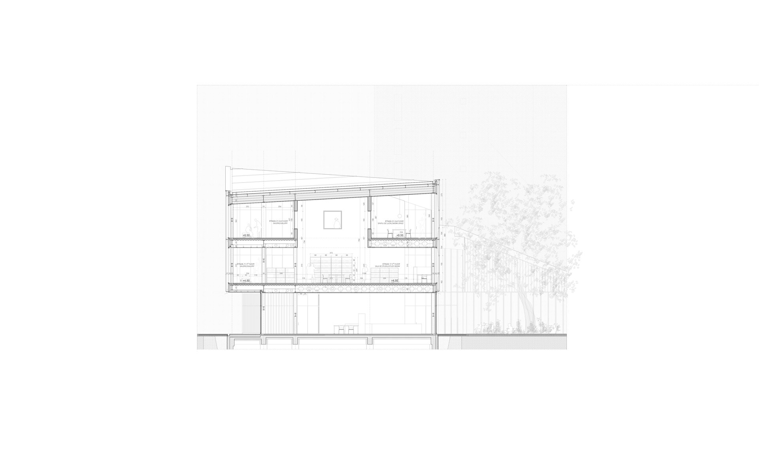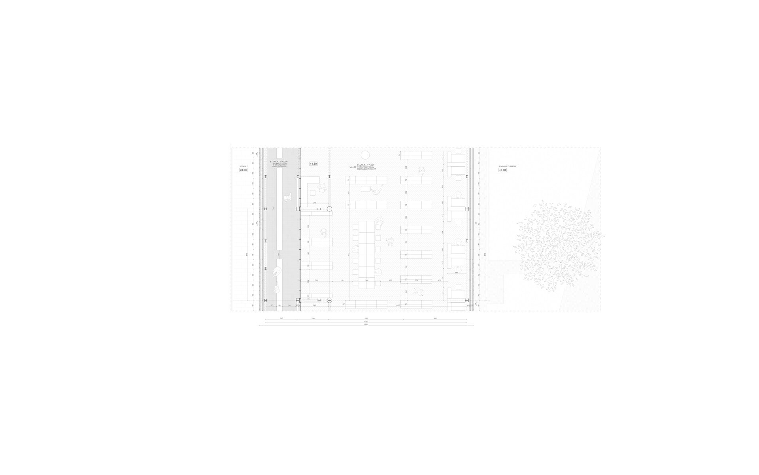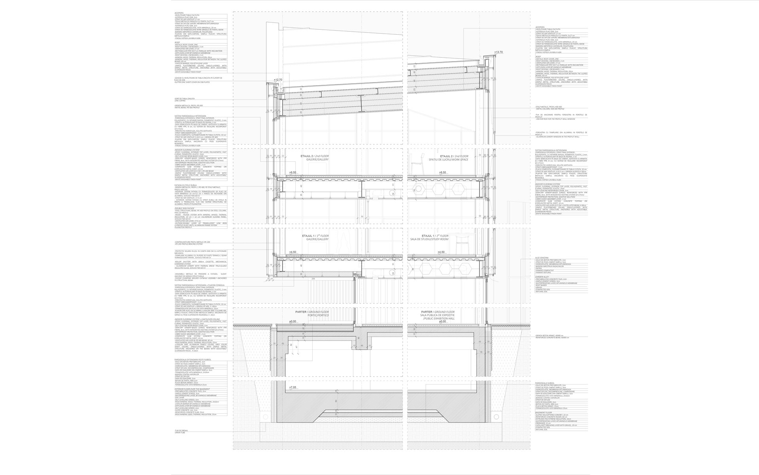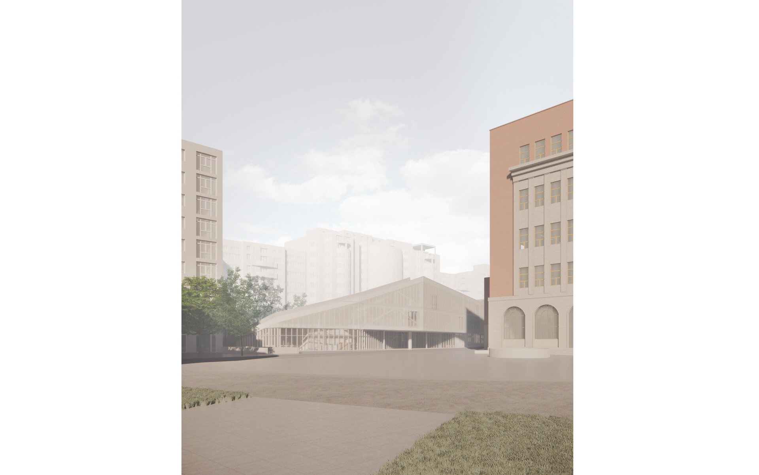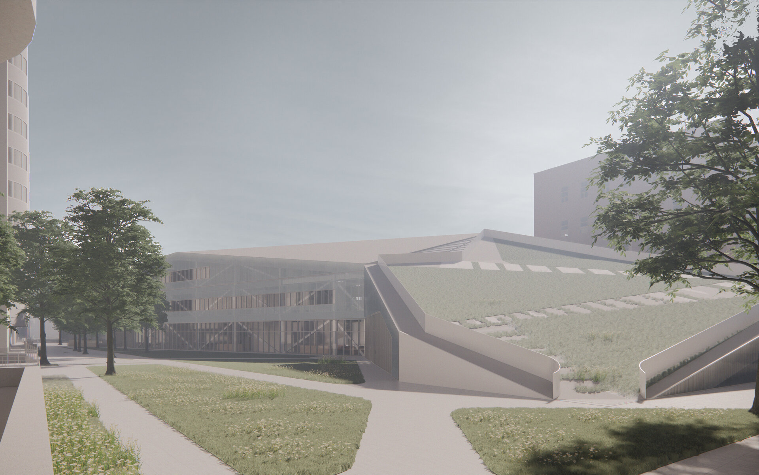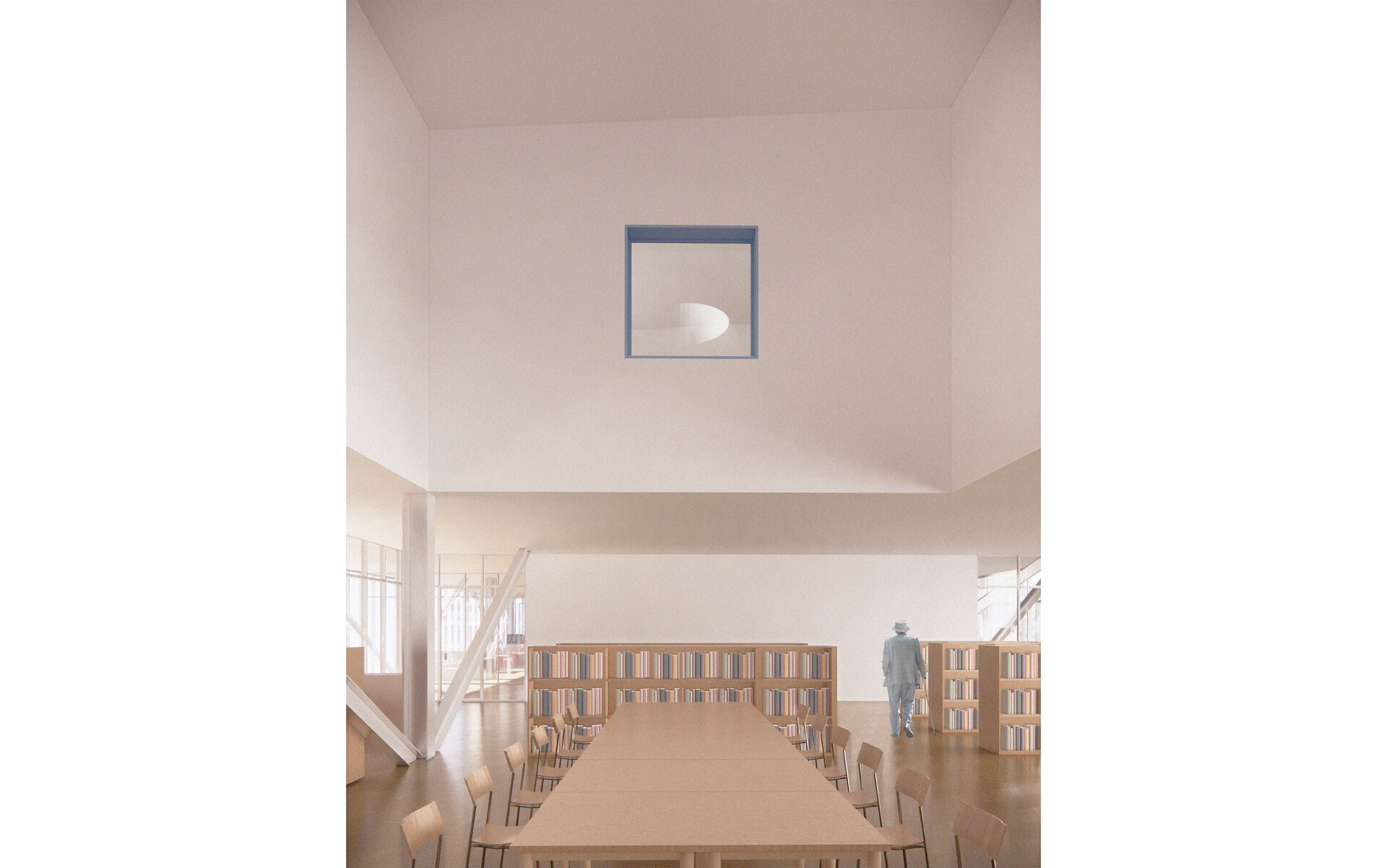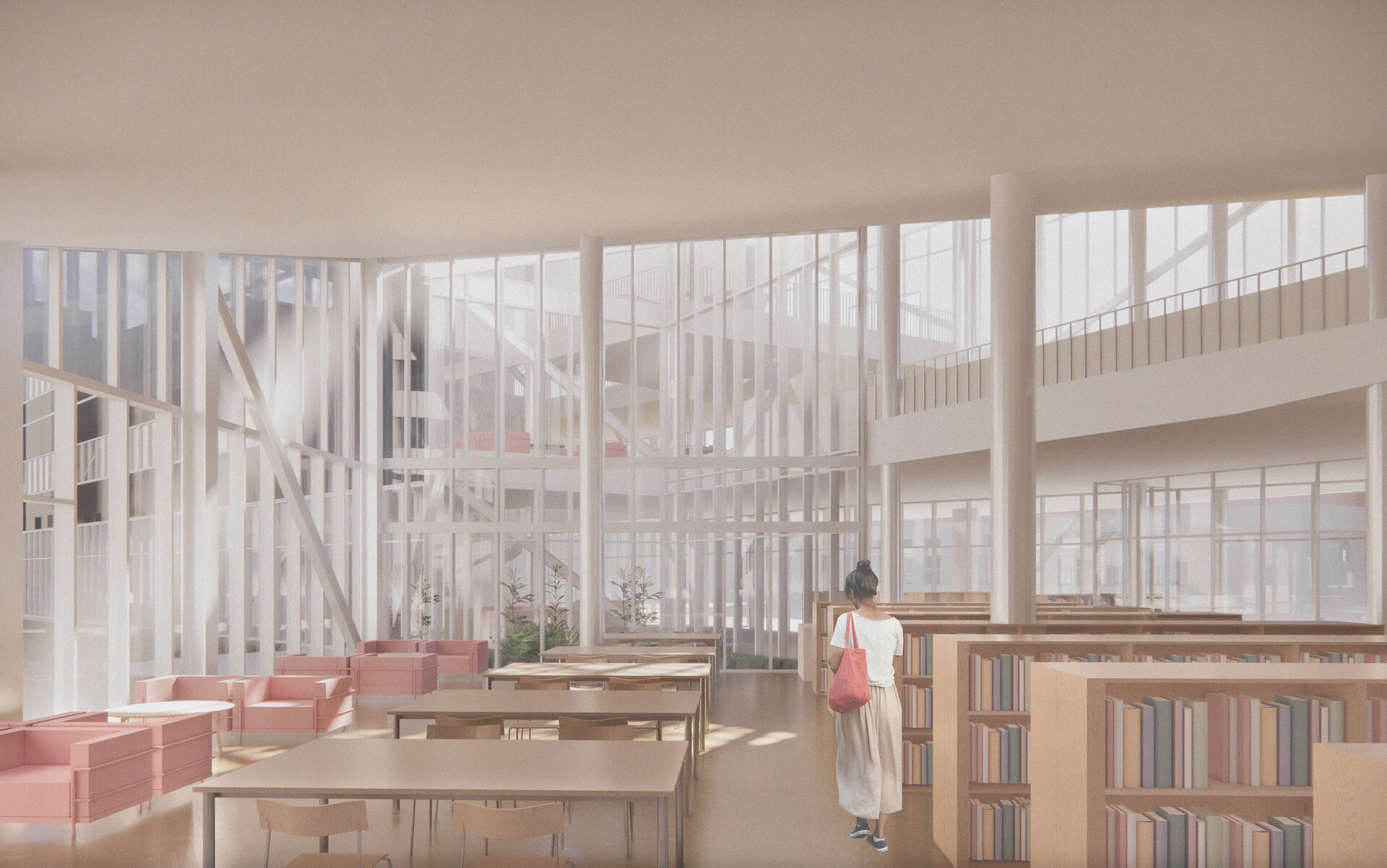
Behind the apartment blocks. Urban reweaving. The Theodor Sperantia Neighbourhood
Authors’ Comment
The urban fabric of Bucharest is torn, fragmented, and mixed. The city has developed in successive stages, undergoing significant modifications. These changes occur naturally, leaving behind small traces of the overlapping layers: remnant parcels, boundaries, uncertain spaces, and anomalies. A crucial stage in the city's history is represented by the communist period (1947-1989). The city was transformed once again, cut and reshaped. This time, however, the transformations were driven by a different, new perception of the city, and this period left its marks on the spatial network of the city. Between the huge boulevards and monumental architecture and the old city, cut and left behind, the residual space emerges as a tangible moment of abrupt transition between two stages of the city. This specific, special space could be grounded in a clear category: the third fabric, with its own characteristics and regulations. The project addresses the theme of the communist block space, so specific to Bucharest. We find ourselves along Unirii Boulevard, this laboratory of socialist principles, being one of the main elements of the communist Civic Center project. Attention is focused on the residual space, the back of the block, which causes a huge area of the city to be either unused or used improperly. The project site is located in the area of Alba Iulia Square, between Unirii Boulevard and Calea Dudești, where this urban rupture caused by the collision of two historical and social fabrics is clearly evident. The fabric of the interwar periphery of Bucharest has grown progressively and uniformly through parceling for affordable housing. Later on, it is short-circuited by interventions that disregard the existing fabric, cutting in the hope of obtaining a new city. The library is one of the oldest public functions. This cultural function, a place of universal education, also has immense social dimensions. In Bucharest, the neighborhood library is among the last public places where you can spend time without offering anything in return. It is a true public space. The problem lies in the number of these neighborhood libraries, which is very small. Additionally, the spaces housing these functions are small, generally on the ground floor of socialist blocks. Furthermore, the use of libraries as public spaces is decreasing, primarily due to the population's lack of reading interest but also because of urban trends. Today, the mall becomes the "public space" of the city.
The main stakes of the project are: raising awareness of residual space and exemplifying a concrete case of urban stitching, improving the block space and transforming the back into the front (creating new urban islands together with the socialist fabric), creating genuine urban public spaces for the city, as well as semi-private spaces for block housing. Thus, the scenario of this project starts with a public-private partnership, in which the unused space of the city is to be utilized. The part managed by the Bucharest City Hall is the cultural part, the neighborhood library, in the so-called residual intersection space. This place is unparcelled, currently a parking lot. The private investment part will be represented by a construction of apartments with public ground floors. Here, the need to complete the fabric of housing is clear. The two parties will work together to reactivate the fabric and transform the back into a front.
- Conversion and extension of the former Bourul Factory in Bucharest. Urban Hub for students
- Reimagining the Leonida Garages - Contemporary Cultural Space Bucharest
- Lost Bucharest Museum
- Recovery of Callimachi-Văcărescu ensemble. Cultural and touristic circuit at Mănești, Prahova
- Memorial Museum of Bucharest Pogrom
- ICA - Institute of Cinematographic Arts (in Timisoara)
- Landscape habitat: Extension and conversion of the former imperial baths of Herculane
- Constanța History and Archeology Museum the New Gallery
- Extension of the Independence Cinema with a Film and Media Faculty, Târgoviște
- Agricultural Research Center in Cluj
- City and Community - Youth Community Center on Dacia Boulevard, Bucharest
- “George Coșbuc” Flower Market - Rehabilitation and Expansion
- “Baba Novac” neighborhood center - Rehabilitation of the “Rucăr” commercial complex in Balta Albă, Bucharest
- Medresa, cultural center for Medgidia’s turkish-tatar community. Reintegrating the turkish bath into the urban circuit
- Workspaces for Creative Industries. Christo Gheorgief House
- Day-Care Centre. Nifon Mitropolitul House
- Archaeology Center in the Constanța Peninsula
- Tab. Socio-cultural Incubator. Conversion of the Bucovat Tannery, Dolj
- Community Center, Ferentari
- Art school for children
- Recomposing a lost urbanity. Cultural intervention in the Historical Center of Brăila, Romania
- Factory, School, Campus. Vocational School on the Abandoned Drajna Timber Factory Site, Măneciu County
- Interactive music center
- Catechesis center on Biserica Amzei street, Bucharest
- Center of creation and contemporary culture
- Cultural center - Extension of the “Radu Stanca” National Theater in Sibiu
- Bolta Florești - Community Ensemble
- Digital Fabrication Laboratories. Adaptive reuse of the “Ciocanul” Trade School, Bucharest
- The conversion of the chapel within the former noble estate of the Csávossy family, Bobda
- The house with ogives
- Cultural Forum in Brăila
- Sportul Studențesc Palaestra
- Forest of Arts - Cultural Center & Artist Residencies Timișoara
- Transformation and durability: Red Sand Fort, intervention in the Thames Estuary
- Danube waterfront reimagined. Restoration and conversion of the former shipyard of Drobeta-Turnu Severin, RO
- Revitalization of the Neculescu Inn
- Creative and Research Hub “Unfinished Section Studio”
- Vocational School in Brasov
- Extension of the Pomiculture Research and Development Centre in Băneasa, Bucharest
- Arts and Science Park, Splaiul Unirii Bd.162, Bucharest
- Behind the apartment blocks. Urban reweaving. The Theodor Sperantia Neighbourhood
- The House of the Romanian Academy - From Object to urban fabric
- Chisinau Museum of Modern and Contemporary Art
