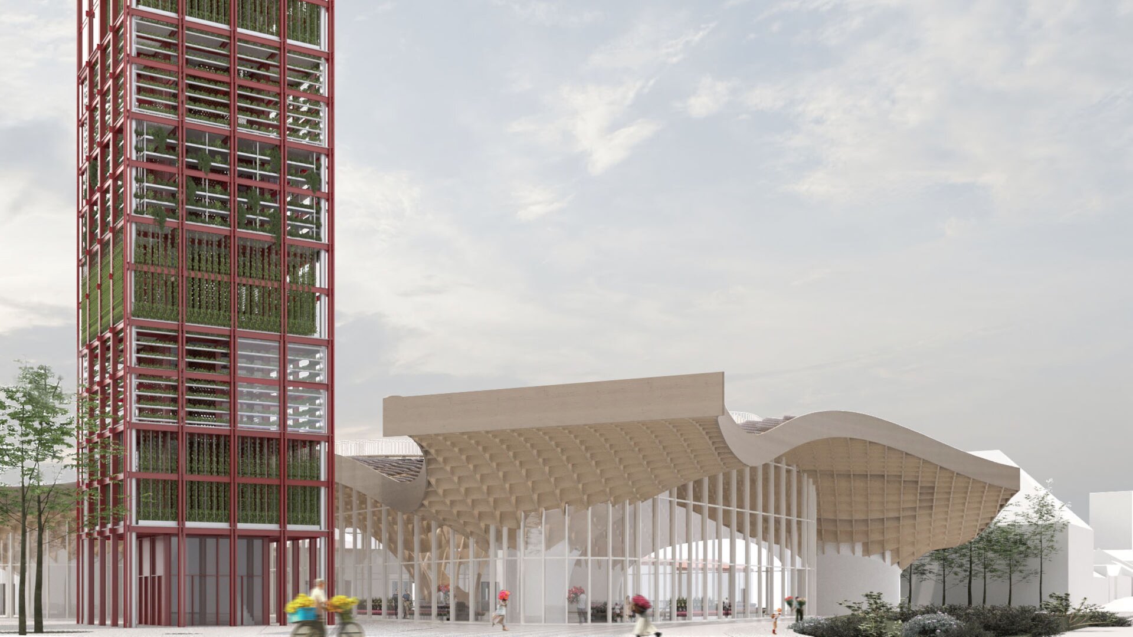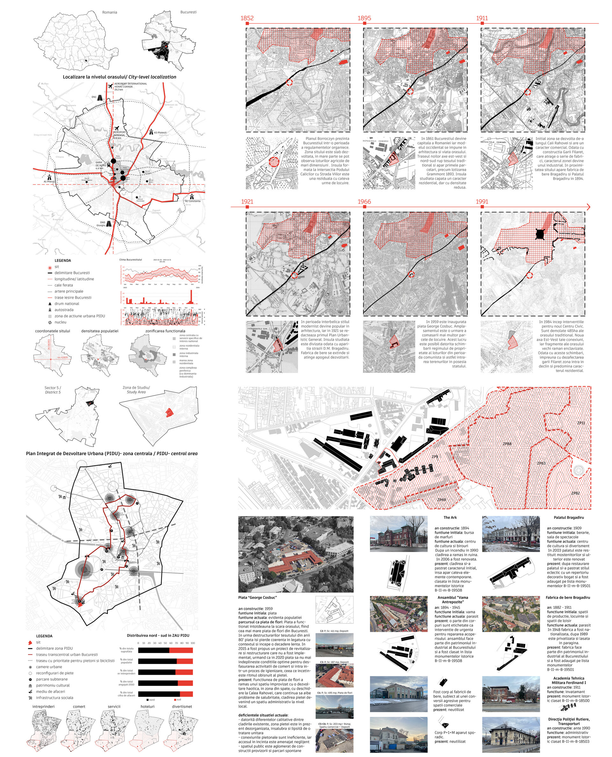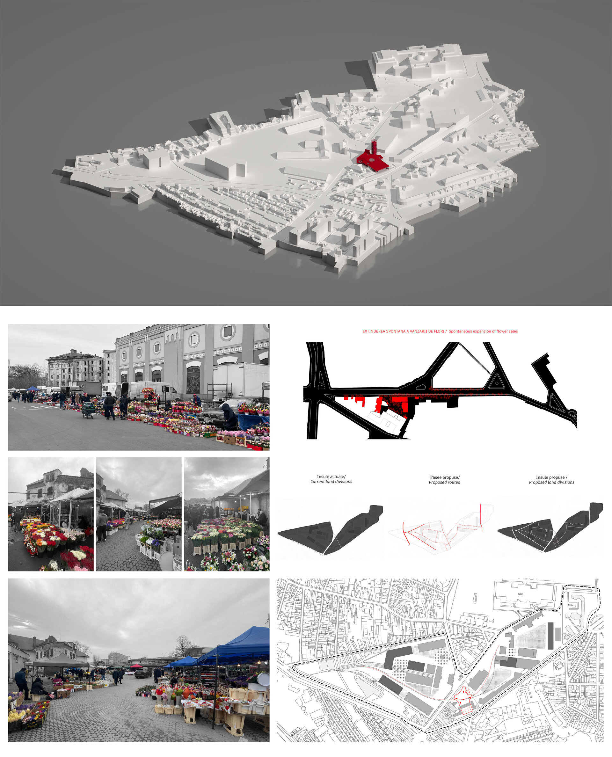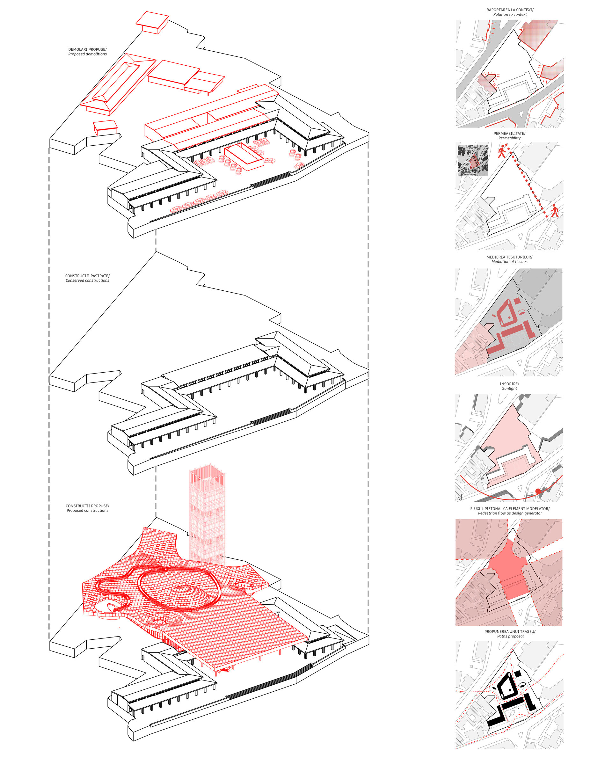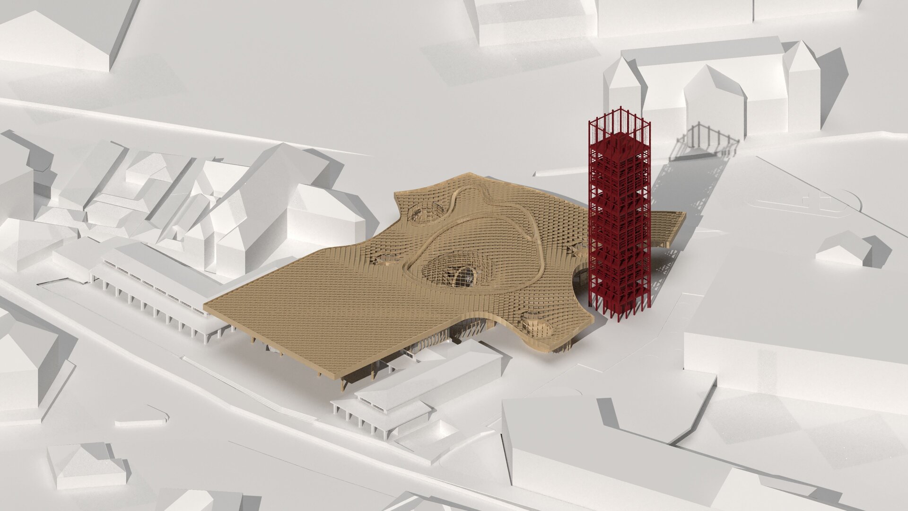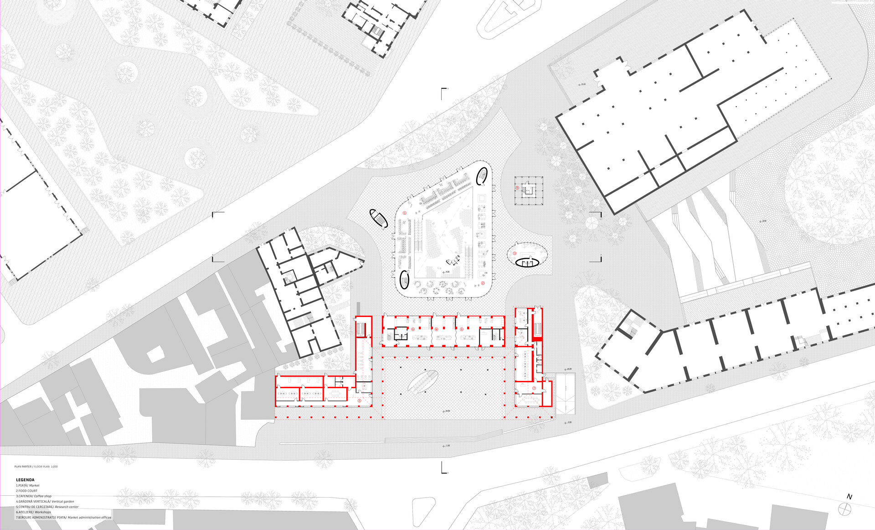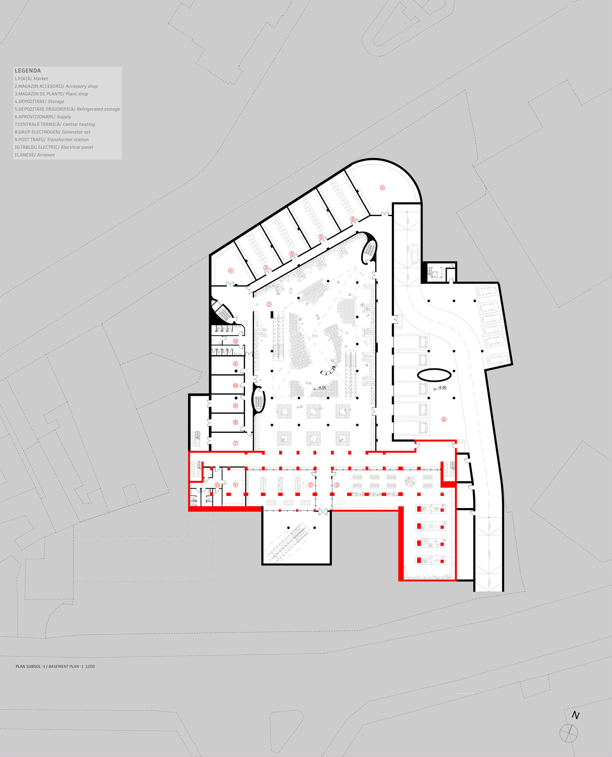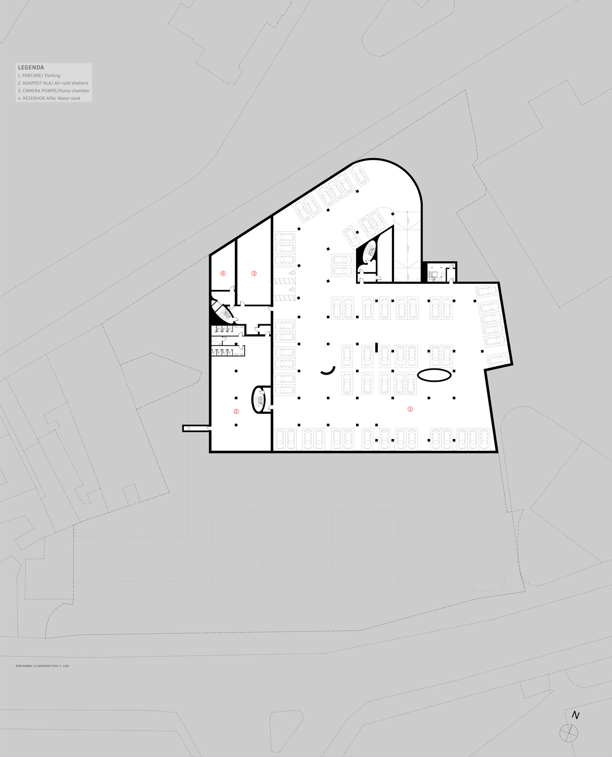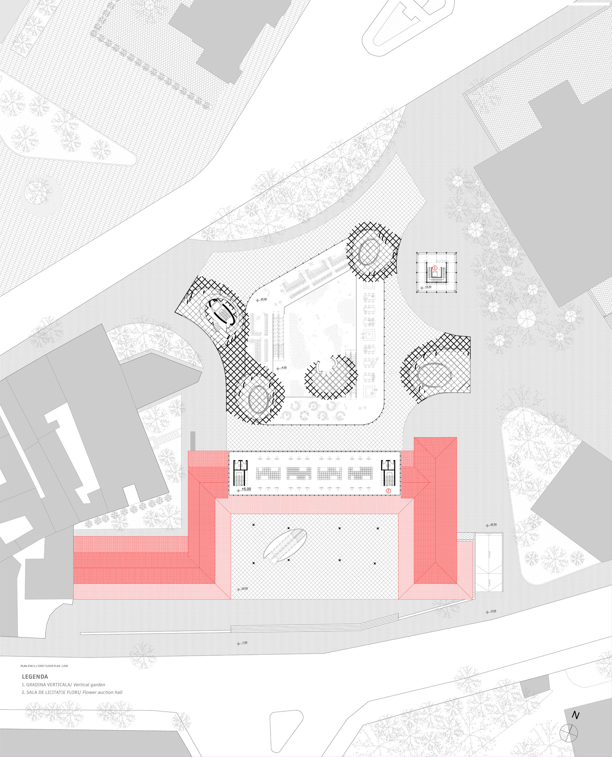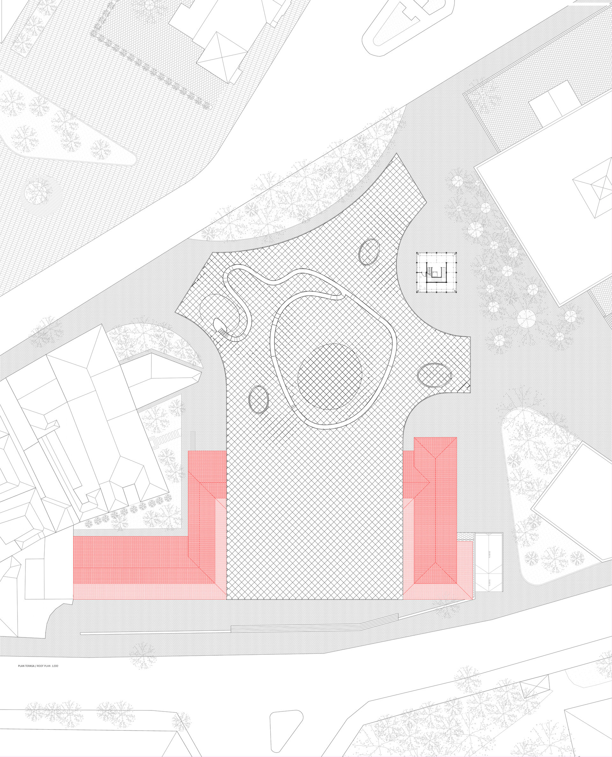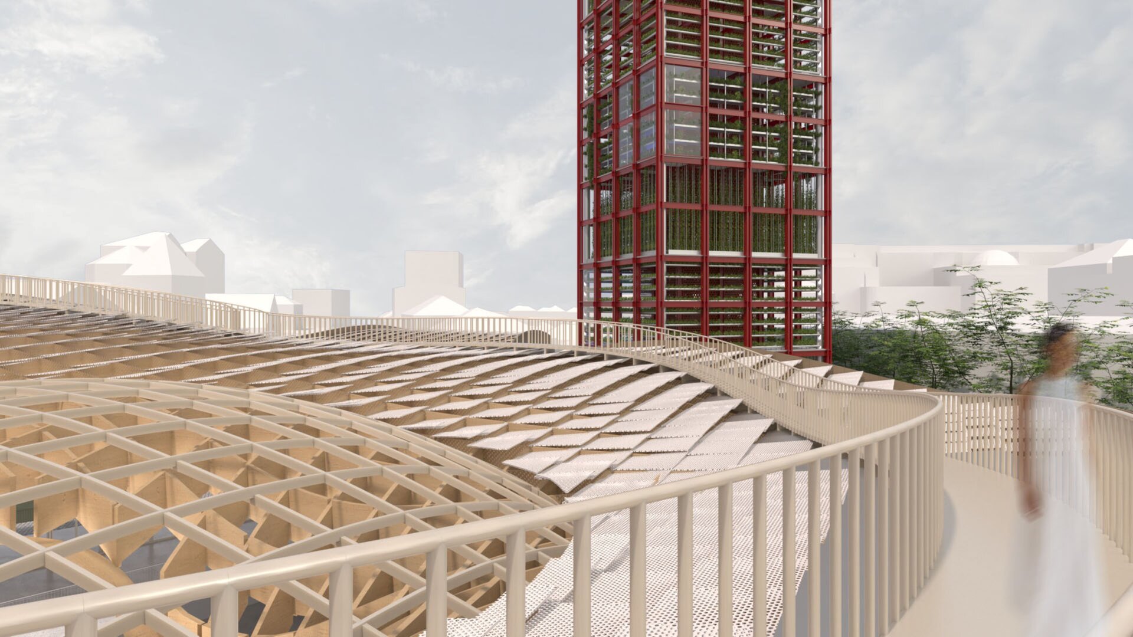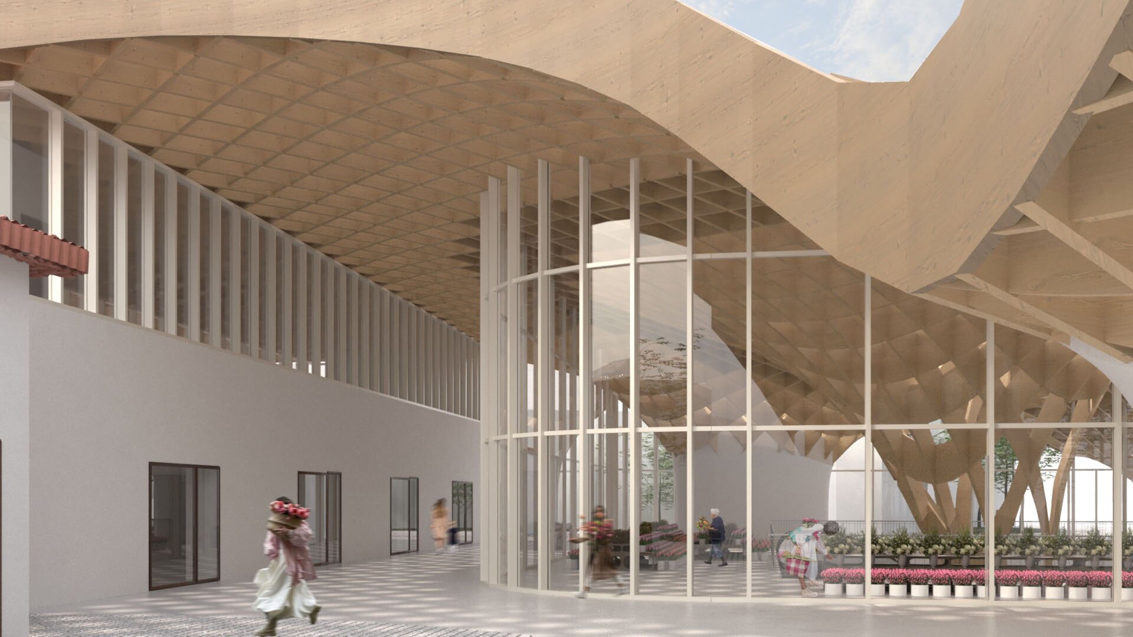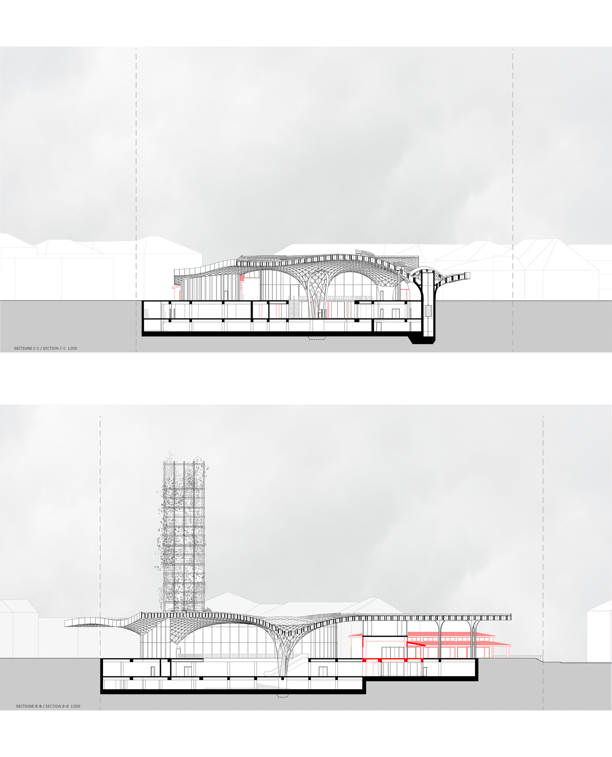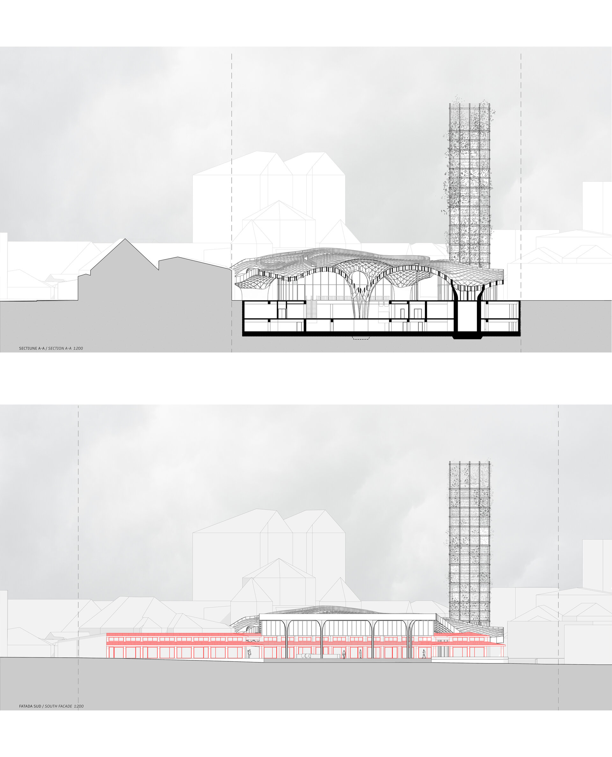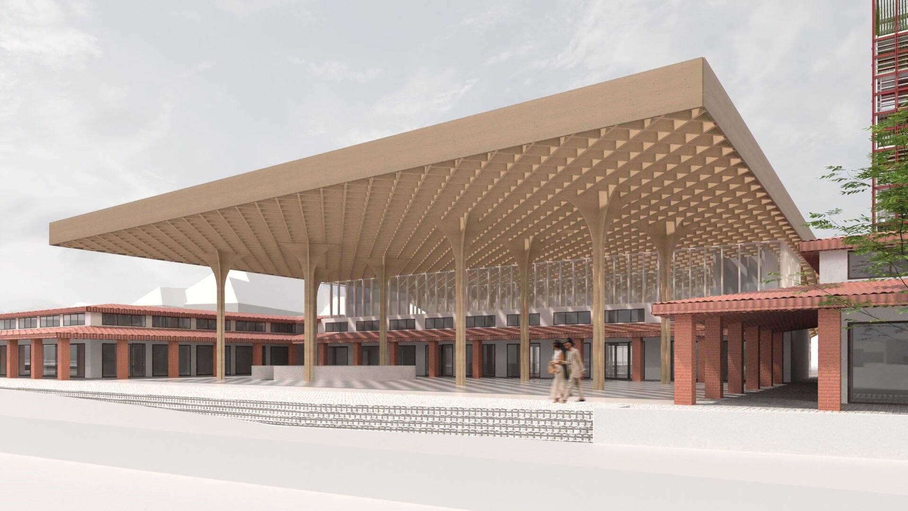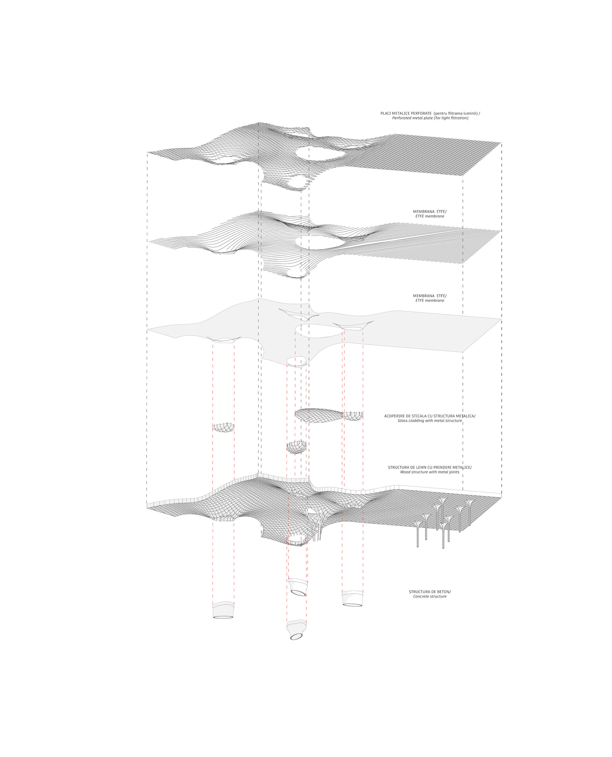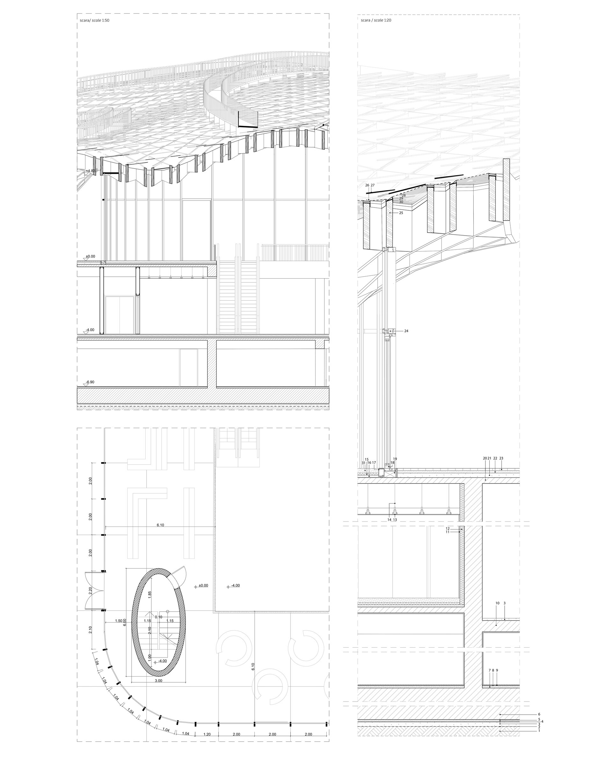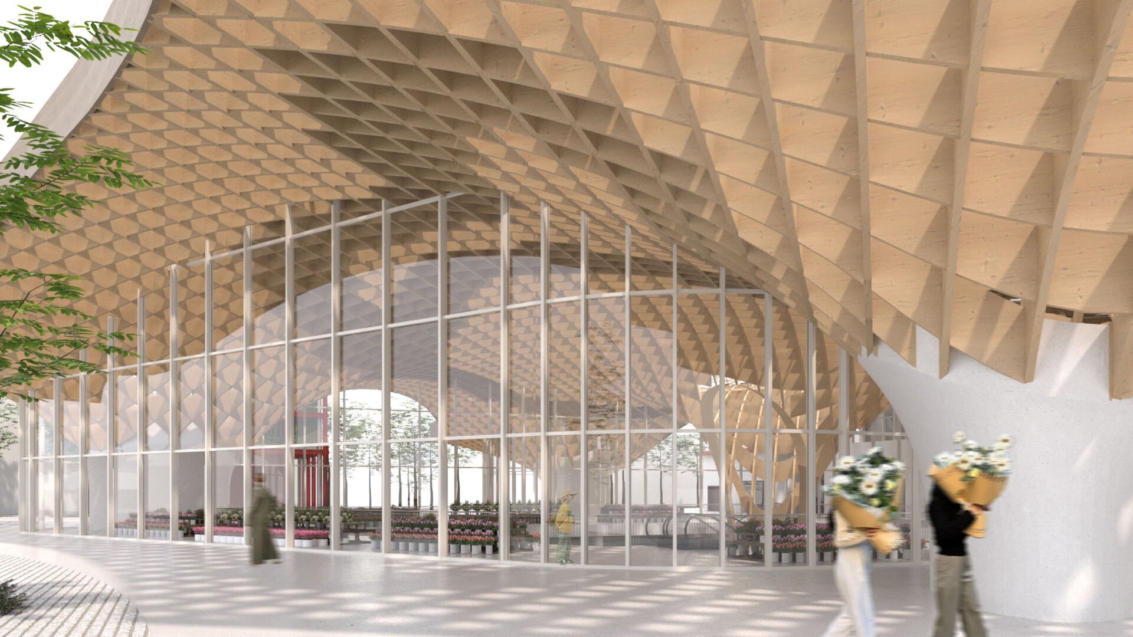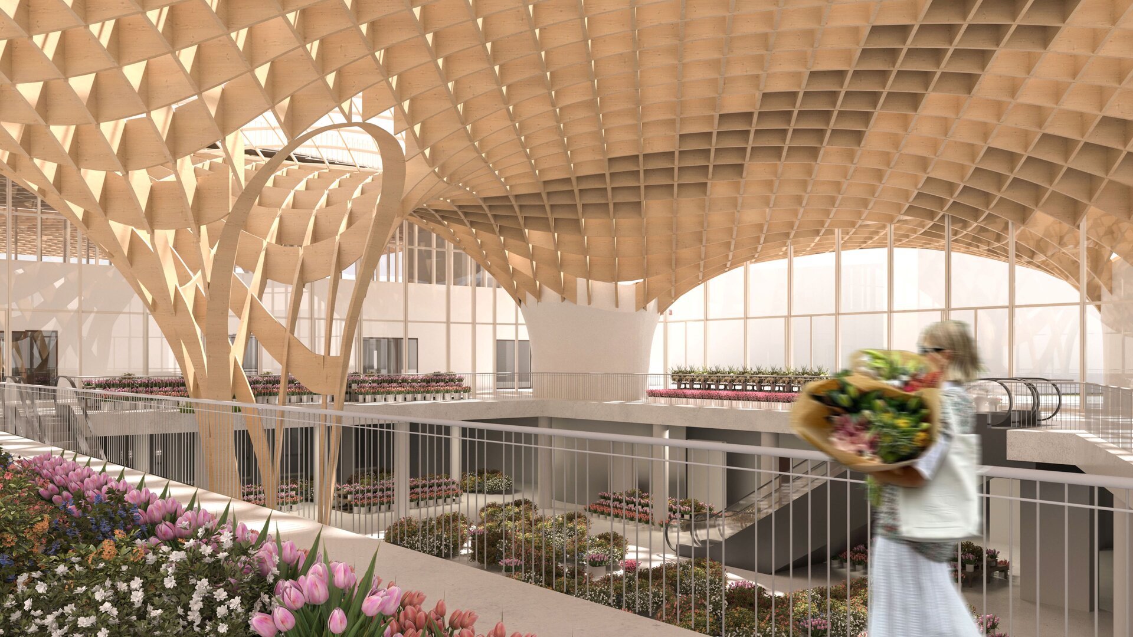
“George Coșbuc” Flower Market - Rehabilitation and Expansion
Authors’ Comment
The project proposes the rehabilitation and expansion of the George Coșbuc Flower Market, located at the southwestern edge of Bucharest's central area, within a zone characterized by a strong industrial identity. The urban context of the site is defined by the presence of significant industrial complexes, such as the former Bragadiru Brewery and the former Customs Warehouse, which played a crucial role in the economic development of the area.
The market, inaugurated in 1950, served as a commercial hub until the 1980s, when major urban transformations triggered by the construction of the Palace of the Parliament and the Civic Center led to territorial fragmentation, resulting in the economic and social decline of the area. These changes caused the physical and mental isolation of the George Coșbuc Market, turning it into an enclave, disconnected from the northern central area of the city.
Currently, the market faces a functional and qualitative division: the original area, now used for administrative purposes, and a secondary area characterized by improvised structures and deficient infrastructure. The project aims to address these challenges through an architectural intervention that revalues the market as a coherent and active urban space, adapted to the contemporary needs of the city.
The proposed intervention seeks to align the site with an urban masterplan that includes the surrounding industrial neighborhoods. The main objective is to restore the permeability and connections of the area, creating a market that functions as an important urban node, capable of unifying and mediating between the existing industrial fabric and the traditional residential fabric. The project prioritizes the continuity of pedestrian flows and the alternation between interior and exterior spaces, thus contributing to urban revitalization.
The project has three essential architectural elements: the reconfiguration of the existing market, which becomes a transitional and cohesive element between the different areas of the site; the canopy, designed as a unifying element at both architectural and urban levels, ensuring the coherence of the ensemble; and the tower, which will function as an urban landmark and a research center for vertical farming, integrating technological innovation into the reconfigured industrial landscape. Through these interventions, the architectural solution aims to revitalize the area, create a reference urban landmark, and harness the potential of the heritage, contributing to its urban and cultural regeneration.
- Conversion and extension of the former Bourul Factory in Bucharest. Urban Hub for students
- Reimagining the Leonida Garages - Contemporary Cultural Space Bucharest
- Lost Bucharest Museum
- Recovery of Callimachi-Văcărescu ensemble. Cultural and touristic circuit at Mănești, Prahova
- Memorial Museum of Bucharest Pogrom
- ICA - Institute of Cinematographic Arts (in Timisoara)
- Landscape habitat: Extension and conversion of the former imperial baths of Herculane
- Constanța History and Archeology Museum the New Gallery
- Extension of the Independence Cinema with a Film and Media Faculty, Târgoviște
- Agricultural Research Center in Cluj
- City and Community - Youth Community Center on Dacia Boulevard, Bucharest
- “George Coșbuc” Flower Market - Rehabilitation and Expansion
- “Baba Novac” neighborhood center - Rehabilitation of the “Rucăr” commercial complex in Balta Albă, Bucharest
- Medresa, cultural center for Medgidia’s turkish-tatar community. Reintegrating the turkish bath into the urban circuit
- Workspaces for Creative Industries. Christo Gheorgief House
- Day-Care Centre. Nifon Mitropolitul House
- Archaeology Center in the Constanța Peninsula
- Tab. Socio-cultural Incubator. Conversion of the Bucovat Tannery, Dolj
- Community Center, Ferentari
- Art school for children
- Recomposing a lost urbanity. Cultural intervention in the Historical Center of Brăila, Romania
- Factory, School, Campus. Vocational School on the Abandoned Drajna Timber Factory Site, Măneciu County
- Interactive music center
- Catechesis center on Biserica Amzei street, Bucharest
- Center of creation and contemporary culture
- Cultural center - Extension of the “Radu Stanca” National Theater in Sibiu
- Bolta Florești - Community Ensemble
- Digital Fabrication Laboratories. Adaptive reuse of the “Ciocanul” Trade School, Bucharest
- The conversion of the chapel within the former noble estate of the Csávossy family, Bobda
- The house with ogives
- Cultural Forum in Brăila
- Sportul Studențesc Palaestra
- Forest of Arts - Cultural Center & Artist Residencies Timișoara
- Transformation and durability: Red Sand Fort, intervention in the Thames Estuary
- Danube waterfront reimagined. Restoration and conversion of the former shipyard of Drobeta-Turnu Severin, RO
- Revitalization of the Neculescu Inn
- Creative and Research Hub “Unfinished Section Studio”
- Vocational School in Brasov
- Extension of the Pomiculture Research and Development Centre in Băneasa, Bucharest
- Arts and Science Park, Splaiul Unirii Bd.162, Bucharest
- Behind the apartment blocks. Urban reweaving. The Theodor Sperantia Neighbourhood
- The House of the Romanian Academy - From Object to urban fabric
- Chisinau Museum of Modern and Contemporary Art
