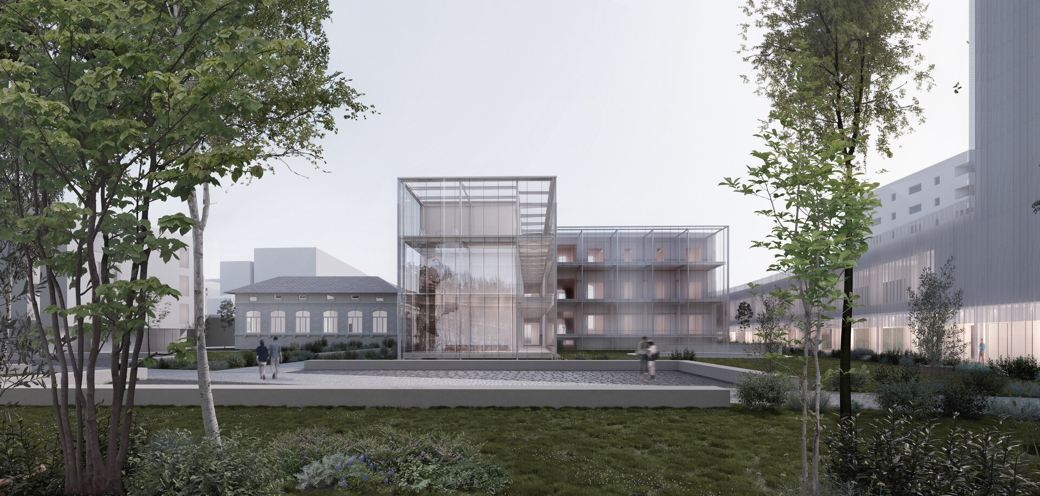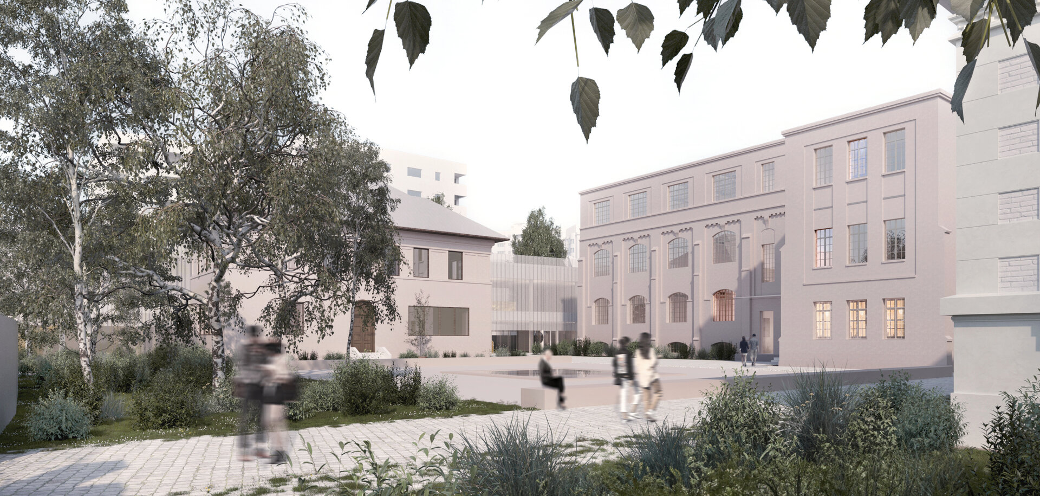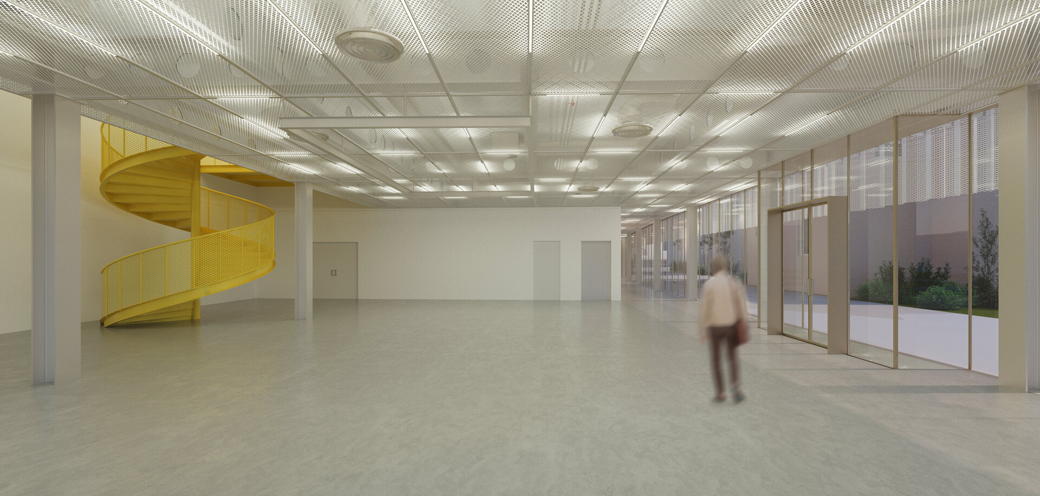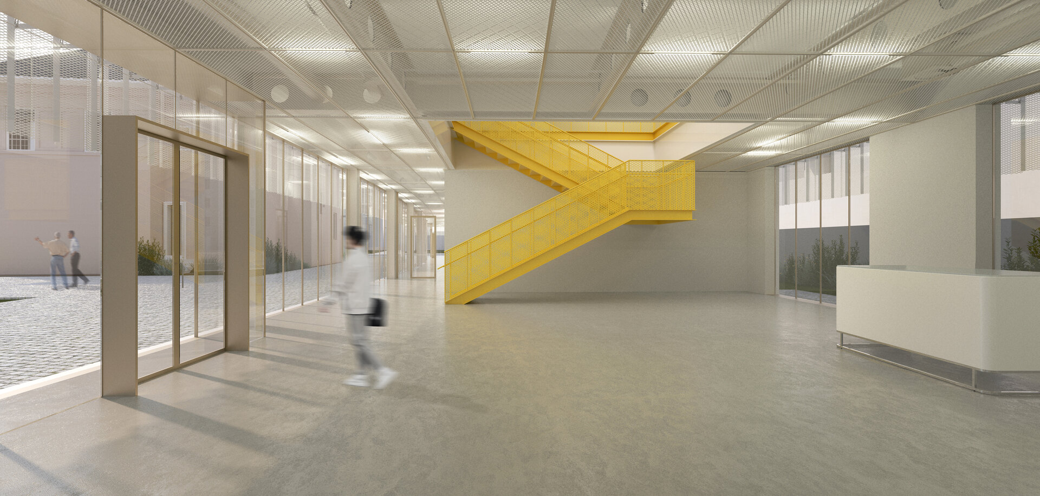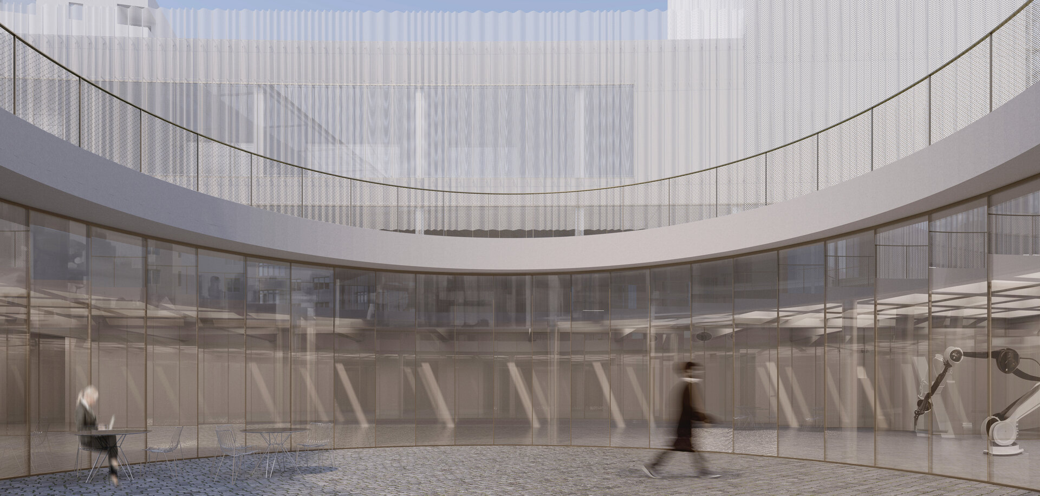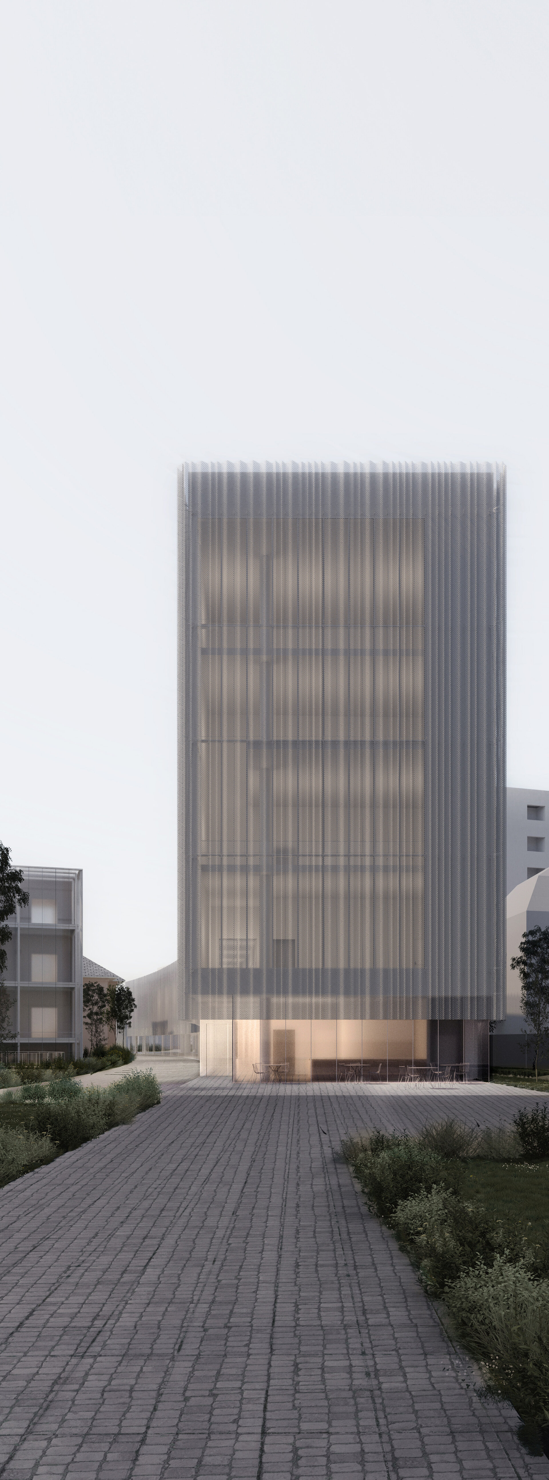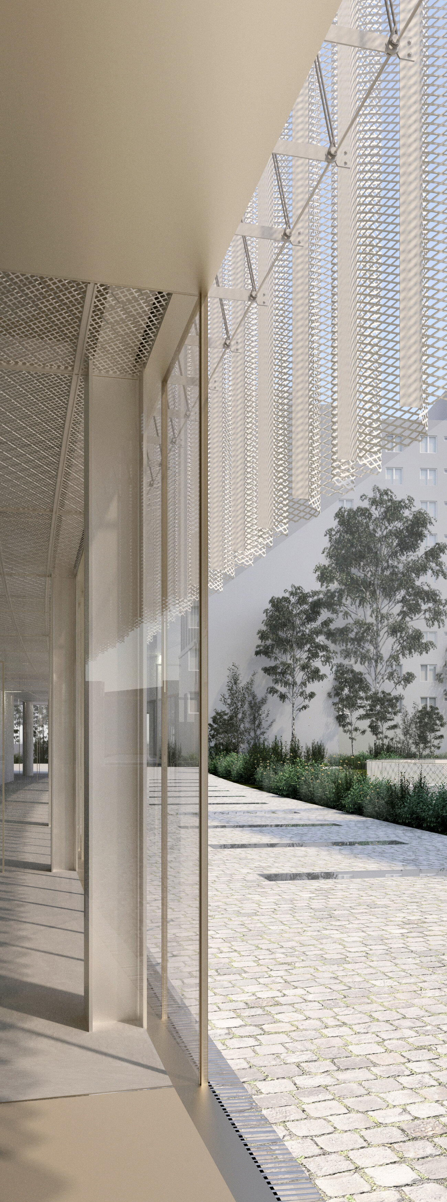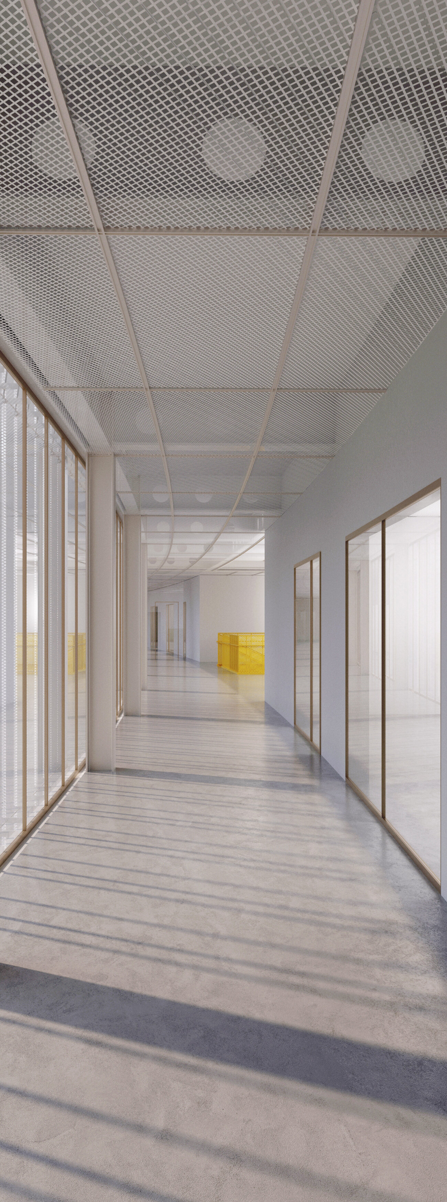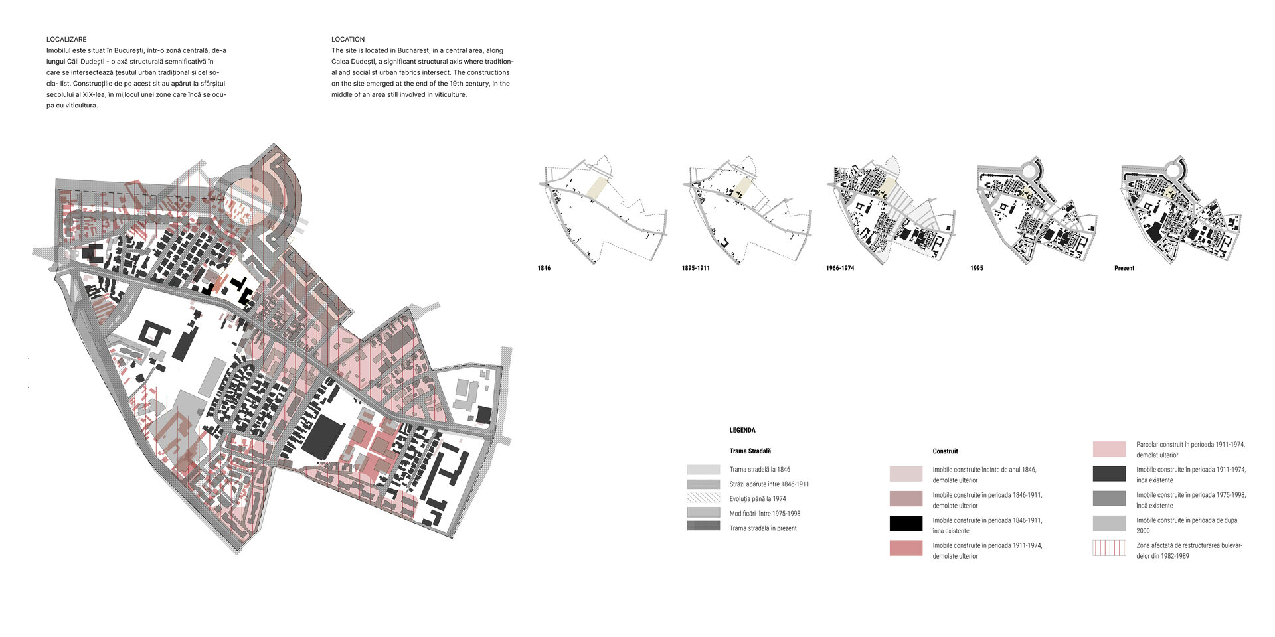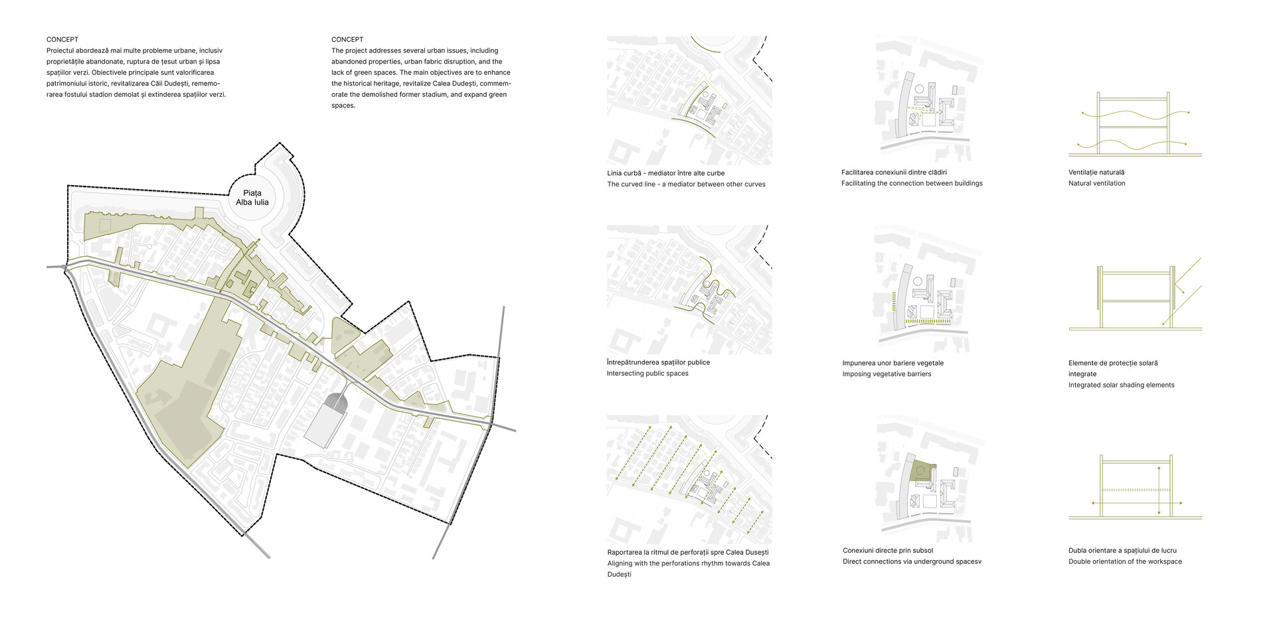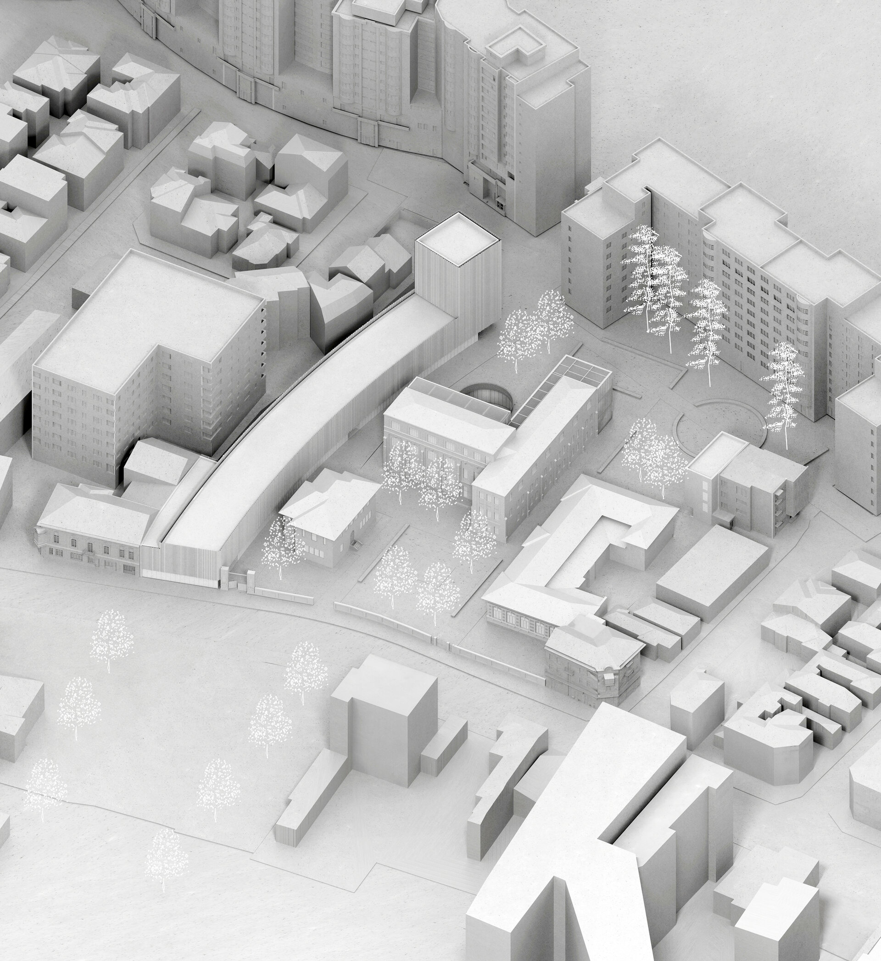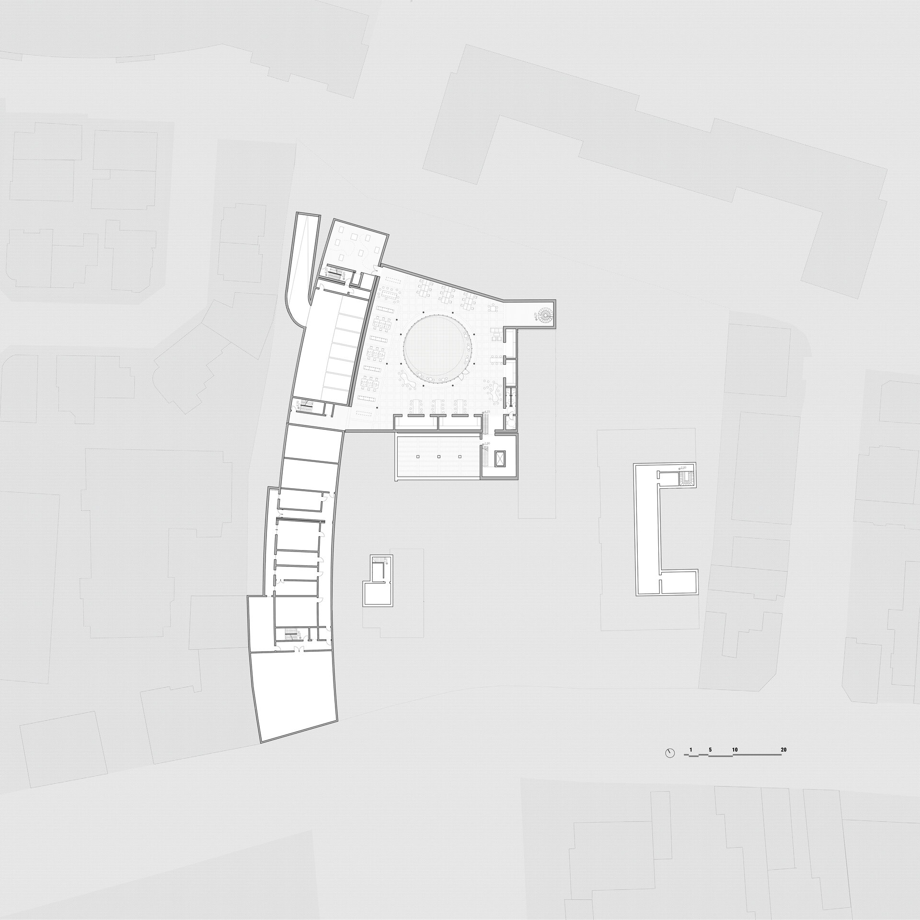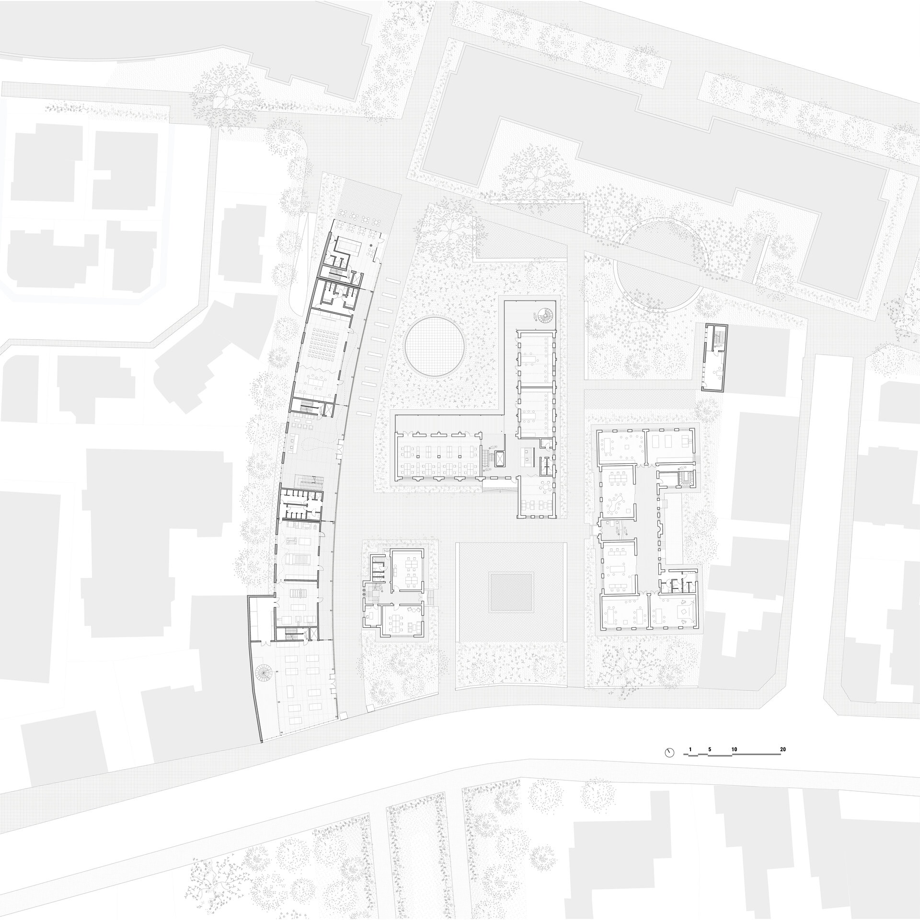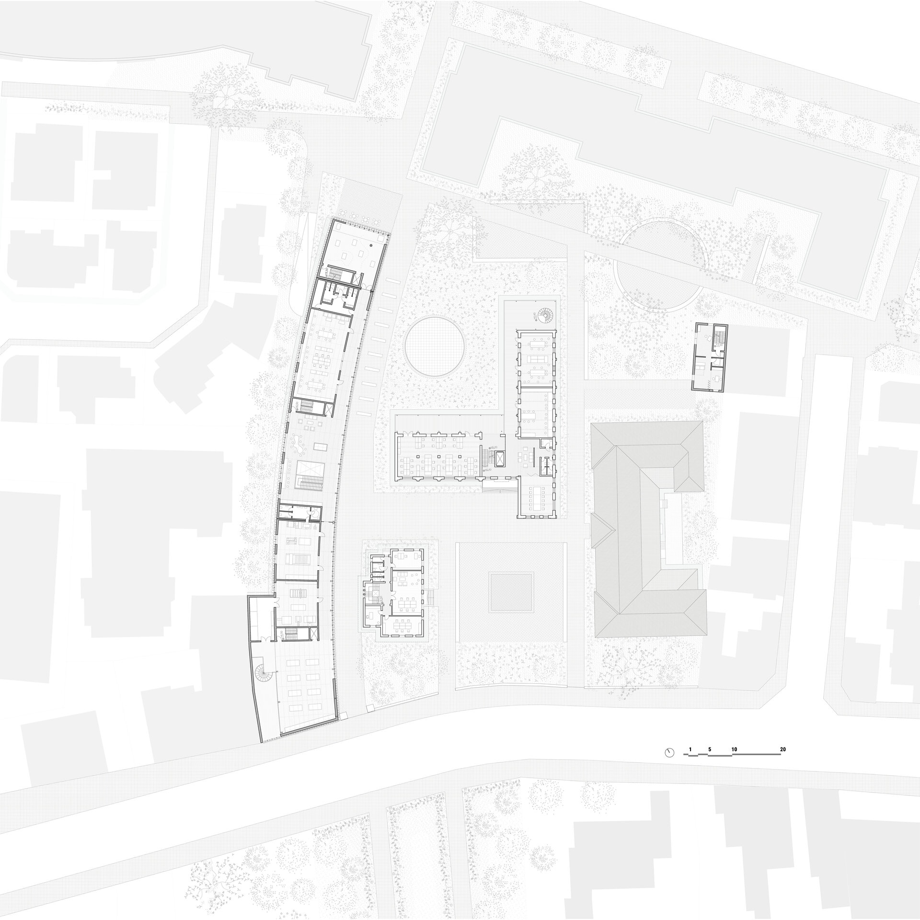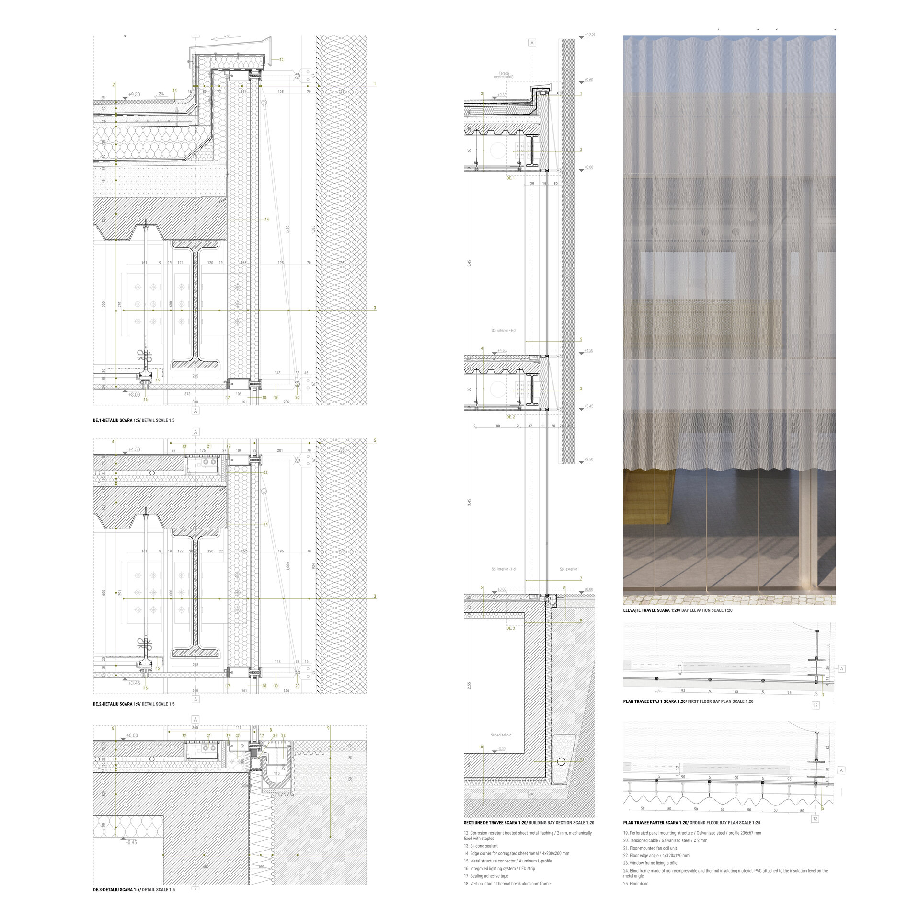
Digital Fabrication Laboratories. Adaptive reuse of the “Ciocanul” Trade School, Bucharest
Authors’ Comment
The primary objective of this project is the adaptive reuse of the "Ciocanul" Trade School and its remaking to contemporary requirements, using an approach that respects the place's identity.
The site is located in Bucharest, in a central area, along Calea Dudești, a significant structural axis where traditional and socialist urban fabrics intersect. The constructions on the site emerged at the end of the 19th century, in the middle of an area still involved in viticulture.
Although urban planned developments began late on Calea Dudești, the area has been marked by significant moments in the recent history of Bucharest. The nucleus around which these changes occurred remains centred on the “Ciocanul” Trade School complex, along with its neighbouring Zamfirescu family house—the only buildings constructed between 1846 and 1911 that still exist.
This is the first trade school in Bucharest dedicated to Jewish community students. Historical archive research reveals that the school has undergone various reorganisation processes and operational strategy changes over time. Nevertheless, it has remained an educational institution, evolving under various scenarios, all linked to trades, technology.
The project seeks to balance the unique characteristics of the historical context and contemporary programmatic requirements, navigating the dichotomies of use and form, permanence and temporality.
From the urban context perspective, the project aims to achieve several objectives: 1) exploiting the historical value of the site and preventing the deterioration of the heritage, 2) implementing renewal interventions on Calea Dudesti and transit areas, 3) marking a path that recalls the former stadium demolished in the process of communist boulevard reorganisation, and 4) restoring the green space and extending it.
From the program perspective, the connection with the educational system is undeniably essential. For this to be possible, the project represents a reinterpretation of the trade school adapted to technological evolution. Specifically, the program is Digital Fabrication Laboratories, known also as „FabLabs”.
Regarding the layout of functions, the basement primarily houses technical areas, but more importantly, it includes a collaboration space serving as a link between the existing and proposed building. In the new building oriented to Calea Dudesti, digital fabrication areas with fixed functions are located, while at the opposite end, flexible spaces with multifunctional characters are configured. Marking the perspective from Alba Iulia Square, exhibition spaces are provided for the works created in these laboratories.
The functions in the existing buildings retain their historical character: for the trade school are proposed programming and electronics spaces, the girls' school provides workspaces for wearable technologies, and the kindergarten houses administrative spaces.
The construction of a new facade, an extension of the trade school, emphasises its relationship with the public space.
A parametric facade made from curved aluminium mesh panels, which also reflects the program of digital fabrication laboratories and works as an integrated solar protection element, was used to maintain a neutral and uniform appearance for the new volume.
On a general level, the project represents a place where communities are formed and where collaboration, creative processes, and tangible results are encouraged.
- Conversion and extension of the former Bourul Factory in Bucharest. Urban Hub for students
- Reimagining the Leonida Garages - Contemporary Cultural Space Bucharest
- Lost Bucharest Museum
- Recovery of Callimachi-Văcărescu ensemble. Cultural and touristic circuit at Mănești, Prahova
- Memorial Museum of Bucharest Pogrom
- ICA - Institute of Cinematographic Arts (in Timisoara)
- Landscape habitat: Extension and conversion of the former imperial baths of Herculane
- Constanța History and Archeology Museum the New Gallery
- Extension of the Independence Cinema with a Film and Media Faculty, Târgoviște
- Agricultural Research Center in Cluj
- City and Community - Youth Community Center on Dacia Boulevard, Bucharest
- “George Coșbuc” Flower Market - Rehabilitation and Expansion
- “Baba Novac” neighborhood center - Rehabilitation of the “Rucăr” commercial complex in Balta Albă, Bucharest
- Medresa, cultural center for Medgidia’s turkish-tatar community. Reintegrating the turkish bath into the urban circuit
- Workspaces for Creative Industries. Christo Gheorgief House
- Day-Care Centre. Nifon Mitropolitul House
- Archaeology Center in the Constanța Peninsula
- Tab. Socio-cultural Incubator. Conversion of the Bucovat Tannery, Dolj
- Community Center, Ferentari
- Art school for children
- Recomposing a lost urbanity. Cultural intervention in the Historical Center of Brăila, Romania
- Factory, School, Campus. Vocational School on the Abandoned Drajna Timber Factory Site, Măneciu County
- Interactive music center
- Catechesis center on Biserica Amzei street, Bucharest
- Center of creation and contemporary culture
- Cultural center - Extension of the “Radu Stanca” National Theater in Sibiu
- Bolta Florești - Community Ensemble
- Digital Fabrication Laboratories. Adaptive reuse of the “Ciocanul” Trade School, Bucharest
- The conversion of the chapel within the former noble estate of the Csávossy family, Bobda
- The house with ogives
- Cultural Forum in Brăila
- Sportul Studențesc Palaestra
- Forest of Arts - Cultural Center & Artist Residencies Timișoara
- Transformation and durability: Red Sand Fort, intervention in the Thames Estuary
- Danube waterfront reimagined. Restoration and conversion of the former shipyard of Drobeta-Turnu Severin, RO
- Revitalization of the Neculescu Inn
- Creative and Research Hub “Unfinished Section Studio”
- Vocational School in Brasov
- Extension of the Pomiculture Research and Development Centre in Băneasa, Bucharest
- Arts and Science Park, Splaiul Unirii Bd.162, Bucharest
- Behind the apartment blocks. Urban reweaving. The Theodor Sperantia Neighbourhood
- The House of the Romanian Academy - From Object to urban fabric
- Chisinau Museum of Modern and Contemporary Art
