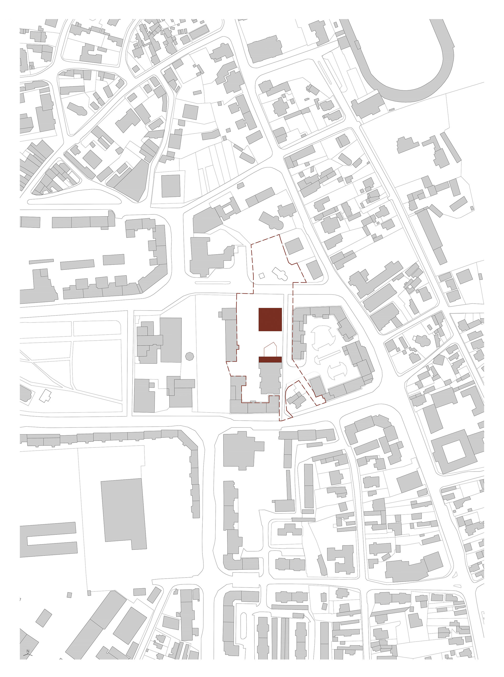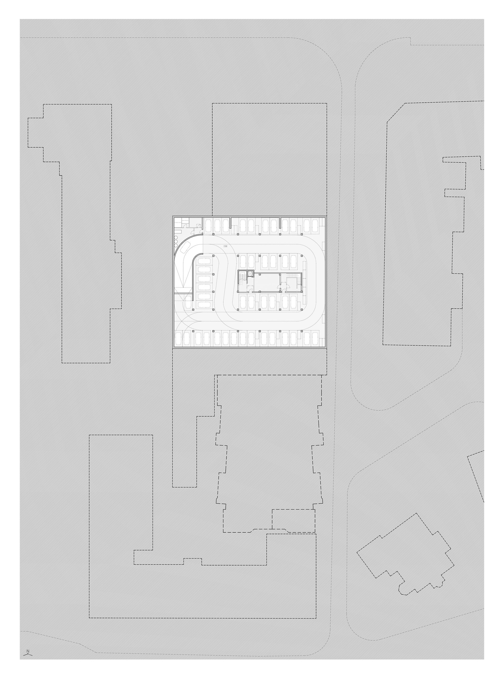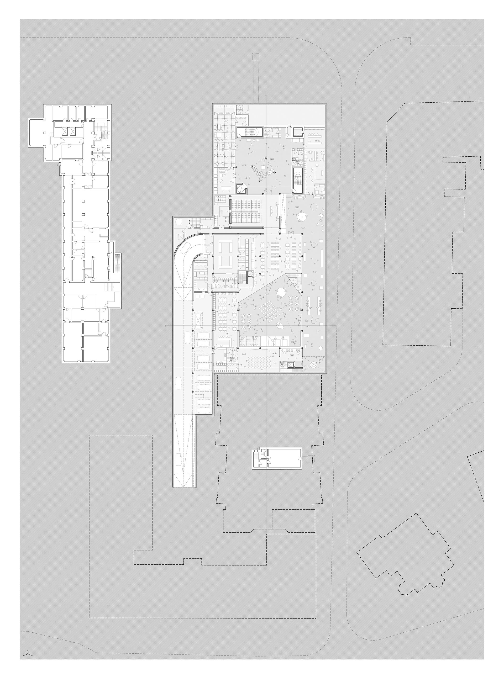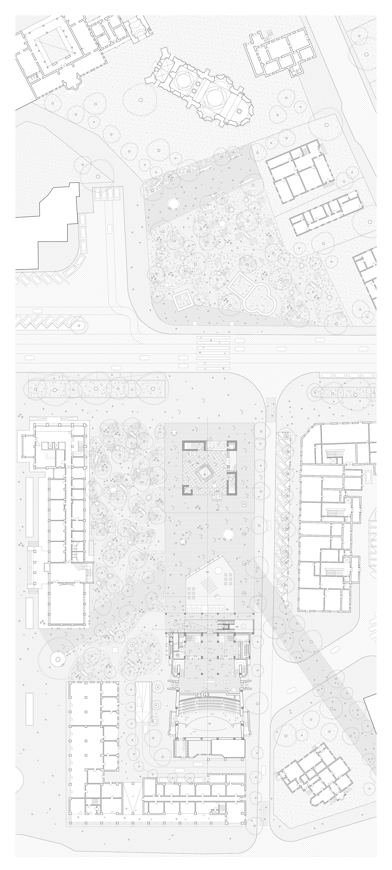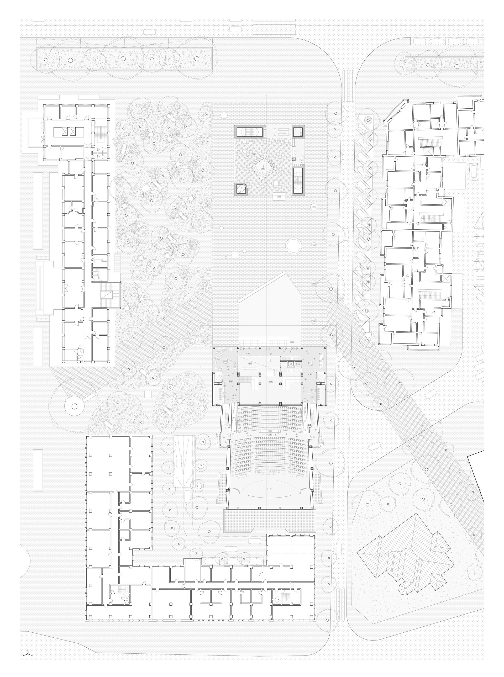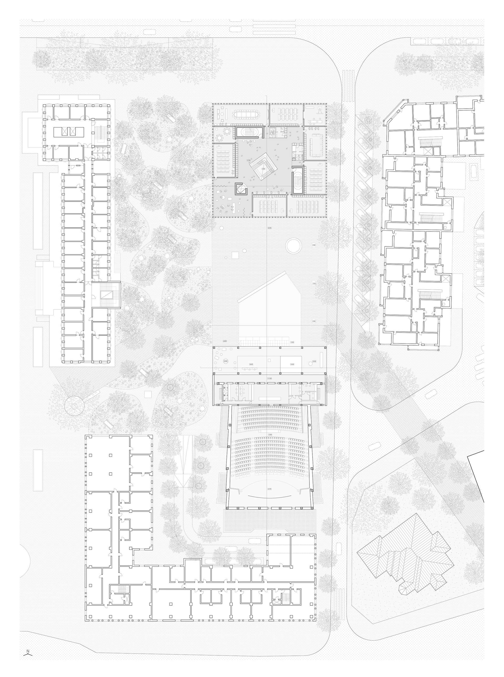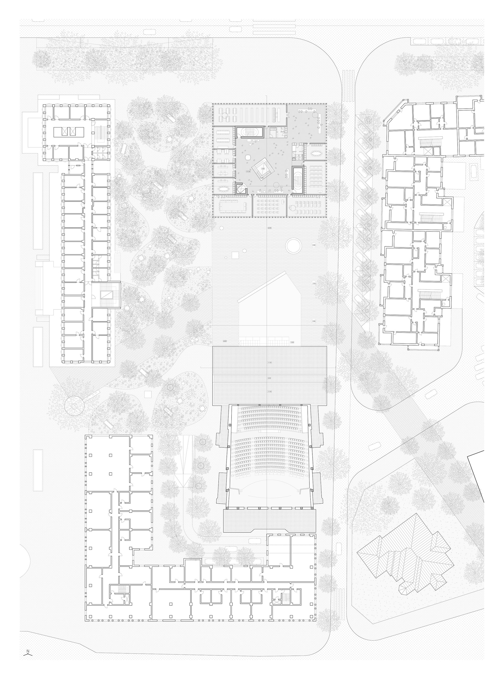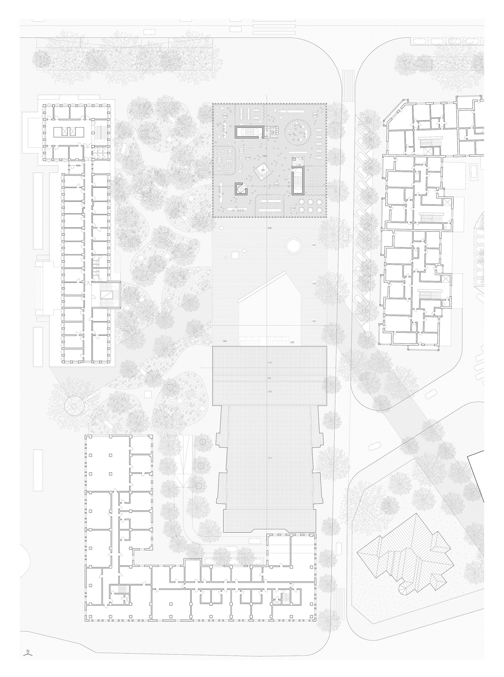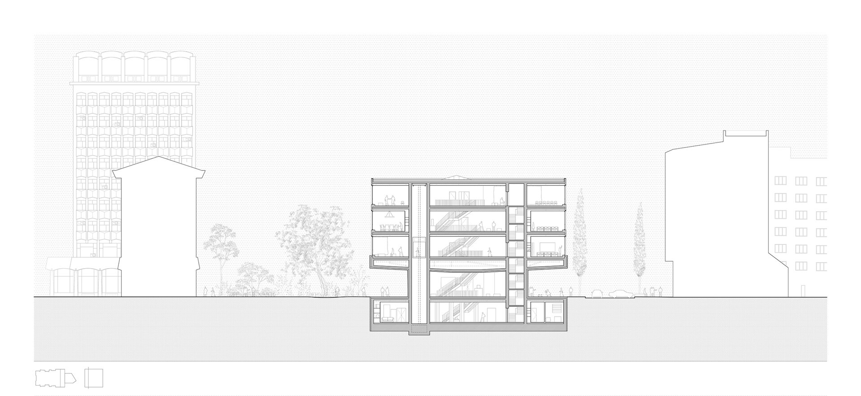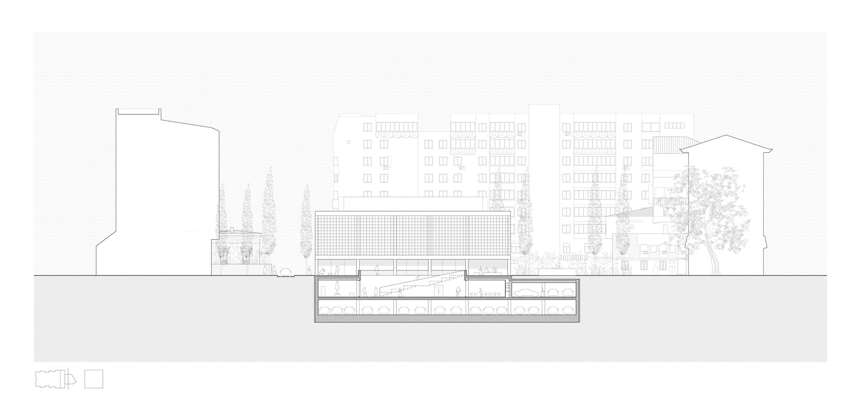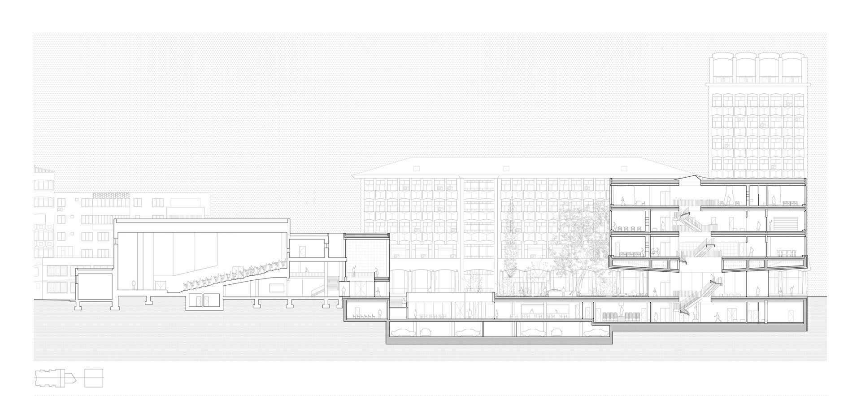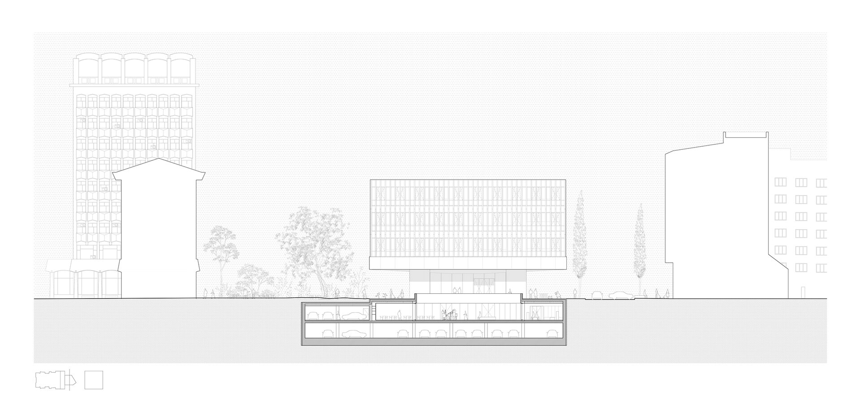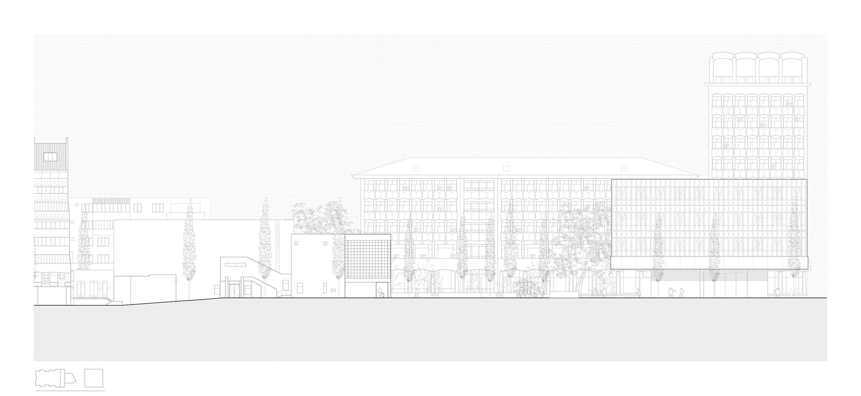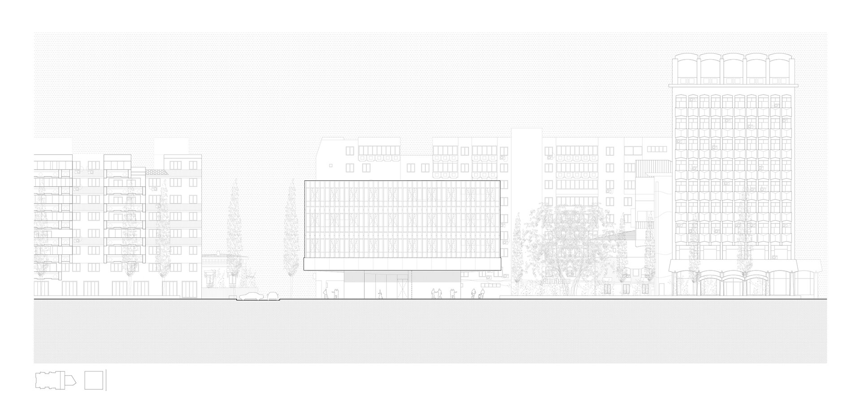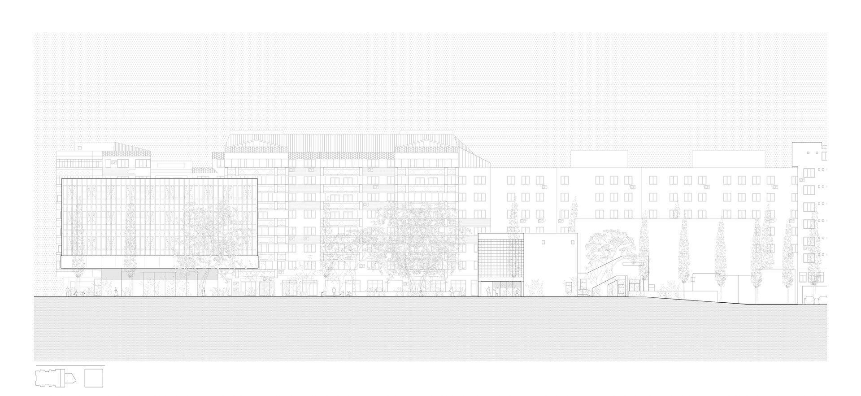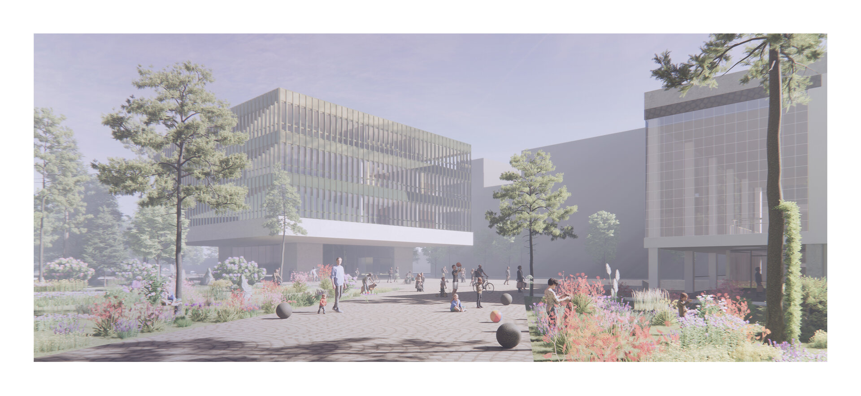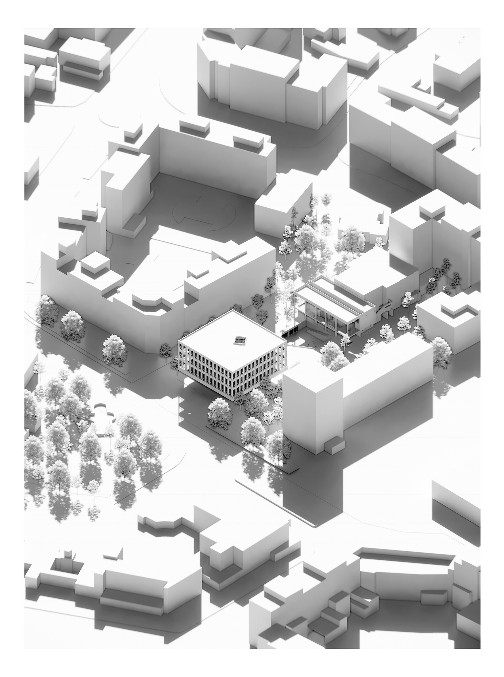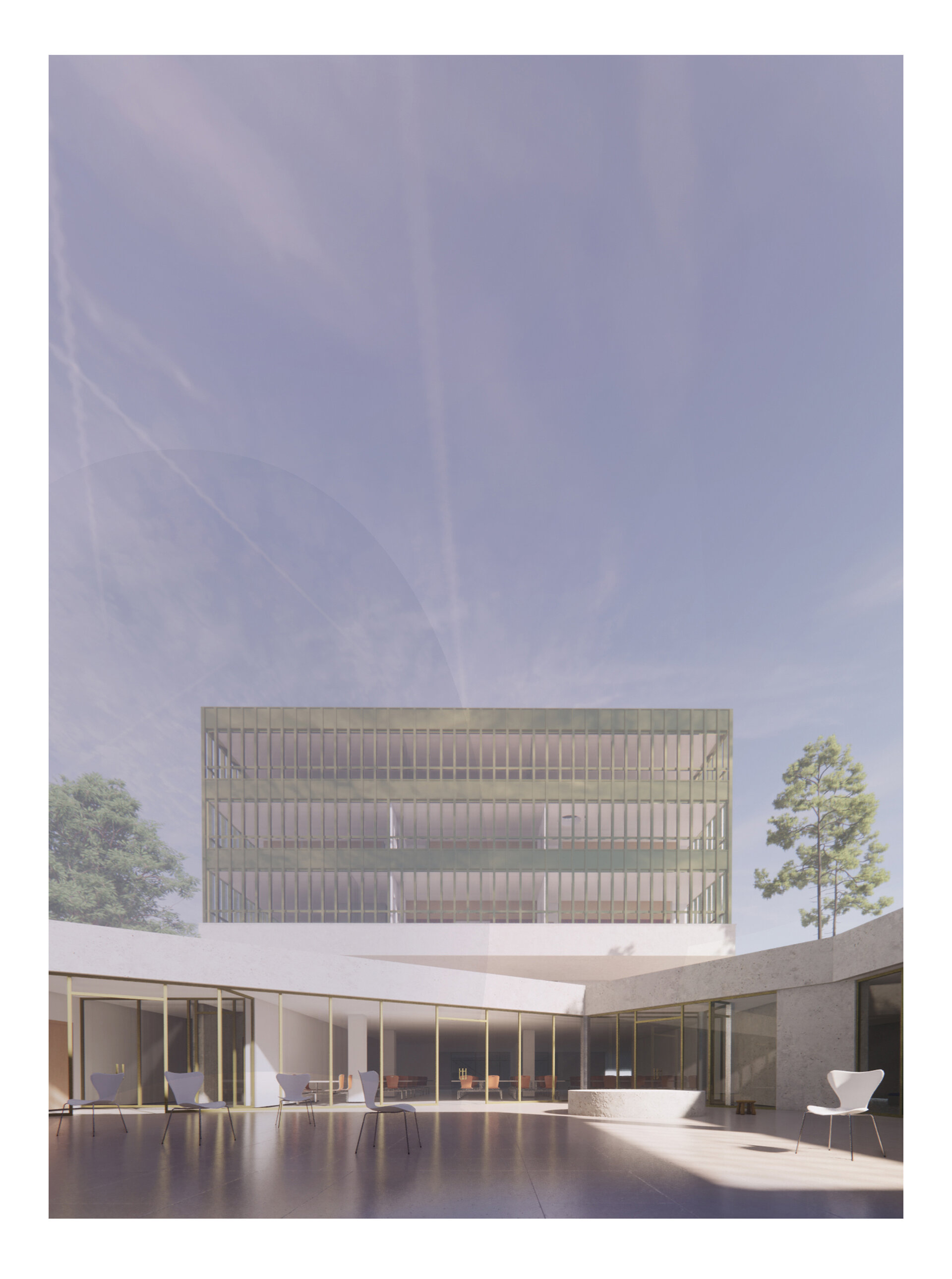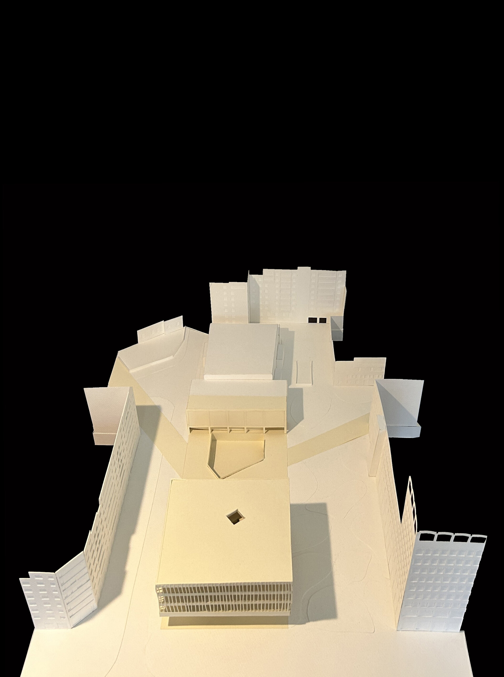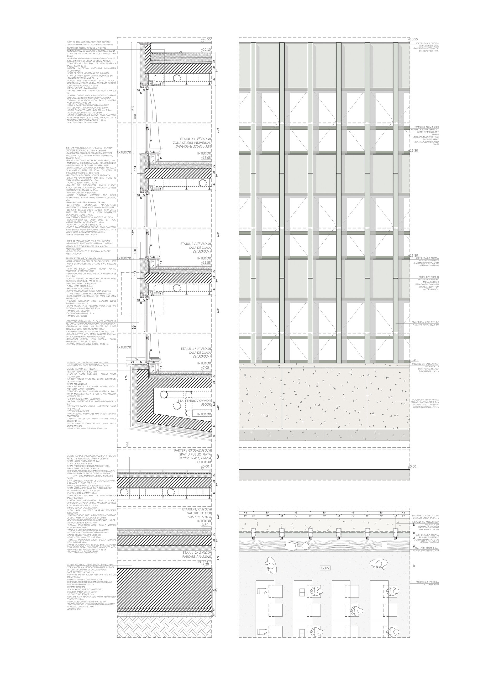
Extension of the Independence Cinema with a Film and Media Faculty, Târgoviște
Authors’ Comment
The project is located in Târgoviște, in the city center. It aims to revitalize the area through a Film and Media Faculty, which would work in tandem with the Independența Cinema—a remnant of the communist era, now treated like the back of a building. This new structure is intended to restore the cinema's façade and integrate it into the traditional urban tissue by recalling the old pathways that were destroyed during its original construction. This mediating element, positioned along the boulevard, responds to the cinema by adopting its directions and dimensions, centering on it. This creates a "face-to-face" relationship between Stelea Monastery, the Faculty, and the Cinema.
The intervention was designed not to obscure the original direct connection between Stelea Monastery and the Cinema. Instead, the aim was to introduce an element that floats, offering various angles and perspectives, without revealing everything, inviting people to discover the "in-between" space. Structurally, the upper part of this new construction acts like a Vierendeel beam, consisting of a dense perimeter metal structure that unloads onto a super beam—a new ground, which then unloads at four points on the ground floor. This structural effort serves to free up the ground floor, providing transparency and a direct connection to the street. In this case, the external image of the Faculty is purely structural, with the structure itself becoming the façade.
Regarding the interior organization of the Faculty, the circulation spaces are not just passageways; they become a large foyer that diagonally opens at each level, offering views of the old urban fabric. The top-level completes the building, serving as an open space where only the structural elements float, creating a study and meeting area for students.
As for the Independența Cinema, it has also been given a new façade, literally, not just in terms of addressing the importance of the public space that is formed between it and the Faculty. As a minimal intervention, its canopy was removed to build a new entrance and to provide the necessary spaces it required.
A connection between the two entities—the Cinema and the Faculty—is established through a plaza where the old pathways converge, but there is also a direct connection via the basement. The basement serves as the linking element, containing public spaces that further activate the sunken courtyard and the plaza between the two structures. This plaza gives the impression that the interior space flows into the exterior.
Therefore, the main questions this project seeks to answer are: How can the area be socially reactivated? How can the back become the front? How can the intersection of these two urban fabrics be addressed? How can the exterior public space have a direct relationship with the interior one?
- Conversion and extension of the former Bourul Factory in Bucharest. Urban Hub for students
- Reimagining the Leonida Garages - Contemporary Cultural Space Bucharest
- Lost Bucharest Museum
- Recovery of Callimachi-Văcărescu ensemble. Cultural and touristic circuit at Mănești, Prahova
- Memorial Museum of Bucharest Pogrom
- ICA - Institute of Cinematographic Arts (in Timisoara)
- Landscape habitat: Extension and conversion of the former imperial baths of Herculane
- Constanța History and Archeology Museum the New Gallery
- Extension of the Independence Cinema with a Film and Media Faculty, Târgoviște
- Agricultural Research Center in Cluj
- City and Community - Youth Community Center on Dacia Boulevard, Bucharest
- “George Coșbuc” Flower Market - Rehabilitation and Expansion
- “Baba Novac” neighborhood center - Rehabilitation of the “Rucăr” commercial complex in Balta Albă, Bucharest
- Medresa, cultural center for Medgidia’s turkish-tatar community. Reintegrating the turkish bath into the urban circuit
- Workspaces for Creative Industries. Christo Gheorgief House
- Day-Care Centre. Nifon Mitropolitul House
- Archaeology Center in the Constanța Peninsula
- Tab. Socio-cultural Incubator. Conversion of the Bucovat Tannery, Dolj
- Community Center, Ferentari
- Art school for children
- Recomposing a lost urbanity. Cultural intervention in the Historical Center of Brăila, Romania
- Factory, School, Campus. Vocational School on the Abandoned Drajna Timber Factory Site, Măneciu County
- Interactive music center
- Catechesis center on Biserica Amzei street, Bucharest
- Center of creation and contemporary culture
- Cultural center - Extension of the “Radu Stanca” National Theater in Sibiu
- Bolta Florești - Community Ensemble
- Digital Fabrication Laboratories. Adaptive reuse of the “Ciocanul” Trade School, Bucharest
- The conversion of the chapel within the former noble estate of the Csávossy family, Bobda
- The house with ogives
- Cultural Forum in Brăila
- Sportul Studențesc Palaestra
- Forest of Arts - Cultural Center & Artist Residencies Timișoara
- Transformation and durability: Red Sand Fort, intervention in the Thames Estuary
- Danube waterfront reimagined. Restoration and conversion of the former shipyard of Drobeta-Turnu Severin, RO
- Revitalization of the Neculescu Inn
- Creative and Research Hub “Unfinished Section Studio”
- Vocational School in Brasov
- Extension of the Pomiculture Research and Development Centre in Băneasa, Bucharest
- Arts and Science Park, Splaiul Unirii Bd.162, Bucharest
- Behind the apartment blocks. Urban reweaving. The Theodor Sperantia Neighbourhood
- The House of the Romanian Academy - From Object to urban fabric
- Chisinau Museum of Modern and Contemporary Art
