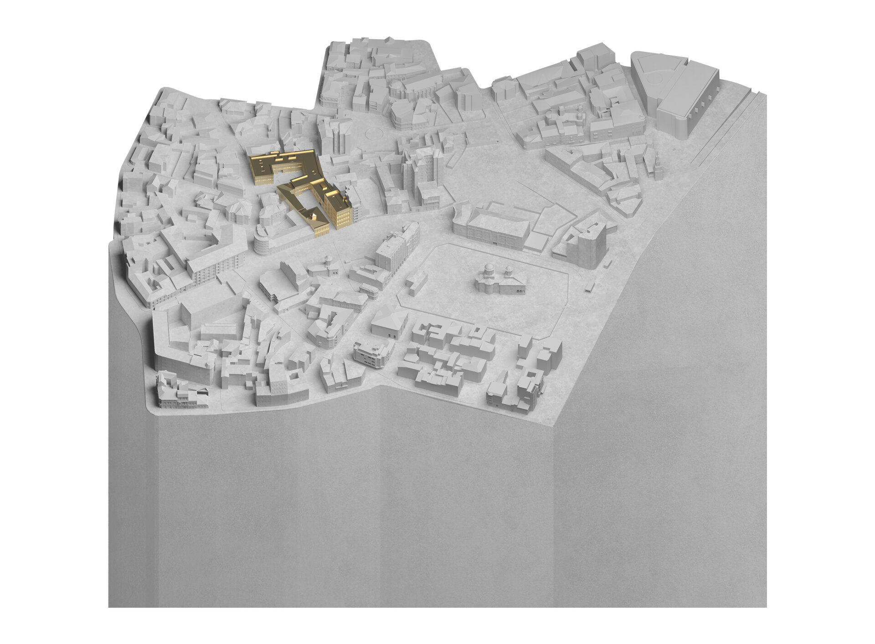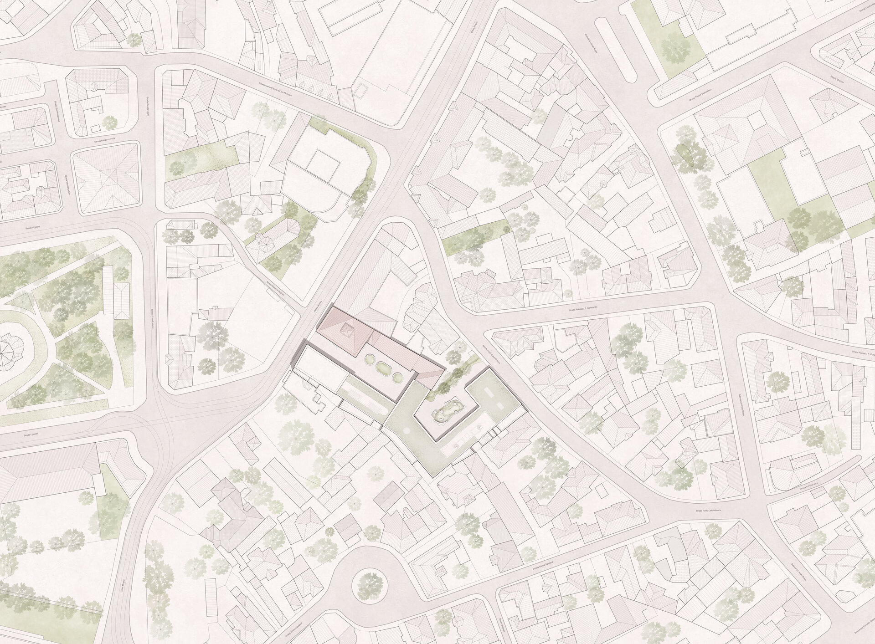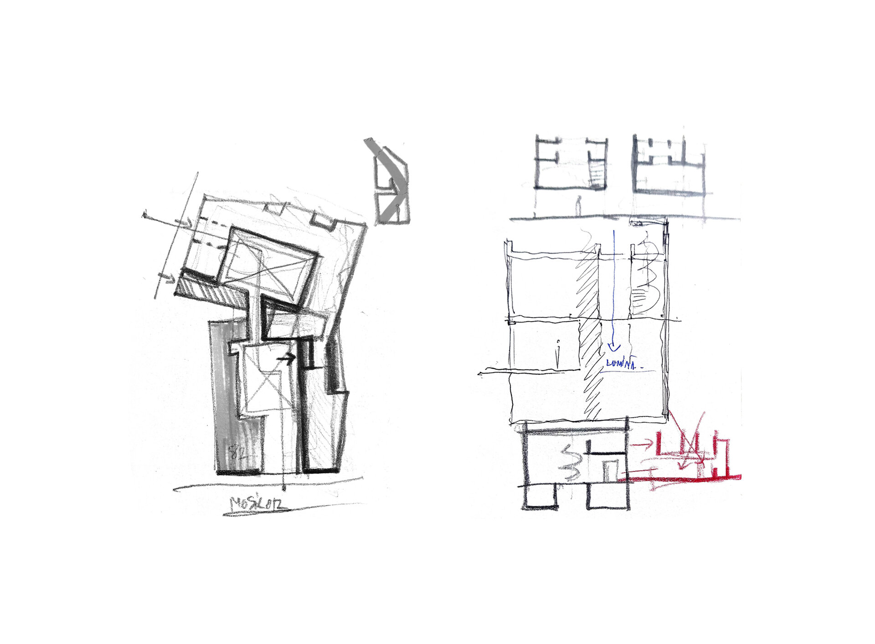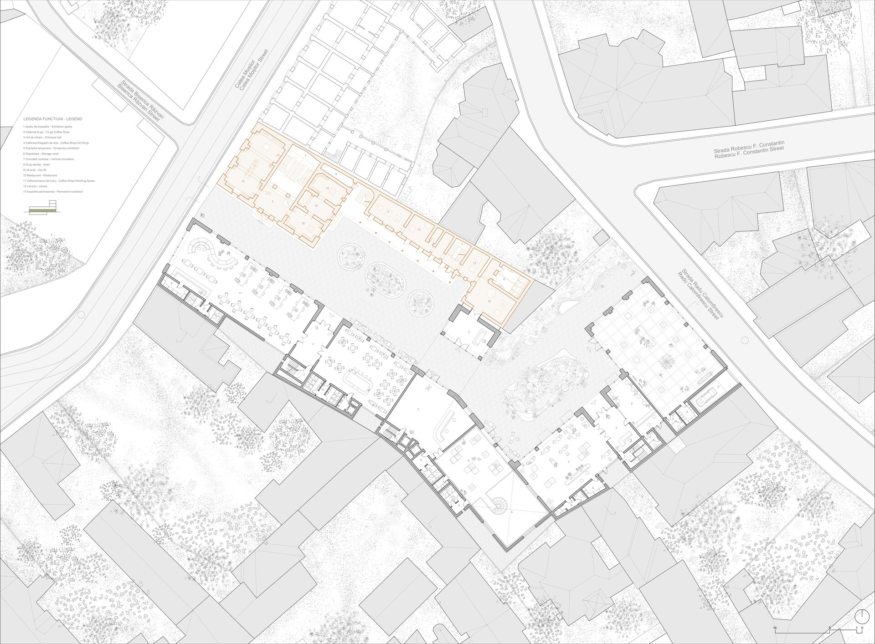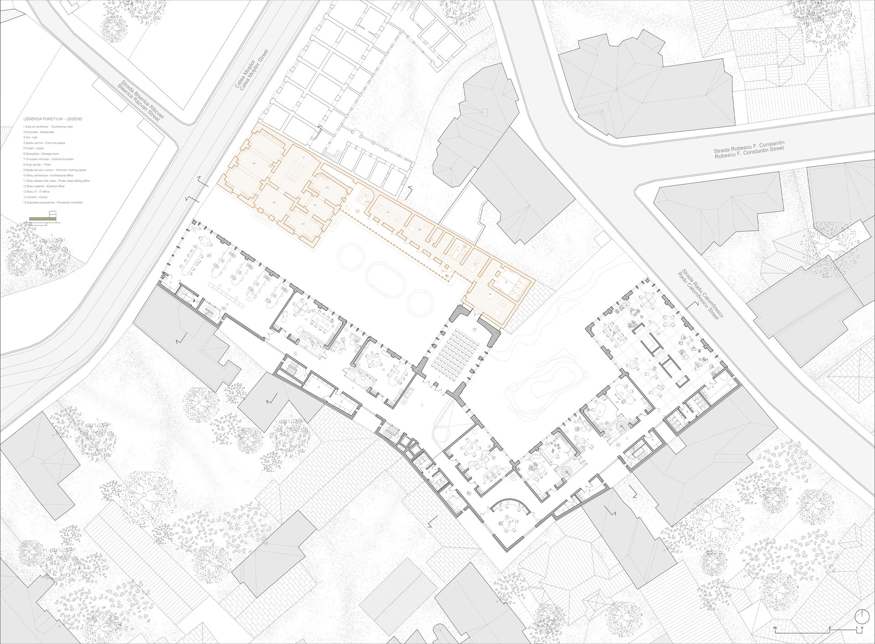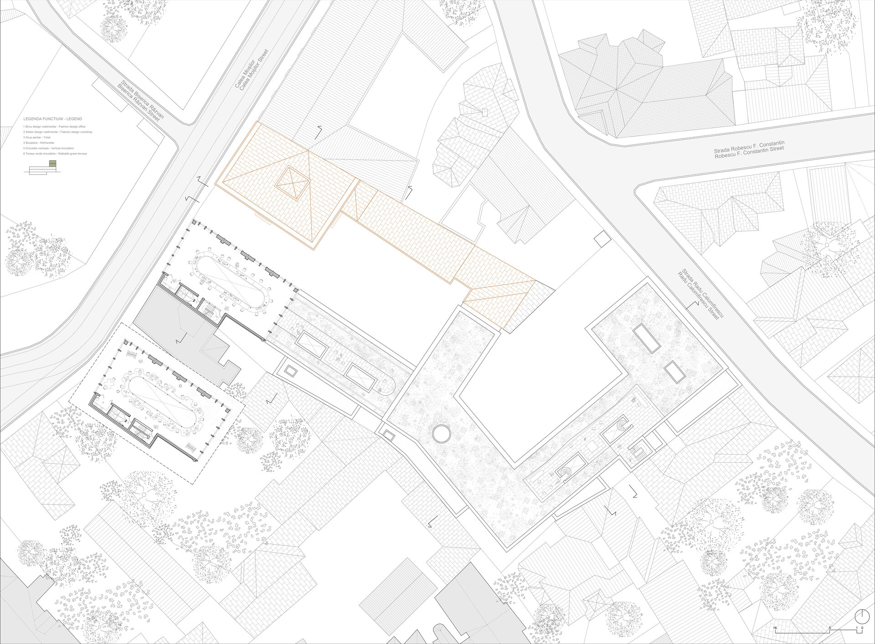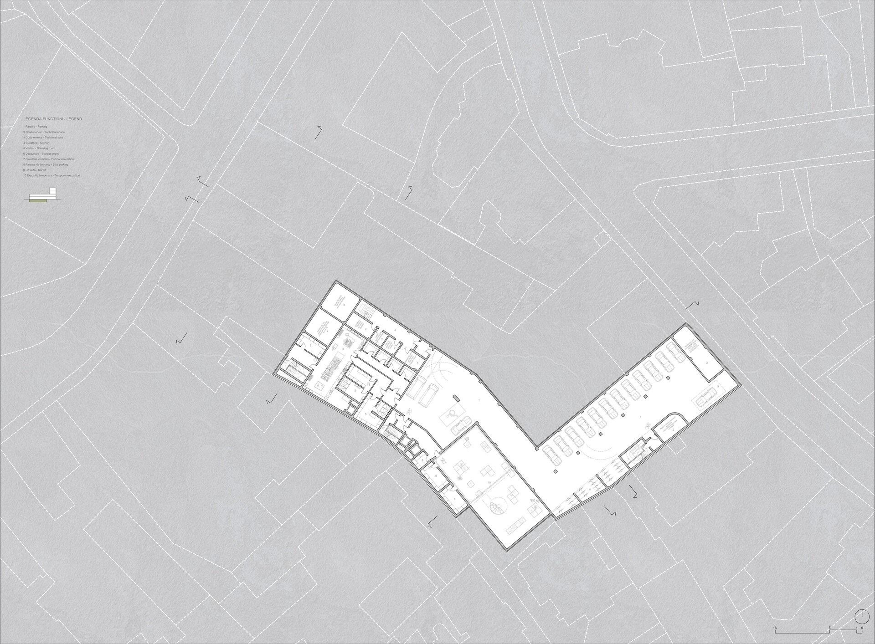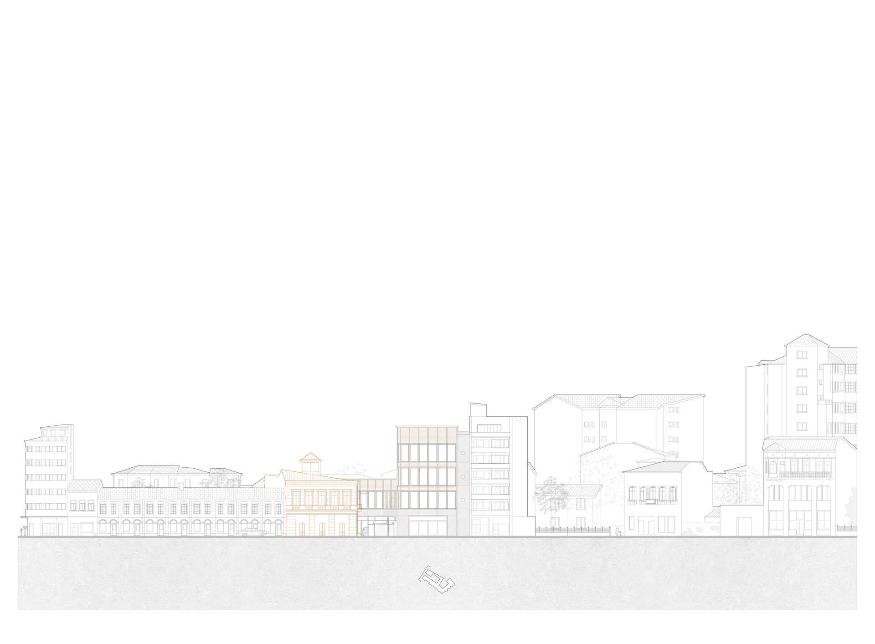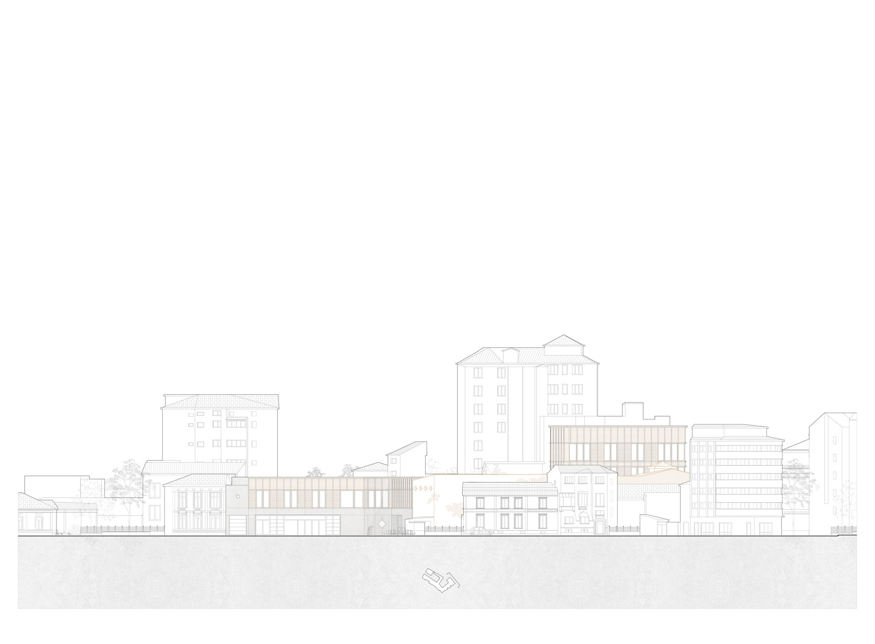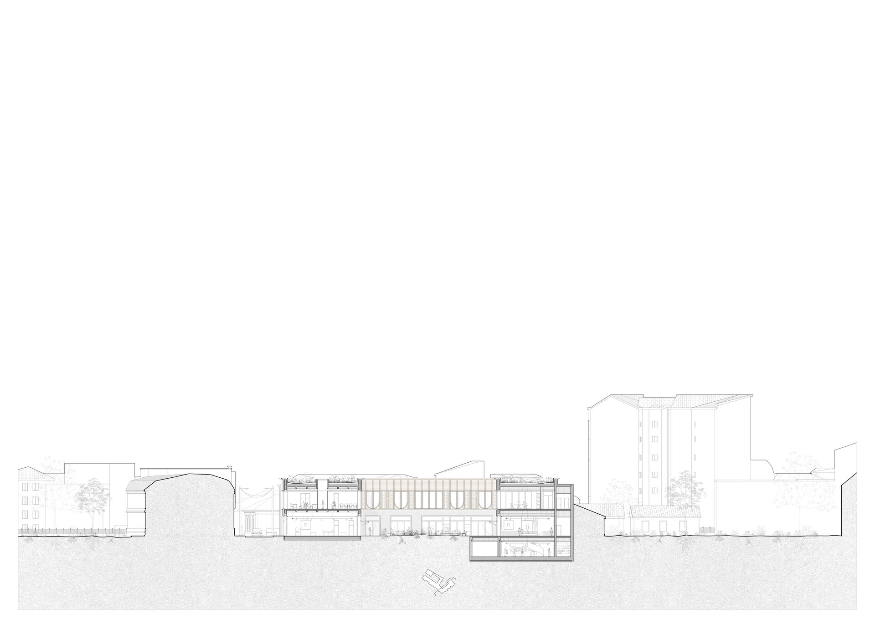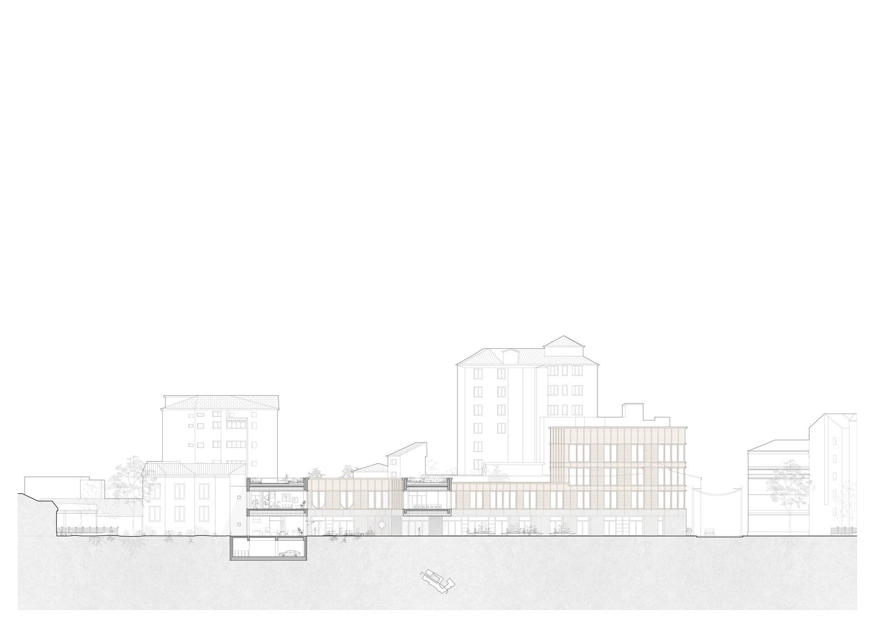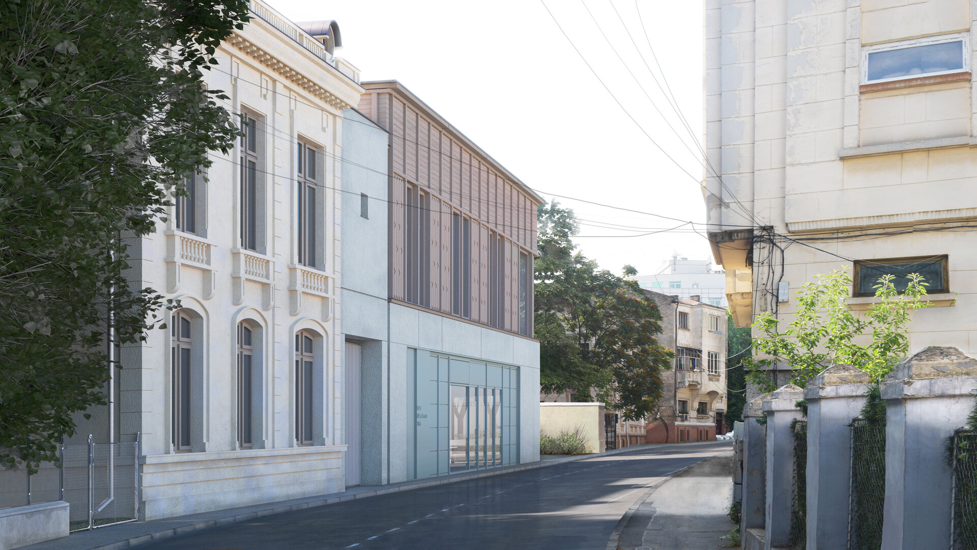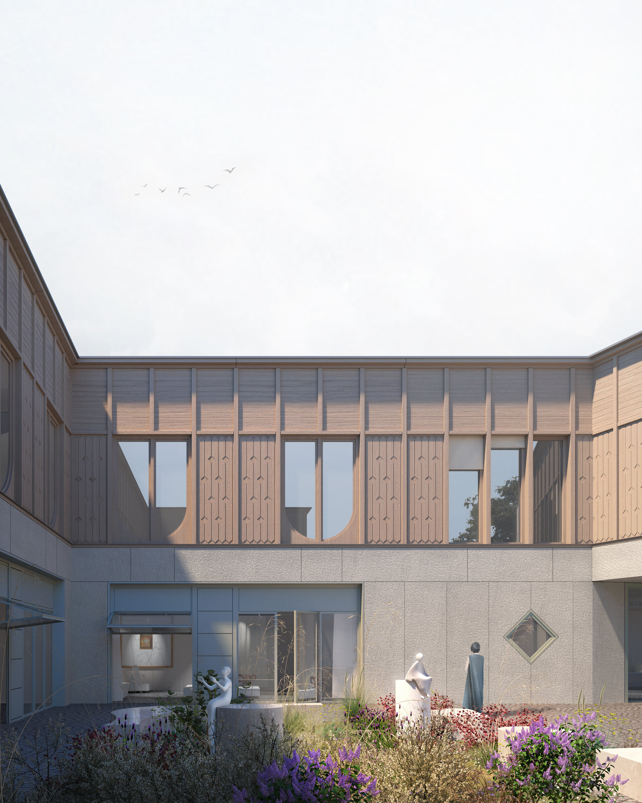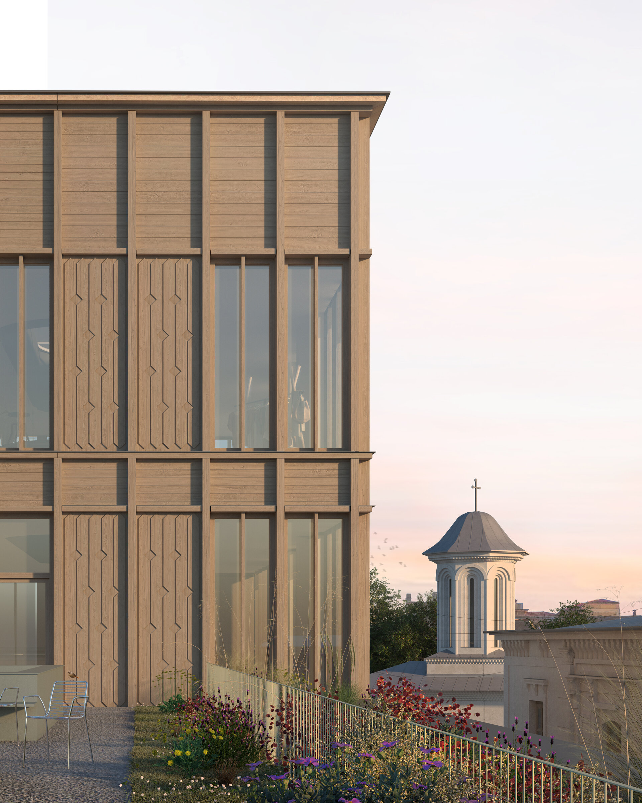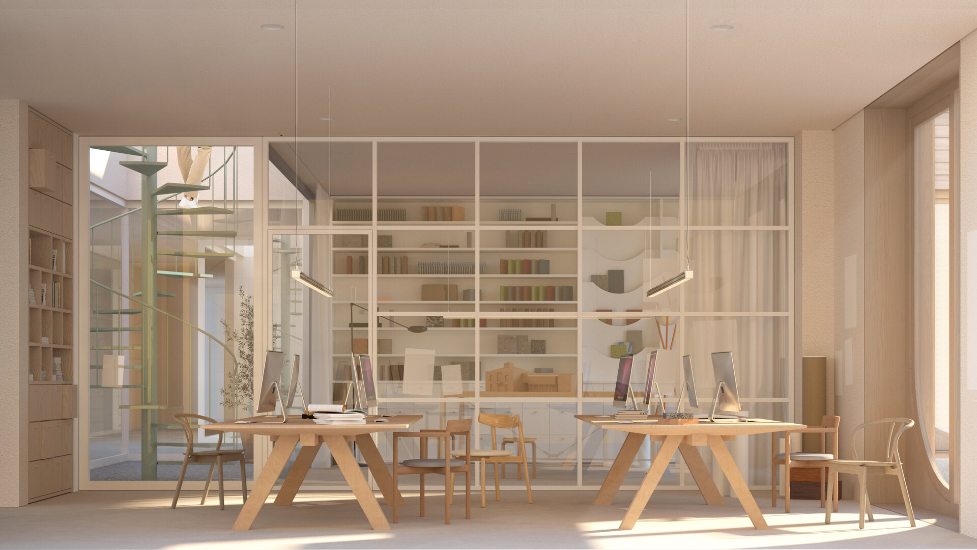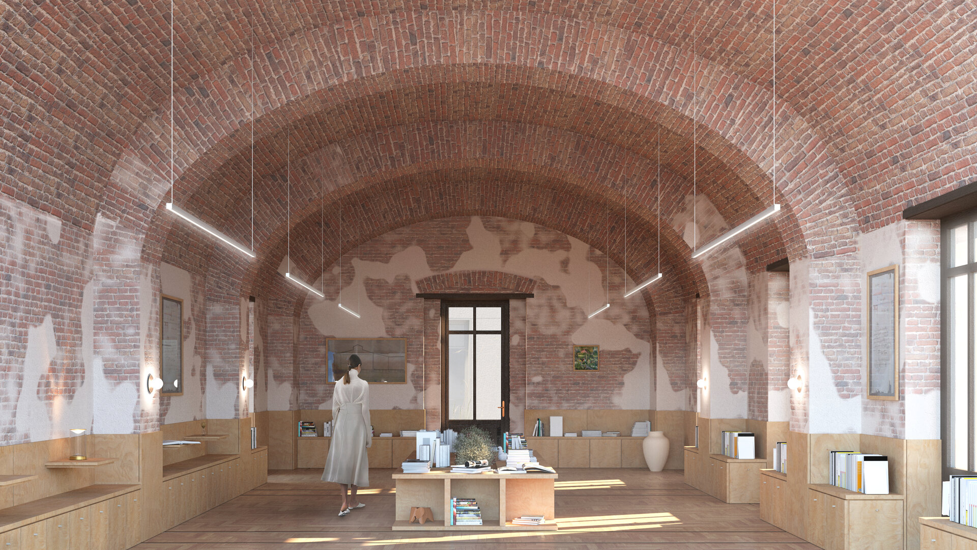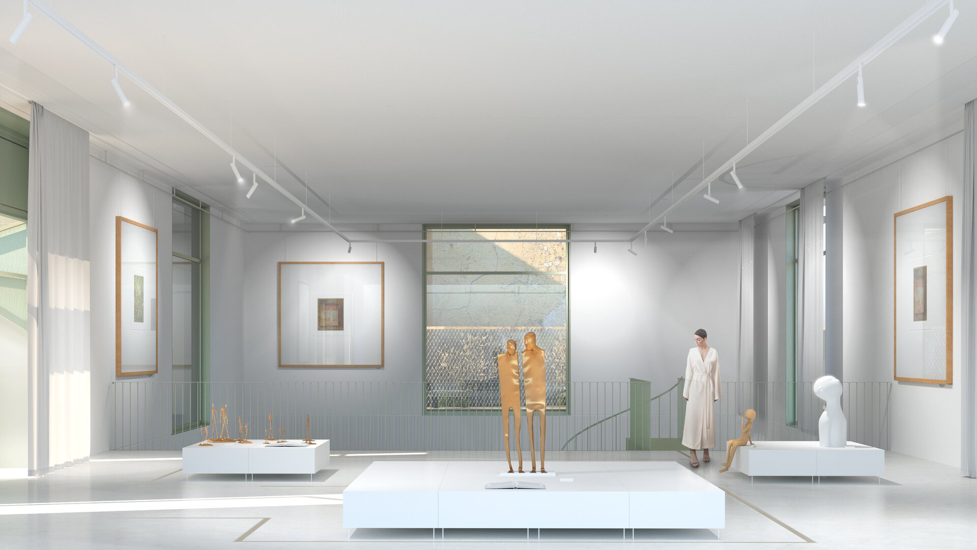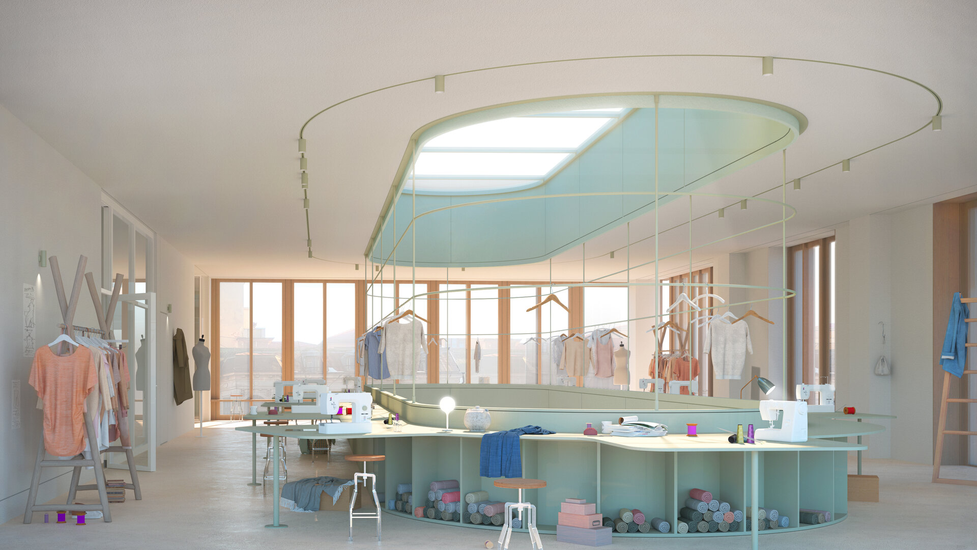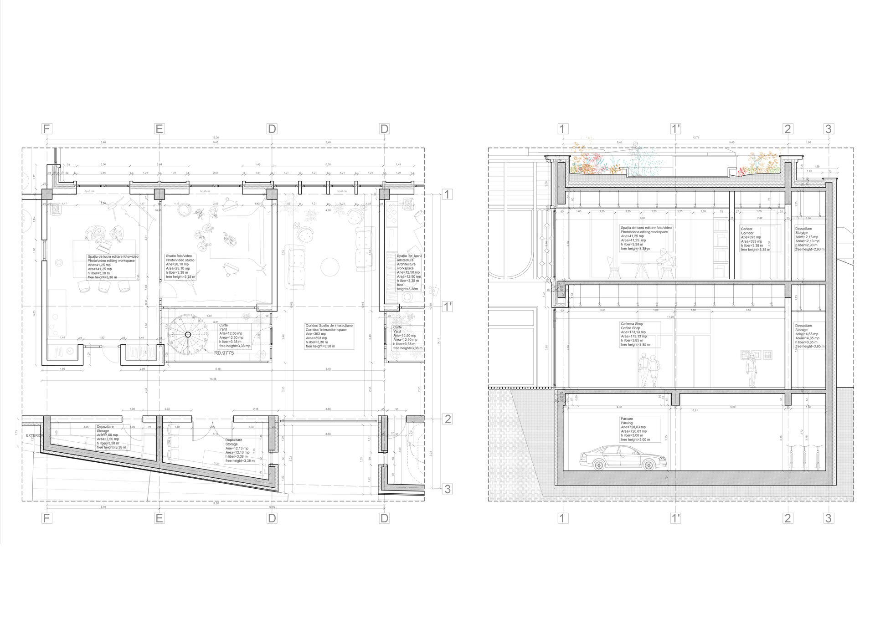
Workspaces for Creative Industries. Christo Gheorgief House
Authors’ Comment
The existing built heritage along Calea Moșilor represents one of the most significant cultural, historical, and architectural values of Bucharest. Although there are contemporary initiatives aimed at revitalizing this area, such as the Salacolu Inn, this space has not yet been fully integrated into the community, preventing its development to its full potential. These issues can be addressed through the reintegration of the artery into the current functional framework of the city. As an example of urban revitalization methods, the extension of the Christo Gheorgief House, the subject of this thesis project, will be presented, highlighting how it can contribute to the formation of a network of spaces that respond both to the commercial character of the area and the needs of the community.
The Christo Gheorgief House, a historic monument located at 82 Calea Moșilor, was the residence of the former Bulgarian businessman of the same name. This thesis project proposes the extension of the monument with a series of workspaces for the Cultural and Creative Industries, aimed primarily at urban regeneration, with the potential to bring back into public focus the cultural and historical value that Calea Moșilor holds. The approach is based on the creation of spaces dedicated to individuals with creative abilities, the development of public spaces designed to foster interaction between different social environments, and the creation of new jobs, all while addressing the interests of the community. Thus, at the ground level, public spaces such as a bookstore, café, and restaurant are suggested, closely connected to the exterior space. On the upper floor, offices for the Cultural and Creative Industries are proposed, allowing for the development of various start-ups. The adaptive reuse of the Christo Gheorgief House forms the link between the historic site and the new architectural intervention, with the monument also accommodating a public space. The two newly created courtyards serve as extensions of the public realm, each with distinct purposes. The first is dedicated to socializing and visiting the house, while the second is aimed at those working within the complex, offering various interior and exterior exhibition spaces.
Thus, the adaptive reuse of a building by introducing cultural and creative activities can significantly contribute to the revitalization of the area, given people's ability to create goods and services of value to society. The project at 82 Calea Moșilor aspires to become part of a future network of cultural, creative, and public spaces, which, once operational, will extend the existing systems of spaces in the city, such as those of the old town inns. This will result in an expansion of urban life in Bucharest, which is currently concentrated in only certain areas. In this context, architecture becomes a medium in the process of creating a suitable space to host the essence of the new field that has gained momentum in recent decades. By both reusing the built heritage, namely the Christo Gheorgief House, and extending this monument through the proposal of a new architectural object, the history of the site, shaped by its commercial character, can be revitalized.
- Conversion and extension of the former Bourul Factory in Bucharest. Urban Hub for students
- Reimagining the Leonida Garages - Contemporary Cultural Space Bucharest
- Lost Bucharest Museum
- Recovery of Callimachi-Văcărescu ensemble. Cultural and touristic circuit at Mănești, Prahova
- Memorial Museum of Bucharest Pogrom
- ICA - Institute of Cinematographic Arts (in Timisoara)
- Landscape habitat: Extension and conversion of the former imperial baths of Herculane
- Constanța History and Archeology Museum the New Gallery
- Extension of the Independence Cinema with a Film and Media Faculty, Târgoviște
- Agricultural Research Center in Cluj
- City and Community - Youth Community Center on Dacia Boulevard, Bucharest
- “George Coșbuc” Flower Market - Rehabilitation and Expansion
- “Baba Novac” neighborhood center - Rehabilitation of the “Rucăr” commercial complex in Balta Albă, Bucharest
- Medresa, cultural center for Medgidia’s turkish-tatar community. Reintegrating the turkish bath into the urban circuit
- Workspaces for Creative Industries. Christo Gheorgief House
- Day-Care Centre. Nifon Mitropolitul House
- Archaeology Center in the Constanța Peninsula
- Tab. Socio-cultural Incubator. Conversion of the Bucovat Tannery, Dolj
- Community Center, Ferentari
- Art school for children
- Recomposing a lost urbanity. Cultural intervention in the Historical Center of Brăila, Romania
- Factory, School, Campus. Vocational School on the Abandoned Drajna Timber Factory Site, Măneciu County
- Interactive music center
- Catechesis center on Biserica Amzei street, Bucharest
- Center of creation and contemporary culture
- Cultural center - Extension of the “Radu Stanca” National Theater in Sibiu
- Bolta Florești - Community Ensemble
- Digital Fabrication Laboratories. Adaptive reuse of the “Ciocanul” Trade School, Bucharest
- The conversion of the chapel within the former noble estate of the Csávossy family, Bobda
- The house with ogives
- Cultural Forum in Brăila
- Sportul Studențesc Palaestra
- Forest of Arts - Cultural Center & Artist Residencies Timișoara
- Transformation and durability: Red Sand Fort, intervention in the Thames Estuary
- Danube waterfront reimagined. Restoration and conversion of the former shipyard of Drobeta-Turnu Severin, RO
- Revitalization of the Neculescu Inn
- Creative and Research Hub “Unfinished Section Studio”
- Vocational School in Brasov
- Extension of the Pomiculture Research and Development Centre in Băneasa, Bucharest
- Arts and Science Park, Splaiul Unirii Bd.162, Bucharest
- Behind the apartment blocks. Urban reweaving. The Theodor Sperantia Neighbourhood
- The House of the Romanian Academy - From Object to urban fabric
- Chisinau Museum of Modern and Contemporary Art
