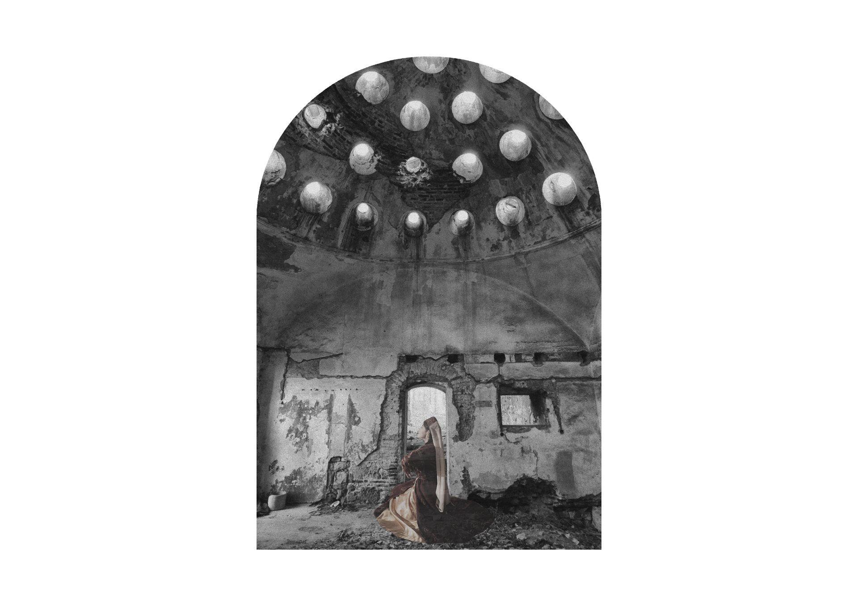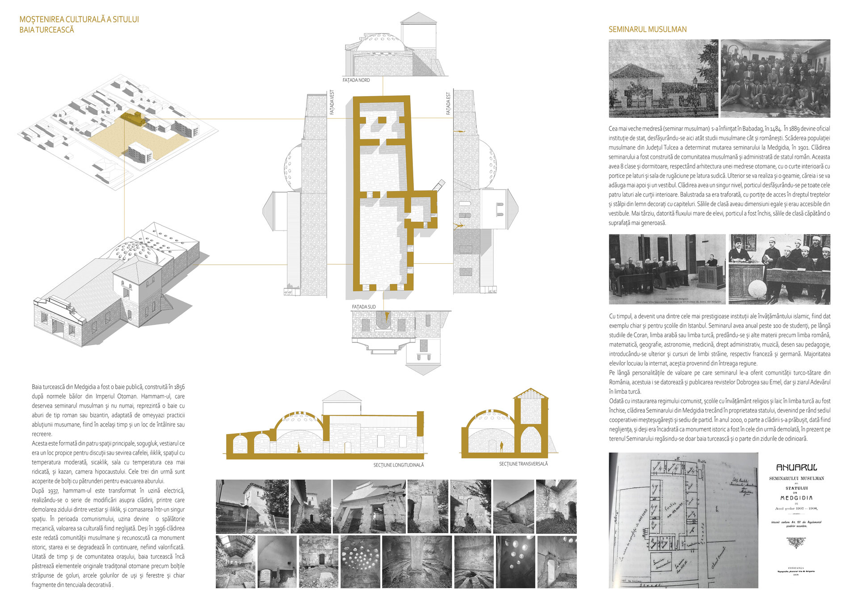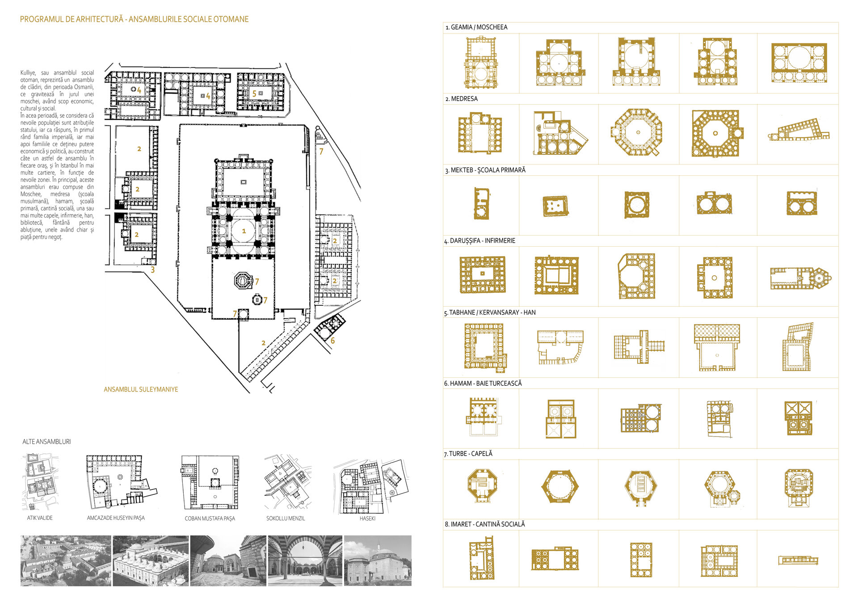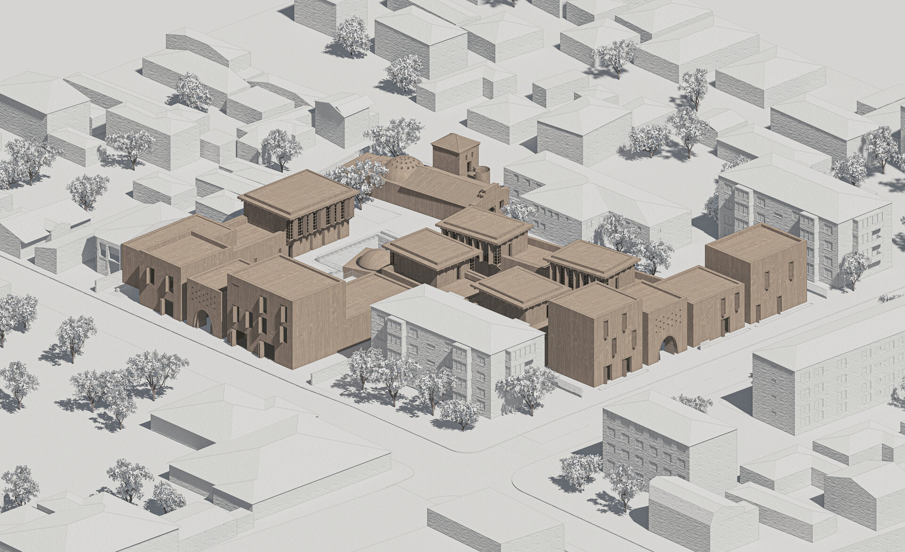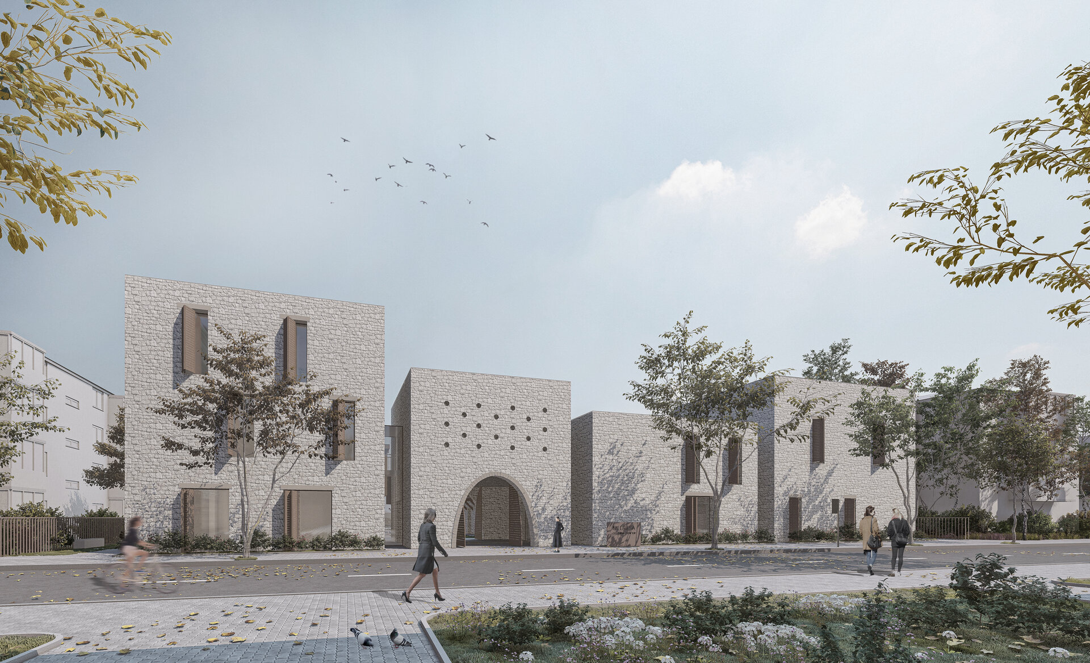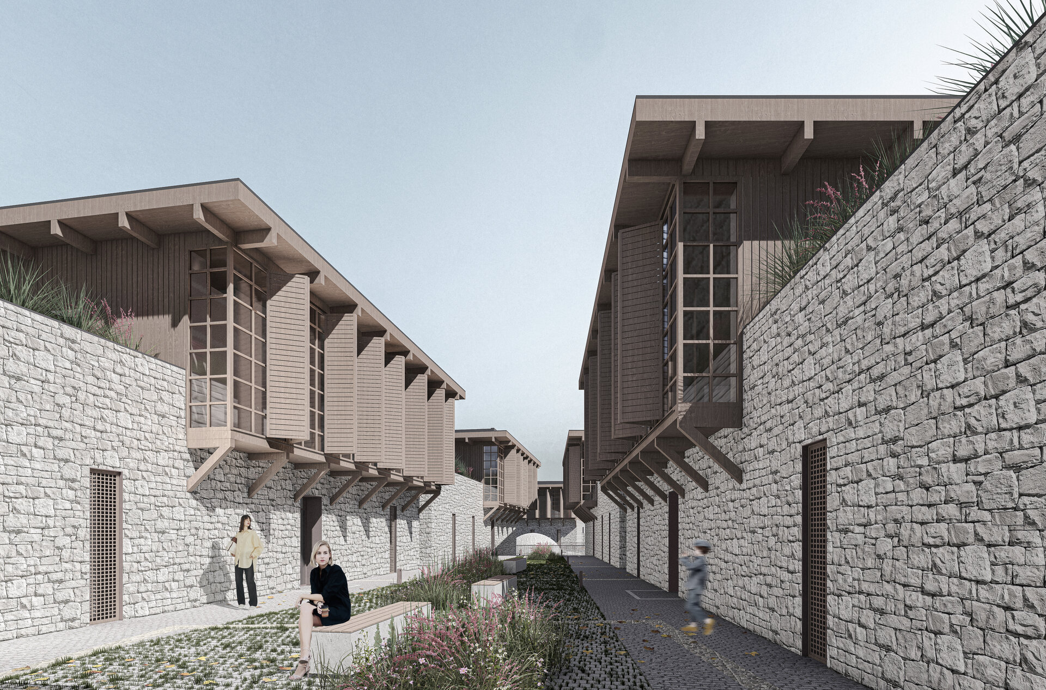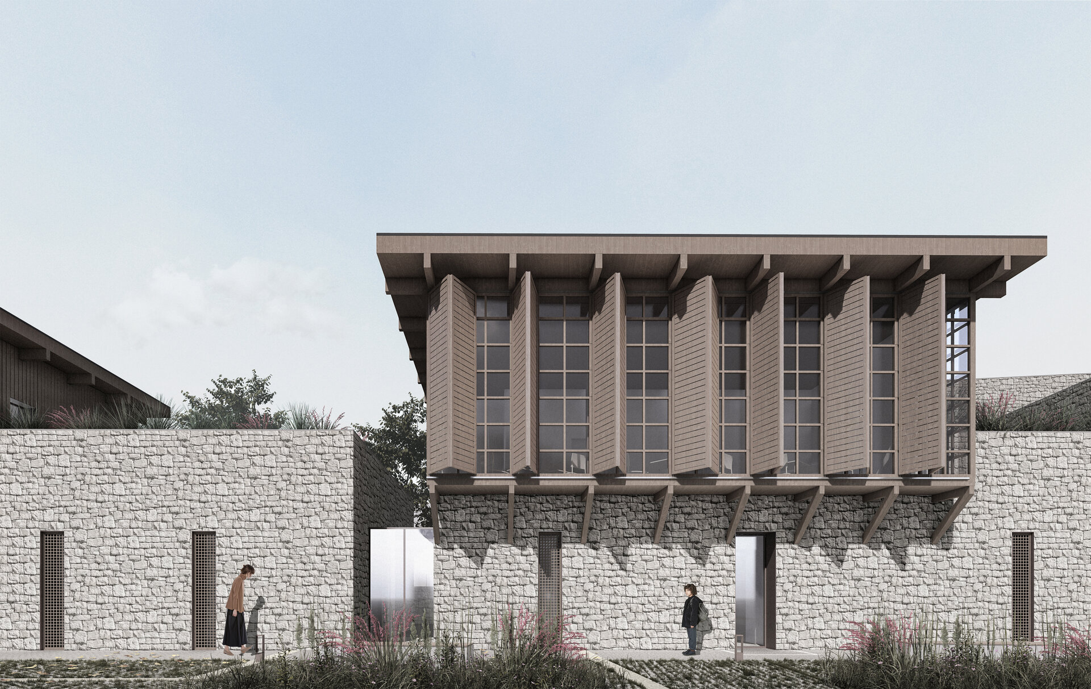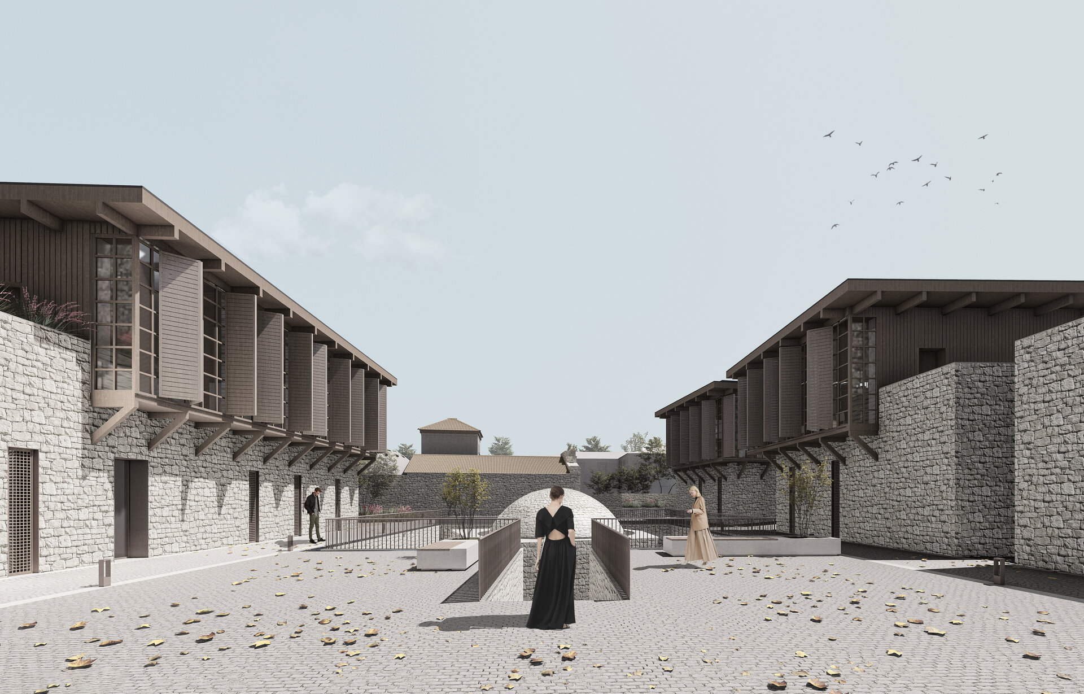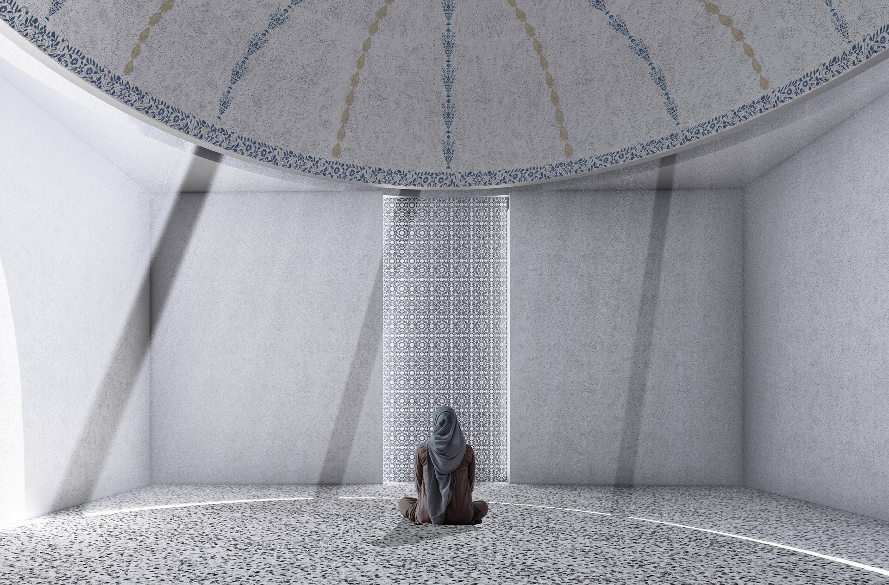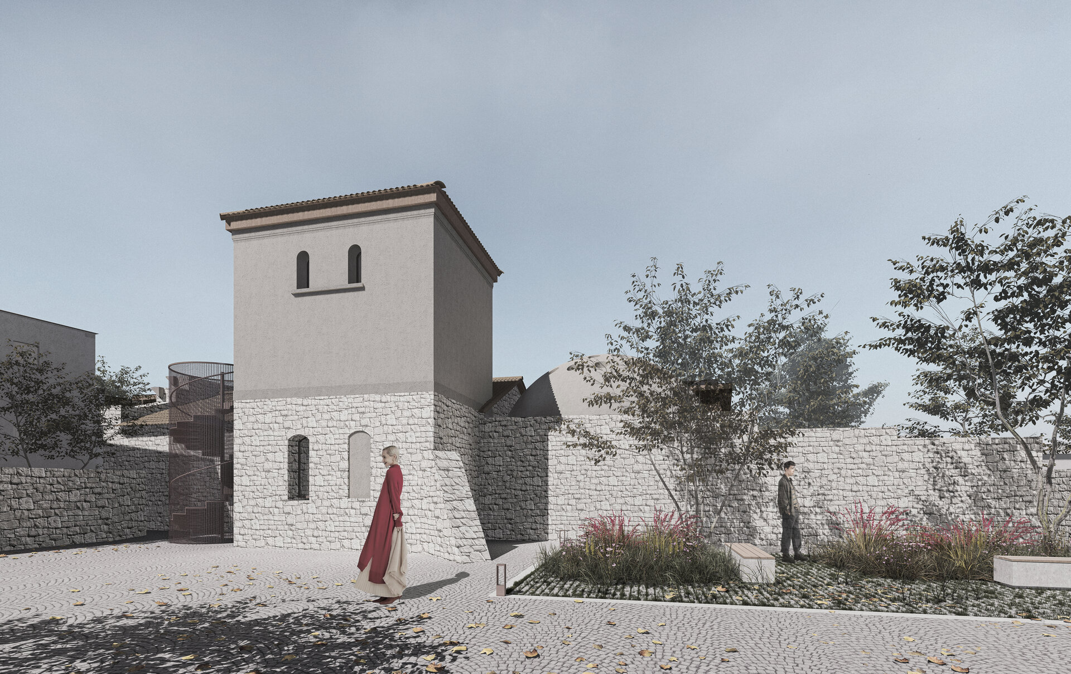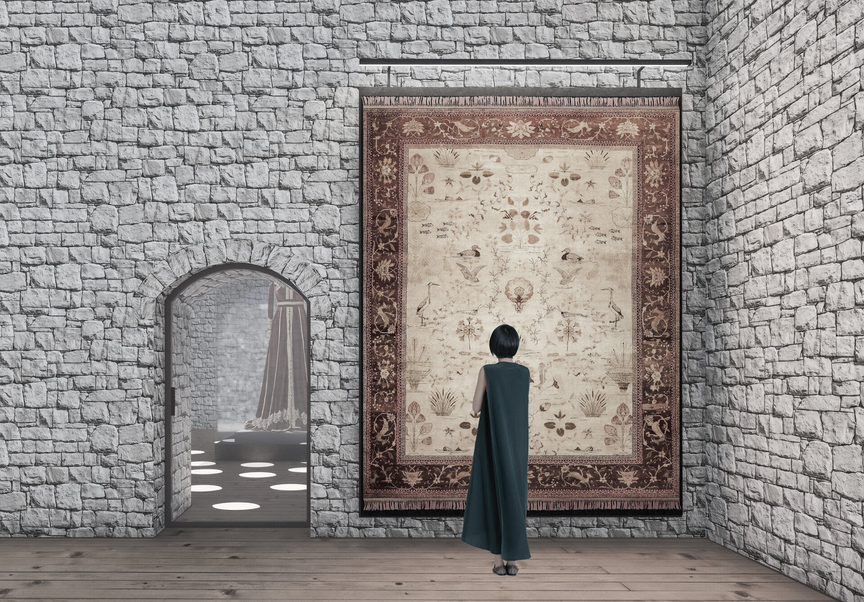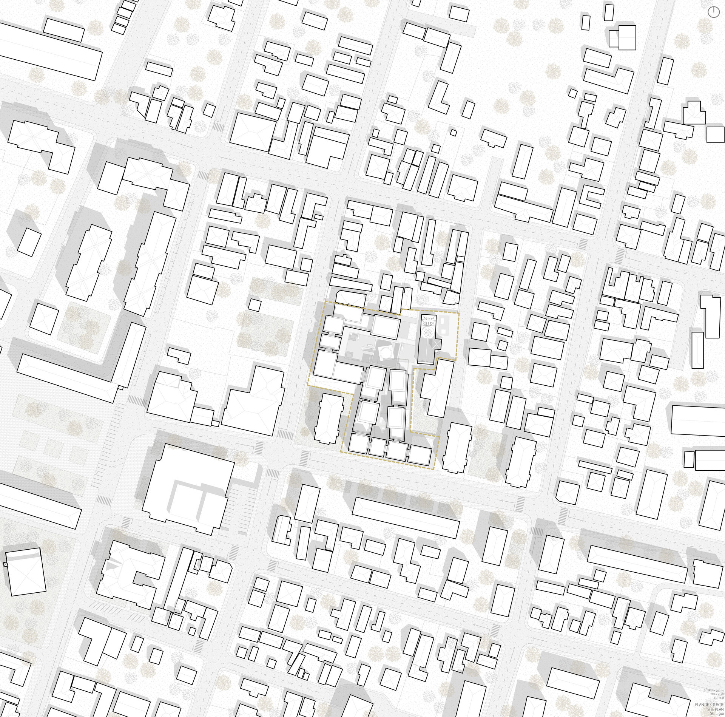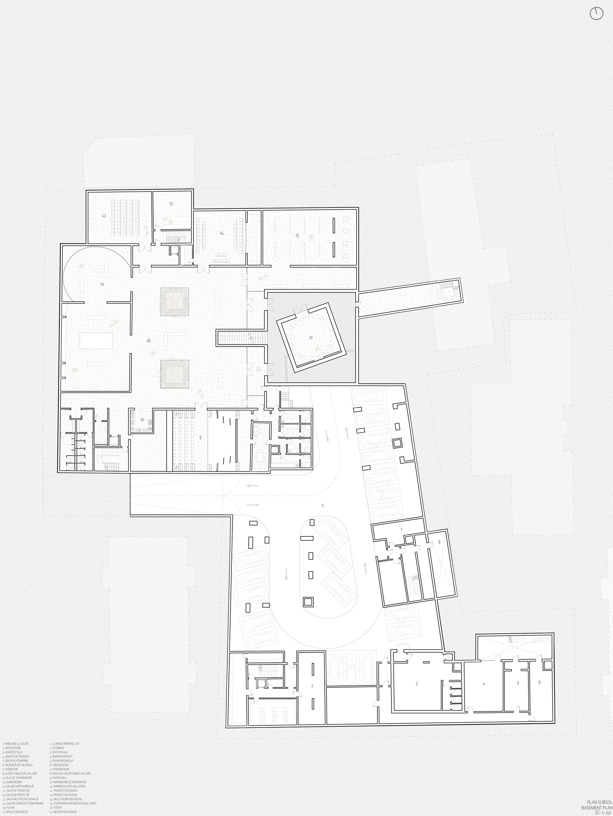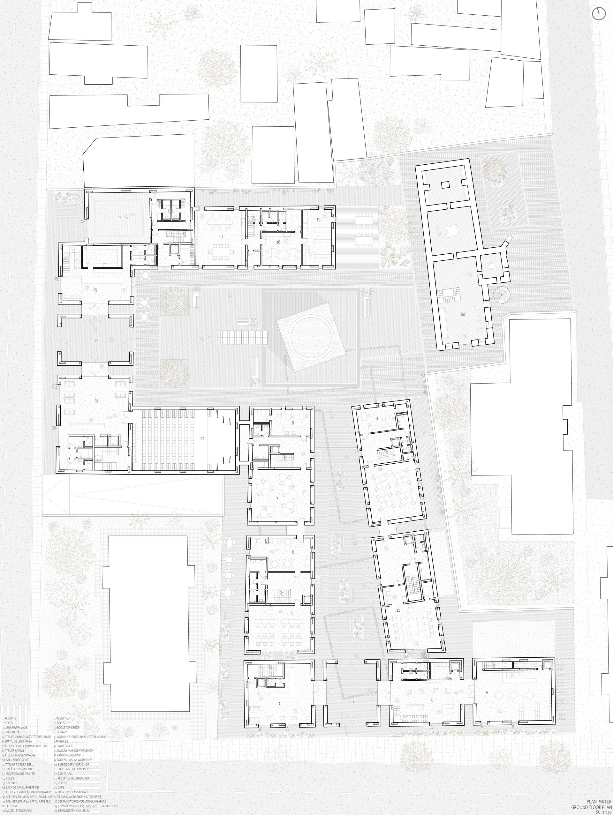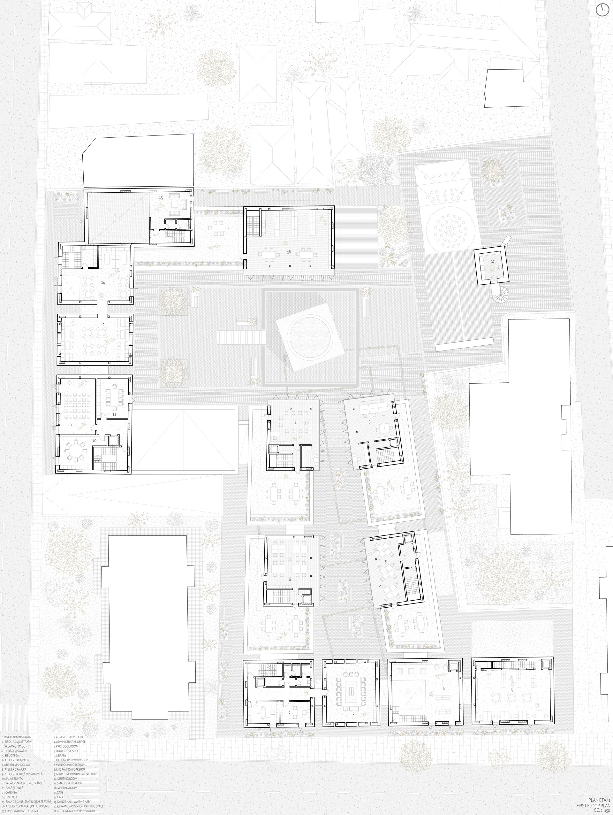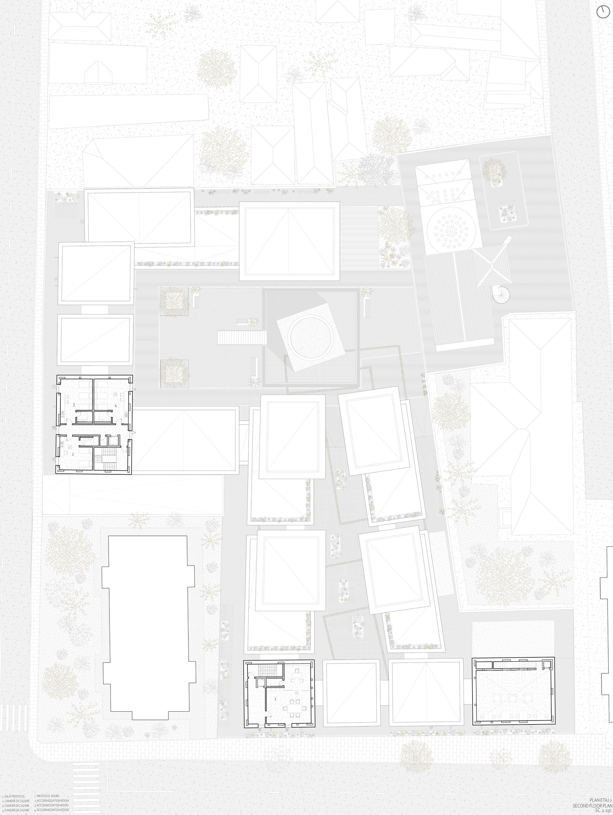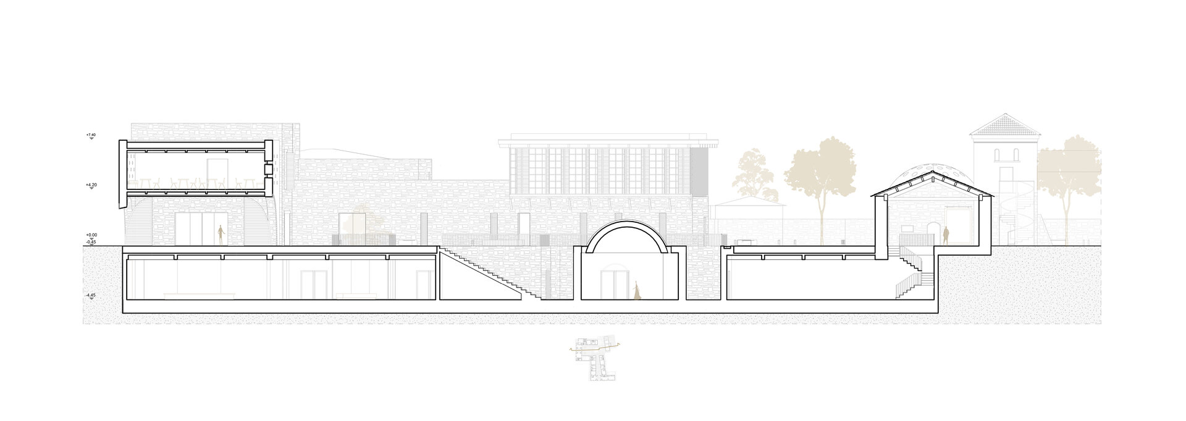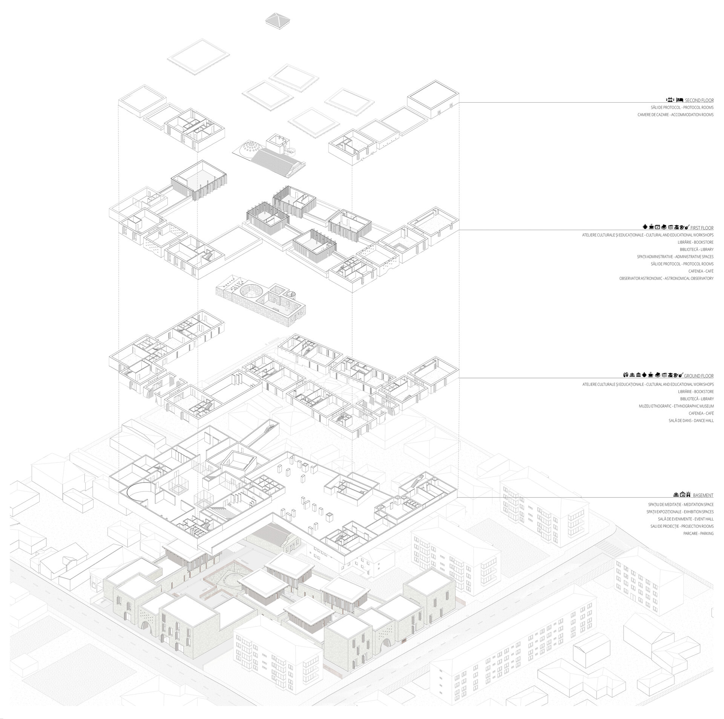
Medresa, cultural center for Medgidia’s turkish-tatar community. Reintegrating the turkish bath into the urban circuit
Authors’ Comment
Dobrogea is a region renowned for its cultural diversity, home to a multitude of ethnic groups, including the Turkish-Tatar community, a large and close-knit group, though at risk of losing its traditions and values. With the desire to contribute to the preservation and promotion of this culture, the diploma project developed around a landmark of the community, the Muslim Seminary of Medgidia, which no longer exists, leaving behind only the Turkish Bath. Now in a state of neglect and decay, the bath still holds the memory of what was once the most important building of the Muslim community on Romanian soil. Thus, the diploma project aims to bring it back to life by designing a cultural center for the Turkish-Tatar minority, with the name "Medresa" serving as a metaphor in honor of the former seminary.
Studying the local specifics, which include a rich architectural heritage from the Ottoman period, as well as regional vernacular architecture, and the styles of the Balkan, Islamic, and Byzantine worlds, certain models emerged, such as the Balkan city, Ottoman social complexes like the "Kulliye," and the rock-hewn churches of Lalibela.
Since the old seminary was organized around an interior courtyard, this became the starting point of the project. The volumetric configuration was also influenced by the site's surroundings, somewhat hostile, consisting of communist-era collective housing aggressively inserted into an urban fabric predominantly made up of vernacular homes. Therefore, the proposed structure is represented by two enclosures, one smaller— in memory of the former seminary—dedicated to cultural and educational workshops on Turkish and Tatar arts and crafts (Turkish, Tatar, Arabic languages, ebru painting, miniature painting, mandolin, engraving, etc.), and a larger enclosure intended for public cultural activities (a performance hall, a café, a craft ceramics workshop, spaces for events and exhibitions, and a dance hall). The latter incorporates the Turkish bath, repurposed as an ethnographic museum, centered around a meditation space, the central element, "carved" into the site. To avoid compromising the integrity of the bath, a historical monument, the connection to it will be made through an underground passage, with the dome of the meditation space visible along the axis of the two entrances. The basement, inspired by the Basilica Cistern, houses a series of exhibition galleries surrounding the meditation space. The workshops, in the form of wooden volumes, overlap with the stone "base," creating the atmosphere of Balkan streets through varying heights and overhangs.
The visual design of the project is also derived from traditional sources, using specific materials—limestone and wood—in an exposed manner, referencing traditional Anatolian and Balkan architecture, as well as local Ottoman-style architecture, through the modern adaptation of characteristic features (glass-paneled walls, wooden shutters, wooden carvings, etc.). For a mystical ambiance, evoking the Islamic nature of the concept, symbolic elements were introduced, such as the arched portal transitioning between the city and the medrese enclosure, or the dome covering the meditation space, indicating its position and importance. In memory of the former Muslim seminary, a play of textures and shades was created in the pavement, marking its exact past location.
- Conversion and extension of the former Bourul Factory in Bucharest. Urban Hub for students
- Reimagining the Leonida Garages - Contemporary Cultural Space Bucharest
- Lost Bucharest Museum
- Recovery of Callimachi-Văcărescu ensemble. Cultural and touristic circuit at Mănești, Prahova
- Memorial Museum of Bucharest Pogrom
- ICA - Institute of Cinematographic Arts (in Timisoara)
- Landscape habitat: Extension and conversion of the former imperial baths of Herculane
- Constanța History and Archeology Museum the New Gallery
- Extension of the Independence Cinema with a Film and Media Faculty, Târgoviște
- Agricultural Research Center in Cluj
- City and Community - Youth Community Center on Dacia Boulevard, Bucharest
- “George Coșbuc” Flower Market - Rehabilitation and Expansion
- “Baba Novac” neighborhood center - Rehabilitation of the “Rucăr” commercial complex in Balta Albă, Bucharest
- Medresa, cultural center for Medgidia’s turkish-tatar community. Reintegrating the turkish bath into the urban circuit
- Workspaces for Creative Industries. Christo Gheorgief House
- Day-Care Centre. Nifon Mitropolitul House
- Archaeology Center in the Constanța Peninsula
- Tab. Socio-cultural Incubator. Conversion of the Bucovat Tannery, Dolj
- Community Center, Ferentari
- Art school for children
- Recomposing a lost urbanity. Cultural intervention in the Historical Center of Brăila, Romania
- Factory, School, Campus. Vocational School on the Abandoned Drajna Timber Factory Site, Măneciu County
- Interactive music center
- Catechesis center on Biserica Amzei street, Bucharest
- Center of creation and contemporary culture
- Cultural center - Extension of the “Radu Stanca” National Theater in Sibiu
- Bolta Florești - Community Ensemble
- Digital Fabrication Laboratories. Adaptive reuse of the “Ciocanul” Trade School, Bucharest
- The conversion of the chapel within the former noble estate of the Csávossy family, Bobda
- The house with ogives
- Cultural Forum in Brăila
- Sportul Studențesc Palaestra
- Forest of Arts - Cultural Center & Artist Residencies Timișoara
- Transformation and durability: Red Sand Fort, intervention in the Thames Estuary
- Danube waterfront reimagined. Restoration and conversion of the former shipyard of Drobeta-Turnu Severin, RO
- Revitalization of the Neculescu Inn
- Creative and Research Hub “Unfinished Section Studio”
- Vocational School in Brasov
- Extension of the Pomiculture Research and Development Centre in Băneasa, Bucharest
- Arts and Science Park, Splaiul Unirii Bd.162, Bucharest
- Behind the apartment blocks. Urban reweaving. The Theodor Sperantia Neighbourhood
- The House of the Romanian Academy - From Object to urban fabric
- Chisinau Museum of Modern and Contemporary Art
