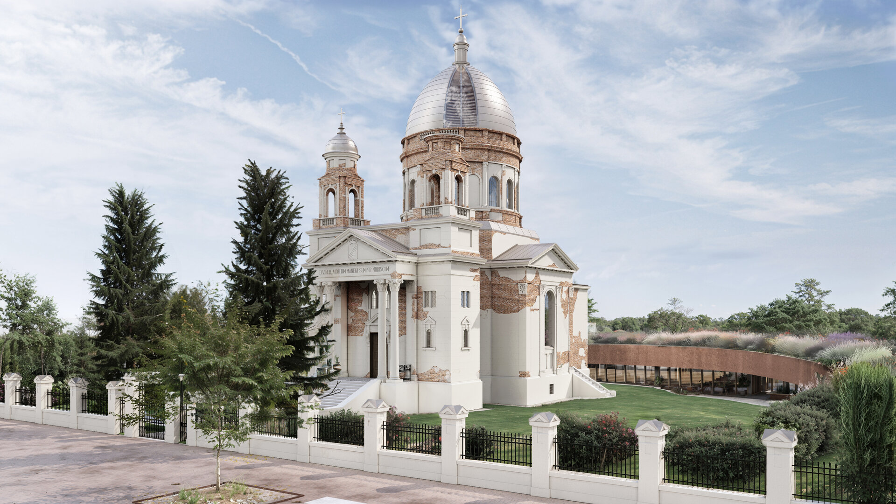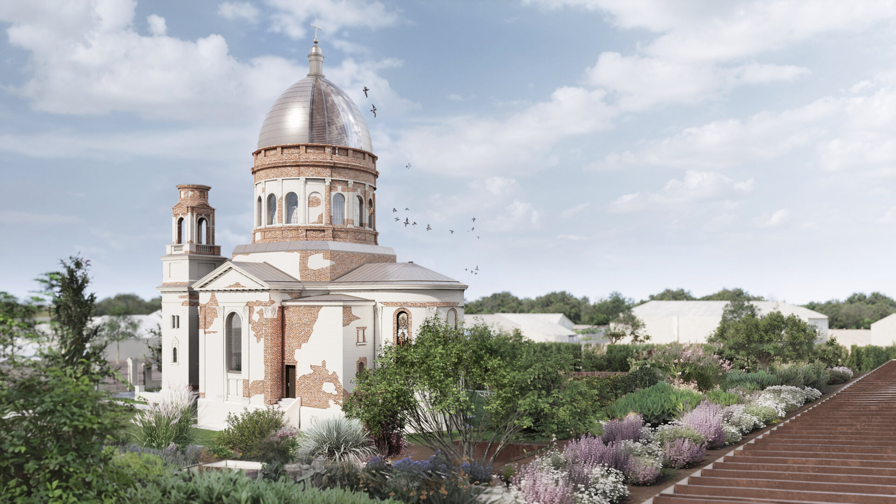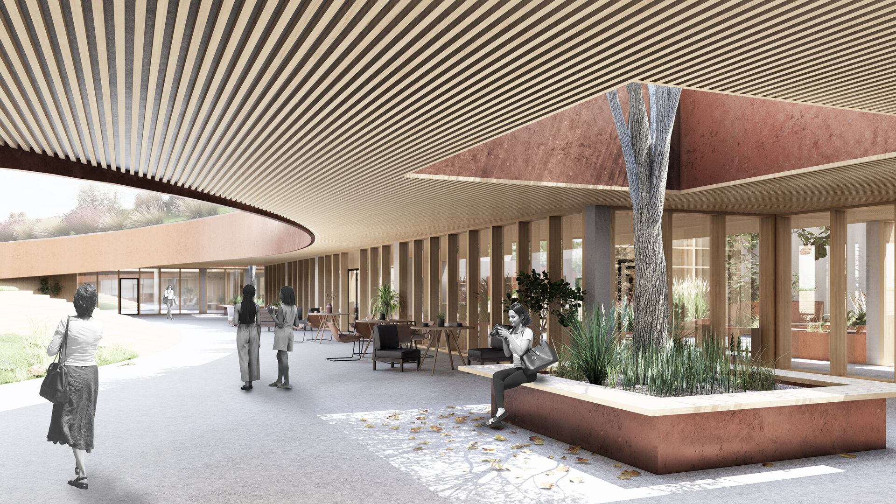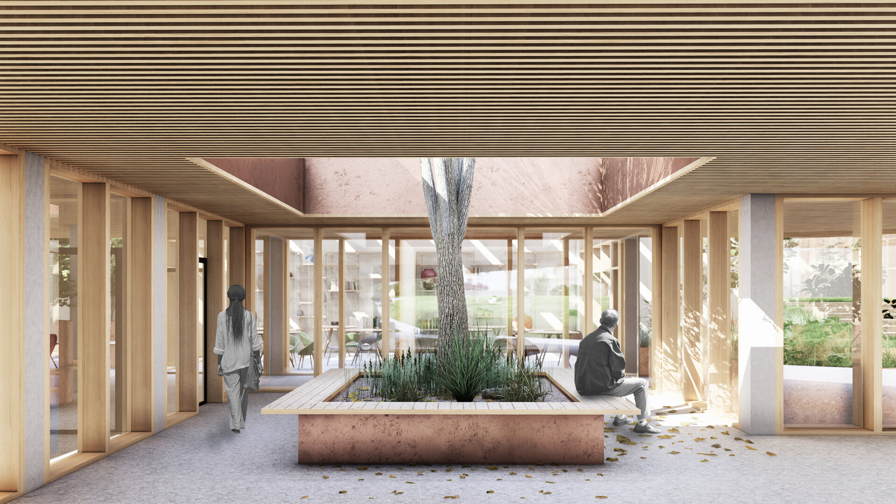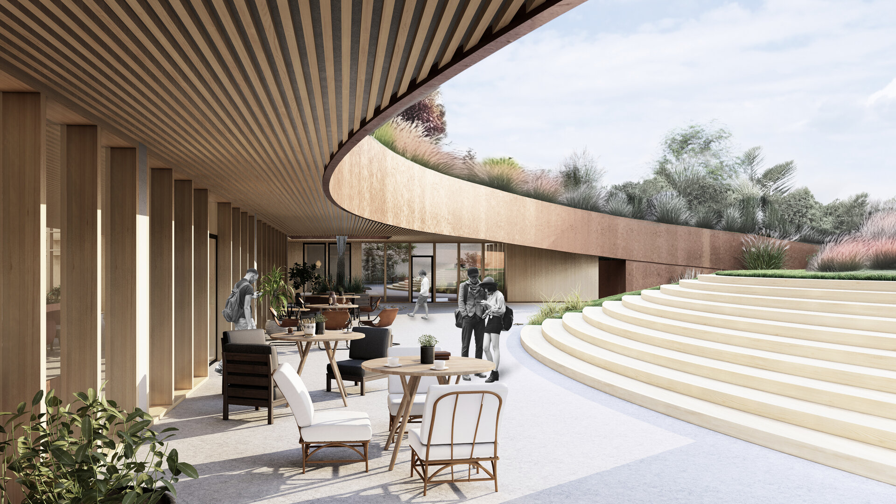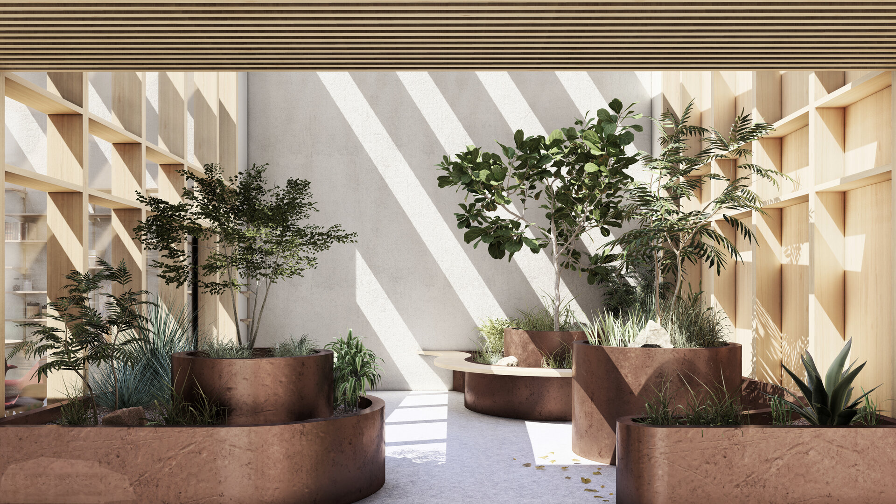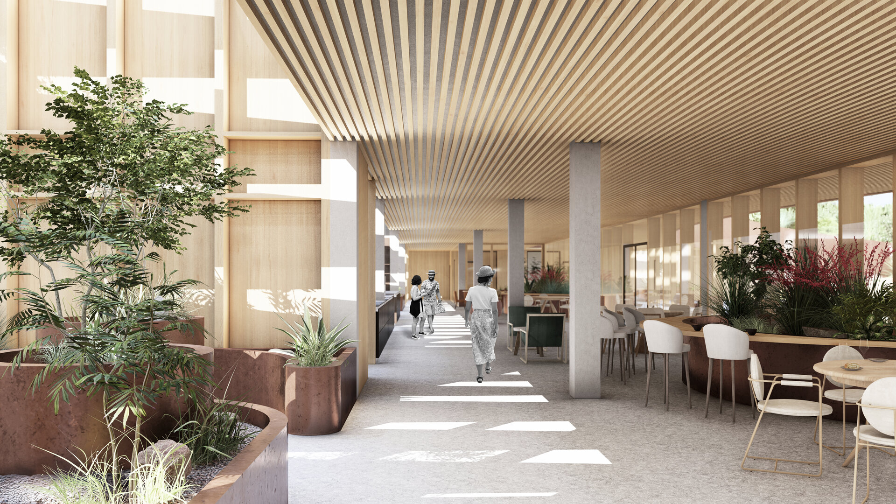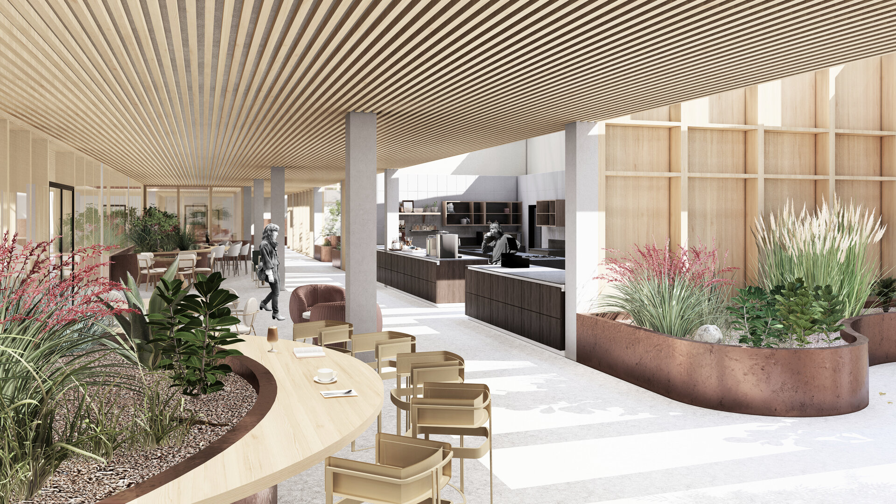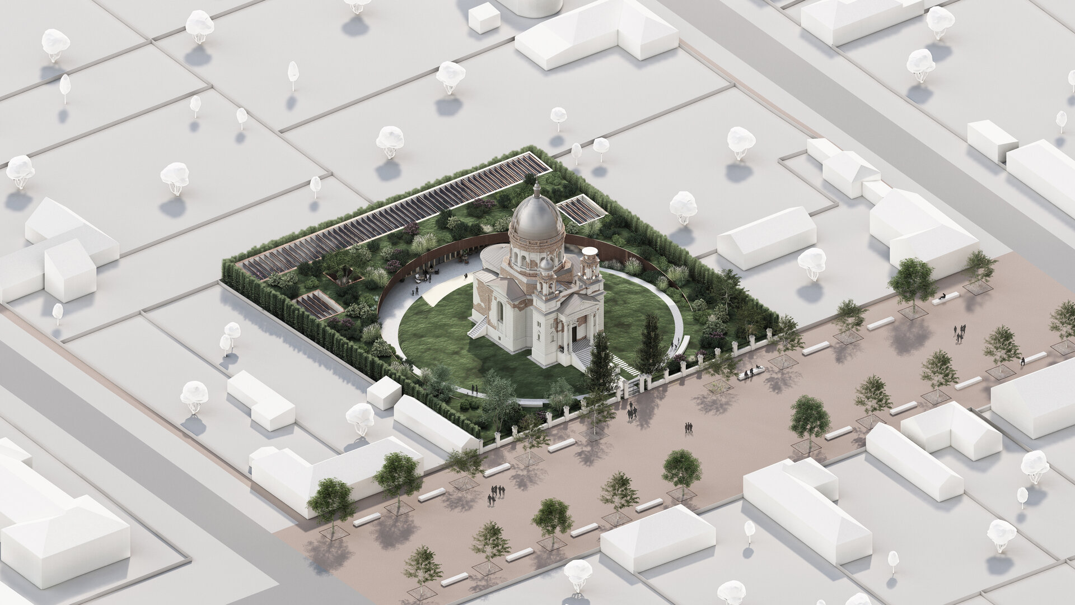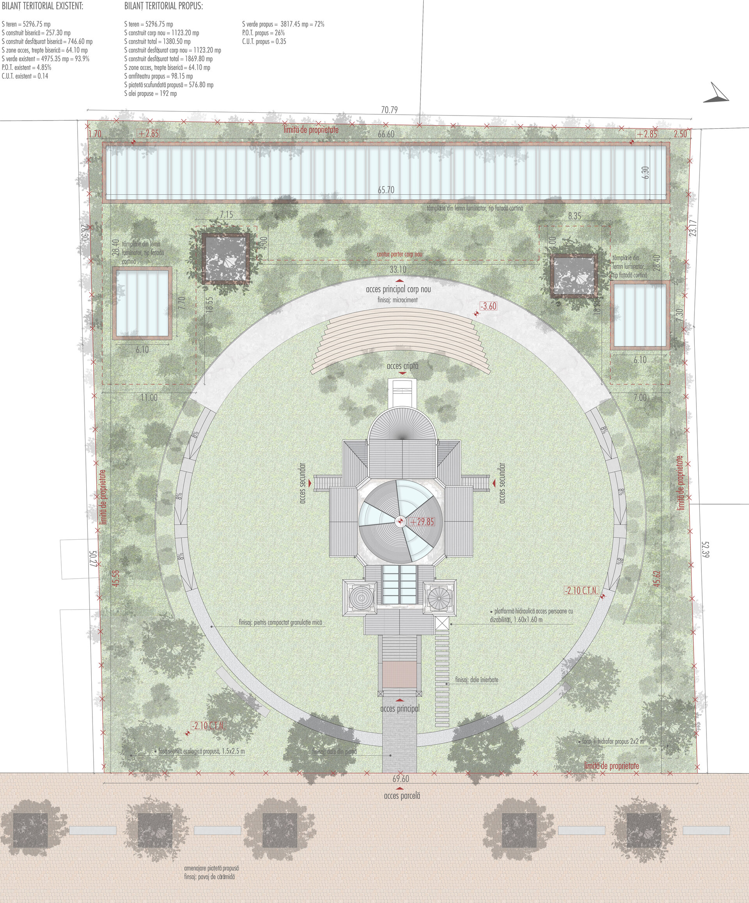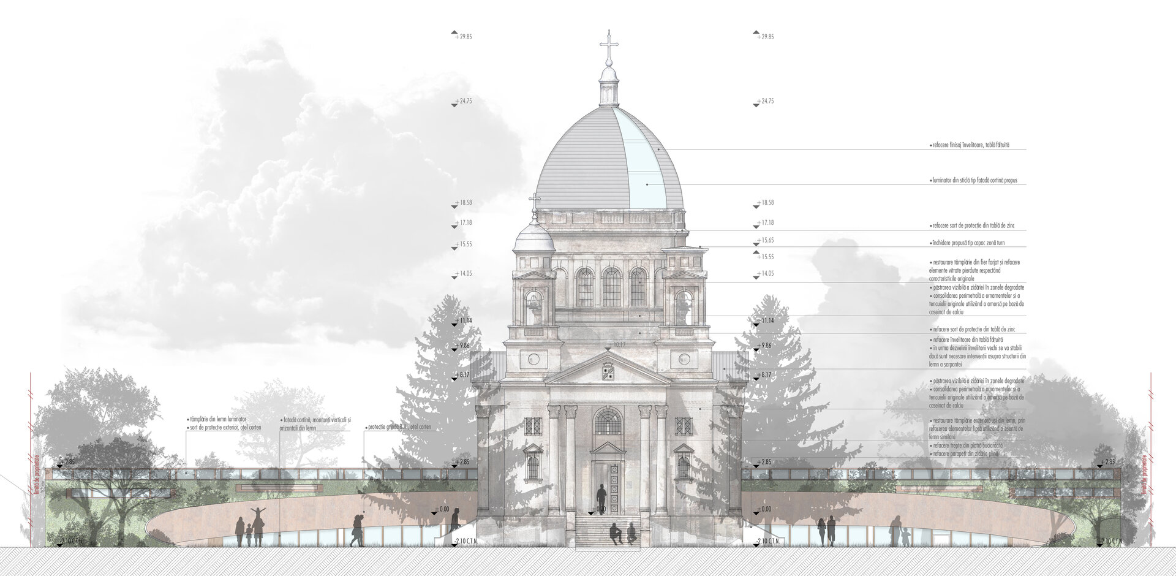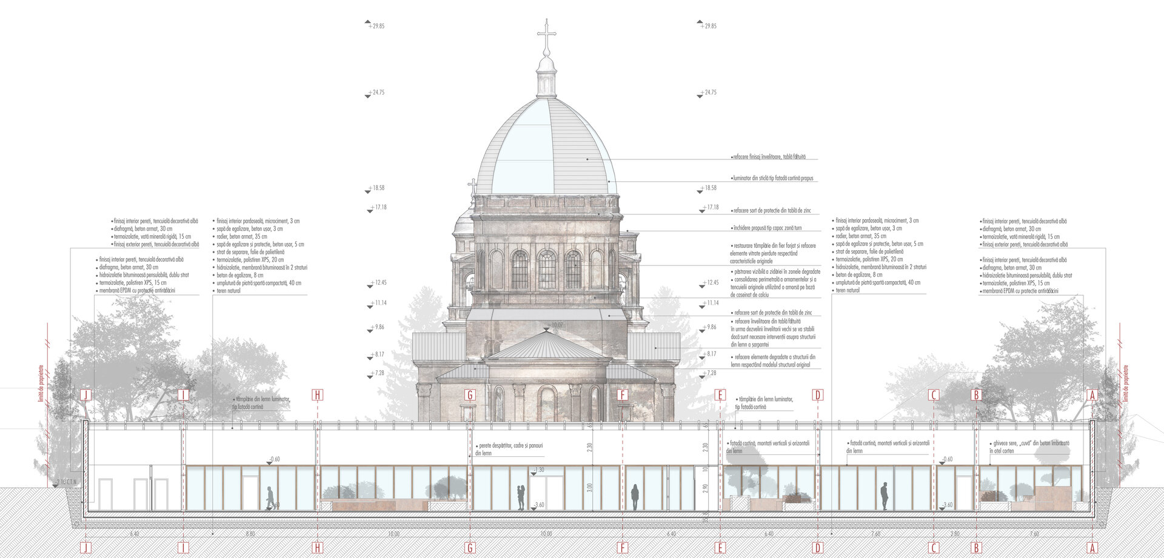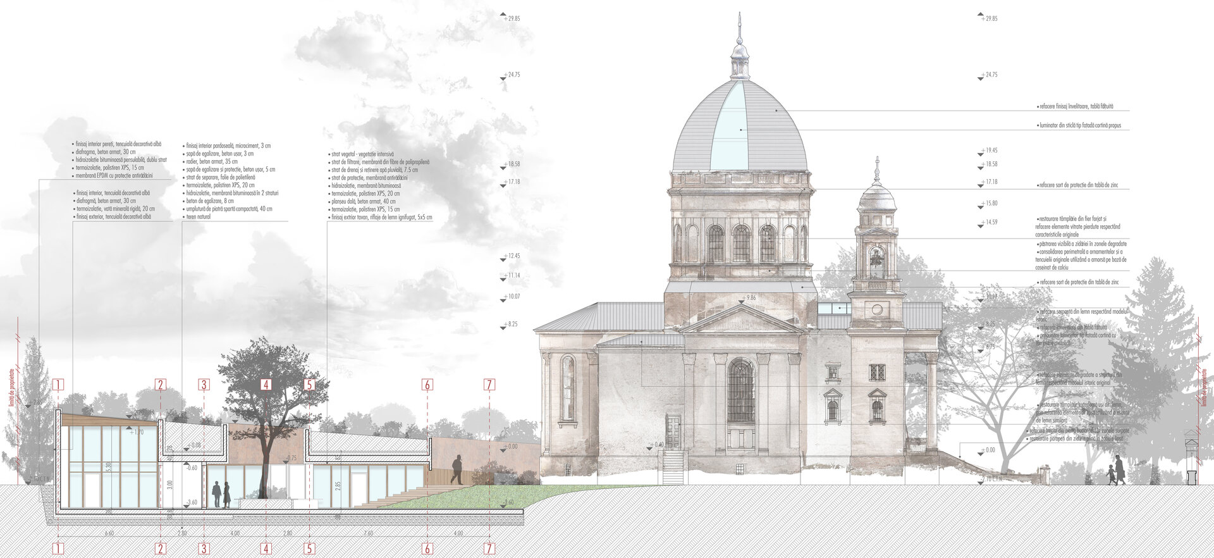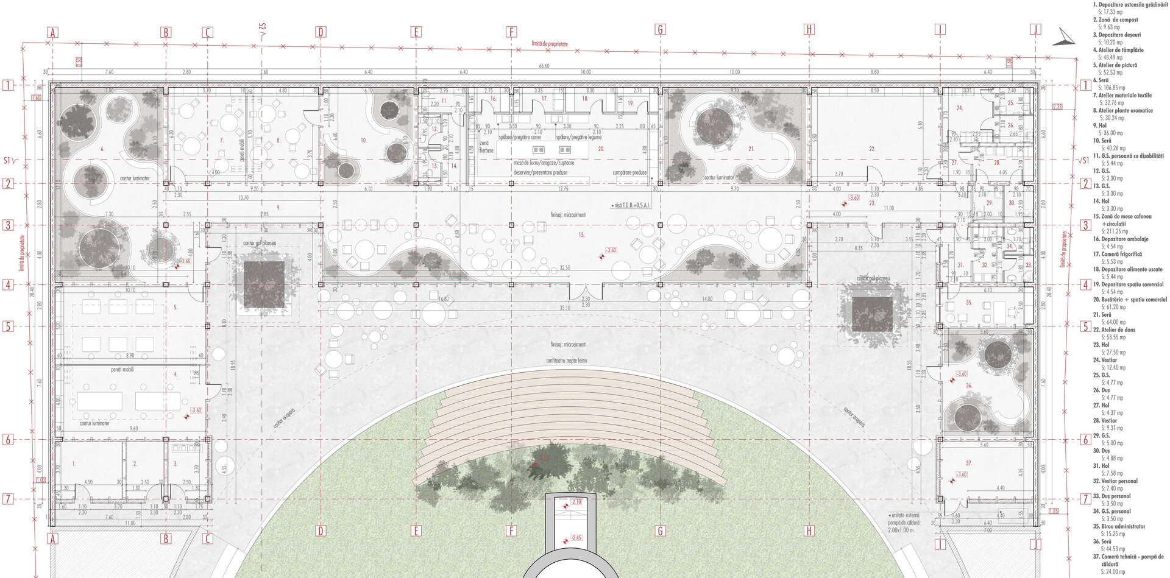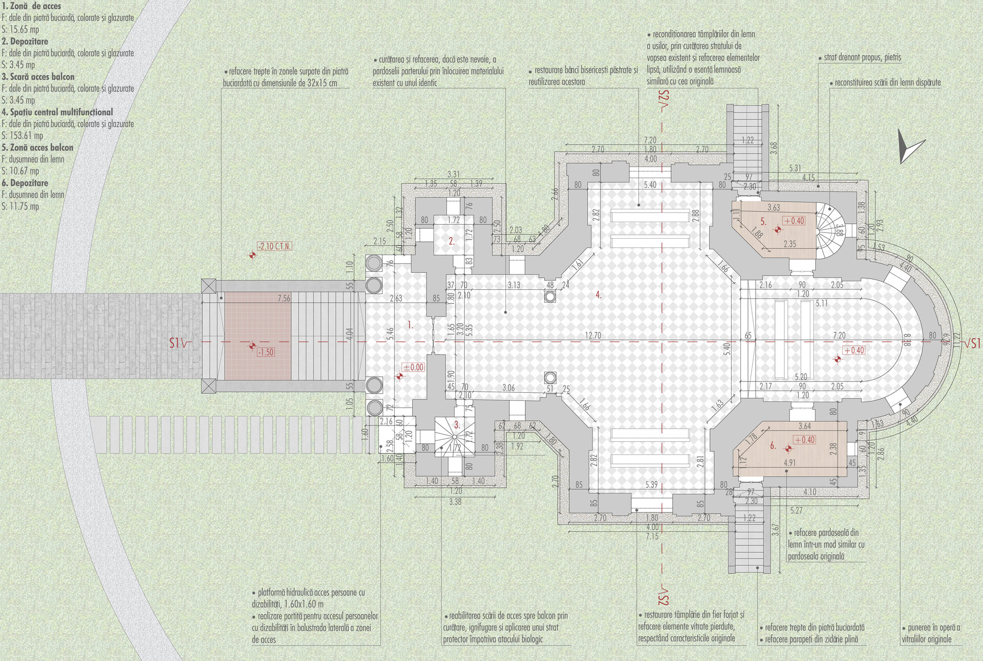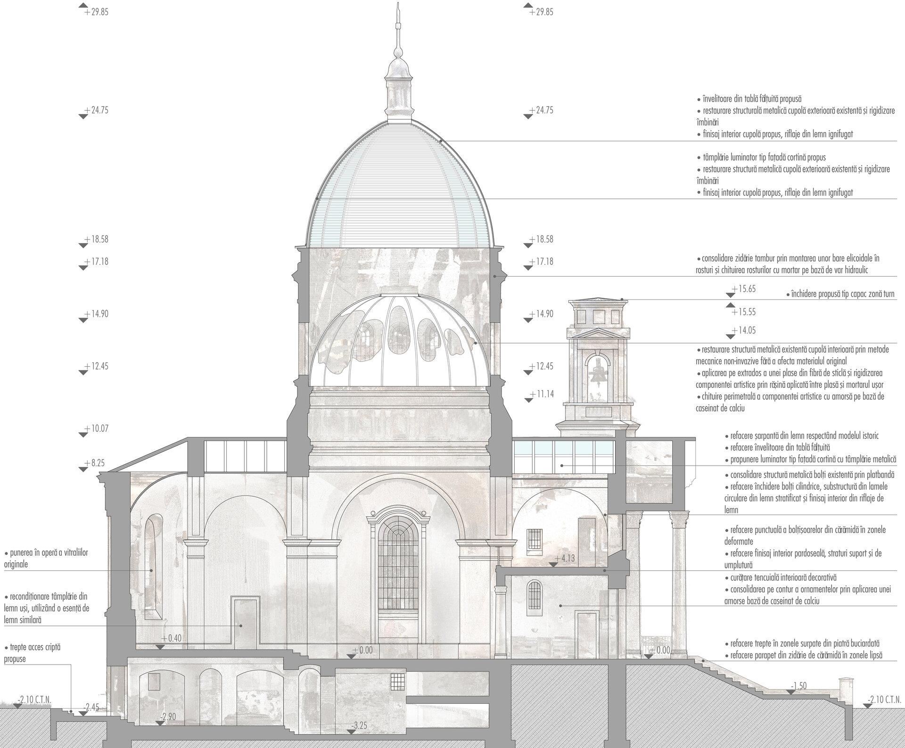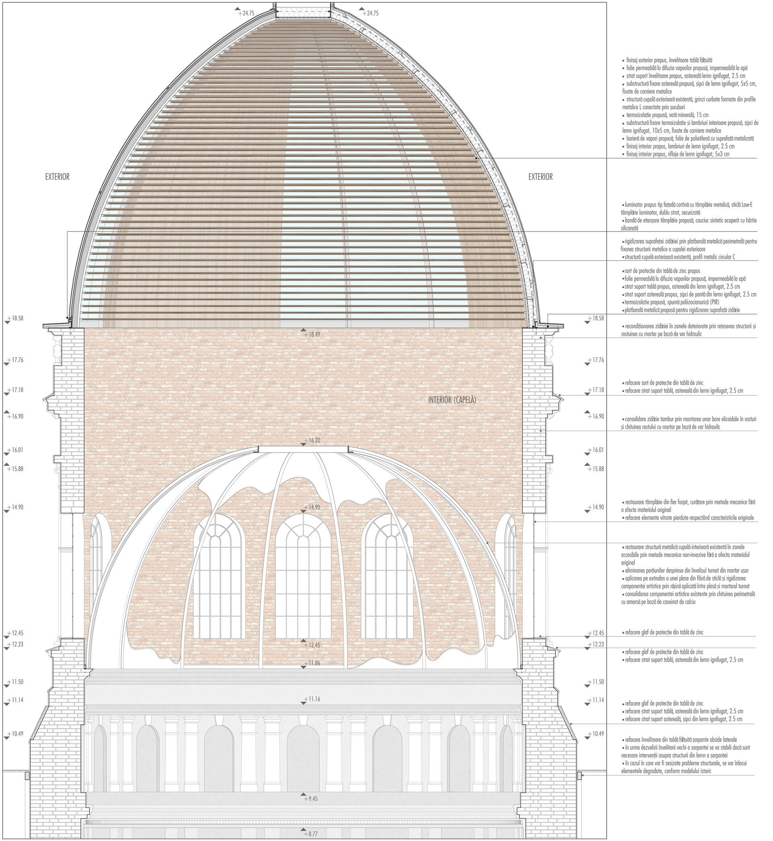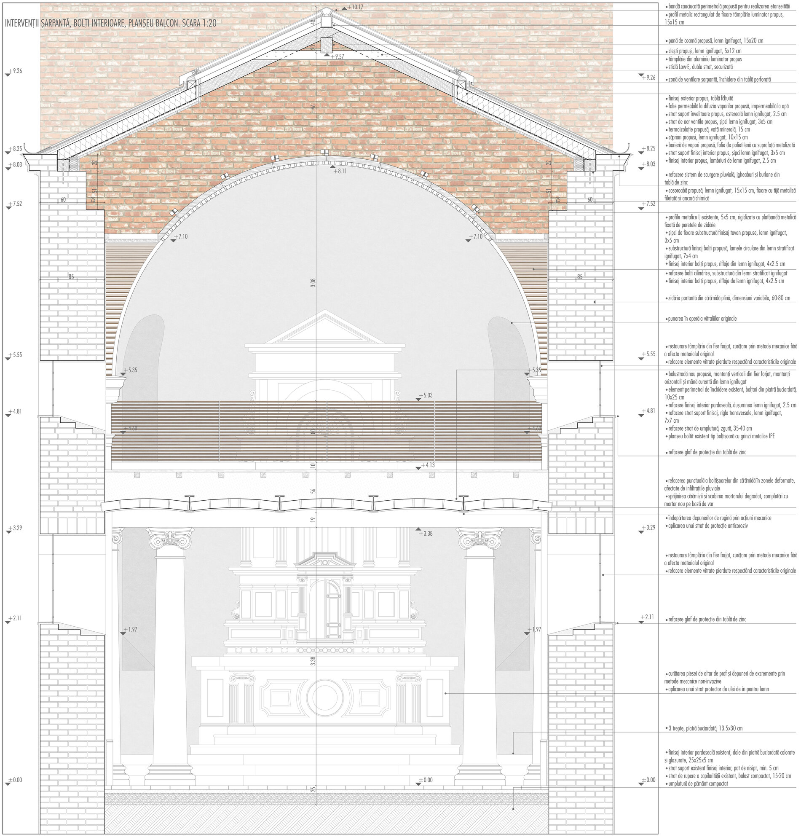
The conversion of the chapel within the former noble estate of the Csávossy family, Bobda
Authors’ Comment
The reactivation of a monument that has lost its utility over time starts with creating a framework capable of rekindling the local community's attachment to its own cultural values. The Roman Catholic Church in Bobda (Cenei commune, Timiș County) is the only building preserved in its original form that still references the influence of the Csávossy noble family on the cultural landscape of Banat. The imposing building was a key element in the architectural composition of the noble family’s extra-urban estate, which is now gone, originally serving as a mortuary chapel. The construction of the building began between 1860-1870 and was completed in 1908. It was only in 1927 that the chapel was consecrated according to the Roman Catholic rite, at which point locals began conducting their religious ceremonies there. The period of prosperity for the place of worship was undermined by multiple acts of desecration and vandalism carried out by both members of the local community and outsiders. After 1940, the religious building was abandoned, lacking a confessional community to sustain the practice of the rite, and with alarming signs indicating the need for serious repairs.
The project aims to reinterpret the historical context by applying the theory of adaptive reuse, specifically through the implementation of a flexible cultural and educational center intended for a wide range of potential users: from children, by creating a non-formal educational setting that embraces a holistic approach and fosters direct contact with natural resources; to the elderly, who are most affected by generational differences.
The adopted restoration concept focuses on preserving the image of the ruin, emphasizing the dignity of natural aging that the church has acquired over the years, and demonstrating a real potential for educating communities about such an intervention that does not compromise the authenticity and uniqueness of the monument.
The multifunctional center includes a new building located at the rear boundary of the plot, which accommodates various workshops that complement the program, as well as secondary spaces necessary for the ensemble’s functioning. These include woodworking workshops based on sculpture, wood restoration, pyrography; workshops for processing aromatic and medicinal plants (arts and crafts from natural materials), textile creations, and movement therapy. The proposed construction will also include an open kitchen with a tearoom based on local produce and a small commercial space for products made in the workshops. Given that the church itself is a sophisticated and imposing architectural object, partial underground placement of the new building is proposed to minimize its visibility. Both the access to the church and the new building, as well as circulation within the site, are adapted to the needs of people with disabilities.
The proposed interventions in this project aim to highlight the historical layers of the monument through contemporary materials and techniques while simultaneously providing it with a new framework that meets the needs and requirements of contemporary users.
- Conversion and extension of the former Bourul Factory in Bucharest. Urban Hub for students
- Reimagining the Leonida Garages - Contemporary Cultural Space Bucharest
- Lost Bucharest Museum
- Recovery of Callimachi-Văcărescu ensemble. Cultural and touristic circuit at Mănești, Prahova
- Memorial Museum of Bucharest Pogrom
- ICA - Institute of Cinematographic Arts (in Timisoara)
- Landscape habitat: Extension and conversion of the former imperial baths of Herculane
- Constanța History and Archeology Museum the New Gallery
- Extension of the Independence Cinema with a Film and Media Faculty, Târgoviște
- Agricultural Research Center in Cluj
- City and Community - Youth Community Center on Dacia Boulevard, Bucharest
- “George Coșbuc” Flower Market - Rehabilitation and Expansion
- “Baba Novac” neighborhood center - Rehabilitation of the “Rucăr” commercial complex in Balta Albă, Bucharest
- Medresa, cultural center for Medgidia’s turkish-tatar community. Reintegrating the turkish bath into the urban circuit
- Workspaces for Creative Industries. Christo Gheorgief House
- Day-Care Centre. Nifon Mitropolitul House
- Archaeology Center in the Constanța Peninsula
- Tab. Socio-cultural Incubator. Conversion of the Bucovat Tannery, Dolj
- Community Center, Ferentari
- Art school for children
- Recomposing a lost urbanity. Cultural intervention in the Historical Center of Brăila, Romania
- Factory, School, Campus. Vocational School on the Abandoned Drajna Timber Factory Site, Măneciu County
- Interactive music center
- Catechesis center on Biserica Amzei street, Bucharest
- Center of creation and contemporary culture
- Cultural center - Extension of the “Radu Stanca” National Theater in Sibiu
- Bolta Florești - Community Ensemble
- Digital Fabrication Laboratories. Adaptive reuse of the “Ciocanul” Trade School, Bucharest
- The conversion of the chapel within the former noble estate of the Csávossy family, Bobda
- The house with ogives
- Cultural Forum in Brăila
- Sportul Studențesc Palaestra
- Forest of Arts - Cultural Center & Artist Residencies Timișoara
- Transformation and durability: Red Sand Fort, intervention in the Thames Estuary
- Danube waterfront reimagined. Restoration and conversion of the former shipyard of Drobeta-Turnu Severin, RO
- Revitalization of the Neculescu Inn
- Creative and Research Hub “Unfinished Section Studio”
- Vocational School in Brasov
- Extension of the Pomiculture Research and Development Centre in Băneasa, Bucharest
- Arts and Science Park, Splaiul Unirii Bd.162, Bucharest
- Behind the apartment blocks. Urban reweaving. The Theodor Sperantia Neighbourhood
- The House of the Romanian Academy - From Object to urban fabric
- Chisinau Museum of Modern and Contemporary Art
