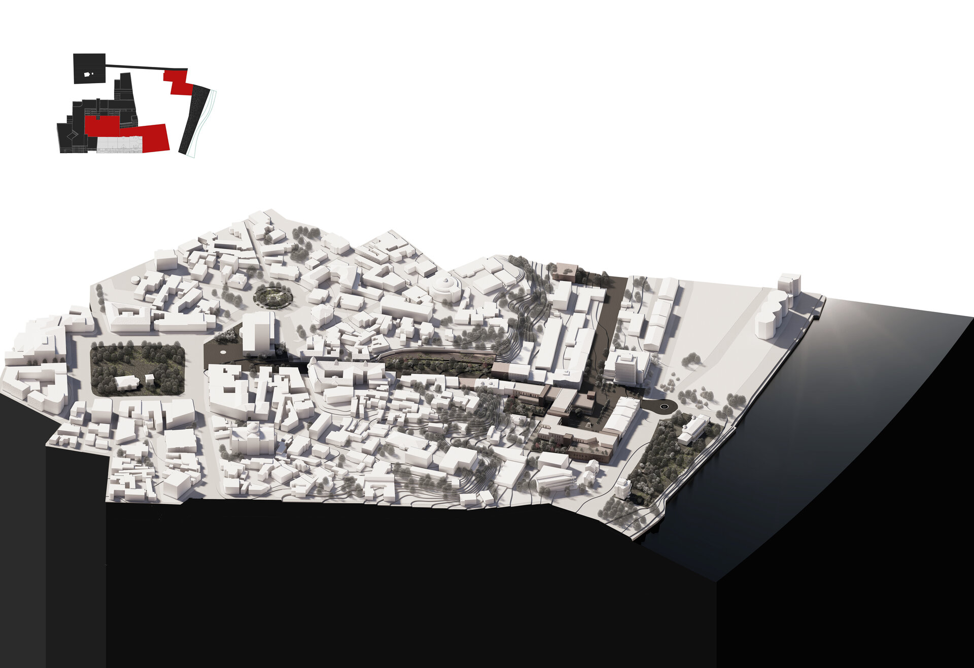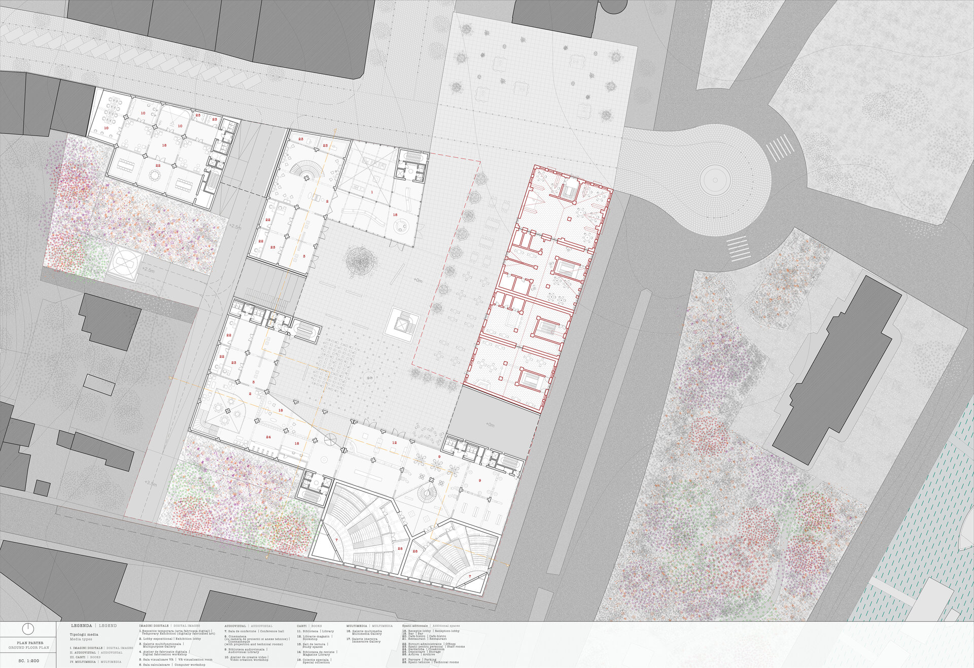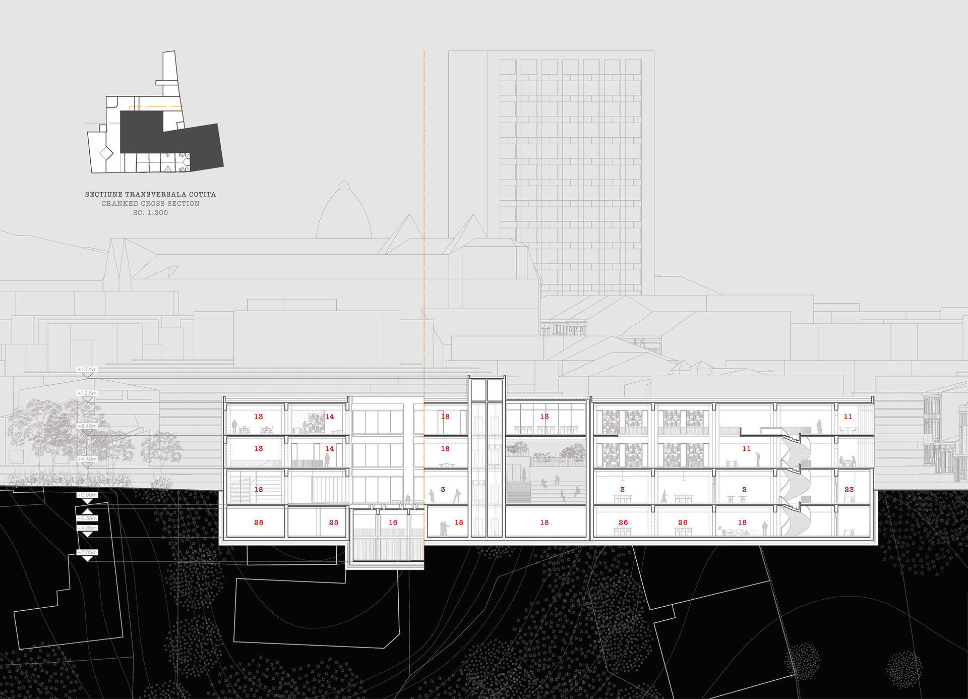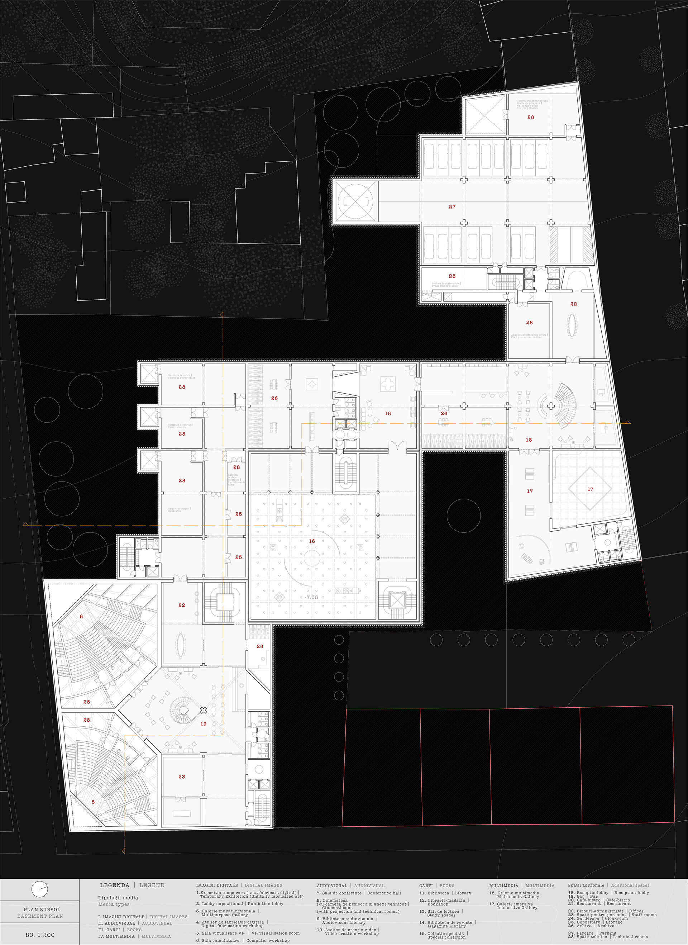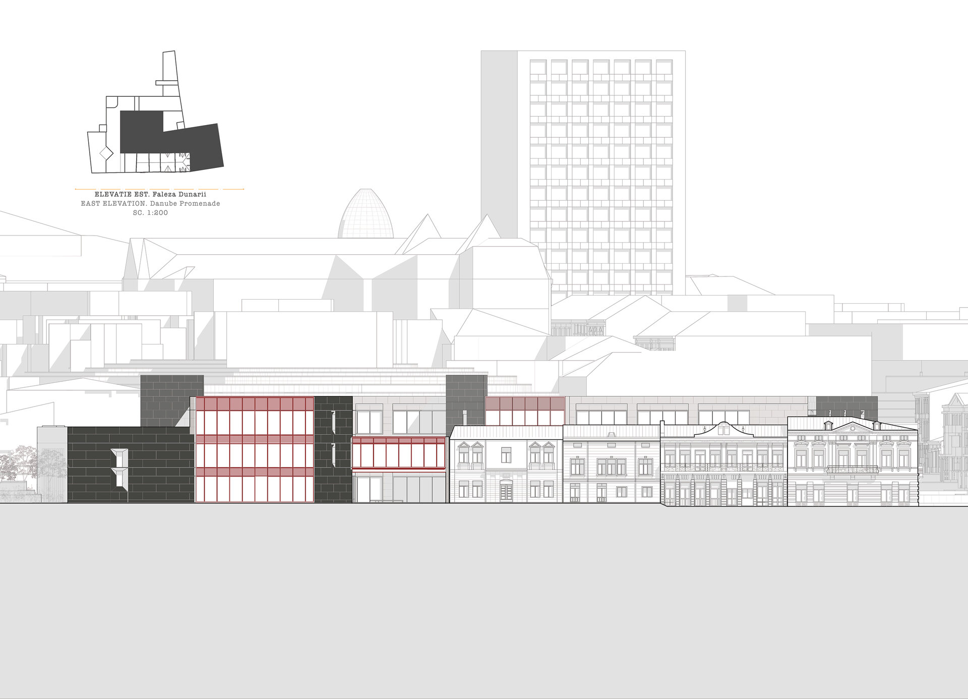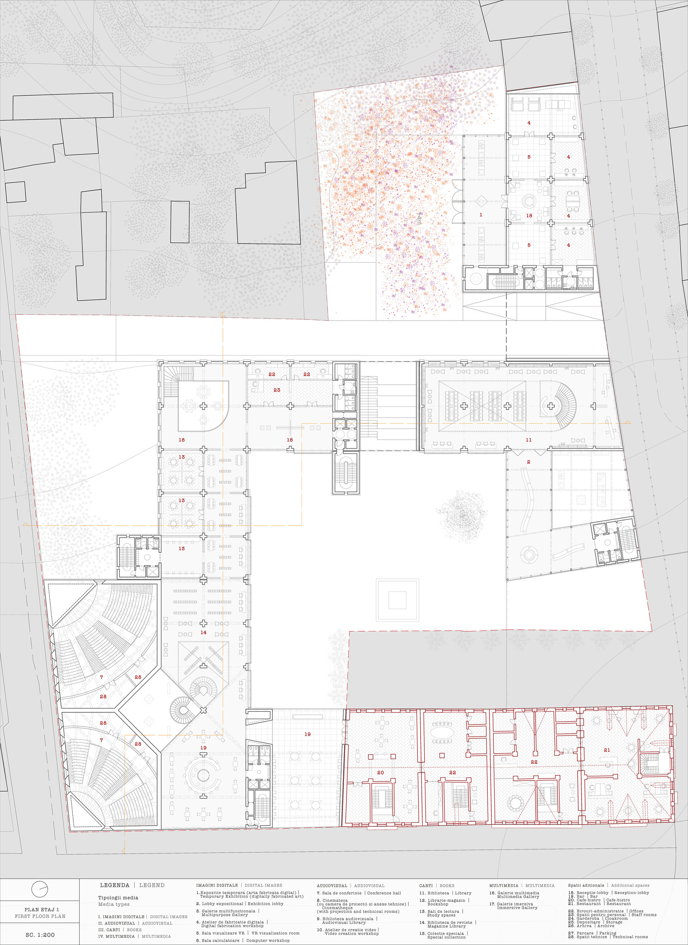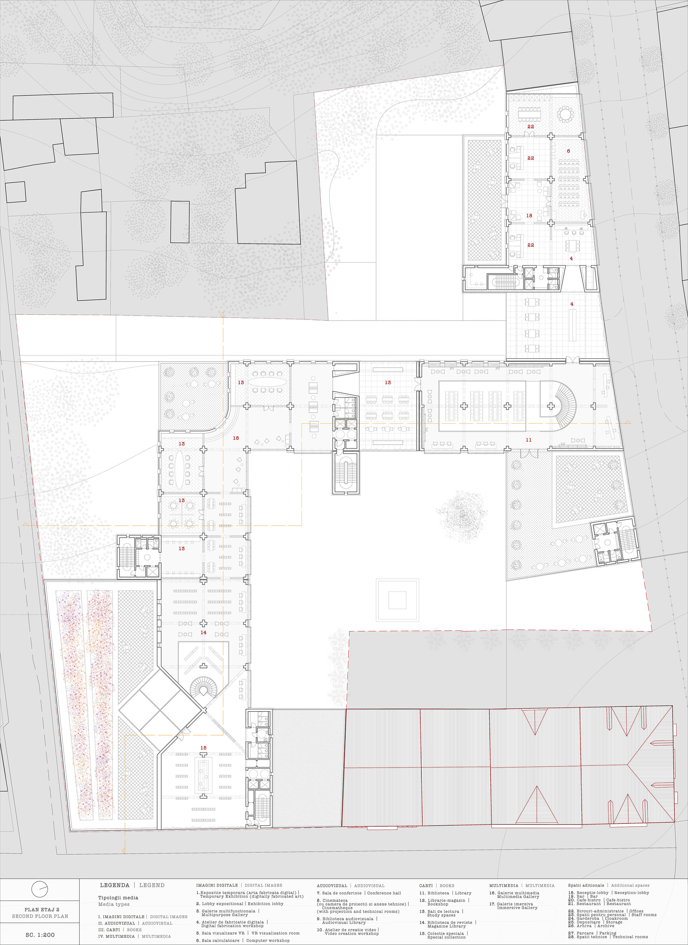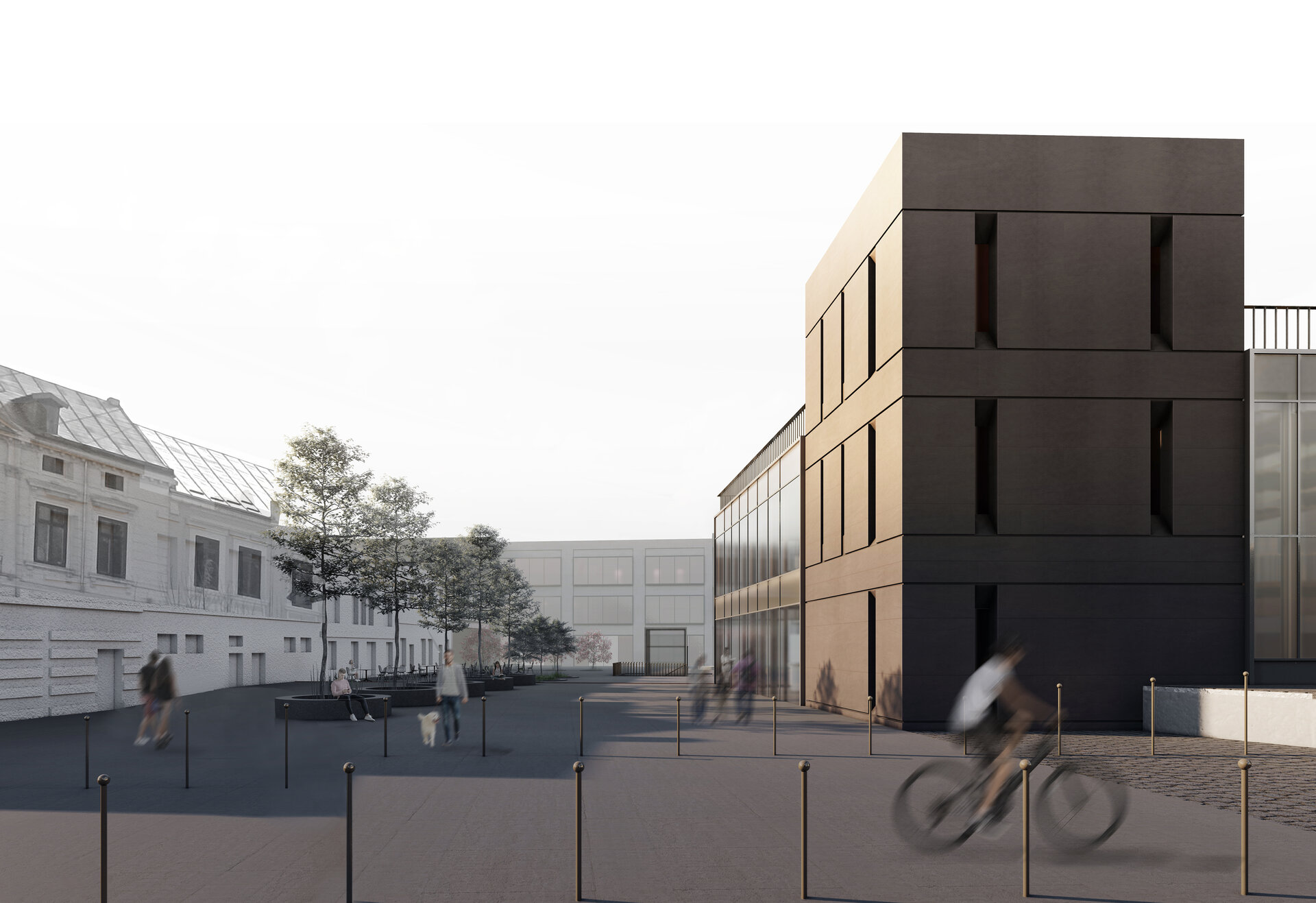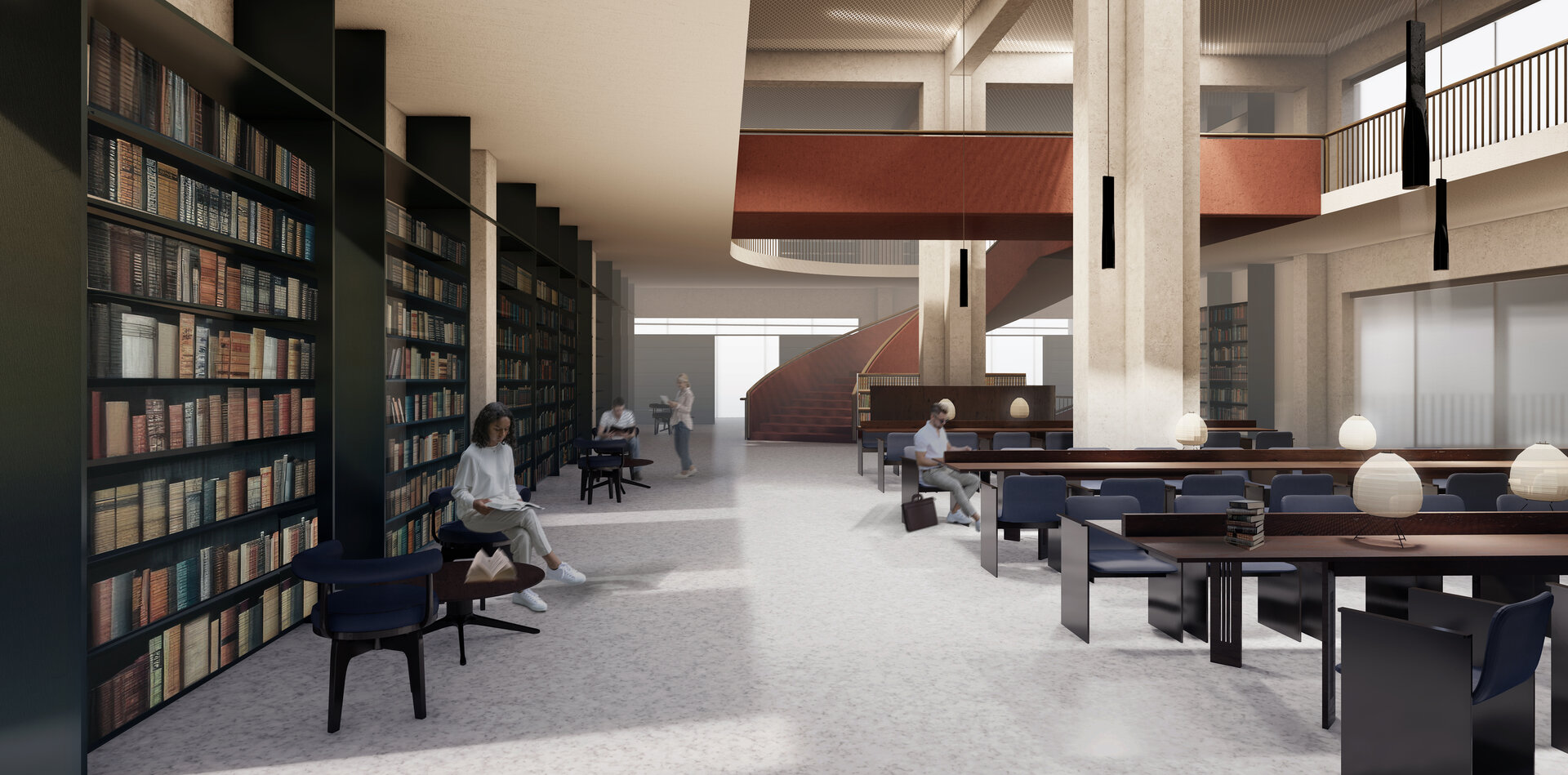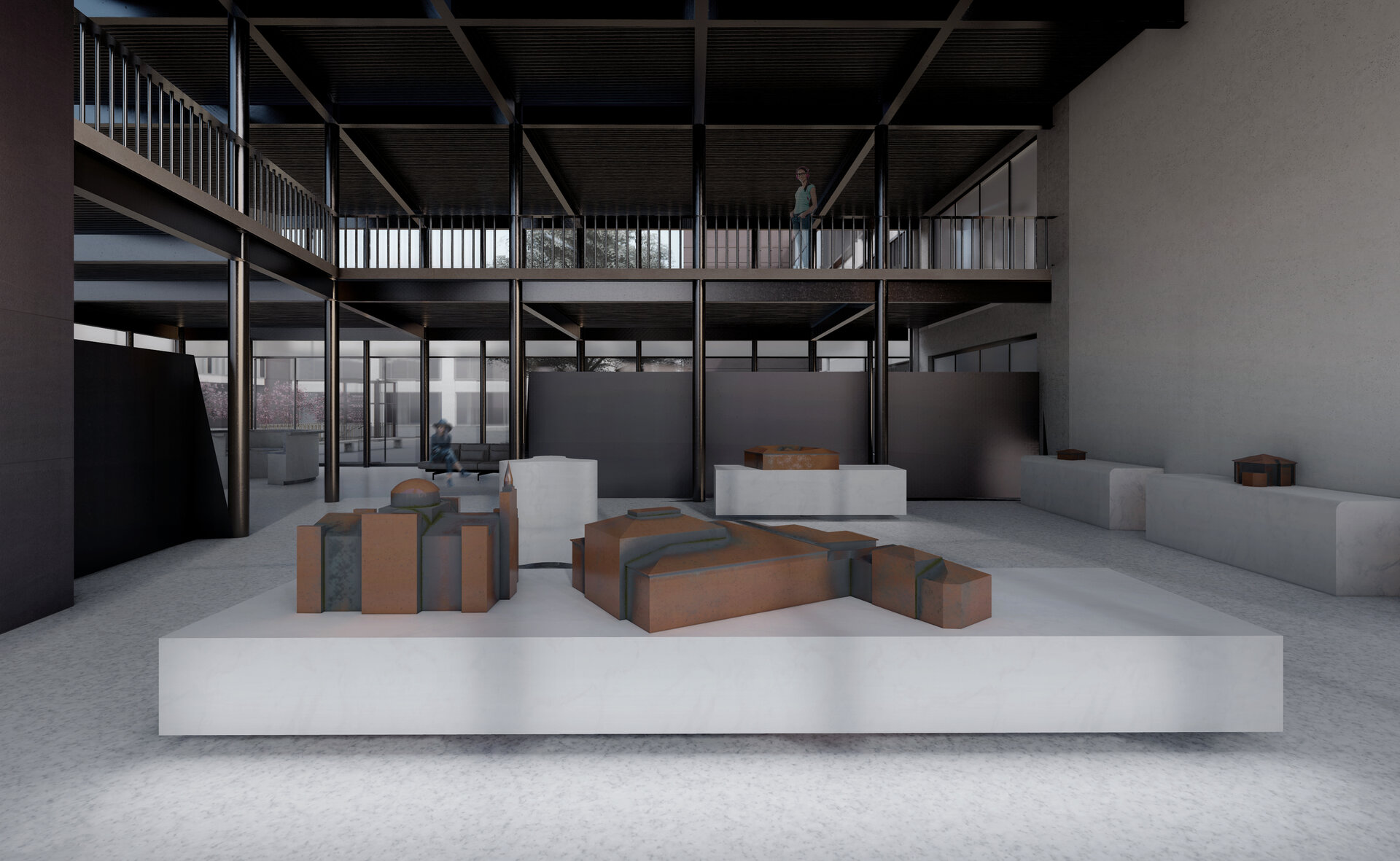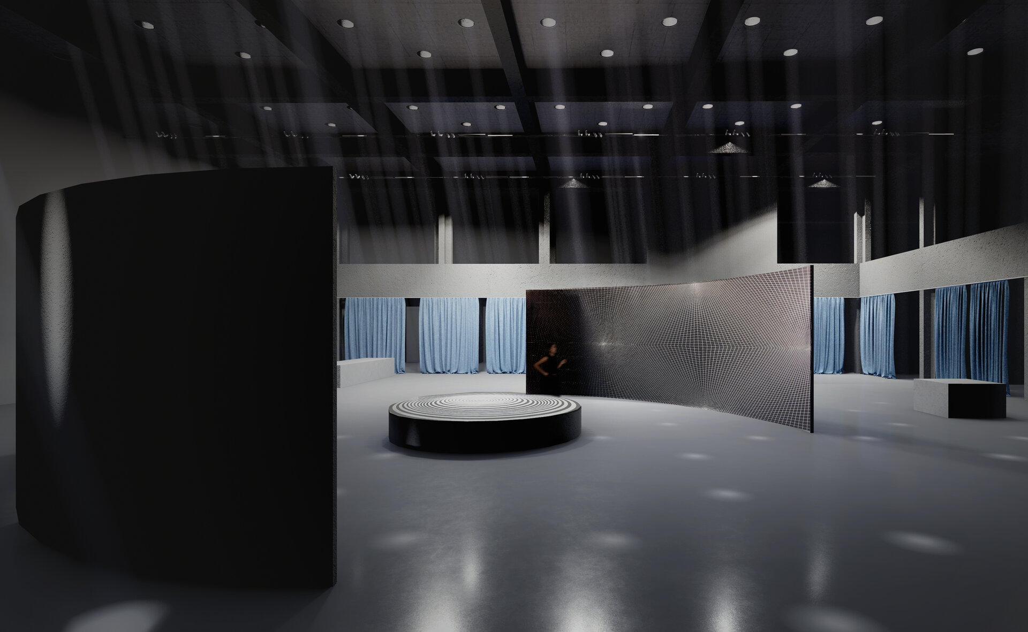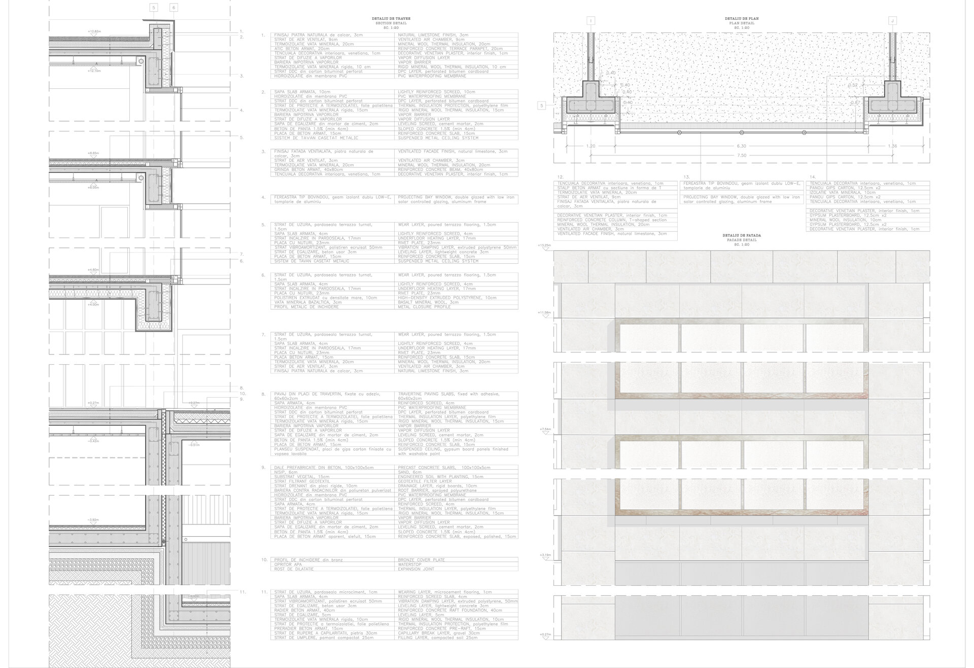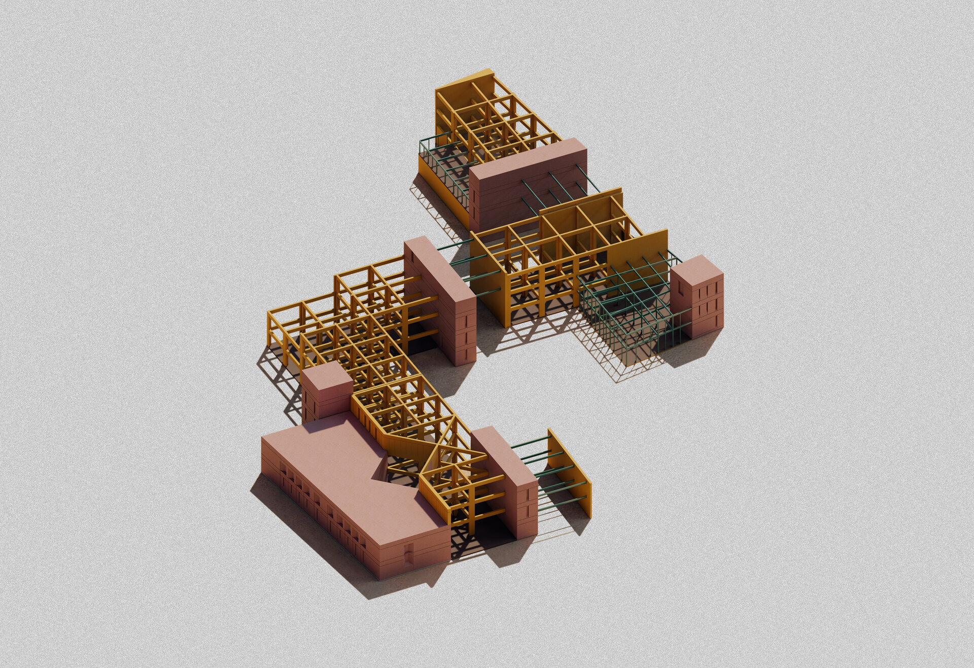
Cultural Forum in Brăila
Authors’ Comment
The Cultural Forum takes shape from an initial fascination for the public space, as a place constantly on the verge of change, due to the increasing functional complexity and typological hybridization. The challenge in this issue lies in reactivating the public vitality in the context of urban decline, situation in which Braila, the port-city with a solid cultural-historical foundation as well as a privileged territorial position, finds itself. The project aim is that the insertion of a singular form will trigger a reaction at the scale of the entire city, starting from a key location, namely the intersection between the main axis of the city, Imparatul Traian Street, and the reflection of the natural environment, the Danube Promenade.
As a result, the unbuilt space becomes a catalyst, so that the ubiquitous void surrounding the Promenade becomes the origin of form, establishing limits for future buildings to border. The studied plot is changing from a current “terrain vague” to a starting point on a path of public spaces, by becoming part of a series of urban pockets along the main street. More than a junction between axes and unbuilt spaces, the project becomes a junction between mixed functions, a hybrid of the current needs of the city's inhabitants: culture, education and workspaces. However, it is not the three programmatic components that dictate the links between the uses in the proposal, but the spatial requirements specific to the types of information media, both new and traditional: books, images, audio-video, multimedia.
Consequently, the volume of the hybrid begins from the limits of the predefined public square, taking the initial form of a bar shape, which preserves the proportions of the existing buildings and provides continuity to the street frontage. In order to fit with the scale of the place, the initial form is divided into three spatial-structural typologies, each having its own materiality depending on the use: the bar consisting of the main spaces that communicate with the square, the opaque concrete boxes for auxiliary spaces, vertical circulations and spaces that require less amount of light and the fully transparent volumes with a lighter metallic structure, corresponding to galleries. The relationship solid-void is maintained in the interior space, through double-height atriums that pierce the bar, always articulated with a specific stair for the void type. The project becomes a space of collage and composition between typologies, that being reflected even at the level of the facades. The variations between depths of the elements, from projected bay windows to recessed windows, as well as the oscillation between transparent and translucent, create different shadows, controlling the amount of interior light. However, the variety of materials, transparencies, and textures is unified by continuous horizontals and by the constant cornice of the bar, regardless of the relationship to the inclined terrain.
As the Cultural Forum accumulates the characteristics of a complete compositional hybrid, in its attempt to revitalize the stagnant city, it becomes a vivid public environment of diversity.
- Conversion and extension of the former Bourul Factory in Bucharest. Urban Hub for students
- Reimagining the Leonida Garages - Contemporary Cultural Space Bucharest
- Lost Bucharest Museum
- Recovery of Callimachi-Văcărescu ensemble. Cultural and touristic circuit at Mănești, Prahova
- Memorial Museum of Bucharest Pogrom
- ICA - Institute of Cinematographic Arts (in Timisoara)
- Landscape habitat: Extension and conversion of the former imperial baths of Herculane
- Constanța History and Archeology Museum the New Gallery
- Extension of the Independence Cinema with a Film and Media Faculty, Târgoviște
- Agricultural Research Center in Cluj
- City and Community - Youth Community Center on Dacia Boulevard, Bucharest
- “George Coșbuc” Flower Market - Rehabilitation and Expansion
- “Baba Novac” neighborhood center - Rehabilitation of the “Rucăr” commercial complex in Balta Albă, Bucharest
- Medresa, cultural center for Medgidia’s turkish-tatar community. Reintegrating the turkish bath into the urban circuit
- Workspaces for Creative Industries. Christo Gheorgief House
- Day-Care Centre. Nifon Mitropolitul House
- Archaeology Center in the Constanța Peninsula
- Tab. Socio-cultural Incubator. Conversion of the Bucovat Tannery, Dolj
- Community Center, Ferentari
- Art school for children
- Recomposing a lost urbanity. Cultural intervention in the Historical Center of Brăila, Romania
- Factory, School, Campus. Vocational School on the Abandoned Drajna Timber Factory Site, Măneciu County
- Interactive music center
- Catechesis center on Biserica Amzei street, Bucharest
- Center of creation and contemporary culture
- Cultural center - Extension of the “Radu Stanca” National Theater in Sibiu
- Bolta Florești - Community Ensemble
- Digital Fabrication Laboratories. Adaptive reuse of the “Ciocanul” Trade School, Bucharest
- The conversion of the chapel within the former noble estate of the Csávossy family, Bobda
- The house with ogives
- Cultural Forum in Brăila
- Sportul Studențesc Palaestra
- Forest of Arts - Cultural Center & Artist Residencies Timișoara
- Transformation and durability: Red Sand Fort, intervention in the Thames Estuary
- Danube waterfront reimagined. Restoration and conversion of the former shipyard of Drobeta-Turnu Severin, RO
- Revitalization of the Neculescu Inn
- Creative and Research Hub “Unfinished Section Studio”
- Vocational School in Brasov
- Extension of the Pomiculture Research and Development Centre in Băneasa, Bucharest
- Arts and Science Park, Splaiul Unirii Bd.162, Bucharest
- Behind the apartment blocks. Urban reweaving. The Theodor Sperantia Neighbourhood
- The House of the Romanian Academy - From Object to urban fabric
- Chisinau Museum of Modern and Contemporary Art
